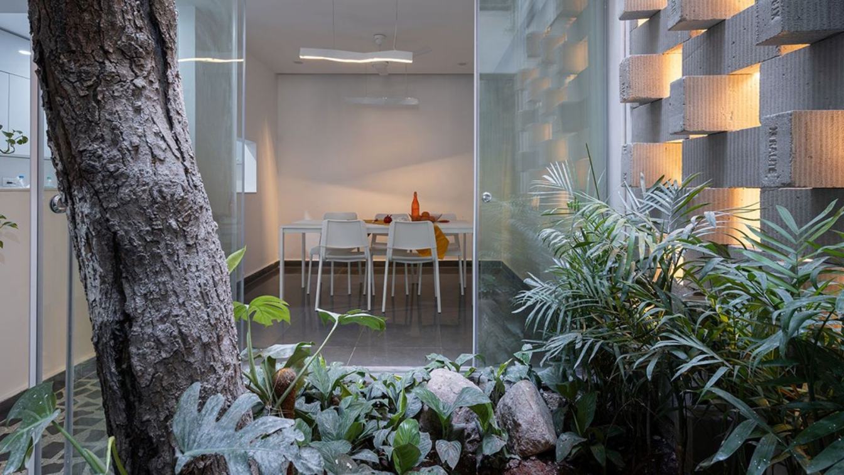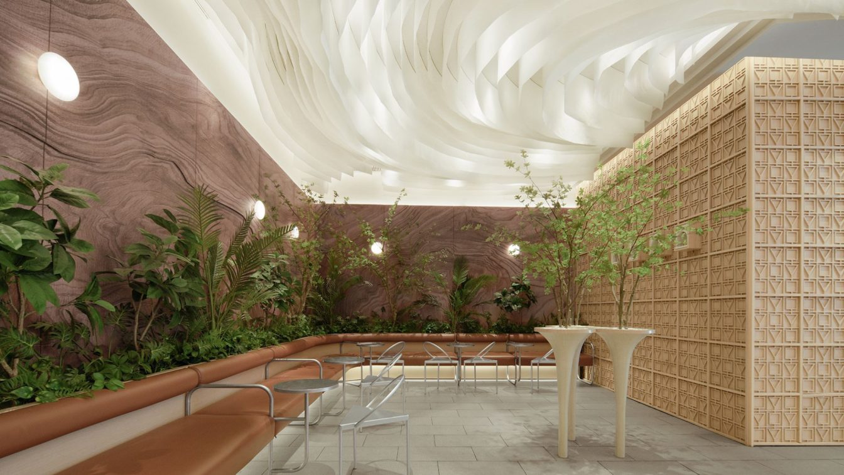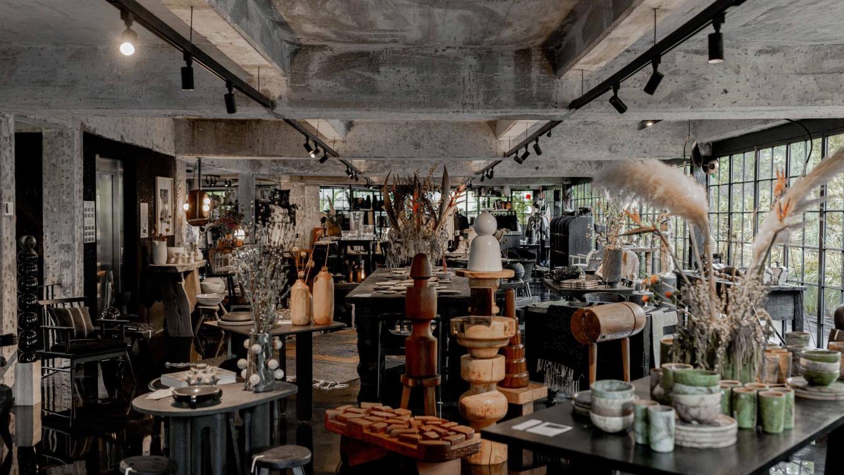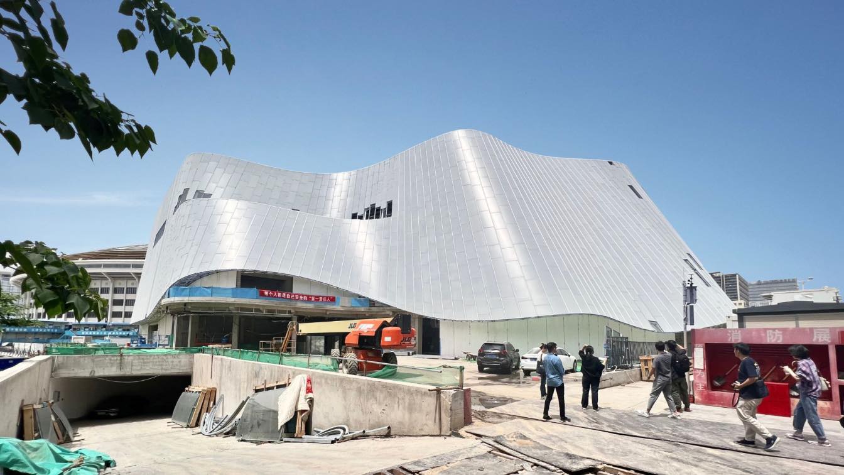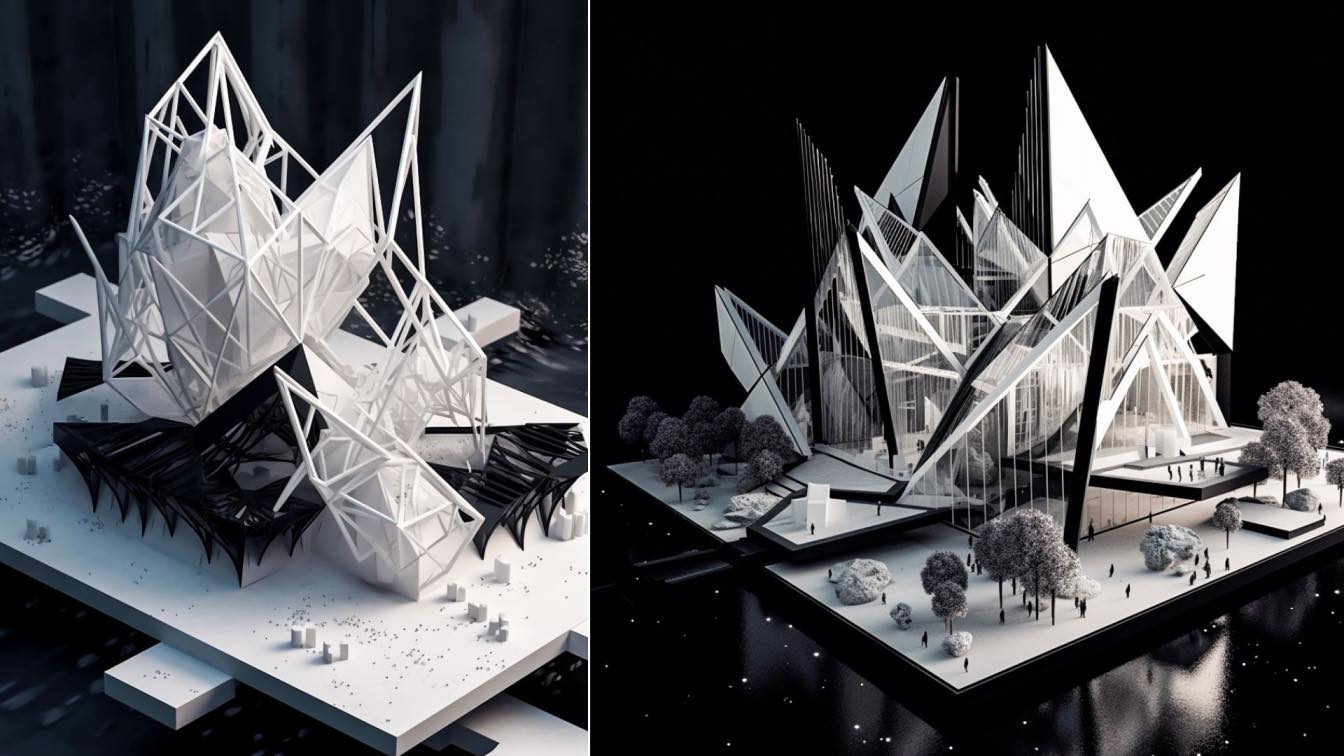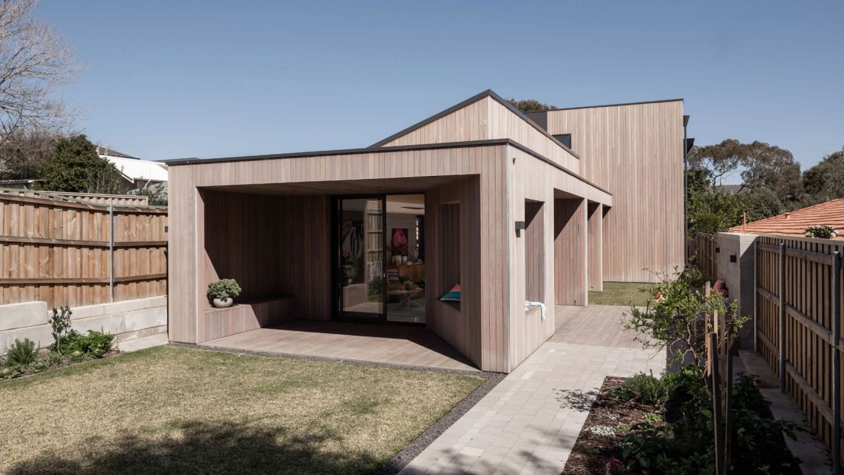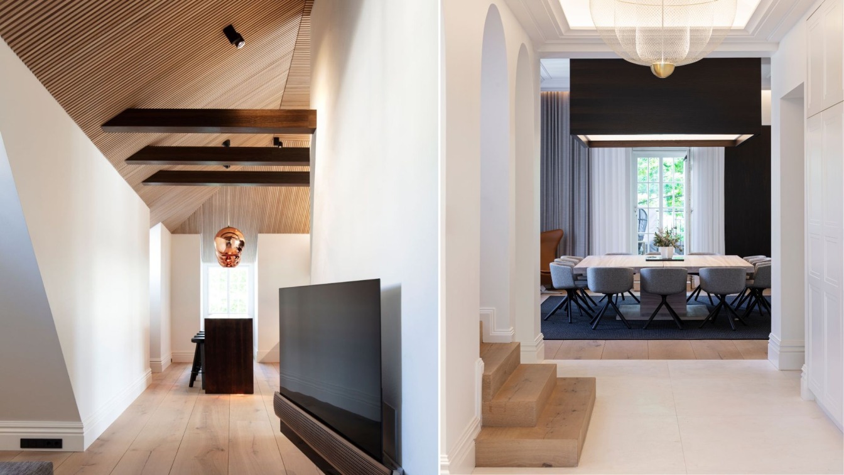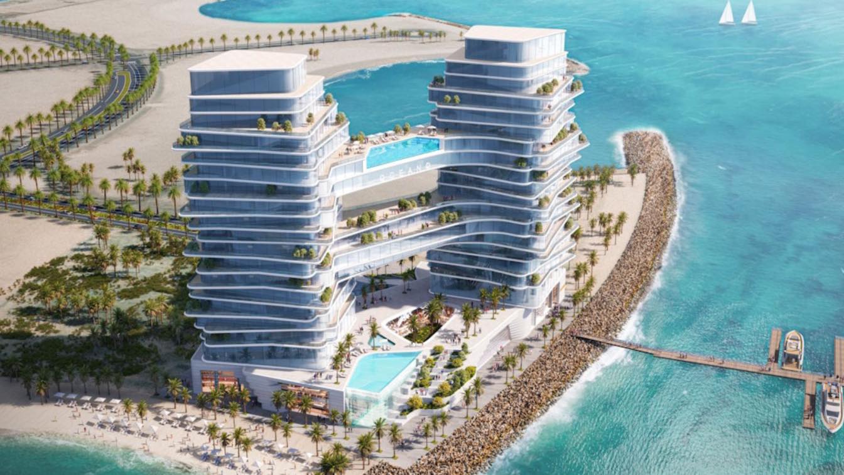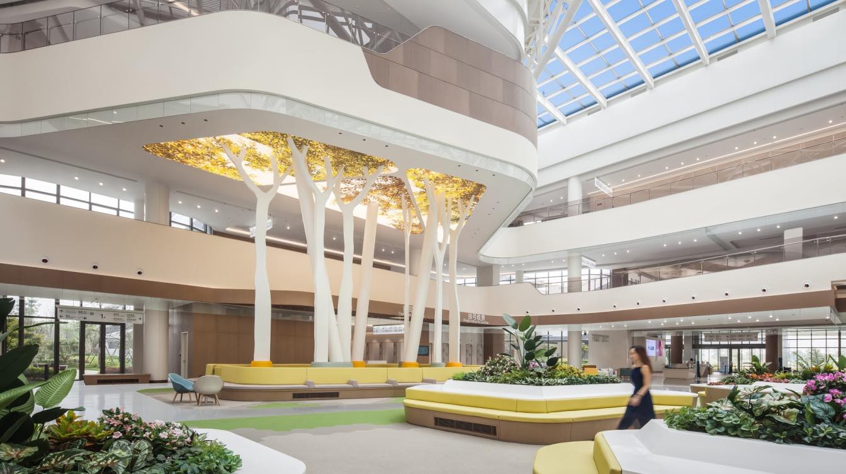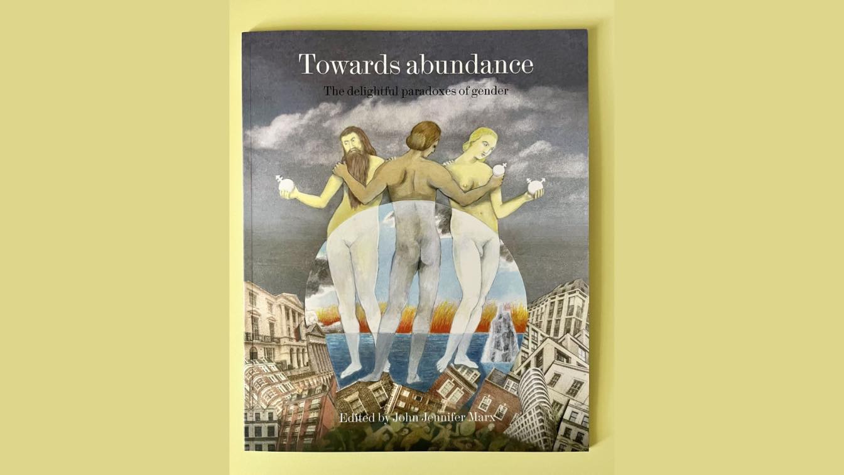The site is a tiny plot of 100 sq yards located in a tight residential context close to the 16th-century royal mausoleum complex, the Qutb Shahi Tombs, in Hyderabad, India. The plot is at the top of a steeply-sloping lane, surrounded by neighboring houses with shared walls on three sides with a narrow lane in the front. This posed a challenge to th...
Project name
Ribbon House
Architecture firm
DesignAware
Location
Hyderabad, India
Photography
Turtle Arts Photography, Saikanth Krishna (drone photography)
Principal architect
Takbir Fatima
Design team
Takbir Fatima (Lead Architect + Project Manager), Abeer Fatima (Lead Interior Designer + Project Manager), Naadia Rehman, Ankitha Varala, Sai Udeep Sagar, Soma Sai Vineeth, Vijay Simha Reddy, Madhav Shankdhar (interns)
Collaborators
BuildAware, Wali Quadri & Associates, Studio Oak, Imarat Consultants
Interior design
DesignAware
Civil engineer
Imarat Consultants
Structural engineer
Imarat Consultants
Supervision
DesignAware, BuildAware
Visualization
DesignAware
Tools used
Rhinoceros 3D, Lumion, Adobe Photoshop, Midjourney
Material
RCC structure, ACC block walls, MS facade
Client
Syed Abid Hussain / QualBrain Technologies
Typology
Residential › House › Quadruplex
Against the gorgeous landscape of Yuelu Mountain and Xiangjiang River, the sparkling sunset at Juzizhou Islet and the colorful signboards in the Jiefangxi business area complement each other, making Changsha a popular spot on social media among young people. algebraist coffee, an avant-garde coffee chain brand, opened two new stores in Star World a...
Project name
Algebraist coffee Star World Store, Changsha. Algebraist coffee Super Wenheyou Store, Changsha
Architecture firm
STILL YOUNG
Photography
Yuuuun Studio, Xiaofu Liu
Principal architect
Eric. Ch, Yanagi, Ebay Wang
Collaborators
Brand Manager: Mr. Jiang; Floor Plan: Azel Wang; Construction drawing: Mr. Jiang, Mr. Gao, Jeff Wang
Built area
Cafe 1 = 103.6 ㎡+18.9㎡; Cafe 2 = 34.1 ㎡
Visualization
Ethan Li, Donald Lin, Kohler Zhang
Typology
Hospitality › Cafe
The multidisciplinary studio MYT+GLVDK founds its own creative laboratory where artistic richness, the legacies of ancestral cultures, techniques and materials are praised.
Photography
Diego Padilla
MAD architects, led by Ma Yansong, is nearing the completion of the China Philharmonic Concert Hall in Beijing, China, for which the firm won the design competition in 2014. With an overall site of 11,600 sqm and a total building area of 26,000 sqm, the concert hall is one of the most significant cultural projects in the nation’s capital
Project name
China Philharmonic Concert Hall
Architecture firm
MAD Architects
Photography
CreatAR, Zhengdong.Li, Xu Chen
Principal architect
Principal Partners in Charge: Ma Yansong, Dang Qun, Yosuke Hayano. Associate Partners in Charge: Liu Huiying, Kin Li
Design team
Zheng Chengwen, Wang Qi, Fu Xiaoyi, He Xiaokang, Xiao Ying, Zeng Hao, Wang Shuobin, Wang Yiming, Hu Jinchang, Jacob Hu, Brecht van Acker, Wang Deyuan, Dora Lam, Ben Yuqiang, Zhang Long, Deng Wei, Connor Hymes, Chen Yien, Shen Chen, Yan Ran
Collaborators
Executive Architect: Radio, Film & TV Design and Research Institute, Beijing Homedale Institute of Urban Planning & Architectural Design. Façade Consultant: RFR Shanghai. Signage Design: Zheng Bang Creative (Beijing) Brand Technology Company Limited
Interior design
Beijing Honggao Architectural Decoration and Construction Design Co., Ltd.
Structural engineer
CCDI Group
Landscape
Palm Design Co., Ltd
Client
China Philharmonic Orchestra
Status
Under Construction
Typology
Cultural Architecture › Concert Hall
In this series, I tried to do an experiment that how much dynamism I can achieve with triangles. I have created some dynamic compositions of triangles where each triangle part is intersected and conjoined with each other, making some bold and exotic continuously integrated intricate exterior and interior space in a maquette render style.
Project name
Dynamism Of Triangles
Architecture firm
J’s Archistry
Tools used
Midjourney Version 5, Adobe Photoshop
Principal architect
Jenifer Haider Chowdhury
Visualization
Jenifer Haider Chowdhury
Typology
Futuristic, AI Architecture
Sustainability, passive design, ageing-in-pace, multi-generational living…buzzwords in architecture and concepts which can often be applied in a tokenistic way. Not so for this project, with a client who was genuine and passionate about applying these design principles, that inspired us as architects to make sure they were implemented thoroughly at...
Project name
Mosman Park House
Architecture firm
Robeson Architects
Location
Perth, Western Australia
Principal architect
Simone Robeson
Design team
Robeson Architects
Collaborators
Create Homes
Interior design
Robeson Architects
Structural engineer
WA Structural
Environmental & MEP
The Study
Landscape
Robeson Architects
Construction
Create Homes
Material
Recycled timber, recycled concrete, painted CFC cladding
Client
Young Family & Grandmother
Typology
Residential › House
A villa located in the middle of old Eira in Helsinki, Finland, protected
by the National Heritage Agency, was thoroughly renovated. The building was left in poor
condition and had deteriorated badly over time. A new spatial programme was designed for each
four floors of the house to serve its residents.
Architecture firm
Saukkonen + Partners
Location
Helsinki, Finland
Photography
Timo Pyykönen
Design team
Saukkonen + Partners
Interior design
Saukkonen + Partners
Lighting
Saukkonen + Partners
Typology
Residential › House
The UAE-based developer has begun construction on a luxury twin tower project adding to the Al Marjan Island skyline, which will feature 206 luxurious residential units, a range of five-star amenities and retail units.
Photography
The Luxe Developers
The term “Salutogenesis” is etymologically derived from the Latin word salus (meaning health) and the Greek word genesis (meaning origin); thus translating to "origin or cause of health". The theory of Salutogenesis was conceived and developed in the 1970s by Aaron Antonovsky, a medical sociologist, with the endeavor of establishing and operating a...
Written by
Mehardeep Kaur
Photography
B+H Architects
Title
Towards Abundance: the Delightful Paradoxes of Gender
Author
John Jennifer Marx
Category
Architecture, Gender Studies
Buy
https://www.thearchitecturalreviewstore.com/products/towards-abundance-the-delightful-paradoxes-of-gender
Publisher
The Architectural Review

