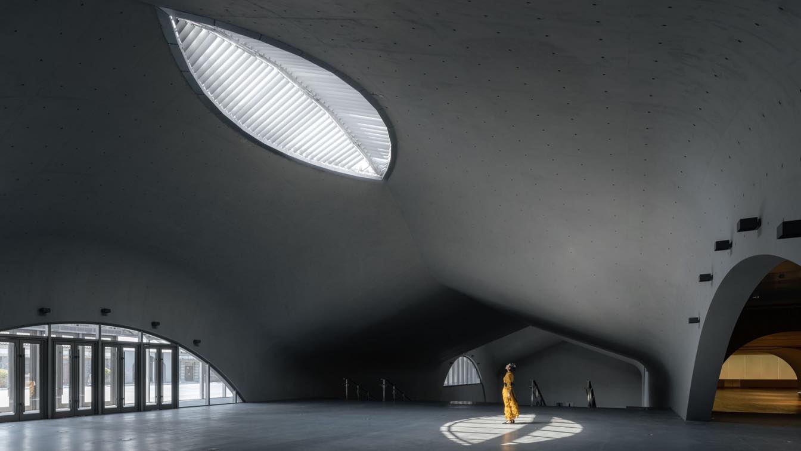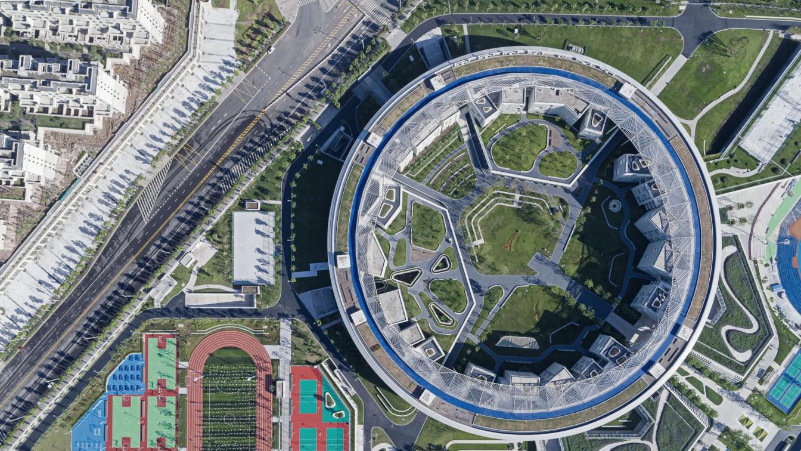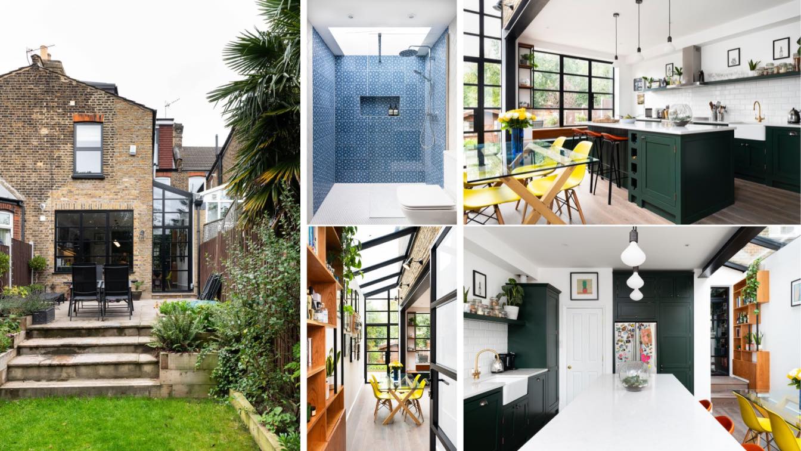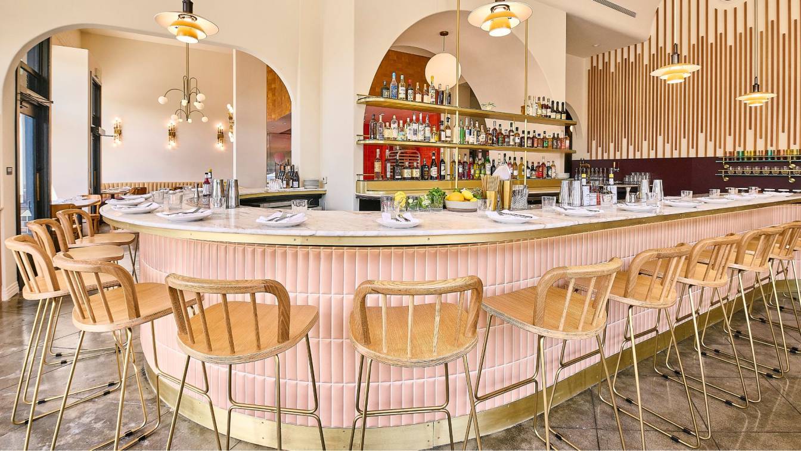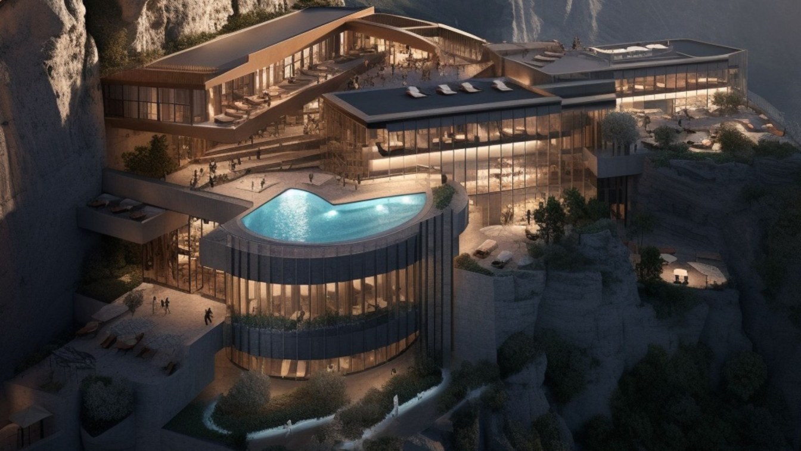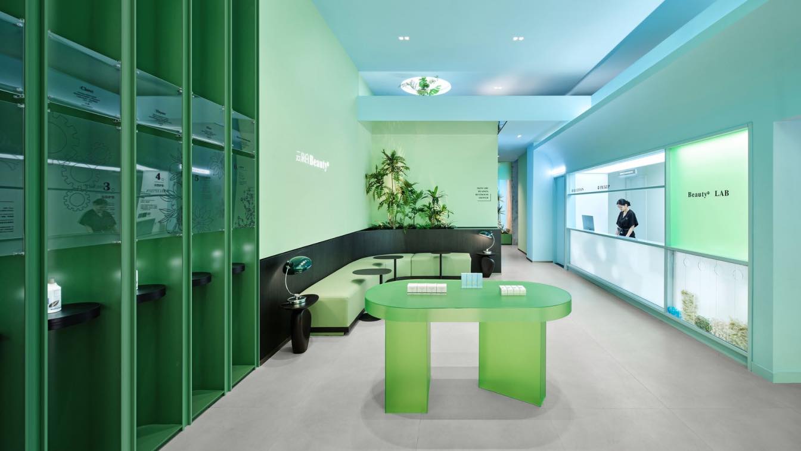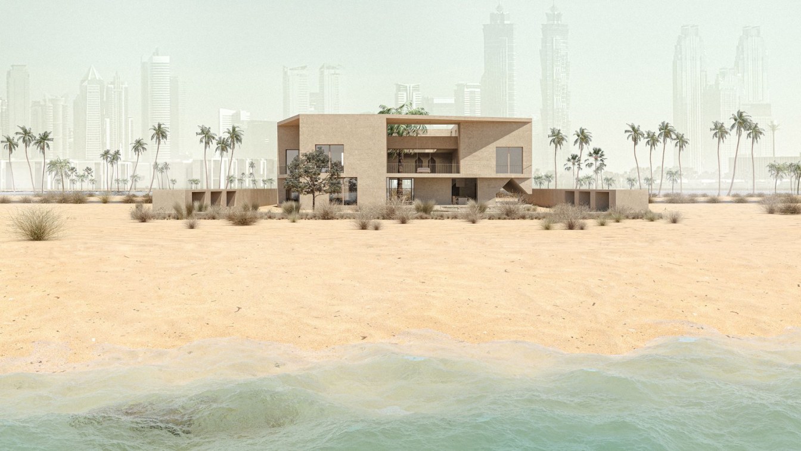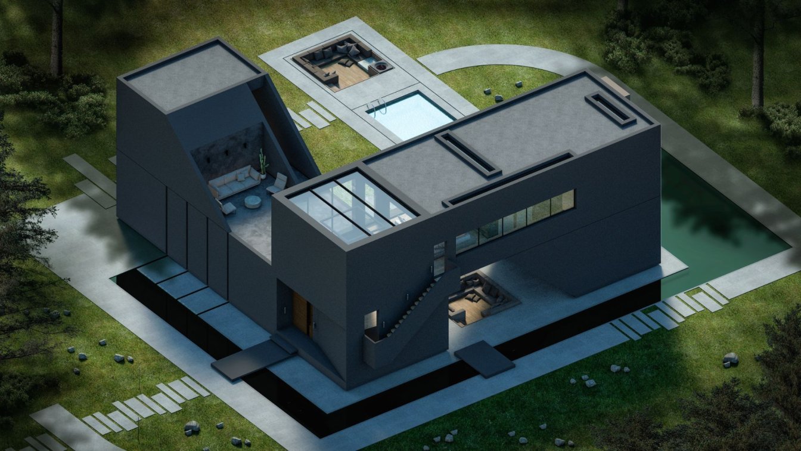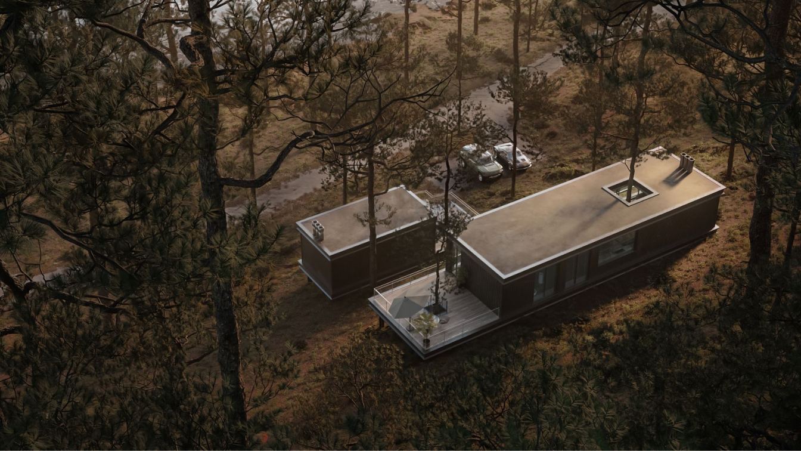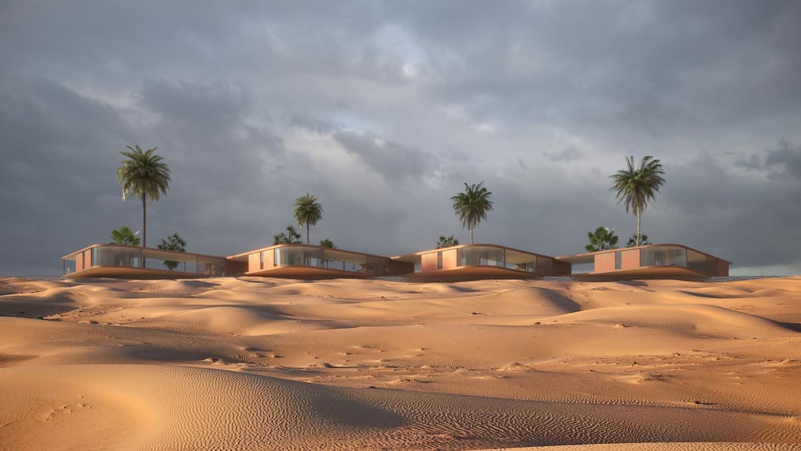The concrete palace designed by Wutopia Lab, namely The Eye of The Museum of the Palace Museum of the Manchurian Regime (Changchun), which is the first decorative fair-faced concrete building in Jilin Province, the largest fair-faced concrete building in Northeastern China, and the largest thin-shell large-span earth-sheltered swept surface undergr...
Project name
Deep Time Palace
Architecture firm
Wutopia Lab
Location
No. 5 Guangfu North Road, Kuancheng District, Changchun City, China
Photography
CreatAR Images
Principal architect
Yu Ting, Huang He (Project Architect), Pu Shengrui (Project Manager)
Design team
Pu Shengrui, Pan Dali, Sun Liran (Conceptual Design Phase), Xie Jialin (Drawing Compilation Phase)
Collaborators
Installation Design: Kuang Zhou, Huang He, Xie Jialin. Design Consultants: Wei Minfei, Miao Binhai, Zhang Zhun, Qian Yanmin, Lin Xingchun, Zhang Kejie. Chloe Zhang, Zang Yanting, Deng Xiaodan. Low-voltage System Design: Jilin Beihua Electric Power Technology Design & Research Institute Jilin Yongji Branch
Interior design
Jilin Wuyi Construction Co., Ltd. Shanghai Hip-pop Architectural Decoration Design Co.,Ltd. (Concept)
Landscape
Changchun Garden Planning Research Institute Co.,Ltd.
Lighting
Gradient Lighting Design
Construction
Owner Construction Committee: Wang Zhiqiang, Hu Hailong, Zhou Bo, Ai Xuesong, Su Zhenda, Liu Yongwei, Wei Wei. Construction Proxy: Changchun Municipal Government Investment Construction Project Management Center. Construction Drawing: Tianjin Architectural Design Institute Co.,Ltd. Construction Side: China Construction Eighth Engineering Division Co.,Ltd.(North China)
Material
Fair-faced Concrete
Client
Palace Museum of the Manchurian Regime
Typology
Cultural Architecture › Museum
In the mountain city of Chongqing, there is such a middle school that integrates
individualized educational thinking into the campus environment. It is like a spaceship
that landed on the earth out of nowhere. The conflicting and inclusive traits are just
rightly integrated, which makes you wonder whether there a possibility to subvert the...
Project name
Chongqing Nankai Liangjiang Secondary Schoo
Location
Chongqing, China
Photography
gad, Shiromio Studio, Jinrong Huang, Guangkun Yang
Principal architect
Qiulong Zhu. Project creator: Yan Wu, Yu Guo, Yuanxing Cao, Siyuan Zeng, Lu Gan, Ning Kang, Xin Guo, Kai Tang, Zhen Lu, Xiangpeng Xing
Design team
Qiulong Zhu, Yan Wu, Xin Guo, Yang Yu, Yu Guo, Yuanxing Cao, Siyuan Zeng, Lu Gan, Ning Kang, Lingyan, Wang, Lin Li, Zhen Lu, Kai Tang, Xiangpeng Xing, Jianwei Yang, Lu Zhng, Min Li
Landscape
Chongqing Liang Jiang New District Xixnnan Education
Structural engineer
Tao Yu, Xiaodong Lv, Zhiwei Shan, Jia Huang, Bo Zhou, Qijun Shu, Jitao Shi, Tao Li, Lianhua Wang, Chuankun Wang, Huaqiang Wang, Changling Pei, Haiyang Liu
Environmental & MEP
Water Supply and Drainage: Junfang Cui, Fengyuan Zhou, Zhen Li, Dan Zhao, Haibin Liu, Yunlong Jiang. HVAC: Yuankun Liu, Xiaofeng Zhang, Luchun Wan, Jidong Xia, Zhengguang Liu, Shufeng Liu. Electrical: Lin Zhou, Weihao Mu, Longsheng Feng, Yuanyuan Sui, Xingyue Zhou, Yutuan Wang.
Construction
CMCU Engineering Corporation (Construction Drawing)
Tools used
SketchUp, Rhinoceros, AutoCAD, Adobe Illustrator,Adobe Lightroom, Adobe Photoshop, Enscape, V-ray
Client
Chongqing Liang Jiang New District Xixnnan Education Information Consulting Service Co., Ltd.
Typology
Educational › School
A transformed ground floor kitchen and living space with large through views to the garden, bespoke timber carpentry, and exposed steelwork. This project shows how space can be gained, re-imagined and enriched without having to revert to a typical extension project.
Project name
Ulverston Road
Architecture firm
MAP Architecture
Location
Walthamstow, London, UK
Photography
Veronica Rodriguez
Principal architect
MAP Architecture
Design team
MAP Architecture
Collaborators
Kitchen: The Shaker Workshop. Internal Joinery: Boggis Rolfe Design
Built area
30 m² internal remodelling of kitchen and previous unheated external lean-to
Structural engineer
Blue Engineering
Typology
Residential › House
A neighborhood restaurant from Ori Menashe and Genevieve Gergis (chef-owners of Bestia and Bavel) located in the heart of East Hollywood, Saffy’s celebrates its middle eastern flavors and design while honoring its Los Angeles heritage. NCA Studio worked closely with the owner and interior designer to bring their ‘70s era Moroccan design into the hi...
Project name
Saffy’s Restaurant
Architecture firm
NCA Studio, Inc.
Location
East Hollywood, Los Angeles, California, USA
Photography
Joseph Weaver
Principal architect
NCA Studio, Inc.
Design team
Nicky Kaplan Interiors, Genevieve Gergis, NCA Studio, Inc.
Interior design
Nicky Kaplan Interiors
Structural engineer
Structural Focus
Environmental & MEP
EMC Engineering
Client
Ori Menashe and Genevieve Gergis
Typology
Hospitality › Restaurant
Harmony Heights Retreat is nestled in the serenity of the mountains, designed as an oasis of calm and introspection, promoting transformation and self-discovery. Every design aspect has been meticulously crafted to provide a luxurious atmosphere while fostering a deep sense of peace and profound connection with nature.
Project name
Harmony Heights Retreat
Architecture firm
KG + Partners
Principal architect
Katlyn Glenn
Design team
KG + Partners
Visualization
KG + Partners
Typology
Residential › House
“Green Grape” Feelings in Summer. “Witness the Ideal Skin with Data",Beauty π Cloud White advocates a skincare concept that is gentle, deep, organic, transparent, and minimalistic.
Project name
Beauty π Technology Skin Care Center
Architecture firm
ISENSE DESIGN
Location
Shuangjing street, Chaoyang distract, Beijing, China
Principal architect
Sissi Bu, Chen Liang
Typology
Commercial › Beauty Salon
Hang in the sky, a swing chair on the sandy floor sits in the silence of the roaring waves of the Persian Gulf, watching the horizon. In the 21st century, the fundamental issue of architecture is the identity that emerges from its geography and community. Sea House derives its identity from the historic Bastakiya neighborhood that is today Called A...
Architecture firm
SIP Studio
Principal architect
Nima Nian, Rezvan Kashani
Typology
Residential › House
The architectural project is located in the middle of a natural environment, surrounded by exuberant vegetation that transmits harmony and serenity. The design is inspired by the breakdown of a horizontal piece, highlighting the common outdoor areas and framing the surrounding landscape.
Project name
Santoro House
Architecture firm
Pedro E. Melo
Tools used
ArchiCAD, Adobe Photoshop
Principal architect
Pedro E. Melo
Visualization
Pedro E. Melo
Typology
Residential › House
Every architectural project is a response to various issues, situations, and parameters. These parameters can be physical and measurable or unnoticeable. On the other hand, a topic that is used and welcomed more than ever today is the relationship between humans, nature, and architecture.
Architecture firm
Ahmad Eghtesad
Location
Femundsmarka, Norway
Tools used
ArchiCAD, Autodesk 3ds Max, Corona Renderer, Adobe Photoshop, Adobe Illustrator
Principal architect
Ahmad Eghtesad
Design team
Nastaran Fazeli
Collaborators
Mohammad Asgari, Abed Zarini, Samira Khaki
Visualization
Ahmad Eghtesad
Typology
Residential › Cabin
Architectural concept, camping among the dunes, is first of all the maximum immersion into the world of bizarre shapes of dunes, and endless sands. The desert has its own mystical charm, where you can feel the unity with nature, away from civilization.
Project name
Dune Camping
Architecture firm
Cosmo Render
Location
Sahara Desert, Africa
Tools used
Autodesk 3ds Max, ArchiCAD, Corona Renderer, Adobe Photoshop
Principal architect
Dilshod Sharipov
Visualization
Cosmo Render
Typology
Hospitality Architecture

