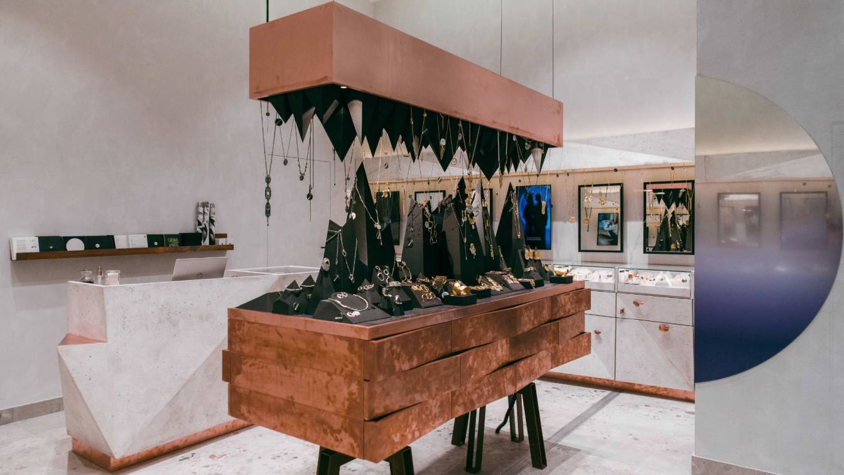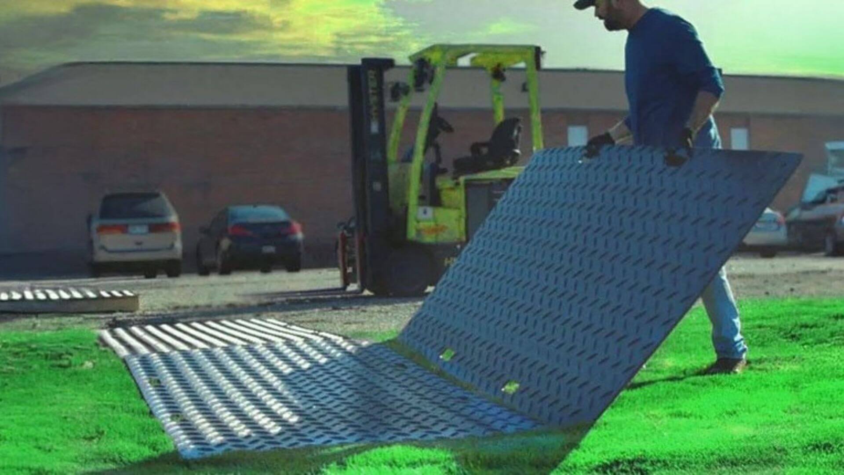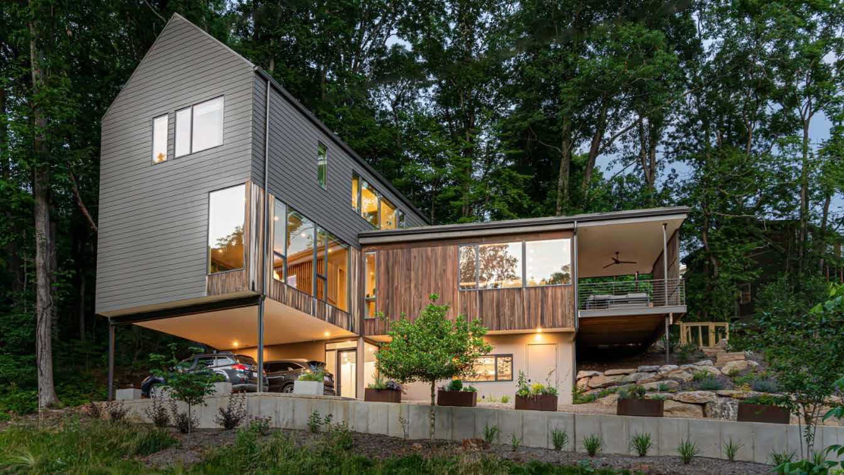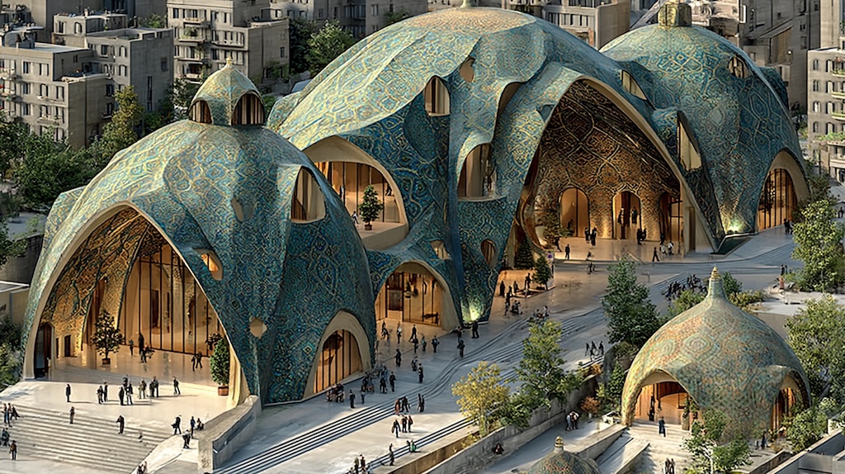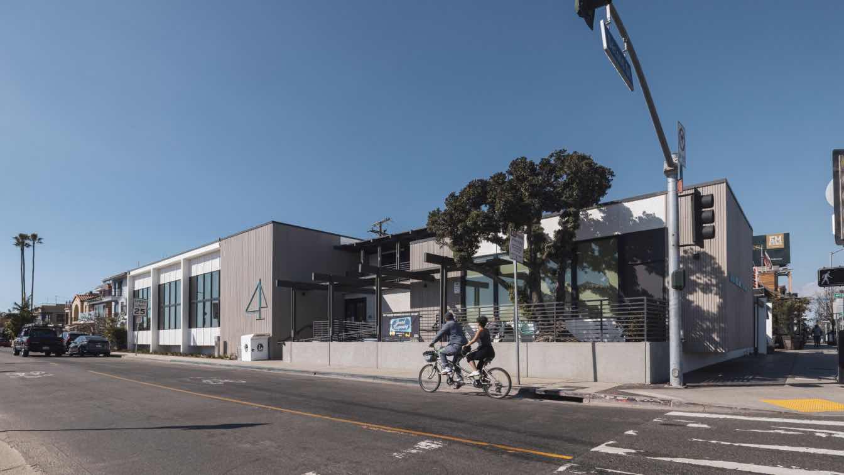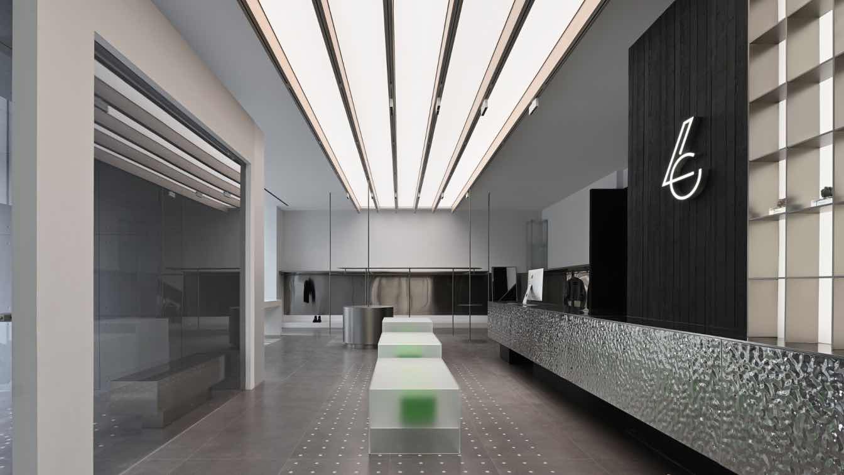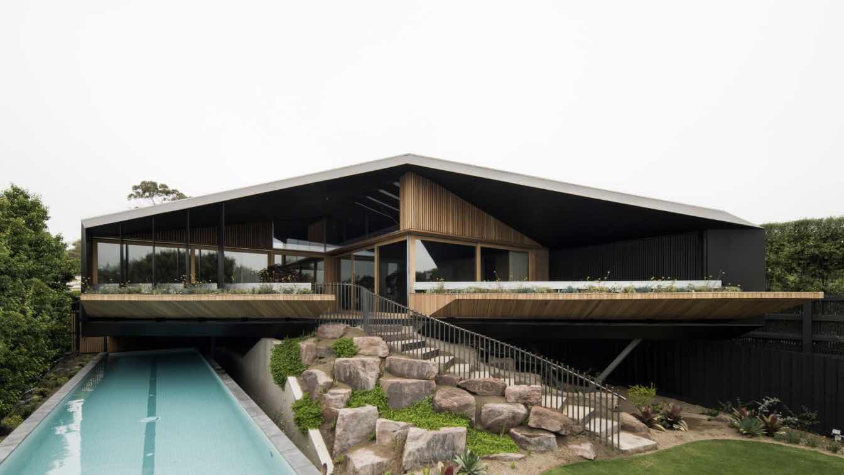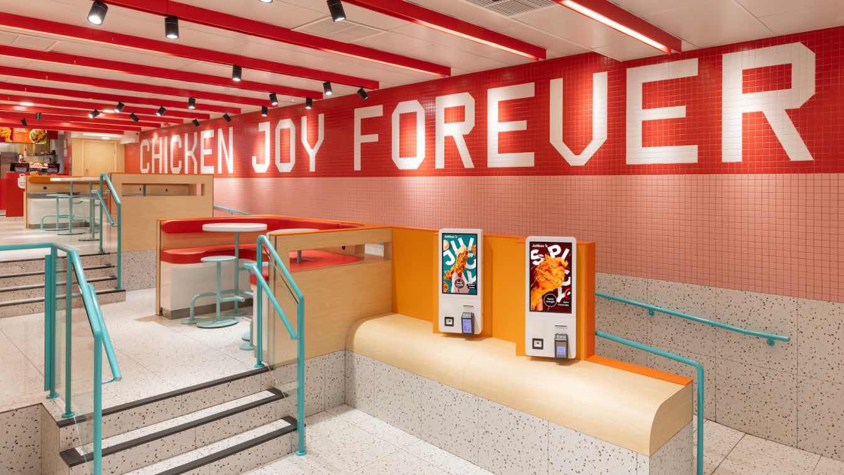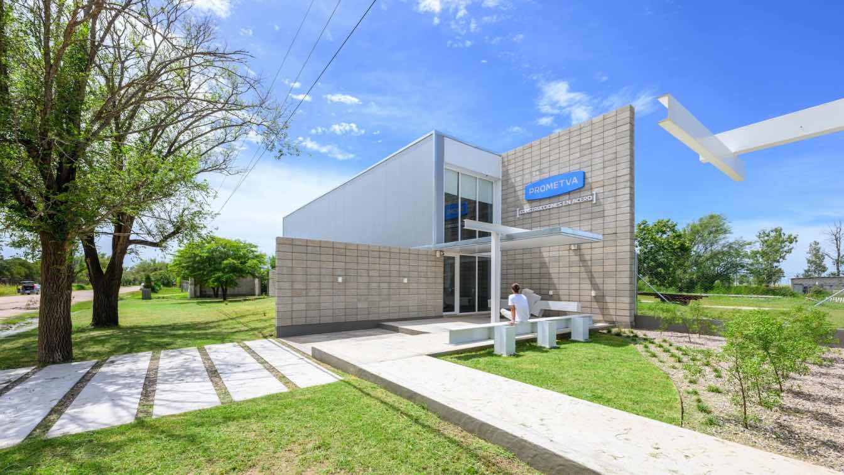ORSKA, the artistic jewellery brand known for its bold design, craftsmanship and love of the World, has opened a new boutique at Silesia City Center in Katowice. The boutique's design, developed by architectural studio mode:lina™, heralds the brand's new design direction and redefines the way artistic jewellery is presented.
Architecture firm
mode:lina™, Anna Orska
Location
Silesia City Center, ul. Chorzowska 107, Katowice, Poland
Photography
Patryk Lewiński / mode:lina™
Design team
Jerzy Woźniak, Paweł Garus, Anna Kazecka-Włodarczyk, Anita Lupa
Built area
29 m² / 312 sq ft
Completion year
March 2025
Typology
Commercial › Retail
In this article, find everything you need to know about temporary sidewalks—including essential construction tips and materials and the benefits of using them.
Written by
Liliana Alvarez
Photography
Mytee Products
Rusafova Markulis Architects: Norfolk house was designed for a couple and their two young children.
Project name
Norfolk Residence
Architecture firm
Rusafova Markulis Architects
Location
Asheville, North Carolina, United States Of America
Principal architect
Maria Rusafova, Jakub Markulis
Interior design
Mother Studio
Landscape
Living Roofs, Inc
Construction
Steel Root Builders
Typology
Residential › Single Family House
Blending the echoes of ancient culture with the innovation of digital design, this conceptual School of Music is a tribute to the rhythmic harmony found in both architecture and sound.
Project name
Rhythms of Heritage
Architecture firm
Studio Elahe Sanati
Tools used
Midjourney AI, Adobe Photoshop
Principal architect
Elahe Moshajar Sanati
Design team
Studio Elahe Sanati Architects
Client
kerman Municipality
The Long Beach Bay Shore Library is getting a much-needed upgrade—one that not only modernizes its appearance but also makes the beloved waterfront space more welcoming and accessible to everyone.
Project name
Long Beach Bay Shore Library Modernization
Architecture firm
Architects McDonald, Soutar & Paz
Location
195 Bay Shore Ave, Long Beach, CA 90803
Principal architect
Edgar Paz
Design team
Jingxue Jin, Carlo Cruz
Collaborators
City of Long Beach Public Works Department
Landscape
Jon D. Cicchetti, Landscape Architects
Civil engineer
Breen Engineering, Inc.
Structural engineer
Breen Engineering, Inc.
Lighting
Architects McDonald, Soutar & Paz
Material
Energy-efficient windows, ADA-compliant ramp, automatic doors, new carpeting, updated shelving
Construction
Spectra Company
Tools used
AutoCAD, Adobe Photoshop
Budget
Approximately $1.4 million, including $600,000 from Measure A funding
Client
City of Long Beach
Typology
Public Library, Accessibility and infrastructure modernization
In the world of luxury interior design, the materials used to define a space often become its signature. One such material that has gained significant recognition is marble, particularly when combined with cutting-edge design.
Written by
Liliana Alvarez
Photography
Lithos Marble
You know, if being trendy is all about following the crowd and keeping up with the latest lingo, then Li COCO, a boutique named after its curator, has a whole different take on what fashion's all about.
Project name
Li Coco Showroom
Architecture firm
bnb Design
Location
Linyi, Shandong, China
Principal architect
Liu Feng
Design team
bnb Interior Design Team
Interior design
bnb Design
Material
Stainless steel, Decorative panels, Ripple glass, Slate, Metal, Paint, Glass, Acrylic
Typology
Commercial › Showroom
This single-storey residence offers a contemporary reimagining of pavilion-style living, sensitively integrated within its sloping coastal site. Anchored by natural rock formations and supported by a prominent V-shaped steel column, the house appears to float above the landscape.
Architecture firm
FIGR Architecture Studio
Location
Mount Martha, VIC, Australia
Photography
Tom Blachford
Principal architect
Michael Artemenko, Adi Atic
Design team
Michael Artemenko, Adi Atic
Collaborators
Landscape Consultant: MUD Office / Builder: VIVID Construction Company/ Styling: Natalie James Styling
Interior design
FIGR Architecture Studio
Civil engineer
D&A Consulting Group
Structural engineer
DSL Consulting
Environmental & MEP
Sustainable Development Consultants
Supervision
Builder: VIVID Construction Company
Tools used
Rhinoceros 3D, Revit
Construction
VIVID Construction Company
Material
ROOFING: Trimdeck Monument Colorbond; EXTERNAL WALLS:Blackbutt Shiplapped Cladding; INTERNAL WALLS:Big River Blackbutt Armour Panel in Osmo Polyx Oil; FLOORING:Big River Blackbutt Armour Panel Finished in Osmo Polyx Oil; WINDOW FRAMES: Double Glazed Windows with Blackbutt Timber Window Frames; LIGHTING: Unios by Lights and Tracks; KITCHEN: Porcelain Benchtop, Cabinetry in Armourply from Big River Group, Armourply Floors, Black stained Blackbutt shipplaped wall and ceiling cladding, Fridge from Subzero, Oven/ Cooktop Vzug; BATHROOM: Big River Blackbutt Armour Panel Finished in Osmo Polyx Oil; HEATING AND COOLING: Central Heating & Cooling
Typology
Residential › House
London-based design studio, Shed, has unveiled an exciting new concept for Jollibee, one of the fastest-growing global restaurant brands to come out of the Philippines.
Project name
Shed’s bold new design concept for restaurant brand Jollibee
Architecture firm
Shed - https://shed.design
Built area
Multiple sites each 100-200 m²
Site area
Multiple sites each 100-200 m²
Material
Mix of ceramic tiles, terrazzo, solid surface elements, bend ply, concrete render,
Tools used
Vectorworks, Adobe Suite
Client
Jollibee Foods China
Status
Ongoing. Rollout has started and will continue in 2025
Typology
Hospitality › Restaurant, Shed
The project was to be inserted within the city’s Industrial Park, a productive environment dominated by an industrial and technical character.
Architecture firm
Karlen + Clemente
Location
Rio Tercero, Córdoba, Argentina
Photography
Gonzalo Viramonte
Principal architect
Monica Karlen, Juan Pablo Clemente
Design team
Melisa Perotti, Agustina Rinaudo, Antonella Soldevila, Fernanda Mercado, Julieta Gaggiofatto
Tools used
AutoCAD, SketchUp, Lumion
Typology
Commercial › Office

