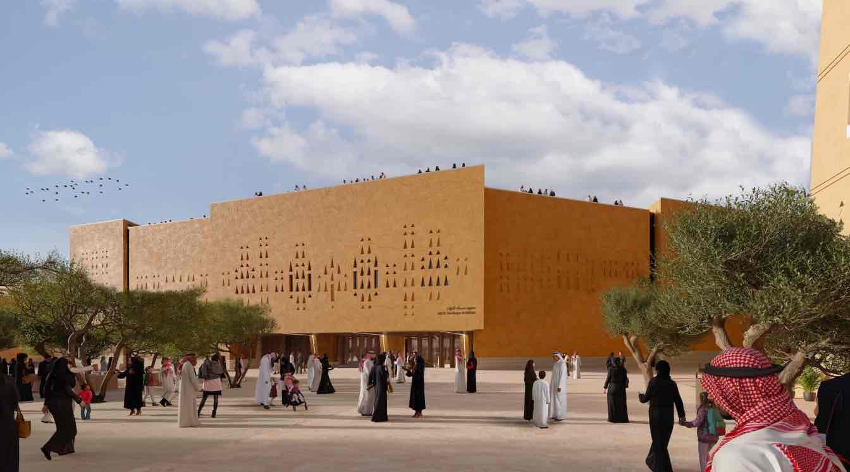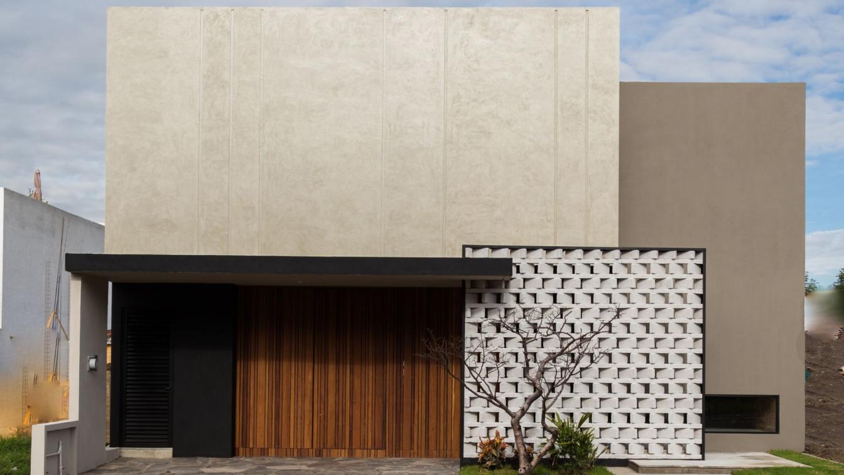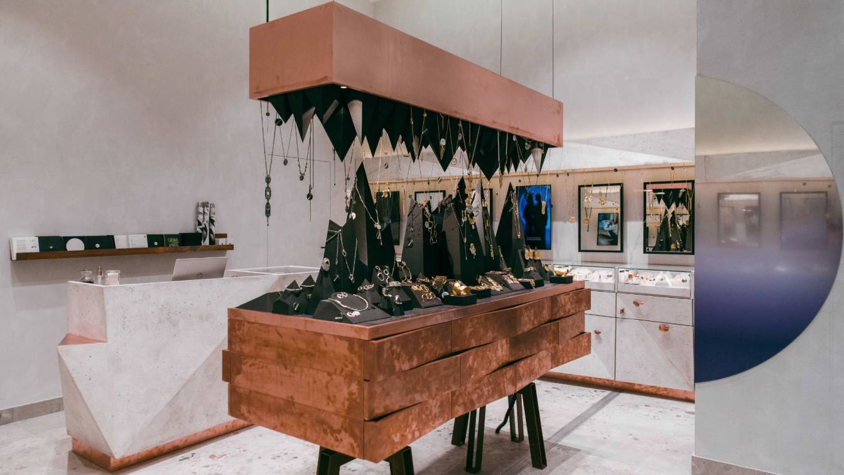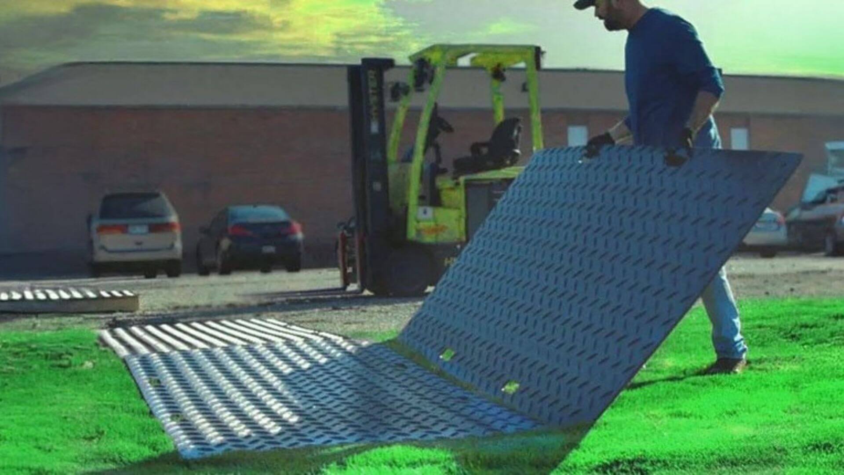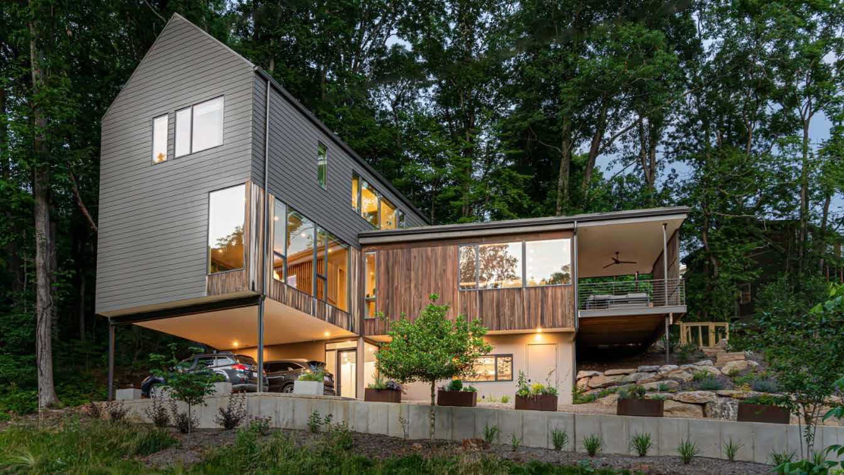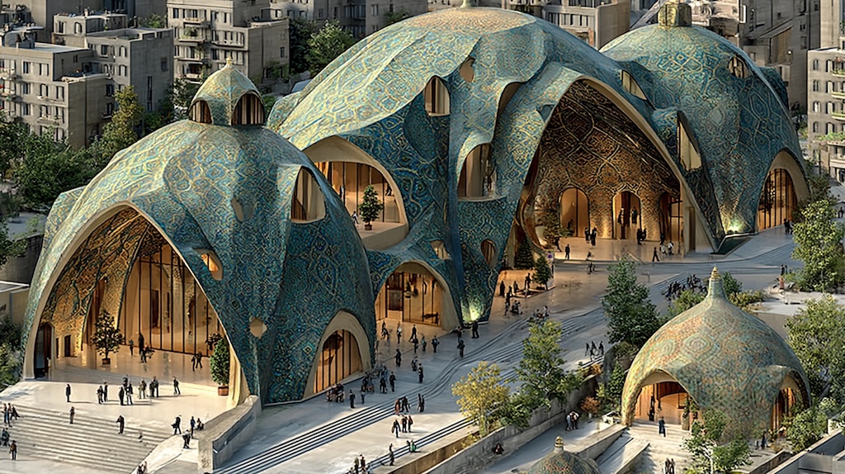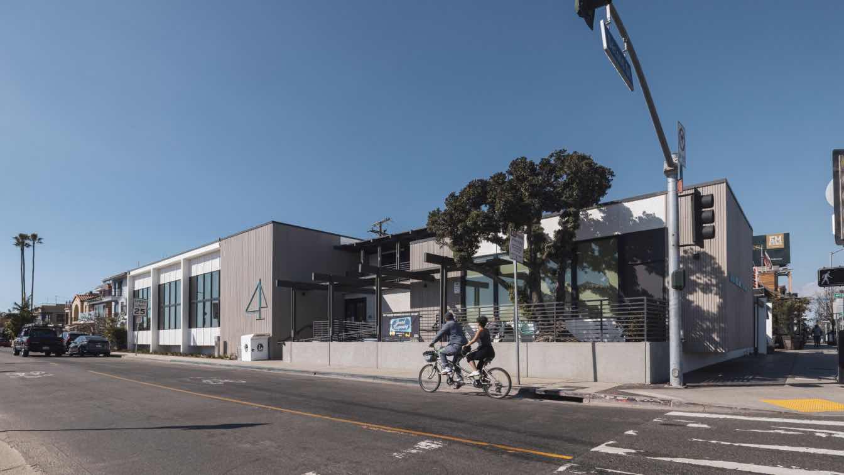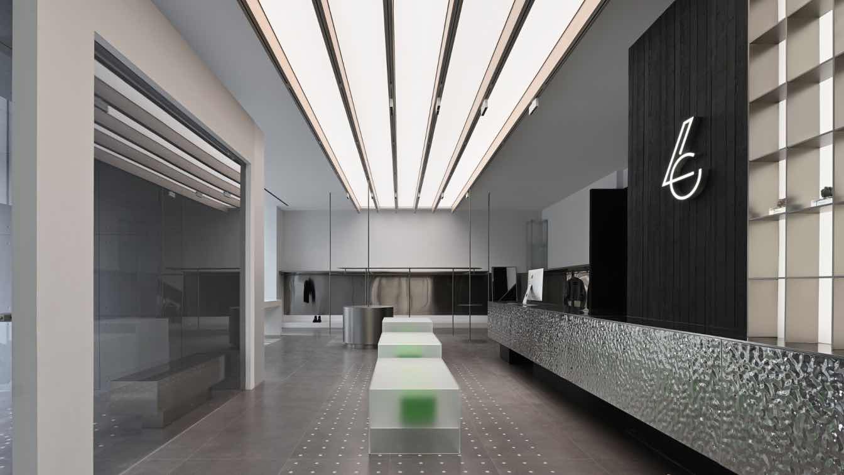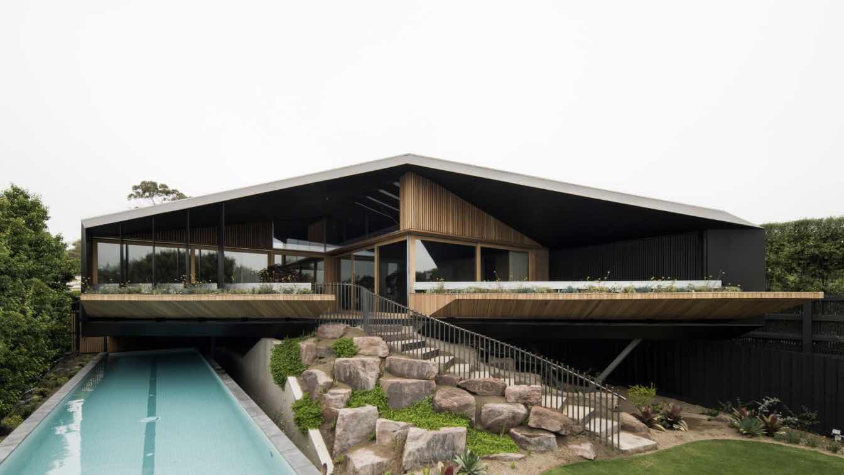Informed by traditional Najdi architecture, the Asaan museum will be built with locally produced clay mud-bricks, ZHA’s first adobe-constructed project worldwide.
Project name
Asaan, Misk Heritage Museum
Architecture firm
Zaha Hadid Architects
Location
Diriyah, Saudi Arabia
Principal architect
Patrik Schumacher
Design team
Alessandra Laiso, Andy Lin, Angela Augelli Curci, Angus Tung, Aysu Aysoy, Caleb Baldwin, Chhavi Mehta, Chiara Baiocco, Didem Sahin, Elizabeta Diakantonis, Gaurav Janendra, Gizem Muhtaroğlu, Henry Louth, Ines Fontoura, Juliana Hernandez Cardona, Karan Puranik, Karmung Sze, Karoly Markos, Karthikeyan Arunachalam, Keerti Manney, Lam Nguyen, Lars Elseth, Leeanne Li, Li Jin, Liam Rogers, Louai Jaber, Luciana Maia Teodozio, Michael Rogers, Muaz Masri, Muriel Boselli, Nailu Chen, Nannette Jackowski, Neli Vasileva, Nivedita Ramachandran, Noa Guy, Nurul Ahmad Fauzi, Peter Safranka, Rabiyya Huseynova, Roberta Sartori, Ruggero Bruno Chialastri, Shantanu Bhatt, Sonia Renehan, Teodor Andonov, Tommaso Casucci, Tracy Shum, Valeria Perco, Yihoon Kim, Zachariah Hong
Collaborators
WMA / Inhabit
Visualization
Specto-Digital
Status
Under Construction
Typology
Cultural Architecture › Museum
Casa Suiza 3 is an architectural proposal that stands out for its natural, harmonious, and contemporary design, based on the use of raw materials such as exposed and polished concrete, natural brick, steel, white quarry stone, and wood. These elements, along with a careful integration of natural light through domes.
Project name
Casa Suiza 3
Architecture firm
GM Arquitectos
Location
Suiza 3, Parque Berna, Lomas de Angelópolis, Puebla, Mexico
Photography
Hazel Aradillas
Principal architect
Carlos Rodolfo Molina Salgado
Design team
GM Arquitectos
Collaborators
Área de proyectos
Interior design
GM Arquitectos
Supervision
GM Arquitectos
Construction
GM Arquitectos
Material
Brick, Concrete, Wood, Metal and Glass
Typology
Residential › House
ORSKA, the artistic jewellery brand known for its bold design, craftsmanship and love of the World, has opened a new boutique at Silesia City Center in Katowice. The boutique's design, developed by architectural studio mode:lina™, heralds the brand's new design direction and redefines the way artistic jewellery is presented.
Architecture firm
mode:lina™, Anna Orska
Location
Silesia City Center, ul. Chorzowska 107, Katowice, Poland
Photography
Patryk Lewiński / mode:lina™
Design team
Jerzy Woźniak, Paweł Garus, Anna Kazecka-Włodarczyk, Anita Lupa
Built area
29 m² / 312 sq ft
Completion year
March 2025
Typology
Commercial › Retail
In this article, find everything you need to know about temporary sidewalks—including essential construction tips and materials and the benefits of using them.
Written by
Liliana Alvarez
Photography
Mytee Products
Rusafova Markulis Architects: Norfolk house was designed for a couple and their two young children.
Project name
Norfolk Residence
Architecture firm
Rusafova Markulis Architects
Location
Asheville, North Carolina, United States Of America
Principal architect
Maria Rusafova, Jakub Markulis
Interior design
Mother Studio
Landscape
Living Roofs, Inc
Construction
Steel Root Builders
Typology
Residential › Single Family House
Blending the echoes of ancient culture with the innovation of digital design, this conceptual School of Music is a tribute to the rhythmic harmony found in both architecture and sound.
Project name
Rhythms of Heritage
Architecture firm
Studio Elahe Sanati
Tools used
Midjourney AI, Adobe Photoshop
Principal architect
Elahe Moshajar Sanati
Design team
Studio Elahe Sanati Architects
Client
kerman Municipality
The Long Beach Bay Shore Library is getting a much-needed upgrade—one that not only modernizes its appearance but also makes the beloved waterfront space more welcoming and accessible to everyone.
Project name
Long Beach Bay Shore Library Modernization
Architecture firm
Architects McDonald, Soutar & Paz
Location
195 Bay Shore Ave, Long Beach, CA 90803
Principal architect
Edgar Paz
Design team
Jingxue Jin, Carlo Cruz
Collaborators
City of Long Beach Public Works Department
Landscape
Jon D. Cicchetti, Landscape Architects
Civil engineer
Breen Engineering, Inc.
Structural engineer
Breen Engineering, Inc.
Lighting
Architects McDonald, Soutar & Paz
Material
Energy-efficient windows, ADA-compliant ramp, automatic doors, new carpeting, updated shelving
Construction
Spectra Company
Tools used
AutoCAD, Adobe Photoshop
Budget
Approximately $1.4 million, including $600,000 from Measure A funding
Client
City of Long Beach
Typology
Public Library, Accessibility and infrastructure modernization
In the world of luxury interior design, the materials used to define a space often become its signature. One such material that has gained significant recognition is marble, particularly when combined with cutting-edge design.
Written by
Liliana Alvarez
Photography
Lithos Marble
You know, if being trendy is all about following the crowd and keeping up with the latest lingo, then Li COCO, a boutique named after its curator, has a whole different take on what fashion's all about.
Project name
Li Coco Showroom
Architecture firm
bnb Design
Location
Linyi, Shandong, China
Principal architect
Liu Feng
Design team
bnb Interior Design Team
Interior design
bnb Design
Material
Stainless steel, Decorative panels, Ripple glass, Slate, Metal, Paint, Glass, Acrylic
Typology
Commercial › Showroom
This single-storey residence offers a contemporary reimagining of pavilion-style living, sensitively integrated within its sloping coastal site. Anchored by natural rock formations and supported by a prominent V-shaped steel column, the house appears to float above the landscape.
Architecture firm
FIGR Architecture Studio
Location
Mount Martha, VIC, Australia
Photography
Tom Blachford
Principal architect
Michael Artemenko, Adi Atic
Design team
Michael Artemenko, Adi Atic
Collaborators
Landscape Consultant: MUD Office / Builder: VIVID Construction Company/ Styling: Natalie James Styling
Interior design
FIGR Architecture Studio
Civil engineer
D&A Consulting Group
Structural engineer
DSL Consulting
Environmental & MEP
Sustainable Development Consultants
Supervision
Builder: VIVID Construction Company
Tools used
Rhinoceros 3D, Revit
Construction
VIVID Construction Company
Material
ROOFING: Trimdeck Monument Colorbond; EXTERNAL WALLS:Blackbutt Shiplapped Cladding; INTERNAL WALLS:Big River Blackbutt Armour Panel in Osmo Polyx Oil; FLOORING:Big River Blackbutt Armour Panel Finished in Osmo Polyx Oil; WINDOW FRAMES: Double Glazed Windows with Blackbutt Timber Window Frames; LIGHTING: Unios by Lights and Tracks; KITCHEN: Porcelain Benchtop, Cabinetry in Armourply from Big River Group, Armourply Floors, Black stained Blackbutt shipplaped wall and ceiling cladding, Fridge from Subzero, Oven/ Cooktop Vzug; BATHROOM: Big River Blackbutt Armour Panel Finished in Osmo Polyx Oil; HEATING AND COOLING: Central Heating & Cooling
Typology
Residential › House

