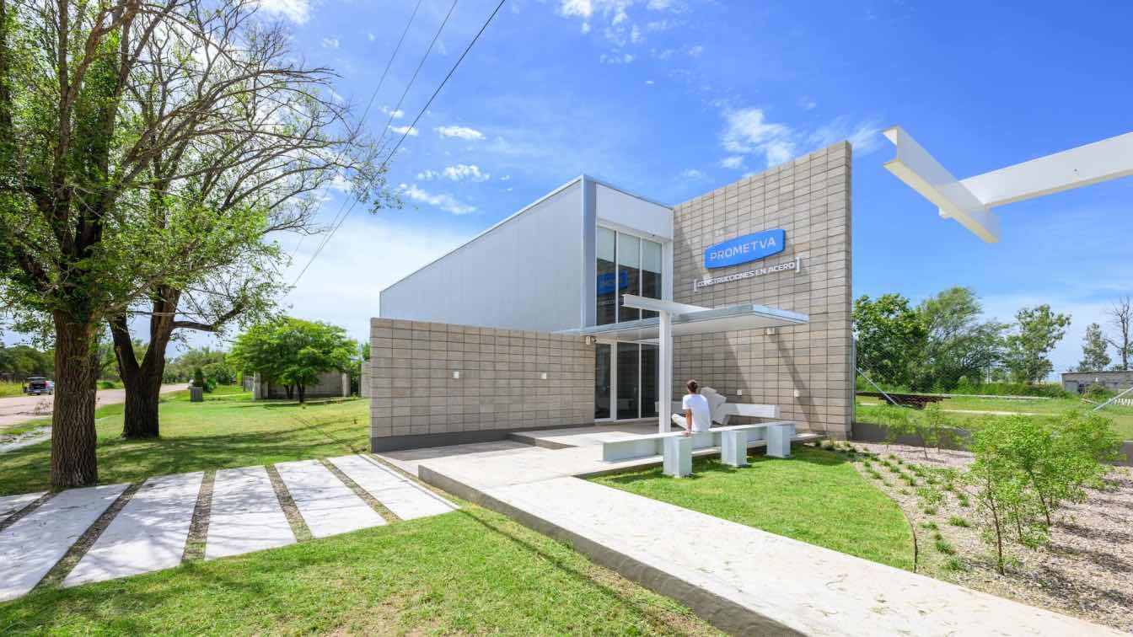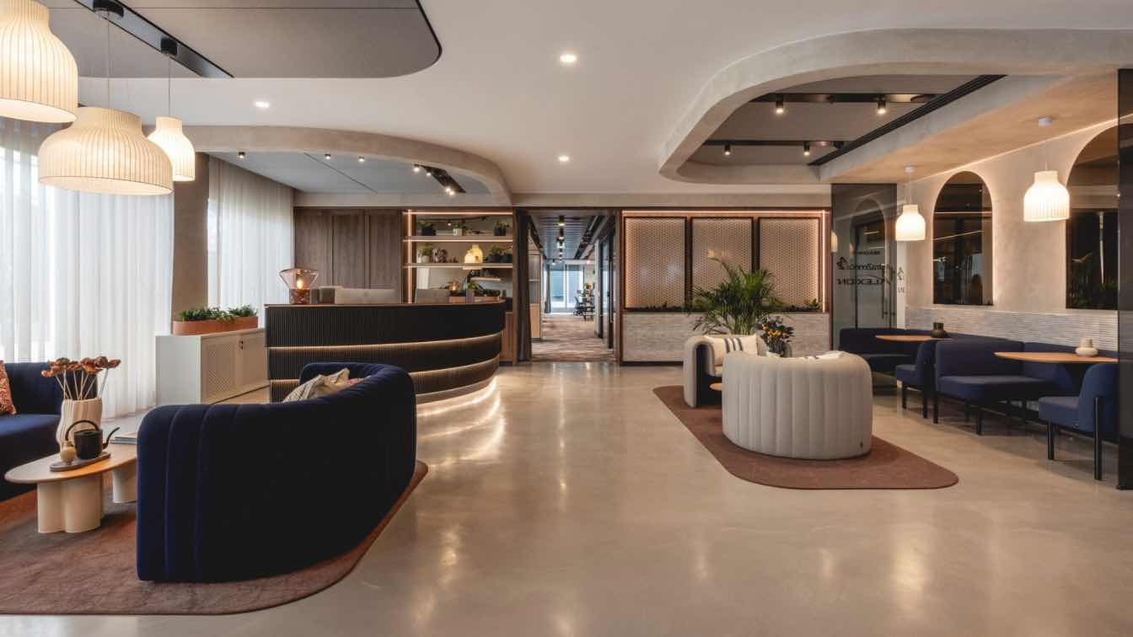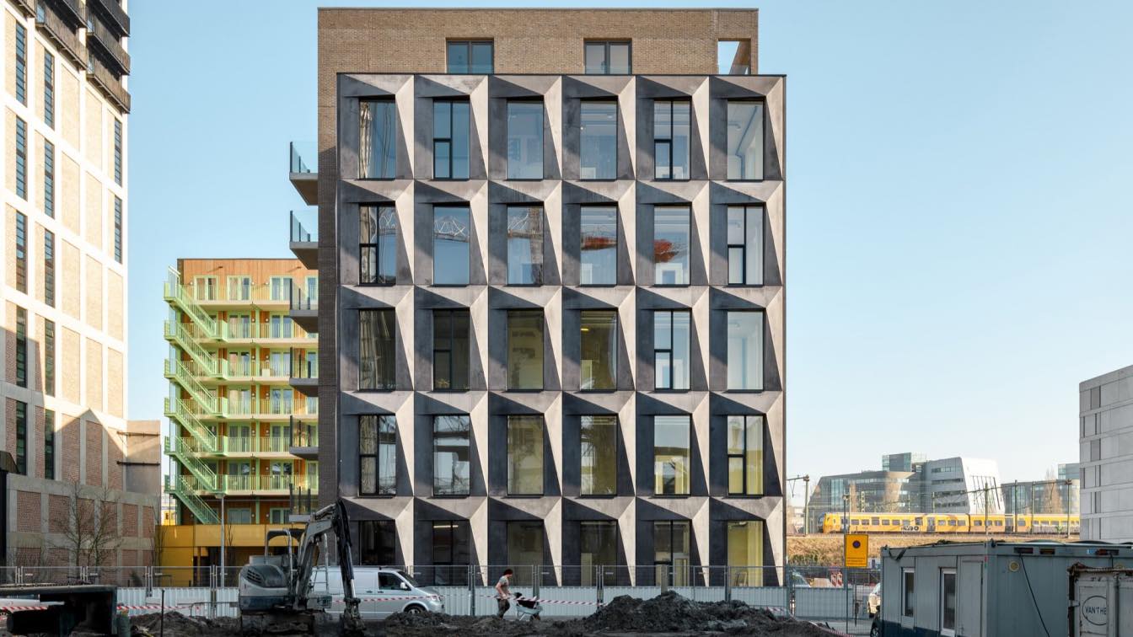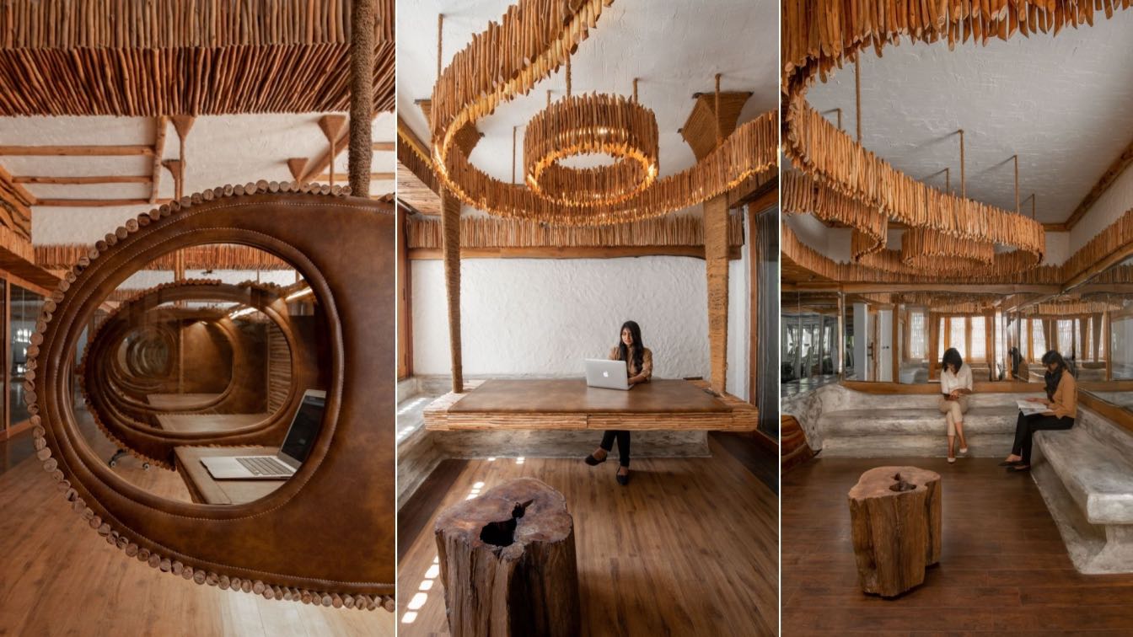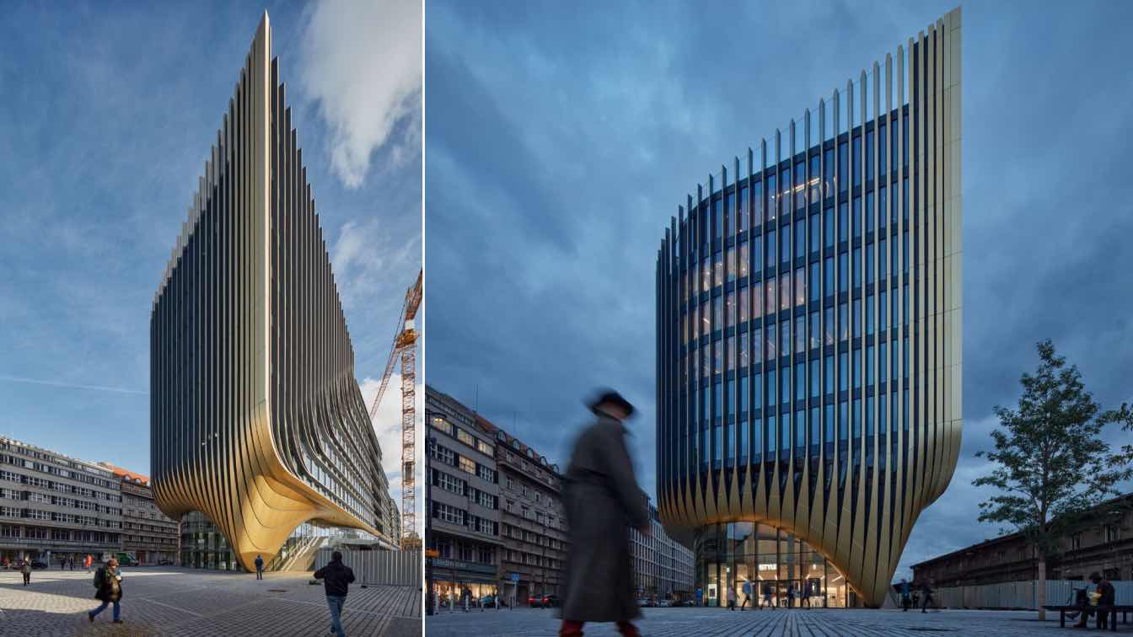Karlen + Clemente: The project was to be inserted within the city’s Industrial Park, a productive environment dominated by an industrial and technical character.
This office building, designed to centralize the management of a company specializing in steel structures, is located along one side of the site—close to but independent from the production area—as a sober volume that balances institutional presence with operational efficiency.
Its orientation takes advantage of site conditions to ensure natural lighting, passive thermal control, and functional connections to adjacent maneuvering and production zones.
Use:The project’s functionality aims to consolidate all administrative and technical areas, which had previously operated from separate locations.
The ground floor welcomes visitors through an entrance hall with a reception desk. A double-height space at the main access point not only gives hierarchy to the entry but also establishes visual and spatial continuity between both levels.A succession of horizontal steel porticos defines the axis leading to the collective work areas—administration and technical workstations.
Next to the social lounge, a spiral staircase, conceived as a sculptural element, leads to the upper floor, which houses two private offices and a meeting room that extends onto a terrace. Character:A key premise was that most of the building should be constructed by the company itself—not only for cost efficiency but as a full-scale expression of its own craft.
Everything from the structural components to furniture, lighting fixtures, desks, planters, and coat racks was custom-designed, turning the building into a 1:1 showcase of the company's expertise.



































