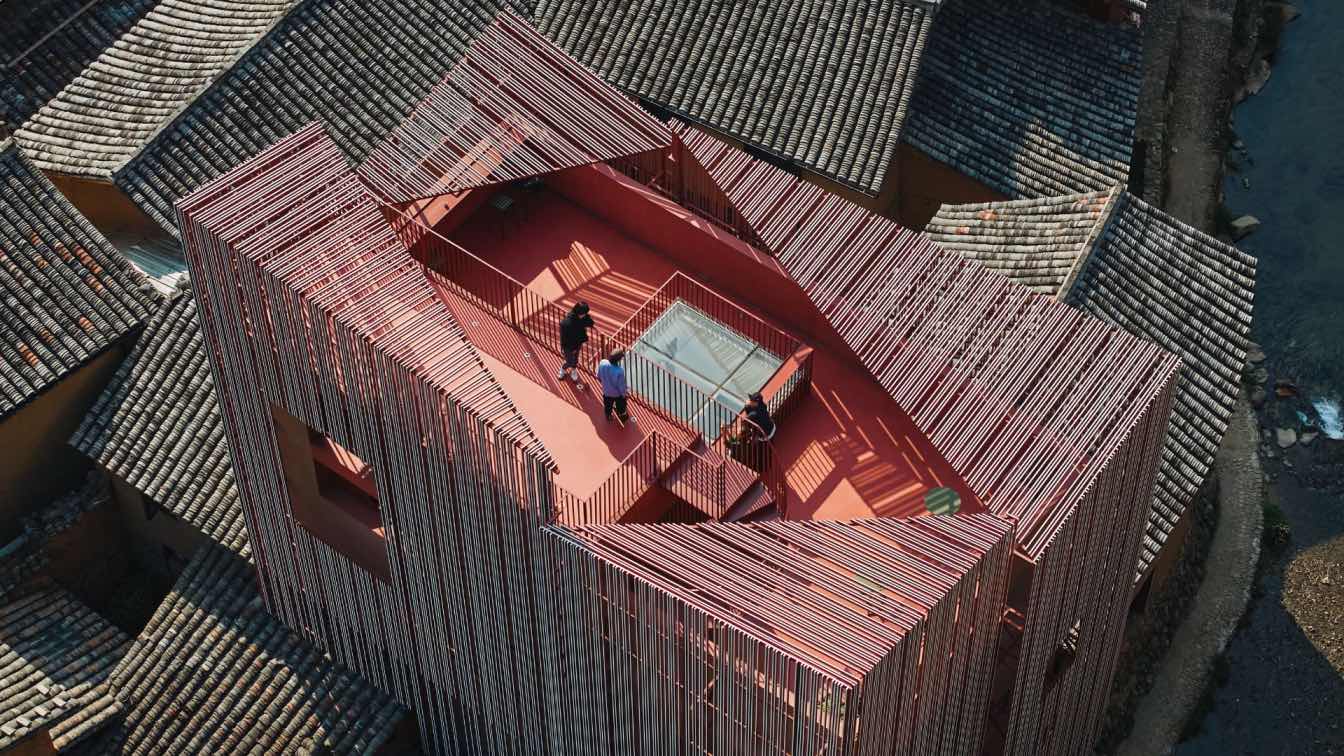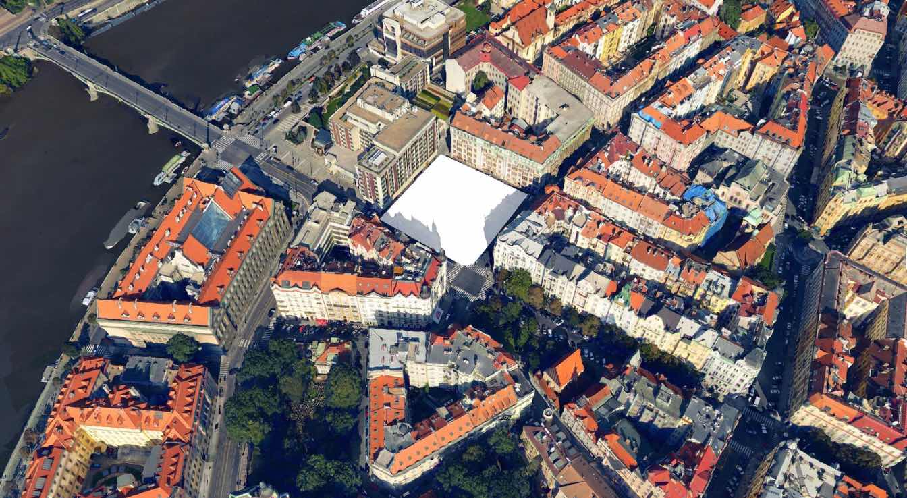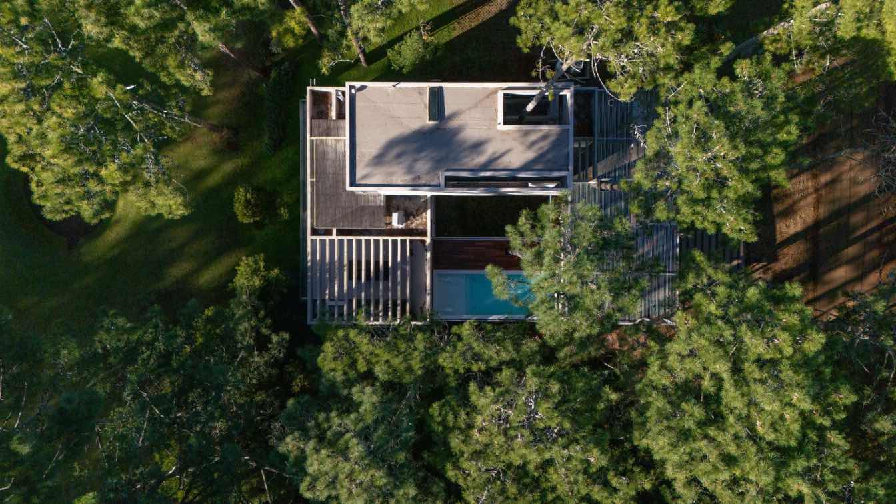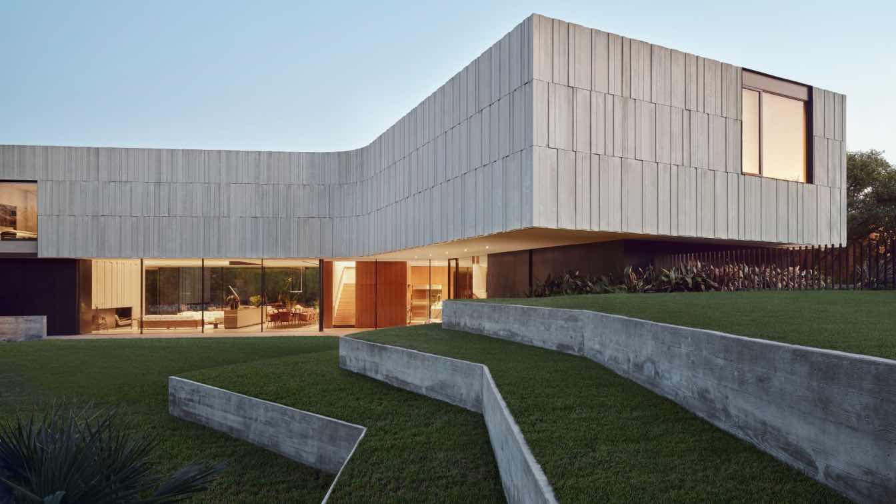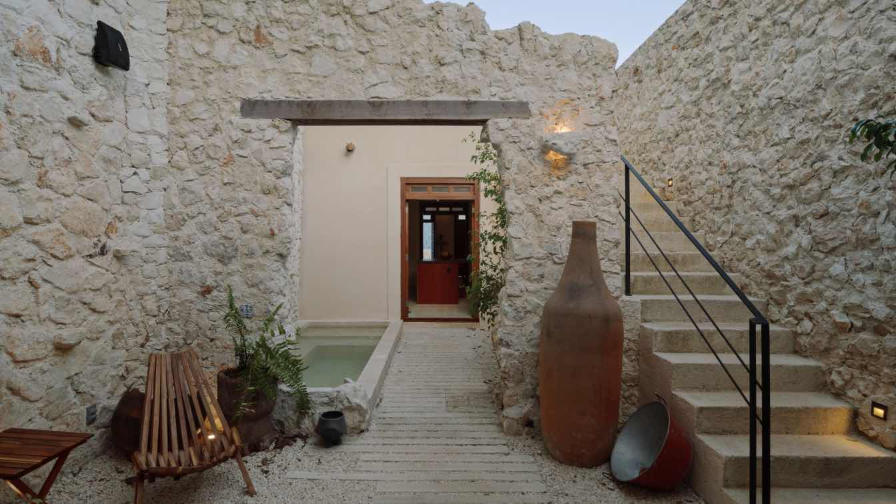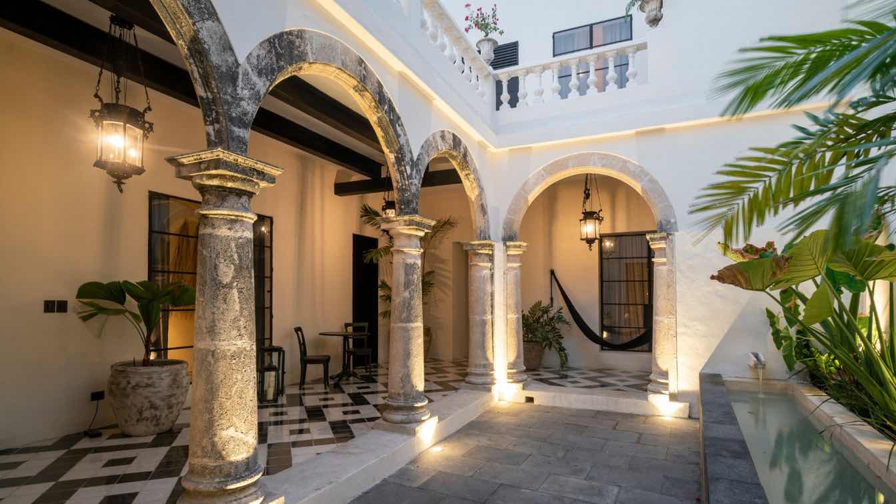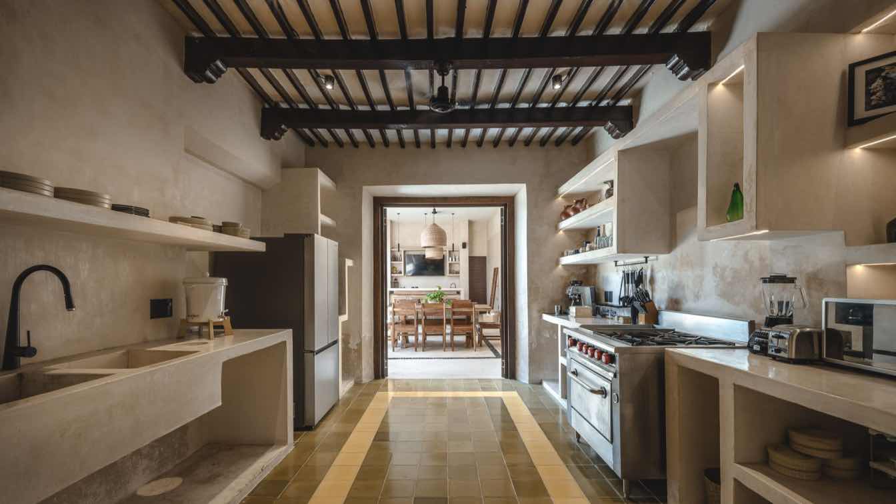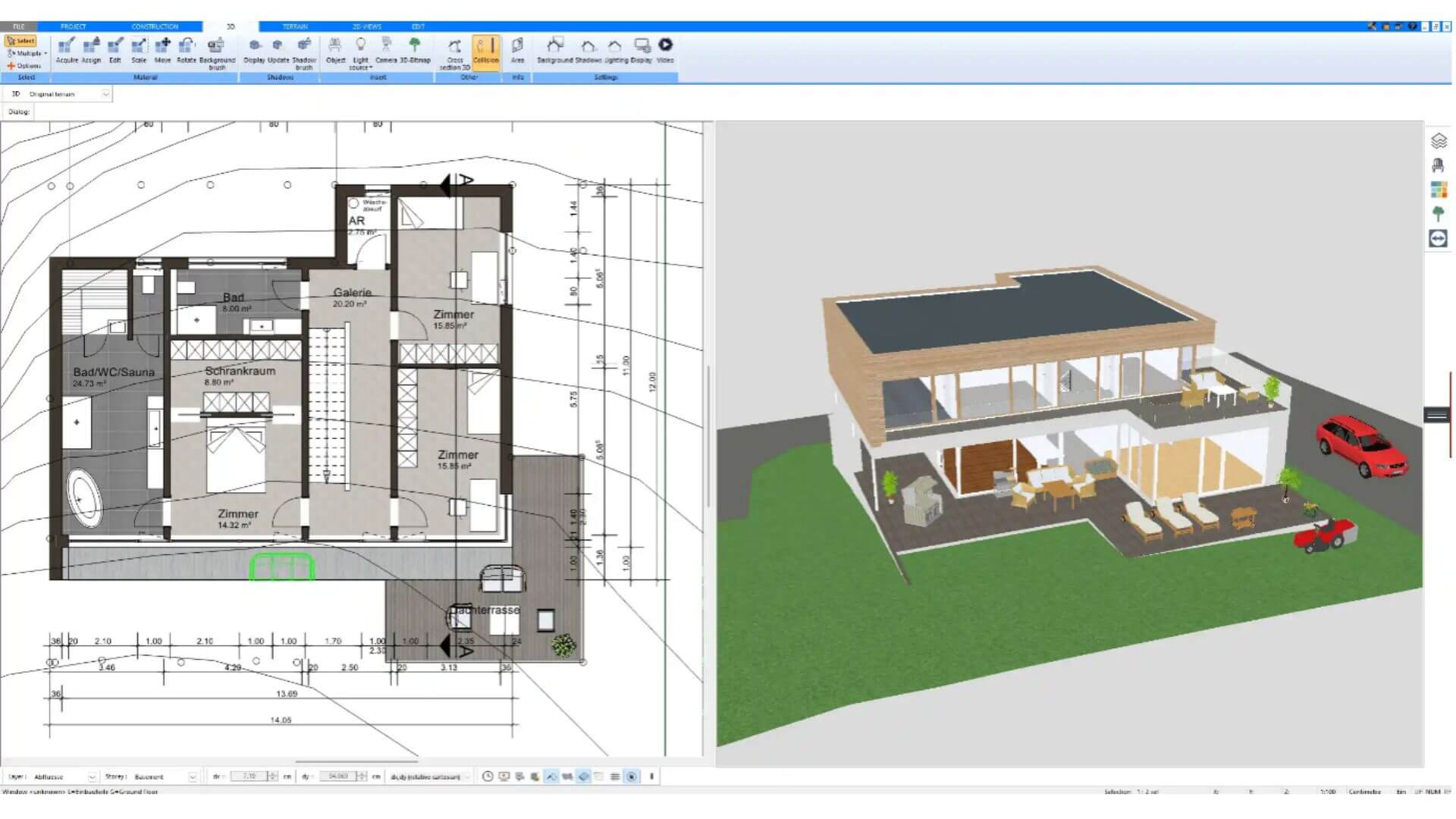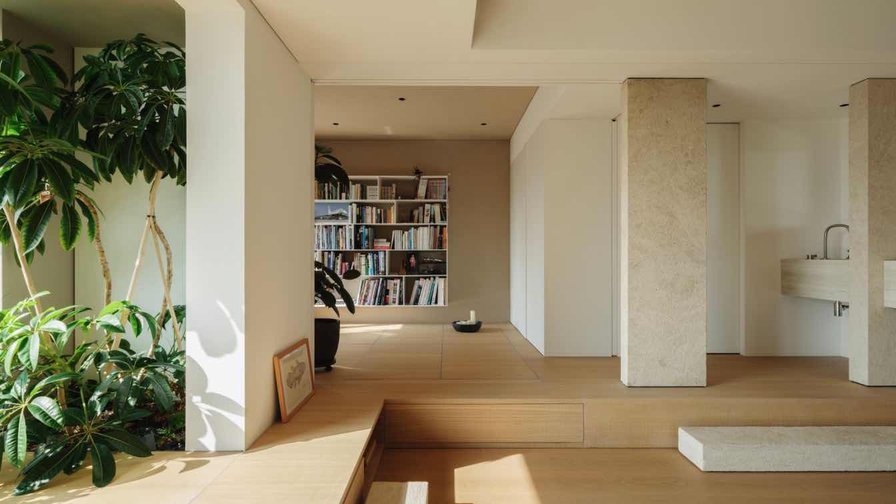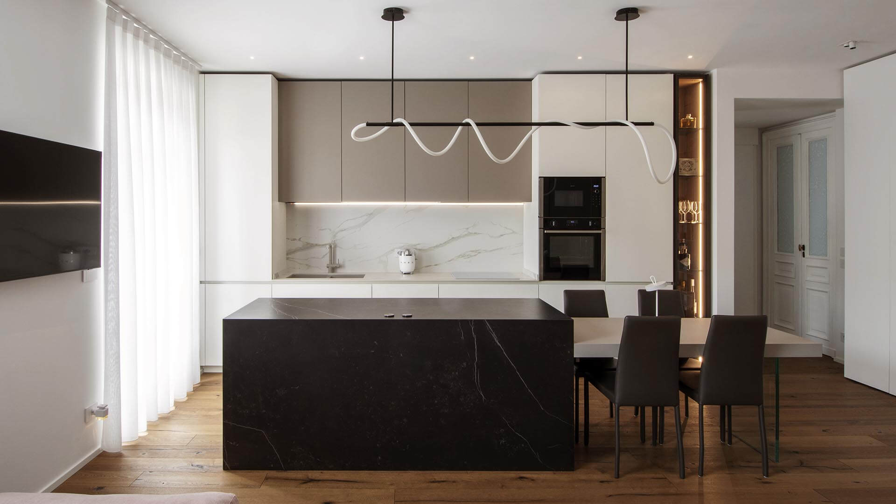Located in Songzhuang Village, Songyang County, Zhejiang Province, the Z Museum sits over 400 meters above sea level, nestled deep within the mountains.
Project name
The Quartet - Songzhuang Z Museum
Architecture firm
TEAM_BLDG
Location
Songyang, Zhejiang, China
Photography
Jonathan Leijonhufvud
Principal architect
Xiao Lei
Interior design
TEAM_BLDG
Design year
2024.02 - 2024.07
Completion year
2024.08 - 2025.04
Structural engineer
GongHe Architecture Design Group Co.,Ltd.
Tools used
CAD, SketchUp, Adobe Photoshop
Material
Aluminum square; galvanized steel; birch marine board
Client
Operator:Mountain Creations / Curatorial Team:CSC Communis
Typology
Cultural Architecture › Museum
An international architectural and urban design competition has been launched through a unique collaboration between private investors, the Capital City of Prague, and the Prague 1 municipality.
Organizer
RaumScape – International Architectural and Urban Design Competition
Category
Architecture & Design
Eligibility
Open to qualified architecture, landscape, and urban design professionals worldwide
Register
https://cceamoba.cz/en/competitions/ric
Awards & Prizes
CZK 2.4 million (approx. €95,900)
Entries deadline
June 2, 2025
Venue
Miloš Forman Square, Prague, Czech Republic
Choique House is situated in a residential area of small lots bordering the golf course in Cariló city. A restrictive building code together with the demands set in the program, led to a project that optimizes not only the constructed area but also the virtual volume.
Project name
Choique House
Architecture firm
Estudio Galera Arquitectura
Location
Cariló, Pinamar County, Buenos Aires, Argentina
Design team
Ariel Galera, Cesar Amarante, Francisco Villamil, Luisina Noya, Micol Rodriguez
Collaborators
Soledad Van Schaik, Juan Cruz Ance, Facundo Casales. Project supervisor: Pablo Ahumada. Administration Management: Verónica Coleman. Text editing and translation: Soledad Pereyra. Surveyor: Ariel Triana. Custom metal working: Marcelo Herrero
Completion year
2021 – 2023
Structural engineer
Javier Mendía
Environmental & MEP
Electricity: Gabriel Jaimón. Sanitation: Cristian Carrizo. Ducts and sheet metal: Rubén Calvo
Construction
Lenis Constructora.
Material
Concrete, Steel, Glass
Typology
Residential › House
The Highland Park residence offers a counter proposal to the contemporary Tudor mansions and French chateaus of this tony Dallas neighborhood. On a property without any significant natural features or trees, and neighbors looming on either side, the three-level design creates an extraordinary environment for family and art.
Project name
Highland Park
Architecture firm
Alterstudio Architecture
Location
Dallas, Texas, USA
Design team
Kevin Alter, Ernesto Cragnolino, Tim Whitehill, Michael Woodland, Jenna Dezinski
Interior design
SZProjects
Civil engineer
Monk Consulting Engineers
Structural engineer
Ellinwood + Machado Consulting Engineers
Environmental & MEP
Positive Energy (Mechanical Engineer). Waterproofing Consultant: Wiss, Janney, Elstner Associates, Inc.
Lighting
Essential Light Design Studio
Construction
Steve Hild Custom Builder
Material
Cassina: Coffee Table, Low Side Table (Living Area). B&B Italia: Lounge Chairs. Roll & Hill through The Future Perfect: Fireside Floor Lamp. Espasso: Sofa, Fireside Armchair (Living Area); Sofa (Cabana). Delta: Recessed Lights (Living Area). Luminart: Pendant Fixture (Dining Area). Artefacto: Dining Table. Carl Hansen & Søn through Suite NY: Dining Chairs. Knoll: Outdoor Dining Table and Chairs (Terrace). Le Porc-Shop: Custom Outdoor Lounge Chairs (Terrace, Patio); Sofa (Patio). Rotsen Furniture through Chairish: Coffee Table (Cabana). All Wood Cabinetry: Custom Cabinets. ABC Carpet & Home: Rug. Holland Marble Company, Inc.: Kitchenette Countertop; Window Bench (Cabana); Island Marble Tile (Kitchen). Ceramica Suro: Custom Wall Tile (Cabana, Patio); Custom Lava-Rock Planter (Shower Courtyard, Patio). Garibaldi Glass: Custom Window Wall (Main-Suite Aperture). Lapalma: Bar Stools (Kitchen). GamFratesi through Suite NY: Chairs. B.Lux: Table Lamp, Pendant Fixture. Miele: Cooktop, Oven, Dishwasher. Sub-Zero: Refrigerator. Lobster’s Day: Coffee Table, Side Tables (Patio). Glazing Vision: Skylight (Gallery). Juno: Track Lighting. Throughout: Bybee Stone Company: Limestone Flooring and Cladding. Permalac: Exterior Steel-Panel Finish. Sky-Frame, Western Windows, MHB: Windows and Doors
Typology
Residential › House
Located within the walled center of Campeche, Casa Muralla takes its name from the imposing wall that frames it—a defining element in the development and living experience of the home's different spaces.
Project name
Casa Muralla
Architecture firm
PSA Estudio
Location
San Francisco de Campeche, Campeche, Mexico
Principal architect
Paolo Sarra
Collaborators
Mosaicos La Peninsular
Construction
Julio Miguel Pérez González
Typology
Residential › House
Casa JAPA is a majestic 18th-century mansion located in the heart of Campeche’s Historic Fortified District, a UNESCO World Heritage Site.
Architecture firm
José Manuel Martínez Márquez
Location
San Francisco de Campeche, Campeche, Mexico
Photography
José Manuel Martínez Márquez
Collaborators
Woodwork and kitchen by Rod & Rod Company; furniture by Marbol; curtains and upholstery by Rósela Playa, among other local suppliers.
Structural engineer
Ricardo López, from Ingeniería Diopsa
Construction
Julio Miguel Pérez González
Typology
Residential › House
Casa Verde, located within the walled city of San Francisco de Campeche, is an 18th-century colonial residence restored by Richaud Arquitectura.
Architecture firm
Richaud Arquitectura
Location
San Francisco de Campeche, Campeche, Mexico
Photography
Manolo R. Solís
Collaborators
Helvex, Kimikolor, Mosaicos La Peninsular, Tecnolite
Construction
Rafael Rodríguez
Typology
Residential › House
Plan7Architect offers a powerful feature set for anyone planning residential projects in the U.S. It supports American building practices, lets you work in feet and inches or metric, and provides enough control to comply with typical local standards.
Written by
Liliana Alvarez
Photography
Plan7Architect
This is the home KINJO designed for game concept designer HJL—a high-rise residence overlooks a garden suspended above the highway.
Architecture firm
Kinjo Design
Location
Guangzhou, China
Principal architect
Rico / Bernice
Interior design
Kinjo Design
Environmental & MEP engineering
Material
Wood, Limstone, Microcement, Sintered Stone
Construction
ZhaoYangYanZao
Typology
Residential › Apartment
KK Architecture: A renovation that began on tiptoe and then evolved into a complete, coherent and appealing project. In Turin, in the heart of the city, a 90-square-meter apartment
Project name
BRB Apartment
Architecture firm
KK Architecture
Photography
Stroppiana Vanni
Principal architect
Maurizio Pol
Built area
92 m² (living room/kitchen: 39 m² ; entrance hall 1.7 m², hallway rooms 3.6 m², small bedroom 11 m²; master bedroom 21 m², master bathroom/laundry 12 m²; service bathroom 4 m²)
Interior design
KK Architecture
Environmental & MEP engineering
Lighting
Studioluce by biesse / secret of light
Typology
Residential › Apartment

