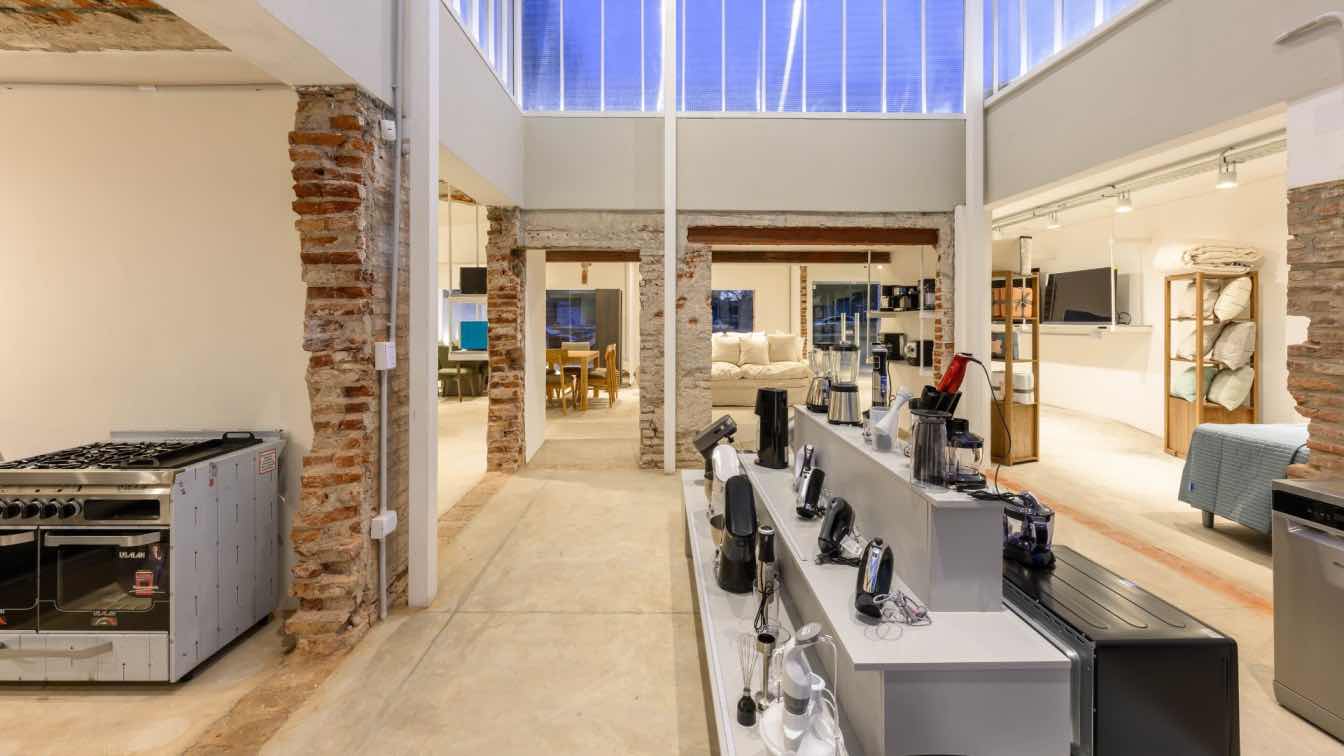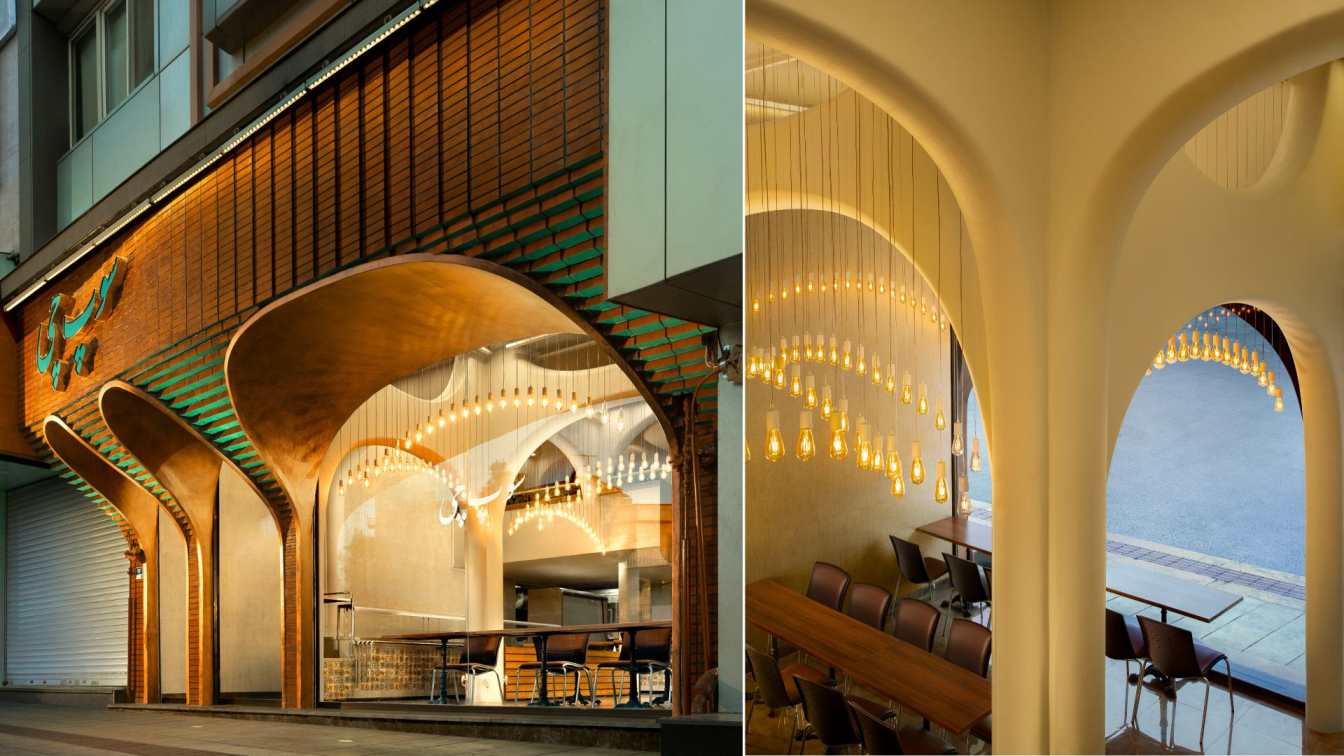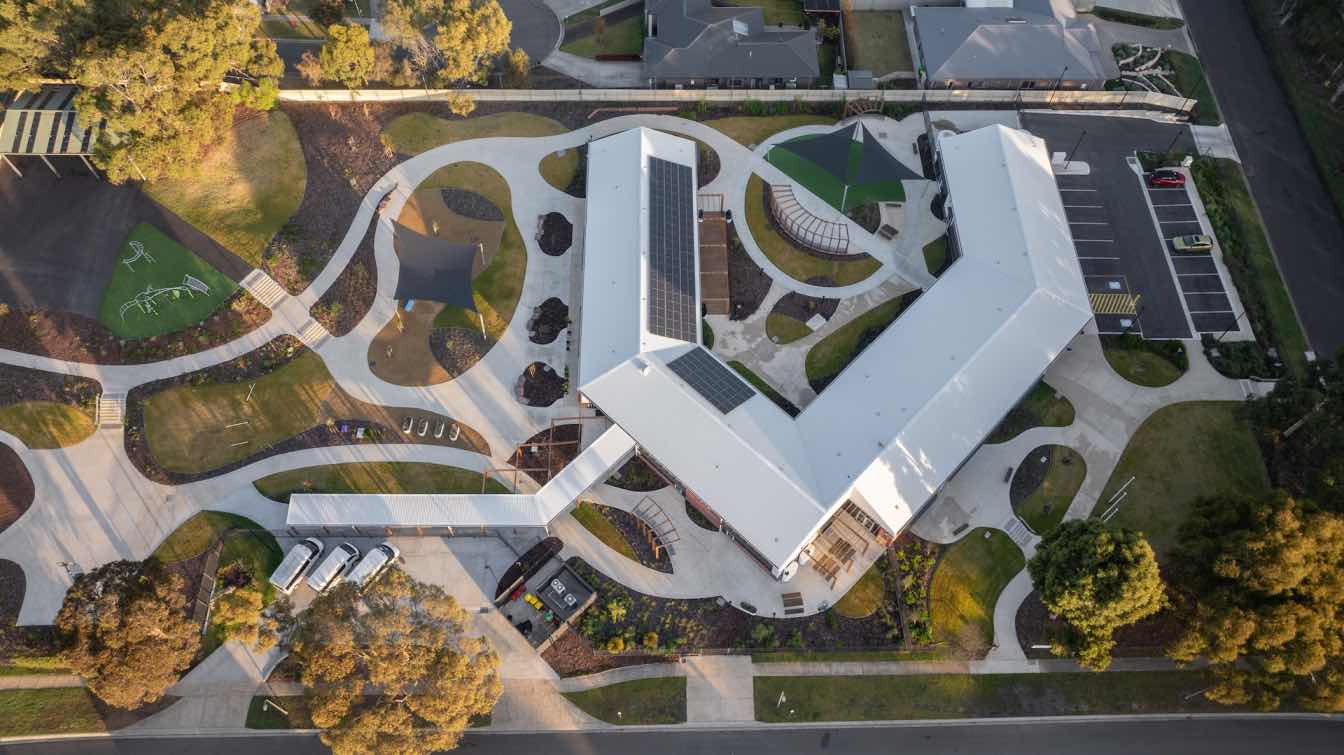The 2023/2024 INSPIRELI AWARDS, the world’s largest student architecture competition, focused on the restoration of Schindler’s Ark — the factory in Brněnec, Czech Republic, where Oskar and Emilie Schindler saved over 1,200 Jews during the Holocaust.
Written by
INSPIRELI AWARDS
Photography
Arks Foundation_Jindrich špaček
"Casa El Encanto Ermita" is a single-family home project that seeks to reinterpret the lifestyle of a house in the historic center of Mérida, integrating new spaces adapted to the needs of contemporary life, without losing sight of respect for the original architecture of the house.
Project name
Casa Encanto Ermita
Architecture firm
Atelier 16 Arquitectura
Location
Merida, Yucatán, Mexico
Photography
Tamara Uribe, Santiago Heyser
Principal architect
Lucía Ríos Santos, Martha Santos Cadena
Design team
Lucía Ríos Santos, Martha Santos Cadena
Collaborators
Adriana Romero (Mural)
Interior design
Atelier 16 taller de Arquitectura
Material
Wood, Stone, Concrete
Typology
Residential › House
The Banánka family house responds to its natural surroundings through a raw and honest use of natural materials, a restrained horizontal form, and the clarity of minimalist design. Living here is defined by a seamless connection between the interior and the outdoors, primarily achieved through large glazed walls that stretch along significant porti...
Architecture firm
Paulíny Hovorka Architects
Principal architect
Braňo Hovorka, Martin Paulíny
Design team
Veronika Ivanovičová, Lenka Kopfová, Radovan Krajňak, Natália Galko Michalová
Collaborators
Structural engineer: Pavol Hubinský. Landscape architect: Martin Sučič. Monolithic structure contractor: Texo Group. Window and glazed walls supplier: KOYA windows. Bespoke furniture supplier: DL INTERIER. Bathroom and kitchen supplier: Design Club. Built-in grill supplier: Gargo. Furniture and lighting supplier: Triform Factory.
Built area
Built-up area 416 m² Gross floor area 300 m² Usable floor area 244 m²
Structural engineer
Pavol Hubinský
Material
Exposed concrete – load-bearing walls, exterior columns, and ceilings with an imprint of board-formed wooden shuttering. Galvanized steel – interior load-bearing columns, gabion baskets. Phenolic foam – wall thermal insulation. PIR boards – roof thermal insulation. Oak – engineered multilayer flooring. Thermally modified pine (thermo-pine) – terrace decking, slatted wall cladding for both interior and exterior, door paneling. Stone – gabion infill used as cladding for interior and exterior walls, fence infill. Microcement plaster – wall finishes, door surfaces. Aluminum – window and door frames, concealed door frames, exterior blinds.
Typology
Residential › House
Launched during Clerkenwell Design Week and presented through summer 2025, this new exhibition explores Zaha Hadid Architects’ (ZHA) approach to furniture design.
Title
Function Through Form
Category
Architecture & Design
Eligibility
Open to public
Organizer
Zaha Hadid Architects
Date
Monday to Friday 10am–5pm
Venue
ZHA Gallery, 101 Goswell Road, London EC1V 7EZ, UK
CBG Consultants are proud to share that one of their projects, Becket’s Chapel in Wymondham, has been named the winner of the prestigious 2025 Civic Trust AABC Conservation Awards, acknowledging the team’s commitment to the preservation and thoughtful modernisation of one of Norfolk’s most important historic buildings.
Written by
CBG Consultants
Photography
CBG Consultants
This article delves into the transformative power of immersive learning environments in higher education. Discover how two forward-thinking UK colleges, Eastern Education Group and USP College, partnered with WindsorPatania Architects to create cutting-edge spaces like the XR Lab and the USP Immersive Theatre.
Written by
Giovanni Patania
Photography
WindsorPatania Architects
Bunker V37 is a project that presents a transformation of old military bunkers built on the former territory of Czechoslovakia before WWII. Around 10 000 fortresses of the so called “Řopík” bunkers were built in a network along the borders of Czechoslovakia. Today most of them are unused and run down.
Project name
Bunker V37 transformation
Architecture firm
Lasovsky Johansson Architects
Tools used
Rhinoceros 3D, Autodesk 3ds Max, Adobe Photoshop
Principal architect
Hanna Johansson, Juráš Lasovský
Design team
Juráš Lasovský, Hanna Johansson, Sang Yeun Lee
Collaborators
STUDIO-SANG; This project was supported by the Danish Arts Foundation
Visualization
STUDIO-SANG
Typology
Residential › Cabin
Natalia Hogar is the result of an architectural intervention based on a deliberate duality: preserving and exposing the history of a deteriorated old house, while introducing a contemporary, functional, and modular language. Led by SET arq in collaboration with Fruto Arq, the project transforms the original dwelling into a commercial space with str...
Project name
Local Natalia Hogar
Architecture firm
SET arq
Location
Córdoba, Argentina
Photography
Gonzalo Viramonte, Clara Viviani
Principal architect
Carlos Arias Yadarola, Pedro Ruiz Funes
Design team
Ivo Ballardini Catalina Zeverin
Collaborators
Carolina Rufeil
Structural engineer
SET arq
Environmental & MEP
SET arq
Landscape
Francisco Pascualini
Material
Metal, streched canvas
Typology
Commercial Architecture › Showroom
This project has been located at the beginning of Sattar khan street and near Tohid square , the old building of this project is about 40 years ago.
Project name
Soup Chi Restaurant
Architecture firm
HOM design and construction company
Photography
Farzad Bagherzadeh
Principal architect
Morteza Mehrabi, Homayoun Hamrang
Design team
Arzane Eshaghi, Hesam Sigaroudi, Artin Sohrabimanesh
Interior design
h.o.m group
Collaborators
Ahmadi Group
Civil engineer
Hosein Ahmadi
Structural engineer
Ahmadi Group
Environmental & MEP
Rezai Group
Construction
h.o.m group, Rezai Group
Material
Brick, Cement, Ceramic, Stone
Visualization
Amir Nazari
Tools used
AutoCAD, Autodesk 3ds Max, Lumion
Budget
500.000.000 Million Rials
Typology
Hospitality › Restaurant
Hamilton Parklands School is a dual mode Special and Special Development School catering for a small cohort of primary and secondary students, located in southwest Victoria.
Project name
Hamilton Parklands School
Architecture firm
Gray Puksand
Location
Hamilton, Victoria, Australia
Principal architect
Gray Puksand
Client
Victorian Schools Building Authority
Typology
Educational Architceture › School

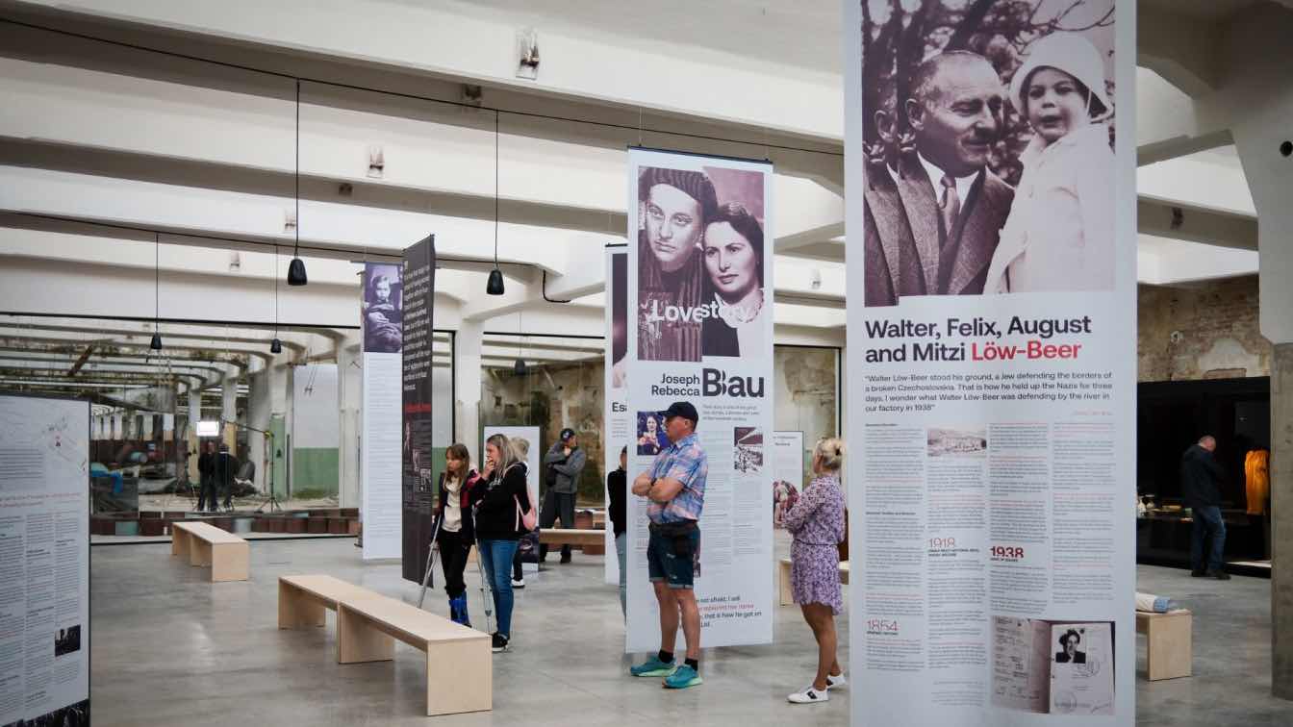
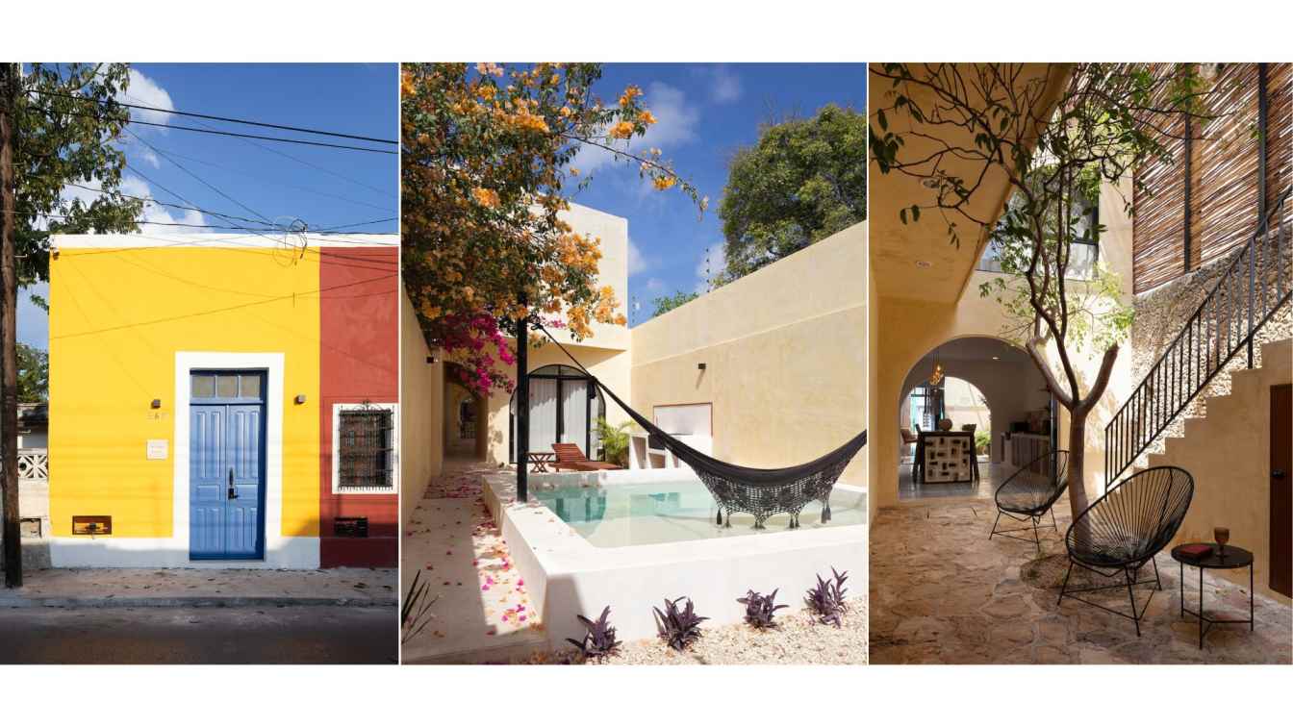
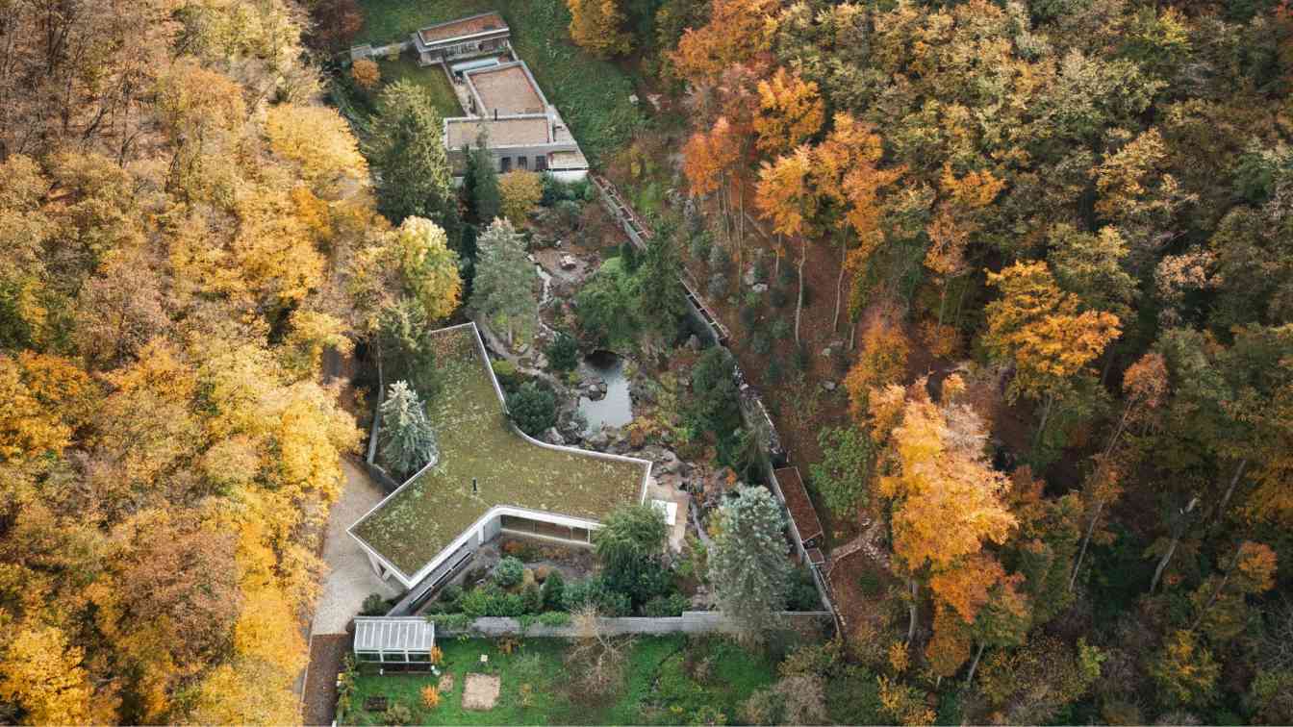
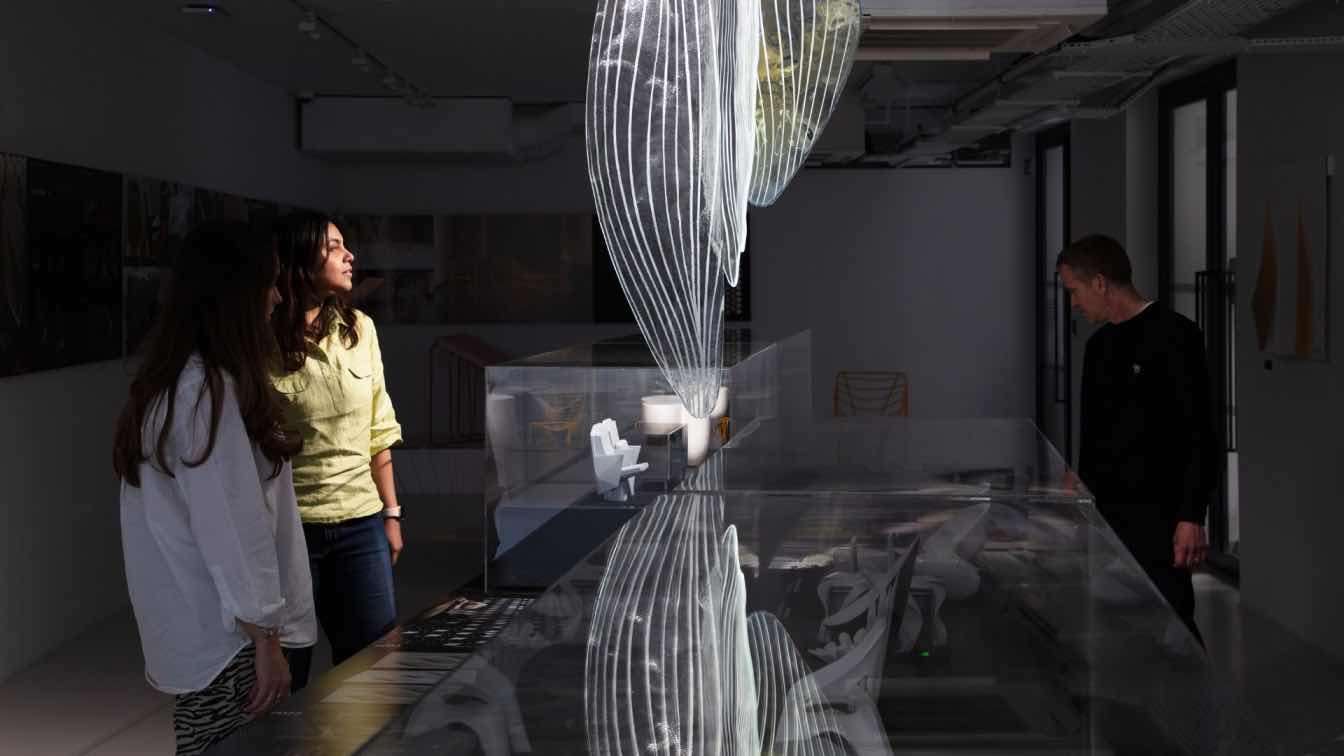
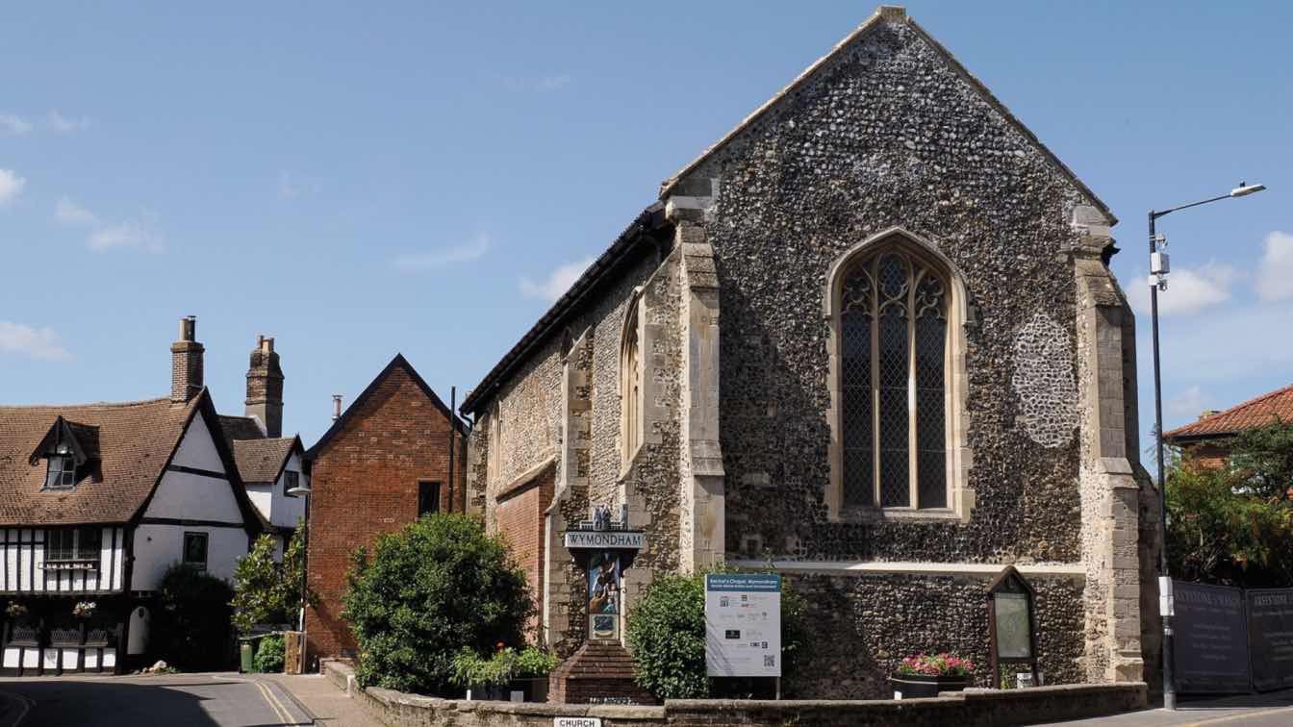
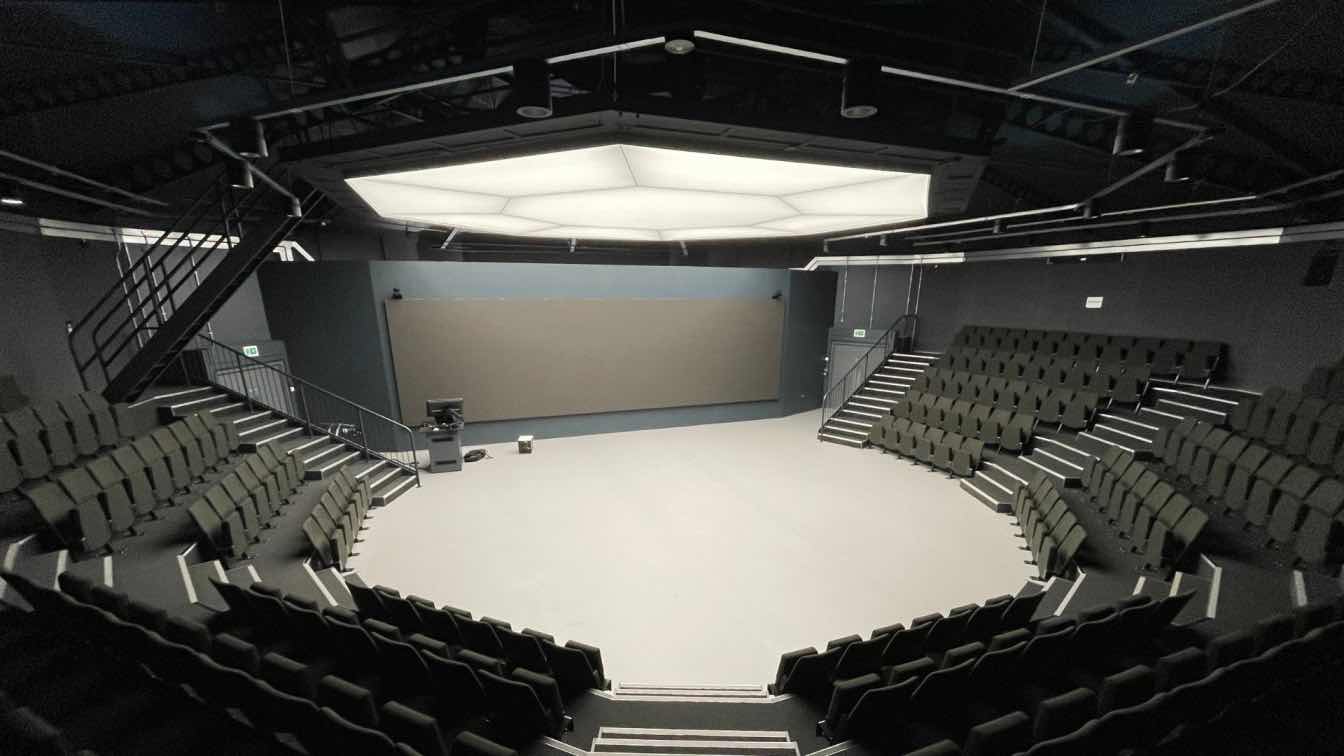
.jpg)
