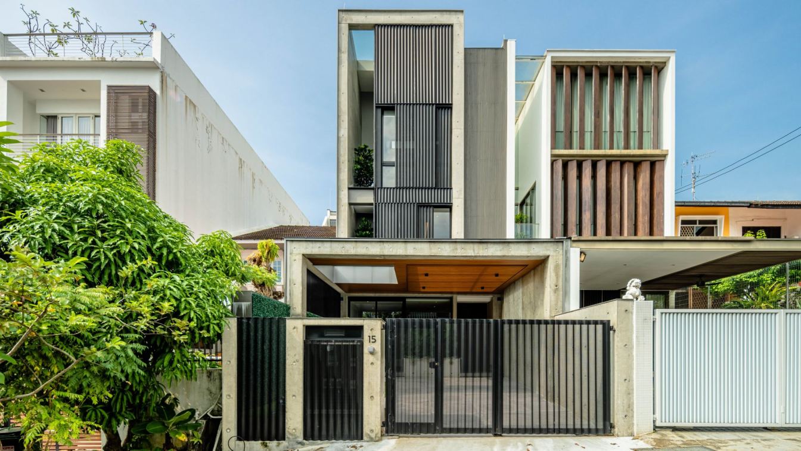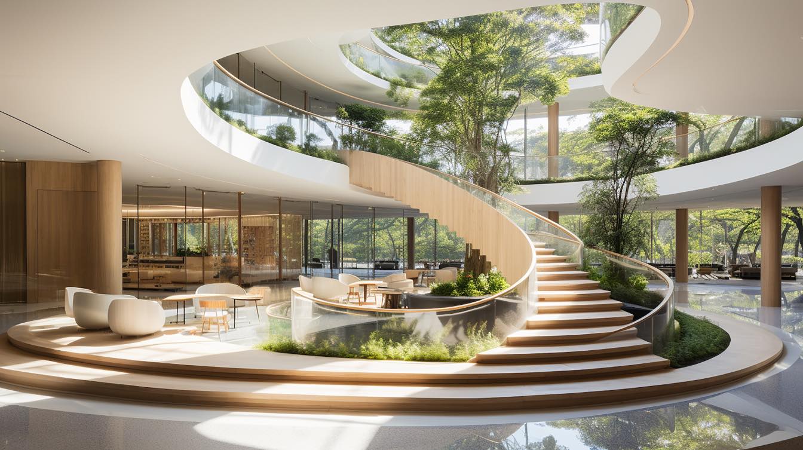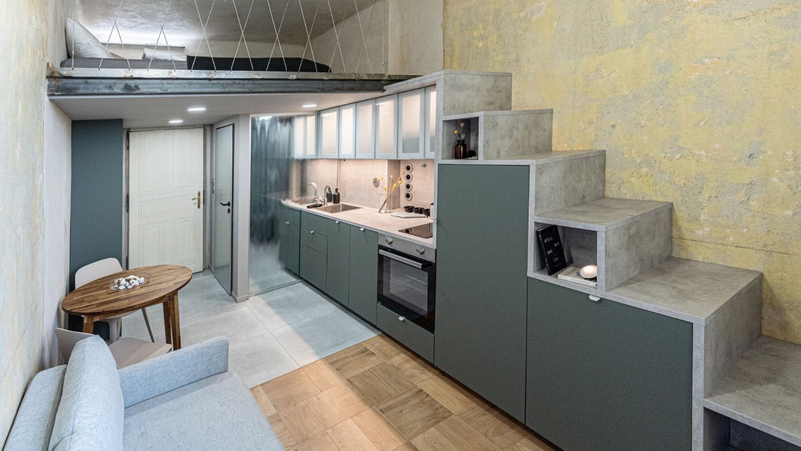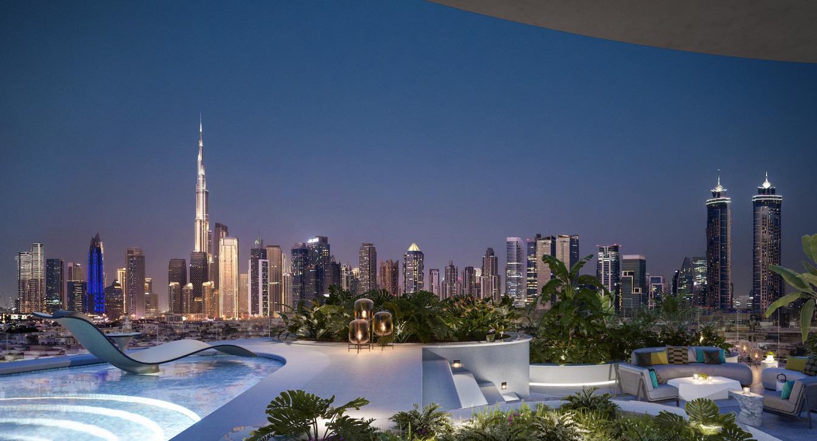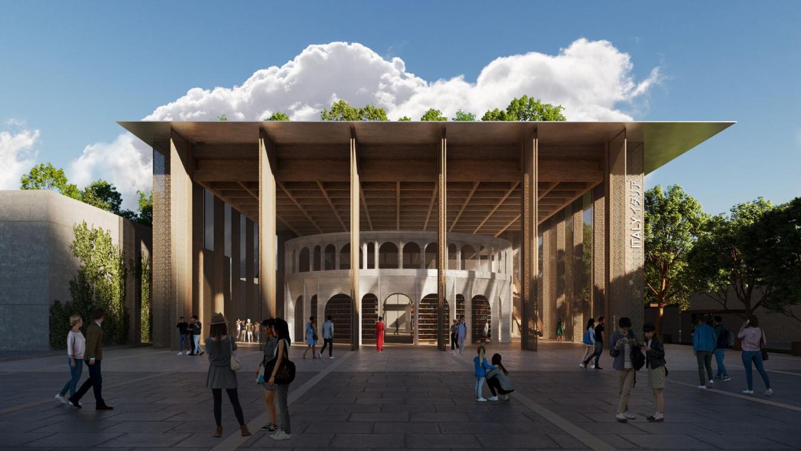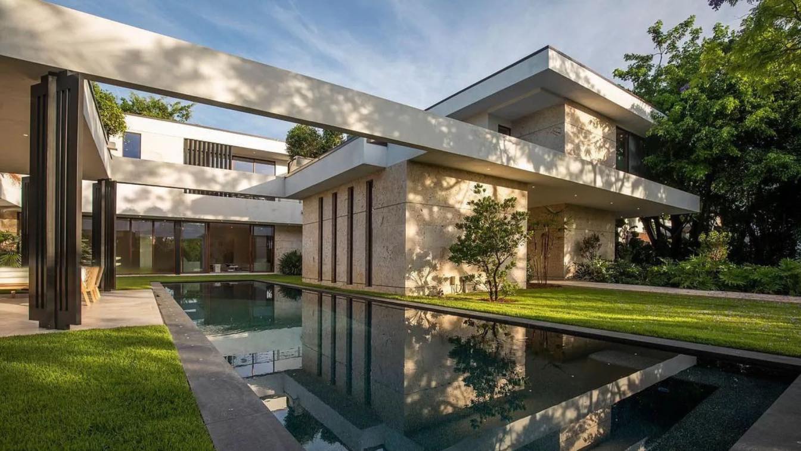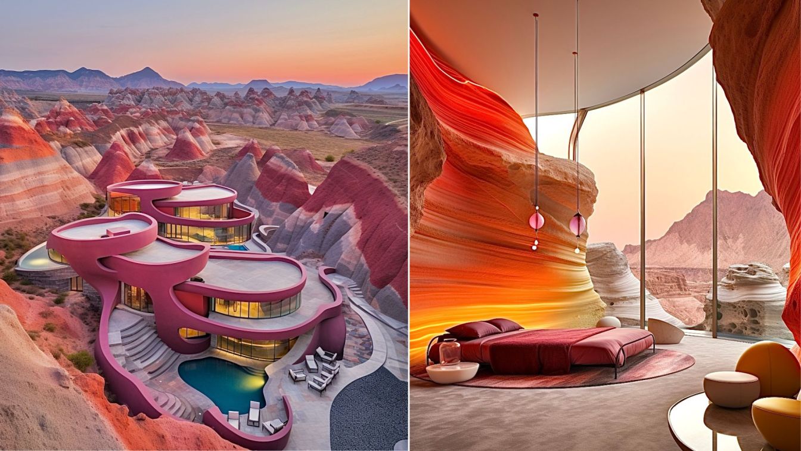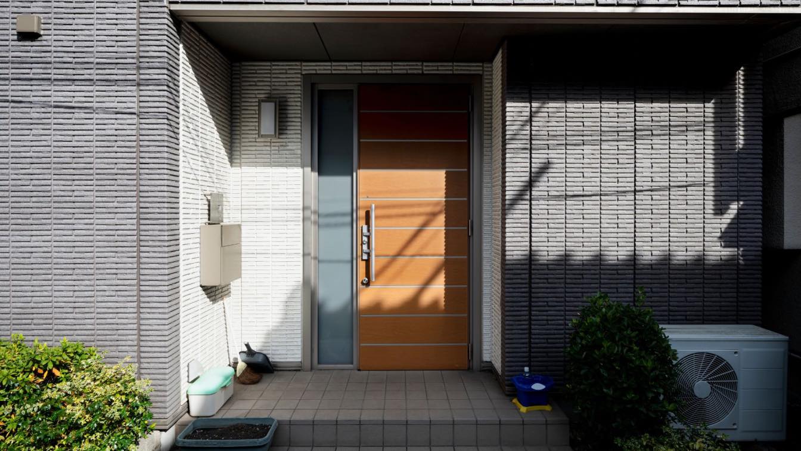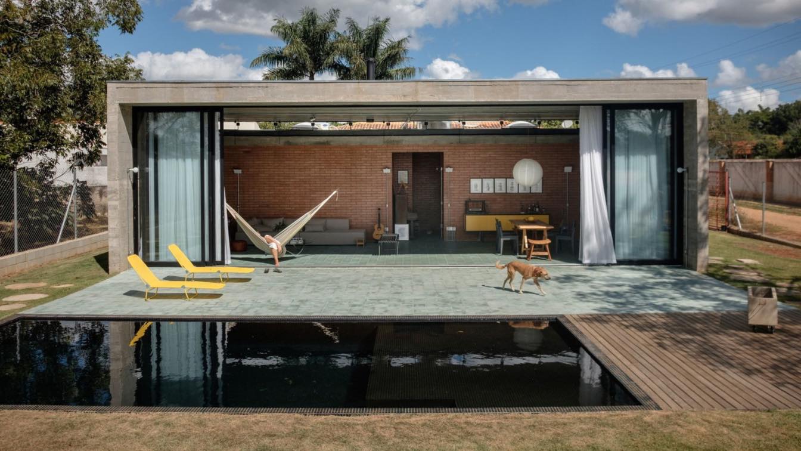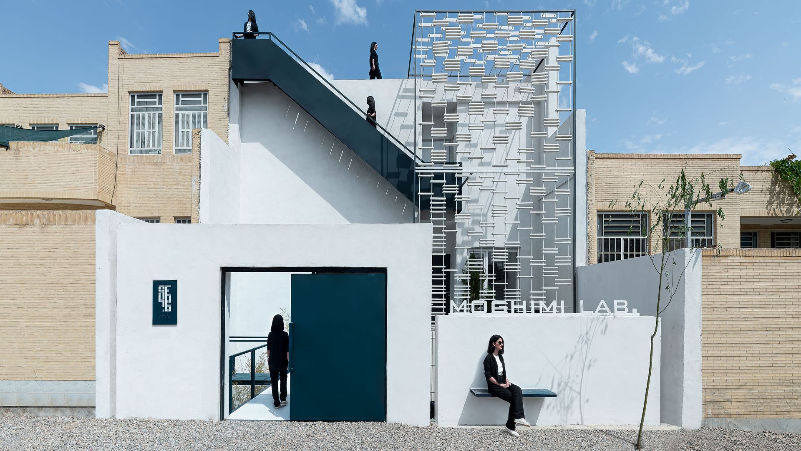This project involves alteration works to an existing inter-terrace house as well as the renovation of the interiors. The new design explores the issue of spatial porosity. Typical inter-terrace houses in Singapore have enclosed spaces that are static, closed and disconnected from each other.
Project name
Primrose Avenue House
Architecture firm
EHKA Studio
Location
Primrose Avenue, Singapore
Photography
Kevin Siyuan (Shiya Studio)
Design team
Hsu Hsia Pin, Eunice Khoo, Amoz Boon
Collaborators
Carpenter: EB Craftsmen; Furniture: Lorusso Arredamenti (distributor).
Interior design
EHKA Studio LLP
Structural engineer
DQ Consulting Engineers
Tools used
SketchUp Pro, Autodesk, Enscape 3D
Construction
T&G Construction Pte Ltd
Typology
Residential › House
Interior design & decoration for the Lobby, Lounge Area and VIP Suites for “P&N” Hotel Group.
Project name
Hotel St John Island
Architecture firm
INSIDE MONACO
Location
Saint John's Island, Singapore
Principal architect
Eric Simonnet, Luc De Veigy
Collaborators
Suzan Valois
Visualization
INSIDE MONACO / Suzan Valois
Typology
Hospitality › Hotel
Vršovice Apartment – From Which Twins Emerged: The floor plan, measuring 40 m², was divided by architects into two resembling units. The interior of each unit was derived from the texture of the original plasterwork.
Project name
Vršovice Twins
Architecture firm
Studio Reaktor
Location
Ruská 568/34, 100 00 Prague 10 – Vršovice, Czech Republic
Photography
Michaela Kociánová
Principal architect
Jakub Heidler, Tereza Komárková
Design team
Stanislav Heidler, Blanka Heidlerová
Built area
Usable floor area 20 m² per apartment
Environmental & MEP engineering
Material
Metal beams – bearing structure. Stainless steel – railing. Smoked glass – bathroom. Scratched paintwork – living area. Lacquered stucco – walls. Oak parquet – flooring
Typology
Residential › Apartment
Alta Real Estate, a leading developer in the luxury real estate market, is thrilled to announce the launch of the highly anticipated Mr. C Residences Jumeirah's Triplex. This one-of-a-kind penthouse is now on the market for prospective buyers and is to be completed by end of the year.
Photography
Alta Real Estate
"Designing the Italian Pavilion for the Osaka Expo 2025 is a unique opportunity to create an authentic platform on which to present - to a global audience – the culture, history, and innovation of our country, and to create a place where connections for future collaborations will be woven and where ties for cultural, social and economic exchanges w...
Project name
The Italian Pavilion at Expo 2025 Osaka
Architecture firm
MCA - Mario Cucinella Architects
Principal architect
Mario Cucinella
Design team
MCA – Mario Cucinella Architects S.U.R.L., lead partner/group leader
Collaborators
AoR – YOSHIKI MATSUDA ARCHITECTS - Architect of Record
Structural engineer
BUROMILAN
Environmental & MEP
TEKSER Srl
Supervision
BEYOND LIMITS - Project Management Consultancy
Visualization
Mario Cucinella Architects
Tools used
Revit, Rhinoceros 3D, Autodesk 3dsMax, Corona Renderer, Adobe Photoshop
Construction
NISHIO RENT ALL CO., LTD (Contractor)
Typology
Cultural Architecture › Exhibition Pavilion
This project reverses the notion of front and rear garden in response to its context. Located on a corner lot adjacent to Biscayne Boulevard and a mid rise commercial district to the West. It was designed orienting the main living areas, pool and gardens towards the front yard, around a pool courtyard.
Project name
Reverse Garden House
Architecture firm
Praxis Architecture
Location
Bay Point, Miami , Florida, USA
Photography
Blanco Design Build
Principal architect
Jose Ludovino Sanchez, AIA
Design team
Felix Ruiz, Javier Arriola, Roberto Ruiz.
Interior design
Blanco Design Build
Structural engineer
Panamerican engineering
Environmental & MEP
Praxis Architecture
Landscape
Blanco Design Build
Lighting
Blanco Design Build
Construction
Blanco Design Build
Material
Concrete Blocks, Concrete Slabs, Oolitic Keystone, Aluminum Fins, Cement Stucco
Client
Vittorio Prinetto & Blanco Design Build
Typology
Residential › Single family House
The Aurora Zenith Residence reimagines the possibilities of architectural design by embracing a futuristic aesthetic. Its form is a symphony of sleek lines, bold angles, and avant-garde materials that challenge conventional norms. This futuristic aesthetic resonates with the forward-thinking spirit of its era while maintaining a respectful dialogue...
Project name
Aurora Zenith Residence
Architecture firm
Niyaresh Studio Design
Location
Rainbow mountains, Zhangye Danxia, China
Tools used
Midjourney AI, Adobe Photoshop
Principal architect
Ferial Gharegozlou, Reihan Rahimi Ajdadi
Design team
Ferial Gharegozlou, Reihan Rahimi ajdadi, Niyaresh Studio Design
Collaborators
Niyaresh Studio Design
Visualization
Niyaresh Studio Design
Typology
Residential › Villa
When it comes to choosing the right door for your home, you're presented with a myriad of options. One type that has been gaining popularity in recent years is the composite door. But what exactly is a composite door, and why should you consider it for your home?
Written by
Jamie Robinson
Located on a corner plot, beyond the extensive lawn you can see an architectural project totally incorporated into nature. The façade is reminiscent of a large balcony, giving the house spaciousness. It is built with exposed concrete and frames made of glass with eight sliding leaves. Image reflected in the water mirror formed by the black pool.
Project name
Casa das Canecas
Architecture firm
HUM Arquitetos
Photography
Eduardo Figueiredo
Principal architect
Tiago Kuniyoshi, Luciana Bacin
Design team
Tiago Kuniyoshi, Luciana Bacin
Interior design
HUM Arquitetos
Structural engineer
Gama Z
Environmental & MEP
Ramoska e Castellani
Material
Concrete, Ecologic Brick, Hydraulic Tile
Typology
Residential › House
This project is located in Safayieh region in Yazd, which is one of those modern civil contexts in this city. Most of the constructions in this area are single materialled with the same form and without any dialogue to be made with the city.
Project name
Urban Discourse Machine
Architecture firm
Darkefaza Design Studio
Photography
Mohammadhossein Hamzehlouei
Principal architect
Mahyar Jamshidi
Design team
Bahareh pezeshki, Hanieh Daneshvar, Fatemeh Hasanloo
Interior design
Mahyar Jamshidi, Bahareh Pezeshki, Hanieh Daneshvar, Fatemeh Hasanloo
Structural engineer
Mr Emadi, Mr Akbarpourian, Mr Mardani
Supervision
Saeed Bakhshi
Visualization
Bita Rezaee, Amirhossein Mohammad,Bahareh Pezeshki, Romina Ghourchian, Melika Aligholizadeh
Tools used
Revit Architecture, AutoCAD, Illustrator, Adobe Photoshop
Construction
Saeed Bakhshi
Material
white brick(facade), white cement(facade), Painted metal sheet(facade)
Typology
Healthcare Building, Laboratory

