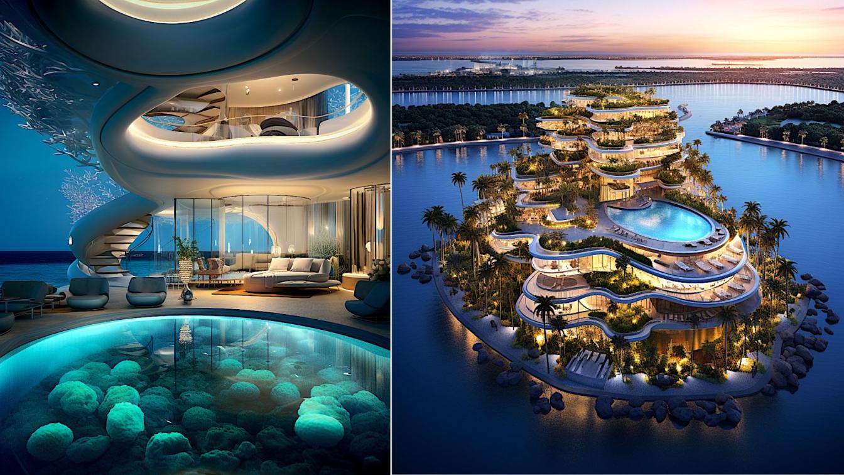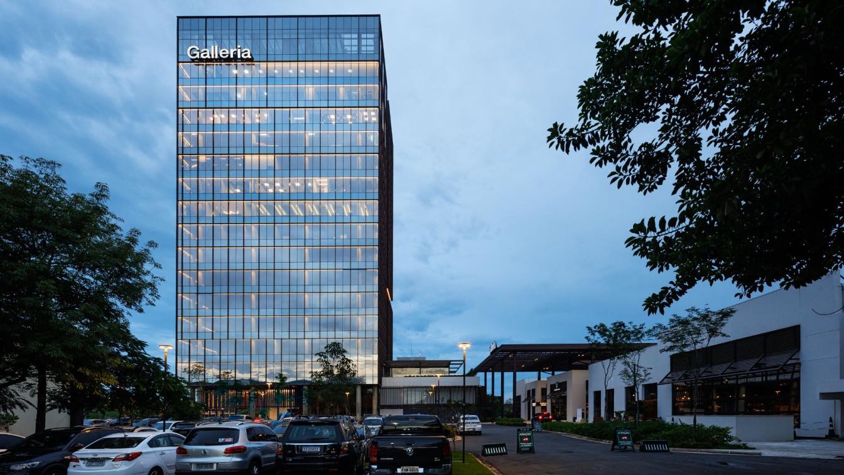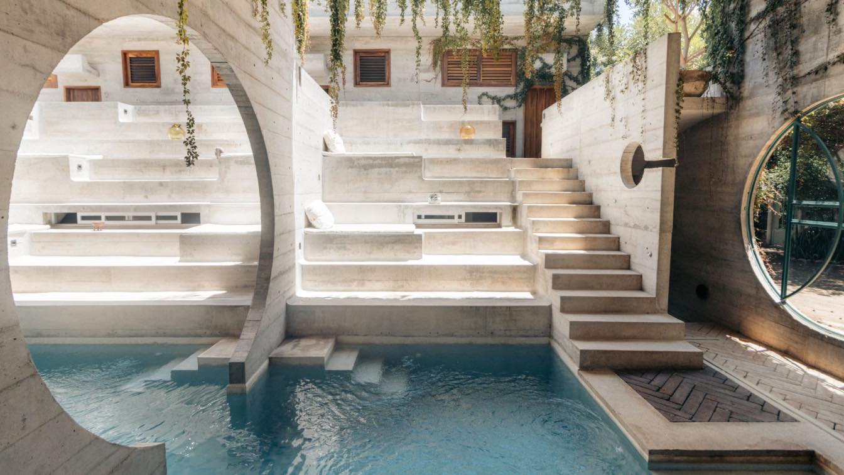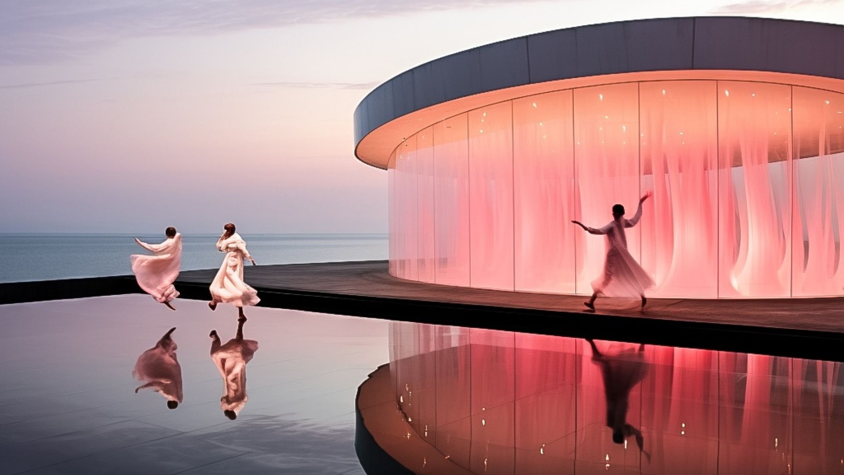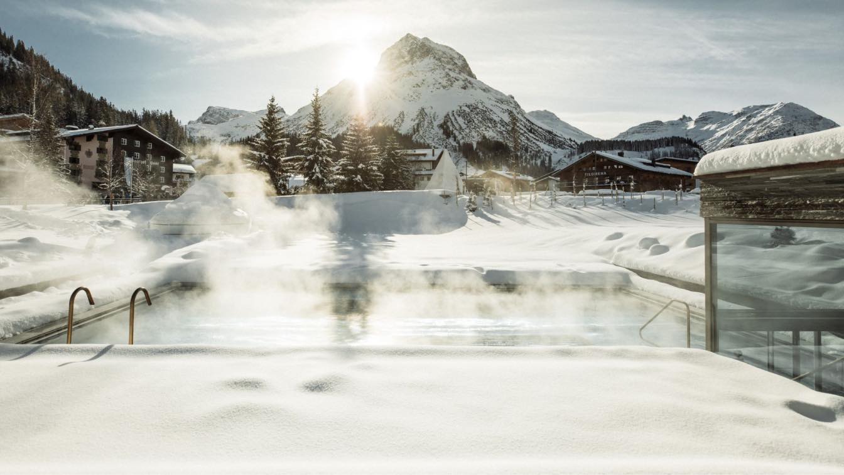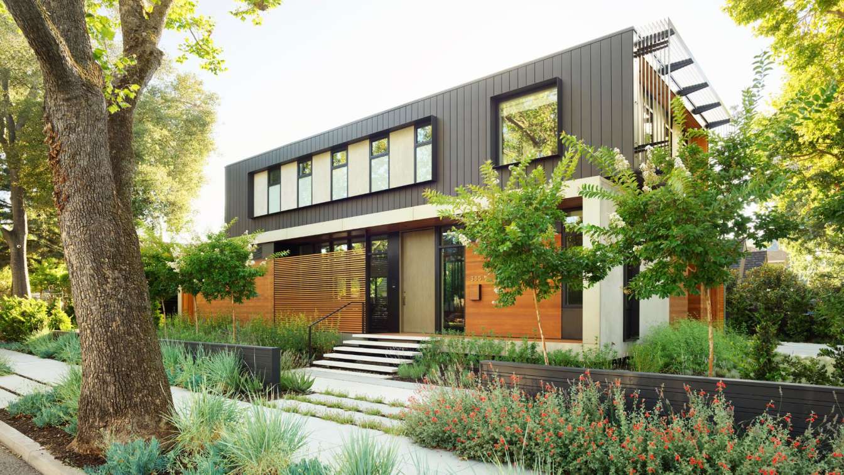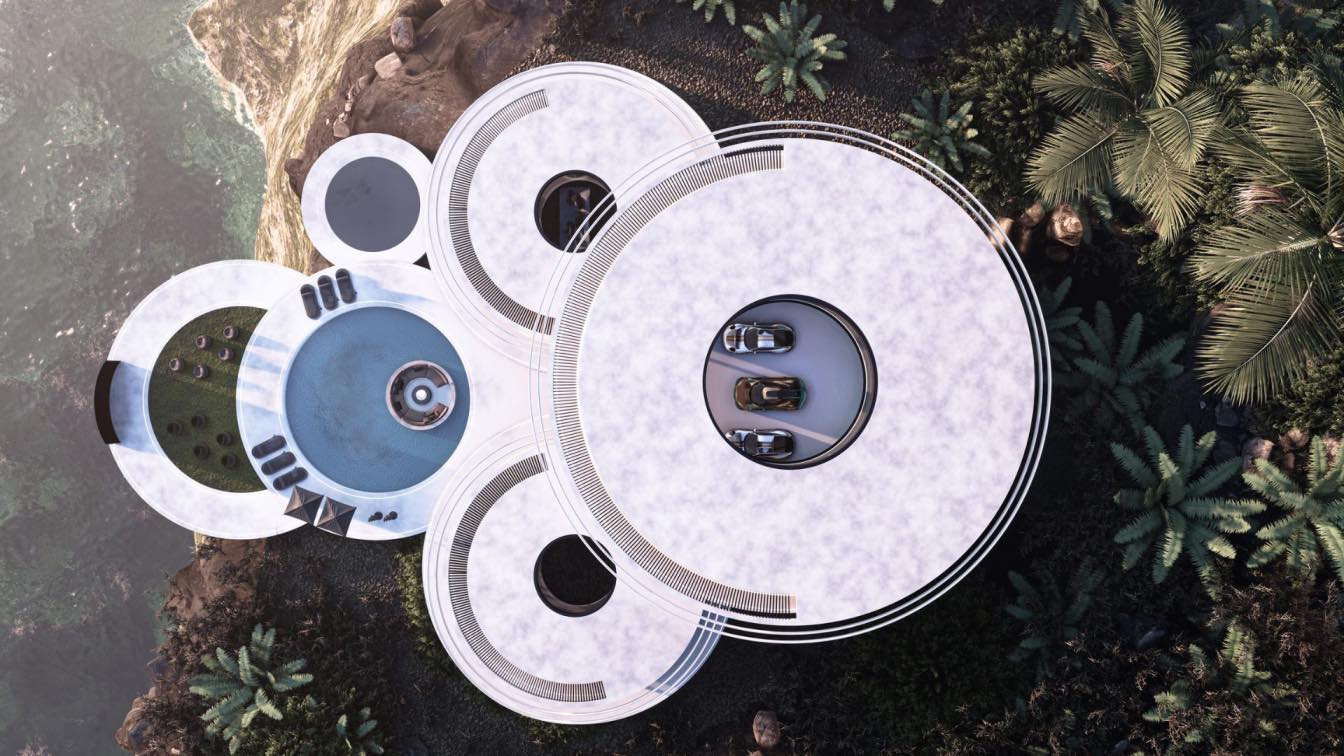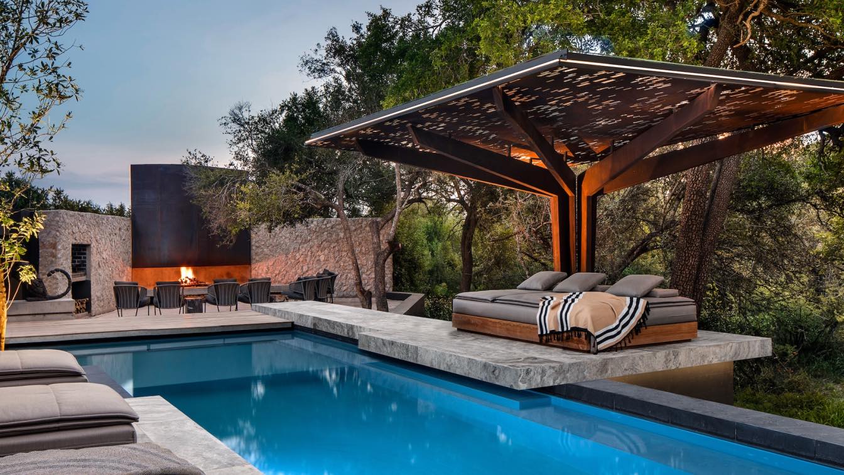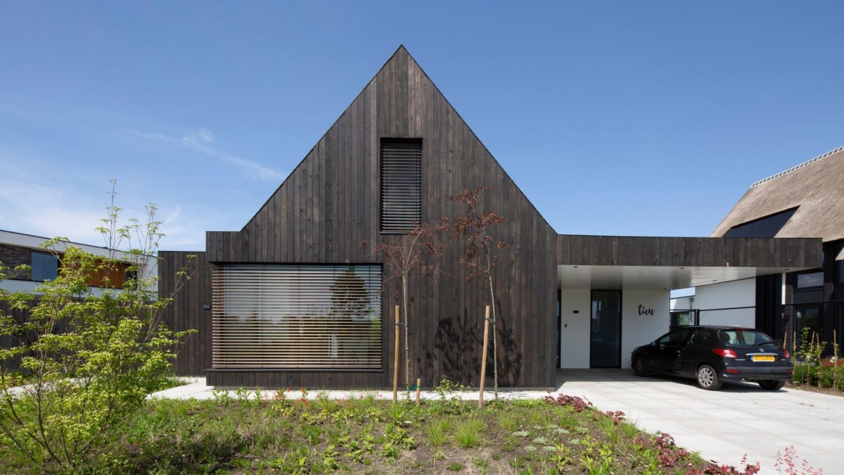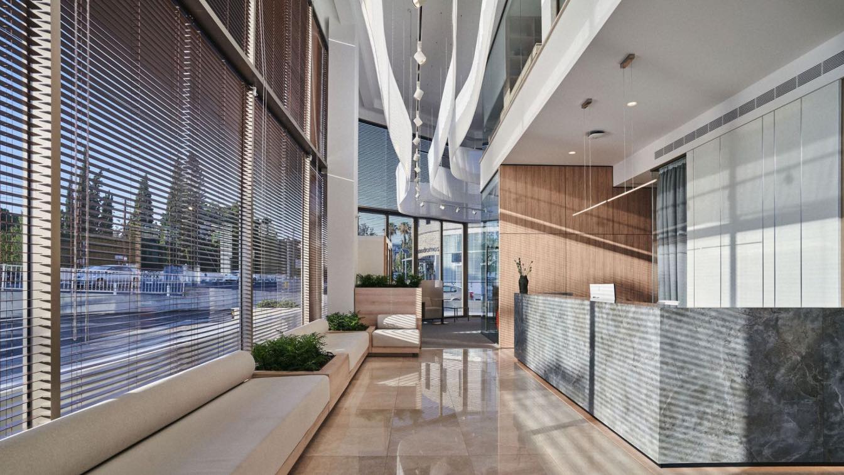In the heart of Ras Al Khaimah, where innovation and luxury converge, stands a visionary project that redefines the future of resort architecture – the Resort Island. This conceptual masterpiece is not merely a luxurious destination; it is a testament to sustainability, a sanctuary for nature, and a glimpse into a future where human creations coexi...
Project name
FloraMarine Paradise
Architecture firm
Niyaresh Studio Design
Location
Ras Al Khaimah, United Arab Emirates
Tools used
Midjourney AI, Adobe Photoshop
Principal architect
Ferial Gharegozlou, Reihan Rahimi Ajdadi
Design team
Ferial Gharegozlou, Reihan Rahimi ajdadi
Collaborators
Niyaresh Studio Design
Visualization
Ferial Gharegozlou, Reihan Rahimi ajdadi
Typology
Residential › Hotel Resorts
Designed by ACIA Arquitetos, the new tower establishes, through an open first floor and the addition of a square, new walkable spaces that integrate the uses of the Galleria Shopping Complex.
Project name
Sky Galleria Building
Architecture firm
ACIA Arquitetos
Location
Campinas, São Paulo, Brazil
Principal architect
Fabio Aurichio
Design team
ACIA Arquitetos
Collaborators
Felipe Lopes, Luciana Maki, Rafael Costa, Breno Burrego, Mariana Soares, Priscila Rodrigues, Marcelo Nagai
Landscape
Cenário Paisagismo
Civil engineer
WA Engenharia
Lighting
Castilha Iluminação
Visualization
Autodesk Revit
Tools used
Autodesk Revit
Client
Building Empreendimentos Ltda
Typology
Commercial › Office Building
In Puerto Escondido, this discrete oasis of memorable architecture and original cuisine invites guests to immerse themselves in a state of total calm. Escaping the hustle and bustle in an atmosphere where time passes at an unhurried pace is the hallmark of Casa TO, a boutique hotel that embraces contemplative hospitality in harmony with a total com...
Architecture firm
Ludwig Godefroy
Location
La Punta Zicatela, Puerto Escondido, Oaxaca, Mexico
Photography
Arturo Gómez, Camila Jurado, Nicole Arcuschin
Principal architect
Ludwig Godefroy
Design team
Surreal Estate
Interior design
Daniel Cinta
Landscape
Gisela Kenigsberg and Daniel Cinta
Material
Concrete, steel, clay and wood
Typology
Hospitality › Boutique Hotel
Embark on a sensory odyssey at the Dance & Music Center, gracefully suspended on the tranquil waters of the Persian Gulf. This architectural Project, a ballet of design atop liquid horizons, draws inspiration from the canvas of nature itself.
Project name
ATRIN Dance and Music Center
Architecture firm
Roykard Architecture Studio
Location
Persian Gulf, Iran
Tools used
Midjourney AI, Adobe Photoshop
Principal architect
Anisa Motahhar
Design team
Anisa Motahhar, Hamidreza Edrisi
Visualization
Anisa Motahhar
Typology
Cultural Architecture > Dance and Music Center
Steep slopes in snowy landscapes where untamed nature floods the senses: this is the key to the destinations chosen by THE AFICIONADOS to rediscover the pleasures of skiing and winter sports in the mountains of Switzerland, Austria and Italy.
Written by
THE AFICIONADOS
Photography
THE AFICIONADOS
A young couple approached Studio VARA to design a new ground-up residence for their busy family of five on a prominent yet petite corner lot in Old Palo Alto. With a generous program and a limited allowable footprint, they challenged the firm to create a small, flexible home with a large presence.
Project name
Palo Alto Residence
Architecture firm
Studio VARA
Location
Palo Alto, California, USA
Photography
Matthew Millman
Design team
Maura Fernández Abernethy, Christopher Roach, Rebal Knayzeh, Graham Quinn, Jacqueline Lytle, Zoe Hsu, John Springer
Collaborators
Audio / Visual: Adaptive System
Interior design
Studio VARA
Structural engineer
FTF Engineering
Construction
Von Clemm Construction
Material
Concrete, Wood, Glass, Steel
Typology
Residential › House
The structure of the rock villa consists of several circles in the form of a staircase. Inside each circle there are spaces with different uses. A hole is created in the center of each circle. For ventilation and void. The rock villa is designed for the Metaverse environment.
Architecture firm
Ufoverse Office
Tools used
Autodesk 3ds Max, Lumion
Principal architect
Bahman Behzadi
Visualization
Ufoverse Office
Typology
Residential › House
SAOTA, ARRCC & Poliform’s exhibition LIGHT SPACE LIFE, part of the sixth edition of the architecture biennale exhibition titled Time Space Existence, organised and hosted by the European Cultural Centre in Venice, presents Cheetah Plains, an extraordinary project in the South African Lowveld.
Category
Architecture & Design
Eligibility
Open to public
Organizer
SAOTA, ARRCC, Poliform,European Cultural Centre in Venice
Date
Until 26 November 2023, 10:00 – 18:00, closed on Tuesdays
Venue
Until 26 November 2023, 10:00 – 18:00, closed on Tuesdays
This remarkable sustainable home is equipped with biobased insulation and a wooden facade finished with fungus paint. The home's understated design and dark facade and roof make it not only aesthetically appealing but also invisibly energy-neutral.
Architecture firm
Joris Verhoeven Architectuur
Location
Tilburg, The Netherlands
Photography
John van Groenedaal
Principal architect
Joris Verhoeven
Design team
Joris Verhoeven
Structural engineer
Emiel Rooijackers
Visualization
Joris Verhoeven Achitectuur
Tools used
AutoCAD, Adobe Photoshop
Construction
Emiel Rooijackers, Geras Aannemersbedrijf
Material
Wood, isovlas (flax)
Typology
Residential › House
Companies are gradually bringing employees back to offices. For employers, it's time to focus on the future of the workplace, which includes flexible work options and increased attention to employee well-being and engagement. The more successful and motivated the team, the more successful the business. So, what are the trends in office design aimed...
Written by
Alesia Karnaukhova, CEO ZIKZAK Architects
Photography
ZIKZAK Architects

