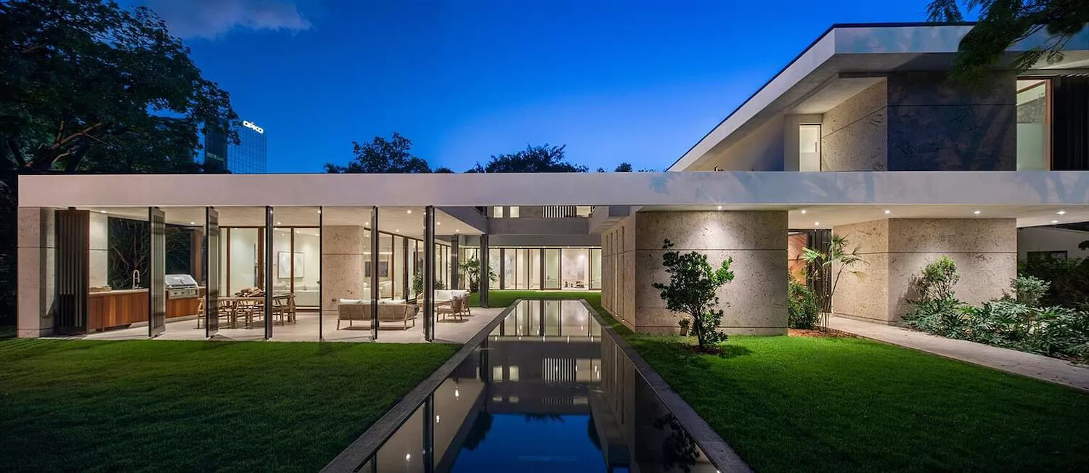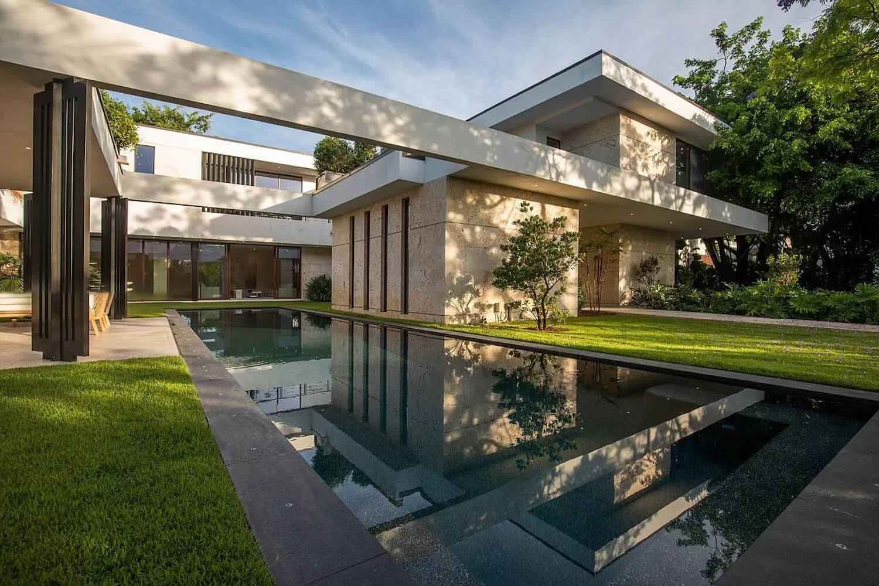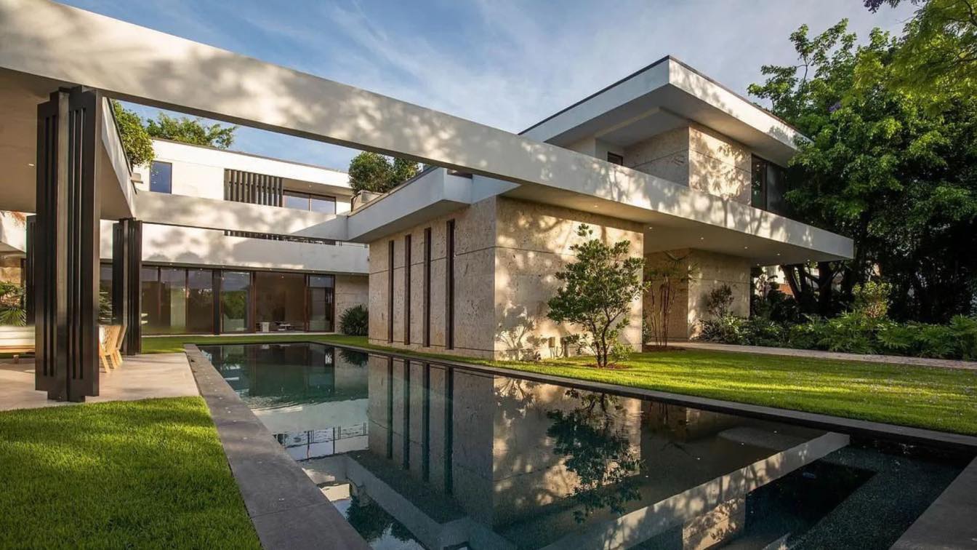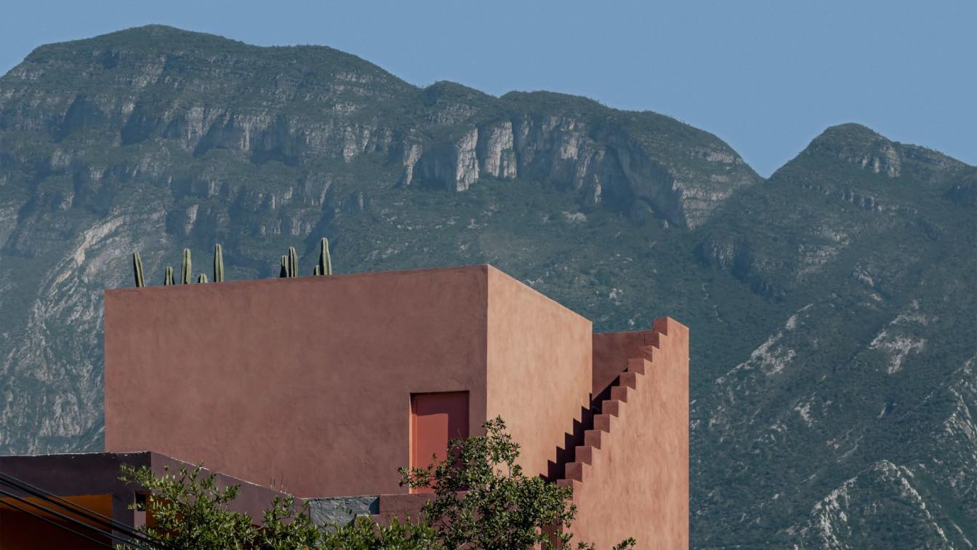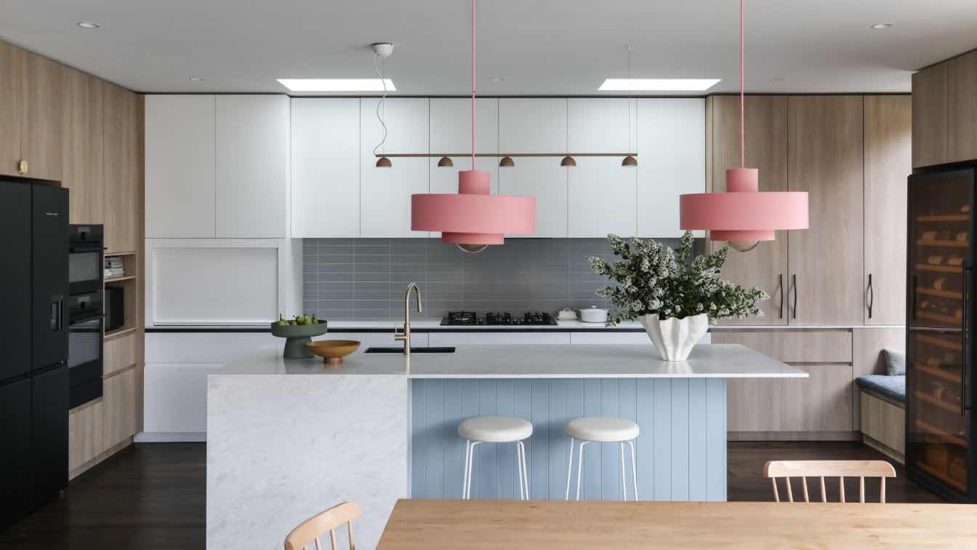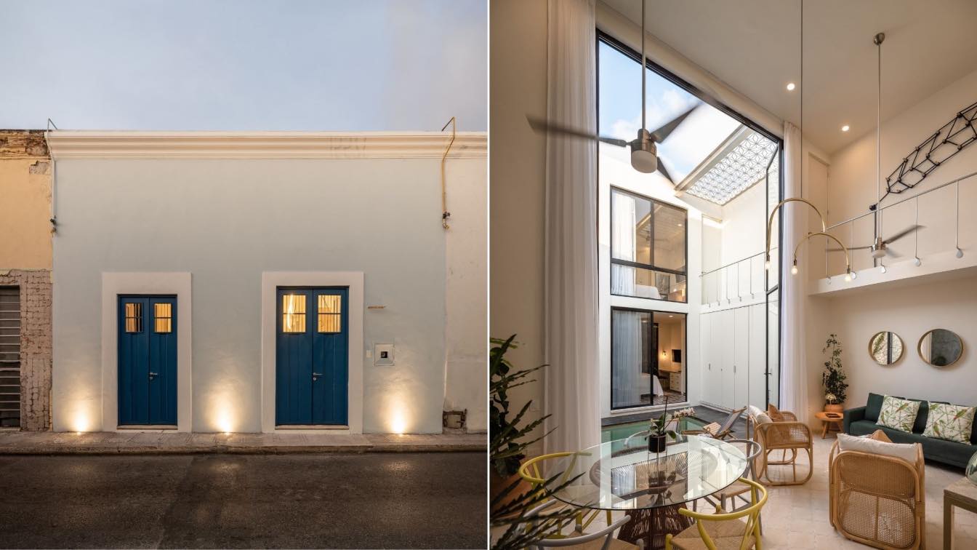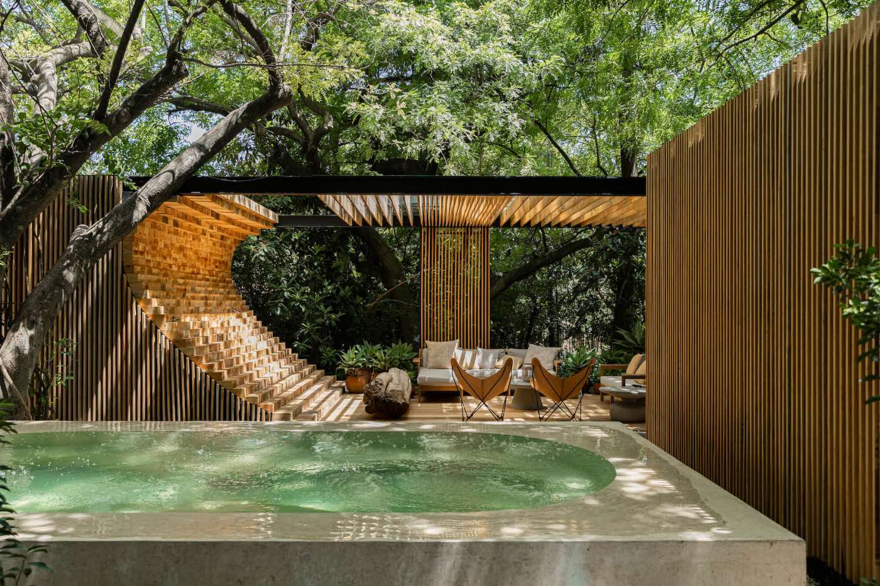Praxis Architecture: This project reverses the notion of front and rear garden in response to its context. Located on a corner lot adjacent to Biscayne Boulevard and a mid rise commercial district to the West. It was designed orienting the main living areas, pool and gardens towards the front yard, around a pool courtyard. The service areas were located towards the Biscayne Boulevard side and the rear yard planted with additional trees as visual and sound buffer.
The access to the house uses only a portion of main frontage, with a driveway for access to carports and continuing all the way back to the garages/service areas. The rest of the front yard is being integrated to the courtyard and used as private usable yard. Existing trees, complementary landscaping and a new perimeter wall provide privacy to this front garden.
The courtyard is formed with overlapping L shape volumes and the project image is defined by extreme horizontal elements. The courtyard is designed with a simple landscaping, as opposed to natural; in order to be perceived more as part of the interior and amplify the integration.
The material palette is Oolitic limestone tiles with a joint pattern to simulate large slabs, white stucco bands and aluminum screen louvers.
What was the project brief?
To design a house with maximum privacy. Minimizing the views and noise to an adjacent arterial street (Biscayne Boulevard)
What were the solutions?
The inversion of the pool and garden to the front, and screen garden plus buffer areas to the back.
Key products used:
Locally quarried Oolitic limestone, aluminum louvers, aluminum windows in wood finish, white cement stucco.
