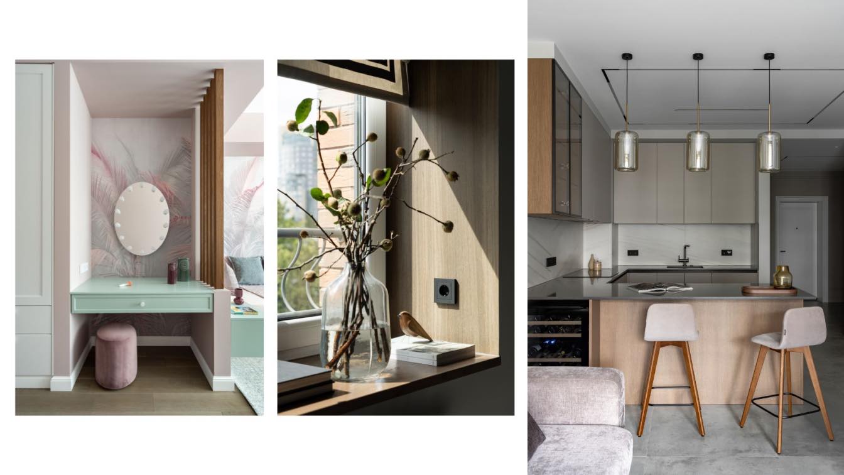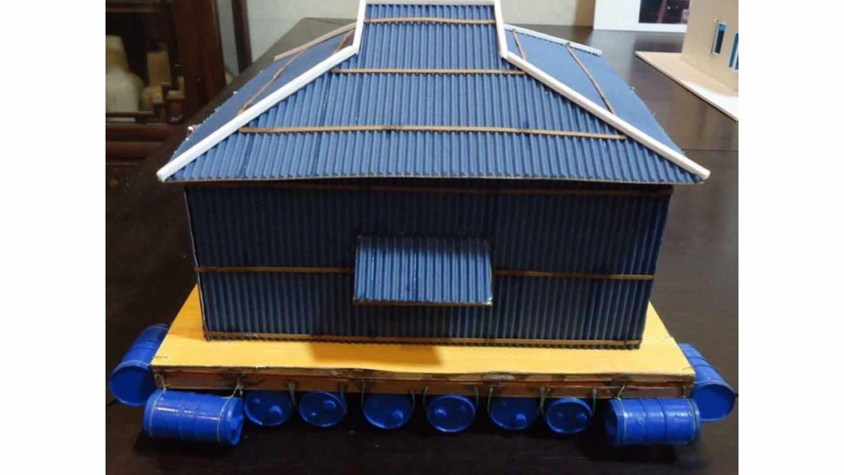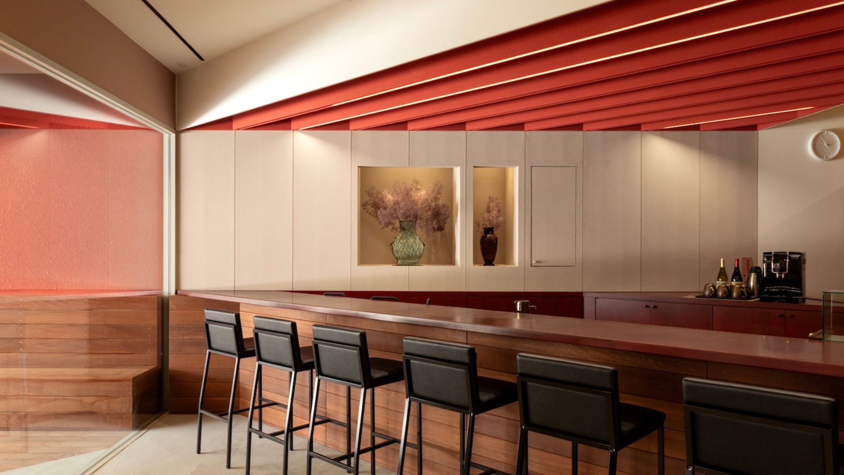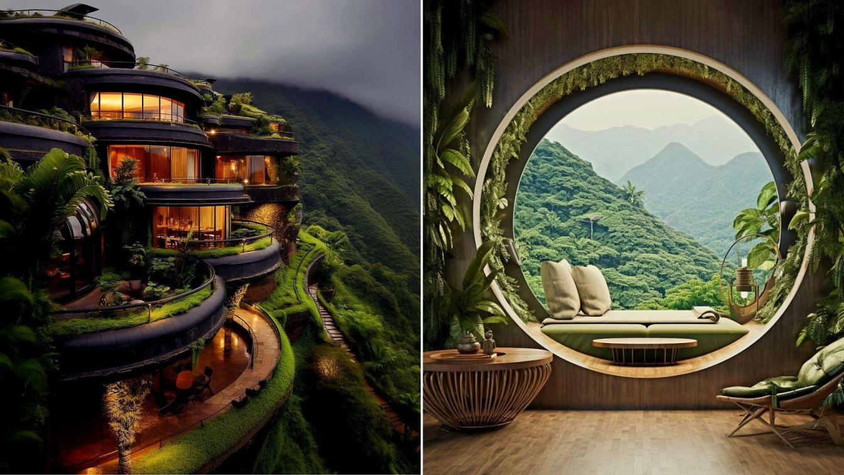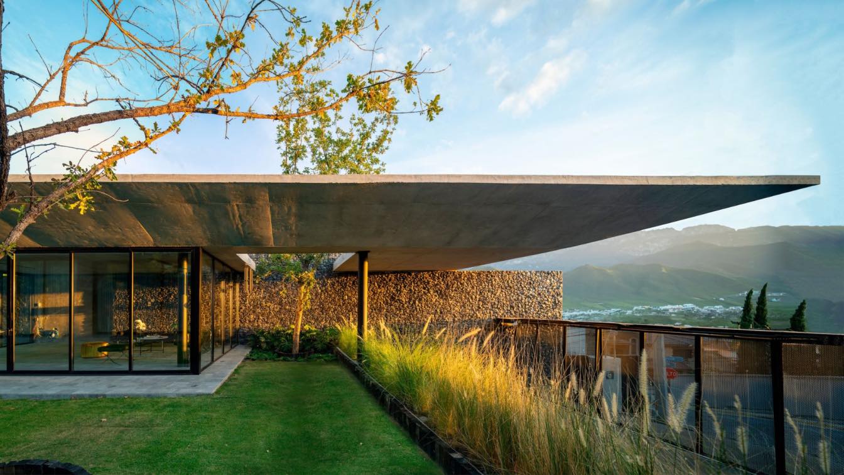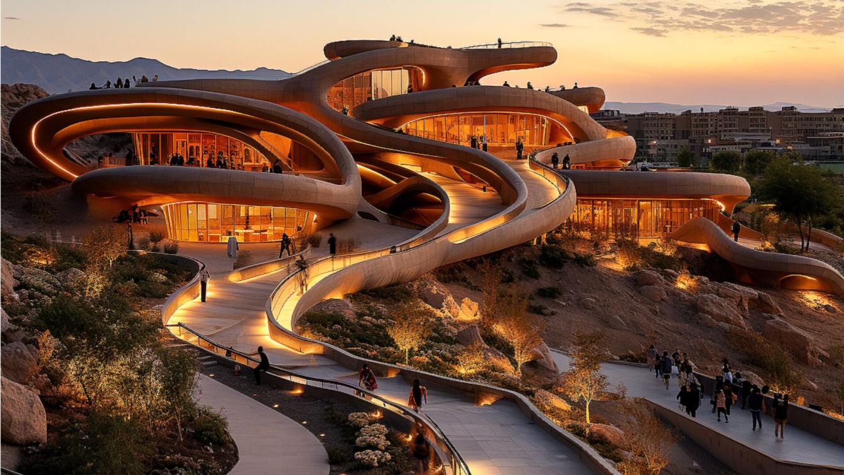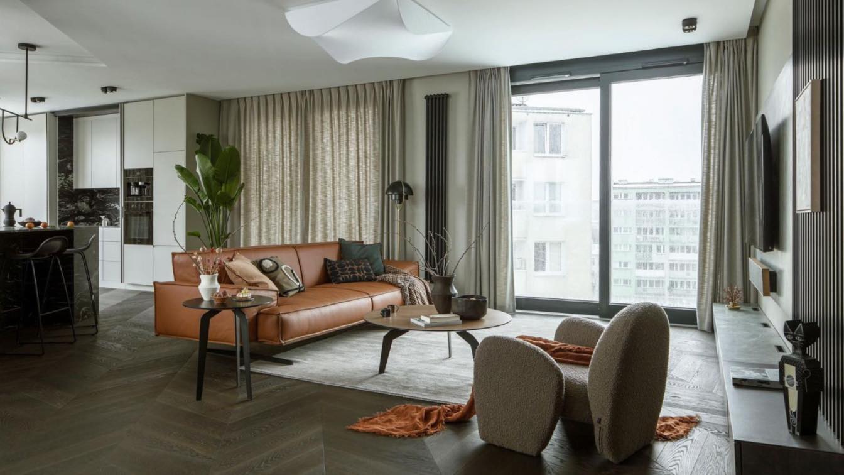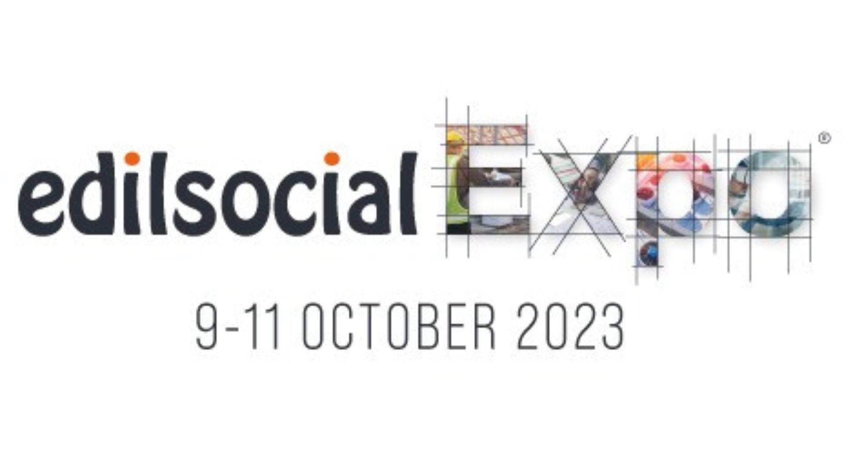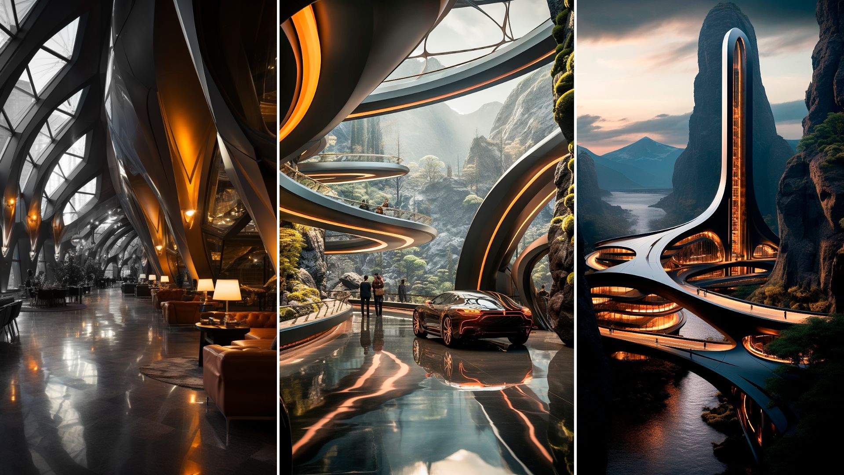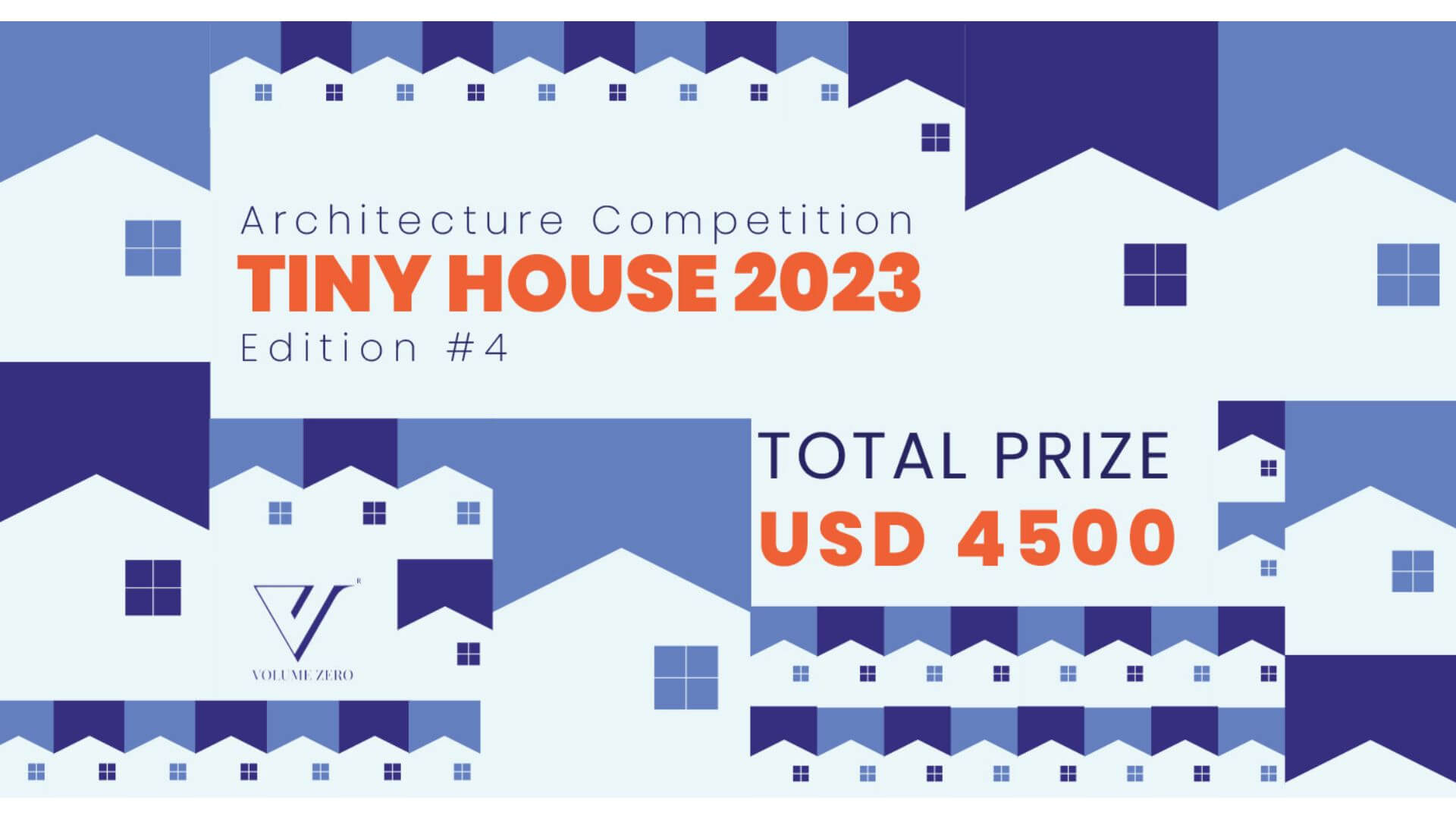The layout solution is designed to fit the family lifestyle. We arranged a convenient closet at the entrance, a children's bathroom and a master unit: a bedroom + dressing room + bathroom, instead of a large and useless hall. The bedroom is divided into 2 zones: a sleeping area and a working area. A large kitchen and -living room are zoned by a U-s...
Architecture firm
Anastasia Ramazanova Design Studio
Location
Residential Complex - Sosnovka, Saint Petersburg, Russia
Photography
Alexandra Dubrova
Principal architect
Anastasia Ramazanova
Design team
Anastasia Ramazanova, Ekaterina Yurova
Environmental & MEP engineering
Material
Parquet board on the floor, large-format marble, 3D panel and decorative moldings on the walls
Supervision
Anastasia Ramazanova, Ekaterina Yurova
Tools used
Autodesk 3ds Max, ArchiCAD
Typology
Residential › Apartment
A team of students from Coventry University have developed a concept for a house that can float whenever a flood approaches and shelter people for at least six weeks during catastrophic weather.
Written by
Chofamba Sithole
Photography
Coventry University
This building, which used to be a textile company, has ended its economic activities and has become a complex building where various tenants enter, and many events are held. To open to the city, I installed long deck and placed a cafe that the owner operates in the center of the building. The counter of the cafe is triangle shape to secure maximum...
Project name
Renovation of 1970 Nissen Building
Architecture firm
Hajime Yoshida Architecture
Location
Takaoka, Toyama, Japan
Photography
Hajime Yoshida
Principal architect
Hajime Yoshida
Interior design
Hajime Yoshida Architecture
Lighting
Hajime Yoshida Architecture
Tools used
AutoCAD, Rhinoceros 3D, Lumion, Adobe Illustrator, Adobe Photoshop
Material
Wood, paint, copper panel(momentum factory Orii)
Typology
Hospitality › Cafe, Renovation Design
"Lost in the Heart of Cusco: Nature-Inspired Elegance Meets Futuristic Glamour When architecture becomes art, the results are nothing short of breathtaking! This incredible house in Cusco is a masterpiece that seamlessly blends nature-inspired installations, futuristic glamour, and the allure of dark, foreboding landscapes.
Project name
Lost in the Heart of Cusco
Architecture firm
Pinar Hanifi
Tools used
Midjourney AI, Adobe Photoshop
Principal architect
Pinar Hanifi
Design team
Pinar Hanifi, Hamidreza Edrisi
Visualization
Pinar Hanifi
Typology
Residential › Villa
The project is located at the foot of Cerro de la Silla in the municipality of Monterrey, Nuevo León. It occupies an area of 900 m2 of land and 420 m2 of construction, where the bustling noise of the city was successfully disconnected to create a space that exudes peace and harmony with its natural surroundings.
Architecture firm
Studio AM11
Location
Monterrey, Nuevo León, Mexico
Principal architect
Alejandro Macias
Design team
Studio AM11 + Alex Macias
Collaborators
David Garcia
Interior design
David Alonso
Civil engineer
Jaime Salvador Badillo
Structural engineer
Jaime Salvador Badillo
Environmental & MEP
Jaime Salvador Badillo
Supervision
Alejandro Macias
Tools used
ArchiCAD, AutoCAD, Adobe Photoshop
Construction
Alejandro Macias
Material
Concrete, Wooden Louver, Black Louver, Black Stone, Black Paint, Washed Concrete, Polished Concrete, Venetian Tiles, Porcelain Tiles, Glass
Typology
Residential › House
Nestled amidst the stunning landscapes of Iran, Yazd is a true architectural and historical gem that will transport you through centuries of culture and tradition. In every winding alley and ancient building, you can feel the heartbeat of a city steeped in history. Yazd's unique mud-brick architecture, adorned with intricate wind towers, tells stor...
Architecture firm
Reyhaneh Labbafi
Tools used
Midjourney AI, Adobe Photoshop
Principal architect
Reyhaneh Labbafi
Design team
Reyhaneh Labbafi
Visualization
Reyhaneh Labbafi
Swiss-born designer David Girelli values minimalism and attention to detail above all else. His philosophy significantly influences the characteristics of a wide range of design, from furniture to fashion accessories. Girelli recently opened his own studio in London and can already boast impressive successes.
Written by
Olga Kisiel-Konopka
Photography
David Girelli
Italian trade show set to make UAE debut. Edilsocial Expo 2023, an international event for construction, architecture and design with an innovative concept, is set to make its Middle East debut in the UAE.
Photography
Edilsocial Expo
Welcome to the Museum of The Future, an architectural wonder nestled amidst the rugged beauty of Black Canyon of the Gunnison National Park in Colorado, USA. This futuristic masterpiece, seemingly born from the very rocks it stands upon, is a testament to the incredible fusion of innovative design and the untamed majesty of nature.
Project name
Black Museum of The Future
Location
Black Canyon of the Gunnison National Park in Colorado, USA
Tools used
Midjourney AI, Adobe Photoshop
Principal architect
Delnia Yousefi
Design team
Studio Lasifa Architect
Visualization
Delnia Yousefi
Typology
Cultural Architecture > Museum
Volume Zero invites each one of you to participate in the 22nd edition of our architectural competitions and the 4th edition of Tiny House Architecture Competition. This year’s Tiny House aims to celebrate individuality, reimagine sustainability and to exalt simple, innovative yet resourceful living.
Eligibility
Open to public
Register
https://volumezerocompetitions.com/tiny-house-2023
Awards & Prizes
Prizes of total USD 4500 broken down as follows: 1st Prize: USD 2000 + Certificates + Publication. 2nd Prize: USD 1200 + Certificates+ Publication. 3rd Prize: USD 800 + Certificates+ Publication. Student Award: USD 500 + Certificates+ Publication. *Reserved Exclusively for Student Participations
Entries deadline
20th January 2024
Price
Early Bird Registrations: Participants from India – 1800+18% GST = INR 2124 (per team). Participants from Other Countries - 70 + 18% GST = USD 82.6 (per team). Standard Registrations: Participants from India – 2400 + 18% GST = INR 2832 (per team). Participants from Other Countries – 85+ 18% GST = USD 100.3 (per team)

