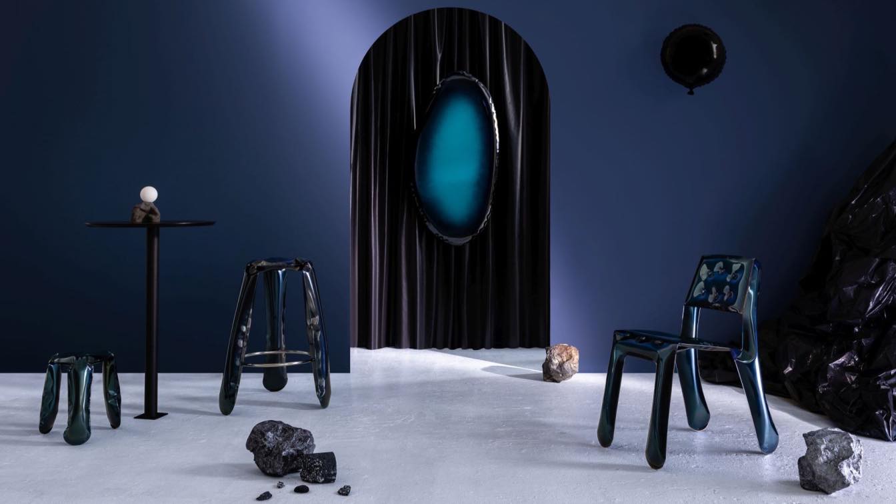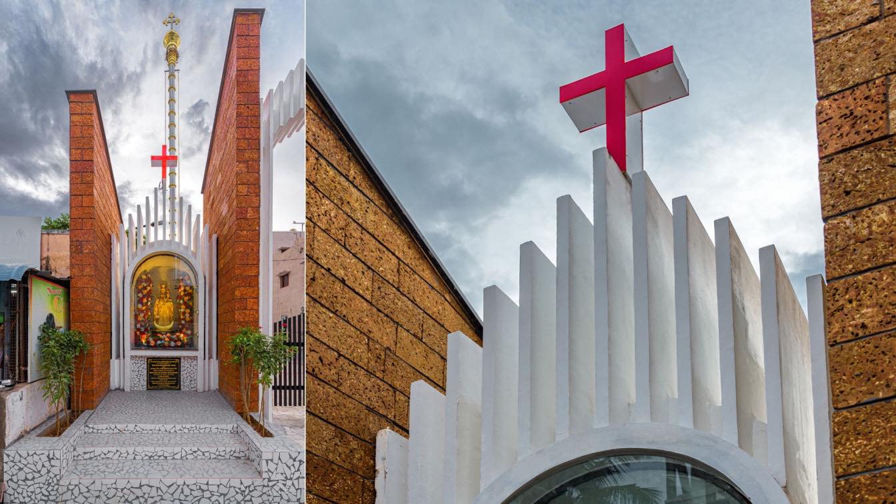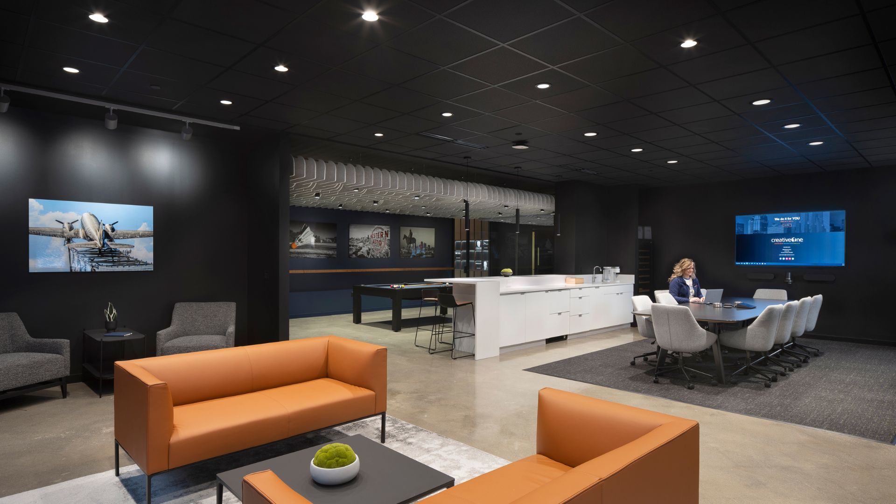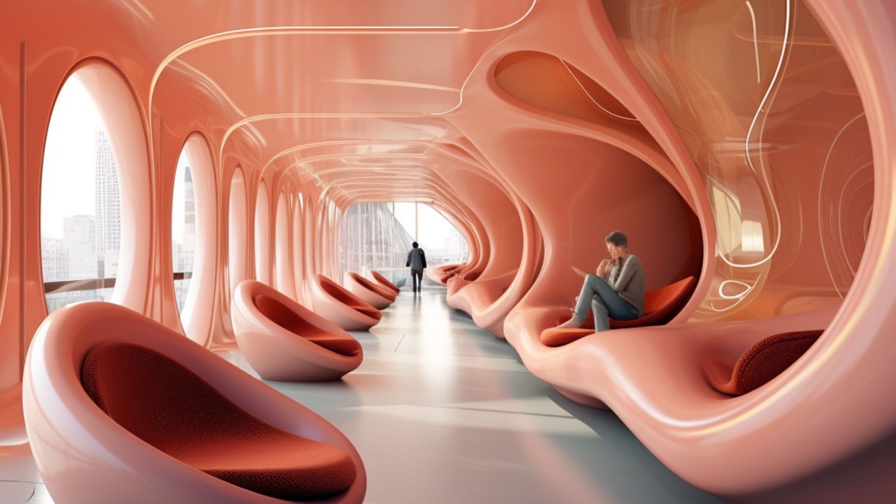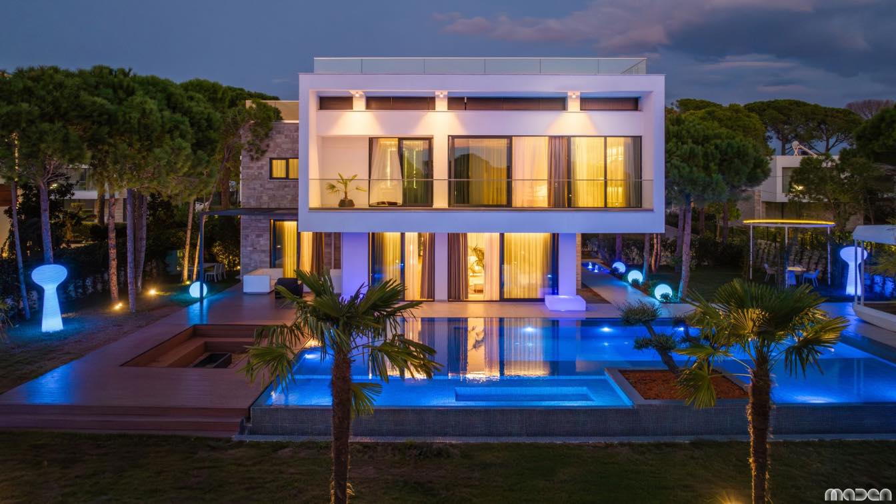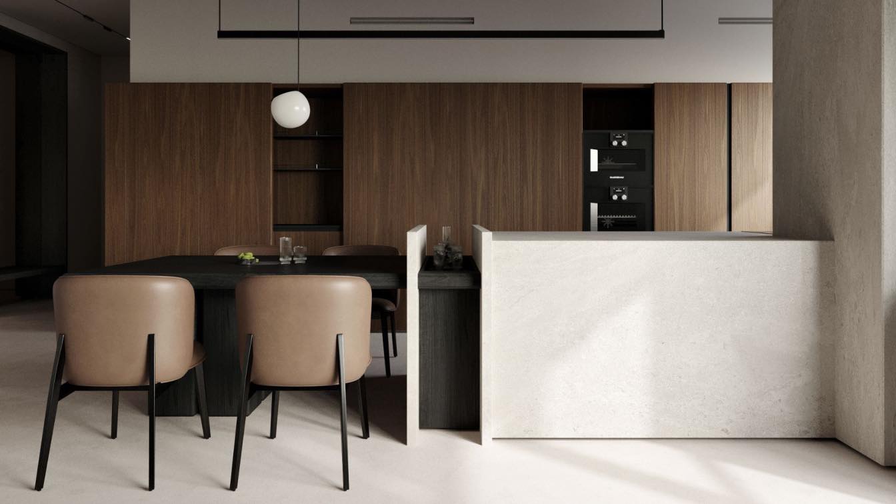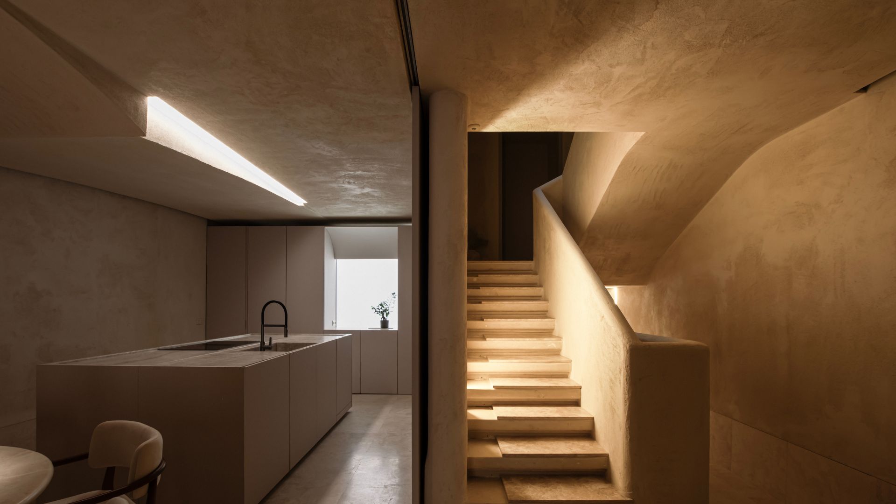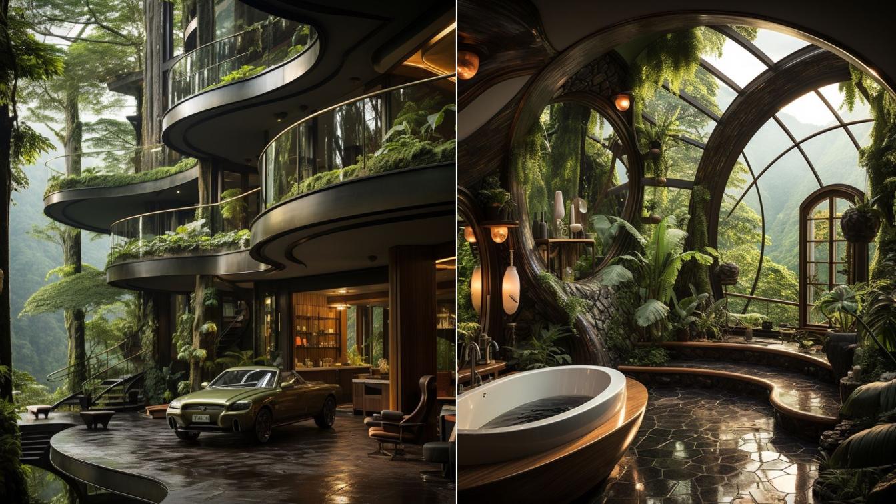Oskar Zieta, Poland’s most famous designer is fascinated by the properties of metals, which he transformed into furniture and sculptures that captive the senses, often overwhelming with their scale and blurring the line between what’s possible and what’s merely imagine
Written by
Marta Czajkowska
As a property manager, your decisions carry significant weight, directly influencing the profitability, maintenance, and overall success of your properties. Each decision is a thread woven into the tapestry of your business, and making the right choices is crucial. In this role, it's not just about managing properties - it's about leading with resp...
Designing a space to Celebrate Master and the Journey of Indian Architecture!
Category
Idea Competition
Eligibility
Open to public
Register
www.361bit.com/competitions/doshi
Awards & Prizes
Total Prize: 1,50,000 rupees
Entries deadline
30th December 2023, Midnight
Price
Early Bird - 1500 rupees (18$). Standard - 1800 rupees (21$). Late - 2100 rupees (25$)
Antony Architects’ latest architectural endeavor, The Monstrance Arch, located on the fringes of Chennai in the enchanting locale of Pattabiram, aims to redefine the church entrance experience. The objective is to create an entrance arch that transcends the ordinary and distinguishes itself from the surrounding architectural landscape.
Project name
The Monstrance Arch
Architecture firm
Antony Architects
Location
Chennai, Tamilnadu ,India
Photography
Arun Siddarth
Principal architect
Antony Manoj Xavier
Collaborators
T XAVIER & SONS
Civil engineer
Britto Xavier,Selvam Xavier
Structural engineer
Kabilan
Environmental & MEP
T XAVIER & SONS
Landscape
Shakthi Landscape
Visualization
Antony Architects
Tools used
Rhino,Grasshopper,Vray,Photoshop
Material
Latrite stone,broken tile,Precast slab
Typology
Religious Architecture › Church, City Tropology, Installation
Designed by KEM STUDIO, the Creative One office celebrates their distinct business model by focusing on two primary experiences: growing their team and showcasing their client engagement process. These functions are tied together with a clean, sophisticated material palette that uses contrast to focus attention on important client touch-points, cre...
Project name
Creative One
Architecture firm
KEM STUDIO
Location
Overland Park, Kansas, USA
Photography
Bob Greenspan Photography
Typology
Commercial › Office Building
The design directly affects our feelings and our state of mind. It is very important to achieve flow in design or movement within the space.. This design concept aims to create internal fluid dynamic solutions for corridors' seats..
Project name
Multiple variations of fluid design solutions for corridors' seat by Sondos Medhat
Architecture firm
Sondos Medhat Refaat
Tools used
Midjourney AI, Adobe Photoshop
Principal architect
Sondos Medhat Refaat
Visualization
Sondos Medhat Refaat
Typology
Future Architecture
Nestled at the heart of Gjiri i Lalezit in Albania, there stood a villa that embodied a profound connection between the natural world and the comforts of modern living. This extraordinary abode was more than just a home; it was an immersive experience, a testament to the spirit of its surroundings.
Project name
San Pietro Villa
Architecture firm
Maden Group
Location
Gjiri i Lalezit, Albania
Photography
Leonit Ibrahimi
Typology
Residential › House
Attractive views of the city panorama are one of the main reasons why clients bought this particular apartment in Highvill Gold Ishim Residential Complex. A space that offers an impressive view of the river, the Presidential Park, iconic architecture, and the cityscape.
Project name
White sand, eucalyptus, and plastic light of the apartment in Astana
Architecture firm
Kvadrat Architects
Location
Astana, Kazakhstan
Tools used
Autodesk 3ds Max, Adobe Photoshop, AutoCAD
Principal architect
Sergey Bekmukhanbetov, Rustam Minnekhanov
Design team
Kvadrat architects
Collaborators
Poliform, Living divani, Flua, Flugger, Hauptmann, Omoikiri, DD home, Pianca, Barausse, Gaggenau, Laminam, Flaviker. Text: Ekaterina Parichyk
Visualization
Kvadrat architects
Typology
Residential › Apartment
Twentyfour emerges as a contemporary reimagining of conventional architectural norms, situated in Rabat, Malta. The residence seamlessly integrates with its surroundings by adhering to the timeless aesthetics of Maltese architecture while infusing a modern sensibility.
Project name
t w e n t y f o u r
Architecture firm
3DM Architecture
Photography
Matthew Farrugia
Principal architect
Maurizio Ascione
Collaborators
ICI Development
Interior design
3DM Architecture
Civil engineer
Periti Studio
Structural engineer
Periti Studio
Landscape
3DM Architecture
Lighting
3DM Architecture
Supervision
Maurizio Ascione
Visualization
3DM Architecture
Tools used
Autodesk 3ds Max, V-ray
Construction
ICI Development
Typology
Residential › House
Curving Crest Villa is a magnificent feat of modern architecture that stands proudly atop a cliff rock mountain, overlooking the breathtaking beauty of a lush tropical rainforest. Inspired by the principles of minimalism and modernism, this villa is a stunning example of how curves can be used to create a sense of harmony and balance in architectur...
Project name
The Curving Crest Villa
Architecture firm
Rabani Design
Location
Phuket, Thailand
Tools used
Midjourney AI, Adobe Photoshop
Principal architect
Mohammad Hossein Rabbani Zade
Design team
Rabani Design
Visualization
Mohammad Hossein Rabbani Zade
Typology
Residential › Villa

