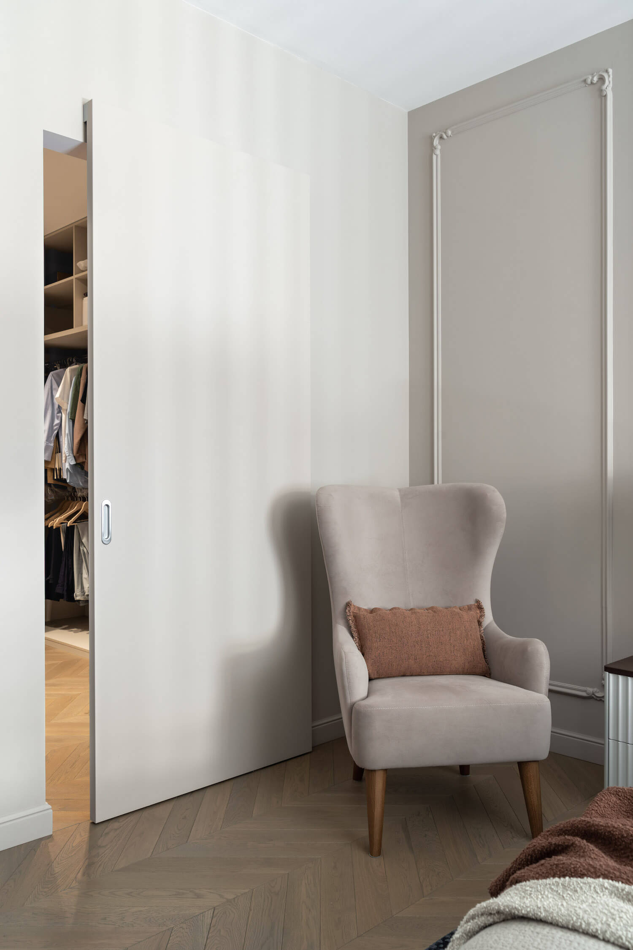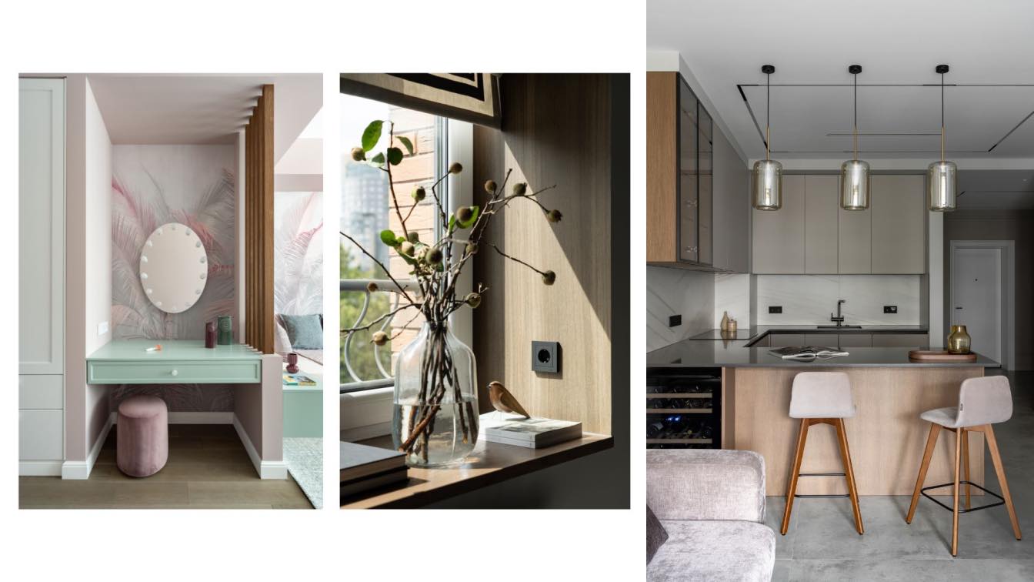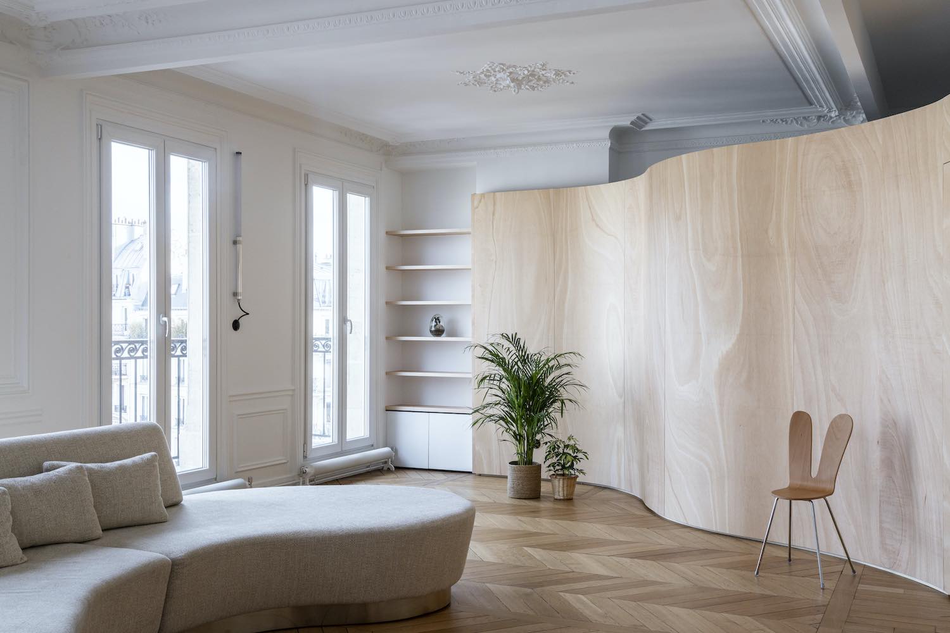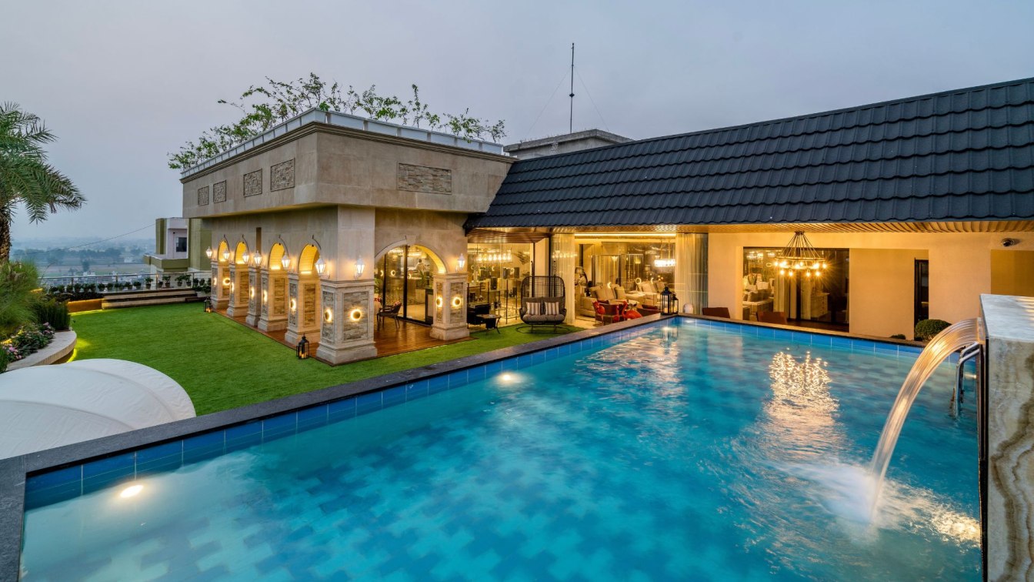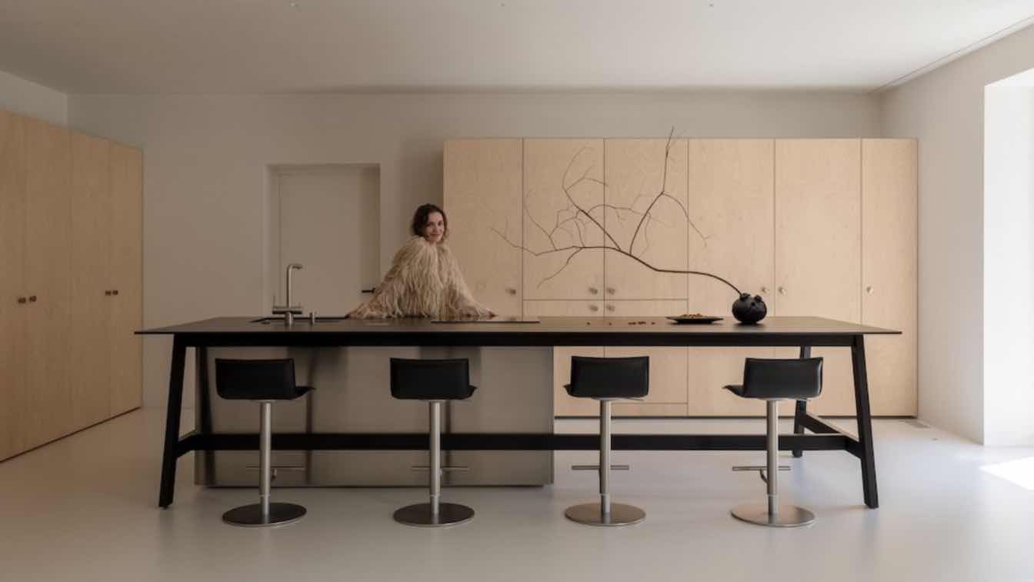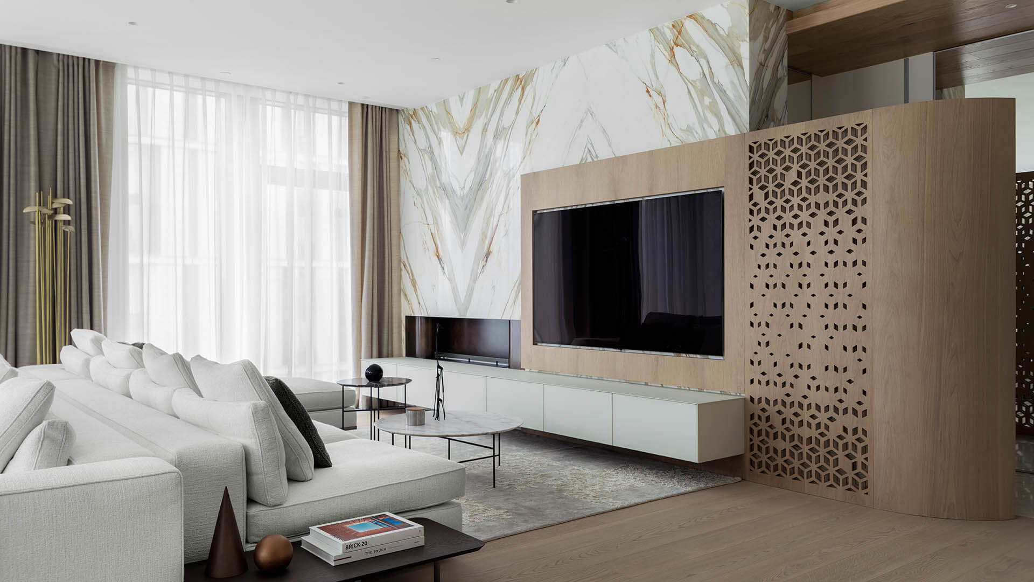Space-planning solution
Anastasia Ramazanova Design Studio: The layout solution is designed to fit the family lifestyle. We arranged a convenient closet at the entrance, a children's bathroom and a master unit: a bedroom + dressing room + bathroom, instead of a large and useless hall. The bedroom is divided into 2 zones: a sleeping area and a working area. A large kitchen and -living room are zoned by a U-shaped kitchen set.
The clients are sophisticated couple, and the interior is just like them! Their request was to make a modern apartment with elements of English classics. That's why we applied a dark blue bed in the bedroom and decorative moldings on the walls.
Entrance hall area with laundry room
To the right of the entrance there is a key console, a pouffe and a full-length mirror with lighting. A decorative 3D panel is mounted on the wall and disguises the door to the laundry room. To the left of the entrance, there is a spacious closet for outerwear and shoes.
Kitchen - dining room - living room:
There are several zones in the kitchen and living room: a kitchen with a peninsula, a round dining table and a sofa area with a TV. The kitchen with its U-shaped configuration divides the extended rectangular shape of the room into 2 zones. The columns with refrigerator, freezer and oven are recessed into the wall of the nursery.
Boy's room
A room for one teenage boy with all the necessary features: a bed with a sconce, a large desk with storage for books and textbooks, shelves for lego, a closet for clothes, a chair for friends. An interesting touch here is a decorative light built into a 3D panel on the wall.

Girl’s room
Room for a teenage girl in a soft pink color. A large closet for clothes right at the entrance to the room, opposite a full-length mirror. Dressing table with makeup mirror for makeup - every girl's dream! The bed is tucked away behind a cozy nook, next to the bed is a shelving unit for books, decor and memorabilia. And of course, a large desk.
Children’s bathroom
The children's bathroom managed to accommodate a shower, 2 basins, storage with a laundry basket and a toilet. The children's bathroom is designed in gentle colors that will not bore children as they grow older. White bathroom accessories add freshness to the room.
Master unit
The master unit consists of a bedroom separated from the work area by a slatted partition, a walk-in closet behind a sliding door and the master bathroom.
The bedroom is zoned by color: a lighter shade in the window area and a richer shade of cappuccino in the bed area. The bathroom is festive, light, with large-format marble porcelain tiles.























