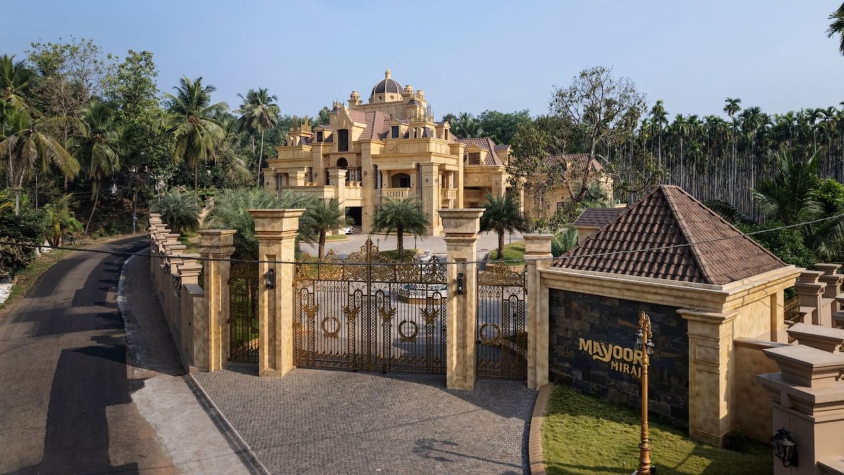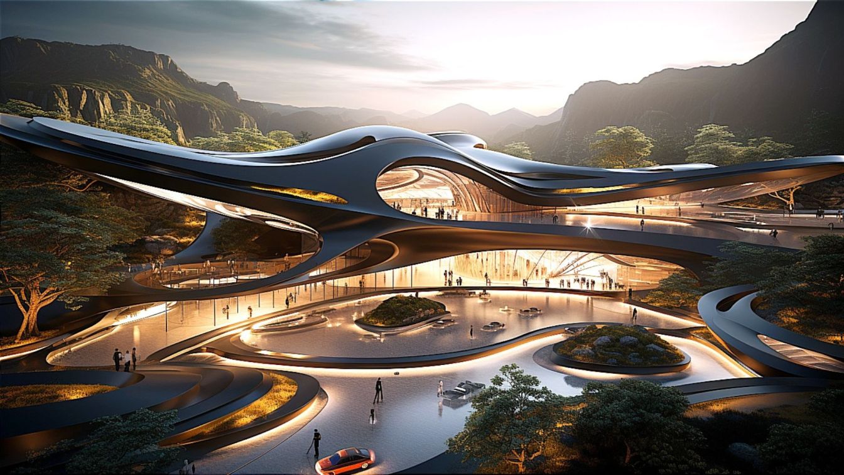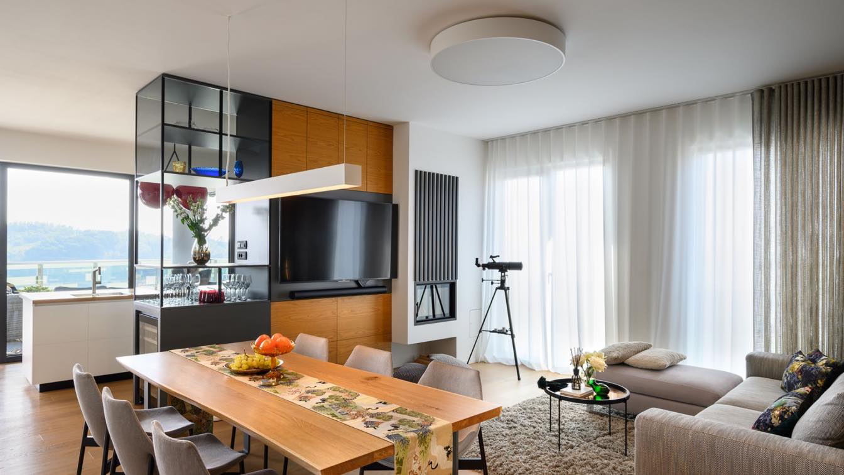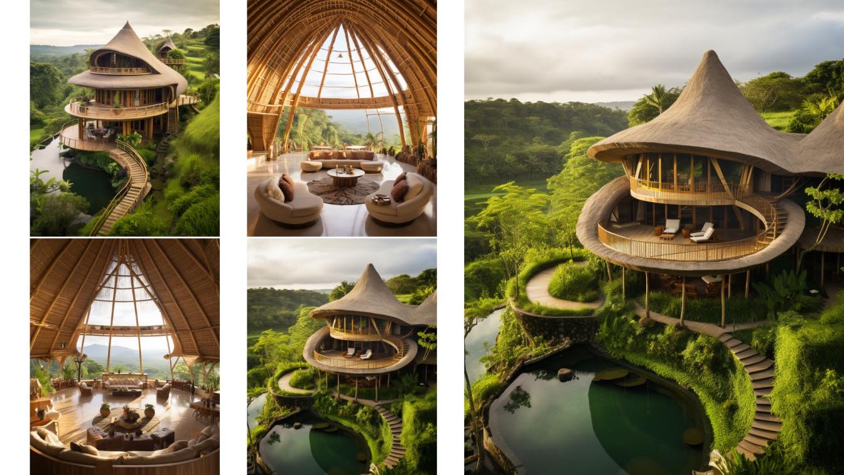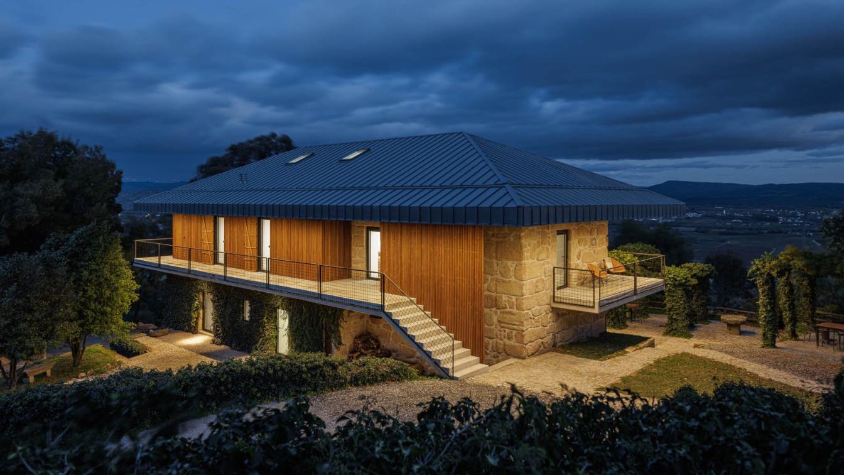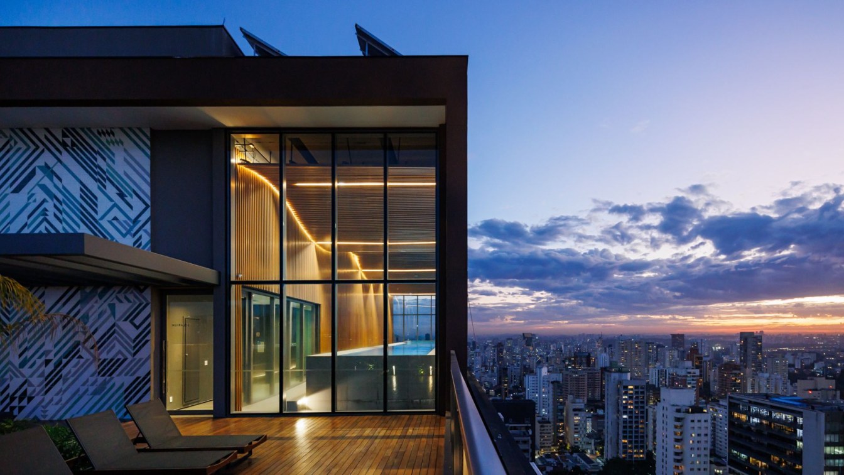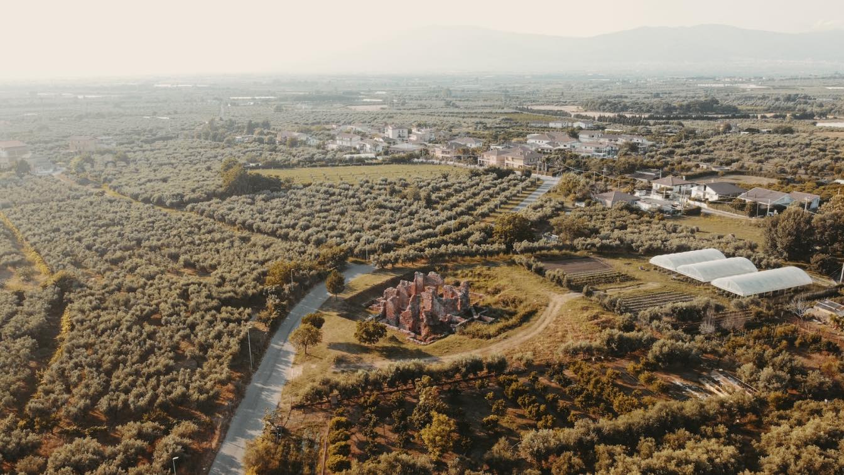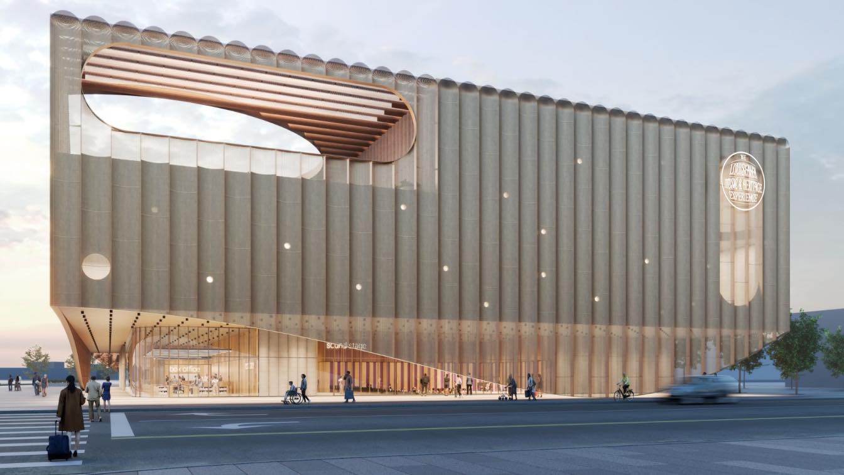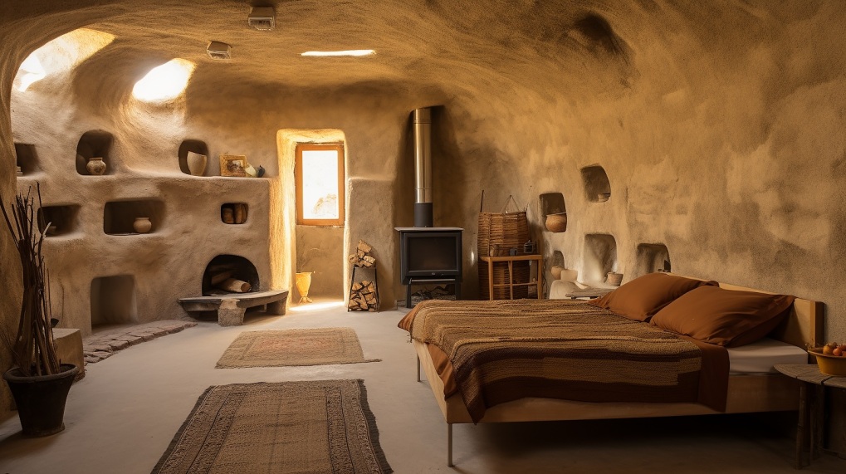Set against a backdrop of Lush greenery, Vibrant and pristine Landscapes of Karuvarakkundu in Malappuram Kerala, MAYOORI MIRAJ stands tall as a symbol of luxury and timeless Architecture. Immerse yourself in the lap of luxury as you step into this exclusive residence.
Project name
MAYOORI MIRAJ
Architecture firm
A COD Architects
Location
Karuvarakundu, Malappuram, Kerala, India
Photography
Turtle Arts Photography
Principal architect
Navas AK, Yazeed K
Design team
Yazer ali K, Azharudheen, Rahees p, Akhil Nazim
Interior design
A Cod Architects
Civil engineer
Azharudheen
Structural engineer
Eroc Structures
Environmental & MEP
Eroc Structures
Landscape
A Cod Architects
Lighting
D Lighting Solutions
Supervision
A Cod Architects
Visualization
A Cod Architects
Tools used
AutoCAD, SketchUp, D5 Render, Adobe Photoshop, Adobe Lightroom
Construction
Ad Fo Developers
Typology
Residential › House
Creating an interconnected sequence of indoor and outdoor public spaces that are enveloped by nature, Zaha Hadid Architects’ (ZHA) proposal for the 2nd Sejong Cultural Centre is defined by the city’s history and its unwavering optimism for the future.
Project name
2nd Sejong Cultural Centre
Architecture firm
Zaha Hadid Architects (ZHA)
Location
Seoul, South Korea
Principal architect
Patrik Schumacher
Design team
Daniel Coley, Ashwanth Govindaraji, Maria Lagging, Jose Eduardo Navarrete Deza, Yooyeon Noh, Angelica Videla
Collaborators
ULD Studio (Landscape). Project Architects: Davide Del Giudice, Luca Ruggeri. Project Senior Associates: Hee Seung Lee, Arya Safavi. Project Director: Viviana Muscettola
Client
Sejong Cultural Centre
Typology
Cultural Architecture › Cultural Center
Journey to the heart of innovation in the lush landscapes of New Zealand, where a futuristic free-form cultural center redefines architectural beauty. The interior is a captivating fusion of cutting-edge design, featuring sleek black metal elements and expansive glass panels that seamlessly blend with the surrounding nature.
Project name
Futuristic Free-Form Cultural Center
Architecture firm
Dialogue Architecture Studio
Principal architect
Yasaman Orouji
Design team
Yasaman Orouji
Visualization
Yasaman Orouji
Typology
Culture & Art - Cultural Center
In the highest mixed-use building in the Goriška region, known as the Eda Center, there is an apartment that transcends the boundaries of the familiar and the domestic in terms of its design. The subtle, extravagant decor draws inspiration from the traditional style of flourishing Japan.
Architecture firm
GAO Architects
Location
Nova Gorica, Slovenia
Principal architect
Petra Zakrajšek, Urška Černigoj, Sara Hočevar
Collaborators
Bespoke furniture: Mizarstvo Lestetik. Wallpapers: Wall&decò. Light above the kitchen isle: Nika Zupanc. Textile: UVA design
Built area
130 m², Terrace: 60 m²
Environmental & MEP engineering
Typology
Residential › Apartment
Embracing the timeless charm of Gilan art and architecture, this modern masterpiece is a true fusion of tradition and innovation. Nestled atop a picturesque hill, the thatched roof adds a rustic touch to its contemporary design, while a tranquil pond in the yard invites serenity and reflection.
Architecture firm
HourDesign.ir
Principal architect
Kolsoum Ali Taleshi
Design team
Kolsoum Ali Taleshi, Hamidreza Edrisi
Visualization
Kolsoum Ali Taleshi
Typology
Residential › Villa
TheVagar Country House, a hotel space that make tribute to nature. The aim of the project was to enhance the architectural, historical and landscape heritage existing in this small mountain region in the Portuguese countryside, named Cova da Beira, in the town of Belmonte.
Project name
The Vagar – Country House
Architecture firm
David Bilo + Filipe Pina
Location
Serra da Esperança, Belmonte, Portugal
Photography
Ivo Tavares Studio
Principal architect
David Bilo + Filipe Pina
Structural engineer
José Carlos Cardoso Ferreira
Material
Stone, Wood, Concrete, Metal
Typology
Hospitality › Hotel
Core Pinheiros, remarkable for more than its architecture, but its multifunctionality, incentives residential and commercial uses, with hotel and offices in the same complex.
Project name
Core Pinheiros
Architecture firm
aflalo/gasperini arquitetos
Location
Pinheiros - São Paulo, SP
Principal architect
Roberto Aflalo Filho, Luiz Felipe Aflalo Herman, Grazzieli Gomes Rocha, José Luiz Lemos
Design team
Daniela Mungai, Reginaldo Okusako, Bruno Vargas, Bruna Florêncio, Juliano Beato, Carlos Arthur, Roberto Dionízio, Luciana Walder
Completion year
07 / 2023
Collaborators
Coordinator: Carlos Alberto Garcia; Trainees: Pedro Herman, Mariana Dec; Designs for Publication: aflalo/gasperini architects; Developer: You Inc; Builder: Toledo Ferrari; Structure: Ávila Engenharia; Foundation: Portella Alarcon; Air Conditioning: Thermoplan Thermal Engineering; Elevator consultancy: Marco Borba; Firefighting: Feurtec; Metal structure: Beltec; Drainage: Multigeo; Waterproofing: Proassp; Accessibility: ME Lopes Arquitetura; Solar Heating: Chaguri; Performance Standard Consulting: The Eng.; Acoustic: Akkerman and The Eng.; Automation: Bosco Associados; Industrial Kitchen: Lima Sales; Structure ATP: AltoQI; Pool and Water Mirror: Comarx; Thermal/Light Comfort Consultancy: Benite e The Eng.; Anchoring / Façade Cleaning: PB Solutions Interior Architecture: Room 2; Seals: Inpro; Prepared by: Flávia Marcondes
Environmental & MEP
Electrical/Hydraulic Consultancy: Ditec Engineering and Consultancy; Electrical/Hydraulic Installations: Rewald
Landscape
Cardim Arquitetura Paisagística
Visualization
3D architects: Gabriel Bollini Braga, Felipe Sato
Typology
Residential Building
Architecture competition on the protection of the Roman Thermal Bath of Curinga.
Eligibility
Architecture students and young architects
Register
https://www.reuseitaly.com/competitions/reuse-the-thermae/
Awards & Prizes
4000 EUR of total prizes
Entries deadline
17-01-2024
Venue
The Roman ruins of the Thermal Baths of Curinga
Price
60 EUR early registration. 72 EUR regular registration. 84 EUR late registration
The new 120,000-square-foot Louisiana Music and Heritage Experience Museum is conceived as a venue to showcase and highlight the contributions that the city of New Orleans has made to the music industry. Located across the street from the New Orleans Ernest N. Morial Convention Center in downtown New Orlean.
Project name
Louisiana Music and Heritage Experience Museum
Architecture firm
EskewDumezRipple
Location
New Orleans, Louisiana, USA
Principal architect
Steve Dumez
Design team
Steve Dumez, Principal-in-Charge. Mark Hash, Project Architect. Andie Ottenweller, Project Team. Javier Marcano, Project Team. Sheena Garcia, Rendering Artist
Visualization
EskewDumezRipple
Typology
Cultural Architecture › Museum
The initial step in this endeavor entails an in-depth exploration of the local traditions and customs. This thorough research enables us to harness authentic and unique elements from the region. For instance, the use of local materials such as stone and wood in construction, not only pays homage to the natural surroundings but also complements the...
Project name
Kandovan Mountain Haven
Architecture firm
Architect Hasani
Location
Kandovan, East Azerbaijan Province, Iran
Tools used
Midjourney AI, Adobe Photoshop
Design team
Architect Hasani
Visualization
Amir Reza Hassani

