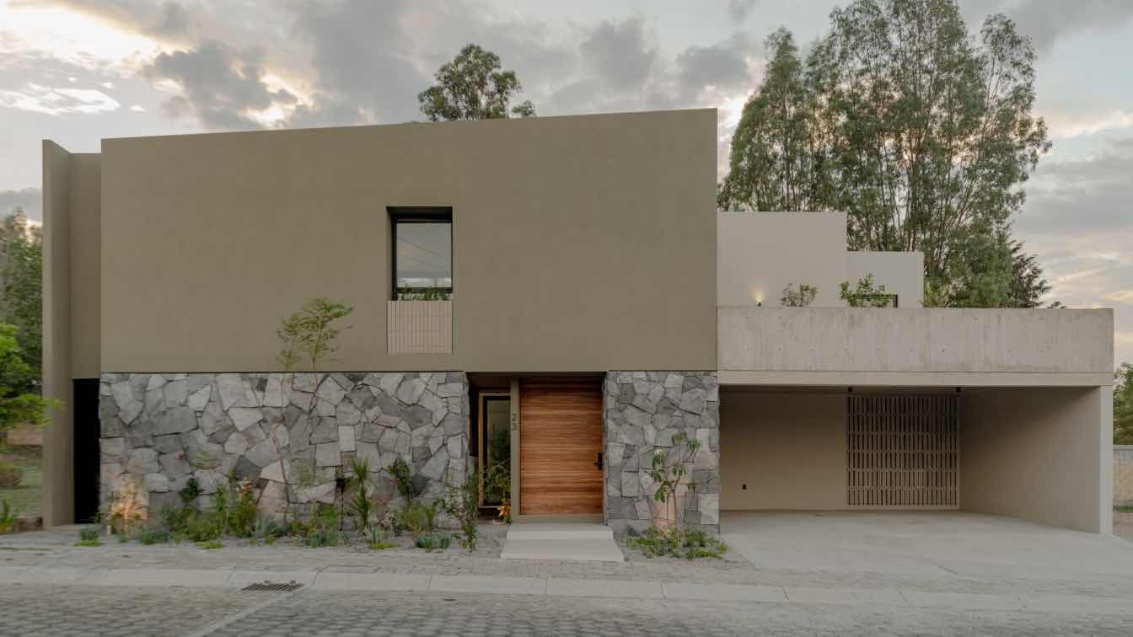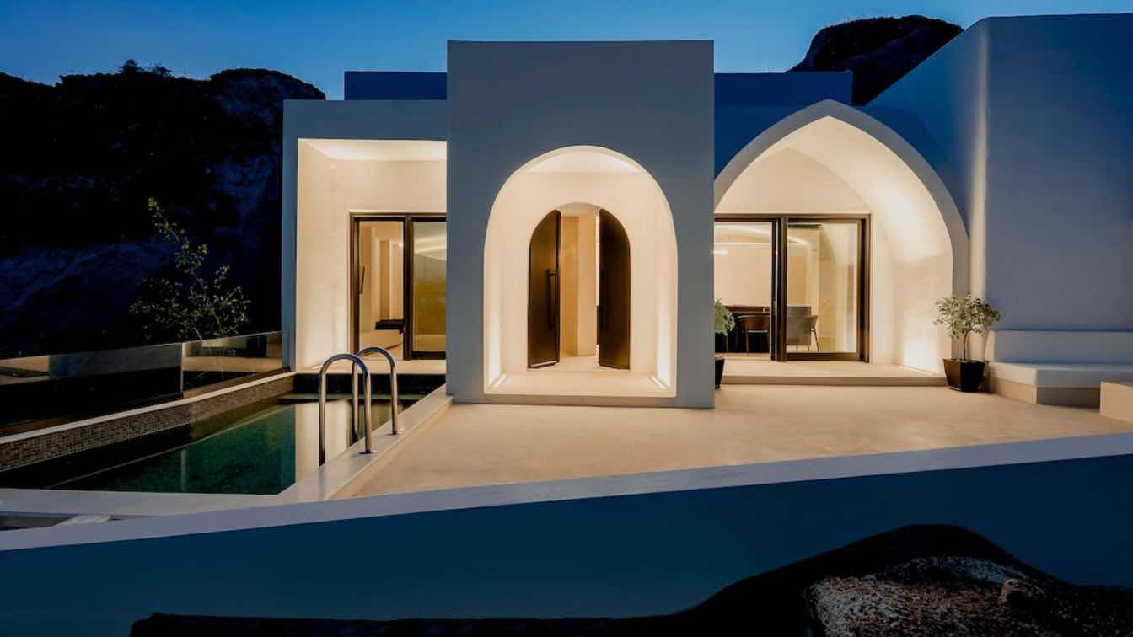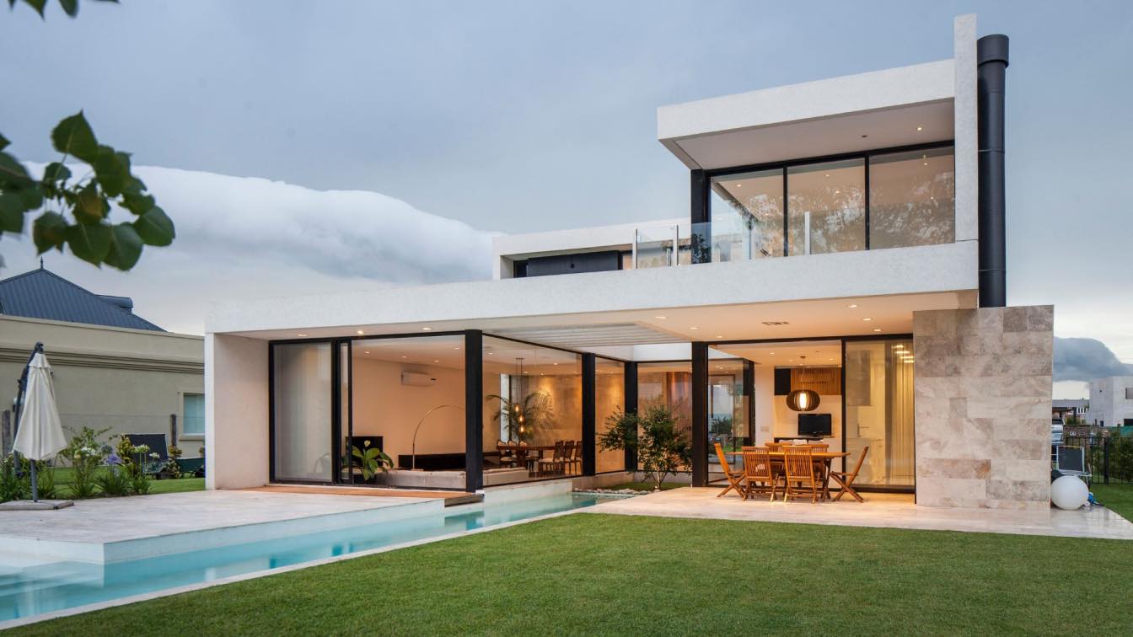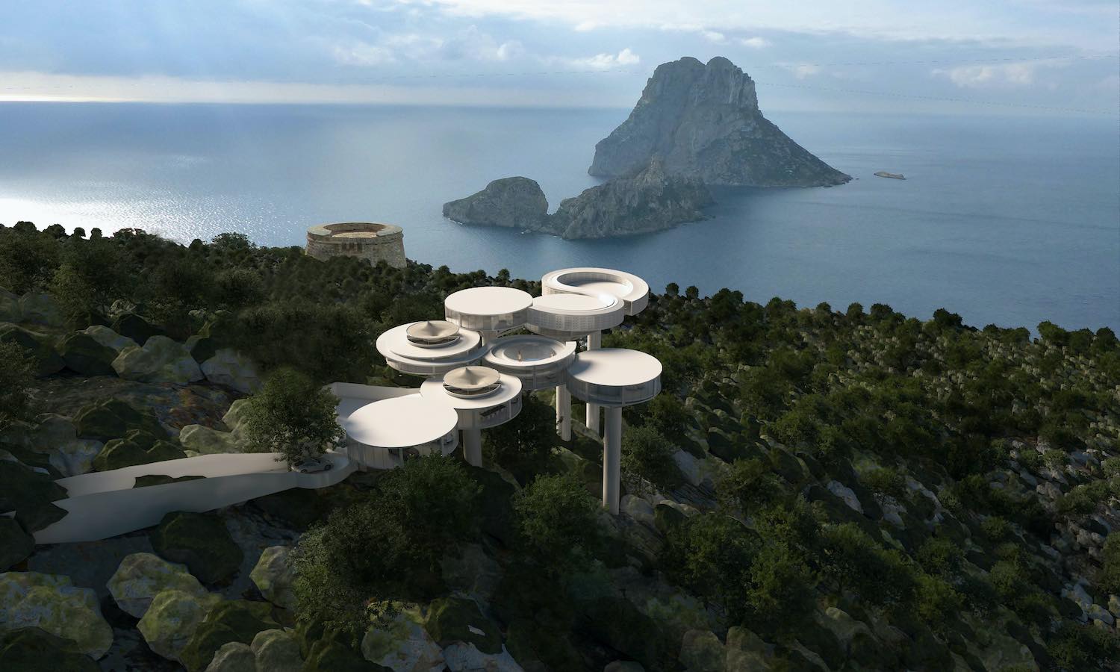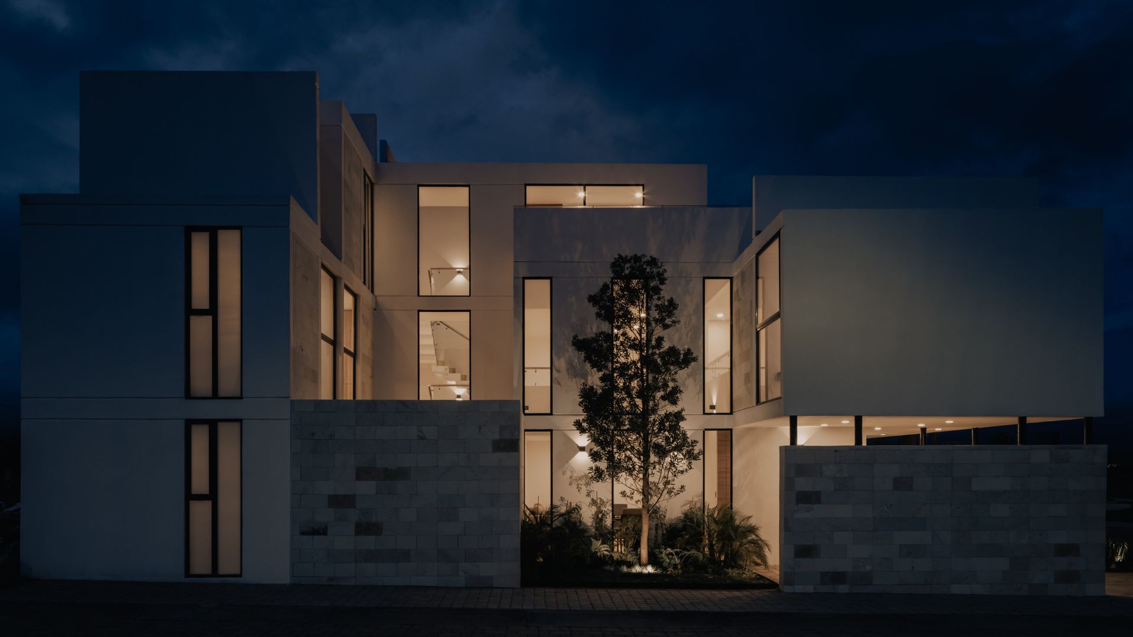mxtad: Casa Q23 was designed for a family of five who love plants, social gatherings and outdoor meals. These led to the conceptual guidelines of the project: large, interconnected spaces, which are always in constant dialogue with the outside, its context and nature. The site dimensions (20m x 20m) allowed us to generate a design focused on the empty and built space ratio, resulting in patios on both the ground and the upper floor, which satisfy the need for quiet, warm and spacious places, ideal for a peaceful family time.
The house was designed as a superposition of planes and volumes allowing you to discover its spaces slowly as you walk through it. With an almost completely closed facade, the house surprises you as soon as you cross the door with a full view of the main patio, which is connected directly to the kitchen, living room and master bedroom, designed on this floor to avoid the use of stairs in the future.
The living room is surrounded by three patios, the first one visually separates the space from the garage, the second is the central/main patio, and the third is a terrace inspired by Oaxaca’s patios, designed especially for family events.
Materiality also generates experiences throughout the project, going from raw materials on the outside like stone and concrete, walking through a sober and neutral interior, contrasting completely with the backyard patio covered of natural clay tile, vintage mosaics and abundant vegetation.





































