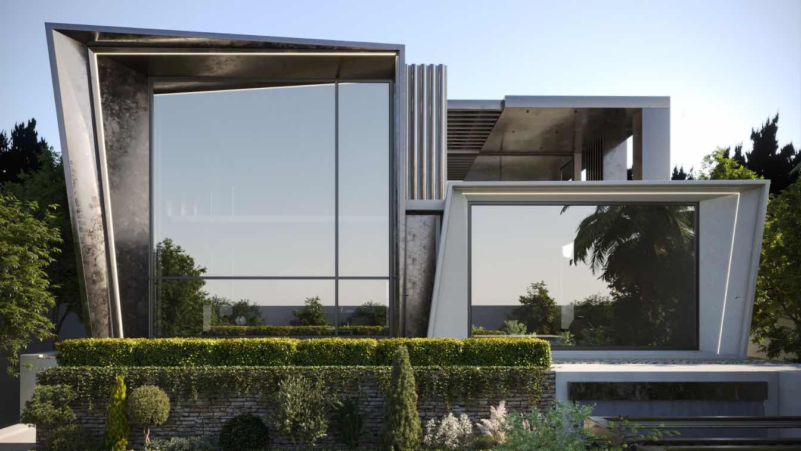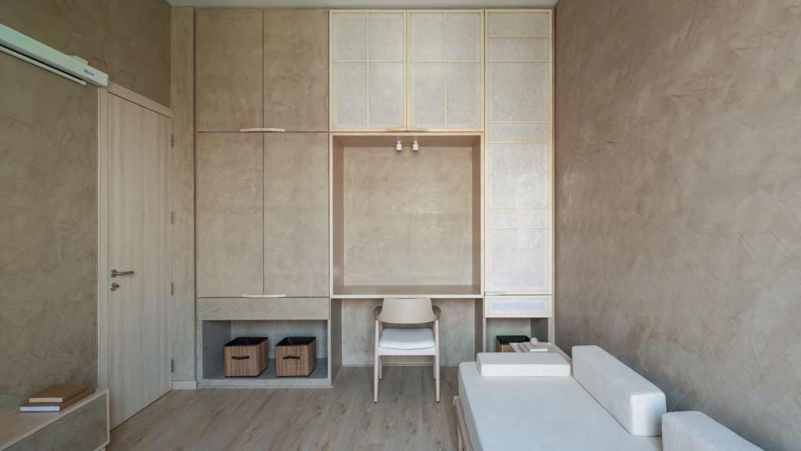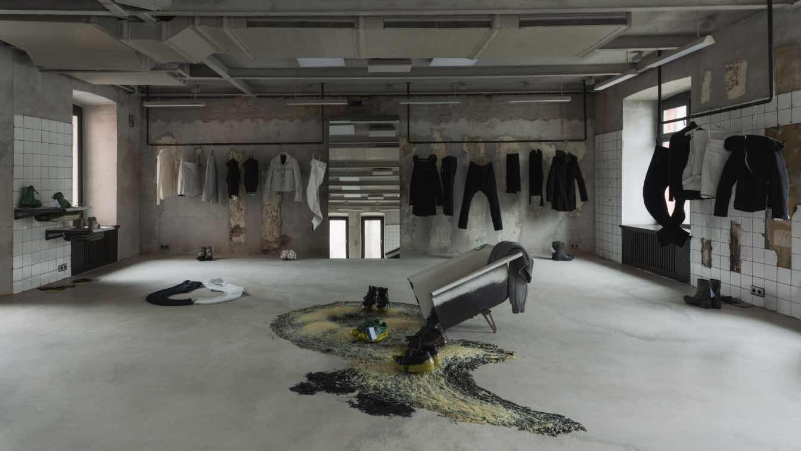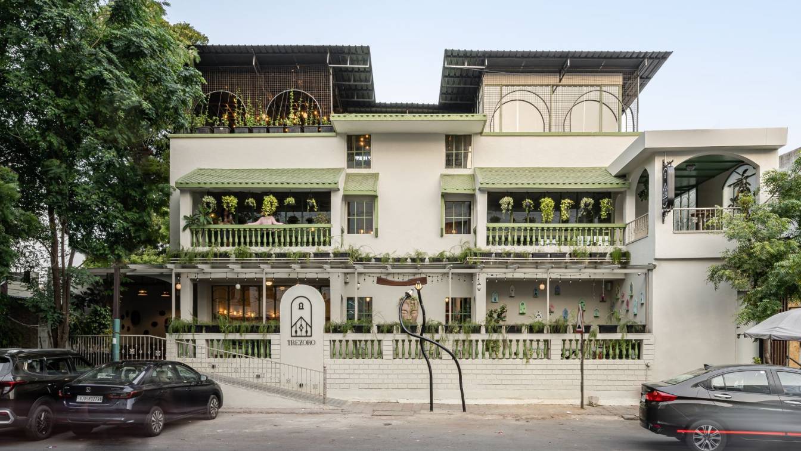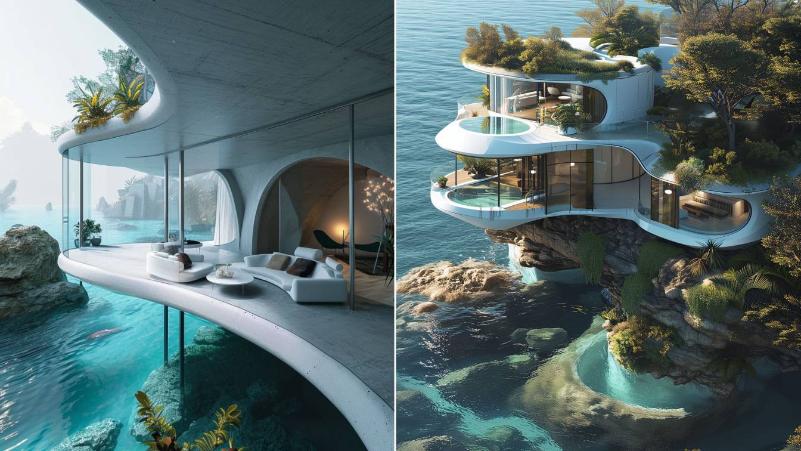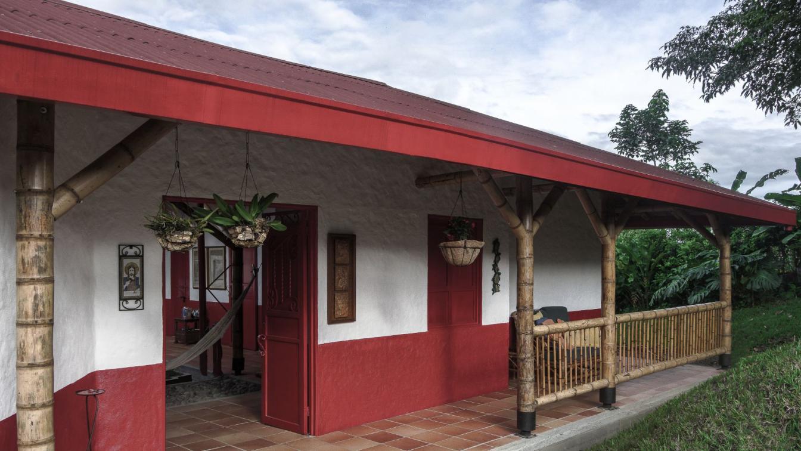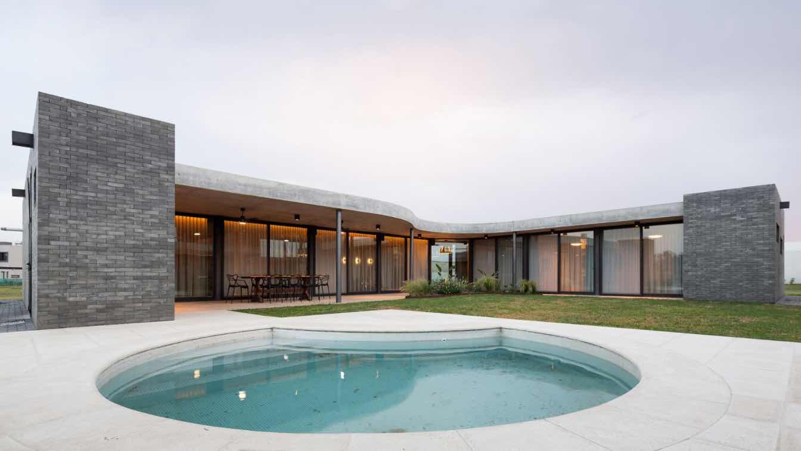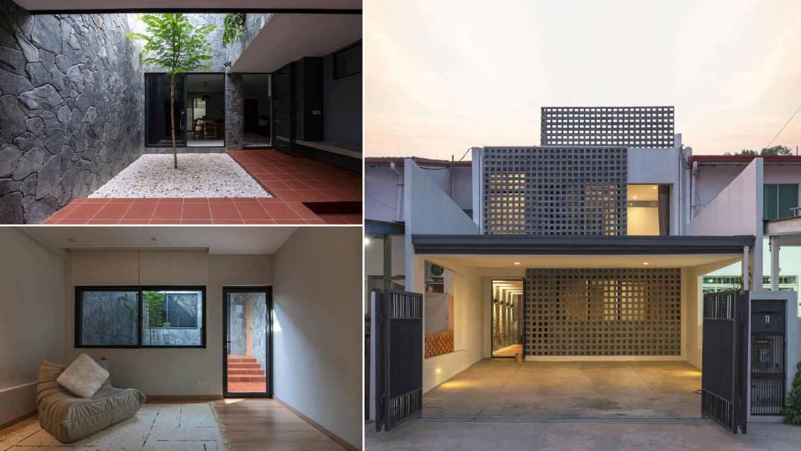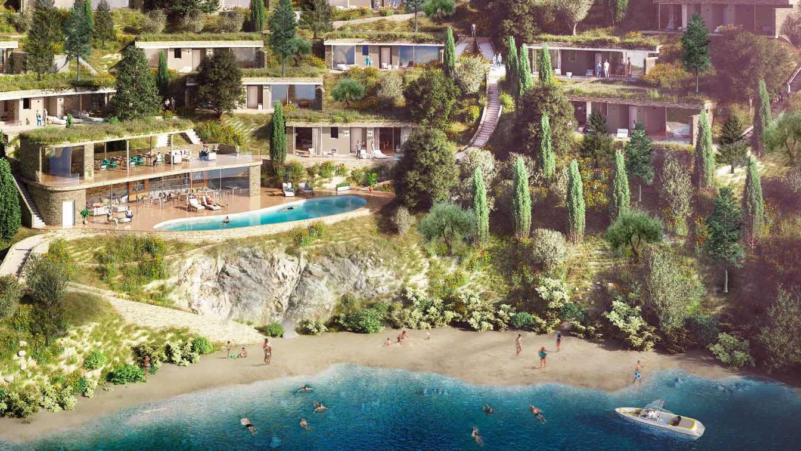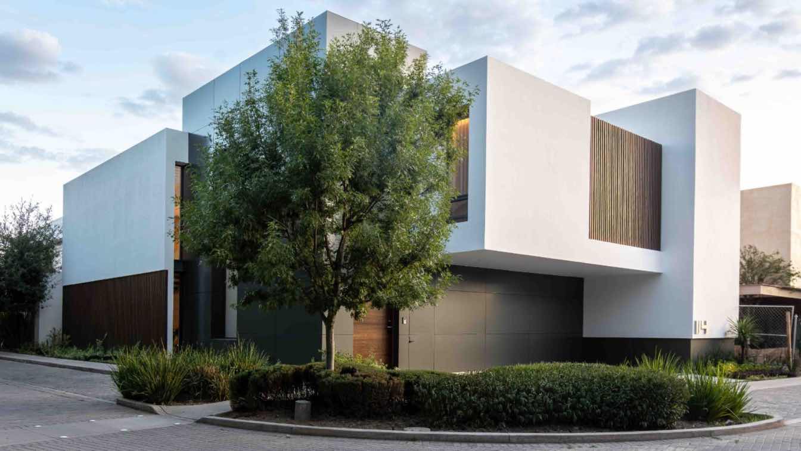Welcome to Moaref villa project. At the beginning of the design, we were faced with the challenge of the sloping land, where we had to define the path of the car and the sidewalk, and we solved this problem by stratifying a part of the land and separating the spaces.
Project name
Moaref Villa
Architecture firm
Arash Kashkooli Freelancer
Tools used
AutoCAD, Autodesk 3ds Max, Corona Renderer, Adobe Photoshop
Principal architect
Maryam Fattahi
Visualization
Arash Kashkooli
Typology
Residential › House
As the name suggests Shoji abode is a Japanese inspired home with minimalist design mixed in Indian context. The house is nestled in the outskirts of Mumbai closer to the city of Pune, this row house is a part of a gated community.
Architecture firm
Studio MAT Architects
Photography
Kshan Collective
Principal architect
Harsh Soneji, Pratha Bhagat
Design team
Pratha Bhagat, Harsh Soneji, Ria Chheda
Interior design
Studio MAT
Environmental & MEP
Studio MAT
Supervision
Hemchandra Enterprises
Tools used
AutoCAD, SketchUp
Construction
Hemchandra Enterprises
Material
Australian white marble, American Ashwood, shoji paper, Lime plaster
Client
Aditya Jha, Deeksha Singh
Typology
Residential › House
Bold, surreal, and sensual — these words encapsulate the monobrand boutique of avant-garde designer Carol Christian Poell in Moscow, his second in the world after Munich. The first floor, designed in 2021 by architect Ariana Ahmad, achieved such success that it led to the expansion of a second floor.
Project name
Carol Christian Poell's Concept store and gallery in Moscow unveils its 2nd floor: a realm of avant-garde fashion and art
Architecture firm
Ariana Ahmad Design
Photography
Varvara Toplennikova
Principal architect
Ariana Ahmad
Design team
Style by Natalia Onufreichuk, Alena Cherepanova
Interior design
Architecture Ariana Ahmad
Client
Alexander Moiseenkov
Typology
Commercial › Store
Nestled within the hustling stretch of the city Surat, Gujarat, this spacious 4,500 sq.ft is a sanctuary for connoisseurs of ‘authentic’ Italian cuisine. ‘Trezoro’ – a treasure of food, spanning over three floors is a testament to the power of rooted design ethos and celebration of ‘re-collections’ finely reflected and executed by Studio M Design P...
Architecture firm
Studio M Design
Location
Piplod, Surat, India
Photography
Noaidwin Sttudio
Principal architect
Moiz Faizulla, Samad Shaikh
Design team
Janvi Nanavati, Namrata Dada, Mousumi Doshi, Sajid Shaikh
Interior design
Studio M Design
Tools used
AutoCAD, SketchUp
Typology
Hospitality › European Cuisine, French Bakery and Café
Welcome to Saltwater Residence on the Ocean, a futuristic and minimalist duplex villa that is sure to take your breath away. Inspired by modern Japanese architecture, this stunning residence is a testament to the beauty and simplicity of minimalism.
Project name
The Saltwater Residence
Architecture firm
Rabani Design
Location
Tulum, Quintana Roo, Mexico
Tools used
Midjourney AI, Adobe Photoshop
Principal architect
Mohammad Hossein Rabbani Zade
Design team
Rabani Design
Collaborators
Amir Fatemi
Visualization
Mohammad Hossein Rabbani Zade, Amir Fatemi
Typology
Residential › Villa
The Red Breasted Bird House is the result of an investigation of the architecture of the coffee-growing region. The design is a reinterpretation of the traditional houses because of their immense cultural value, but also because of the benefits in technical, economic, and social terms.
Project name
Red Breasted Bird House
Architecture firm
Taller De Los Rios
Location
Alcalá, Cauca Valley, Colombia
Photography
Jaime De Los Rios
Principal architect
Jorge De Los Rios
Structural engineer
Gustavo Hernández
Visualization
Jorge De Los Rios
Tools used
AutoCAD, Rhinoceros 3D, Lumion, Adobe Lightroom, Adobe Photoshop
Material
Guadua, Concrete
Typology
Residential › House
A corner lot for a single-family home on a single floor. Two gray brick volumes curve their walls when they reach the corner to generate the entrance. The slab appears in the empty space between the curved walls and the transparent glass main door reveals the garden and at the end the round pool framed by a square solarium.
Project name
Casa Con Alas
Architecture firm
Red Arquitectura
Location
Vida Barrio Cerrado, Funes, Argentina
Principal architect
Mariel Suárez
Collaborators
Vanesa Pellegrini
Construction
CJM Construcciones
Material
Brick, Concrete, Glass, Steel
Typology
Residential › House
Located in Kota Kinabalu, Sabah, Malaysia, SAVA explores the relationship of indoor and outdoor spaces in a 2-storey terrace house renovation known as Red House. With sizes of 6.4m x 29m on an elongated site, the design features a central courtyard, bridging the existing house structure and the new rear extension.
Location
Kota Kinabalu, Sabah, Malaysia
Photography
Ryan Chan, Aron Beh
Design team
Aron Beh Kawai
Material
Concrete, Glass, Steel, Stone
Typology
Residential › House
Award-winning Los Angeles firm Relativity Architects (RA), known for its culturally relevant design approach, has expanded its international multidisciplinary design capabilities by opening an office in Madrid, Spain, to support partners and clients throughout Europe.
Written by
Joshua Smith, Taylor & Company
Photography
Hospitality Project, Greece, designed by Relativity Architects. Rendering courtesy of Relativity Architects
Jacarandas 114 is a meticulously designed residence to accommodate a young family with three children who appreciate warm family gatherings and the company of friends.
Project name
Jacarandas 114
Architecture firm
Garza Tristan Arquitectos
Location
Tierra Verde, Jesús María, Aguascalientes, Mexico
Photography
Armando Garza Tristan
Principal architect
Armando Garza Tristan
Design team
Garza Tristan Arquitectos
Interior design
Vilhesca Studio
Material
Concrete, Steel, Glass
Typology
Residential › House

