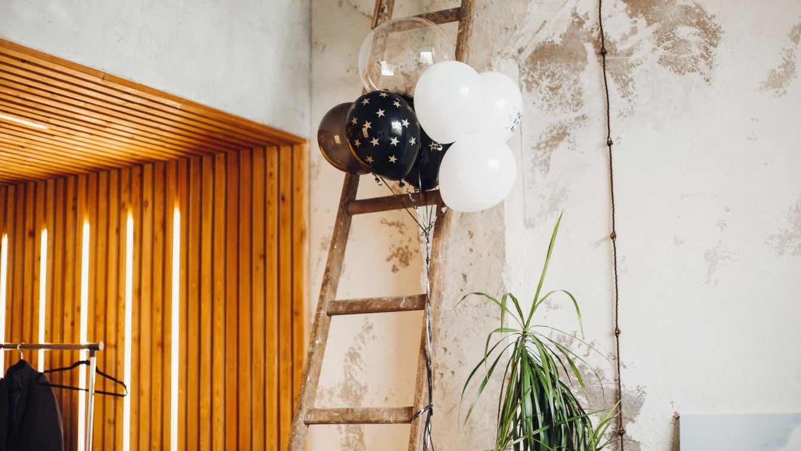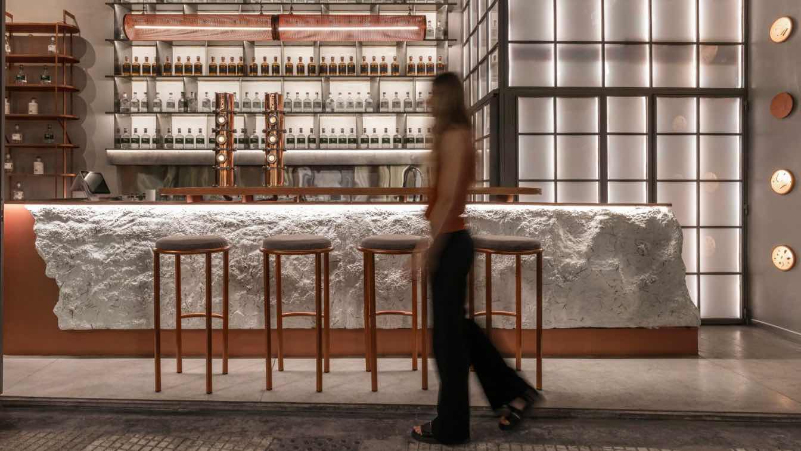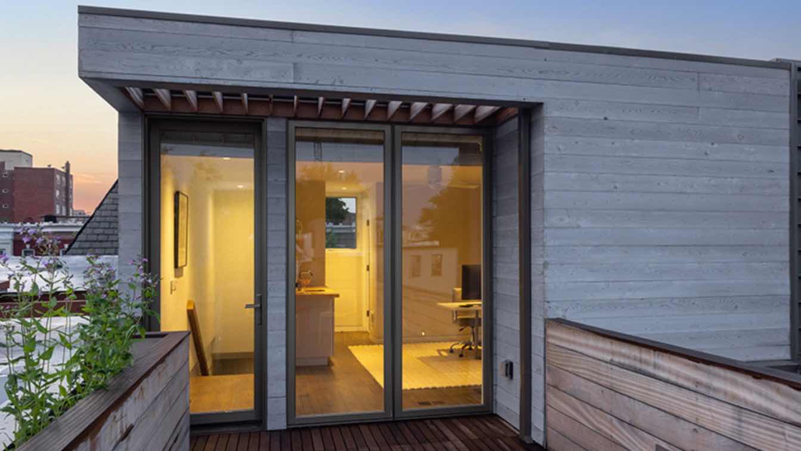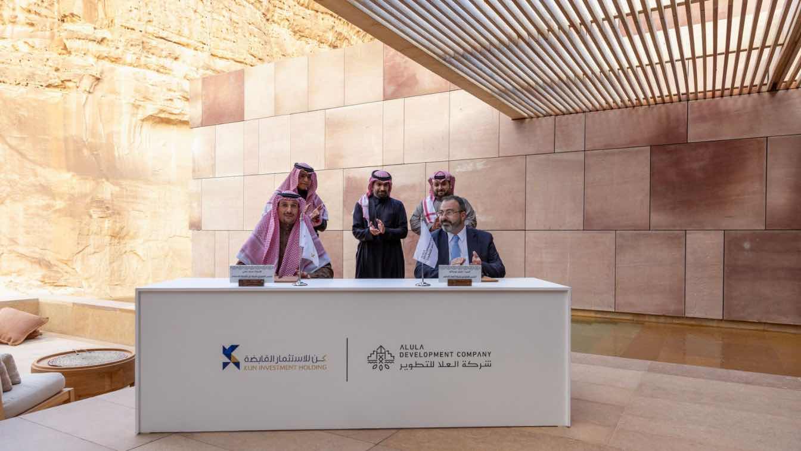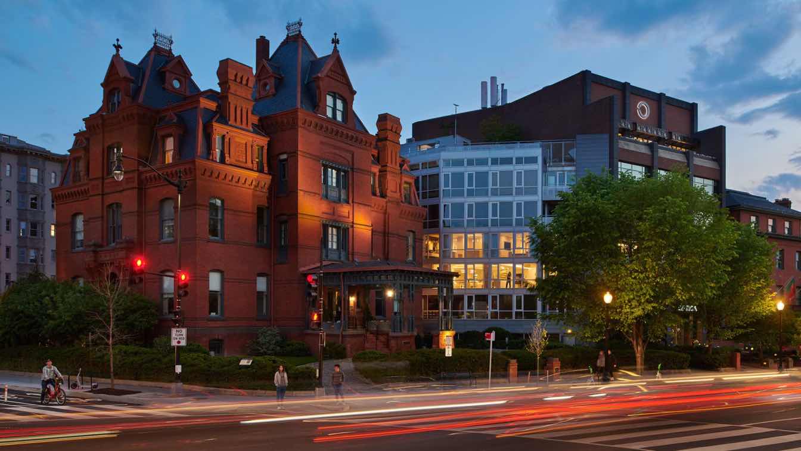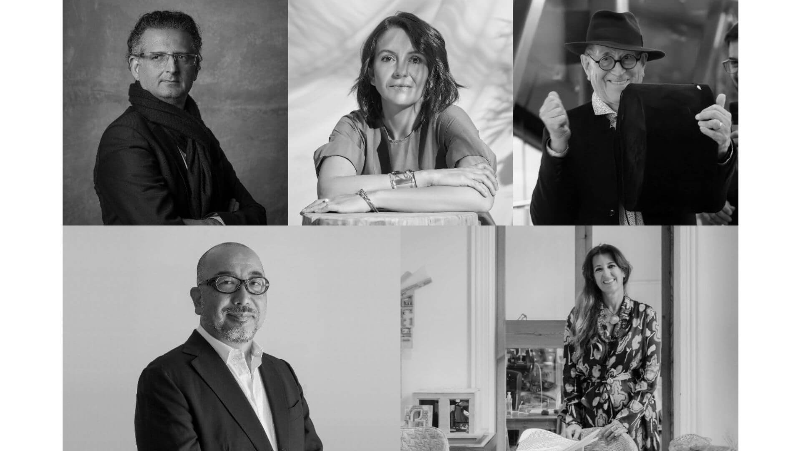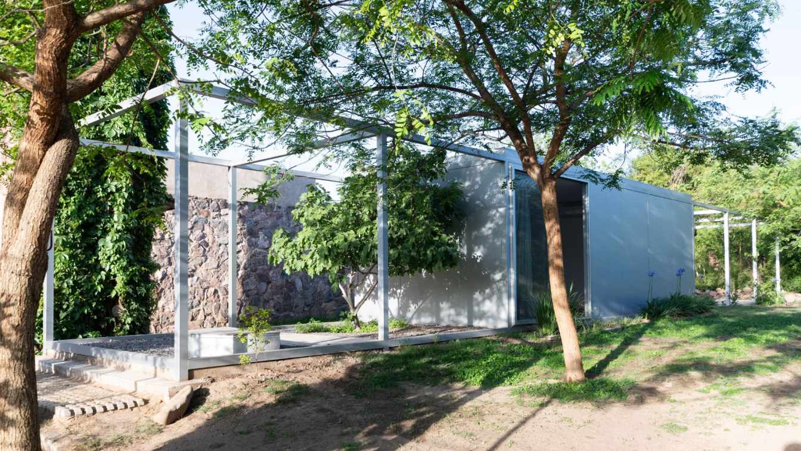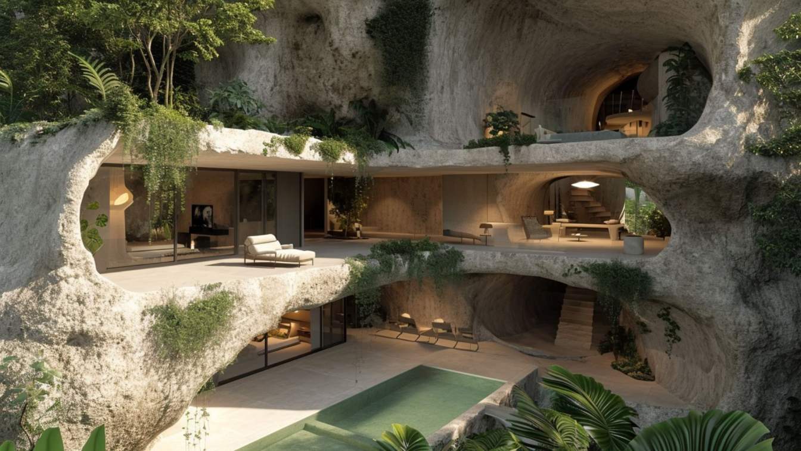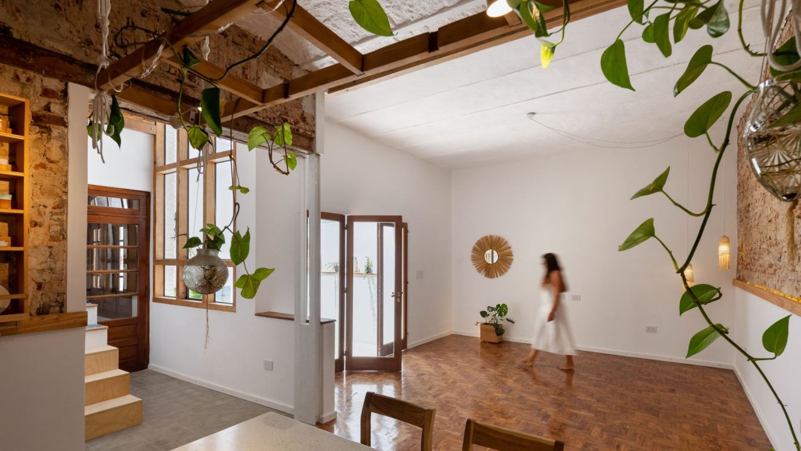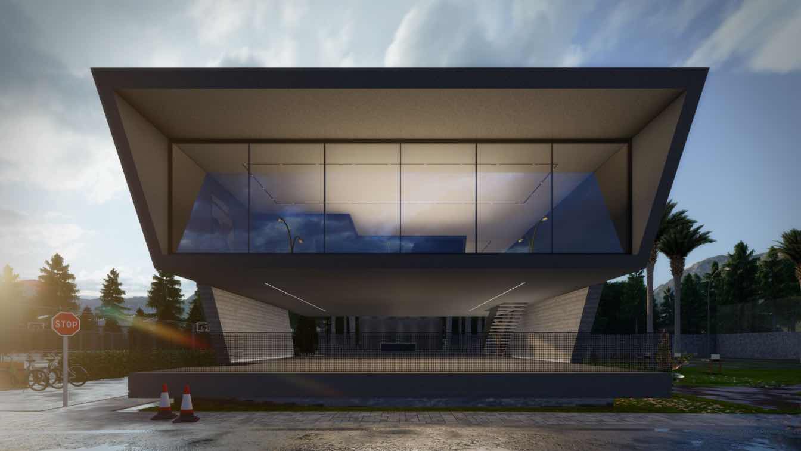Unwelcome guests like mold can enter homes undetected and wreak havoc on people's wellness and health. It's a widespread issue impacting countless households across the globe.
In the design of the first location of the Moretti distillery, we sought to create its own identity for its family business specialized in the manufacture of draft gin. We took as a starting point the stills, in charge of the gin distillation process, which were traditionally made of copper.
Architecture firm
Grizzo Studio
Location
Belgrano, Bueno Aires, Argentina
Photography
Federico Kulekdjian
Principal architect
Grizzo Studio
Design team
Grizzo Studio; Rocío Martínez Serra
Collaborators
Camila Calero de Álzaga
Interior design
Rocío Martínez Serra; Camila Calero de Álzaga
Civil engineer
Mariano Ventrice
Structural engineer
Mariano Ventrice
Typology
Hospitality › Bar
The challenge of this project was to marry existing historic details with the needs of an active young family who love to entertain. The existing house had not been touched in many decades and while it featured a host of interesting old house parts, it needed a total renovation.
Project name
Logan Circle Row House II
Architecture firm
EL Studio PLLC
Location
Washington, District Of Columbia, USA
Principal architect
Mark Lawrence
Design team
Elizabeth Emerson, Meredith Miller Sells, Win Overholzer
Interior design
EL Studio PLLC
Structural engineer
Linton Engineering
Landscape
Moody Graham Landscape Architecture
Construction
Horizon Builders
Typology
Residential › House
In the presence of His Highness Prince Badr bin Abdullah bin Farhan Al Saud, Minister of Culture, Governor of the Royal Commission for AlUla and Chairman of the Board of Directors of AlUla Development Company, KUN Investment Holding – Saudi investment management company.
Photography
ALULA DEVELOPMENT COMPAN
A renovation of a 3,900 SF, two-level apartment on Dupont Circle, the existing space was a lesson in the challenges of converting DC’s Commercial office inventory for residential use: low ceilings, imposing structure, insufficient building systems, and a footprint resultant from its position on the triangle between Massachusetts Avenue and P Street...
Project name
Dupont Circle Residence
Architecture firm
EL Studio PLLC
Location
Washington, District Of Columbia, USA
Photography
Anice Hoachlander
Principal architect
Mark Lawrence
Design team
Elizabeth Emerson, Sarah Beth McKay, Meredith Miller Sells
Interior design
EL Studio PLLC
Environmental & MEP engineering
JCL
Structural engineer
Linton Engineering
Construction
Tarpon Construction
Typology
Residential › Apartment
SCI-Arc is proud to continue its commitment to maintaining a robust platform for interdisciplinary discourse with its spring 2024 series of public programs.
Photography
Top (left to right): Ali Rahim, Gabriela Carillo, Sir Peter Cook Bottom (left to right): Hitoshi Abe, Benedetta Tagliabue
The structure is located in Villa Rivera Indarte, in the city of Córdoba, Argentina, along the banks of the Suquía River. The surroundings are characterized by abundant native and exotic flora that extends across the terrain. The commission required harmonizing with a house from the early 20th century, a vertical period tank, a water intake at 18 m...
Project name
Pavilion 3x3x3
Architecture firm
Esteras Perrote Architects
Location
Villa Rivera Indarte, Córdoba, Argentina
Photography
Juan Cruz Paredes
Principal architect
Esteras Lucia, Perrote Gonzalo
Design team
Esteras Perrote Architects
Interior design
Esteras Perrote Architects
Civil engineer
Esteras Perrote Architects
Structural engineer
Esteras Perrote Architects
Environmental & MEP
Esteras Perrote Architects
Landscape
Esteras Perrote Architects
Lighting
Esteras Perrote Architects
Supervision
Esteras Perrote Architects
Visualization
Esteras Perrote Architects
Construction
Esteras Perrote Architects
Material
Steel, Aluminum, Metal, Wood
Typology
Residential › Tiny House
This architectural marvel showcases the beauty of minimalism, seamlessly blending with the natural surroundings. With a bird's eye view that stretches across the breathtaking landscape, you'll feel a sense of awe and tranquility that can only be found in this secluded haven.
Project name
Cave Residence
Architecture firm
Reihan Mirshafie
Tools used
Midjourney AI, Adobe Photoshop
Principal architect
Reihan Mirshafie
Design team
Reihan Mirshafie
Site area
Inside The Cave
Visualization
Reihan Mirshafie
Typology
Residential › House
PH Baires is a renovation and expansion project. It is an internal corridor house that is located in the center of the city, in the oldest part. We found that it had already been intervened several times and had lost the original meaning of a chorizo house, a typical typology of the time in which it was built. The premise was to reinvent the spirit...
Architecture firm
Eugenia Rodriguez Hertz (Pope Hertz)
Location
Rosario, Santa Fe, Argentina
Principal architect
Eugenia Rodriguez Hertz
Collaborators
Camila Churin, Ignacio Roldán, Carmela Ritagliati
Material
Brick, concrete, glass, wood, stone
Typology
Residential › House
Kooye Naranj town stands out as one of the most distinctive and picturesque towns in northern Iran. The town's master plan, conceived by Architect; Iraj Etisam in the 1950s, was eventually realized. Over time, there has been a concerted effort to incorporate a contemporary approach aligned with the daily requirements of the town's residents.
Project name
Kooye Narenj Residential Town - Public Spaces Redesign
Architecture firm
Mokhtari Design & Construction Studio (TAASH)
Location
Mazandaran Province, Iran
Tools used
AutoCAD, Revit, Lumion, Adobe InDesign, Adobe Photoshop
Principal architect
Mehdi Mokhtari, Golrokh Heydarian
Design team
Golrokh Heydarian, Fariba Khalili, Ali Karimi, Eng Asgari
Visualization
TAASH Architecture Studio
Client
Board of Directors - Eng Borgei
Status
Under Construction
Typology
Residential › Public Space

