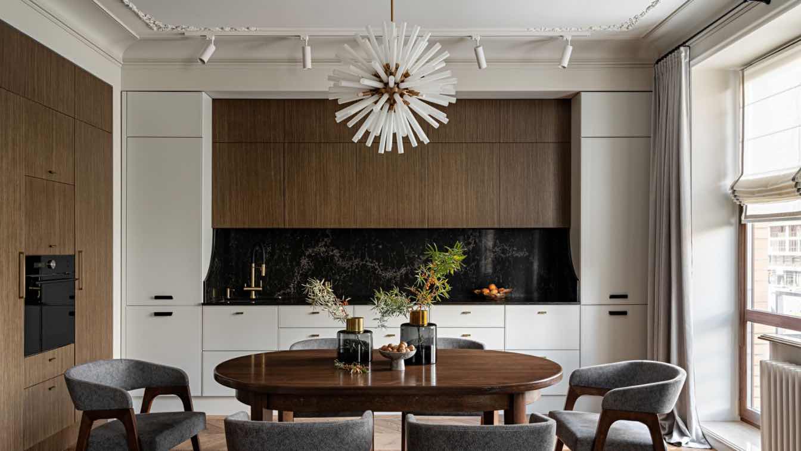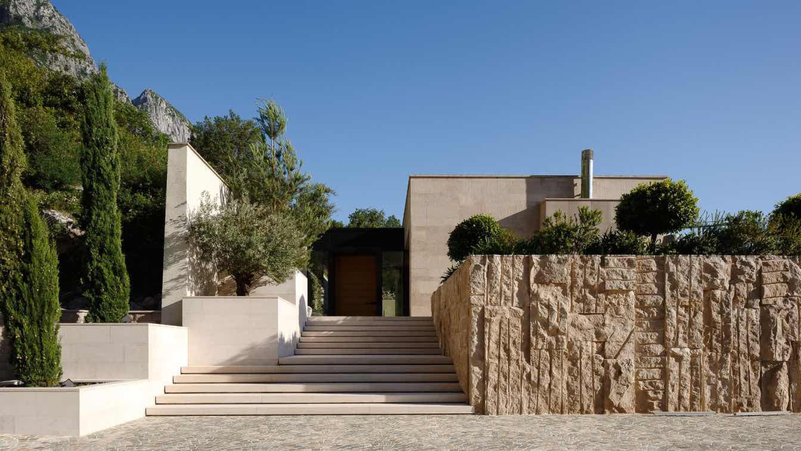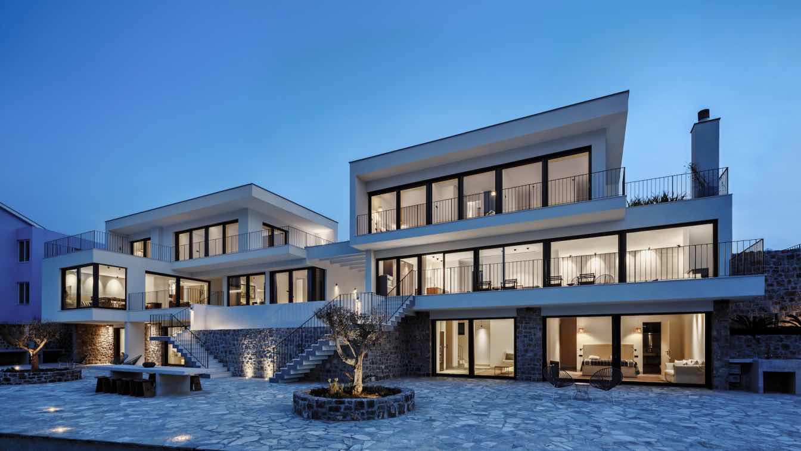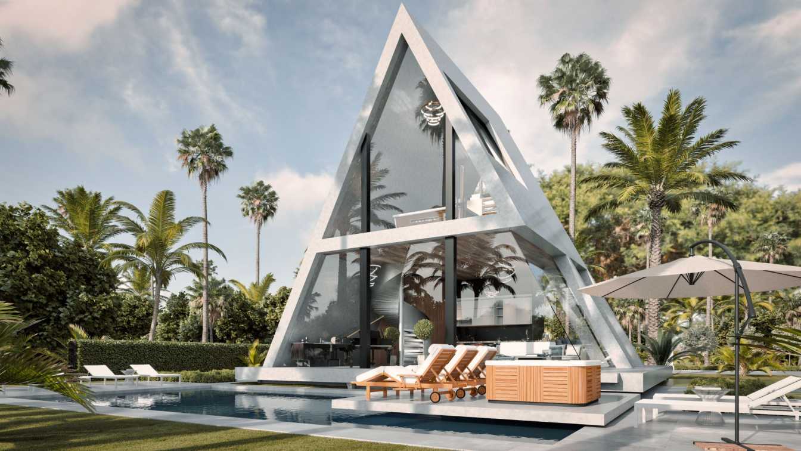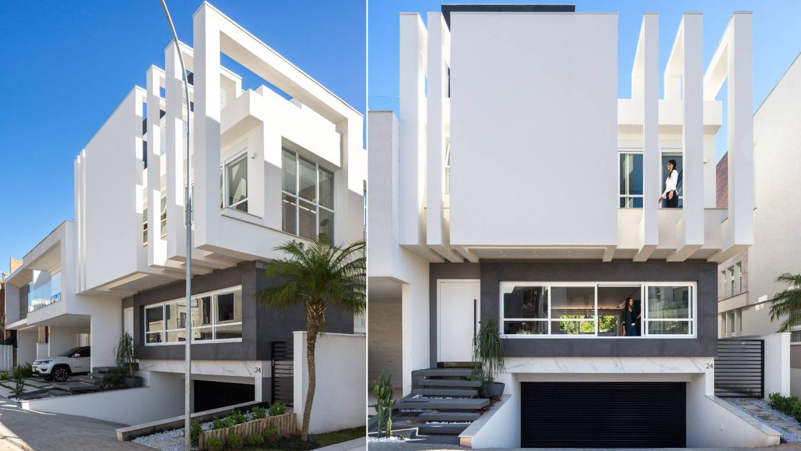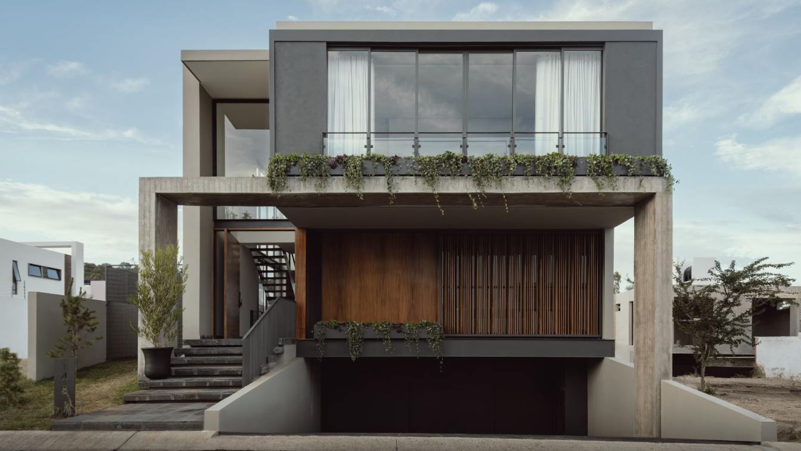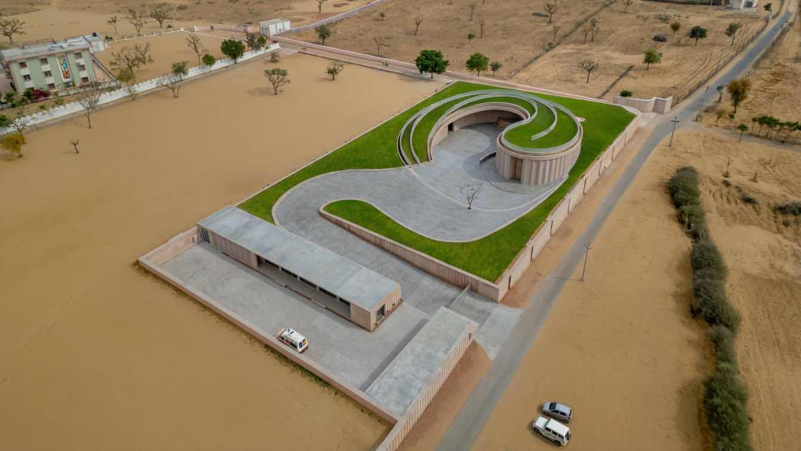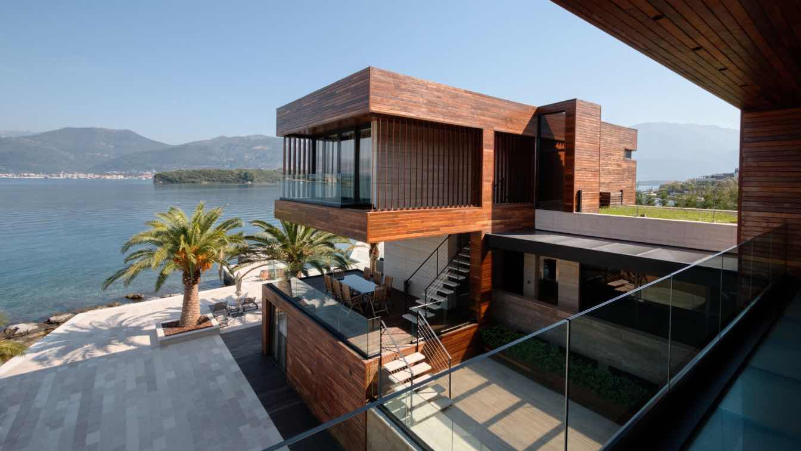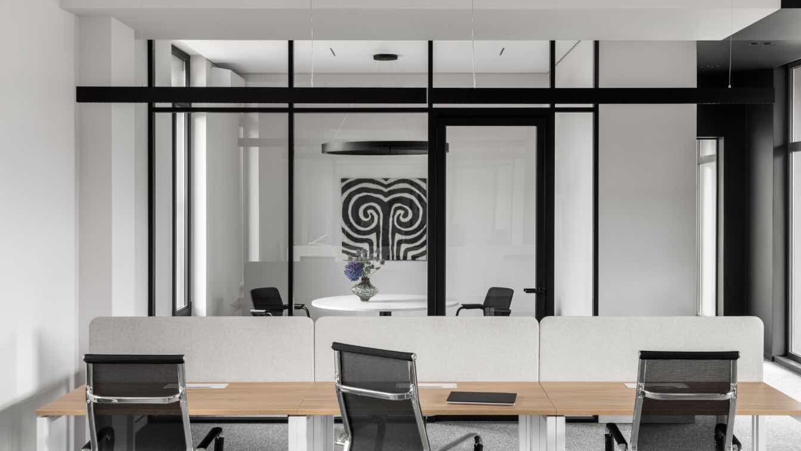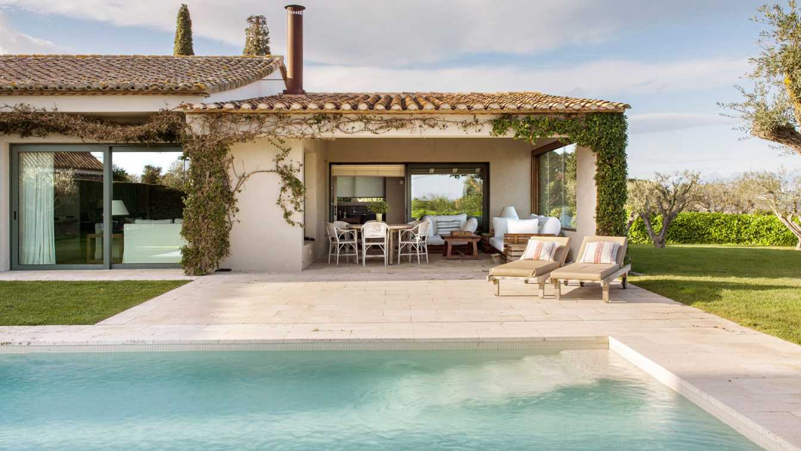Designer Albina Mukhametshina has a fondness for Parisian interiors and reflected their inherent eclecticism in the design of her own apartment, piecing together the interior bit by bit.
Project name
Parisian Charm
Architecture firm
Albina Muna
Photography
Alexander Burnatov
Principal architect
Albina Mukhametshina
Interior design
Albina Muna
Environmental & MEP engineering
Typology
Residential › Apartment
“Villa Mandragora’ is a family summer villa in Orahovac, Montenegro, located right above Risan-Kotor intercity road. This architectural realization is an example of a successful integration with the unique landscape of Kotor Bay, in the hinterland of the busy road, on a plot with significant altitudinal spans ranging up to 9 m. In response to requi...
Project name
Villa Mandragora
Architecture firm
STUDIO SYNTHESIS architecture & design
Location
Orahovac, Kotor, Montenegro
Principal architect
Sonja Radovic Jelovac
Design team
Sandra Lalic, Bojan Stankovic, Ivan Rakcevic
Interior design
Artefacto +, Podgorica, Montenegro
Civil engineer
Radovan Radovic
Visualization
STUDIO SYNTHESIS architecture & design
Client
Katarina i Slaven Milic
Typology
Residential › House
Tourist villas "THE TWO" are located in Đuraševići Settlement, Montenegro, in a linearly developed area covering approximately 1000 square meters, bordered on one side by the road and on the other by the sea. In the given context, the buildings are articulated through two orientations: one towards the road and the other towards the sea, forming an...
Project name
Tourist Villas ‘’The Two’’
Architecture firm
STUDIO SYNTHESIS architecture & design
Location
Djurasevici, Tivat, Montenegro
Principal architect
Phd Sonja Radovic Jelovac
Completion year
2018 -2019
Collaborators
Sandra Lalic, Marija Lukic, Bojan Stankovic
Visualization
STUDIO SYNTHESIS architecture & design
Client
Jelena Freasacher Sikima, Ana Graupner Sikima
Typology
Residential › House
Qasr Al-Nour, a stunning modern A-frame house nestled in the heart of an Arabic neighborhood in Muscat, Oman, offers a unique blend of minimalistic design and warm, inviting interiors. Spanning 200 square meters, this architectural masterpiece exudes elegance and sophistication, with a seamless fusion of concrete, glass, and wood elements.
Project name
The Qasr Al-Nour (Palace of Light)
Architecture firm
Rabani Design
Tools used
AutoCAD, Autodesk 3ds Max, Chaos V-ray, Chaos Vantage, Adobe Photoshop, Luminar AI, Capcut
Principal architect
Mohammad Hossein Rabbani Zade, Morteza Vazirpour
Design team
Rabani Design
Visualization
Mohammad Hossein Rabbani Zade, Morteza Vazirpour
Typology
Residential › House
The residential project with 300 m² of built area, designed by architects Nicolle Nogueira and Katherine Heim Weber, is the impression of the clients' personality in architecture. A cosmopolitan couple who enjoy receiving friends and at the same time enjoying the comfort of their home, which is located in a gated community in Curitiba.
Project name
House Boulevard Privillege
Architecture firm
NK Arquitetura
Location
City Curitiba, State Paraná. Brazil
Photography
Eduardo Macarios
Principal architect
Nicolle Nogueira, Katherine Heim Weber
Design team
Nicolle Nogueira, Katherine Heim Weber
Collaborators
Nicolle Nogueira, Katherine Heim Weber
Interior design
NK Arquitetura
Structural engineer
Romualdo
Supervision
Nicolle Nogueira, Katherine Heim Weber
Tools used
AutoCAD, SketchUp
Material
Pintura, madeira
Typology
Residential › House
Casa Robles emerges as a testament to the harmony between family life and work, blending contemporary design with the natural beauty of its surroundings to create a home that inspires and embraces. Located on an orthogonal plot on the outskirts of Guadalajara, Casa Robles stands as a family retreat that seamlessly integrates daily activities and wo...
Architecture firm
Araujo Galvan Arquitectos
Location
Zapopan, Jalisco, Mexico
Principal architect
Fernanda Galvan & Daniel Araujo
Design team
Fernanda Galvan, Daniel Araujo, Lizette Diaz, Antonio Jarquín
Interior design
Lizette Diaz
Landscape
Nakawe Paisajismo | Landscaping
Supervision
Ervin Virgen, Saramaria Ibarra
Visualization
Araujo Galvan Arquitectos
Tools used
AutoCAD, SketchUp, Lumion Pro, Adobe Photoshop
Construction
Araujo Galvan Arquitectos
Material
Polished concrete, parota wood, Masonry walls, Walnut Wood, Aluminum, Concrete paver, Galaxy Gray Marble.
Typology
Residential › House
SANJAY PURI ARCHITECTS present the Nokha Village Community Centre, located in the desert region of Nokha in Rajasthan, India. The sweeping curvilinear volume rises up from the northeastern corner, looping around the site and rising up on the northwest corner to create a north facing open courtyard.
Project name
Nokha Village Community Centre
Architecture firm
Sanjay Puri Architects
Location
Mulwas , Silwa, Nokha, Bikaner, 334803, Rajasthan, India
Photography
Vinay Panjwani
Principal architect
Sanjay Puri
Design team
Omkar Rane, Madhavi Belsare, Arjun Gupta
Interior design
Sanjay Puri Architects
Completion year
February 2024
Structural engineer
Vijaytech Consultants Pvt. Ltd
Landscape
Sanjay Puri Architects
Construction
Jagram Suthar
Typology
Cultural › Community Center
CONTEXT / The building is designed on urban lot no. 66, urban zone no. 9 within the boundaries of Location Study for Sector 27 and Sector 28, Krašići, Municipality of Tivat in Montenegro, in direct vicinity of the sea coast. The lot is positioned on the southern shore of the Tivat Bay.
Project name
Touristic villa "S,M,L"
Architecture firm
STUDIO SYNTHESIS architecture & design
Location
Tivat, Montenegro
Photography
Slaven Vilus, Relja Ivanic
Principal architect
Sonja Radovic Jelovac
Design team
Ivana Stamatovic, Lela Redzepagic, Bojan Stankovic, Milic Djerkovic
Collaborators
Nikodin Zizic, Marija Jakic
Interior design
Artefacto +, Podgorica, Montenegro
Structural engineer
Srdjan Jankovic
Civil engineer
Predrag Babic
Visualization
STUDIO SYNTHESIS architecture & design
Tools used
AutoCAD, ArchiCAD
Typology
Residential › House
The representative office of a company that supplies medical equipment from well-known European manufacturers is located in a three-storey building specially purchased for the office.
Project name
DEMEU project
Architecture firm
Assel Interiors
Location
Ermensai district, Almaty, Kazakhstan
Photography
Roman Yakunin
Collaborators
Zhanara Kurmanalieva (Stylist, decorator)
Completion year
November 2023
Interior design
Asel Sagyndykova
Tools used
AutoCAD, Autodesk 3ds Max, Canva, Adobe Lightroom Classic, Adobe Photoshop
Typology
Commercial › Office
Nestled amidst the serene fields of the Ampurdan, this secret gem stands tall. A noble 18th-century house perfectly restored, respecting its original elements and equipped with everything necessary to become one of the most renowned luxury hotels in the Spain.
Written by
The Aficionados
Photography
The Aficionados. Mas de Torrent. Courtesy of Mas de Torrent, a member of The Aficionados

