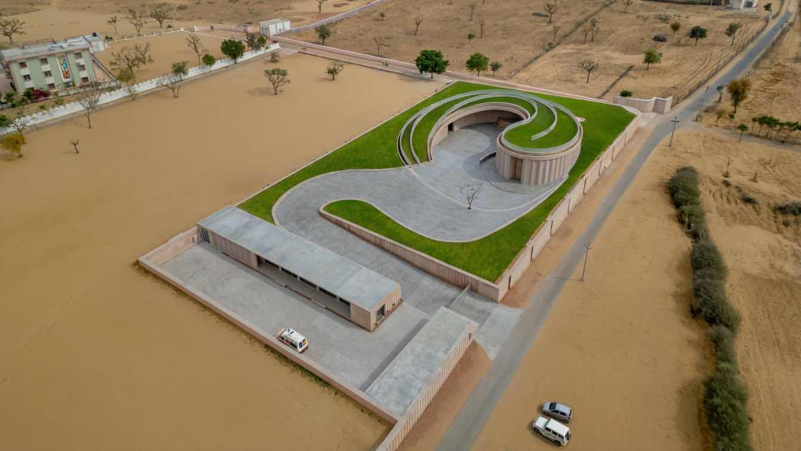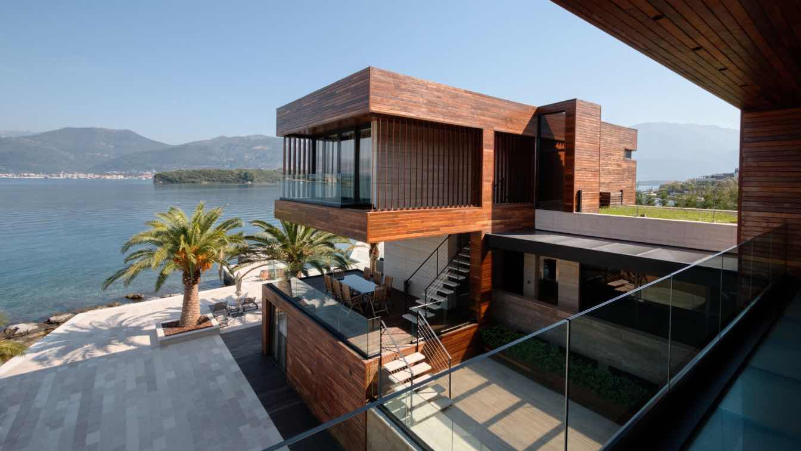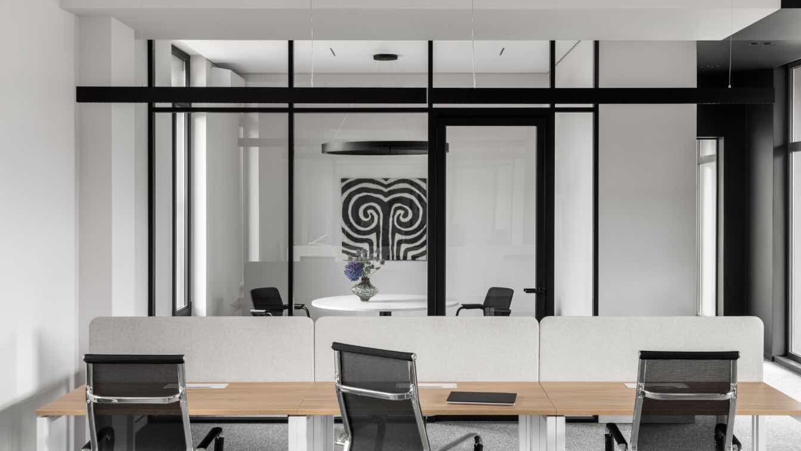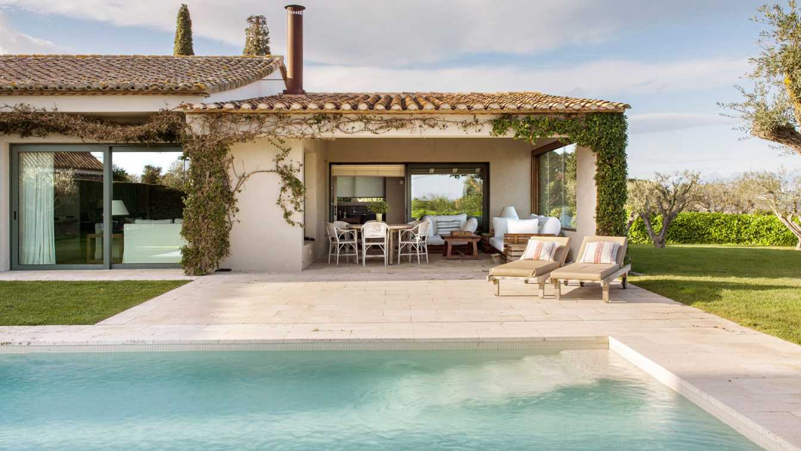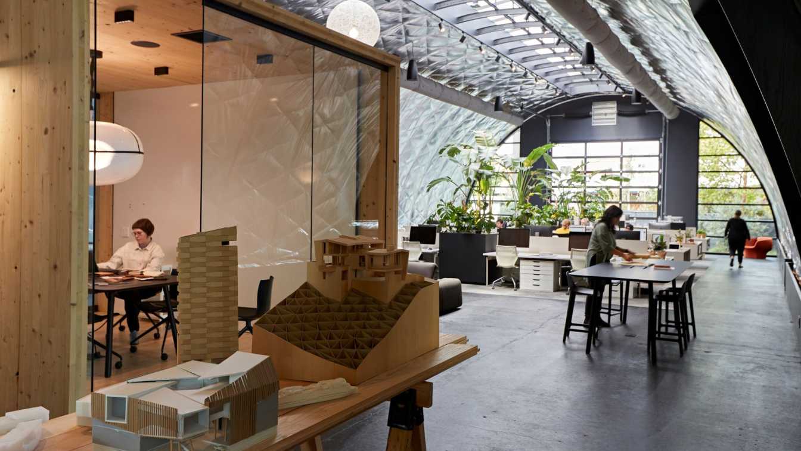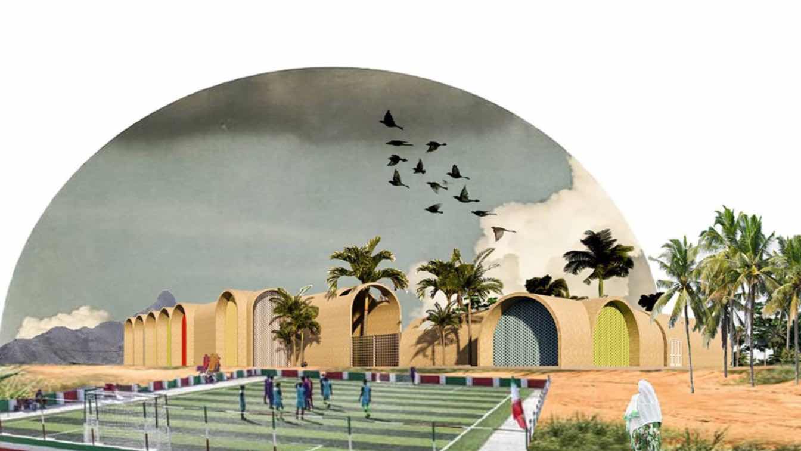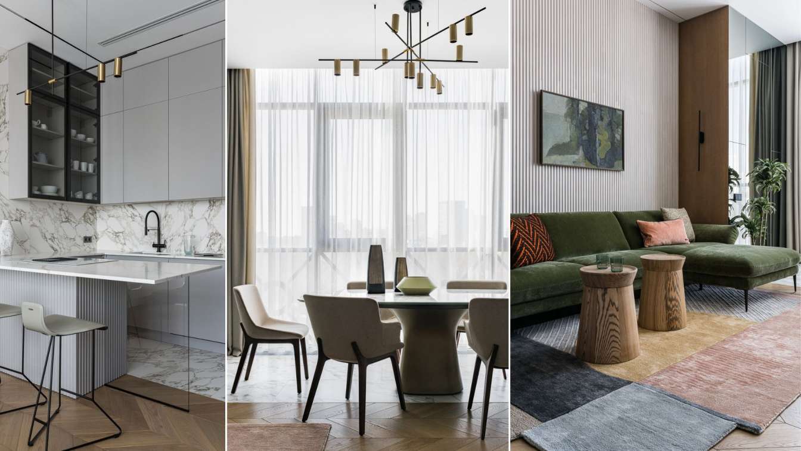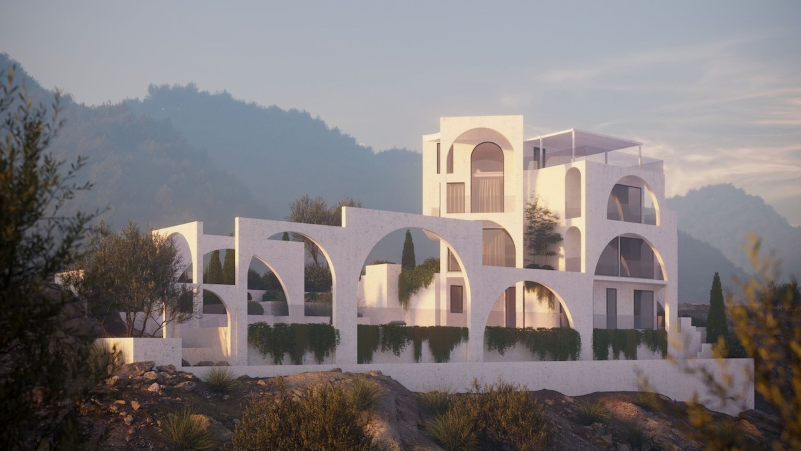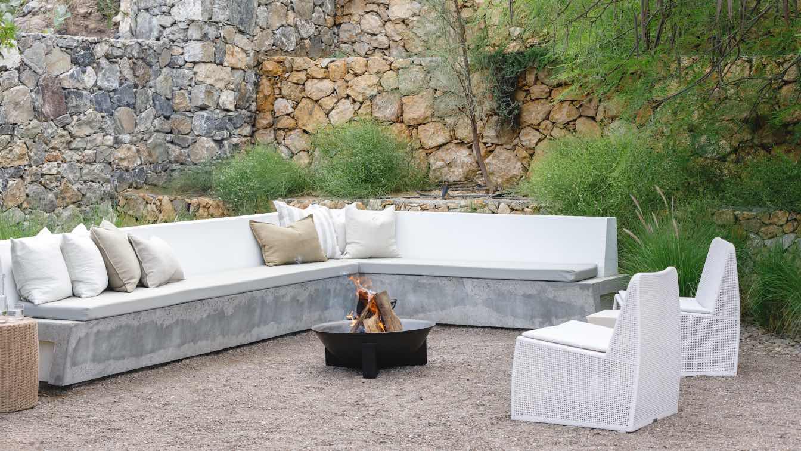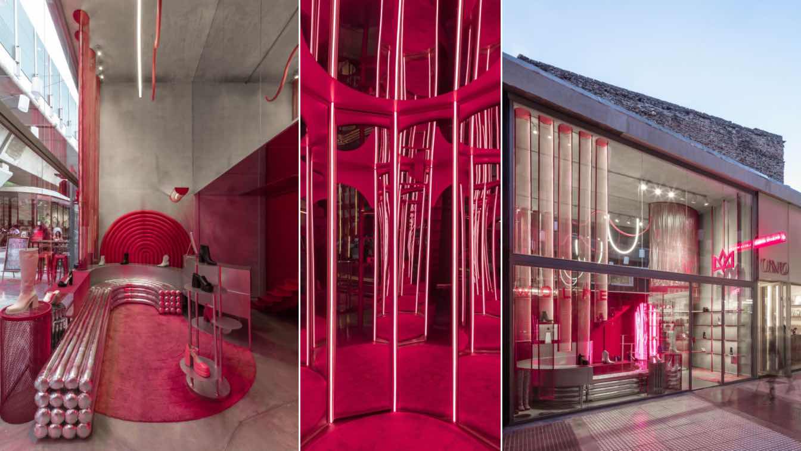SANJAY PURI ARCHITECTS present the Nokha Village Community Centre, located in the desert region of Nokha in Rajasthan, India. The sweeping curvilinear volume rises up from the northeastern corner, looping around the site and rising up on the northwest corner to create a north facing open courtyard.
Project name
Nokha Village Community Centre
Architecture firm
Sanjay Puri Architects
Location
Mulwas , Silwa, Nokha, Bikaner, 334803, Rajasthan, India
Photography
Vinay Panjwani
Principal architect
Sanjay Puri
Design team
Omkar Rane, Madhavi Belsare, Arjun Gupta
Interior design
Sanjay Puri Architects
Completion year
February 2024
Structural engineer
Vijaytech Consultants Pvt. Ltd
Landscape
Sanjay Puri Architects
Construction
Jagram Suthar
Typology
Cultural › Community Center
CONTEXT / The building is designed on urban lot no. 66, urban zone no. 9 within the boundaries of Location Study for Sector 27 and Sector 28, Krašići, Municipality of Tivat in Montenegro, in direct vicinity of the sea coast. The lot is positioned on the southern shore of the Tivat Bay.
Project name
Touristic villa "S,M,L"
Architecture firm
STUDIO SYNTHESIS architecture & design
Location
Tivat, Montenegro
Photography
Slaven Vilus, Relja Ivanic
Principal architect
Sonja Radovic Jelovac
Design team
Ivana Stamatovic, Lela Redzepagic, Bojan Stankovic, Milic Djerkovic
Collaborators
Nikodin Zizic, Marija Jakic
Interior design
Artefacto +, Podgorica, Montenegro
Structural engineer
Srdjan Jankovic
Civil engineer
Predrag Babic
Visualization
STUDIO SYNTHESIS architecture & design
Tools used
AutoCAD, ArchiCAD
Typology
Residential › House
The representative office of a company that supplies medical equipment from well-known European manufacturers is located in a three-storey building specially purchased for the office.
Project name
DEMEU project
Architecture firm
Assel Interiors
Location
Ermensai district, Almaty, Kazakhstan
Photography
Roman Yakunin
Collaborators
Zhanara Kurmanalieva (Stylist, decorator)
Completion year
November 2023
Interior design
Asel Sagyndykova
Tools used
AutoCAD, Autodesk 3ds Max, Canva, Adobe Lightroom Classic, Adobe Photoshop
Typology
Commercial › Office
Nestled amidst the serene fields of the Ampurdan, this secret gem stands tall. A noble 18th-century house perfectly restored, respecting its original elements and equipped with everything necessary to become one of the most renowned luxury hotels in the Spain.
Written by
The Aficionados
Photography
The Aficionados. Mas de Torrent. Courtesy of Mas de Torrent, a member of The Aficionados
Originally built in the mid-1940s for the Titan Metal Products Corp., the 10,000-square-foot complex consists of two semi-cylindrical, prefabricated steel warehouse buildings, notable for their arching roof forms and connected via an enclosed walkway. While much of the existing structures remain intact, Skylab has reworked the layout and updated th...
Architecture firm
Skylab Architecture
Location
Portland, Oregon, USA
Design team
Jeff Kovel, Principal, Design Architect. Brent Grubb, Principal-in-charge. Jennifer Martin, Project Architect. Nita Posada, Principal, Interior Design. Amy DeVall, Interior Design
Collaborators
Jacobs (mechanical design / build)
Interior design
Skylab Architecture
Civil engineer
Humber Design Group Inc.
Structural engineer
Valar Consulting Engineering
Construction
Lorentz Bruun
"The Heartbeat of Malvaran," a groundbreaking project initiated by the non-governmental organization "Iran Man," unveils a transformative vision for education, culture, and sustainability.
Project name
Malvaran (malooran) village high school design competition for girls in Iran, Designing a pattern for Nikshahr schools (instead of designing just one school)
Architecture firm
Kiomars Sayfi, Rezvan Yarhaghi, Sara Alimohammadi, Majid Khosravi, Hamed Shirvani
Tools used
Autodesk Revit, SketchUp, AutoCAD, Adobe Photoshop
Principal architect
Rezvan Yarhaghi
Design team
Kiomars Sayfi, Rezvan Yarhaghi, Sara Alimohammadi, Majid Khosravi, Hamed Shirvani
Site area
Iran , Sistan and Baluchistan province, Malvaran(Malooran) village
Completion year
2023-2024
Visualization
Rezvan Yarhaghi, Majid Khosravi
Client
The villager of Malvaran village, which was donated to the Children's Utopia study and research center for the establishment of a school. https://www.kids-us.ir/fa/
Typology
Educational › High School
The premium-class apartment, located in the heart of business Yekaterinburg, is the epitome of modern style. Its panoramic windows offer a beautiful view of the river embankment and the promenade zone. Thanks to large panoramic windows, the apartment has a lot of natural light, and high ceilings with a height of 3.4 meters create a feeling of spaci...
Project name
In the heart of the business city
Architecture firm
Bochkov Interior Design
Location
Yekaterinburg, Russia
Photography
Natalia Gorbunova
Principal architect
Bochkova Oksana
Collaborators
Anastasia Bauer (Stylist)
Interior design
Bochkova Oksana
Environmental & MEP engineering
Lighting
Maytoni, ST – Luce Loft IT, Romatti
Typology
Residential › Apartment
Villa Limassol is a villa for a family with 3 children. The building consists of arched elements. The building has 3 floors, an underground floor, as well as access to the roof terrace on the 3rd floor level. On the ground floor there is a small living-dining room, two bedrooms and a dressing room. In the center of the house there is a spiral stair...
Project name
Villa Limassol
Architecture firm
Lemeal Studio
Location
Limassol, Cyprus
Tools used
Autodesk 3ds Max, Corona Renderer, Adobe Photoshop, Quixel Megascans
Principal architect
Davit Jilavyan
Design team
Davit Jilavyan, Mary Jilavyan
Visualization
Davit Jilavyan, Mary Jilavyan
Typology
Residential › House
The Loom Collection, synonymous with contemporary furniture excellence in Dubai, is thrilled to unveil its newest collection. Meticulously crafted to elevate the outdoor living experience in Dubai, this sophisticated array of outdoor furniture combines functionality with unparalleled design.
Written by
The Loom Collection
Photography
The Loom Collection
For the brand's first store, the design objective was to generate its own identity defined by a disruptive environment using intense colors and different textures.The exhibition of products is given by a route of curves that guide the user through the space. To make the most of the double height, we designed a large cylindrical structure covered in...
Architecture firm
Grizzo Studio
Location
Belgrano, Buenos Aires, Argentina
Photography
Federico Kulwkdjian
Principal architect
Grizzostudio
Design team
Grizzostudio, Rocio Martinez Serra
Collaborators
Camila Calero De Alzaga
Interior design
Grizzostudio, Rocio Martinez Serra
Civil engineer
Mariano Ventrice
Structural engineer
Mariano Ventrice
Typology
Commercial › Store

