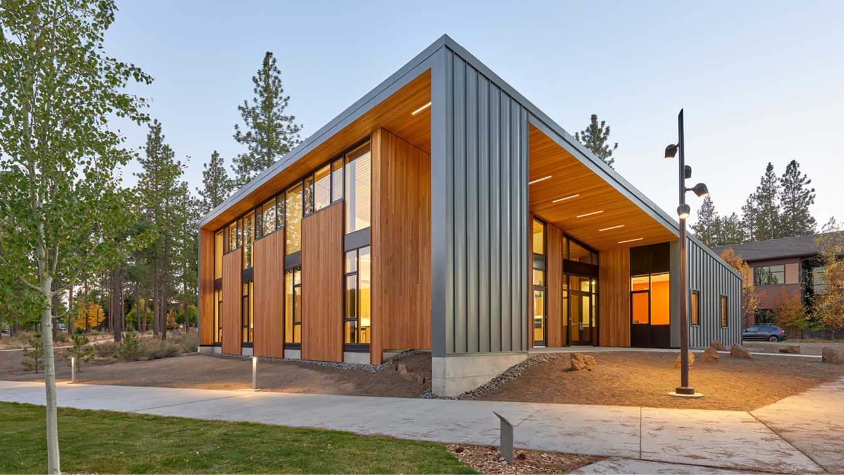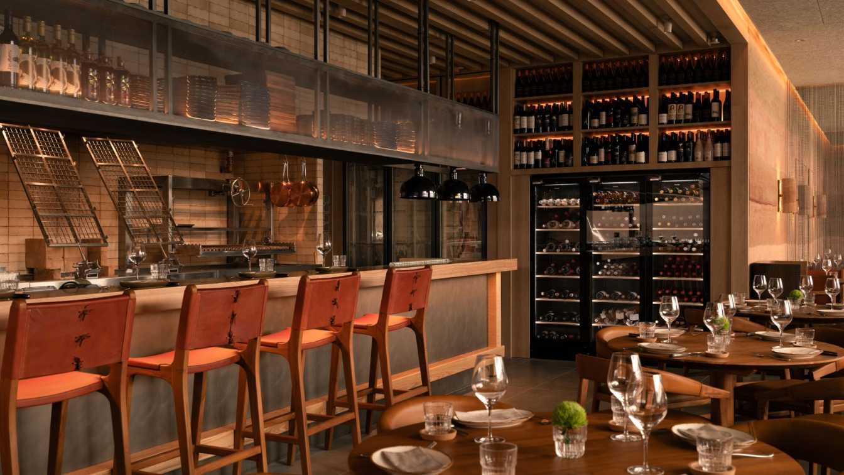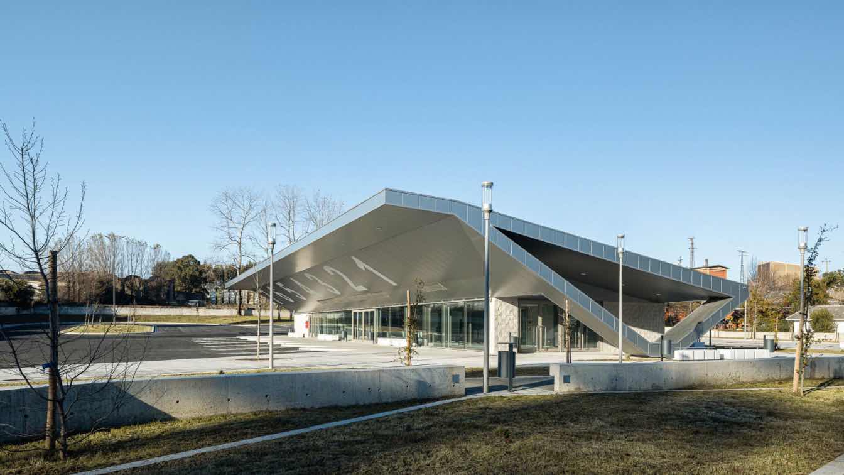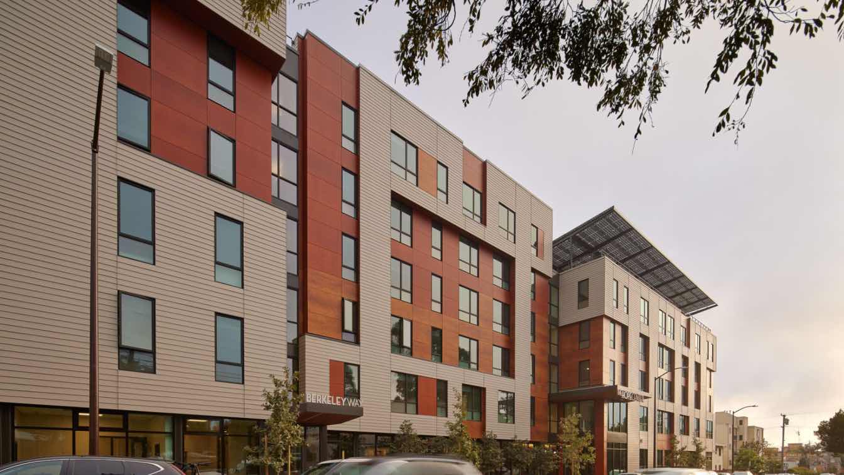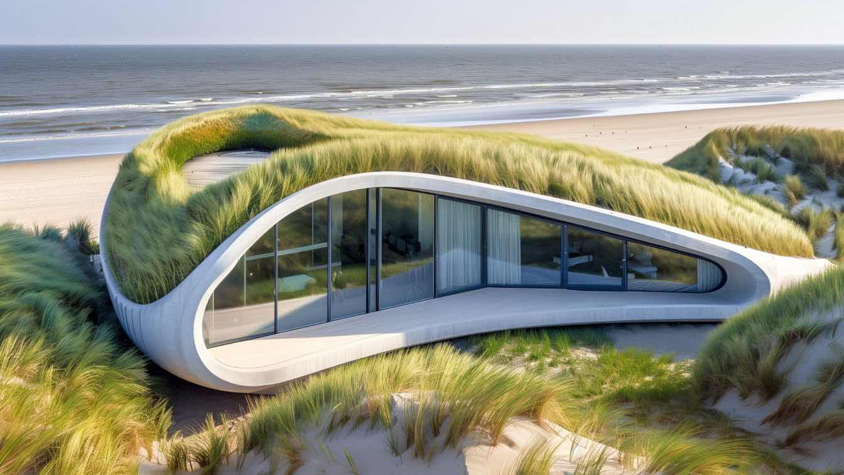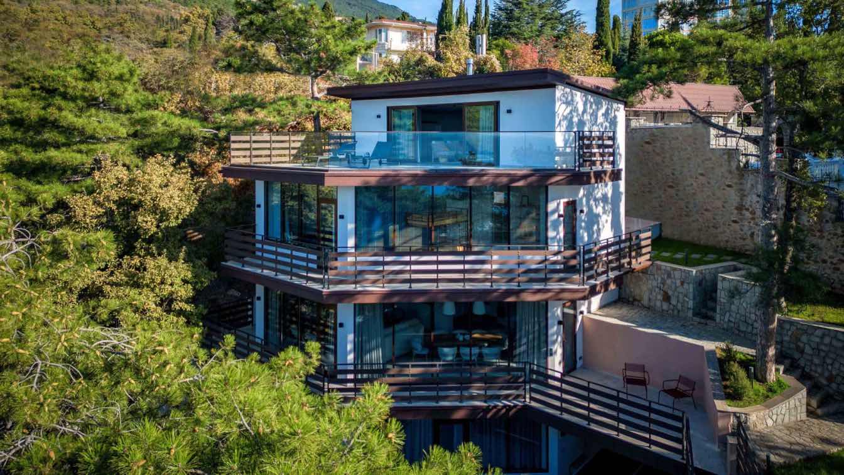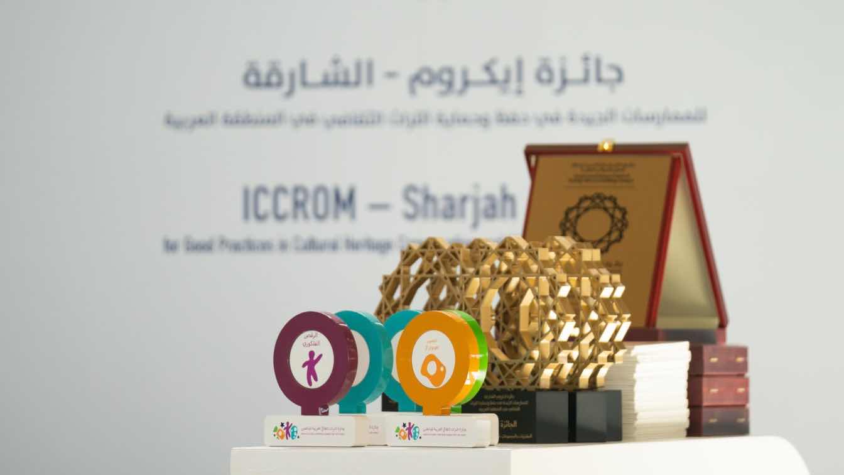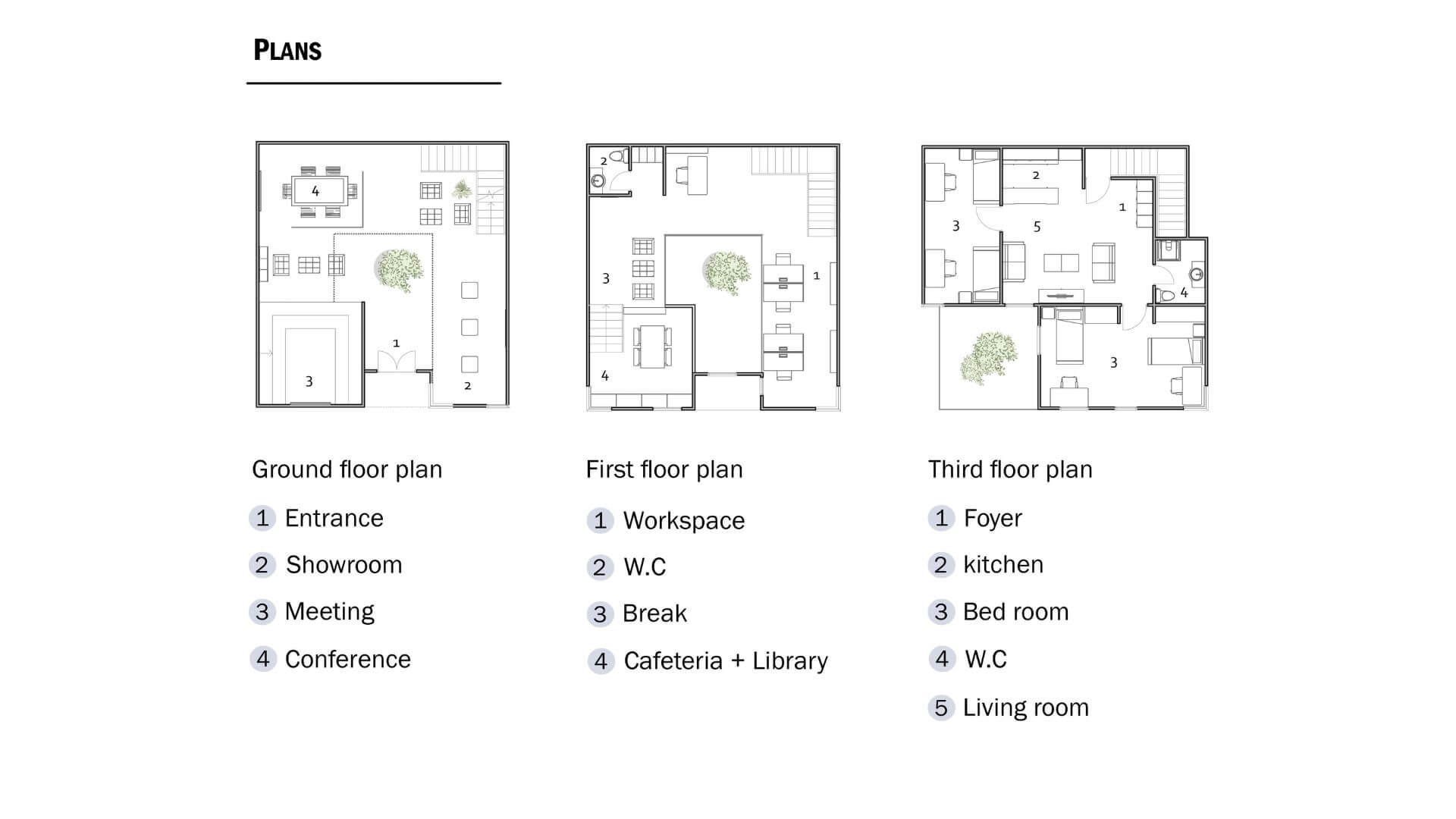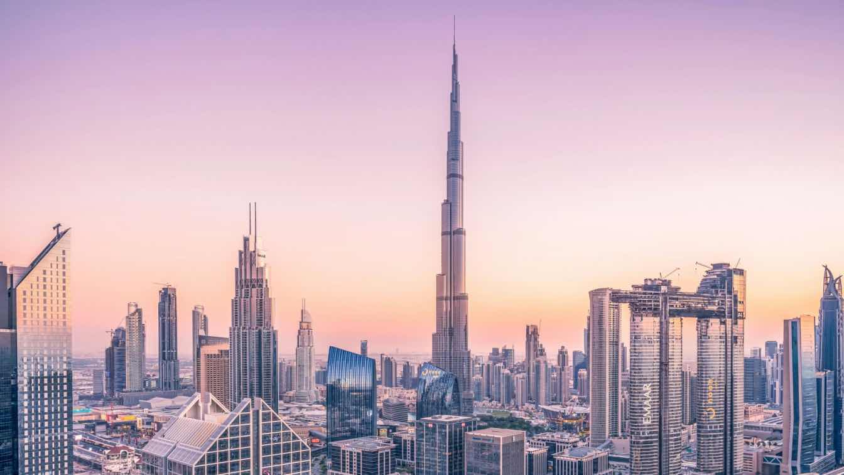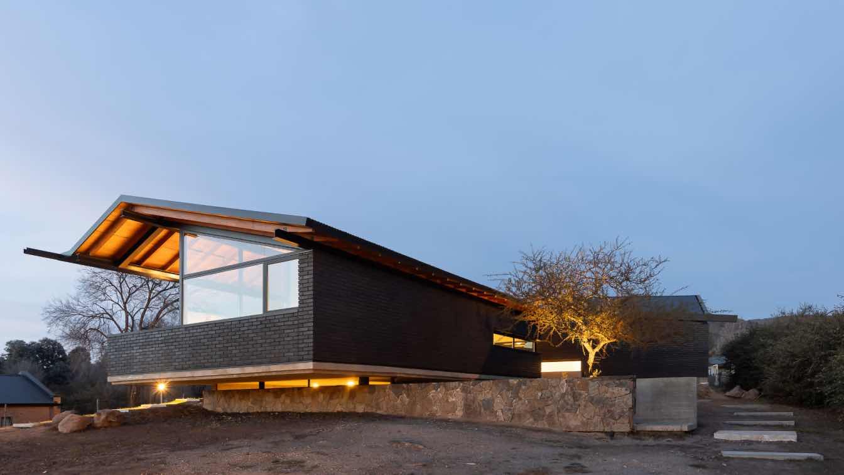Bend Science Station (BSS) empowers young scientists by engaging them with the tools and technology needed to become problem solvers. The nonprofit’s new home is a light-flooded learning laboratory on the Oregon State University-Cascades (OSU) campus providing state-of-the-art facilities for STEM education, research, and teacher training serving K-...
Project name
Bend Science Station
Architecture firm
Hennebery Eddy Architects
Location
Oregon State University - Cascades campus, Bend, Oregon, USA
Photography
Alan Brandt, Chris Murray
Design team
Tim Eddy, Principal-in-Charge. Dan Petrescu, Project Manager. Doug Reimer, Project Architect. Michael Scott, Project Team
Collaborators
Acoustical Engineer: Acoustic Design Studio, Inc.
Interior design
Hennebery Eddy Architects
Civil engineer
DOWL | Bend
Structural engineer
Walker Structural Engineer
Environmental & MEP
Mechanical Engineer: Interface Engineering, Inc. Electrical Engineer: Interface Engineering
Construction
CS Construction
Typology
Educational Architecture › University
The Fireplace by Bedrock wood-fired grill restaurant кecently launched in Singapore's One Holland Village, introduces a new culinary adventure, infusing the renowned Bedrock philosophy with a fresh, nature-infused approach.
Project name
A new wood-fired grill restaurant Fireplace by Bedrock: a harmonious blend of gastronomic creativity and sophisticated design in Singapore
Architecture firm
Hot Design Folks Studio
Principal architect
Evgeniya Lazareva, Aleksandra Koroleva
Interior design
Hot Design Folks Studio
Lighting
an exclusive brass pendant light by Paola Navone
Material
Custom leather artwork from Bali; the mighty Quebracho Tree; metal finishes.
Client
the Fireplace by Bedrock
Typology
Hospitality › Restaurant
The Interface de Transportes Lourosa – Fiães is a transport interface, located on a plot of land with around 11,500 m² on the border between these two parishes, comprises a vast parking and manoeuvring area and a support building of around 500 m², which was chosen to be located perpendicular to the road that gives it access.
Project name
Interface de Transportes Lourosa-Fiães
Architecture firm
Atelier d’Arquitectura Lopes da Costa
Location
Fiães, Santa Maria da Feira, Portugal
Photography
Ivo Tavares Studio
Principal architect
José António Lopes da Costa, Tiago Meireles
Collaborators
Rita Gonçalves
Civil engineer
PJReis – Engenharia Civil; Projedomus – Projectos e Instalações Eléctricas Inteligentes, Lda.
Landscape
MPT - Mobilidade e Planeamento do Território Lda.
Lighting
Projedomus – Projectos e Instalações Eléctricas Inteligentes, Lda
Construction
RUCE - Construção e Engenharia, Lda.
Typology
Transportation › Bus Station
The Hope Center & Berkeley Way Apartments grew out of a local need for housing and supportive services in the transit-rich downtown Berkeley area. Creating "an awesome Continuum of Housing integrated into the fabric of downtown community... a place to begin progress OUT of poverty and homelessness, projecting warmth, welcome, respect, dignity" are...
Project name
The Hope Center & Berkeley Way Apartments
Architecture firm
LEDDY MAYTUM STACY Architects
Location
Berkeley, California, USA
Photography
Bruce Damonte
Design team
Marsha Maytum, Vanna Whitney, Ryan Jang, Corey Schnobrich, Yung Chang, Jen Winnett, Jackie Liu, Kirk Nelson, John Son, Palmyra Stefania, Jeff Marsch
Collaborators
Low Voltage/Security: E Design C. Waterproofing: WJE. Acoustical: Salter. Greenpoints: Bright Green Strategies. Food Service: Marshall & Associates
Environmental & MEP engineering
Emerald City Engineers
Civil engineer
Luk & Associates
Structural engineer
Tipping
Landscape
Cliff Lowe & Associates
Client
BRIDGE Housing Corporation and Insight Housing
Typology
Residential › Apartments
In line with Land’Art, the Dunes project is at the heart of the North Sea landscape and locally uses the natural materials of this marine ecosystem. Delicately located along the melancholy Belgian coast characterized by its long tides and its dunes covered with sand reeds, the project proposes the construction of a cluster of generously curved vill...
Project name
Dunes, Stealthy Bioconcrete Villas
Architecture firm
Vincent Callebaut Architectures
Tools used
AutoCAD, Autodesk 3ds Max, Adobe Photoshop, Midjourney, Stable Diffusion
Principal architect
Vincent Callebaut
Design team
Kao Sum, Aurore Delcourt, Nathalie Martinez
Visualization
Vincent Callebaut Architectures
Completion year
2025-2026
Typology
Residential › Housing
By decorating this private house surrounded by picturesque landscapes, designer Vladimir Afanasev sought to create a comfortable environment for a large family at the same time, he provided a place for each member to have a private rest. The building has four floors and each has access to a terrace: here, in summer, customers enjoy the sun and warm...
Project name
Holiday home by the sea: a house for a family with three children
Architecture firm
Privat Architecture
Location
Yalta (Crimea), Russia
Photography
Sergey Ananiev
Principal architect
Vladimir Afanasev
Interior design
Vladimir Afanasev
Civil engineer
Vitaly Ezhak
Structural engineer
Vitaly Ezhak
Supervision
Vladimir Afanasev
Construction
Vitaly Ezhak
Client
Konstantin Soldatov
Typology
Residential › House
The deadline to submit a project to be considered for the ICCROM Sharjah Award for Good Practices in Cultural Heritage Conservation and Management in the Arab Region has been extended to 1 June 2024.
Written by
Shireen Sahouri
Photography
ICCROM Sharjah Award
A startup is a company or project undertaken by an entrepreneur to seek, develop, and validate a scalable business model. In the coming years, more and more startups are growing with modernization and creativity that have an enormous potential to change the world’s economy. A small startup idea can be turned into a big innovative solution that can...
Architecture firm
Minoo Zidehsaraei
Tools used
Revit, Lumion, Adobe Photoshop
Principal architect
Minoo Zidehsaraei
Visualization
Minoo Zidehsaraei
Typology
Commercial › Office Building
Through its sustainability and consultancy division, leading UAE-based smart and green total FM company Farnek, has enabled the Burj Khalifa to achieve LEED O+M Platinum Certification, the optimum international standard for the operation and maintenance of green buildings.
This project is marked by the challenge of pushing the limits of the local regulations, without the need to cross them, that aim to maintain the image and landscape of a Central European village in the mountains of Córdoba, Argentina.
Project name
Casa Los Molles
Architecture firm
JARQ Studio
Location
Villa General Belgrano, Córdoba, Argentina
Photography
Shirley Ferrero, Ana Luz Tavella, Ramiro Sosa
Principal architect
Javier López Revol, Rocio Ibarra
Typology
Residential › House

