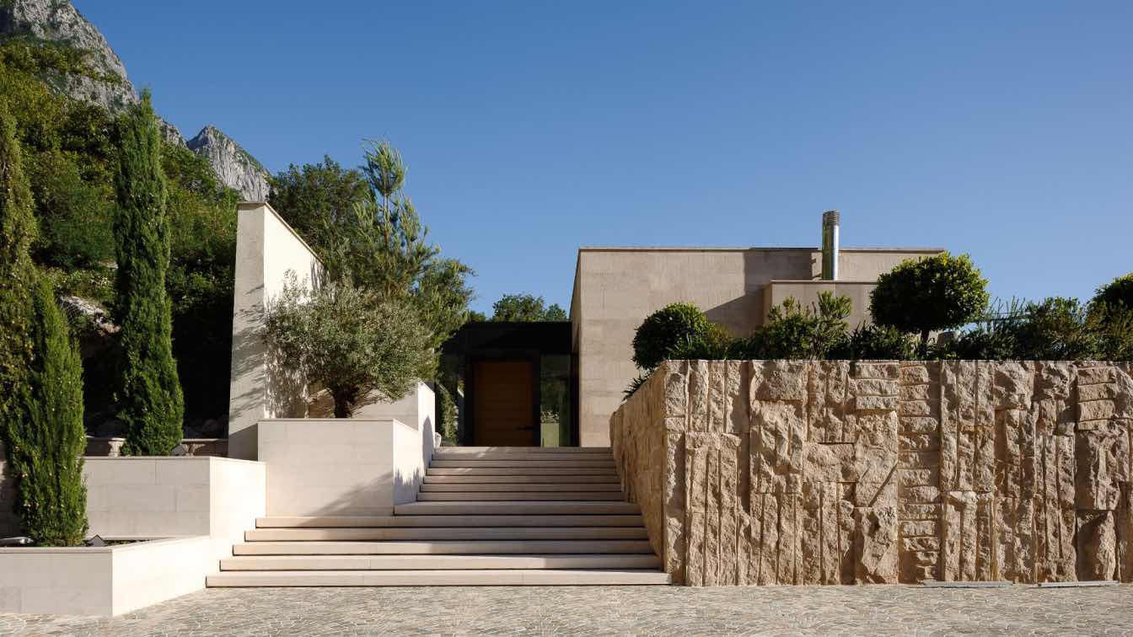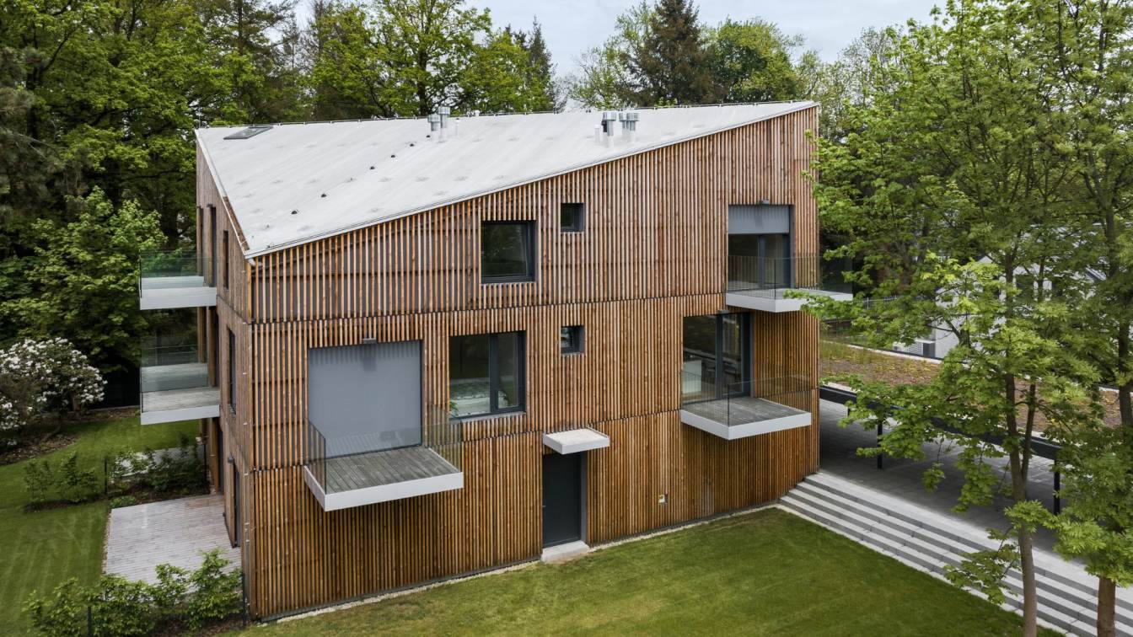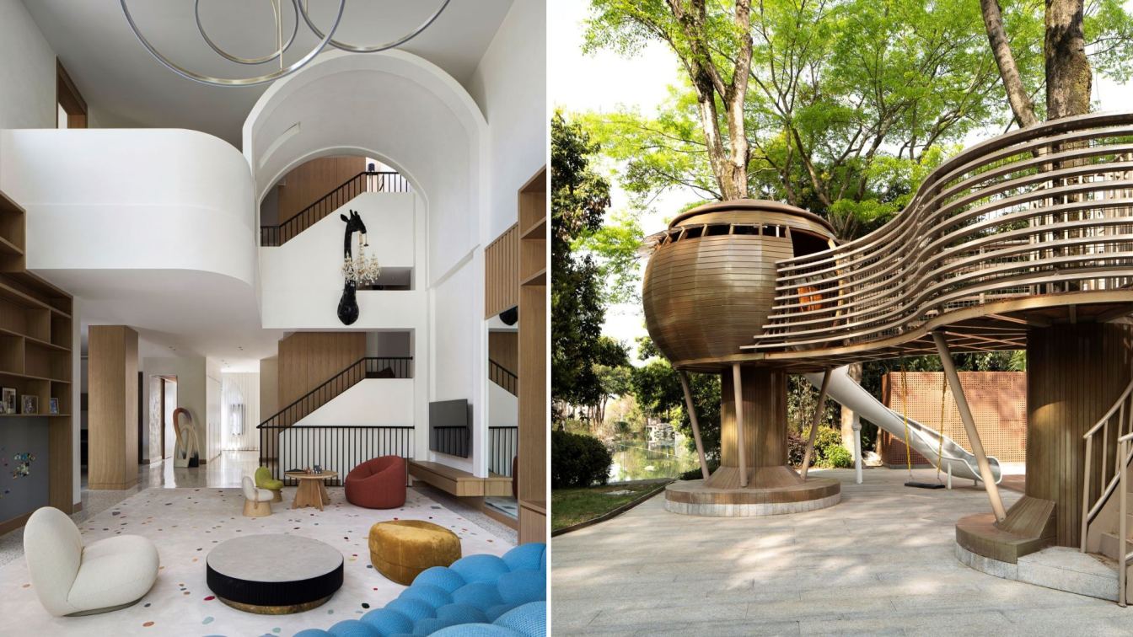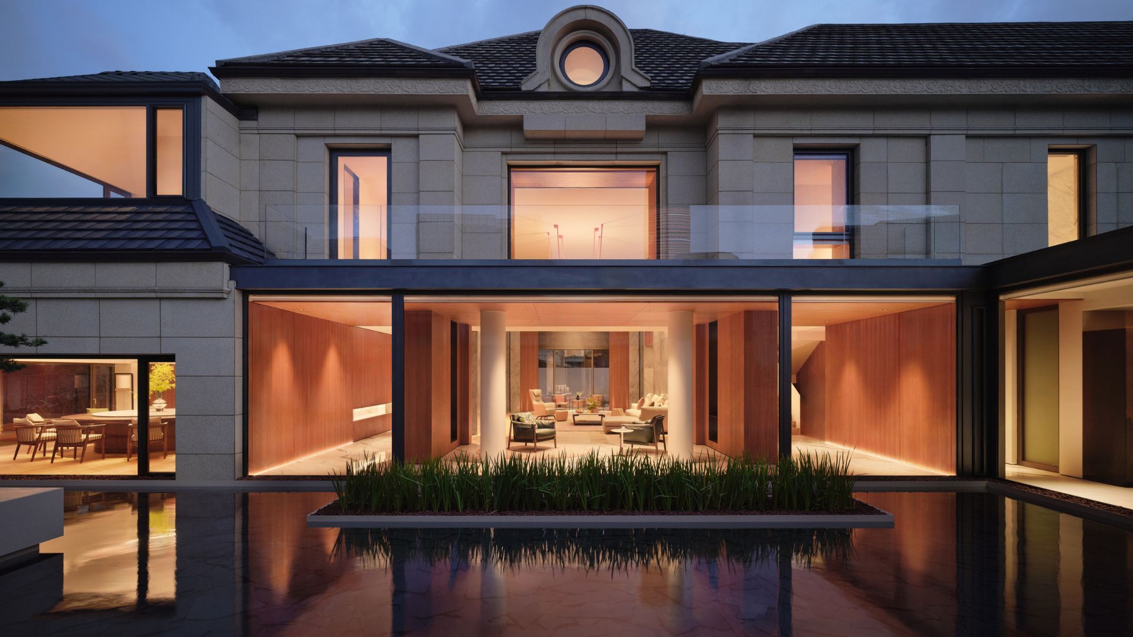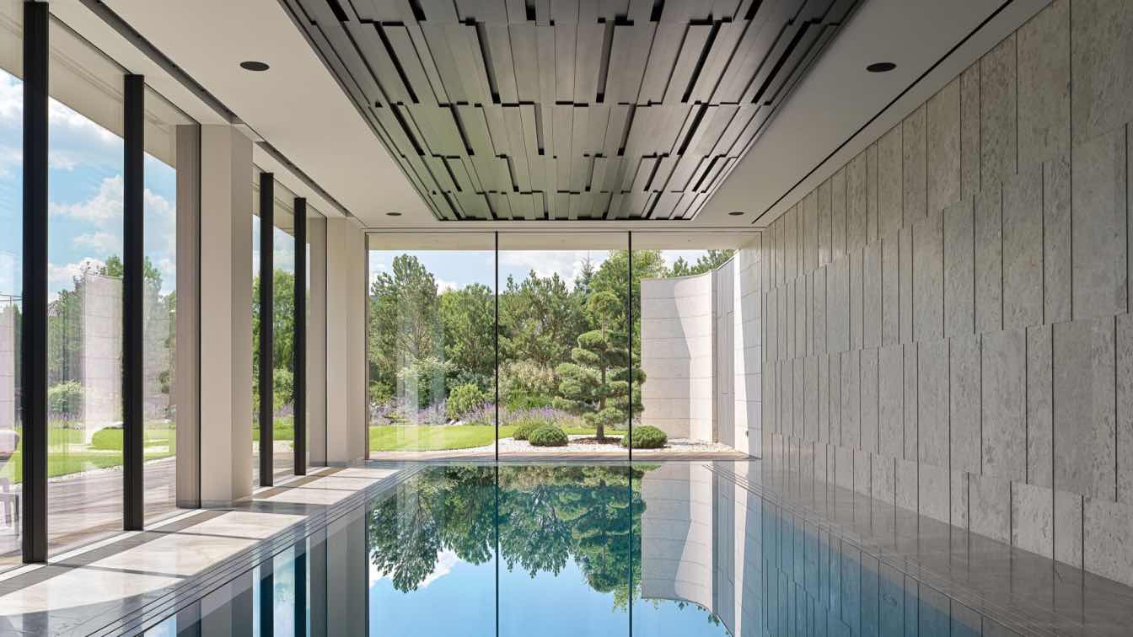STUDIO SYNTHESIS architecture & design: “Villa Mandragora’ is a family summer villa in Orahovac, Montenegro, located right above Risan-Kotor intercity road. This architectural realization is an example of a successful integration with the unique landscape of Kotor Bay, in the hinterland of the busy road, on a plot with significant altitudinal spans ranging up to 9 m. In response to requirements of the Client, but also taking into consideration the context of the location, the authors chose the solution whose architectural expression seeks to preserve natural ambiance of the location while accommodating the exceptionally large slope of the location.
The villa floor area is 526 sqm of indoor space with 330 sqm of terraces on a plot size 1200 sqm. The two blocks of the building run parallel, to allow quality interaction of the villa users with the environment. The contact with the parterre is dual, through ground floor and upper floor levels. Airiness of the building and visual sense of lower height is achieved through different types of materialization of the façade on the upper and lower level, the contact between the coarse and the soft. The parterre solution is adjusted to the topography of the terrain and development of outdoor and indoor contents on two levels, forming more green areas with selected plants. Ground floor level extends into the green zone which is at the same time a buffer zone towards the road, while floor level with daytime content extents to the entrance zone, the terraces and the pool area.
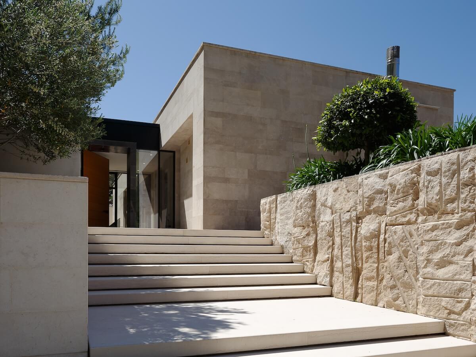
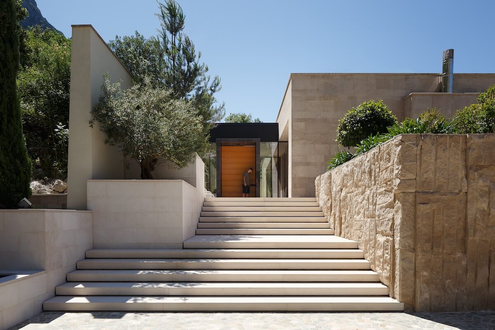
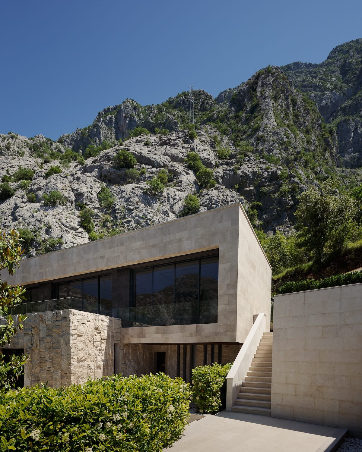

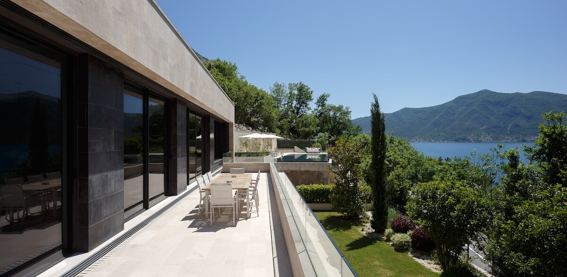
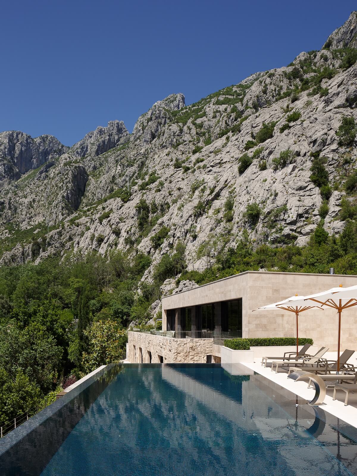


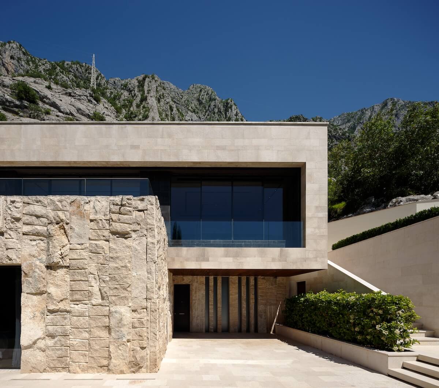
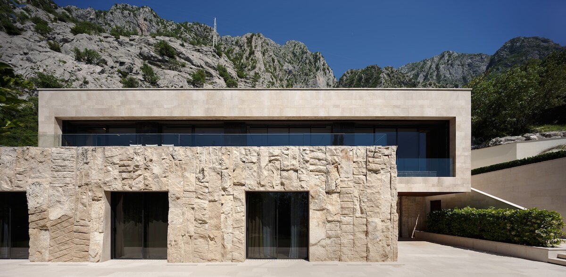

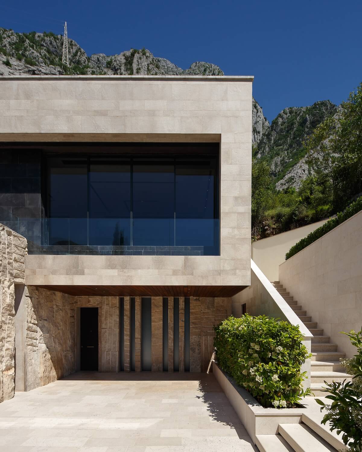
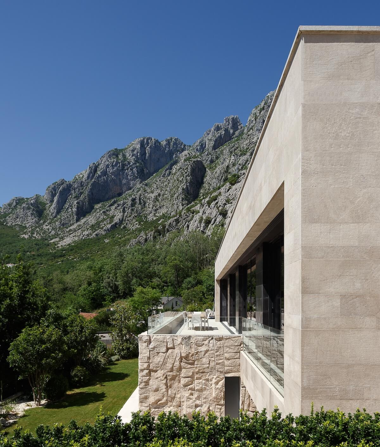
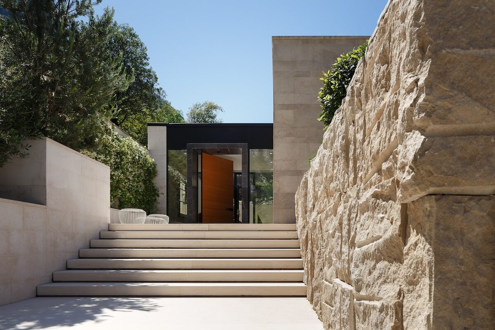


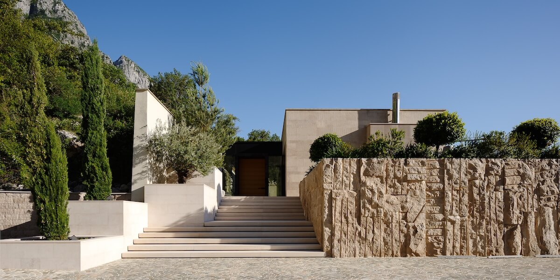
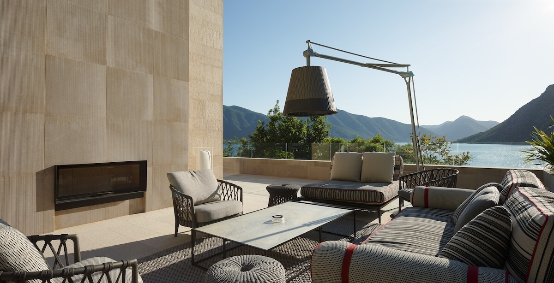

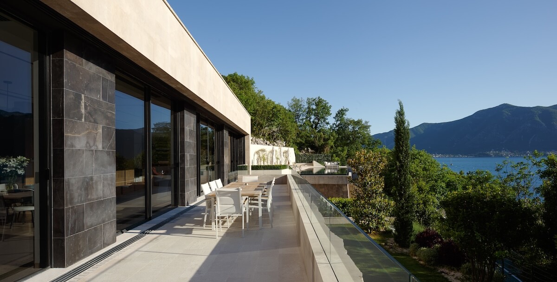
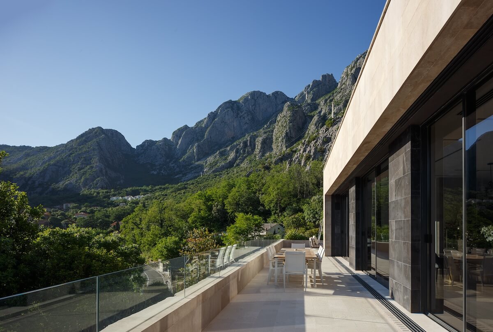
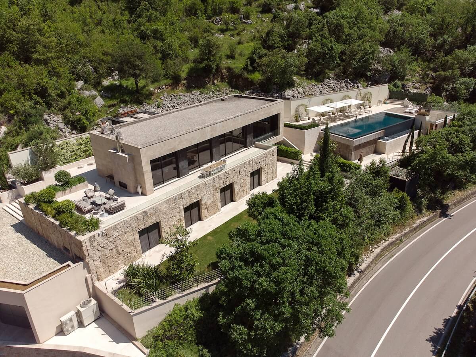
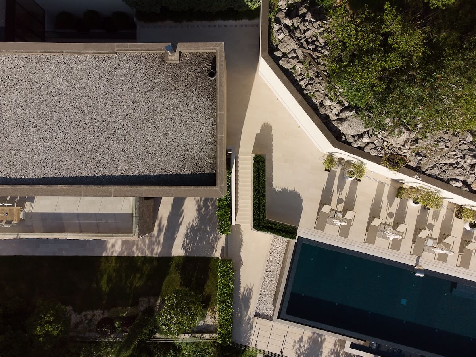
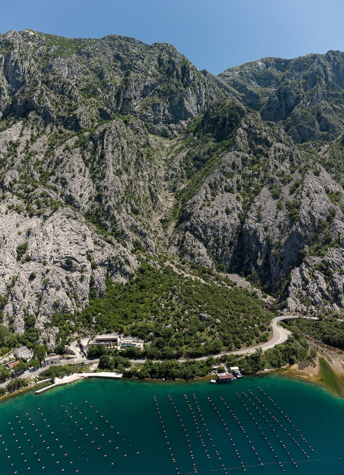

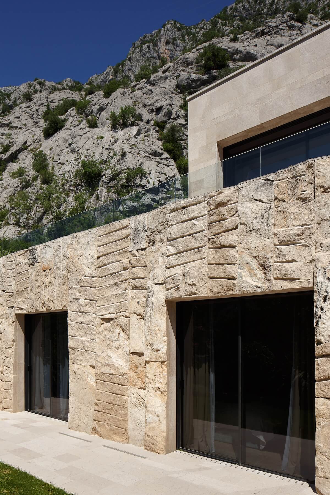
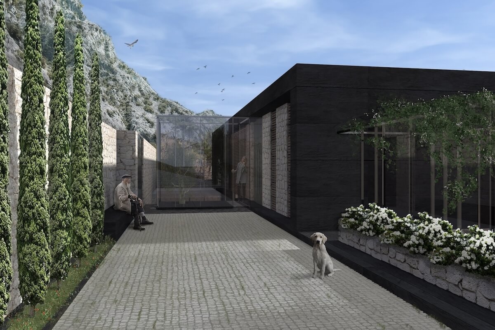
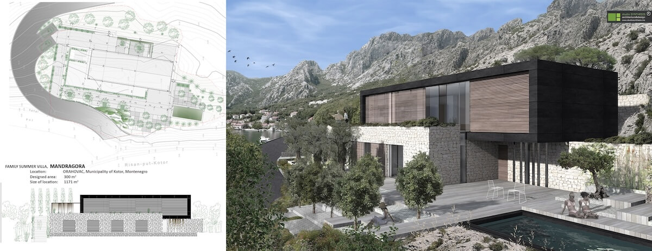
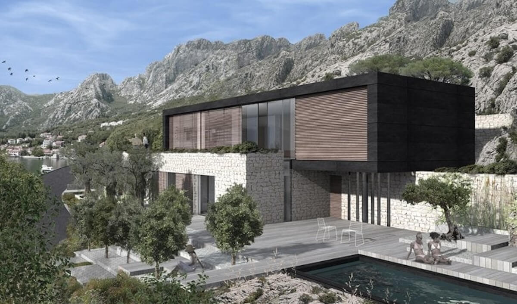
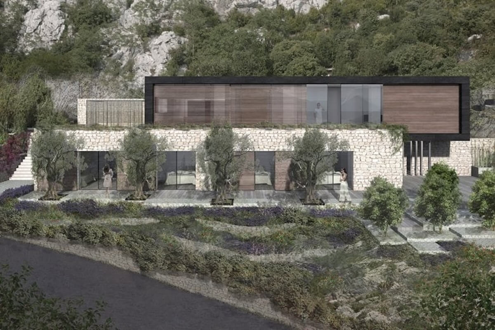
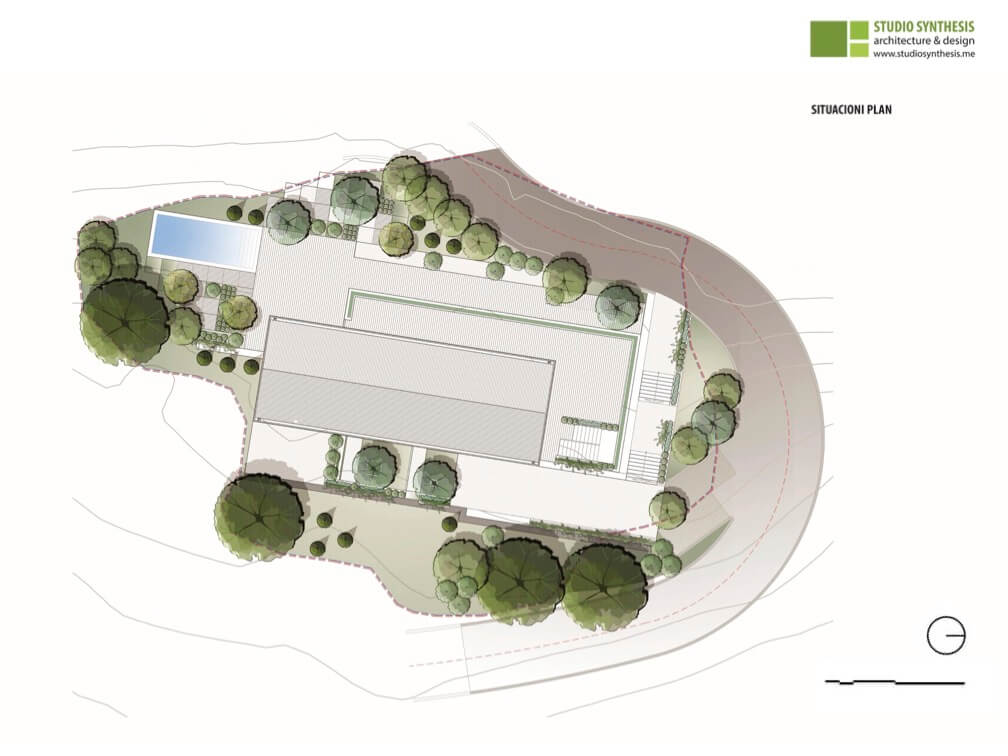
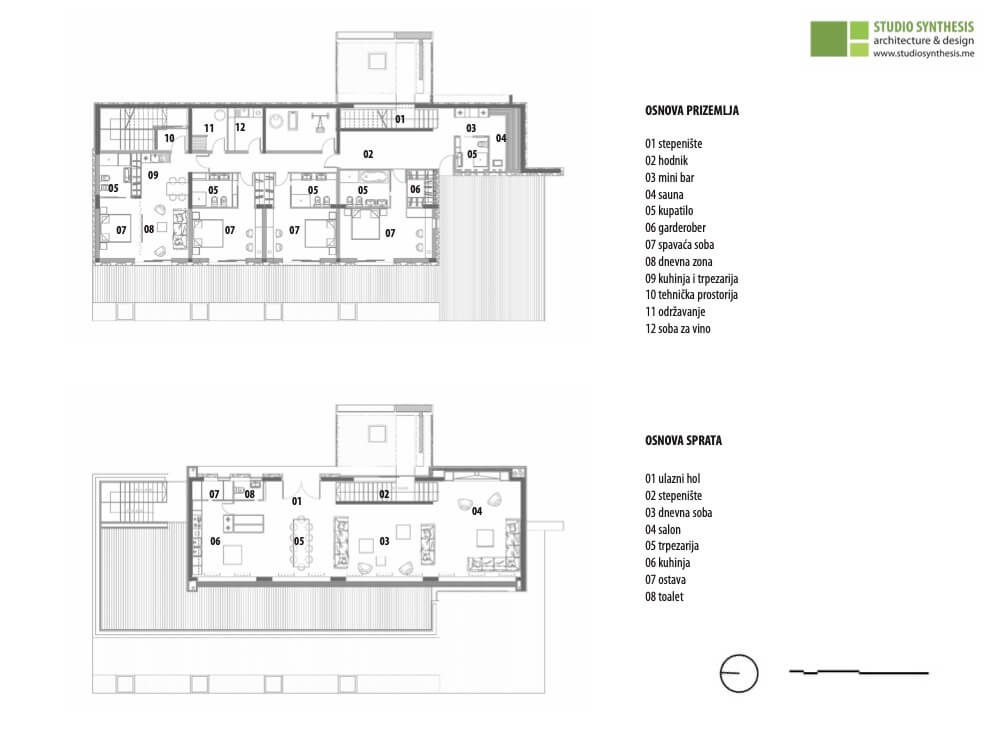

About
Studio Synthesis architecture& design is a Montenegrin multidisciplinary architectural practice founded in 2007 by Principal architect Sonja Radovic Jelovac, PhD in Environmental Design from University "La Sapienza" in Italy. She was the curator of the Montenegrin Presentation Project at the 16th Venice Architectural Biennial (2018) and Commissioner of Montenegro on 4th and 5th Balkan Architectural Biennale, BAB (2019, 2021)
Studio Synthesis architecture & design is involved in applied research in the part that concerns integration of disciplines: urban design, architecture, urban ecology, landscape urbanism, landscape architecture. Collaborative process-oriented approach, the Studio Synthesis achieves this approach through several departments: master planning, architectural design, ecological urbanism, landscape design and interior design. Each of these departments is comprised of teams of highly skilled planners, architects, ecologists, and designers dealing with collaborative design and applied research. Exceptional personnel structure of the employees and teamwork is in fact its key business-development resource.
Studio Synthesis architecture & design is an active participant of different international workshops, conferences, and exhibitions. Urban, architectural designs and architectural realizations of Studio Synthesis architecture & design are internationally recognized which is reflected by many prestigious awards, spatial mention and nomination received at the international architectural manifestations: 3th S.ARCH International Conference in Hong Kong (2017), Mies Van Der Rohe Nominee (2022), Piranesi Award Nominee (2021, 2022) CEMEX Building Award 2021, Architecture Masterprize, Guggenheim Bilbao (2021, 2022) German Design Awards 2020, BIG SEE Architecture Award Winner, Slovenia (2019, 2022) LICC award, winner in Build (architecture), London (2023), ect.

