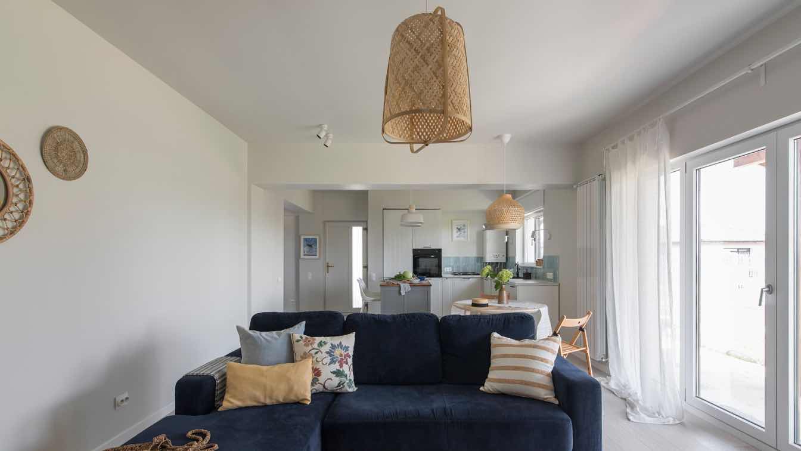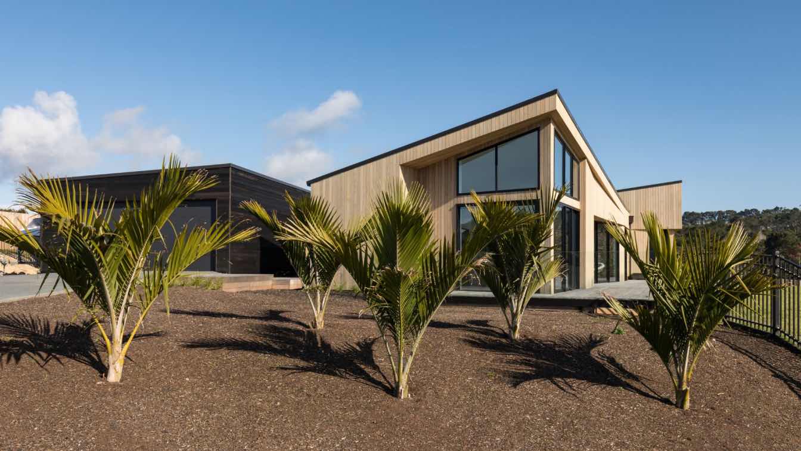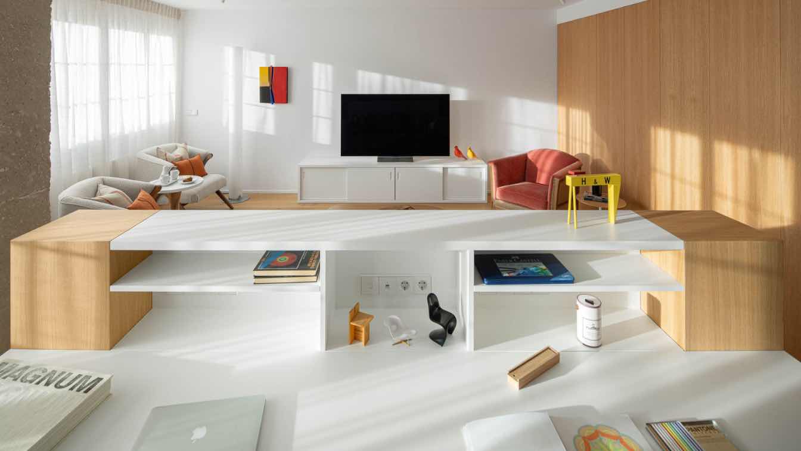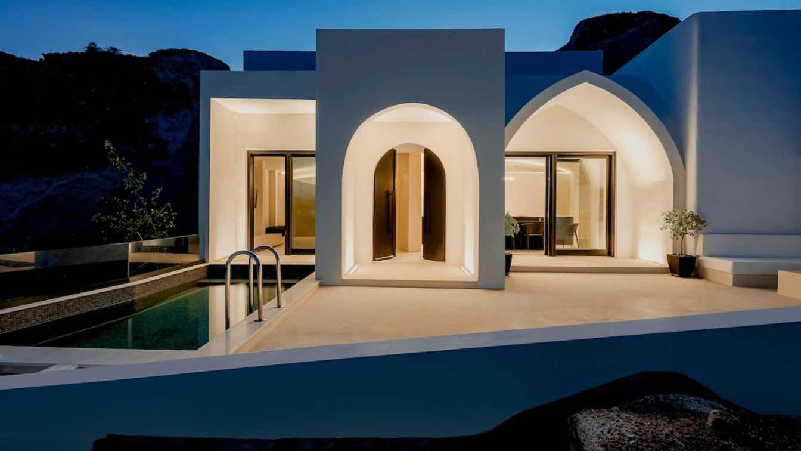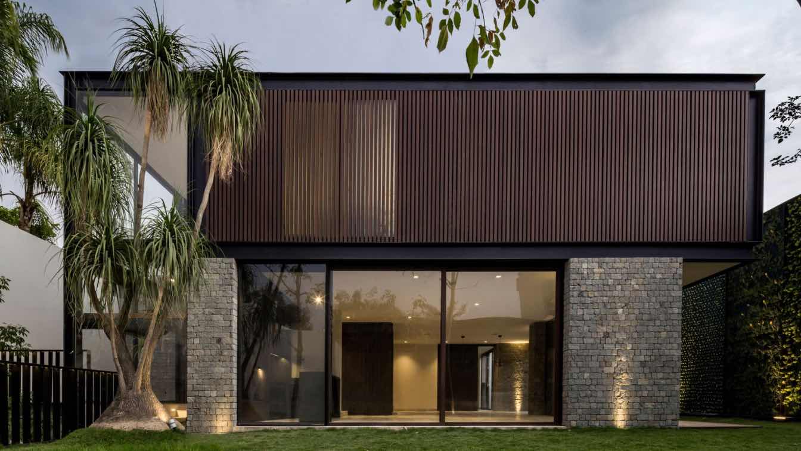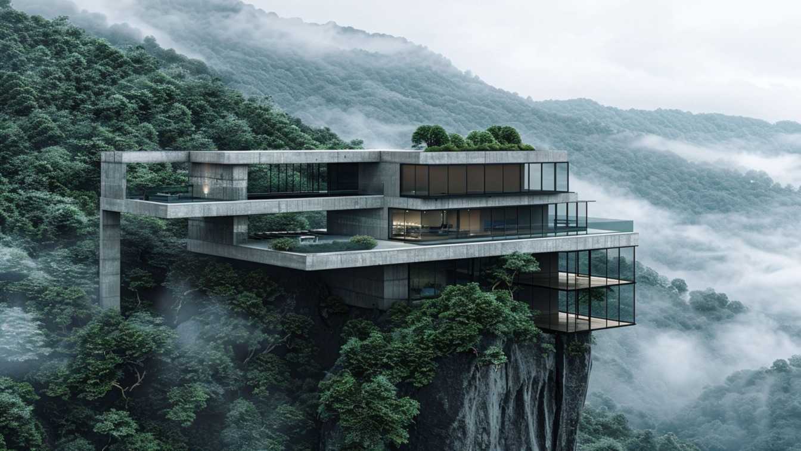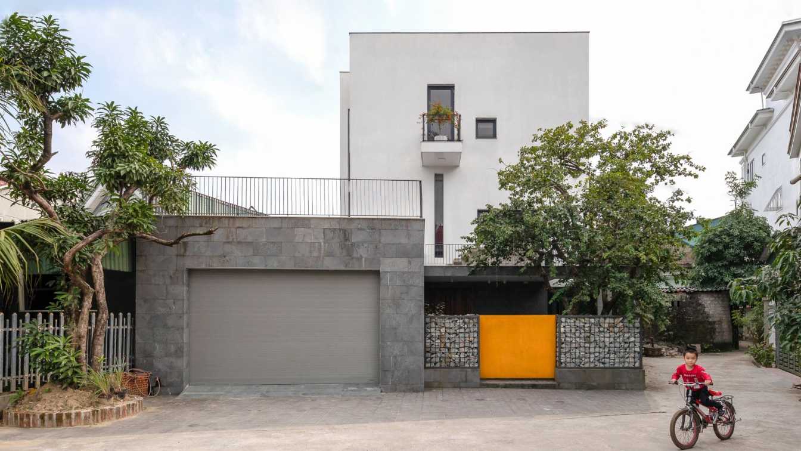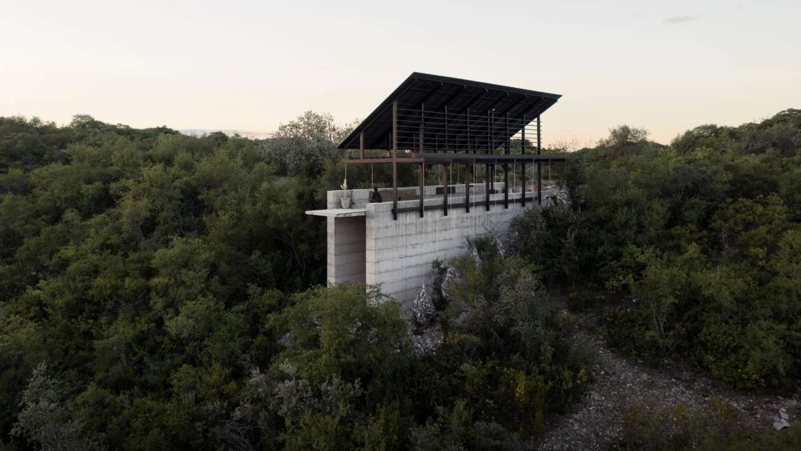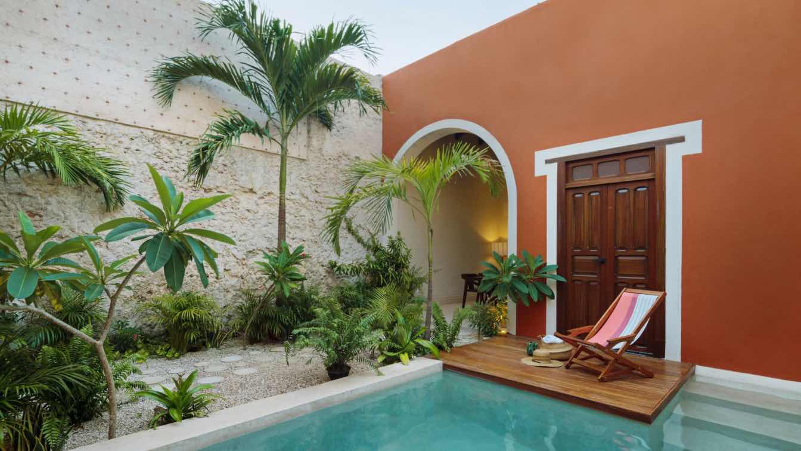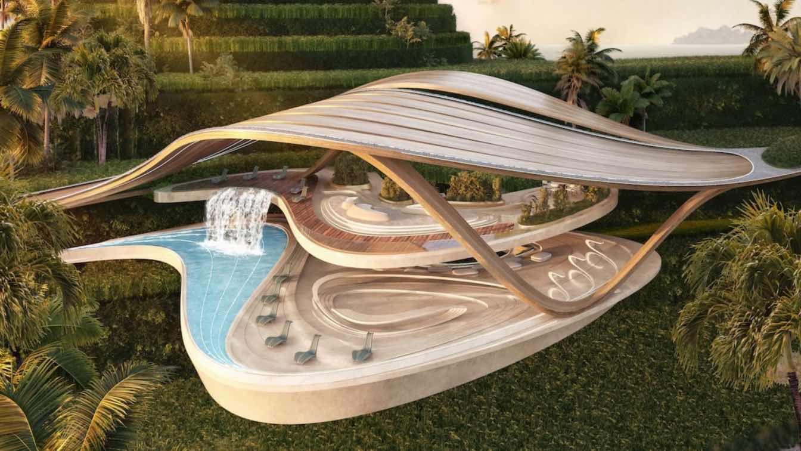interior designer and founder of Home Zone by A. Tirnovschi, created the interior for a 96 m² house in Bucharest which was intended specifically for rental.
Project name
SUN & FLOWERS
Architecture firm
HOME ZONE by A.Tirnovschi
Location
Bucharest, Romania
Photography
Katia Zolotukhina
Principal architect
Aleksandra Tirnovschi
Interior design
Aleksandra Tirnovschi
Tools used
ArchiCAD, Adobe Photoshop
Material
Wood, paint Jotun
Typology
Residential › House
Situated overlooking the Gulf Harbour Marina, with views looking back to Rangitoto this idyllic site was perfect for the family of four.
Project name
Laguna Place
Architecture firm
Michael Cooper Architects
Location
Whangaparaoa, New Zealand
Principal architect
Michael Cooper
Interior design
Michael Cooper Architects
Structural engineer
AMX Structures Limited Material: Cedar
Typology
Residential › Single Residential Home
In the urban centre of Avilés (Asturias), in an area of collective housing adjacent to the historic centre, we refurbished a 112 m² flat, with a very compartmentalised and elongated layout and layout respectively.
Project name
Reforma apartamento CV em Avilés (CV apartment renovation in Avilés)
Architecture firm
David Olmos Arquitectos
Location
Avilés (Asturias), Spain
Photography
Ivo Tavares Studio
Principal architect
David Olmos
Interior design
Rosa Pico de Soldecor Interiorismo
Environmental & MEP engineering
Typology
Residential › Apartment
Nestled within the rugged landscape of Santorini, a project emerges from adversity to unveil an architectural feat. Confronted with numerous obstacles stemming from the land on site: precarious tunnels, landslides, a ruined underground enclave, soil disintegration and weak pozzolan, building a cave house here presented formidable challenges.
Project name
The Magnificent Beauty of Destruction
Architecture firm
THIS IS IMDA
Location
Santorini, Greece
Photography
Ioanna Tsagkouli, Vasilis Iliades
Principal architect
Ioanna Tsagkouli
Design team
Ioanna Tsagouli, Christos Liras
Collaborators
Proentasi Technical Studio
Interior design
Ioanna Tsagkouli
Civil engineer
George Sapiridis
Structural engineer
George Sapiridis Proentasi
Landscape
Ioanna Tsagkouli
Lighting
HALO Lighting Design
Supervision
Ioanna Tsagkouli
Visualization
Ioanna Tsagkouli
Tools used
Transportation of materials and construction has been made by hands Construction: Ioanna Tsagkouli
Client
Katerina Arones, Nikolaos Louloudis
Typology
Residential › House
The Altamira House is located in the city of Zapopan and began as an expansion project of a residence, but grew with the opportunity to acquire the neighboring property. The façade of the house is hidden from the street to create its own interior atmosphere, envisioned by our clients as a space for learning and family enjoyment.
Project name
Casa Altamira
Architecture firm
Clanes Arquitectura
Location
Guadalajara, Jalisco, Mexico
Photography
Iván Marruenda / Marruenda Studio
Principal architect
Napoleón Flores Salcedo
Design team
Clanes Arquitectura
Collaborators
Artemia, Marmoletti, Zenth
Interior design
Clanes Arquitectura
Landscape
Clanes Arquitectura
Supervision
Clanes Arquitectura
Visualization
Clanes Arquitectura
Tools used
Autodesk 3ds Max
Construction
Clanes Arquitectura
Material
Madera nogal, Marmol white wood, Marmol carrara, Marmol negro monterrey, Cantera san andres, Ventanería eurovent, Antonio lupi
Typology
Residential › House
Nestled atop a forested mountain in Indonesia, Misthaven Retreat stands as a modern marvel, harmoniously blending with the serene and misty atmosphere of its natural surroundings. This architectural masterpiece redefines the essence of luxury living, offering a unique blend of simplicity, elegance, and tranquility.
Project name
Misthaven Retreat
Architecture firm
Delora Design
Tools used
Midjourney AI, Adobe Photoshop
Principal architect
Delnia Yousefi
Design team
Studio Delora
Visualization
Delnia Yousefi
Typology
Residential › House
The house is located in a quiet, idyllic alley for a family of three generations including Grandmother, a couple and their 3 children. The desire to live in a house when open the door, may touch the nature with spaces filled with natural sunlight and wind. This kind of house always brings a feeling of peace and happiness when all members gather and...
Architecture firm
007studio
Location
Ha Tinh City, Vietnam
Principal architect
Nguyen Dinh Thang
Design team
Le Quy Thien, Dinh Quoc Tam
Material
Concrete, Wood, Glass, Stone, Steel
Typology
Residential › House
Situated atop a hill on a cattle ranch in Santiago de Querétaro, the project comprises a lightweight roof supported by a structure with a concrete base and a metal frame. This framework serves a dual purpose—on one hand, delineating the footprint area, and on the other hand, extending in cantilever towards the west façade. The cantilever is support...
Architecture firm
Emiliano Domínguez + Santiago Martínez
Location
Santiago de Querétaro, Querétaro, Mexico
Principal architect
Emiliano Domínguez, Santiago Martínez
Collaborators
Blacksmith: Gregorio Cisneros
Structural engineer
Andrés Casal
Tools used
AutoCAD, Adobe Photoshop
Material
Steel, concrete, wood, stone
Typology
Pavilion › Chapel, Minimal architecture
‘Casa Ex Templo’ is located in the first Hispanic settlement in the city of San Francisco de Campeche and dates back to the 18th century. Right in front is what was once the Temple of San José, (patron saint of carpenters and boat builders) and which is where the house takes its name.
Project name
Casa Ex Templo
Architecture firm
Workshop, Diseño y Construcción
Location
San Francisco de Campeche, Campeche, Mexico
Principal architect
Francisco Bernés Aranda, Fabián Gutiérrez Cetina, Isabel Bargas Cicero
Design team
Francisco Bernés Aranda, Fabián Gutiérrez Cetina, Isabel Bargas Cicero, Alejandro Bargas Cicero
Collaborators
Artesano MX (furniture), Gabo Mendoza (art)
Interior design
Workshop, Diseño y Construcción
Material
Chukum, Stone, Concrete, Wood
Typology
Residential › House
Welcome to Dom World Member Club where innovation meets sustainability in a harmonious blend of natural beauty and cutting-edge design. Nestled amidst lush green hills, our design embodies fluidity and harmony with nature. Enjoy breathtaking views from sustainable, naturally sourced materials, and experience the serenity of free-flowing geometry.
Project name
Dom World Members Club
Architecture firm
Mind Design
Tools used
Autodesk Maya, Unreal Engine, Adobe Photoshop
Principal architect
Miroslav Naskov
Design team
Jan Wilk, Michelle Naskov
Visualization
nVisual studio
Typology
Futuristic Architecture

