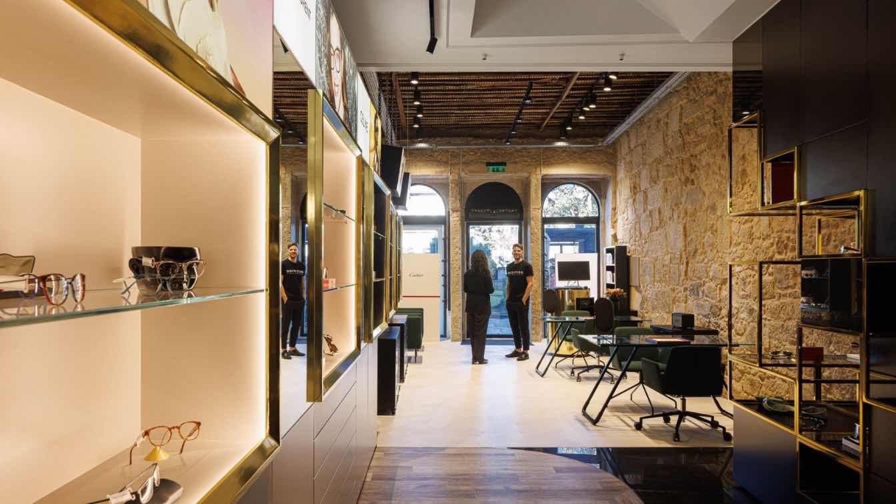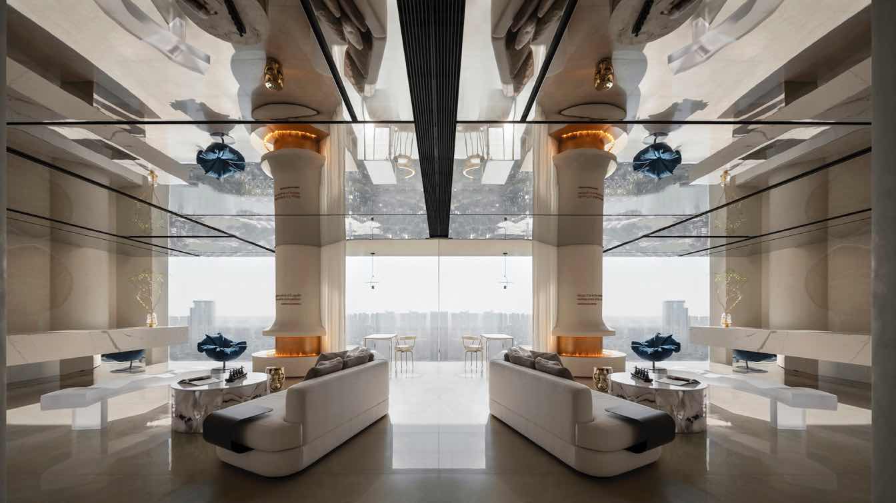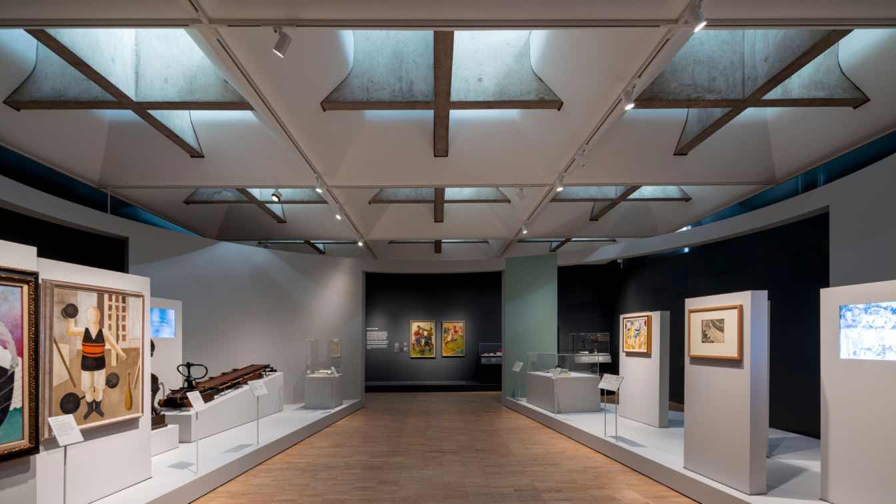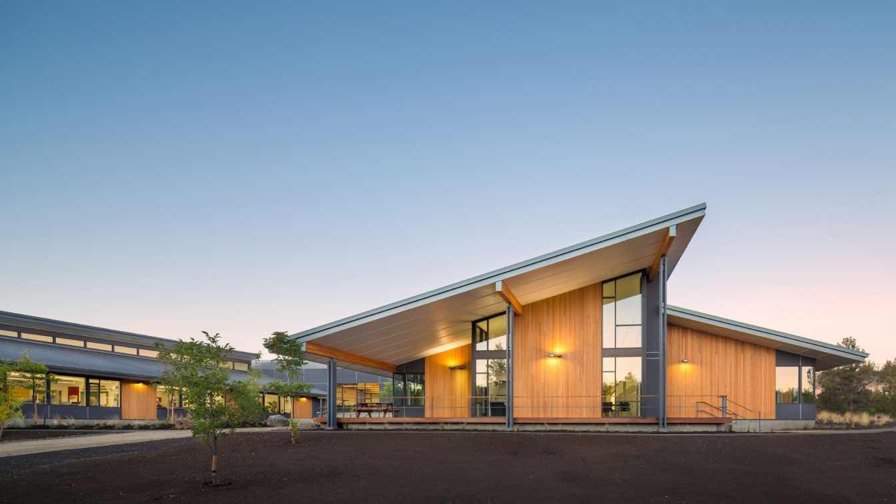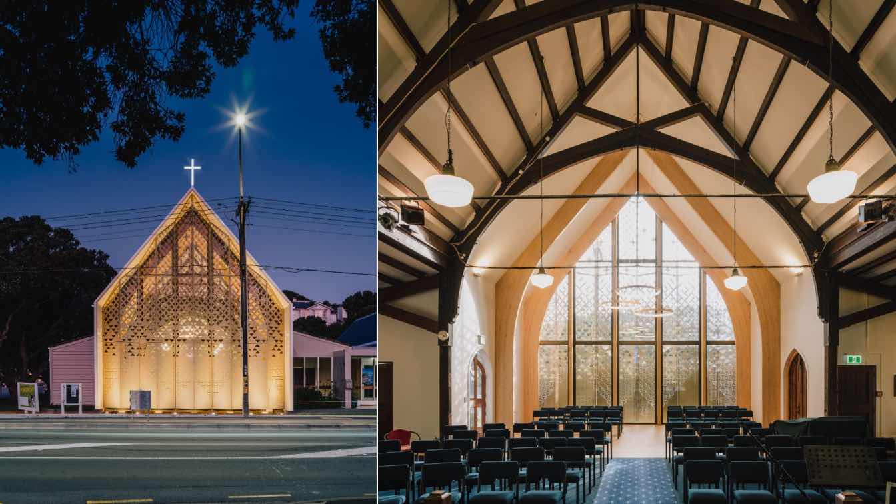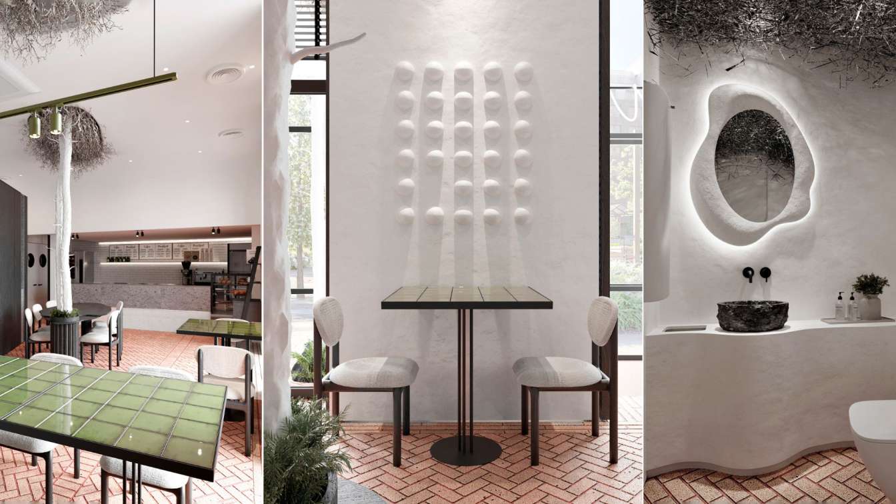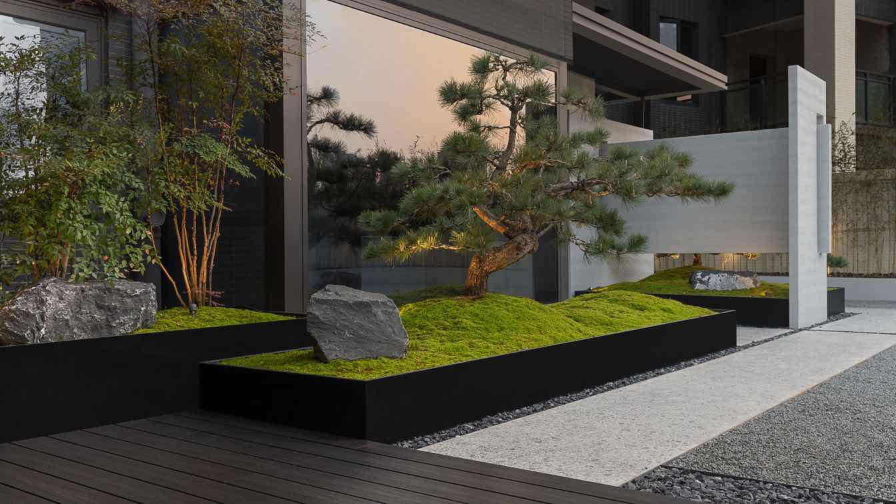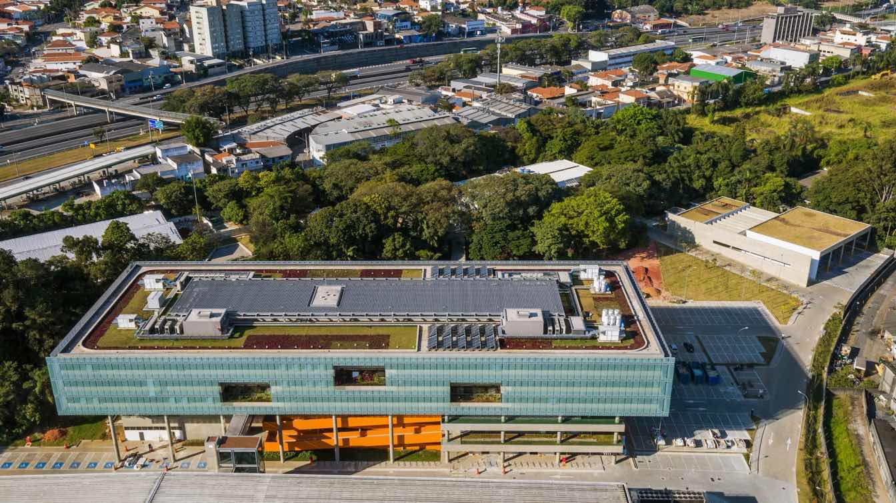Located in the heart of Braga, a city from Portugal, Jorge Oculista Store stands out for its harmonious fusion of modern and classic elements. The store entrance resembles an art gallery, with an industrial touch, preserving the original purity of the building in visible parts.
Project name
Jorge Oculista
Architecture firm
Inception Architects Studio
Photography
Ivo Tavares Studio
Construction
Amaro Construções
Typology
Commercial › Retail
The year 2024 is set to see the issuance of approximately 10,000 new real estate broker licenses in Dubai, marking an unprecedented level and a significant increase from the 5,000 licenses issued in 2018, according to Dubai-based real estate consultancy VVS Estate.
El Paso is experiencing a home renovation boom. Projects range from simple decluttering to extensive remodels. Many an El Paso's contractor are seeing increased demand for their services.
Design studio c.dd incorporated the concept of forking paths and time travel into the design of a spa, creating a "gateway to time and space" in the bustling city. Through diverse perspectives and comprehensive strategies, the design team aimed to build a spiritual sanctuary where city dwellers can escape daily life and reconnect with their spiritu...
Location
Foshan, Guangdong, China
Principal architect
He Xiaoping, Li Xinglin
Design team
Design management team: Liang Yihui, Yu Guoneng. Execution team: Zeng Xiaojun, Ye Jiayong, Chen Yuhao, Ma Yongliang, Lin Jiaxin, Liang Jiebin, Li Jiajie
Completion year
June 2022
Typology
Healthcare › Beauty & Body Care Space
‘Paris 1924: Sport, Art and the Body’ is the new exhibition at The Fitzwilliam Museum, Cambridge, featuring exhibition and graphic design by architects and exhibition designers Nissen Richards Studio.
Written by
Nissen Richards Studio
Photography
Gareth Gardner
worked with Cascades Academy of Central Oregon on programming, master planning, fundraising, and design for their new K-12 campus. Completed in two phases, the 52,000-square-foot, three-building campus is a compelling physical space that inspires learning—one in which the outside and inside learning environments are seamlessly connected.
Project name
Cascades Academy of Central Oregon
Architecture firm
Hennebery Eddy Architects
Location
Bend, Oregon, USA
Photography
Josh Partee, Alan Brandt
Design team
Tim Eddy – Principal-in-Charge. Dan Petrescu – Project Manager. Laura Craig�Bennett – Project Architect. Camilla Cok – Project Architect. Biance Baccarini – Project Team (Phase 2). Marci Krauss – Interior Designer (Phase 2)
Collaborators
Acoustical Engineer: Altermatt Associates, Inc. Sustainability Consultant: Biohabitats. Traffic Engineer: Kittelson & Associates, Inc.
Civil engineer
D'Agostino Parker, LLC
Structural engineer
Walker Structural Engineering
Environmental & MEP
Mechanical Engineer: Interface Engineering, Inc. Electrical Engineer: Interface Engineering, Inc.
Construction
CS Construction
Typology
Educational Architecture
In 2017, St Hilda’s Anglican Church in Island Bay approached First Light Studio with a brief describing the need for a beautiful, quality, and timeless design for the existing church. This request followed a one-year ultimatum from the council to address the building's earthquake-prone status.
Project name
St Hildas Church Alteration
Architecture firm
First Light Studio
Location
Island Bay, Wellington, New Zealand
Principal architect
Bronwyn Phillipps
Design team
Ben Jagersma, Guy Marriage, Bronwyn Philliipps
Collaborators
AE Tilley (screen), Black Sheep Construction (Builders), Techlam (trusses)
Interior design
First Light Studio
Built area
53 m², 9.5m high
Structural engineer
King & Dawson Architects & Engineers Ltd
Lighting
Fifth Season Design
Construction
Black Sheep Construction
Material
Glulam Trusses With Light Timber Structure, Timber Structure, Perforated Aluminium
Client
St Hildas Anglican Church
Typology
Religious Architecture › Church, Heritage Alteration
Getting a new aesthetic and gastronomic experience in the family pizzeria Únai in Astana will not be difficult. Bumpy, deliberately uneven plaster, tabletop with the effect of cracks, brick floor, more reminiscent of paving stones.
Project name
Pizzeria with birch trees, storks' nests and brick floors
Architecture firm
Kvadrat Architects
Location
Astana, Kazakhstan
Photography
Gleb Kramchaninov
Design team
Rustam Minnekhanov, Sergey Bekmukhanbetov
Interior design
Sergey Bekmukhanbetov, Rustam Minnekhanov
Collaborators
Text: Ekaterina Parichuk
Completion year
in the process of realization
Civil engineer
Kvadrat Architects
Structural engineer
Kvadrat Architects
Environmental & MEP
Kvadrat architects
Construction
Kvadrat Architects
Lighting
Kvadrat Architects
Supervision
Kvadrat Architects
Material
Wood, clay plaster, paint, ceramic tiles
Visualization
Kvadrat Architects
Tools used
Autodesk 3ds Max, Adobe Photoshop, AutoCAD
Client
The owners of the pizzeria Únai
Typology
Hospitality › Pizzeria
POETIC GARDEN is a private club that draws people into a poetic space with a quiet mood. This is a leisure space in the form of a private clubhouse to display the customized products of the whole house, through the creation of a poetic lifestyle to immerse people in it.
Project name
Poetic Garden
Architecture firm
BDSD Boundless Design
Photography
Hanmo Vision Ye Song. Videography: Hanmo Vision Liang zhenxin
Principal architect
Lin Wenke, Sun Zhengyuan
Design team
Su Rixian, He Haiquan, Pan Meijia, Wu Ruikang, Xu Zhaoyang
Collaborators
Dong Hongqiong Ye Jiaxin (Soft Decoration Design)
Structural engineer
Pingkong Design
Construction
Minghui Decoration
Client
Shenhui Customization
Typology
Commercial › Showroom
In 2011, Natura, a Brazilian multinational company of cosmetics and beauty products, promoted an architectural competition on invitation to its new administrative headquarters in São Paulo. The project chosen among nine participating teams is located on the borders of Via Anhanguera, one kilometer from Marginal Tietê.
Project name
NASP - Natura Headquarters São Paulo
Architecture firm
Dal Pian Arquitetos
Location
São Paulo, Brazil
Photography
Nelson Kon, Pedro Mascaro
Principal architect
Lilian Dal Pian, Renato Dal Pian
Design team
Carolina Freire (coordinator); Amanda Higuti, Bruno Pimenta, Carolina Fukumoto, Carolina Tobias, Cristina Sin, Cristiane Sbruzzi, Filomena Piscoletta, Giovana Giosa, Júlio Costa, Lídia Martello, Luís Taboada, Marina Risse, Natalie Tchilian, Paola Meneghetti, Paulo Noguer, Ricardo Rossin, Sabrina Aron and Yuri Chamon
Collaborators
Acoustics: Harmonia Acústica. Cenotechnics: Cineplast. Frames consultancy: Crescêncio Consultoria. Building Automation: Jugend Controle Predial. Accessibility: Pimenta Associados. Waterproofing: Proasp Assessoria e Projetos. Earthworks and Drainage: Fat’s Engenharia. Helipad: Sigger. LEED Certification: CTE Engenharia e Planejamento. Legal Consultancy: H2, Tekton, IGP, Negrisolo&Negrisolo. Project Management: ARC Controle de Investimentos
Landscape
Sérgio Santana Paisagismo
Structural engineer
Modus Engenharia
Environmental & MEP
Chapman-BDSP
Lighting
Franco Associados
Typology
Commercial › Office Building

