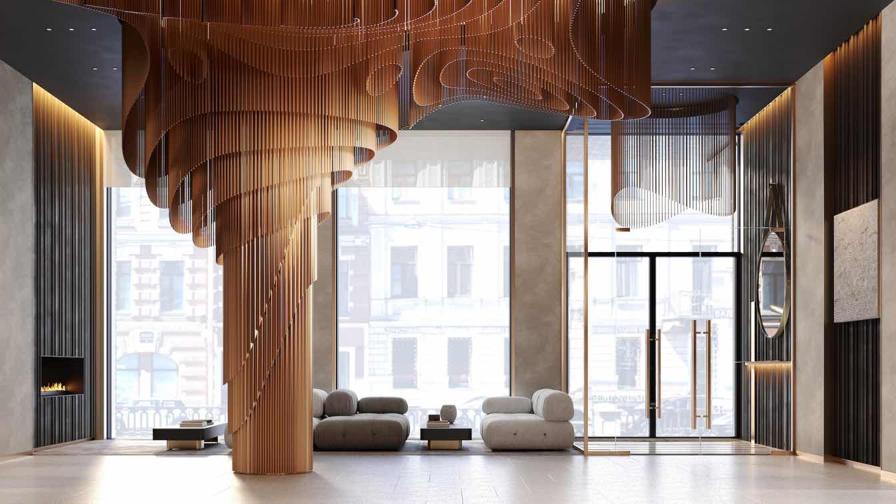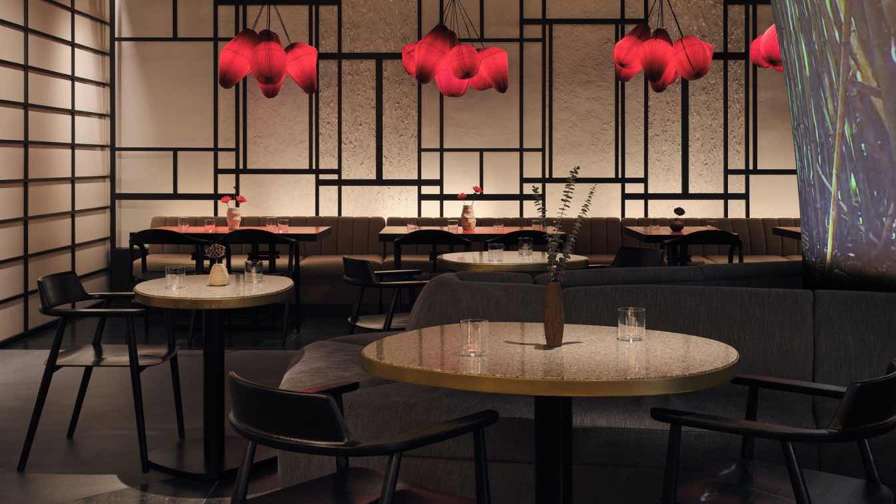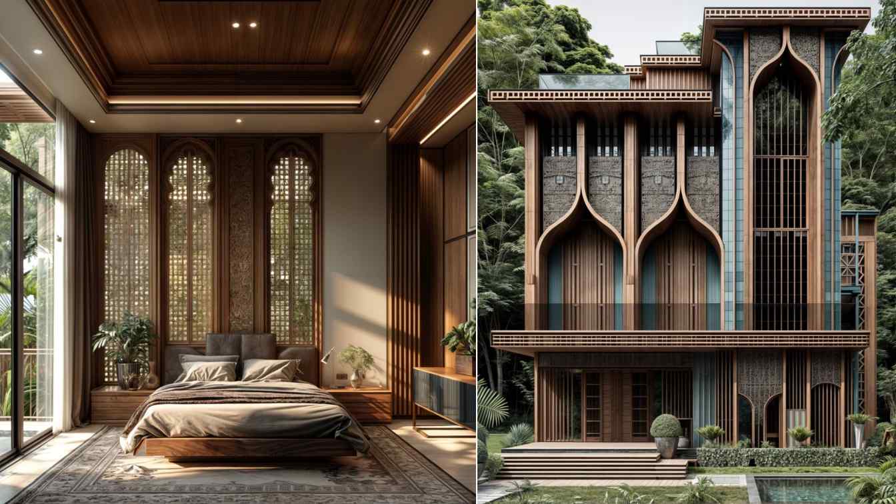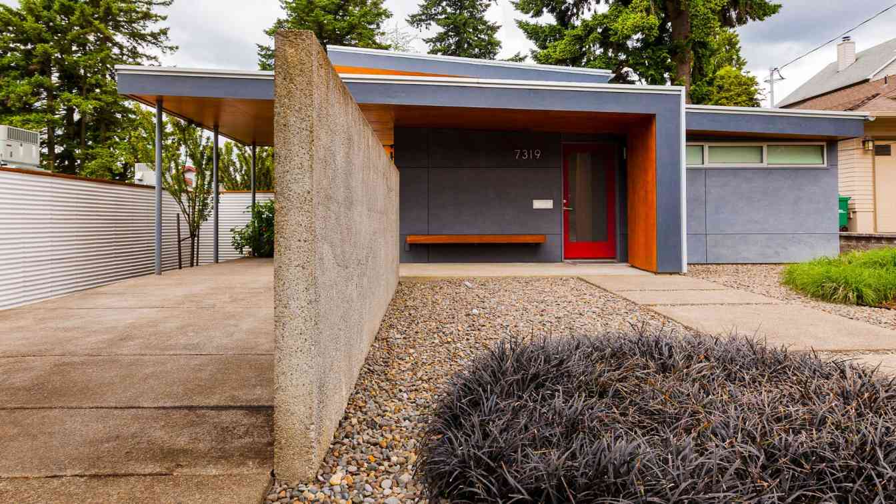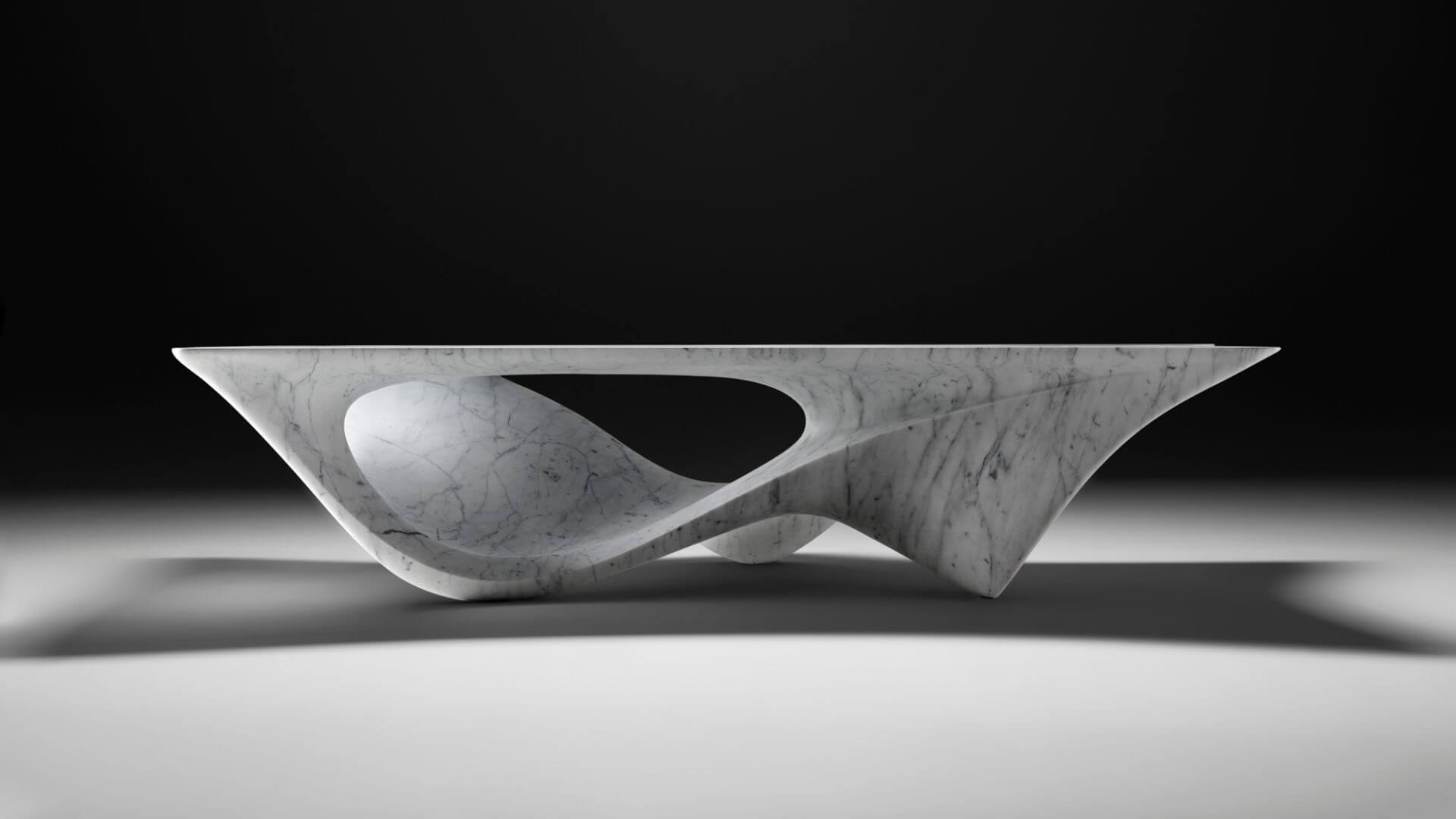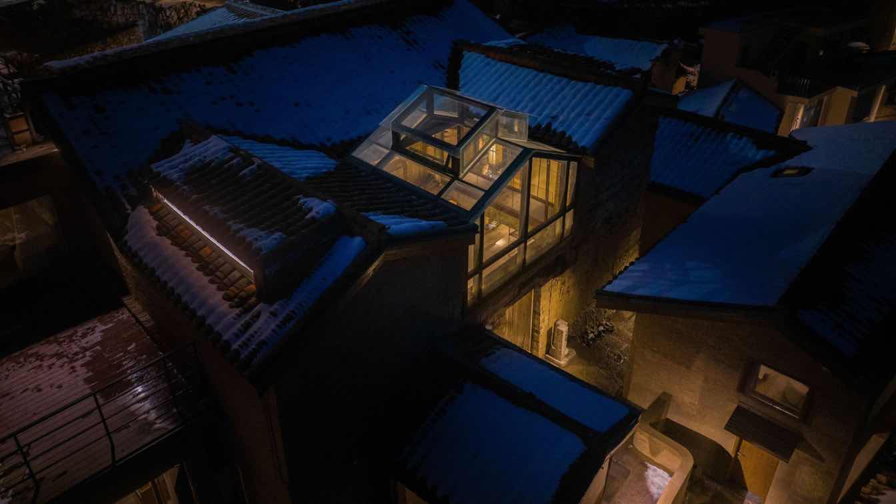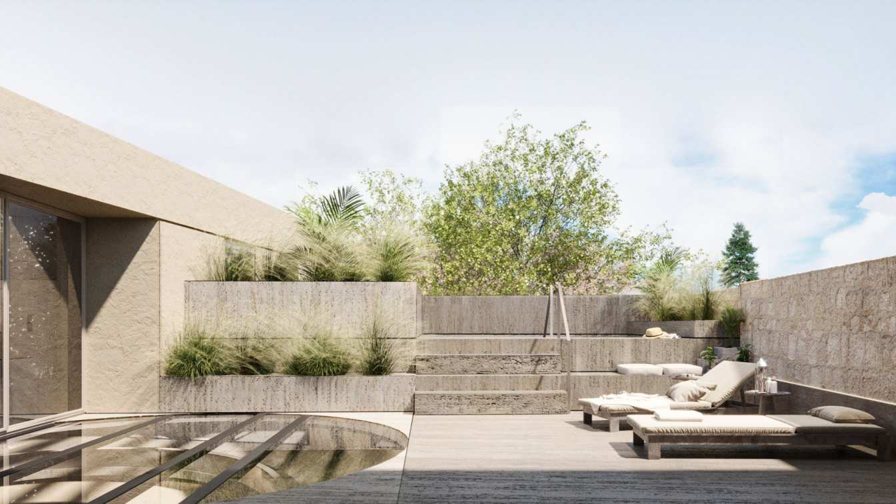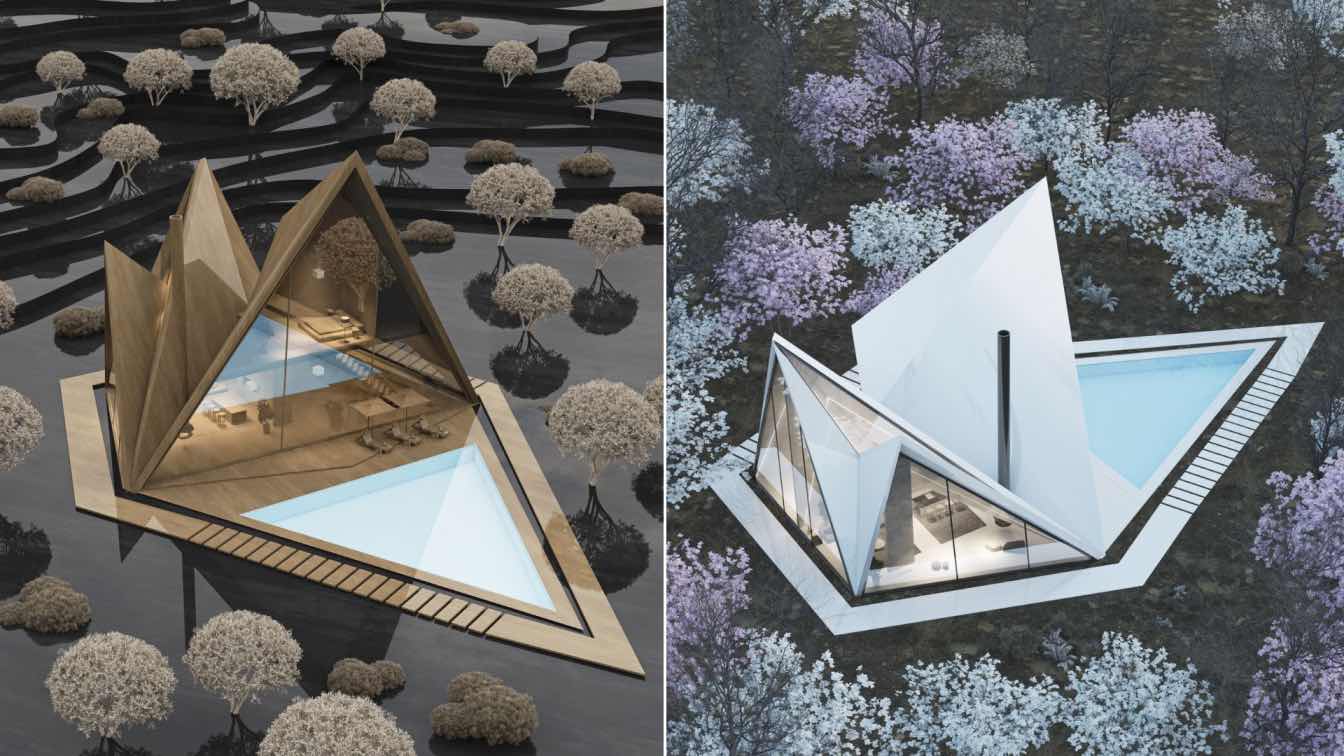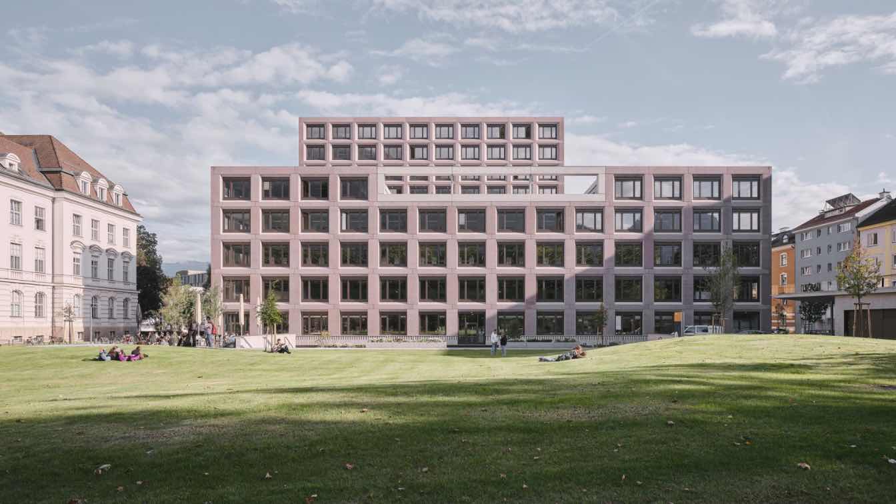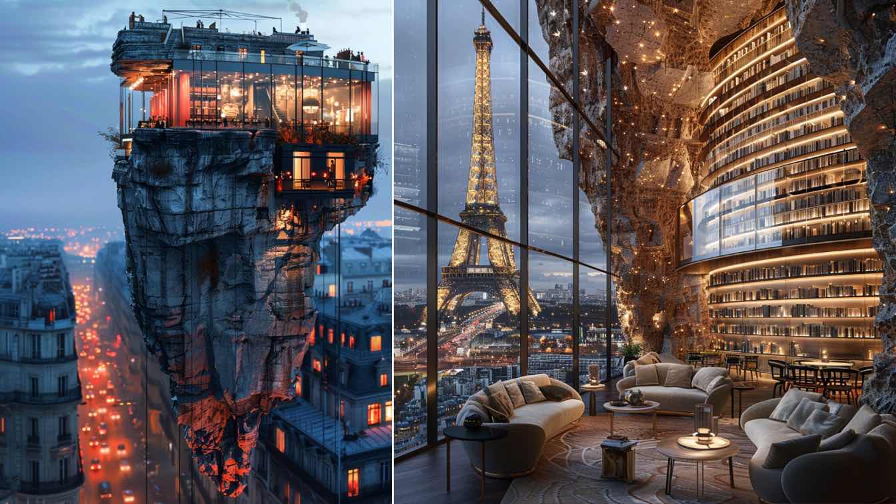The guiding concept derived from an exploration into Hamovniki’s rich textile heritage, a district historically teeming with weavers and famed for its silk and velvet productions for royalty.
Project name
Boutique Residence Rooted in History
Architecture firm
IDEOLOGIST
Tools used
Autodesk 3ds Max, Corona Renderer, AutoCAD, Revit, SketchUp, Adobe Photoshop
Principal architect
Yusuke Takahashi
Design team
Alexey Yakovets, Stanislav Moskalensky, Elena Chrestich
Visualization
Sophia Stepanova
Typology
Residential Architecture › Interior design of public spaces
In the spirit of the Japanese concept "Ichi-Go Ichi-E," which emphasizes the uniqueness of each moment and encounter, the Ichi-Go Ichi-E Restaurant & Bar in Russia’s city of Kazan aims to turn every visit into an exceptional, singular experience.
Project name
Ichi Go Ichi E: Zen Oasis with Asian Cultural Motifs
Architecture firm
IDEOLOGIST
Photography
Dima Tsyrenshchikov
Principal architect
Yusuke Takahashi
Design team
Alexey Yakovets, Stanislav Moskalensky
Interior design
IDEOLOGIST
Material
Japanese Paper, Porcelain, Art Concrete, 3D Concrete Tile, Metal Composite
Tools used
SketchUp, Autodesk Revit, Autodesk 3ds Max, Corona Renderer, Adobe Photoshop
Typology
Hospitality › Restaurant
A villa with detailed and artistic details. A special and unique effect and under the influence of traditional and modern architecture.This villa is a stunning blend of Iranian traditional and modern architectural styles designed to provide a harmonious and attractive living space.
Project name
Nilgoon Villa
Architecture firm
studioedrisi & hourdesign.ir
Location
Javaherdeh, Ramsar, Iran
Tools used
Midjourney AI, Adobe Photoshop
Principal architect
Hamidreza Edrisi, Houri Taleshi
Design team
Hamidreza Edrisi, Houri Taleshi
Collaborators
Hamidreza Edrisi, Houri Taleshi
Visualization
Hamidreza Edrisi, Houri Taleshi
Typology
Residential › Villa
Captured in the heart of Portland, Oregon, this striking architectural marvel stands as a testament to modern design principles. The house, a blend of industrial aesthetics and contemporary flair, features a facade adorned with marine-grade plywood, complemented by sleek metal siding and sturdy concrete walls.
Architecture firm
Jill Lewis Architecture Inc.
Location
Portland, Oregon, USA
Photography
Daniel Sheehan
Principal architect
Jill Lewis
Collaborators
Hammer & Hand Construction
Interior design
Jill Lewis Architecture Inc,.
Material
Steel, cement panel, aluminum doors and windows, marine-grade plywood interior walls and soffits.
Typology
Residential › House
The Minera Table emerges as a singular composition defined by its materiality and precision craftsmanship. Expressing the erosion evident in the natural world, the table’s fluid forms have been expertly carved by Neutra from a single block of marble.
Product name
Minera Table, Branch Console
Contact
zha_news@zaha-hadid.com
Designer
Zaha Hadid Architects (ZHA), Patrik Schumacher
Applications
Residential and Commercial
Size
Table 320 x 160 x 72 cm; Console 290x68cm
Maison S Museum is located in Chenjiapu Village, Songyang County, Zhejiang Province, and the village is regarded as "the last secret land South of the Yangtze River".
Project name
Songyang Shizhongshanfang Museum
Architecture firm
WIT Design & Research
Location
Songyang County, Zhejiang Province, China
Photography
TOPIA Vision; One Thousand Degrees
Design team
Zhenhua Luo, Qinruo Chen, Chou Chou, Rui Tao, Gongpu Zhao, Yang Lin, Wenyi Chen
Collaborators
Building Electrical Construction Drawing: Aofu/Liang Liang. Façade Consultant: Beijing Elevation Times
Interior design
WIT Design & Research
Built area
Space Area: 160 m². Floor Area: 230 m²
Structural engineer
Yuanping Cao, Zhongwaijianhuacheng
Typology
Cultural Architecture › Museum
BT is the new centre for the Maltese company Beauty Team, which is located in Mosta on Triq Il-Kbir. A historic townhouse with a small courtyard on 2 levels has been adapted for a new function - combining wellness & beauty with a boutique hotel.
Architecture firm
3DM Architecture
Principal architect
Maurizio Ascione
Collaborators
ICI; Interior design: 3DM Architecture; Civil engineer: Periti Studio; Structural engineer: Periti Studio; Environmental & MEP: 3DM Architecture; Landscape: 3DM Architecture; Lighting: 3DM Architecture; Supervision: Michele Azzopardi; Visualization: Wafik Nasri; Construction: ICI; Material: limestone + steel
Visualization
Wafik Nasri
Status
Under Construction
Typology
Commercial › Renovation
Nemo Villa project site is located in Karaj, Iran. The project consists of two floors. The process of designing the project according to the climate of the region, first, we converted the desired form into several pages, extended the pages in different angles at the determined angles, and created the required spaces.
Architecture firm
UFO Studio
Tools used
Autodesk 3ds Max, V-ray, Adobe Photoshop
Principal architect
Bahman Behzadi
Visualization
Bahman Behzadi
Typology
Residential › House
The guiding urban planning principle is to compress the development on the Innrain and consistently maximise urban space reserves. The resulting green space offers a valuable inner-city recreational area and sustainability on a social, ecological, environmental and climatic level.
Project name
Ágnes-Heller-Haus
Architecture firm
Mohr Niklas Architects
Location
Innsbruck, Tyrol, Austria
Photography
David Schreyer
Principal architect
Günter Mohr, Markus Niklas
Design team
Ulf Steinbrecher, Margit Haider, Patrick Gröller, Faruch Achmetov, Emma Peneder, Gregor Laurent, Simon Thalhammer, Angela Truschzinski, Eric Sviratchev, Hannah Neumann
Collaborators
E Planning: ING – B. HVAC: TB Pratzner. Facade planning: gbd. Thermal building simulation: Larix Ingenieure. Artist (Portal): Peter Sandbichler
Structural engineer
Alfred Brunnsteiner
Landscape
Kieran Fraser Landscape Architects
Client
BIG – Bundesimmobiliengesellschaft
Typology
Educational › University
Imagine a hotel building suspended high above the bustling streets of Paris, perched on a cliff in the heart of the city. Inspired by the captivating artistry of Natalia Rak, this architectural marvel brings together the old-world charm of a minimal cliff in Saudi Arabia with the sleek, modern elegance of Mies van der Rohe's design principles.
Project name
A Hotel Suspended Above Paris
Architecture firm
SaT Studio
Tools used
Midjourney AI, Adobe Photoshop
Principal architect
Sara Tarokh
Design team
Studio SaT Architects
Visualization
Sara Tarokh
Typology
Hospitality › Hotel

