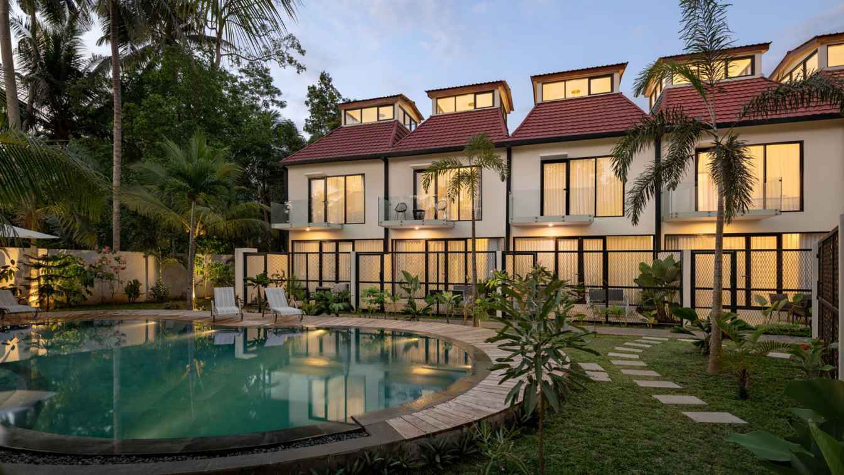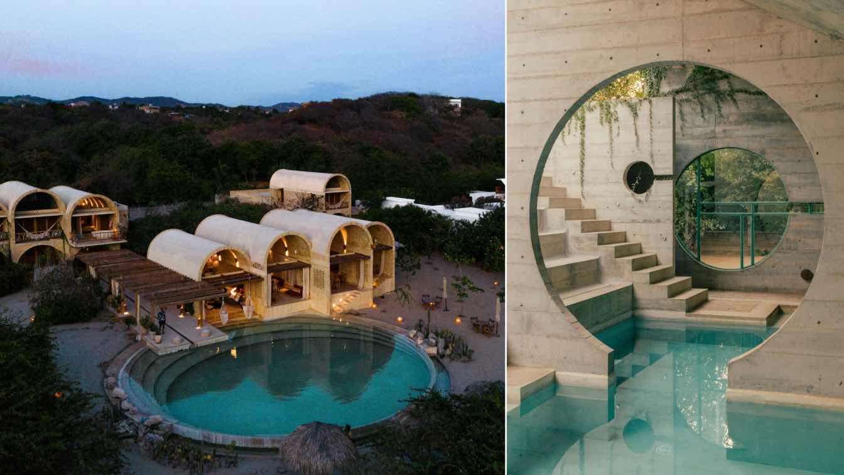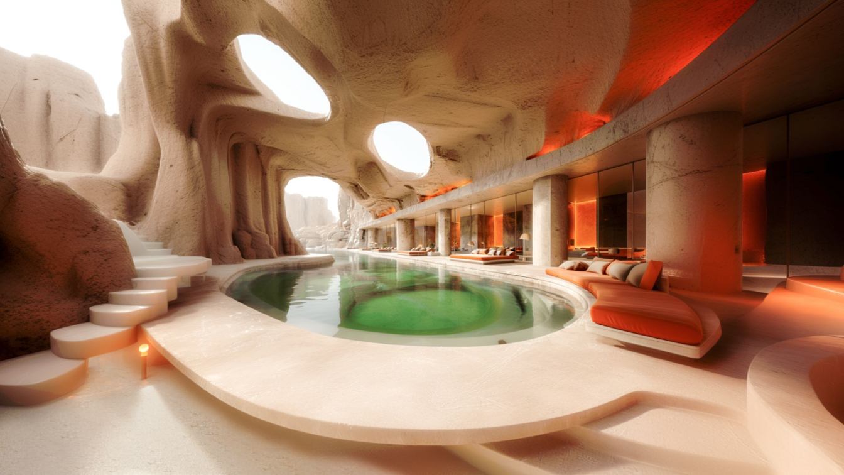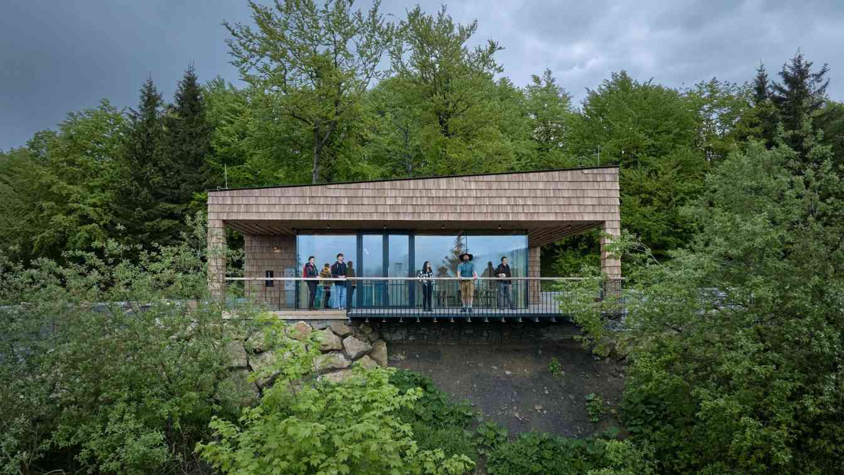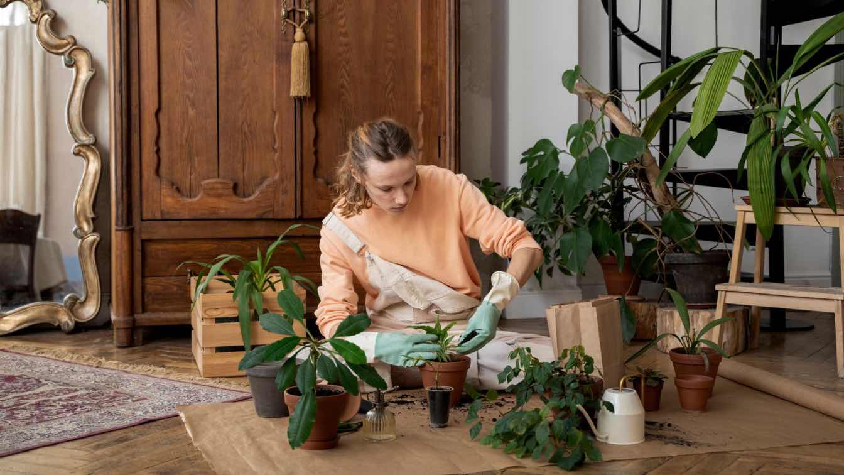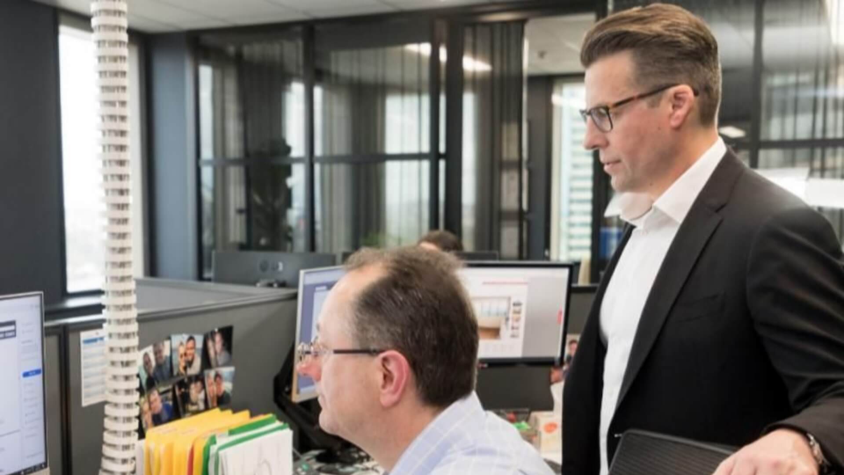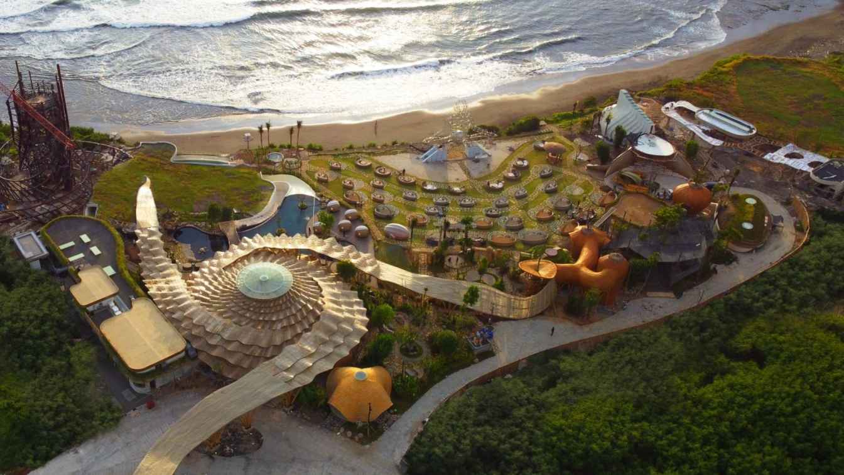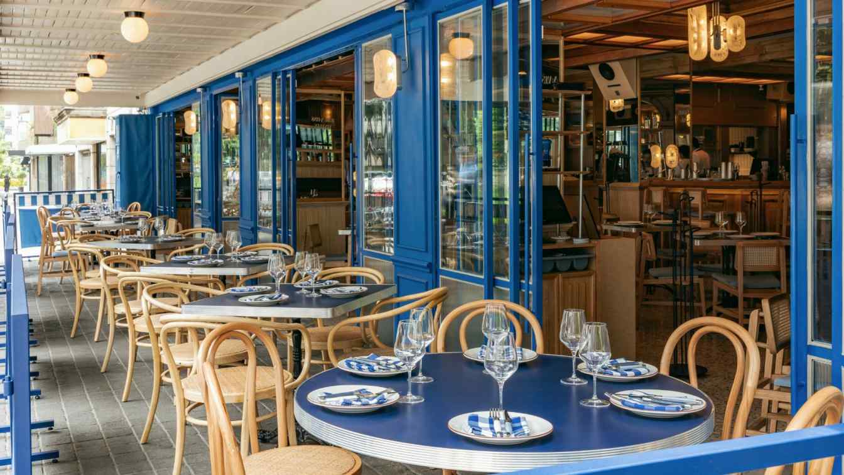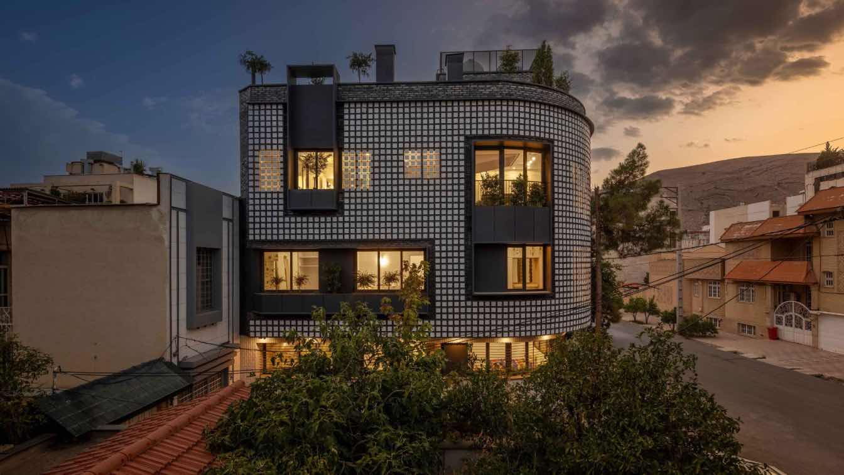De Residence Pangandaran is a set of 24 family terraced houses in Java, Indonesia. Behind their design is the young Czech architect Erik Petrus, who has a typical strong author's style. He perceives the study of a place as a key parameter - whether it is setting it in context or studying the entire culture.
Puerto Escondido, in Oaxaca, Mexico captivates with its iconic beaches like Zicatela and Carrizalillo, ideal for both surf enthusiasts and those seeking relaxation.
Photography
Lizzie Pavon, Romain Laprade
Immerse yourself in tranquility at the Spa and Salt Therapy Center, nestled between the harsh dry valleys. Nestled within the rugged embrace of Garmsar, Iran, a spa and salt therapy center emerges as an organic marvel, seamlessly woven into the natural tapestry of its surroundings.
Project name
Salt Oasis Retreat
Architecture firm
Negin Esmailfard
Tools used
Midjourney AI, Adobe Photoshop
Principal architect
Negin Esmailfard
Visualization
Negin Esmailfard
Typology
Healthcare › Spa and Salt Therapy
The new visitor center with a bus stop serves as one of the two main access points to the Pustevny mountain saddle. By considering both the transportation and natural context, we soften and enrich what was previously a purely utilitarian space. The project creates a refined and welcoming entry to an important location.
Project name
Pustevny Gateway
Architecture firm
Henkai Architekti
Location
Prostřední Bečva 768, 756 56 Prostřední Bečva, Czech Republic
Principal architect
Daniel Baroš, Michal Vašek, Jan Šimíček
Built area
293 m² building; Gross floor area 186 m² building; Usable floor area 164 m² building
Collaborators
Traffic solutions: Milan Koňař. Statics: STATIC Solution [Tomáš Fremr, Martin Lecián]. Main contractor: Navláčil stavební firma. Subcontractor: Jiří Blažek. Interior contactor: Kraus Joinery
Material
Stone, sandstone – running and walking surfaces. 2 Wood, spruce – load-bearing structure. Wallachian shingle, larch – facade lining. Oak planks – interior floor, terrace floor. Oak beams – benches
Client
The Municipality of Prostřední Bečva
In a landmark decision, New York regulators have officially approved new rules permitting the home cultivation of cannabis for personal use. This move marks a significant milestone in the state's ongoing efforts to reform its cannabis laws and create a more inclusive and accessible framework for adult consumers.
Written by
Liliana Alvarez
Investing in architectural properties provides unique opportunities for substantial returns and personal fulfillment. These properties stand out in the real estate market due to their historical and aesthetic value.
Photography
Alecia McPhee
Sitting on the cliffside of Nyanyi Beach in Bali, this project delivered on the opportunity to create a standout destination for events, dining, arts, and holistic hedonism combined with playful relaxation, where unique iconic architecture overlooks the ocean.
Project name
Luna Beach Club
Architecture firm
Inspiral Architecture and Design Studios
Location
Tabanan, Bali, Indonesia
Photography
Inspiral Architecture and Design Studios, Luna Beach Club Bali, Nuanu City, CQA Bali
Principal architect
Charlie Hearn; Project Director: James Karl Ephraim
Design team
Inspiral Architecture and Design Studio (Laura R. Tika, Iqbal Ziaul Haq, Rahman Akbar Sayekti)
Interior design
Inspiral Architecture and Design Studio (Oktanto, Aileen Ivena, I Nyoman Bagus Sakhapradnya)
Completion year
1 March 2024
Structural engineer
Structural Design: Inspiral Architecture and Design Studio (Ratmo Guna Susilo, I Putu Chandra Sajana, Nyoman Marga, Wayan Adi Suantara); Specialist Structure Design: AtelierOne
Environmental & MEP
Hadrian
Lighting
Lighting Design: Collab.art, Lighting supplier: MGN, Lighting installer: PT Wija Kusuma Nadi
Construction
Main Contractor: In-house Contractor, Civil Contractor: Bali Tropical, MEP Contractor: WKN, Bamboo Contractors: PT. Ateng Tiying Mas, Bambu Luwih; SIP Contractor: Solusi Flatpack Indonesia, Interior Contractor: iBal Designs, CV. Pakun Jaya Perkasa; Landscape Contractor: Ubersari
Client
PT. Wooden Fish Village
Typology
Residential › Beach Club, Restaurant and event space
Architects, engineers, contractors and other built environment professionals can now easily access Environmental Product Declarations (EPD) for the most common timber products with Timber Development UK’s new EPD database.
Written by
Liam Macandrew
Photography
Timber Development UK
French cuisine, cocktails and music have joined the values of upcycling and sustainable design for Saint-Jacques Bistrot, the latest project by the Mexican firm led by Regina Galvanduque and Andrés Mier y Terán.
Photography
Paola Patricia López, Alfredo Parker
The Downwind Residential Apartment stands as a graceful integration of form and function within its urban context, harmonizing with the surrounding landscape while offering a distinctive living experience.
Project name
Downwind Residential Apartment
Architecture firm
AshariArchitects
Location
10 Alley, Farhangshahr st, Shiraz, Iran
Photography
Parham Taghioff, Navid Atrvash
Principal architect
AmirHossein Ashari
Design team
Ali Attaran, Zahra Jafari, Afshin Ashari, Elnaz Amini khanimani, Amir Iranidoost haghighi, Zahra Rahimi, Ehsan Shabani, Sara Zahmatkesh fard shirazi, Mahsa Pakshir, Aida Rafie
Interior design
AmirHossein Ashari
Collaborators
Ali Attaran, Zahra Jafari, Afshin Ashari, Elnaz Amini khanimani, Amir Iranidoost haghighi, Zahra Rahimi, Ehsan Shabani, Sara Zahmatkesh fard shirazi, Mahsa Pakshir, Aida Rafie
Structural engineer
AshariArchitects
Environmental & MEP
Yasha Electronic (Electrical Engineer)
Construction
Azarakhsh Brick (Brick | Façade). Istawin (Window | Façade)
Supervision
AmirHossein Ashari
Visualization
Zahra Jafari, Amir Iranidoost haghighi
Tools used
AutoCAD, SketchUp, Autodesk 3ds Max, Adobe Photoshop, Adobe Illustrator, Adobe Indesign
Client
Professor Moshfeghian
Typology
Residential › Apartment

