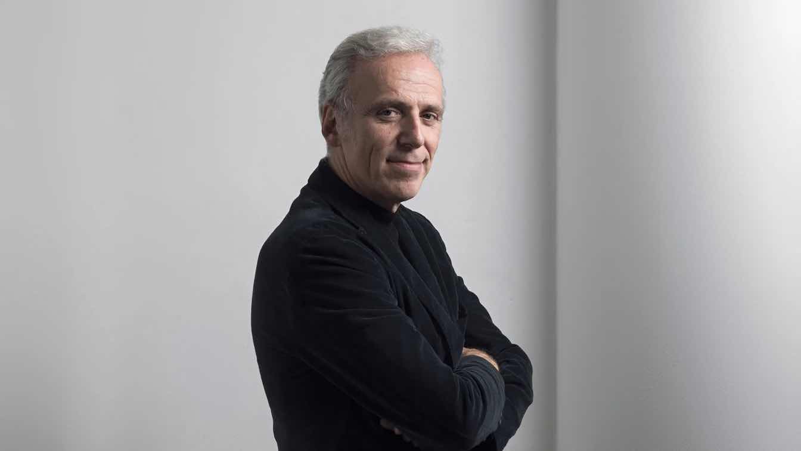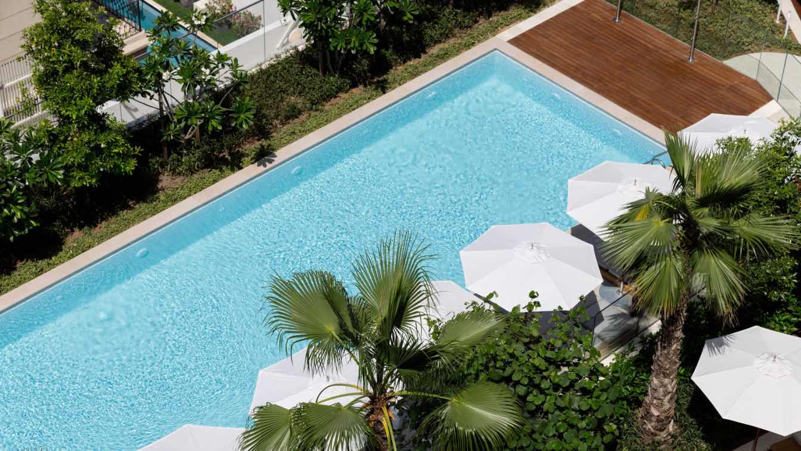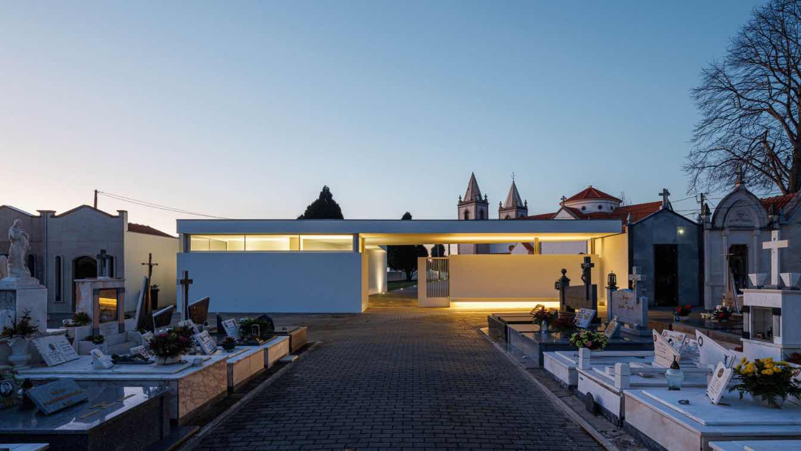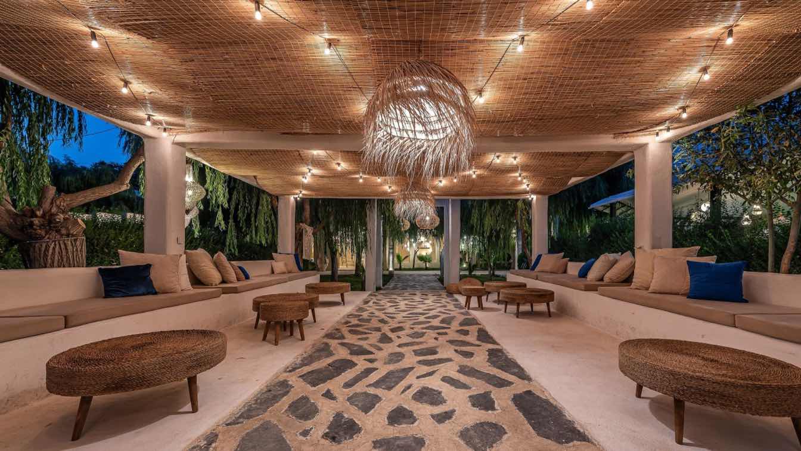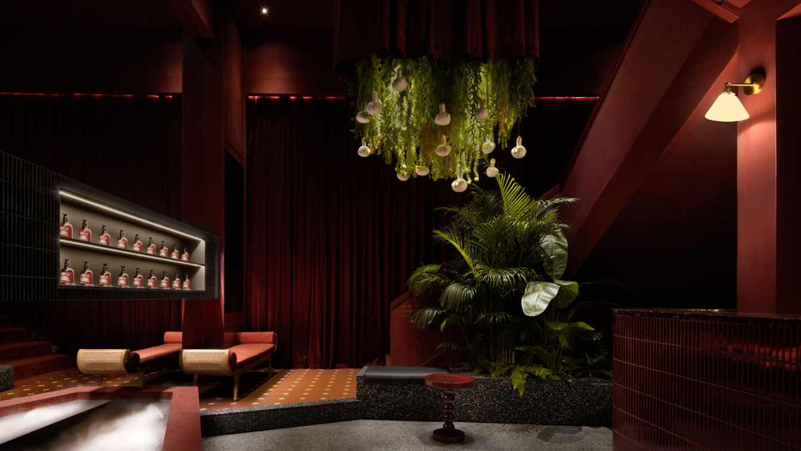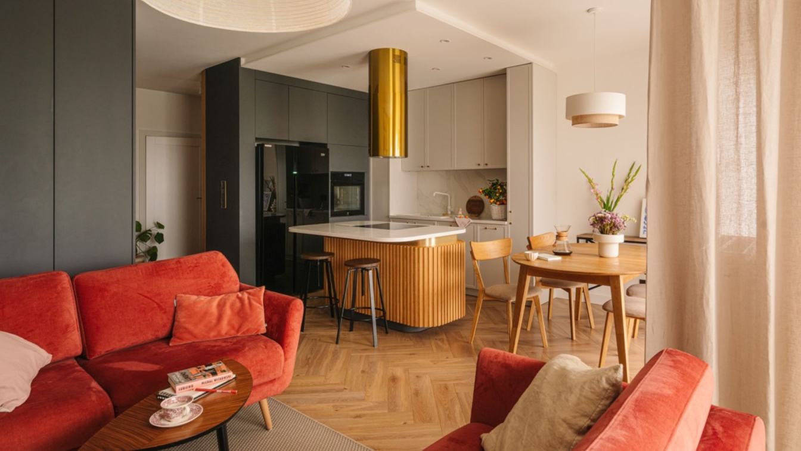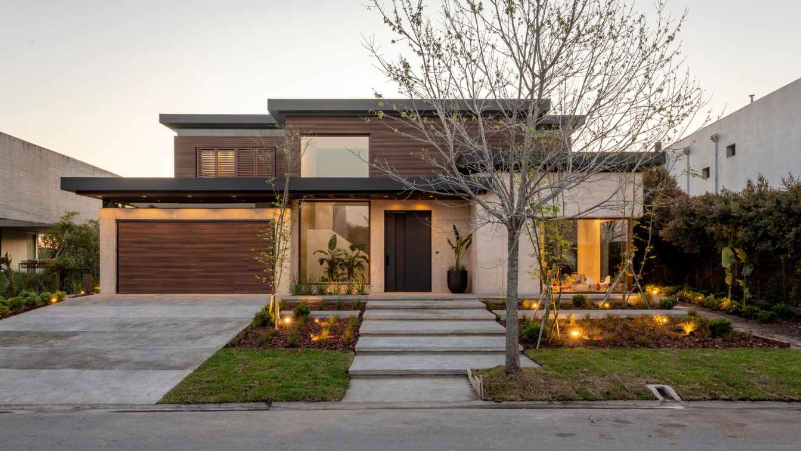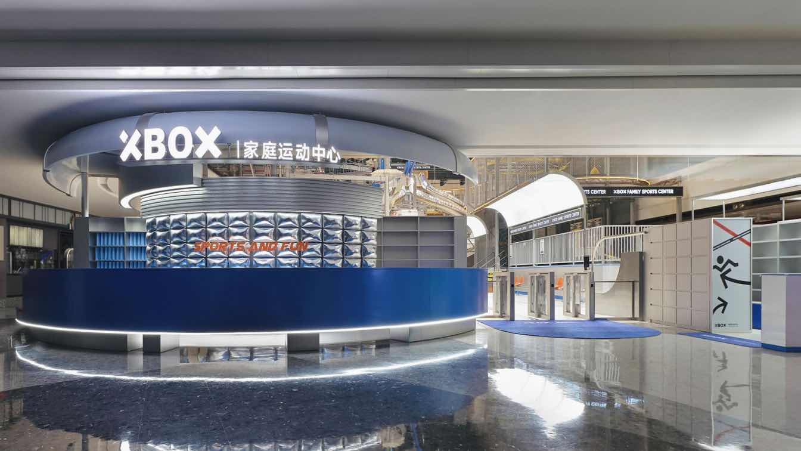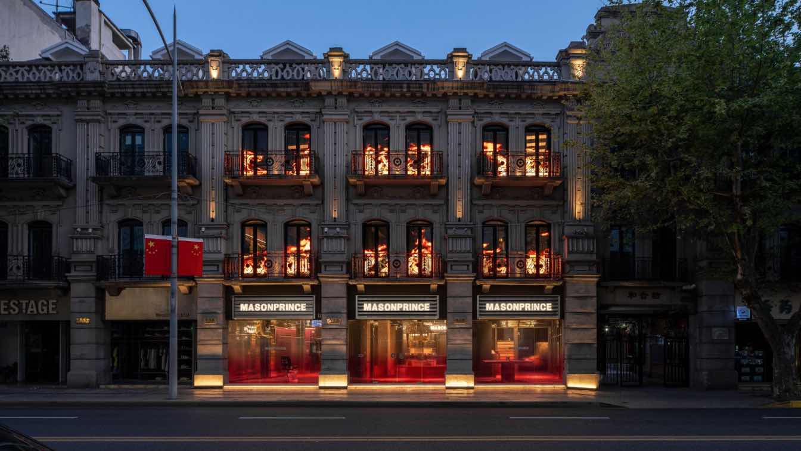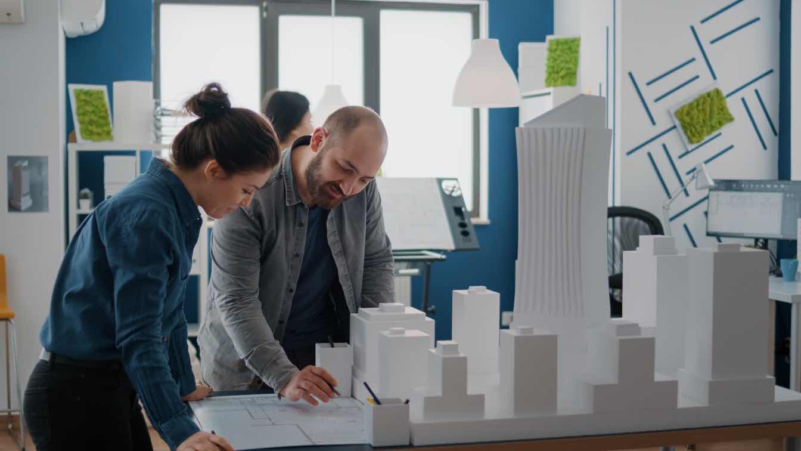Massimo Iosa Ghini: I use my sensitivity with references to Alberti’s De Re Aedificatoria (written in 1450), where he always recommends staying in the place of construction to breathe the air and spirit of the place and not suppress the emotions and suggestions that can derive from it.
Photography
Massimo Iosa Ghini
Alta Real Estate, the visionary developer renowned for creating iconic living spaces, is delighted to unveil the pinnacle of luxury living in Dubai – Mr. C Residences Jumeirah.
Written by
Alta Real Estate
Photography
Alta Real Estate
Sónia Lopes da Cruz - Arquitectura: A Mortuary House designed for a moment of silence and respect for the place.
Project name
Casa Mortuária de Oliveirinha
Architecture firm
Sónia Lopes da Cruz - Arquitectura
Location
Oliveirinha, Aveiro, Portugal
Photography
Ivo Tavares Studio
Principal architect
Sónia Cruz
Design team
Rui Vieira, Inês Lopes
Collaborators
Acoustic Design: R5 Engineers. Fluids Engineering: R5 Engineers. Thermal Engineering: R5 Engineers. Visual identity: Sónia Cruz Arquitectura. Illustrations: Sónia Cruz Arquitectura
Interior design
Sónia Cruz Arquitectura
Structural engineer
R5 Engineers
Landscape
Sónia Cruz Arquitectura
Lighting
Sónia Cruz Arquitectura
Construction
HFN Construções SA
Typology
Religious Architecture › Cemetery
Olay Studio: The project was designed in 5 hectares garden with willow trees in order to create a ceremonial space for parties and weddings. The client request for the design a service building (lobby, toilet and dressing room), renovation of the office, ceremony tent, coffee shop, walking path, fountain, green space and the correction of all the a...
Project name
Pomme Garden
Architecture firm
Olay Studio
Location
Firouzbahram, Tehran, Iran
Photography
Mohammad Hosein Hamzehlouei
Principal architect
Maryam Salami
Design team
Navid Ahmadi, Saeed Shanegh, Hossein Saffari
Collaborators
Hogun. Masoud Glass. Kwc, Morvarid, Vashna Gallery
Civil engineer
Saeed Shanegh
Structural engineer
Saeed Shanegh
Environmental & MEP
Hossein Saffari
Visualization
Navid Ahmadi
Material
Microcement, Wood
Typology
Garden & Ceremonial Space (Public Space For Parties & Weddings)
Wandering though the night in Bangkok, there’s filled with traditional culture and exoticism. Feeling the rainforest and gorgeous lighting, the island clouds floats in the desirable healing experience, so that people can enjoy the space to bring a sense of fantastic and disorientating relaxation.
Project name
THAIILLUSION
Location
No.9, Xi Bei Road, Chengxiang District, Putian City, Fujian Province, China
Principal architect
John Sun
Design team
DDDD Creative Company
Interior design
DDDD Creative Company
Structural engineer
DDDD Creative Company
Landscape
DDDD Creative Company
Supervision
client's team
Visualization
DDDD Creative Company
Tools used
Autodesk 3ds Max, Corona Renderer, SU, Enscape, Adobe Photoshop
Material
Marble, dark red paint, brass, dark red piano paint, retro long strip bricks, terrazzo, woodcarving, dark red handmade carpet, burl veneer
Budget
1,500,000 RMB($206,550)
Client
Fujian Thaiillusion Health Management Co.
Situated in Warsaw's Bielany district, the flat is a private retreat for a family of four who value their own company above all and love spending time together. To combine the charm of being together with the beauty of the surrounding area.
Project name
Family Apartment
Architecture firm
To Be Design
Principal architect
Weronika Budzichowska
Environmental & MEP engineering
Typology
Residential › Apartment
Casa Albanueva is located in an exclusive residential neighborhood with access to the Río de la Plata. This architectural project is distinguished by a clear concept of horizontal bands and the choice of two predominant materials: WPC (Wood Plastic Composite) and concrete.
Project name
Casa Albanueva
Architecture firm
ESTUDIO FH
Location
Tigre, Buenos Aires, Argentina
Photography
UchiMay Agustin Garcia Oliver
Principal architect
Florencia Hermann
Design team
Florencia Hermann, Agustina Trobbiani, Agustina Olmos, Carolina Puerto
Interior design
Estudio FH
Completion year
May, 2024
Structural engineer
Pablo Cillo
Landscape
Mechi Gil Belloni
Construction
Alonso Constructora
Material
Concrete, Wood, Glass, WPC (Wood Plastic Composite)
Typology
Residential › House
As a trendy destination for Generation Z designed by Fun Connection, with functional sports aesthetics as the theme, it has integrated multi-functionality into the overall space design, creating an innovative and leading scene for indoor sports.
Project name
XBOX Family Sports Center
Architecture firm
Fun Connection
Principal architect
Zhang Yaotian
Design team
Zhu Qian, Wang Yingfei, Qin Zihan, Wang Keyi
Collaborators
XBOX Brand Management Company: Hangzhou Ningnuo Investment Management Co., Ltd. Main Products Creation Team: Pang Zhedong, Zheng Ying
At No. 528 Huaihai Middle Road, behind a classical Baroque balcony, a vibrant "blazing flame" highlights MASONPRINCE’s distinctive identity.
This surreal “flame”, sparked by MASONPRINCE, has spread from Dongshankou to this location.
Crossng the boundary between reality and illusion, a tunnel of consciousness opens up, leading to the "backroom...
Project name
MASONPRINCE Shanghai Flagship Store
Architecture firm
TOMO DESIGN, TO ACC
Photography
Free Will Photography
Principal architect
Uno Chan, Xiao Fei
Collaborators
Cooperative design: Psyun, Linus, Jing, Jennifer. Decoration design: Tin. Brand promotion: Xiao Fei, Angel Yiu, Yuu, TUANTUAN, Sunshine PR. Installation art: Acéphale Studio. Technical support: Shenzhen Botoo Construction Co., ltd
Material
Gradient glass, mirrored metal, walnut flooring, terrazzo, handmade brick, salt brick, carpet
Typology
Commercial › Store
Marketing for architecture firms is essential for building visibility and attracting clients in a competitive market. By understanding the importance of marketing, defining your brand identity, and utilizing various marketing tactics such as a professional website and social media, architecture firms can establish a strong brand presence and stand...

