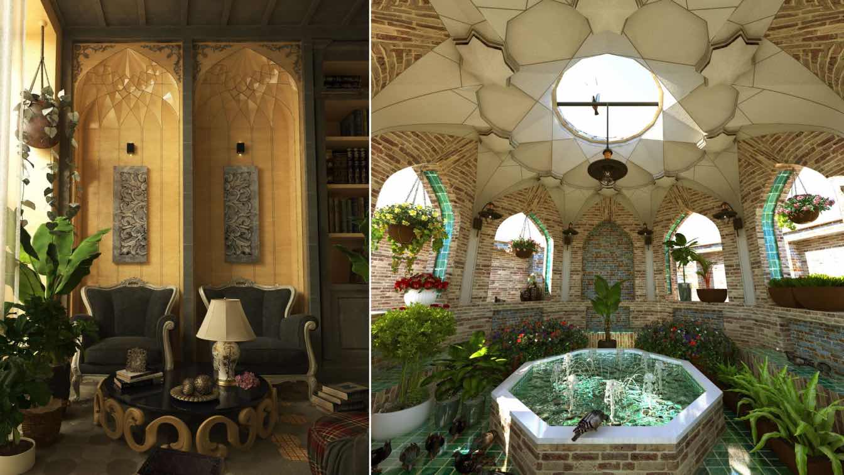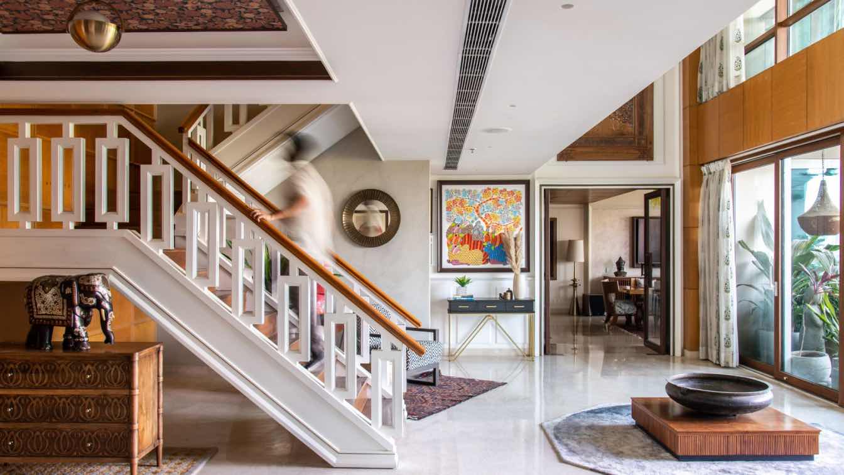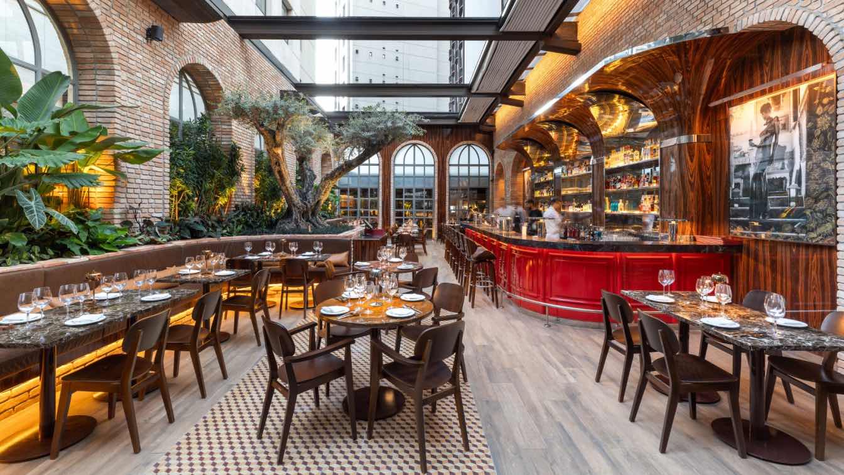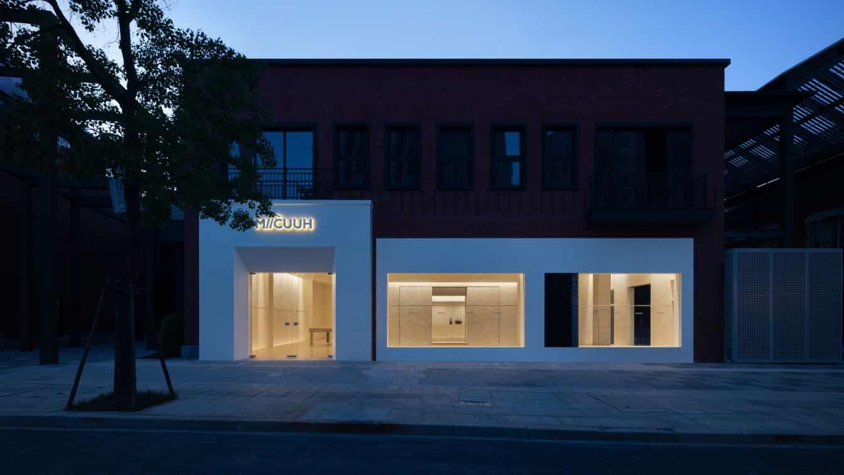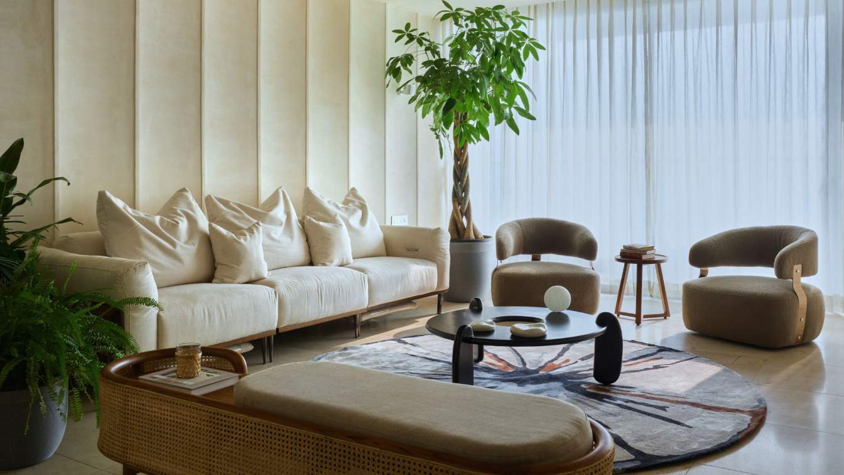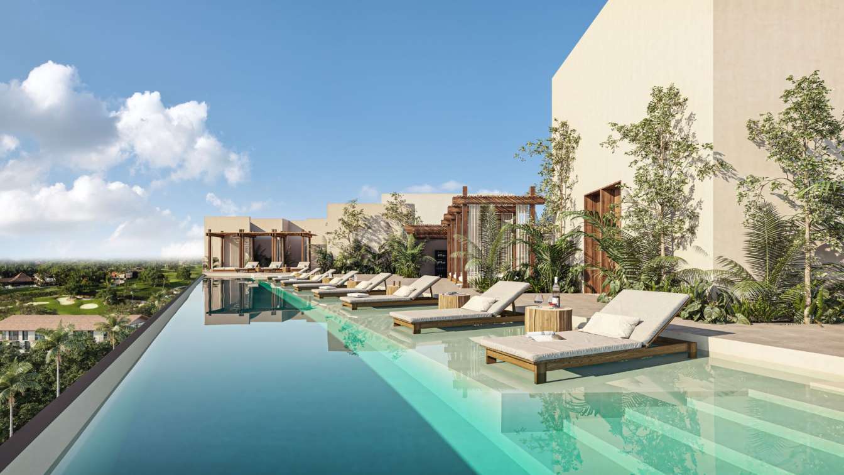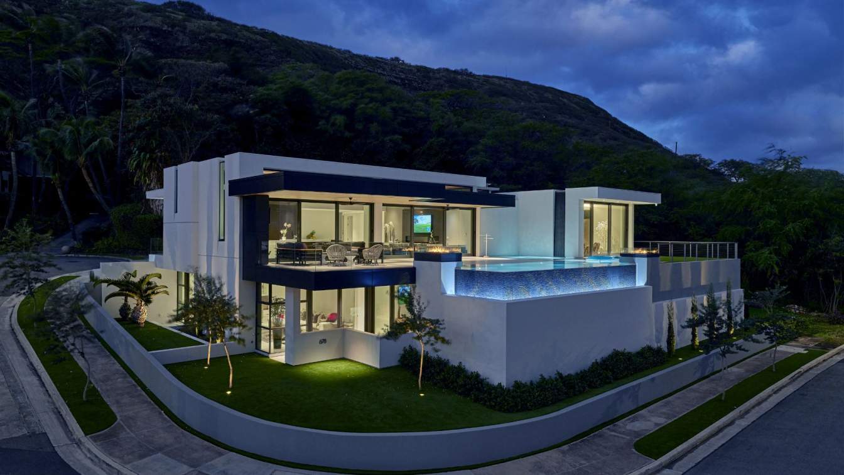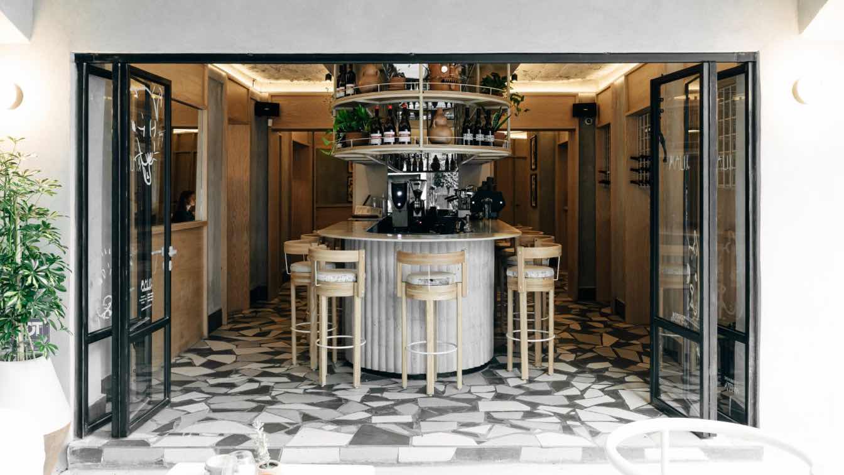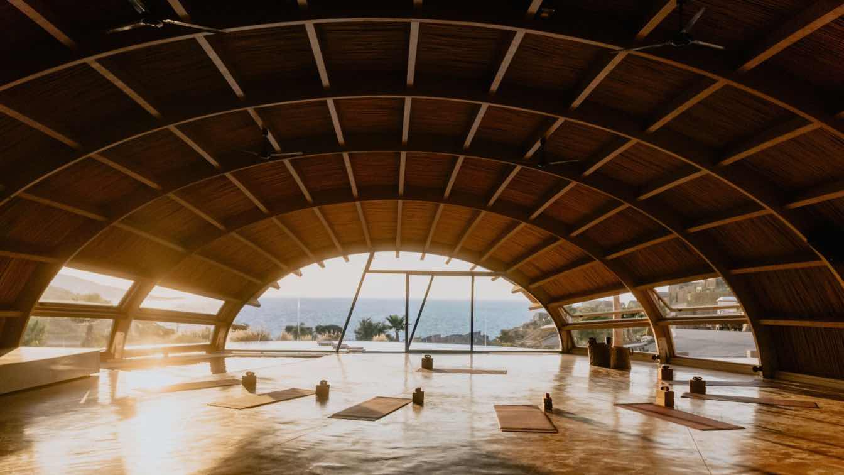In the heart of the central desert of Iran, there was a need for a place to rest and remember the good things of the past, so we decided to design a house where every corner has a different atmosphere and benefits from the pleasant elements of the past.
Project name
Yadgar House
Architecture firm
No.68 Atelier & Kiani Group
Tools used
Autodesk 3ds Max, V-ray
Principal architect
Mohamad Tafazoli & Hosein Kiani
Design team
Mohamad Tafazoli & Hosein Kiani
Visualization
Mohamad Kiani
Typology
Residential › House
Studio Rust: House of Tamra is a grand 8500-square-foot duplex apartment in Gurugram, designed for a self-made millionaire and their family. This space is a tribute to India's vibrant cultural heritage, showcasing the essence of Indian tradition and culture.
Project name
House of Tamra
Architecture firm
Studio Rust, Gurugram
Location
DLF Magnolias, Gurugram, Haryana, India
Photography
Vaibhav Bhatia
Principal architect
Nupur Sahay, Sourish Rao
Design team
Manoj Gupta, Muskan Chillar, Siddhanshu Rana
Collaborators
Furniture: Benzoville & Mantara (Hardware), Decor Remedy, Jaw Enterprises. Furnishings: India Circus, Floor & Furnishing, Belleven, Haus & Kinder, Sadyaska, Kalakaari Haath. Rugs: Hands, Carpets of India. Tiles and Marble : RK Marble. Sanitary: Artize. Paints: Oikos & Asian Paints. Wallpaper: AP Nilaya, Sabyasachi Collection and Shaakh Home
Environmental & MEP engineering
Lighting
White Lights, The White Teak
Typology
Residential › Apartment
Located in the Itaim Bibi neighborhood in São Paulo, the newly inaugurated Italian cuisine restaurant, Il Carpaccio, has its design led by architects Felipe and Jordan Perez from Brazilian architecture company FJ55 Arquitetos.
Project name
Il Carpaccio Restaurant
Architecture firm
FJ55 Arquitetos
Location
São Paulo, Brazil
Photography
André Mortatti
Principal architect
Felipe Castilho Perez, Jordan Castilho Perez
Design team
Mariana Barros Torigoshi, Clara Santana Gardelin, Kamila Mathias
Interior design
FJ55 Arquitetos
Collaborators
Matheus Pereira (Text/Communication). Manufacturers: Uniflex Gabriel (Retractable roof), Halton do Brasil (Kitchen exhaust system), Tramontina (Cooking systems), Josper (Wood-fired oven), EDR Adegas (Wine cellars), Nykan do Brasil (Stainless steel cladding), Marmoraria Montblanc (Marbles and quartzites), Dallepiagge (Hydraulic tiles), Marcenaria MK (Carpentry), Ville Decorações (Benches and cushions), Lightworks Lighting (Lighting fixtures), J Pompeo (Olive trees)
Construction
LK2 Construtora
Landscape
Flora Nativa Vale
Lighting
Lightworks Lighting
Client
Il Carpaccio Restaurant
Typology
Hospitality › Restaurant
In the spring of 2024, Unknown Design was commissioned by MIICUUH to design the brand's first collection store in Linping, Hangzhou. Inspired by Le Corbusier's classic work, the Ronchamp chapel, the designers hope to create a sculptural and spiritual retail space with a soft and restrained form through the juxtaposition of different body scales and...
Architecture firm
Unknown Design
Location
Hangzhou, Zhejiang Province, China
Principal architect
MK. ZHU. Zhang Danman
Design team
MK. ZHU. Zhang Danman
Lighting
Guangji Lighting
Construction
Jiuwei Decoration Engineering Co.
Material
Art Paint, Limestone
Typology
Commercial › Retail
Tucked away high on the 23rd floor of Panchshil Towers in Kharadi lies an abode that transcends the conventional idea of a home. The Enchanted Forest, as it's lovingly called, is more than just a dwelling! It's an ode to dreams and emotions woven into every corner, and a testament to the intricate dance between nature and human ingenuity.
Project name
The Enchanted Forest
Architecture firm
Ikigai Studio, Pune
Location
Kharadi, Pune, India
Photography
Rohit Mendiratta
Principal architect
Anuja Marudgan
Collaborators
Furniture: Loose furniture from Turkey and India - Rugs: Rug Berry & foot rugs by Jaipur Rugs - Artwork: Artist Rudranee Chiman, Mumbai - Wallpaper: Kagaz Rekha
Interior design
Ikigai Studio, Pune
Environmental & MEP engineering
Lighting
Harshita Jhamtani x lbh
Material
stucco-finished walls, veneer, handmade mural, and tropical themed wallpaper
Typology
Residential › Apartment
Nima Bay is a residential and commercial development located in Marina Vallarta. The project consists of 3 phases to be developed, Phase 1 has 7 apartment towers of ten levels each and the Nima Shops commercial area, all the apartments have spectacular views of the Marina, the Sierra Madre and the Golf Course.
Project name
Nima Bay Phase II
Architecture firm
Central de Arquitectura
Location
Paseo De La Marina 121, Puerto Vallarta, Jalisco, Mexico
Principal architect
Moises Ison, Jose Sanchez
Design team
Central de Arquitectura
Collaborators
Structural Engineer: Aguilar Ingenieros; Environmental & Mep: Cam - Clima Artificial De Mexico, Tip Support
Status
Under Construction
Typology
Residential › Apartment
Hale Le'ahi is a modern home nestled in an upscale suburban neighborhood on the south-eastern stope of world-famous Diamond Head Crater in Honolulu, Hawaii. The project contains 6,500 square feet and presents a modern take on an indoor-outdoor layout that embraces the spectacular Pacific Ocean views and is perfectty suited for istand style living.
Architecture firm
ADM Architecture + lnteriors
Location
Honolulu, Hawaii, USA
Photography
Andrea Brizzi
Principal architect
Grant Sumile
Design team
Grant Sumile, AIA. Kreig Kihara, AIA- Project Manager. Christina Pang, ASID - lnterior Designer
Interior design
ADM Architecture + lnteriors
Civil engineer
Austin Tsutsumi & Associates
Environmental & MEP
Lance Uchida
Landscape
Walters, Kimura, Motoda Landscape Architects
Lighting
ADM Architecture + lnteriors
Tools used
AutoCAD, SketchUp, Lumion, Adobe Photoshop
Construction
Barker Kappelle Construction
Material
Ptaster, Wood, Metal
Typology
Residential › House
One of Mexico City's Trendy Gastronomic Spots. Three years after he first opened Malix, chef Alonso Madrigal’s food concept is taking root with recipes prepared using ingredients from local farmers and producers, making clear his commitment to regional sourcing and sustainability.
Photography
Courtesy of Malix
Learn the necessary steps to attract buyers and make a top-dollar sale. From curb appeal to interior improvements, know how to make your house stand out in a competitive local market.
Photography
Amazing Architecture
ACRO Suites and Seaside A Lifestyle Resort brings balance and wellbeing to your holiday experience giving you the recharge and rejuvenation you need this summer.

