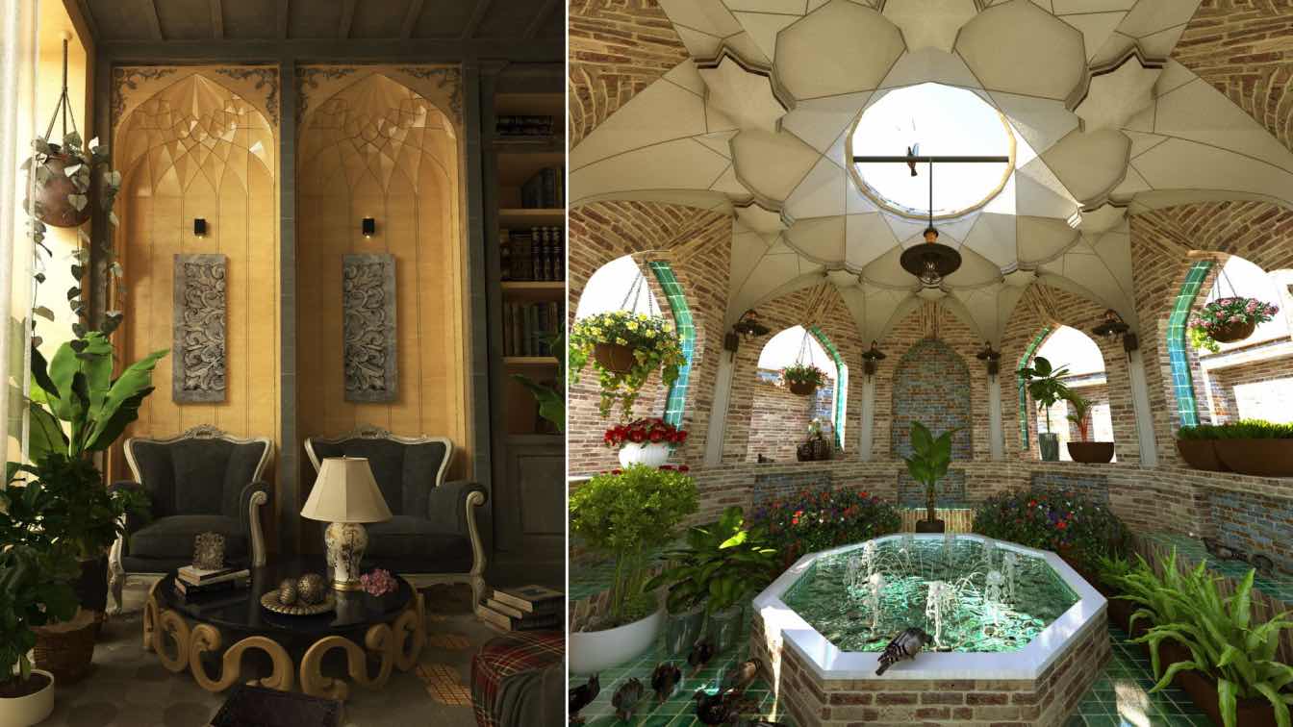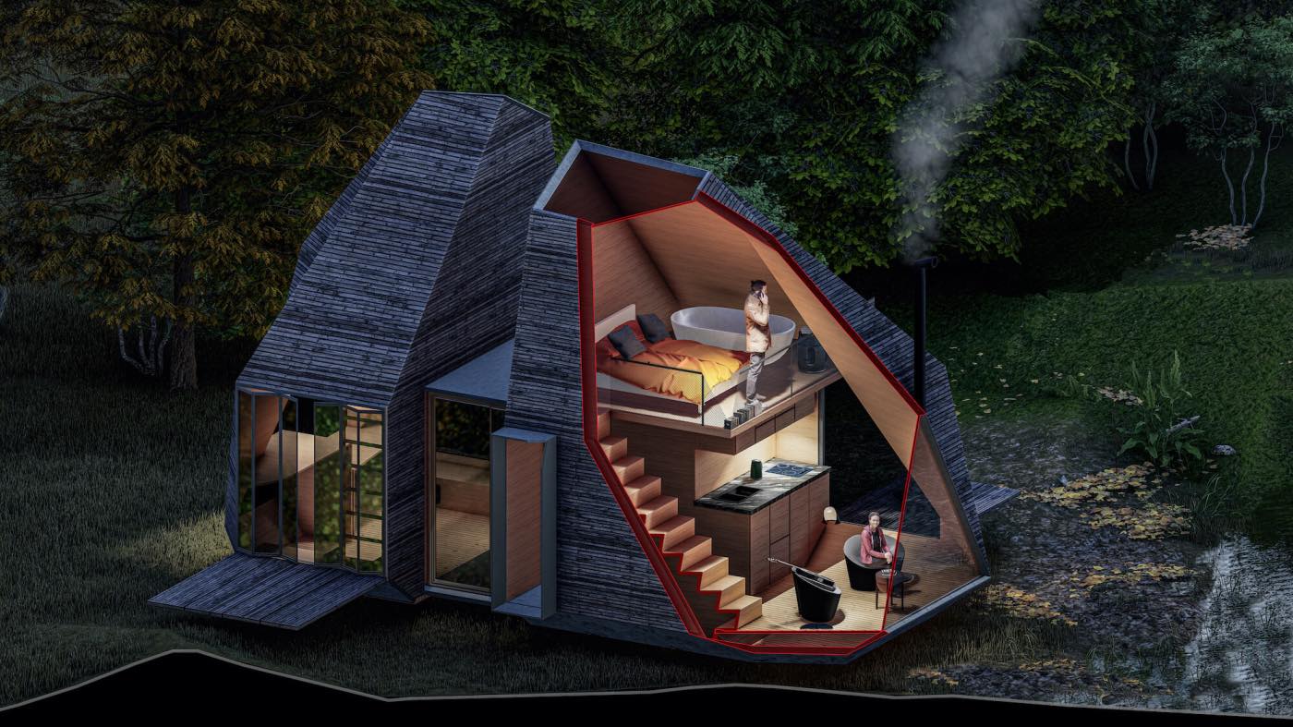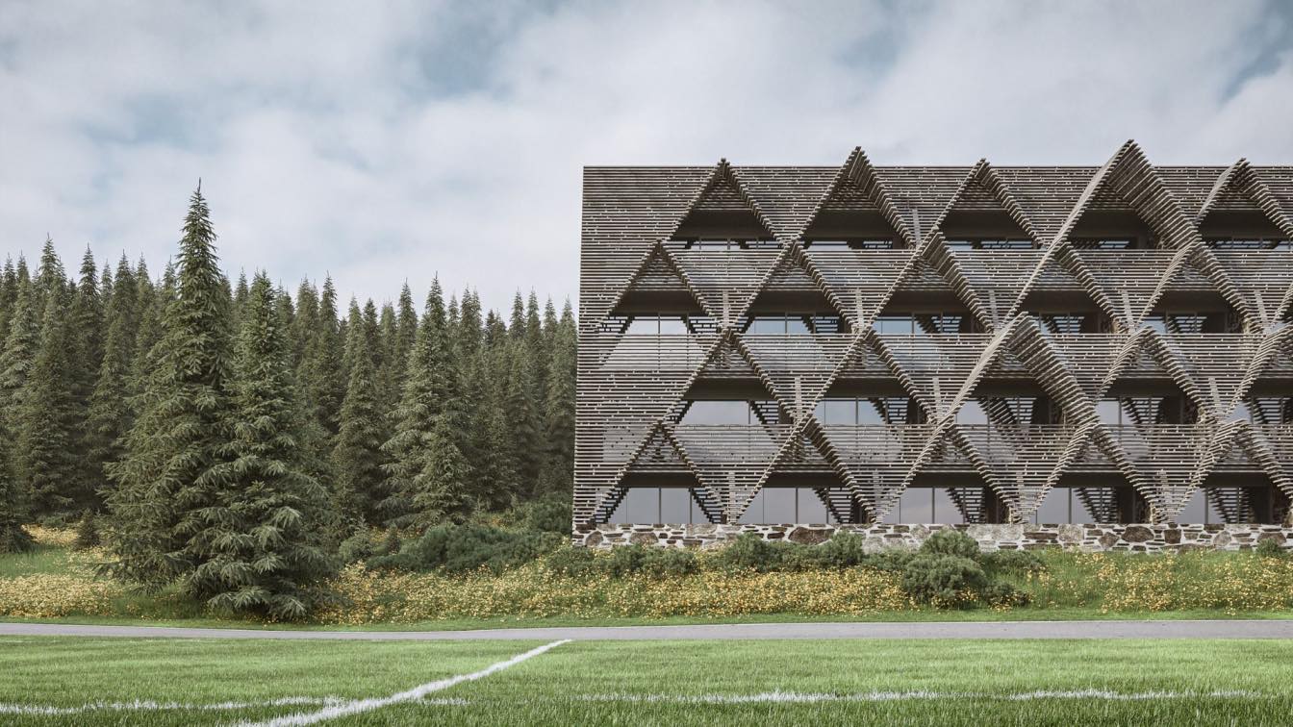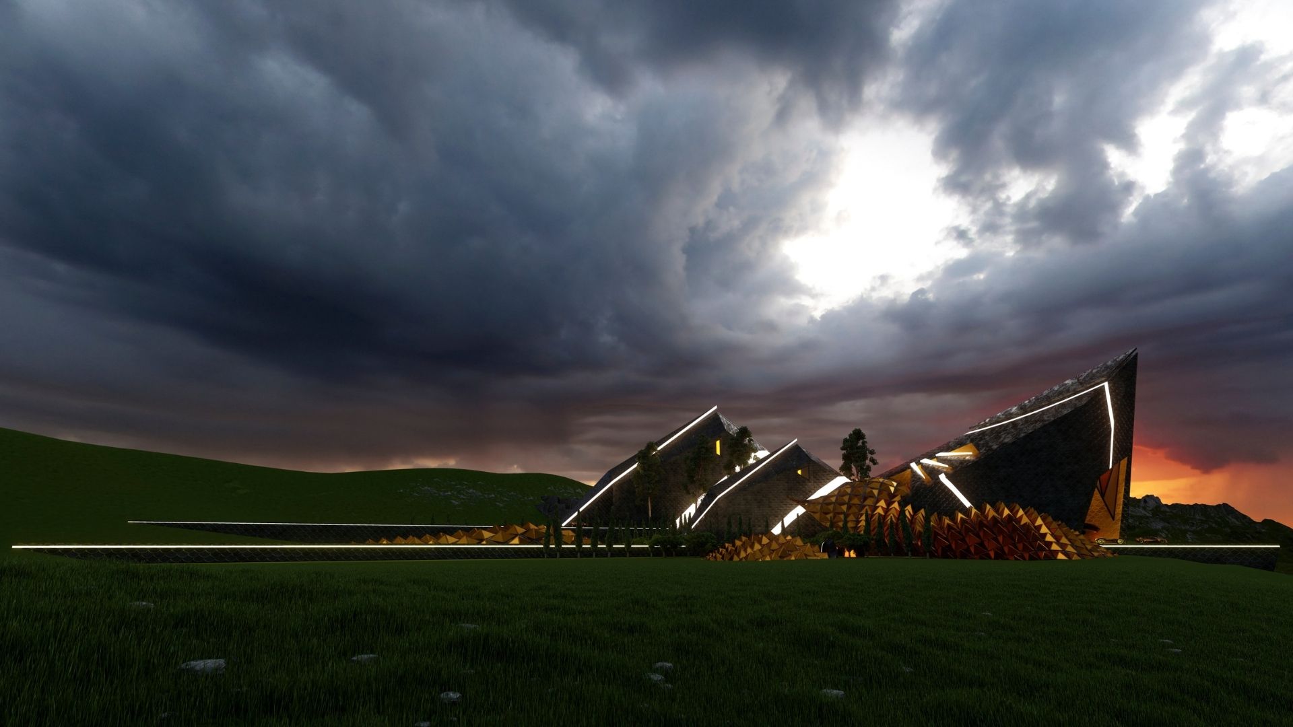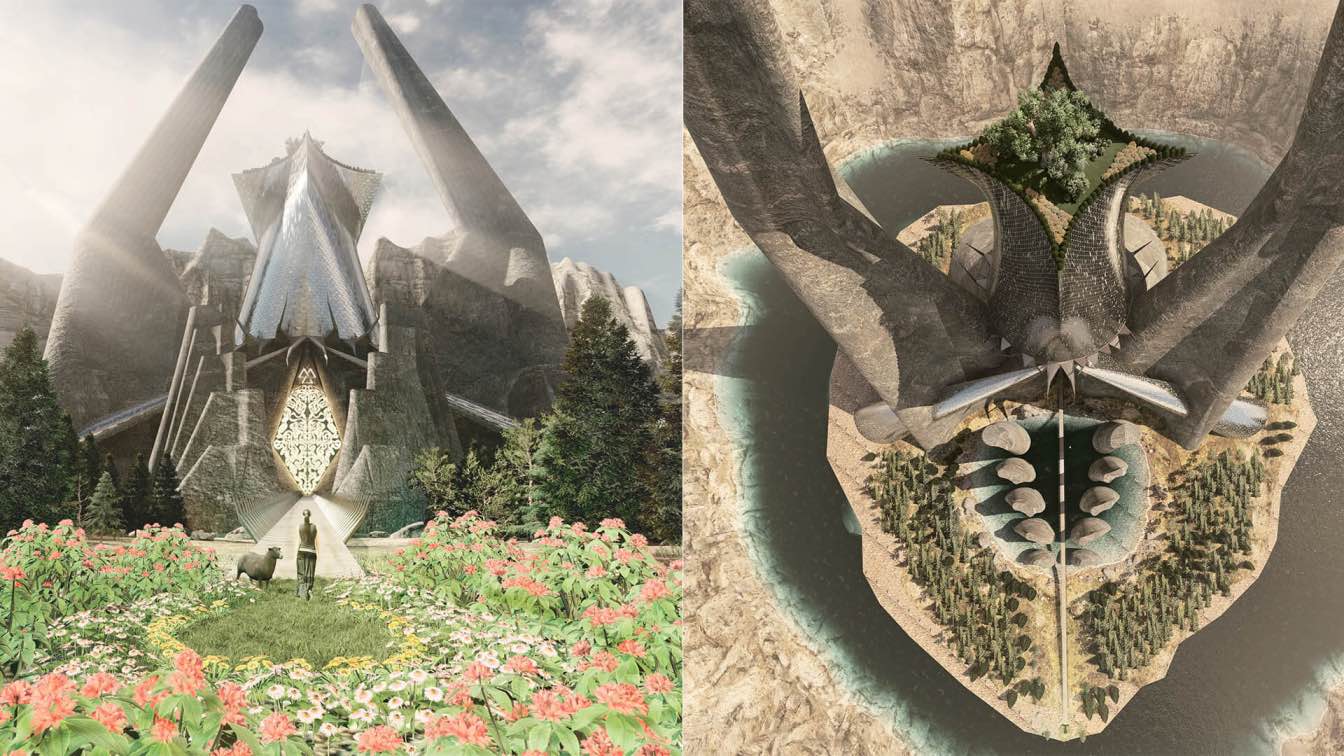Mohamad Tafazoli & Hosein Kiani: In the heart of the central desert of Iran, there was a need for a place to rest and remember the good things of the past, so we decided to design a house where every corner has a different atmosphere and benefits from the pleasant elements of the past.









