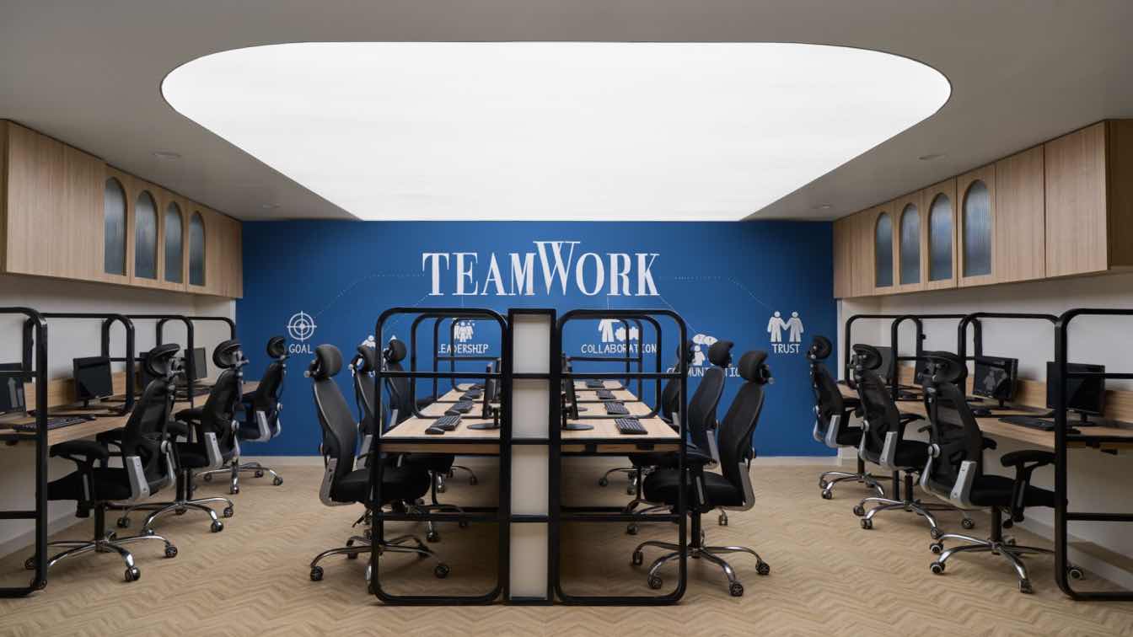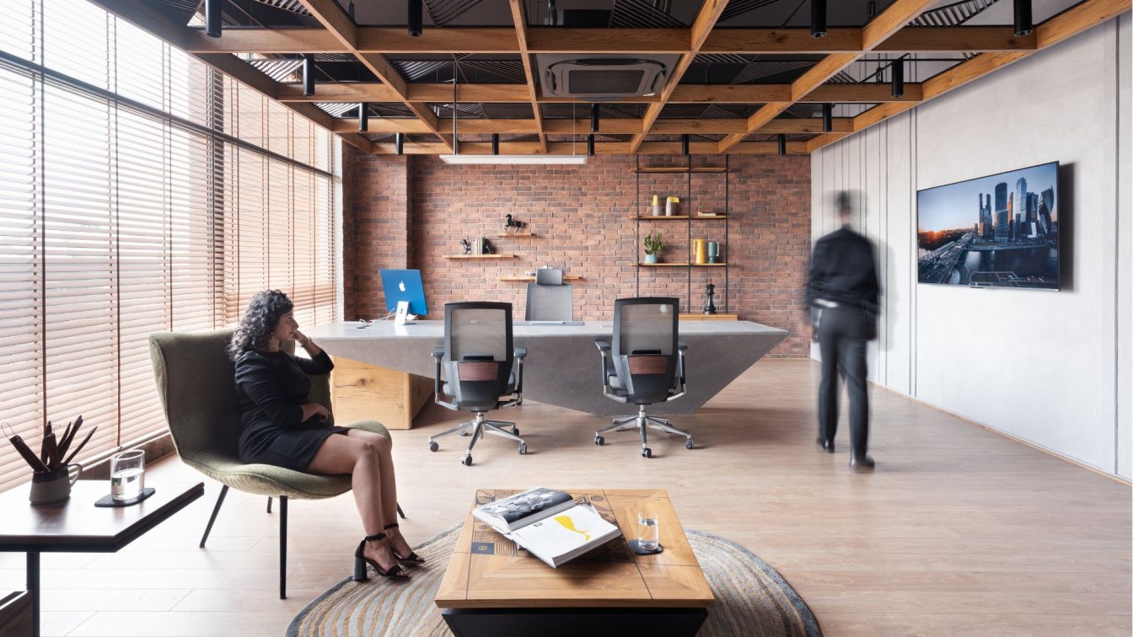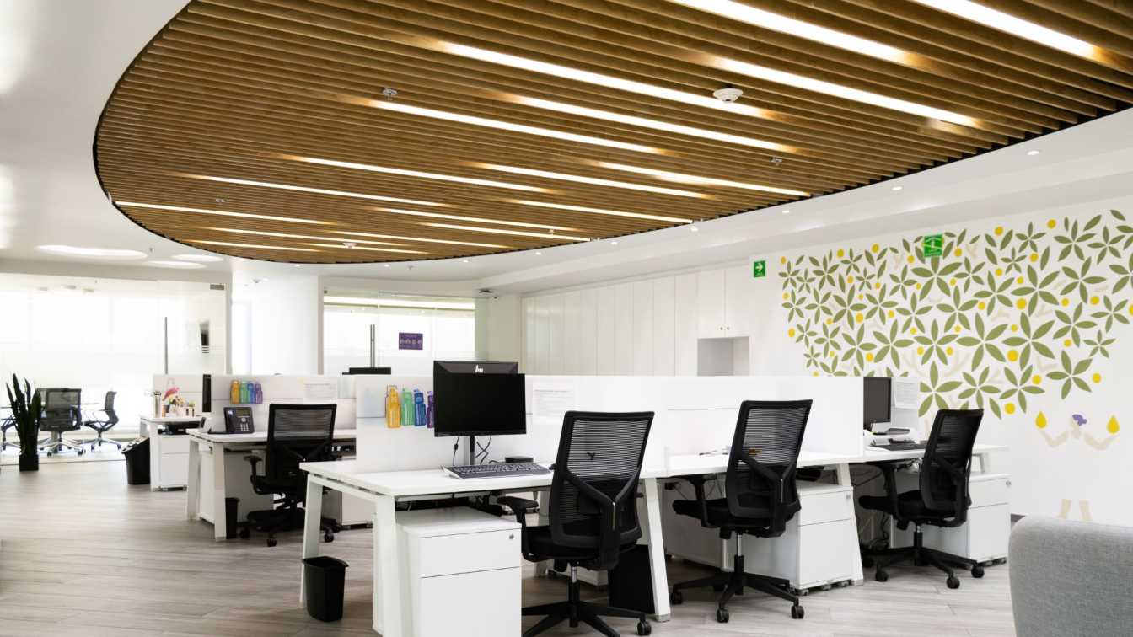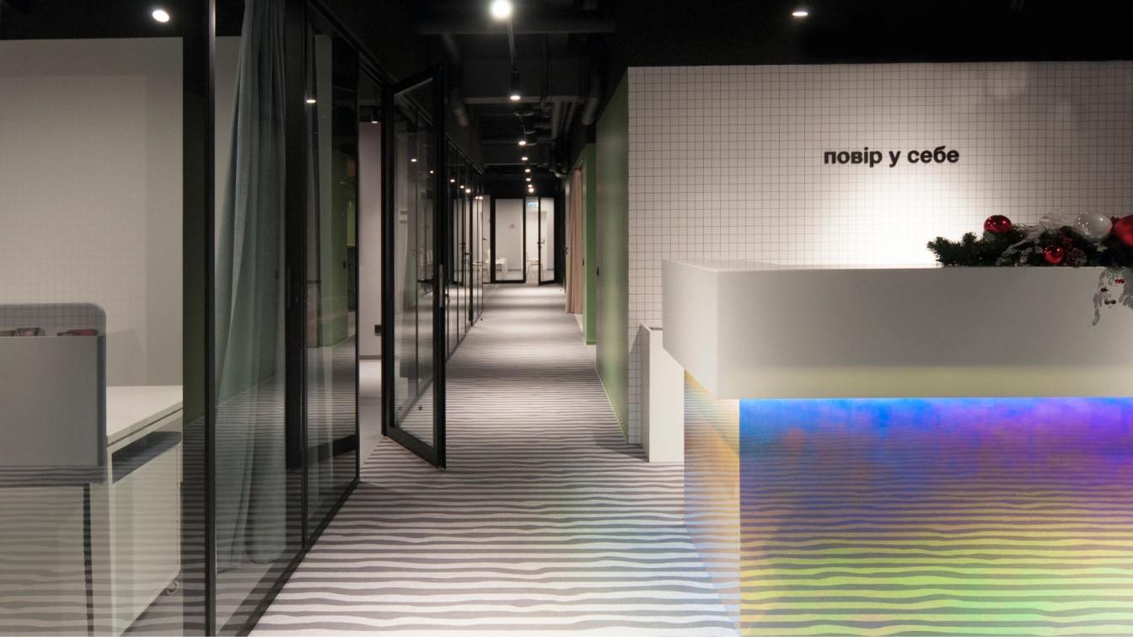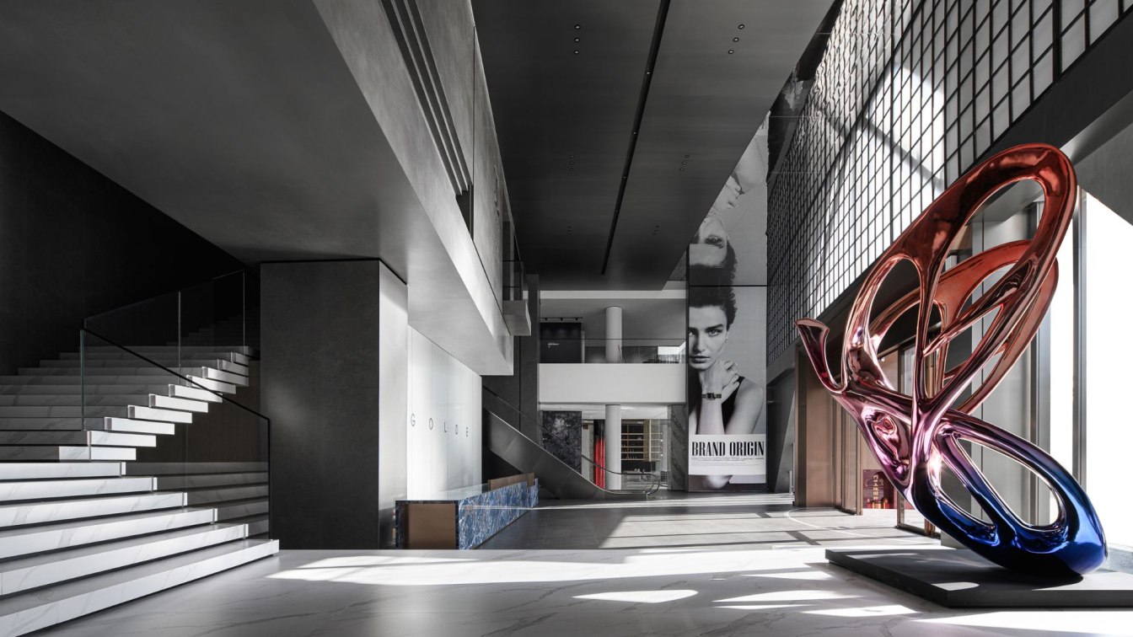A substantial power that design holds is transformation. Studio Knest took up the challenge of designing a 1600 sq.ft BPO office in the heart of the city of Kanpur, India. The brief was to accommodate the following spaces in the office.
- A) Reception
- B) Manager and Owner cabin
- C) Staff area (around 15 people)
- D) Game Zone
- E) Pantry
- F) Common and executive toilets
Infusing the workspace with elegance, functionality and a touch of Mumbai's creative spirit was something we had envisioned since the very beginning.
Design Concept:
The workplace experience had to be reimagined. We pushed our boundaries where the design concept transcends the ordinary call center, blending contemporary sophistication with timeless allure.
We tried to create rustic and raw looks with lime wash paint, wooden flooring and arched doors.
Some of the key features of our design,
1) Open-Plan Flexibility:
The plan and circulation spaces are such as it offers a seamless transition between collaborative work areas, breakout zones, and private retreats.
2) Dynamic Wall Art:
Vibrant and expressive, we wanted the walls to come alive with curated artwork that inspires people working for the facility. Each piece has the potential that sparks imagination and cultivates a sense of belonging.

3) Human-Centric Design:
From ergonomic workstations to thoughtfully placed greenery, every element is meticulously crafted with the user in mind. We wanted to imbibe a sense of community and well-being —a space where individuals thrive and ideas flourish.
4) Arched passage:
Serving as the pulsating heart of the BPO facility, the arched passage mesmerizes with its graceful curves and inviting allure. More than a mere corridor, we wanted it to be a spatial experience—a journey that ignites creativity, fosters connections, and inspires innovation.
5) Vibrant Pantry Area:
A vibrant oasis amidst the hustle and bustle, the pantry area beckons with its lively ambiance and hand-painted artwork adorning the walls. Here, employees gather to recharge, unwind, and indulge in moments of camaraderie.
6) The game zone:
The game zone with its black and white flooring marks its territory and separates itself from the workspace. The rhythmic tones of the wooden fluted panels resonate throughout the space, creating a sense of harmony
7) Stretched ceiling workspace
A Stretched ceiling with a skylight effect shines brightly making the workstations lit imbibing a feeling of working under the sky for the staff members.
Conclusion:
For Studio KNest, this BPO facility in Kanpur is more than just a workplace—it's a testament to the transformative power of design. With its iconic arches, rustic interiors, human-centric ethos, and technological integration, we wanted to set a new standard for corporate environments.






















