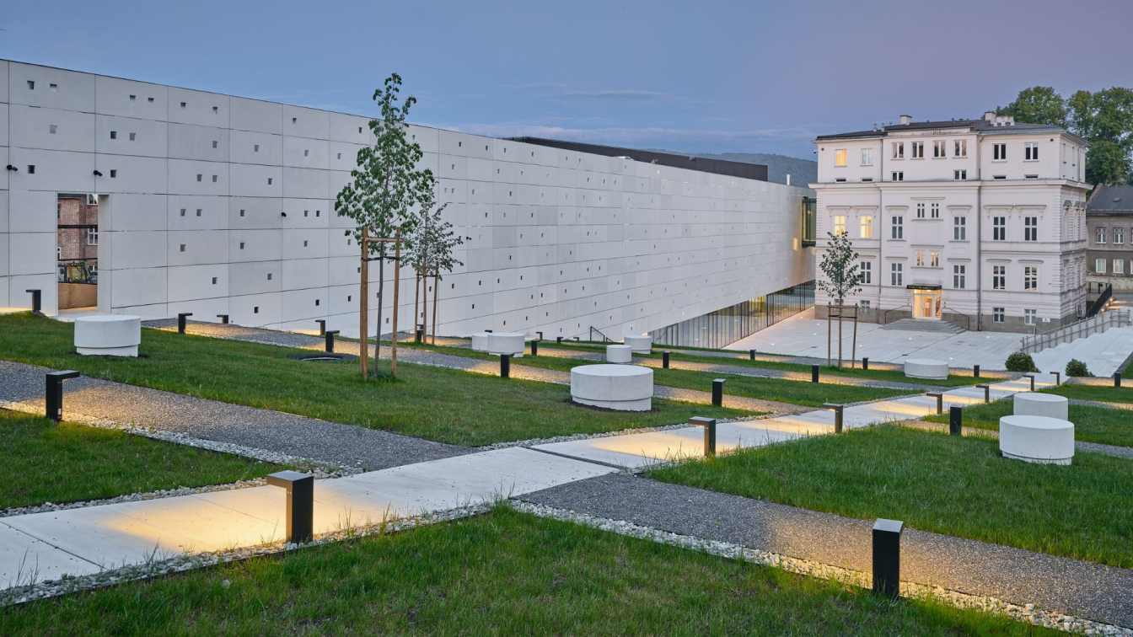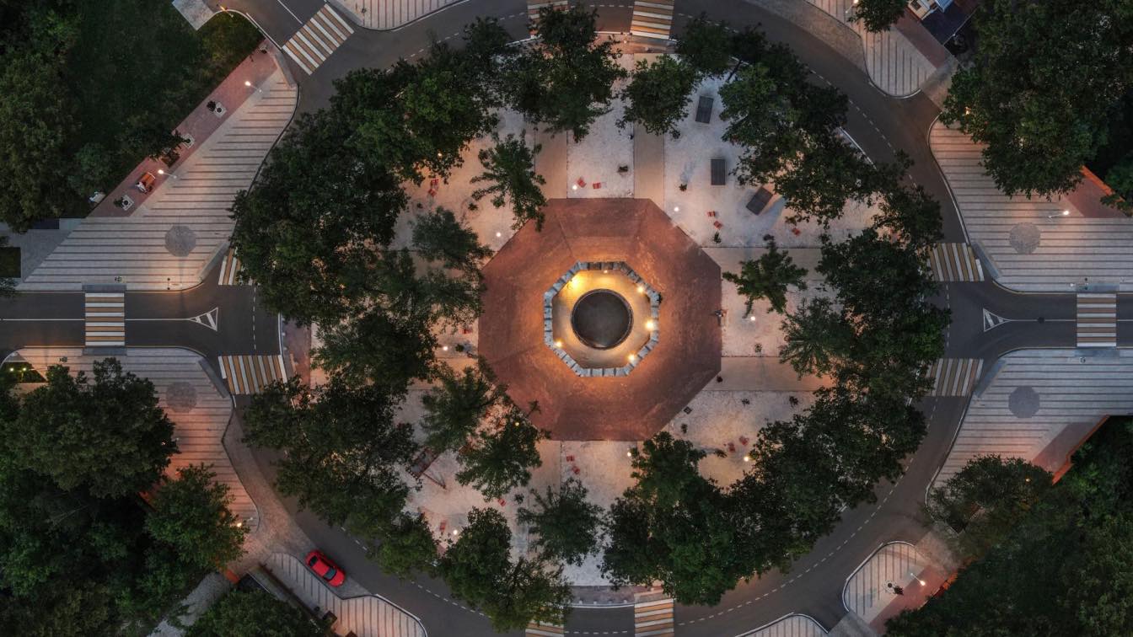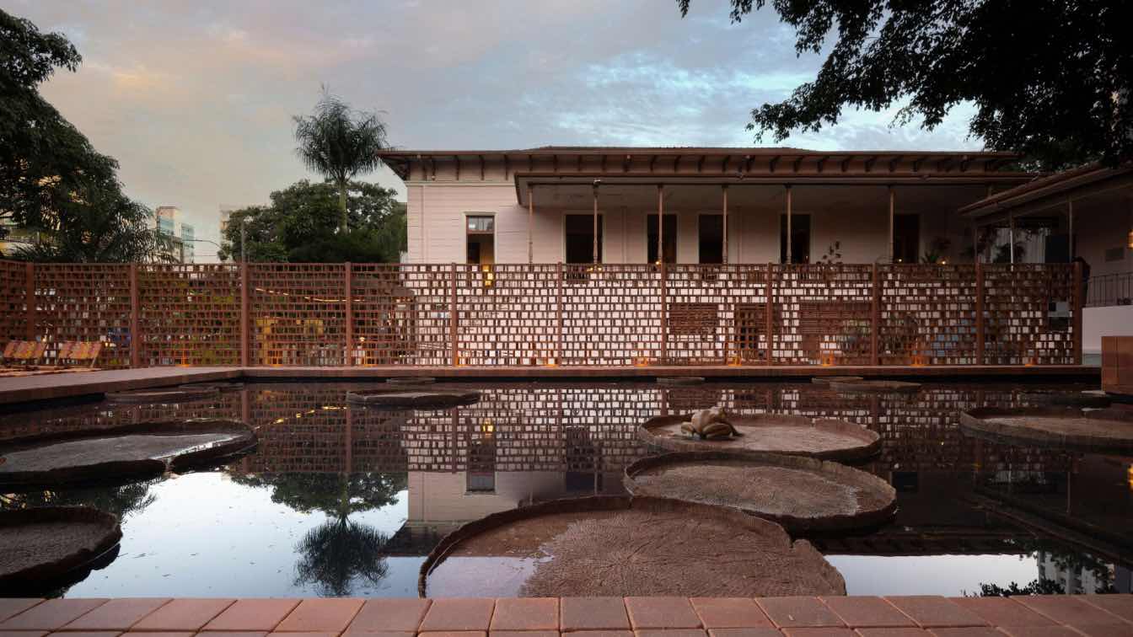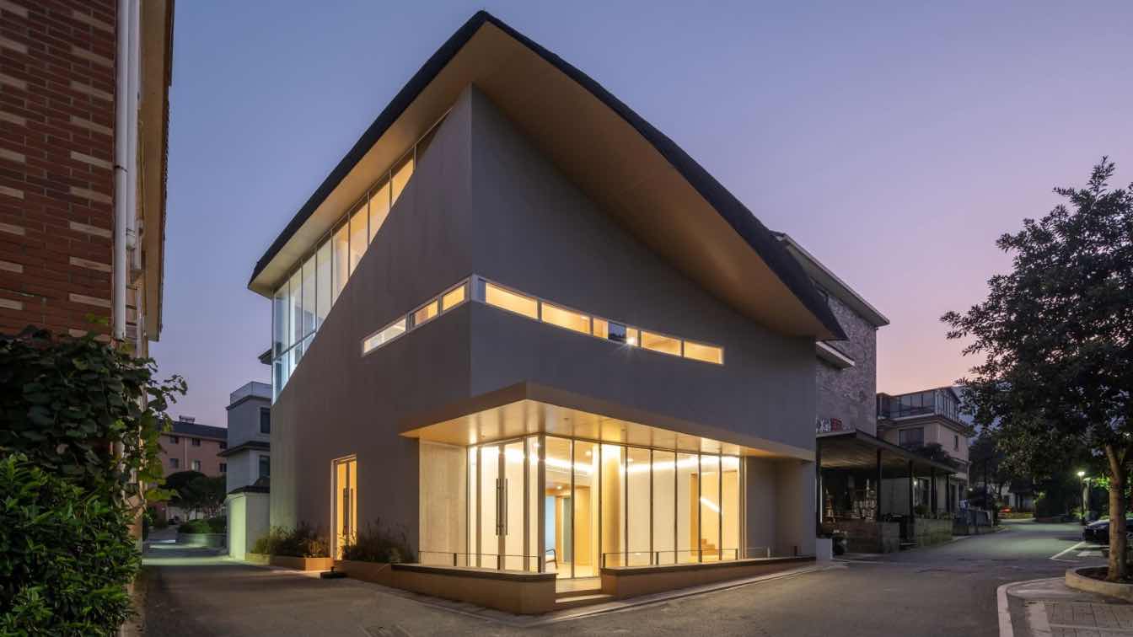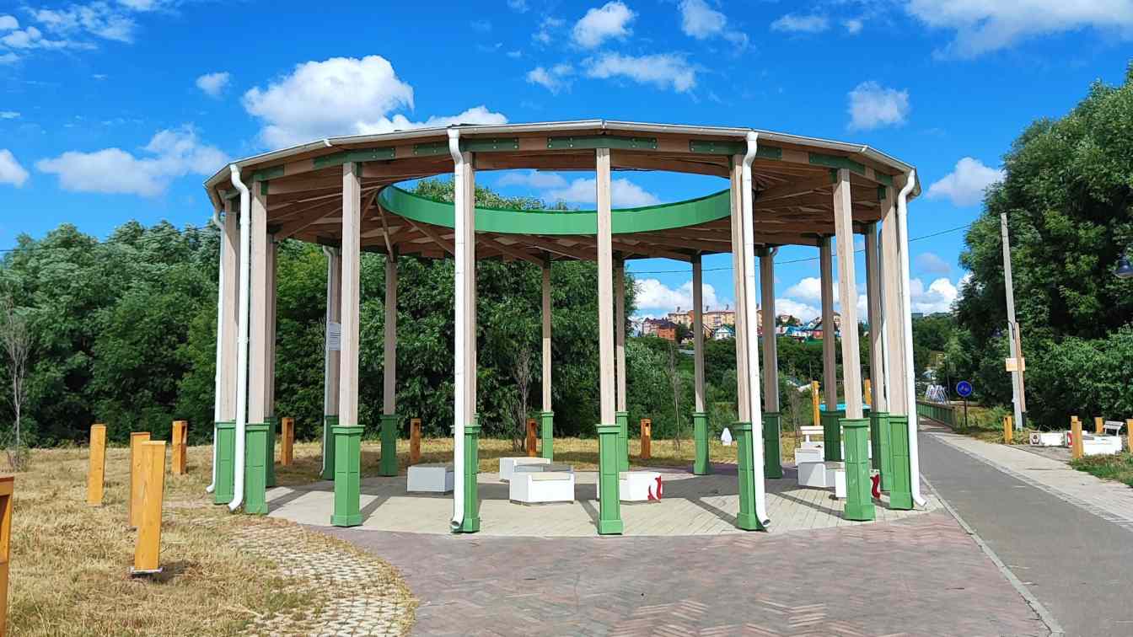Project general description by project author Mirosław Nizio:
Nizio Design International won the architectural competition, the subject of which included, among others, the existing building of the Animated Film Studio under the care of the conservator, as well as the extension with a new volume and the development of the surrounding area. The architects wanted to develop a harmonious form of contact between the new structure and the facade with historical divisions and decorations. The aim was to create a coherent and aesthetically balanced whole, which expresses respect for heritage, while at the same time introducing a new quality. Similarly, in the case of incorporating a minimalist building into the traditional urban fabric of the city.
The entrance area to the new building of the fairy tale center includes a hall, a souvenir shop, a reception and a buffet. On the ground floor there is also a cinema hall for approx. 120 seats, which will host film screenings, multimedia shows, conferences, lectures and cultural events - both those related to the educational path and the center's exhibition, as well as those organized independently. The main exhibition part is located on the first and second floors of the new building. The archive of digital materials is also located on the first level. The second floor houses a conference room and an animators' room. The passage between the buildings is also located on the same level. The connector, thanks to its transparent glass walls, provides an interesting point of view of both blocks and the adjacent streets and surroundings.
No fundamental functional changes were made to the existing historic building. Construction and renovation works were carried out here, consisting primarily of replacing the internal flooring, some internal plasters, radiators and the necessary range of sanitary installations, lighting fixtures with the necessary range of electrical and telecommunications installations.
A comprehensive renovation of the facade was also carried out. The horizontal facade made of architectural concrete with perforations referring to the film strip is one of the elements symbolically connecting heritage with modernity. The symbolism of the strip also gives the project dynamics. Concrete blocks placed outside create an auditorium, and the facade from the courtyard side will be used for projection and film activities. Activation also takes place in the park, where interactive, educational and recreational elements will be installed.




















