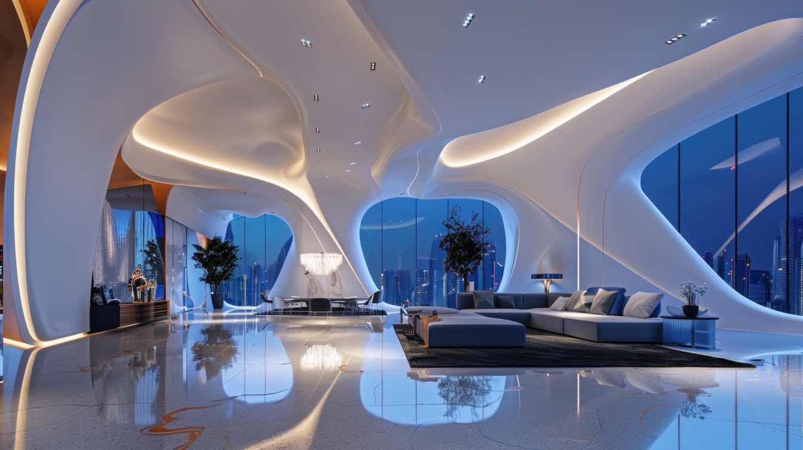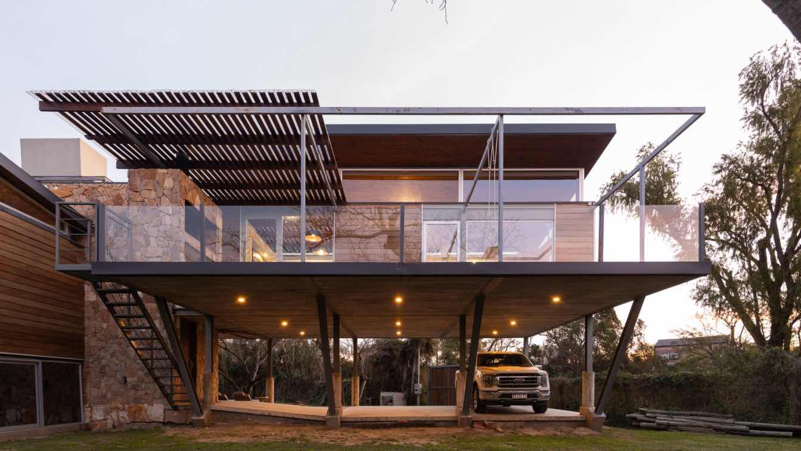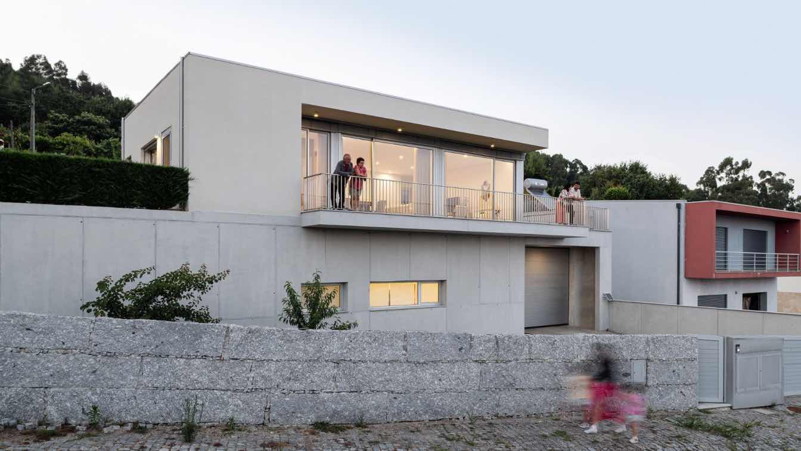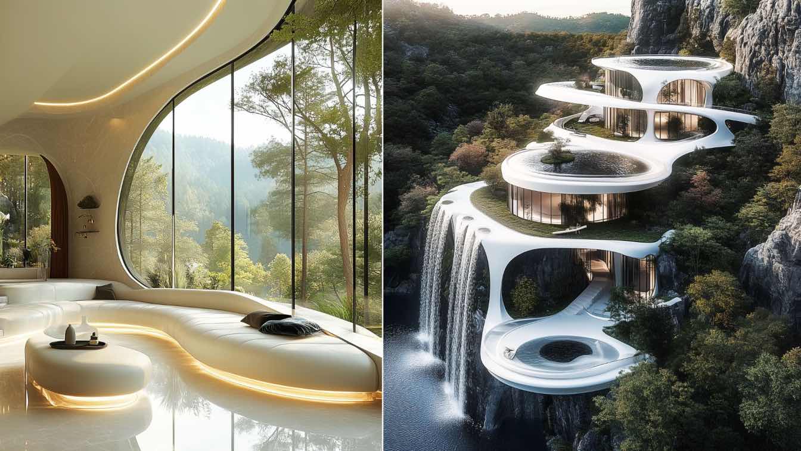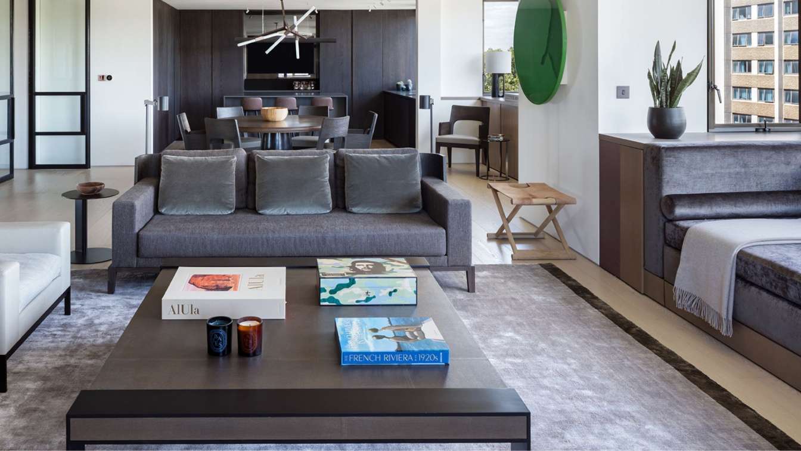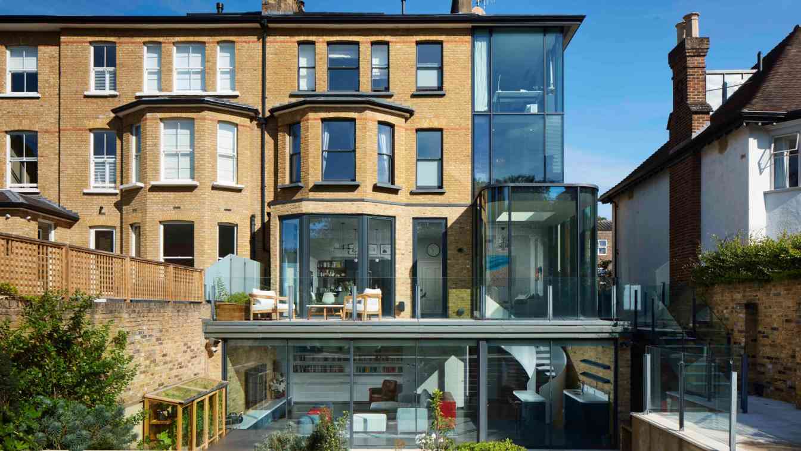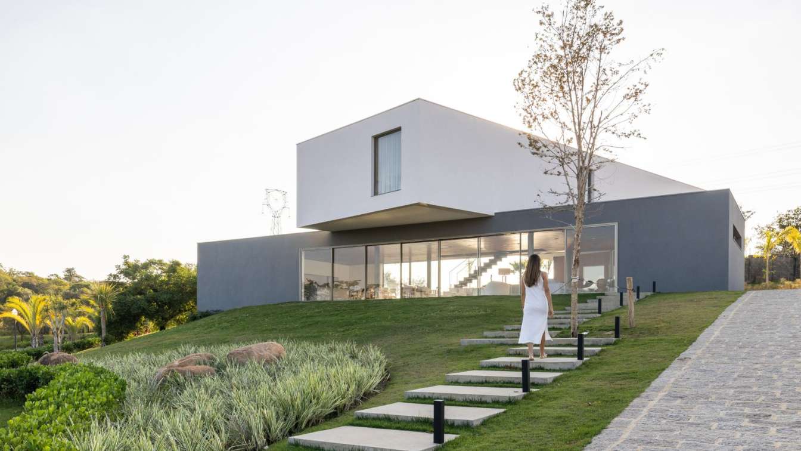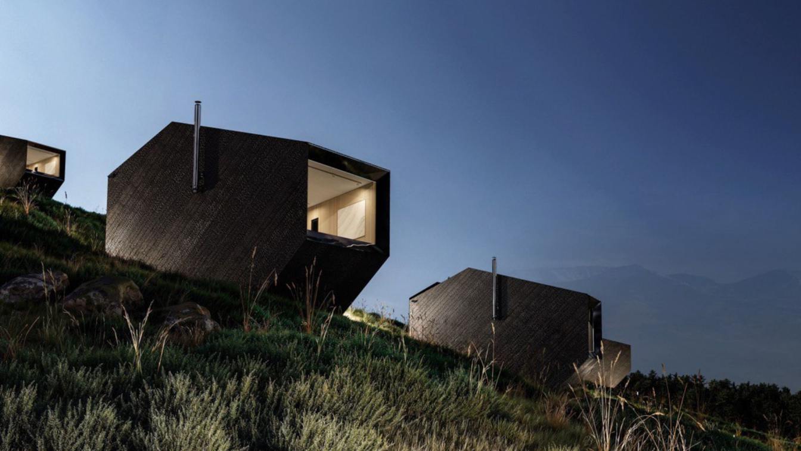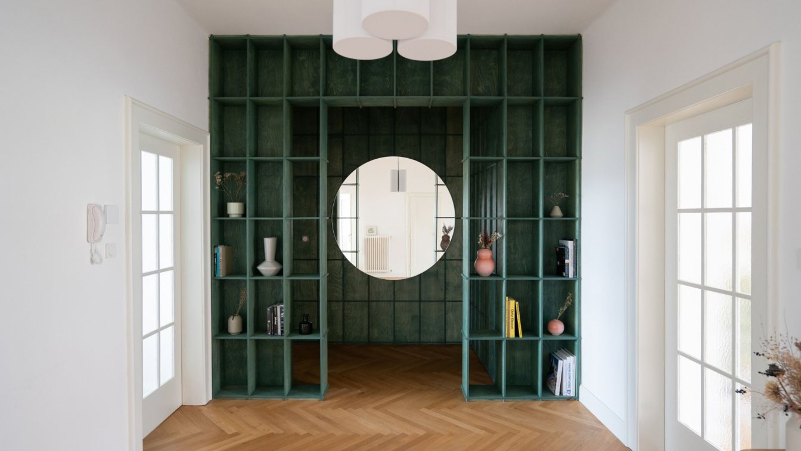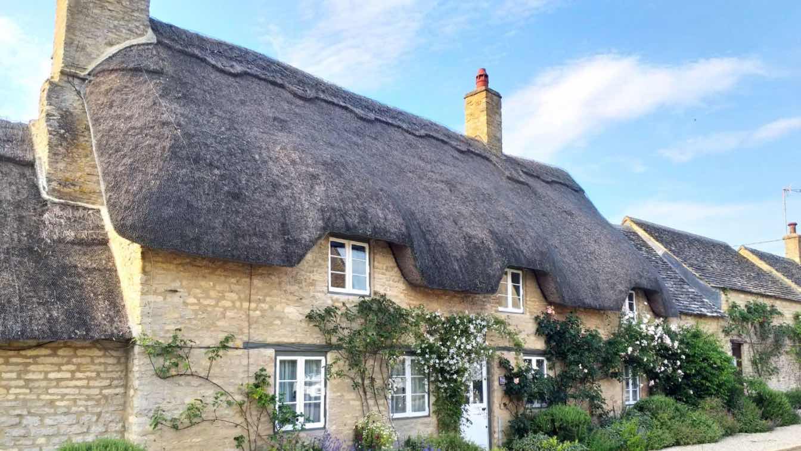The structure, envisioned as a living organism amidst the urban fabric, marries cutting-edge technology with the art of parametric architecture, bringing forth an unprecedented fusion of form and function.
Project name
The DAMAC Futuristic Skyscraper
Architecture firm
Rabani Design
Tools used
Midjourney AI, Adobe Photoshop
Principal architect
Mohammad Hossein Rabbani Zade, Morteza Vazirpour
Design team
Rabani Design
Visualization
Mohammad Hossein Rabbani Zade, Morteza Vazirpour
Typology
Commercial Architecture
Alfaro Juan Francisco & Lafranconi María Emilia: The project was conceived prioritizing the benefits offered by the natural environment of the property.
Project name
Casa en el río
Location
Arroyo Leyes, Santa Fe Capital, Argentina
Principal architect
Alfaro Juan Francisco, Lafranconi María Emilia
Collaborators
Hormigón elaborado: Santa Fe Materiales s.a. Materiales de construcción: Germat s.r.l. Estructuras metálicas: Asecid s.a. Losas: SHAP s.a. (distribuidor Scheyer). Steel Frame: Durlock (distribuidor AD interiores). Revestimientos: Superboard - Cedral. Griferías: FV s.a. Sanitarios: Roca. Amoblamientos: Reno.
Structural engineer
Estudio Panza
Supervision
Alfaro Juan Francisco
Material
concrete, steel, stone, wood and glass.
Typology
Residential › House
Daniel Félix Arquitectos: The house is situated on the outskirts of Guimarães, within a planned housing development. The principles of this plan were respected to keep continuity in its design approach. Its corner position and the slope from northwest to south dictated the layout: a concrete basement, housing the garage and technical areas, defines...
Project name
House in Calvos – Guimarães, Portugal
Architecture firm
félixARQS - Daniel Félix Arquitectos
Location
Calvos, Guimarães, Portugal
Photography
Pedro Machado
Principal architect
Daniel Félix
Collaborators
Daniel Monteiro, Florbela Moura. Acoustics and Energy Efficiency: David Magalhães
Structural engineer
Anabela Salgado
Typology
Residential › House
Masoumeh Aghazadeh & Sahar Moaf: Set against the majestic backdrop of a forested mountain, Rifugio di Serenità stands as a paradigm of modern luxury and architectural brilliance. This opulent mansion, inspired by the graceful curves of the conch shell, seamlessly integrates with its natural surroundings while pushing the boundaries of contemporary...
Project name
Rifugio di Serenità
Architecture firm
Masoumeh Aghazadeh, Sahar Moaf
Location
Dolomites, Italy
Tools used
Midjourney AI, Adobe Photoshop
Principal architect
Masoumeh Aghazadeh, Sahar Moaf
Design year
Studio Bafarin
Visualization
Masoumeh Aghazadeh
Typology
Residential › House
Complete strip-out and extensive refurbishment of a Knightsbridge apartment. The existing apartment layout was reconfigured to make the most of the given areas while considering the clients’ needs and requirements. This refurbishment included the renewal of most of the mechanical and electrical services taking into consideration the constraints of...
Project name
Knightsbridge Apartment
Architecture firm
Gregory Phillips Architects
Location
Knightsbridge, London, UK
Photography
Andrew Beasley
Principal architect
Gregory Phillips
Design team
Gregory Phillips, Katherina Uberschar
Collaborators
Cornflake, Design Space London, Liaigre, Silvan, DHJ Furniture, TopFloor Rugs
Interior design
Gregory Phillips
Environmental & MEP engineering
by Contractor
Structural engineer
BTA Structural Design
Lighting
The Lighting Corporation
Material
Oak Flooring and wall panels
Construction
Empire Property Group
Supervision
by Contractor
Typology
Residential › Apartment, Remodelling
This project involved creating a beautiful helical staircase to connect upper and lower ground floor on a large semi-detached Victorian Villa in south west London.
Project name
Spencer Park
Architecture firm
COX Architects
Principal architect
Steve Cox
Interior design
Cox Architects
Structural engineer
Jonathan Darnell
Supervision
COX Architects
Construction
Elson Properties London Ltd
Typology
Residential › House Remodel/Extension
Designed by architects Luciana Bacin and Tiago Kuniyoshi, partners at HUM Arquitetos, Casa Grau is located in Itu, in the interior of São Paulo, to offer a unique experience of connection with nature. Designed to be a weekend home, the unusual design takes advantage of architectural solutions in conjunction with engineering.
Architecture firm
HUM Arquitetos
Location
Itu, São Paulo, Brazil
Principal architect
Luciana Bacin, Tiago Kuniyoshi
Collaborators
Air Conditioning: Logiproject
Interior design
Dias Estúdio
Structural engineer
Gama Z Engenharia
Environmental & MEP
AF Projetos
Landscape
Juliana Freitas
Visualization
Perspectivas: Estúdio Serifa
Construction
Prado Construções
Material
Concrete, Wood, Glass, Steel
Typology
Residential › House
We are excited to present our glamping project in Armenia, designed to offer an unparalleled retreat that blends modern comfort with the natural surroundings. Drawing from our successful track record in modular construction, including the high-altitude Tenir Eco Hotel project in Kazakhstan.
Project name
Badasar Eco Hotel
Architecture firm
Levelstudio
Location
Yerevan, Armenia
Principal architect
Yerian Bosci, Bekzat Amanjol
Design team
Yerian Bosci, Bekzat Amanjol, Aizhan Sagat
Interior design
Bekzat Amanjol, Zinur Tazetdinov
Civil engineer
Zinur Tazetdinov
Structural engineer
Yerian Bosci
Environmental & MEP
Bekzat Amanzhol
Supervision
Zinur Tazetdinov
Visualization
Levelstudio
Tools used
3 Autodesk 3ds Max, SketchUp, AutoCAD, Adobe Photoshop
Material
Metal, wood, glass, stainless steel, porcelain ceramics
Status
Under Construction
Typology
Hospitality › Modular Architecture, Hotel business
Renovation of 1930s Prague apartment inspired by its original aesthetic.
Project name
1930s Apartment
Architecture firm
Studio COSMO
Location
Bubeneč, Prague, Czech Republic
Photography
Tereza Kabelková
Principal architect
Jiří Kabelka, Tereza Kabelková
Environmental & MEP engineering
Material
Oak – Floors, Furniture. Lacquered MDF – Furniture. Stained Plywood – Furniture
Typology
Residential › Apartment
Like the rest of South England, Cotswold enjoys a temperate, maritime and moist climate which gets reflected in the lush variety of flora and fauna and the varied green meadows of the gently sloping hills.
Photography
2) A Cotswold residence in honey-coloured stone and thatched roof with eye-catching flora and fauna - imaging the old-time aesthetics relished by the residents, Photo: Spaul

