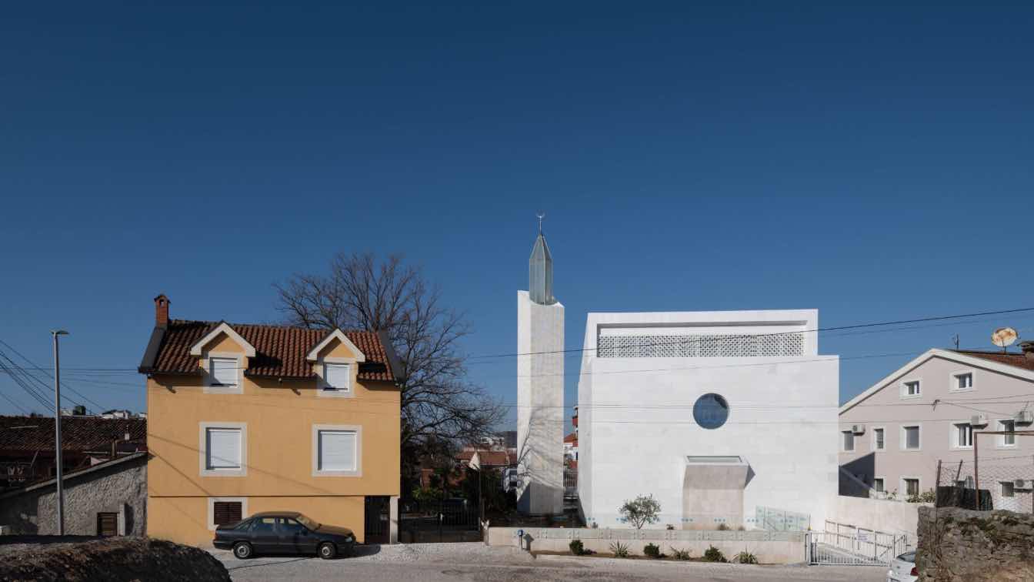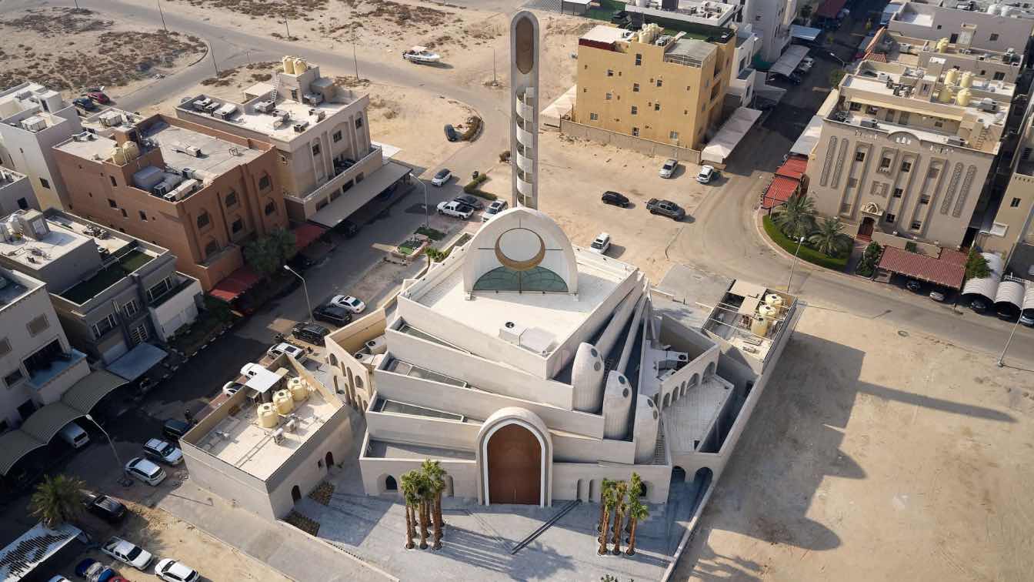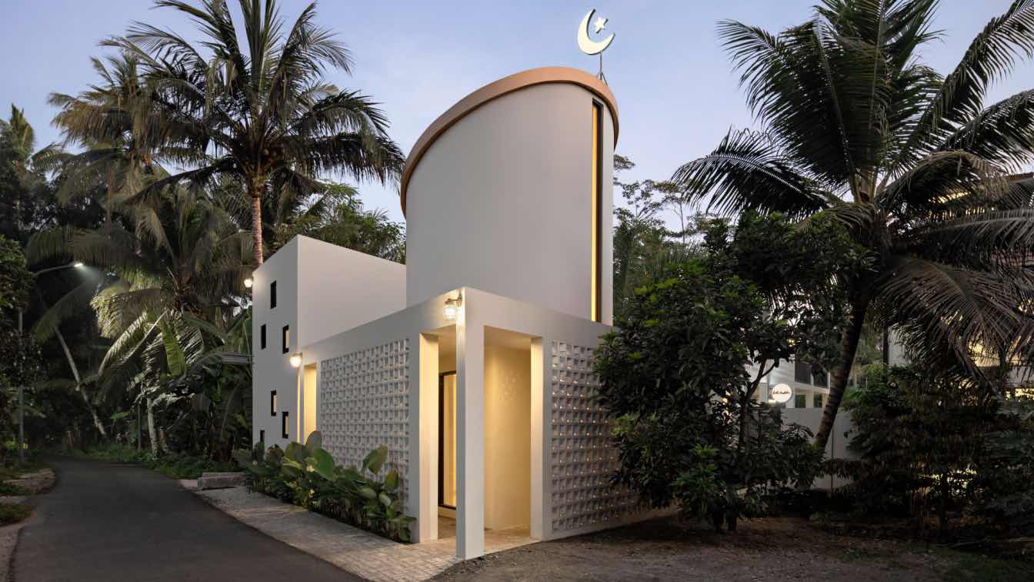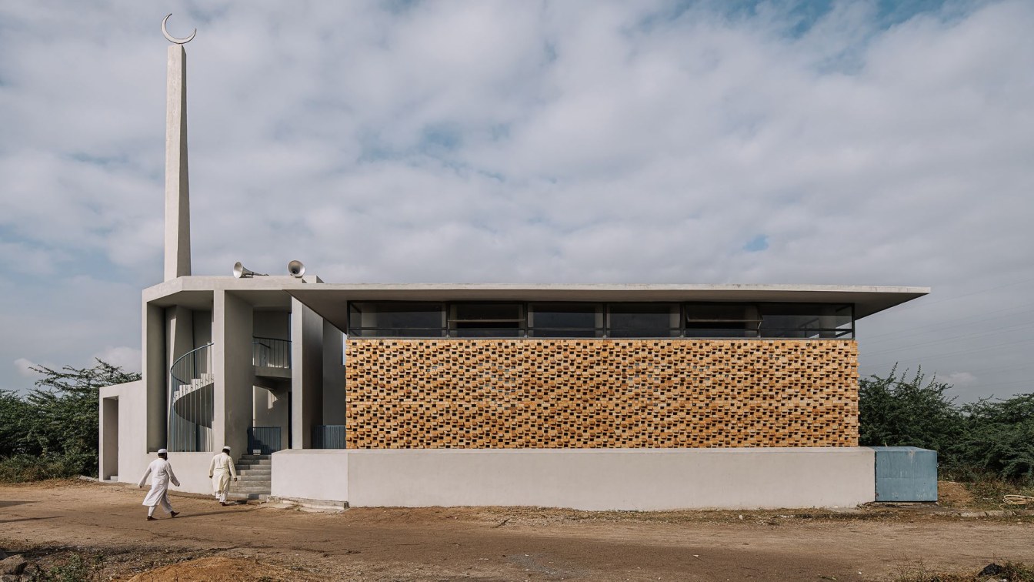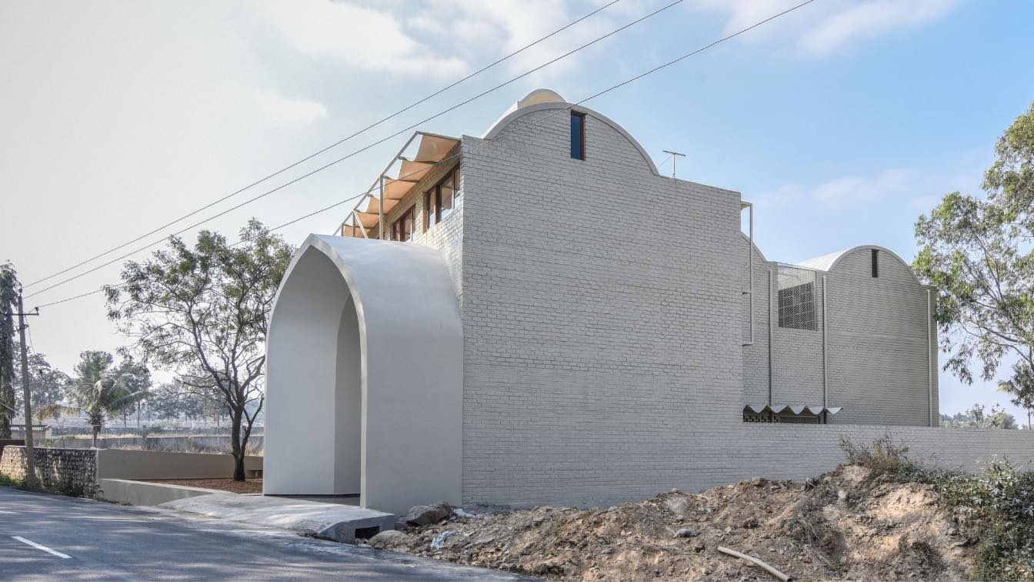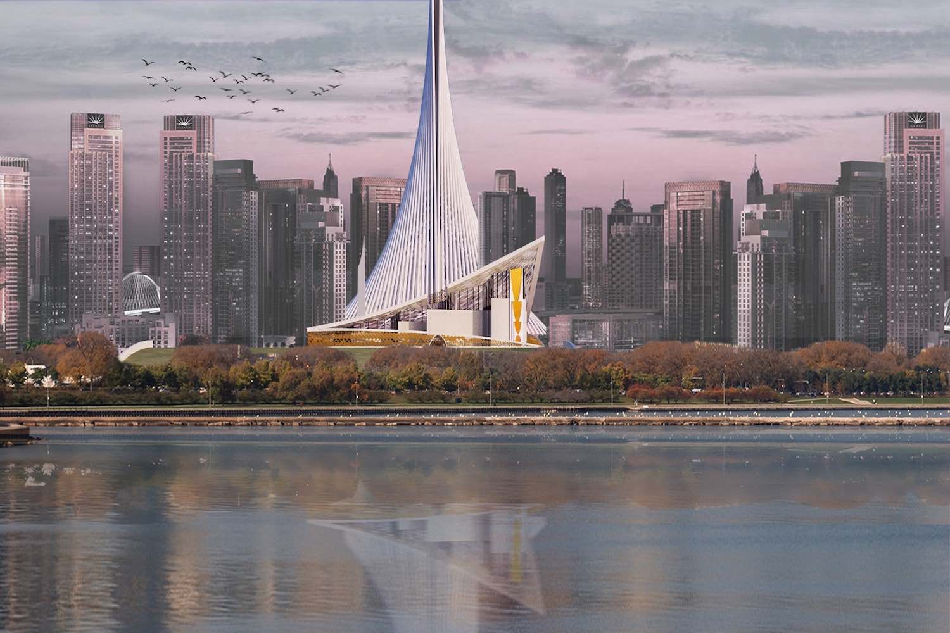In the settlement of Drač (Podgorica_Monteengro), not only when it comes to Stara varoš (old city of Podgorica), but also in Montenegrin cities more widely, there is a unique typology of residential buildings, the essence of which is represented by single-pitched roofs of houses that direct water towards the inner courtyard.
Project name
Hadrovića Mosque
Architecture firm
ARHINGinženjering
Location
Podgorica, Montenegro
Photography
Ilya Ivanov, Lejla Nurković
Principal architect
Rifat Alihodžić
Design team
Rifat Alihodžić, Jasmina Salković, Elvira Muzurović, Branko Rabrenović
Interior design
ARHINGinženjering
Civil engineer
AB CAD MONTEENGRO
Structural engineer
AB CAD MONTEENGRO
Environmental & MEP
Vitreum Montenegro, Denikoo Montenegro, Aqua Link Monteengro
Landscape
ARHINGinženjering
Lighting
Vitreum Montengro, Temas Lighting
Supervision
ARHINGinženejring
Visualization
ARHINGinženjering
Tools used
ArchiCAD, D5 Render, Adobe Photoshop
Construction
Apolos-Ing Podgorica
Material
Stone, metal sheet, wood, ceramics
Client
Mejlis of Islamic Community Podgorica
Typology
Religious Architecture › Mosque
The Mamluki Lancet Mosque (Adlah Mohammed Abdulrahman AlBahar) is a blend of classical Egyptian architecture and contemporary design principles. Located within the heart of a residential neighborhood in Al-Masayel, Kuwait, the mosque embodies a harmonious integration of traditional elements and modern interpretations, creating a spiritual and funct...
Project name
Mamluki Lancet Mosque
Architecture firm
Babnimnim Design Studio
Location
Al-Masayel, Kuwait
Photography
Exterior Photos by: Mohammed Ashkanani, Interior Photos by: Mohammed Alsaad and Nasser Alomairi
Principal architect
Jassim AlSaddah
Design team
Jassim Alsaddah, Tareq Hashim, Mishari Alnajjar, Yolla Ali, Hesham Younis, Ahmed Alkhateeb, Manaf Alnafouri, Mustafa Reda, Tasneem Baxa, Baraa AlToubaji
Collaborators
Calligraphy: Jassim Alnasrallah
Interior design
Babnimnim Design Studio
Construction
Bneider International
Material
Gray stone cladding, white clay plastering
Typology
Religious Architecture › Mosque
Musholla. It is an Islamic sacred building, called "musholla", which is used for the five daily obligatory prayers and the recitation of the Koran. Musholla can take two forms. Either in the form of a separate room inside the buildings. For example, in public institutions, airports, family houses and the like, or as a separate building.
Architecture firm
Erik Petrus Architects
Location
Pangandaran, Indonesia
Principal architect
Erik Petrus
Typology
Religious Architecture › Mosque
Neogenesis+Studi0261: A Masjid, usually a quintessential Islamic building, is a “place of prostration”, which means ‘kneeling’. Islamic architecture is not regional. Over the years, most of the pre-Islamic vernacular forms and characteristics have gradually become an eclectic mix of the elements and characteristics of areas where Islam had spread.
Project name
Masjid E Zubaida
Architecture firm
Neogenesis+Studi0261
Location
Raichur, Karnataka, India
Photography
Ishita Sitwala / The Fishy Project
Principal architect
Chinmay Laiwala, Jigar Asarawala, Tarika Asarawala
Design team
Juby Thomas, Devanshi Parekh, Manthan Yadav, Priyanka
Collaborators
Text Credits: Nilufer Contractor
Structural engineer
Er. Ritesh Chauhan
Typology
Religious Architecture › Mosque
This Mosque originally manifested for the purpose of charity: to provide shelter and education to underprivileged Muslim children from the local community. The undertaking was initiated entirely by DS2 design studio in Bengaluru, in response to a growing need for a non-confirmative education system that would enable children to look out for themsel...
Architecture firm
DS2 Architecture
Location
Bengaluru, Karnataka, India
Principal architect
Mueen Haris
Typology
Religious › School, Educational institution
Sterling Presser Architects + Engineers has designed The Iconic Mosque in Dubai, United Arab Emirates.
Project name
The Iconic Mosque
Architecture firm
Sterling Presser Architects + Engineers
Location
Creek Harbour, Dubai, United Arab Emirates
Tools used
AutoCAD, Autodesk 3ds Max, Corona Renderer, Adobe Photoshop
Principal architect
Nicolas Sterling and Elke Sterling-Presser
Design team
Nicolas Sterling and Elke Sterling-Presser
Visualization
Render Art / visuals atelier, renderart.eu
Status
Competition Proposal
Typology
Religious Architecture, Mosque, International Competition
Designed by by nil-d Studio, the Creek sanctuary is a symbol of celebration of culture. Inspired from Arabic mashrabiya and the beams of light that illuminate traditional spaces, the sanctuary is designed to be an ideal worship location close to water and nature in a remarkable surrounding.
Project name
Sanctuary – The Iconic Mosque, Dubai
Architecture firm
nil-d Studio
Location
Dubai Creek Harbour, Dubai, United Arab Emirates
Tools used
SketchUp, Lumion, Adobe Photoshop
Principal architect
Sunilkarthik
Visualization
arthik & Anilkumar
Status
Competition, Concept Design
Typology
Religious Architecture, Mosque, International Competition
Blending Mathematics, Religious Principles and Technology to create a new interpretation of an Iconic Mosque in Dubai, reinventing elements of Islamic architecture – A collaborative proposition by Design Plus Architects & rat[LAB] Studio.
Project name
Crescent – The Iconic Mosque, Dubai
Architecture firm
Design Plus Architects & rat[LAB] Studio
Location
Dubai Creek Harbour, Dubai, United Arab Emirates
Tools used
Rhinoceros 3D, Grasshopper3D, Python, Autodesk 3ds Max, Adobe Photoshop, Adobe Illustrator, Adobe After Effects
Principal architect
Abhishek Bij (Design Plus Architects) & Sushant Verma (rat[LAB] Studio)
Design team
Design Plus Architects – Arun Kumar Bij, Abhishek Bij, Anil Malik, Deepankar Sharma rat[LAB] Studio - Sushant Verma, Shivam Anand
Visualization
Design Plus Architects & rat[LAB]Studio
Typology
Religious Architecture, Mosque, International Competition

