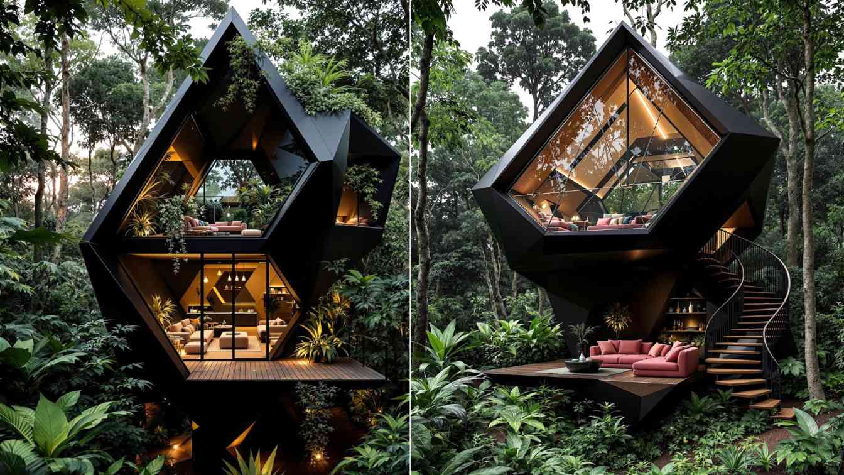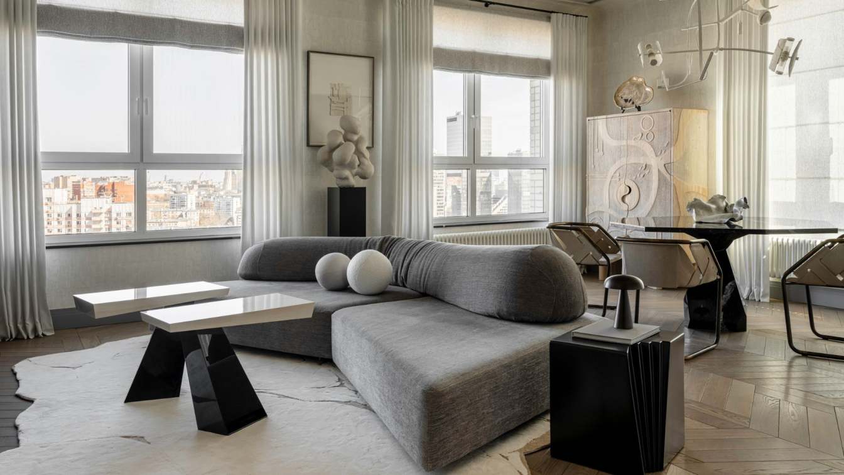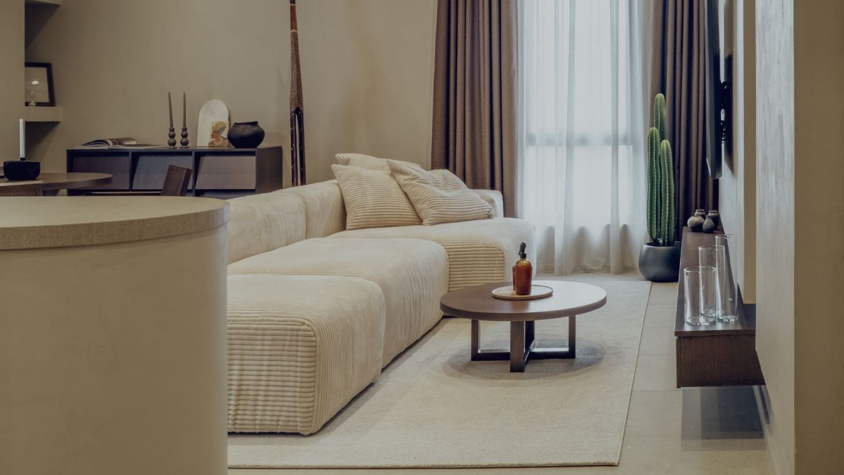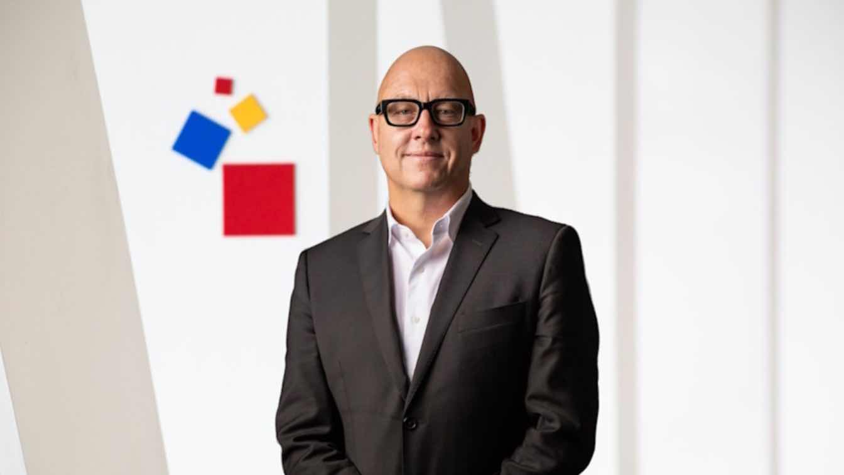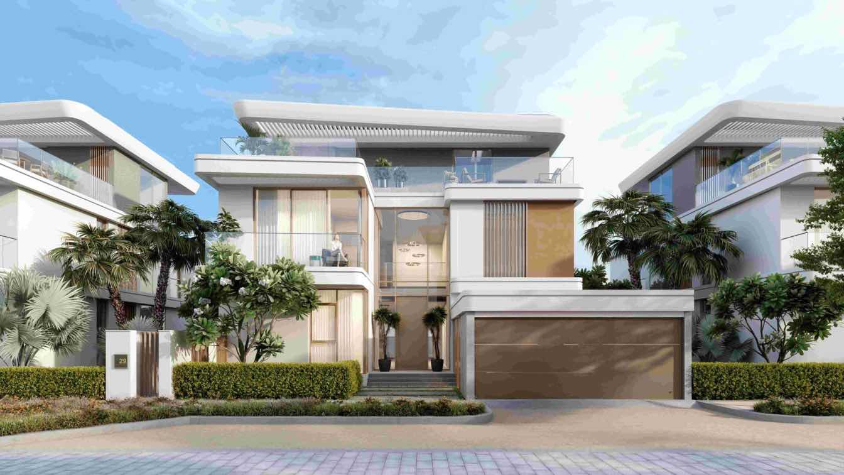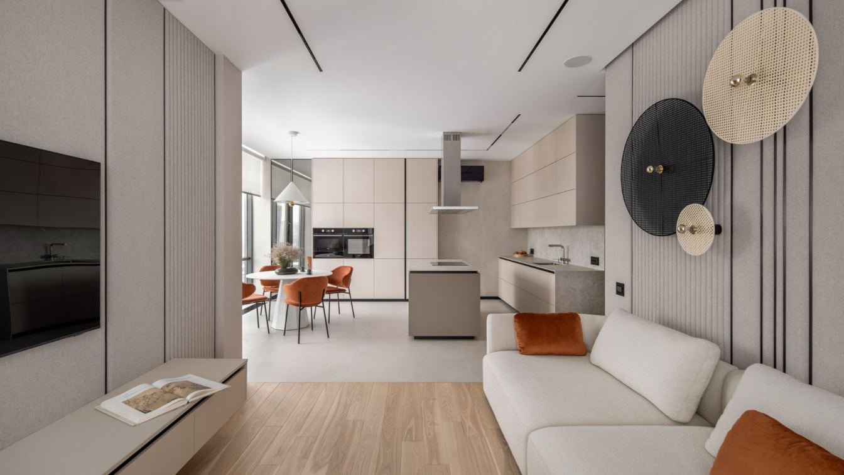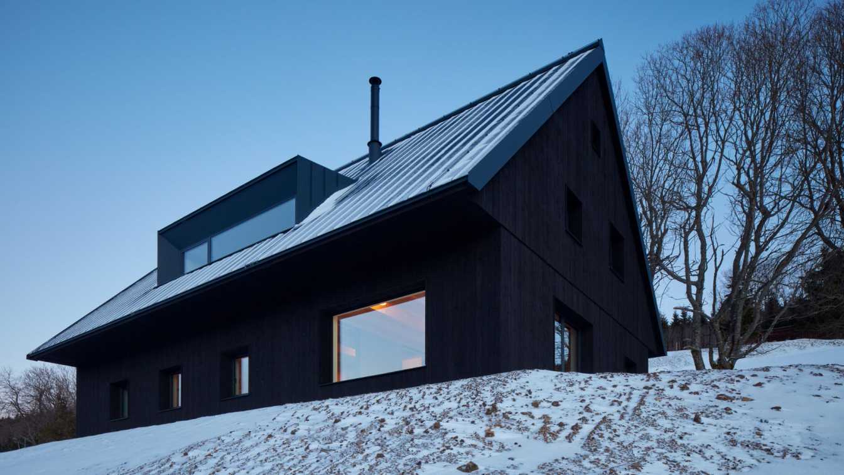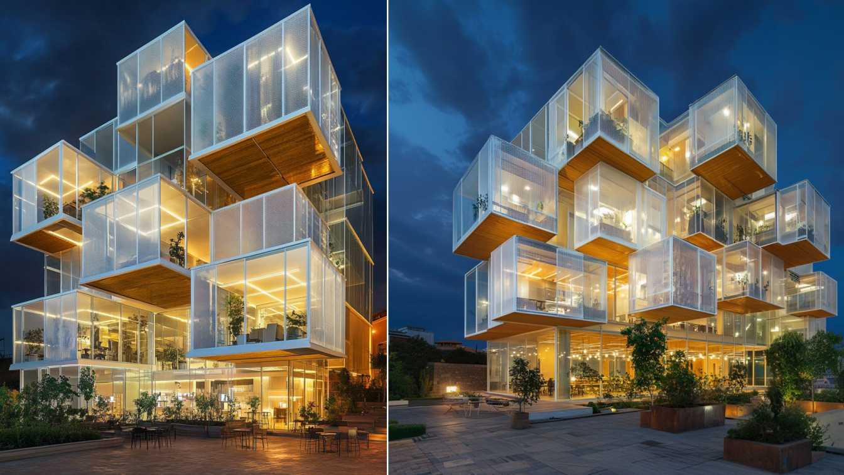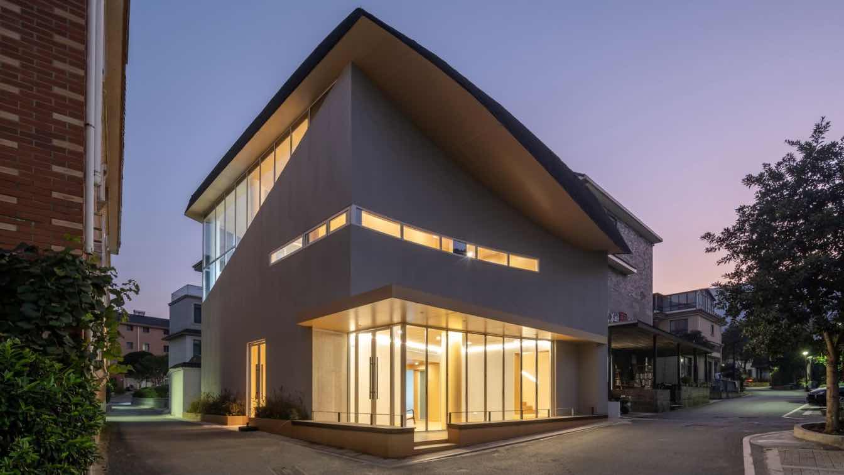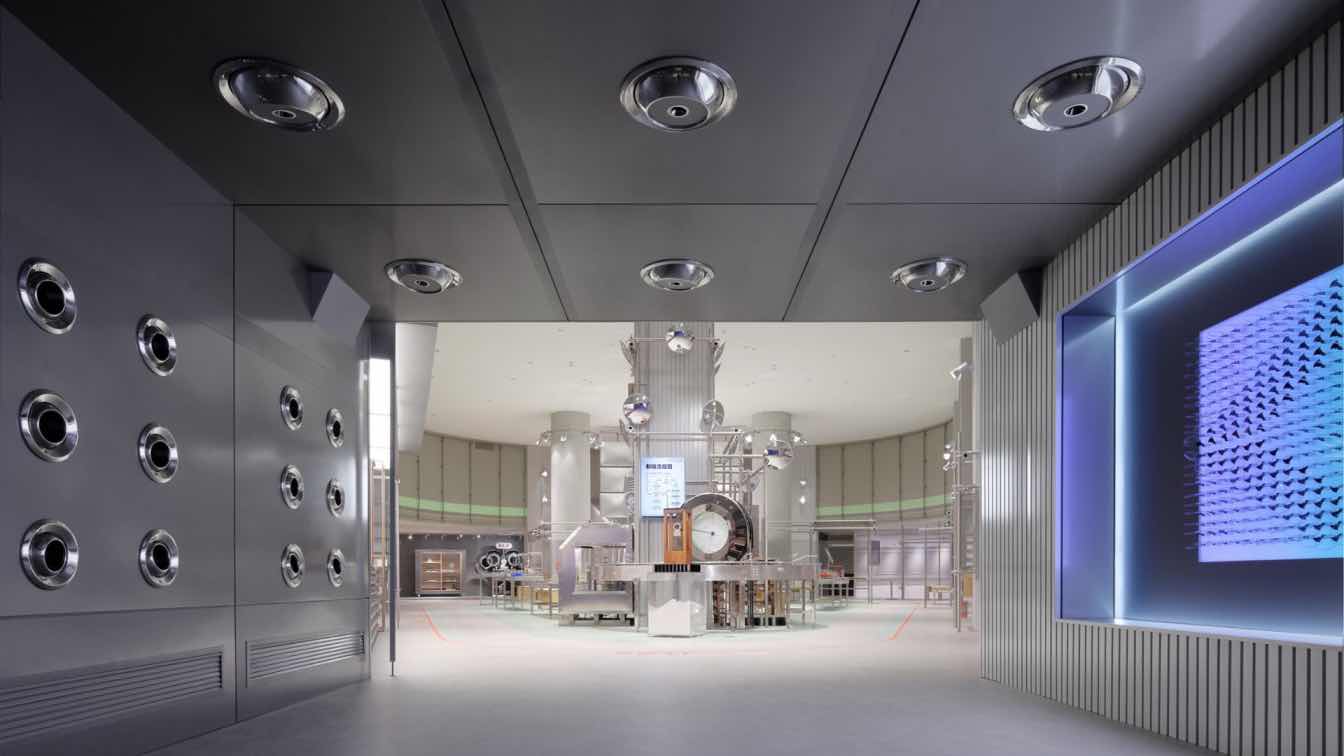The "Black Diamond" is a unique experience of architectural design nestled within the heart of northern Iran's nature. This villa, inspired by the stunning form of a diamond and combined with the elegance of black, reflects a bold, distinct, and unparalleled perspective on its surroundings.
Project name
Black Diamond Villa
Architecture firm
Norouzdesign Architecture Studio
Location
Mazandaran, Iran
Tools used
Midjourney AI, Adobe Photoshop
Principal architect
Mohammadreza Norouz
Design year
December 2024
Visualization
Mohammadreza Norouz
Typology
Residential › Tourist Complex
Nestled on the 17th floor of a modern residential complex in Moscow, the 145 m² apartment of interior designer Nadezhda Karakash epitomizes a seamless blend of personal expression and architectural ingenuity. While her family initially aimed for a larger property, the apartment’s panoramic vistas and bright layout immediately captivated them.
Project name
Apartment with an art collection for the family of an interior designer
Photography
Mikhail Loskutov
Interior design
Nadezda Karakash, K2-Interiors Studio
Environmental & MEP engineering
Typology
Residential › Apartment
This interior design project is a masterful blend of elegance and comfort, showcasing a sophisticated combination of decorative plaster walls, rich dark wood accents, and plush, inviting fabrics.
Project name
Apartment 92
Architecture firm
Byrid Architects
Photography
Xhorxh BAXHAKU
Principal architect
Ridi MILO
Interior design
Byrid Architects
Environmental & MEP engineering
Material
Decorative Plaster, MDF Board, Linen Fabrics
Typology
Residential › Apartment
Sustainable security design is becoming an integral aspect of urban planning in the UAE. The ability to combine advanced technology, environmental stewardship, and aesthetic harmony to meet the country’s ambitious urban expansion and sustainability goals will be a key focus for delegates at the Security Leader’s Summit at Intersec 2025 which will t...
Photography
Grant Tuchten
AMIS Development today announced a milestone for The Woodland Residences, its groundbreaking luxury real estate project in Dubai. The enabling works for the AED 425 million development are now 100% complete.
Photography
AMIS Development
In this project, the design began with a clean slate—an open space without walls or partitions. The clients, a young married couple, requested a layout that included an open living room and kitchen area, a bedroom, a children's room, two bathrooms, and a separate dressing room.
Project name
Modern Oasis of Sensual Minimalism
Architecture firm
Alta Idea Design Studio
Photography
Andriy Bezuglov
Principal architect
Julia Baydyk
Built area
116 m² / 1249 ft²
Site area
116 m² / 1249 ft²
Interior design
Alta Idea Design Studio
Environmental & MEP engineering
Material
Textile, Ceramic Tiles
Typology
Residential › Apartment
Milada is a newly built cottage situated in a meadow in the mountainous surroundings around the village of Malá Úpa in the Krkonoše Mountains, with a view of Sněžka.
Project name
Milada Cottage
Location
Horní Malá Úpa, Czech Republic
Principal architect
Aleš Lapka, Petr Kolář
Design team
Markéta Tkáčová, Filip Strnad
Collaborators
Pavel Čermák
Built area
Built-up area 221 m²; Gross floor area 362 m²; Usable floor area 283 m²
Material
Classic brick structure complemented by a wooden ceiling structure and a wooden roof. The façade of the cottage consists mainly of cladding with unplaned boards painted with black natural paint. The entrance part is made of cast-in-place concrete. 2 The window openings are made of black aluminium profiles. The roof is of corrugated dark grey sheet metal. The interior of the house is largely composed of visible elements of wooden structures, complemented by built-in interior fittings made of bleached spruce. The floor covering consists of a combination of wooden flooring and carpets or screed where applicable.
Typology
Hospitality › Cottage
Situated in the heart of Tehran, Meshline is a six-story office building that epitomizes a new wave of urban architecture. It seamlessly blends functionality, aesthetics, and sustainability, offering an inspiring and dynamic space for work and relaxation.
Architecture firm
ARCHSSENCE
Tools used
Midjourney AI, Adobe Photoshop
Principal architect
Delnia Yousefi
Visualization
Delnia Yousefi
This project is a senior home in Hejia Village. Hejia Village is located in the southwest of Hangzhou, in the canyon area among the Longwu tea mountains. The villagers are mainly engaged in tea planting and production. The Home for the Elderly is a small public space that provides leisure, recreation and health services for the elderly in the villa...
Project name
Senior home in Hejia Village
Architecture firm
Youmu Architects
Location
Hejia village, Zhuantang Street, Xihu district, Hangzhou, Zhejiang, China
Photography
ArchNango, Youmu Architects
Principal architect
Jianbo Lin, Jiatong Yang, Shengyu Qian
Design team
Jianbo Lin, Jiatong Yang, Shengyu Qian
Collaborators
Construction Drawing Team: Yunping Fang, Linhai Wan, Chaochao Yao, Xiaosheng Zhu, Chang Jin, Pengtao Wang. Project Coordinator: Shi Dong
Material
Concrete, Wood, Filexible Stone
Client
Committee of Hejia village, Zhuantang Street, Xihu district, Hangzhou, Zhejiang
The Qichongtian Building on Nanjing Road is such a building, rich in emotion and history. Today, Dayuan Design has partnered with liangcai Wu, a time-honored brand with over 300 years of craftsmanship and tradition, to create a new collective memory for the 2024 generation—one that belongs to Nanjing Road.
Project name
via·1719 Wu Liangcai New Vision Field
Architecture firm
Dayuan Design
Collaborators
Art Curating: SPACE logic (Shanghai) Co., Ltd., PI Brand Communication. Art Installations: Dayuan Design, Lu Buqing, Zhang Pengfei, Xiao Heng. Brand Planning: PI Brand Communication. Planning and Design Support: East China University of Science and Technology, Old Brand Polishing Plan Studio. Window Display Design: Innerdesign (Shanghai) Co., Ltd., Zhang Youkun, Dayuan Design, Terence Lai, Gu Chenyi, PI Brand Communication, Chen Mengjie. Window Display Installation: Shanghai Jixiang Exhibition Display Services Co., Ltd., Innerdesign (Shanghai) Co., Ltd., Shanghai Shiyi Cultural Communication Co., Ltd. Sculpture Production: Shanghai Liyanjing Environmental Art Design Co., Ltd. Multimedia Light Show: Zhang Qi. Prop Production: Dihua Art & Technology (Shanghai) Co., Ltd.
Interior design
Dayuan Design
Construction
Shanghai Jixiang Exhibition Display Services Co., Ltd., Beijing Brothers Tongchuang Decoration Engineering Co., Ltd.
Client
Shanghai Sanlian (Group) Co., Ltd.
Typology
Commercial Architecture

