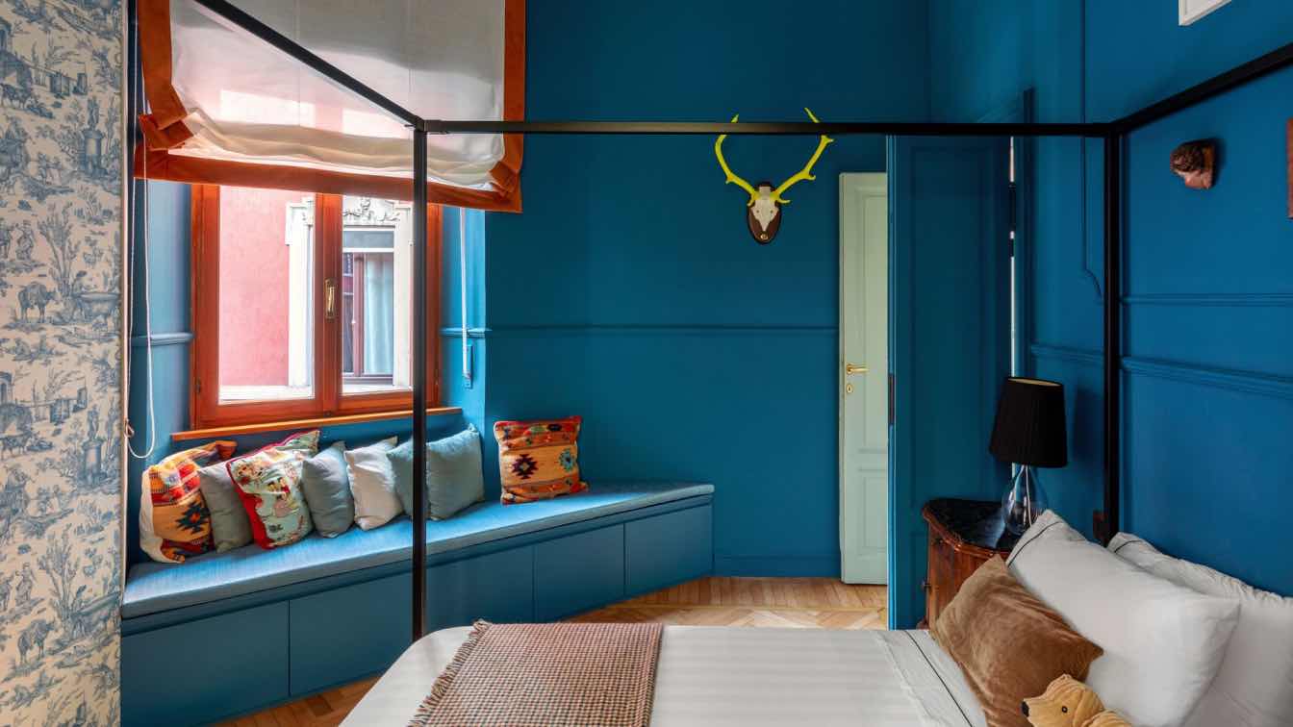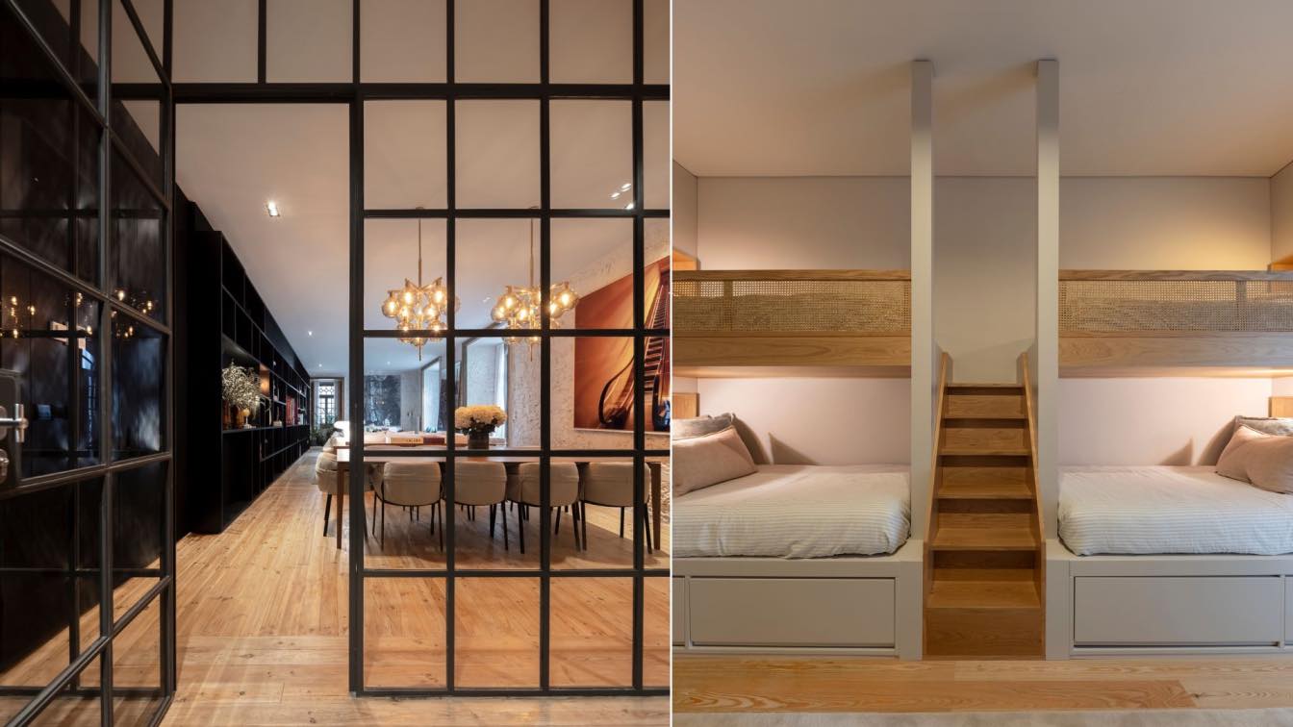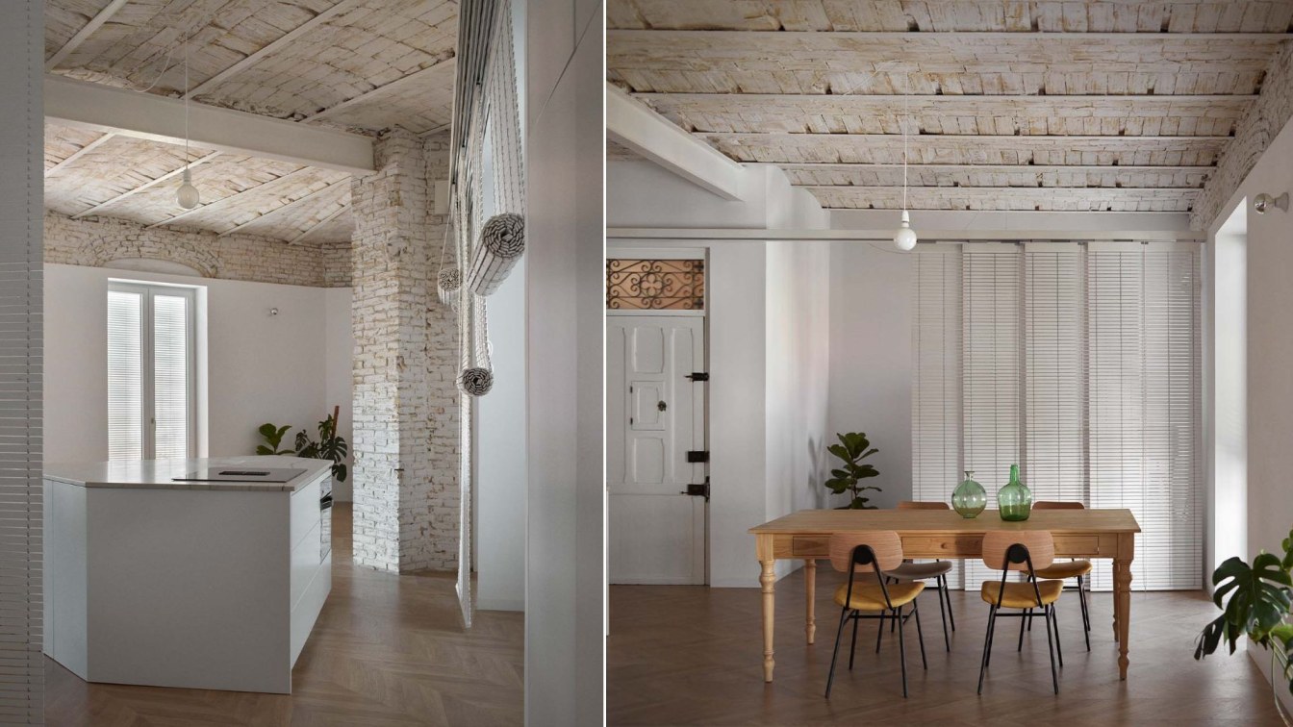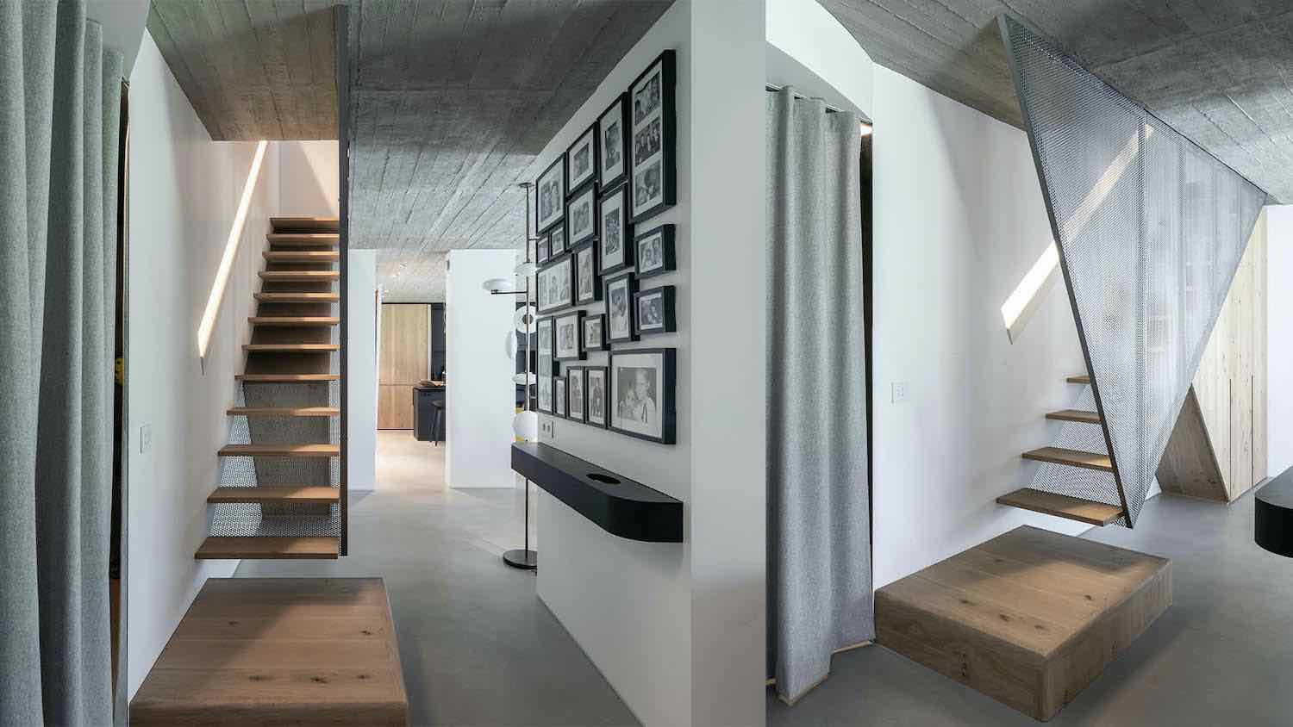The architecture studio Lascia la Scia oversaw the renovation of a bright apartment in an elegant early 20th-century building in the heart of Milan, rebuilt in the 1950s. The project followed a conservative approach, respecting the original layout of the spaces and reworking them to adapt them to the contemporary needs of daily life.
The intervention preserved the existing distribution, intervening with targeted modifications that improved the functionality of the spaces without distorting their historical soul. The windowed bathroom was kept in its original position, but redistributed to accommodate a larger shower. The kitchen, on the other hand, was enlarged and opened to integrate with the space of a windowed hallway, creating a new perspective of light and breath for the entire apartment.
During the work, the project made some extraordinary discoveries. In the living room, for example, a valuable original cement floor was unearthed, unfortunately damaged in some areas. In order to preserve it, the entire floor had to be lifted and repositioned, with the work of integrating the missing pieces requiring an extensive search to find identical cement tiles. This intervention made it possible to preserve the authenticity of the floor, a valuable witness to the history of the building.
The natural brightness of the apartment became the main theme of the color scheme, which was based on the use of intense colors for each room, giving each a strong identity. Each volume has been conceived as a story in itself, linked by a skillful use of color, a central and dominant element, combined with an eclectic mix of custom-made furniture and reclaimed antiques, carefully selected to reflect the client's taste and personality. Because every home is a reflection of the person who lives in it.
The entrance hall introduces a series of volumes rich in color and decorative details, where contrasts and precious materials coexist harmoniously. In the kitchen, the mustard velvet bench surrounds the black marble dining table, creating a convivial corner with a strong character. The bathroom, a brass resin box, is striking for its black and brass finishes, while the arched shower fits perfectly into this playful context of shapes and materials, giving the bathroom a timeless elegance.
In the living room, the charm of the apartment is manifested in the choice to preserve and enhance the original cement tiles, giving the room an unmistakable historical feel. Finally, the bedroom is enveloped in a deep shade of blue that blends with the sophistication of the Lewis & Wood "Toile de Jouy" wallpaper used to cover the wardrobe, transforming the space into an intimate and refined corner.
The project signed by Lascia la Scia Studio represents a perfect balance between tradition and modernity, where attention to detail and respect for the history of the place are combined with innovation and contemporary comfort, offering its inhabitants a unique, personalized home full of timeless charm.








































Talking About Lascia La Scia
The creative studio "Lascia la Scia" was founded in 2011 by a team of five architects: Chiara Sangalli, Laura Berni, Valentina Crepaldi, Carola Davì and Silvia Pilotti. Their practice is based on a shared sensitivity and a design method enriched by the diversity of skills of each professional.
The projects developed reflect a passion for details, the recovery and enhancement of the existing elements, together with an accurate search for well-being through a careful selection of materials and colors. The studio’s activities range from personalized interiors for private individuals to corporate services, with the creation of displays and retail projects in line with the values and image of the brand.
From the smallest to the largest renovation, a distinctive value is attributed to each project, leaving a tangible trace of the identity of who will inhabit the space. The attention to detail extends from the design process to the final execution and since detail is considered synonymous with care, deep reflection and wonder.
The sensitivity in understanding and interpreting the needs of people, transforming them into concrete design, is key to the project and research path. The home is considered the third skin, an intimate expression of being, a place where you feel welcomed, surrounded and protected. Therefore, each project is approached with dedication, taking measures through the analysis, study and understanding of the needs, desires and style of those who will live in the spaces. As artisans, unique and unrepeatable projects are made to measure for those who will live there. In the work developed, priority is given to the recovery and enhancement of existing elements, whether they are coatings or vintage furniture to be reinvented.



.jpg)

