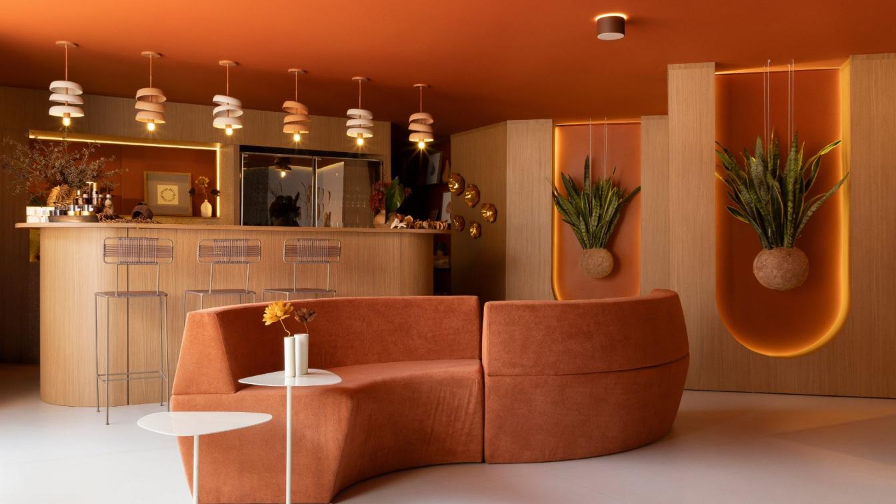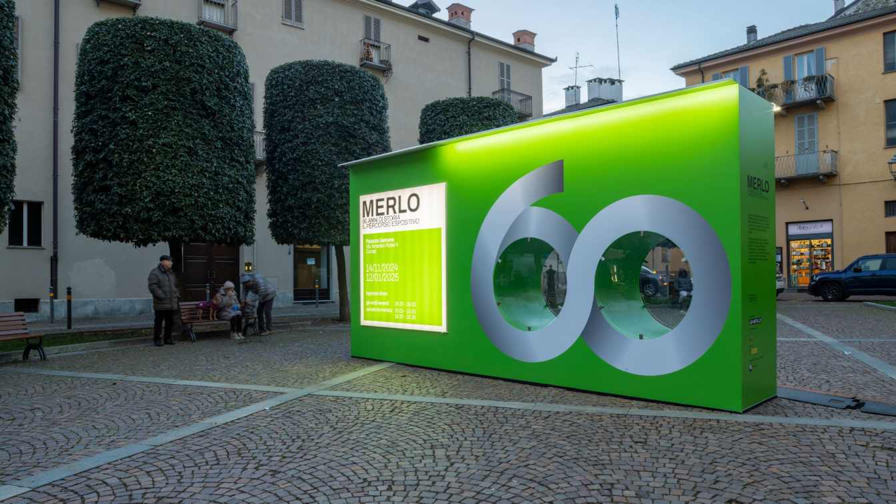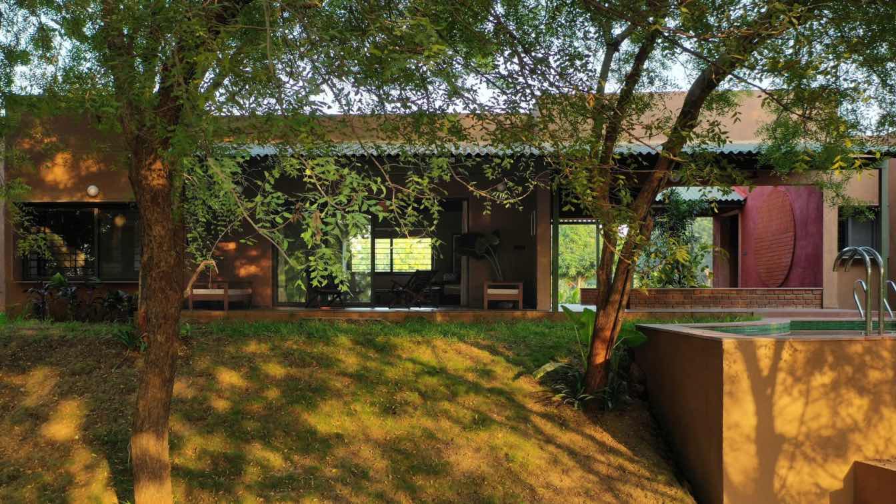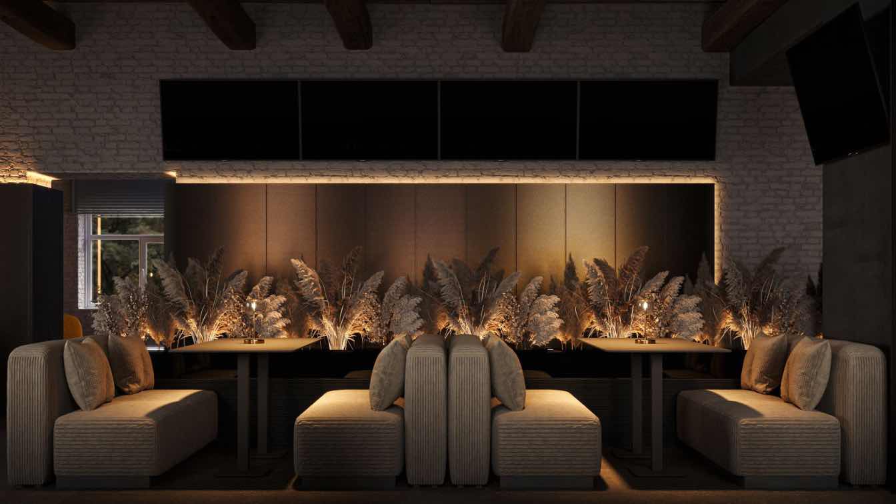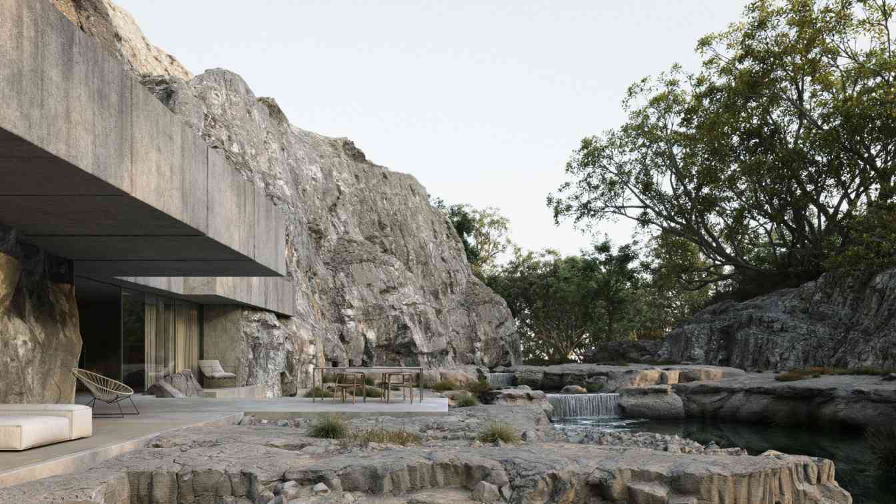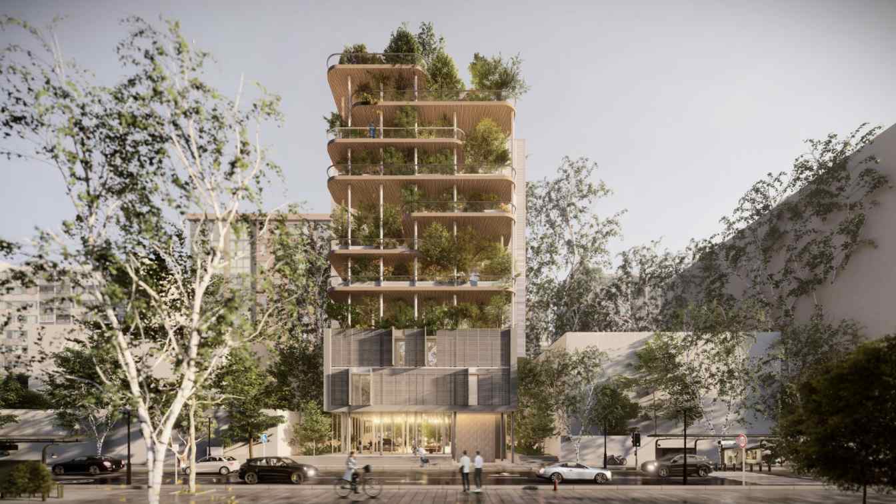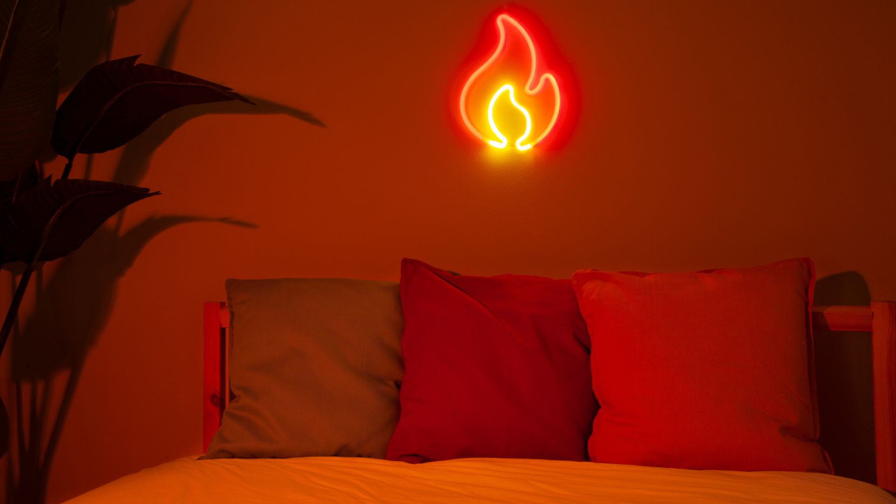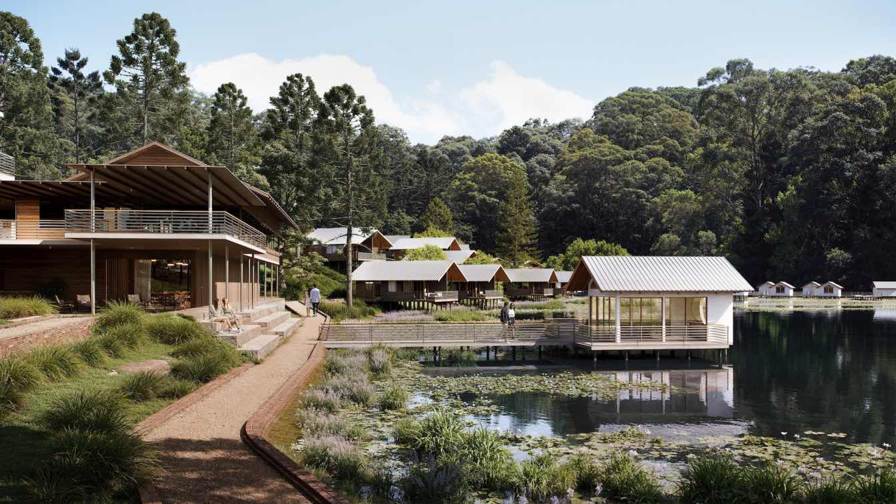The professionals presented at CasaCor Ribeirão Preto 2024 the Ilê Omi Bar project, inspired by the African religion in Brazil. Brazilian religion has its roots in the spiritual practices inherited by Africans enslaved in Brazil during the colonial period. These religions have played an important role in the formation of Brazilian culture.
Architecture firm
Bete Said, Victor Poiani
Location
Ribeirão Preto, São Paulo, Brazil
Photography
Carolina Misson, Victor Filomensky
Principal architect
Victor Poaini
Collaborators
Partners: Portobello Shop Franca_Brazil; Communications: Samuel Serpa
Interior design
Bete Said
Civil engineer
Victor Poiani
Lighting
Bete Said, Victor Poiani
Supervision
Victor Paoiani
Material
Concrete, Wood, Glass, Stone
Tools used
AutoCAD, Autodesk 3ds Max, SketchUp
Client
CasaCor Ribeirão Preto
Typology
Commercial › Showroom, Decoration Show
The setup and graphics of the exhibition "MERLO, 60 Years of History – The Exhibition Path" were designed to celebrate the identity and values of Merlo S.p.A. through a con- temporary, dynamic, and engaging language. The project transformed the exhibition space into a fluid narrative, alternating moments of emotional immersion.
Project name
Merlo, 60 years of history. The exhibition itinerary
Architecture firm
Studio 3Mark
Photography
Oscar Bernelli
Principal architect
Manuela Rosso, Michele Cassino
Interior design
Studio 3Mark
Material
Wood, steel, plexiglass and textile
Visualization
Studio 3Mark
Typology
Exhibition › Exhibition Design, Graphic Design
Is architecture a part of landscape or vice versa? How can design enhance the sense of Place? In order to consider the building in question, the foremost impression is that it contributes to the overall identity and character of the site. Contextual architecture seeks to create buildings that feel like a natural extension of their surroundings, enh...
Project name
Courtyard by the water- Nature focused design of the courtyard with a house
Architecture firm
Studio DesignSeed
Photography
Karan Gajjar, The Space Tracing Company
Principal architect
Apeksha Ray
Design team
Abhishek Vanparia, Simran Jandial, Sandhya Maurya
Collaborators
Shivangi (Text Credit)
Environmental & MEP
Krupalu Consultants, Oriental Electricals
Landscape
Studio DesignSeed
Construction
Ray Construction Company
Typology
Residential › House
One of finoarte's latest projects is a computer club in Nizhny Novgorod. Kamila Bitokova worked on the design of 488 m2 space, located in a historical building. Our client didn’t want traditional loft design, therefore we went for an ultra-modern computer club equipped with the latest technological solutions.
Project name
Computer Club
Interior design
Finoarte Design Bureau
Location
Nizhny Novgorod, Russia
Principal designer
Kamila Bitokova
Tools used
Autodesk 3ds Max
Amidst a mountainous severity, a small stream river cuts its presence. Time and climate – the ultimate artisans. From this panorama, large blocks of sawn local granite appear, sheltering a small house. Just like the river, this house represents a (brief) moment of “reconciliation” with Nature.
Project name
House in Ribeira dos Moinhos
Architecture firm
João Cepeda Architect
Location
Castelo Branco, Portugal
Tools used
AutoCAD, 3D Max Studio, Adobe Photoshop, V-Ray
Principal architect
João Cepeda
Collaborators
•Interior design: João Cepeda• Landscape: João Cepeda • Materials: Granite Stone, Concrete, Steel, Wood, Microcement • Budget: 1 000 000 €
Status
Under Construction
Typology
Residential › Housing
Development policies have dramatically changed Tehran's face from the 1990's decade. Due to the considerable economic profits and inappropriate policies of the municipality, contemporary homes and villas in narrow alleys have been rapidly substituted by oversized condos.
Project name
Green Yards Residential Building
Architecture firm
S-A-L Design Studio
Tools used
AutoCAD, SketchUp, Lumion, Adobe Photoshop
Principal architect
Behrad Tondravi, Siamak Khaksar
Design team
Ali Mohammadi Asl, Ghazale Dehghani, Marjan Ghalavand
Visualization
Ghazale Dehghani
Typology
Residential Architecture
When considering a family trip to Miami, safety is often at the forefront of parents’ minds. With its vibrant culture, beautiful beaches, and numerous attractions, Miami can be an ideal destination for families seeking fun and adventure. Many areas in Miami are safe for families, offering a range of activities while maintaining a friendly atmospher...
Written by
Liliana Alvarez
If you are planning to visit Dubai, you need to stay updated with the new visa regulations. Atlys is a leading visa assistance service that not only makes the application process simpler, but it also has up to date information as to what the current requirements are.
Written by
Liliana Alvarez
Ready to light up 2025? Dive into 10 brilliant custom neon sign ideas for every space and occasion. Create personalized, glowing memories with led neon signs.
Written by
Liliana Alvarez
Byron Shire, located in northern New South Wales, Australia, is a region celebrated for its breathtaking coastal landscapes, rolling hinterlands, and subtropical rainforests. Known for its vibrant cultural scene, the area balances wellness, arts, and sustainability.
Project name
North Byron Parklands Conference Centre
Architecture firm
Fraser Williams-Martin
Location
Wooyung, New South Wales, Australia
Tools used
Autodesk 3ds Max, Corona Renderer, Adobe Photoshop
Principal architect
Fraser Williams-Martin
Collaborators
Fraser Williams-Martin, CUUB studio
Visualization
CUUB Studio
Client
Fraser Williams-Martin
Status
Under Construction
Typology
Cultural Architecture › Conference Centre

