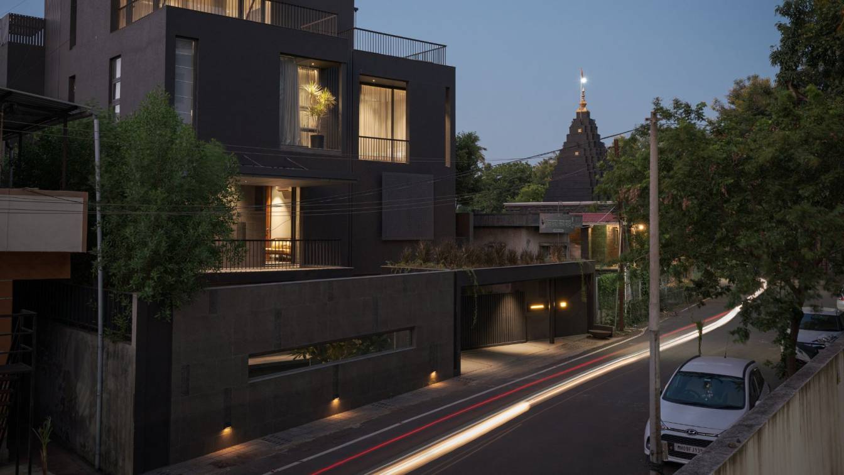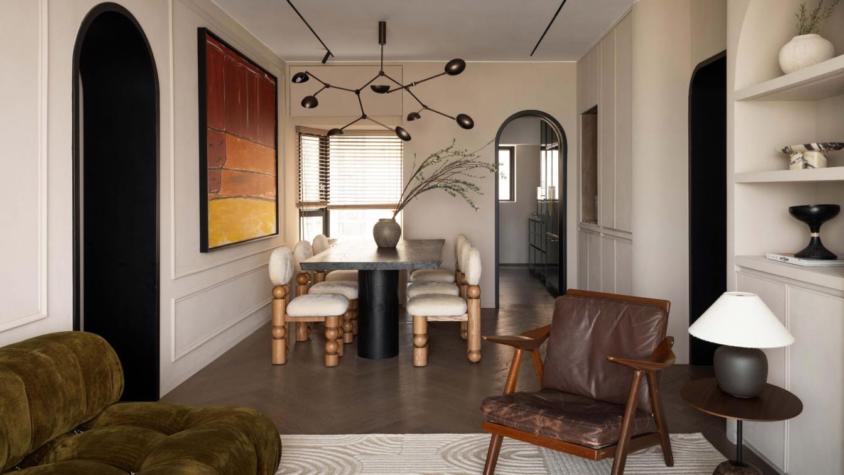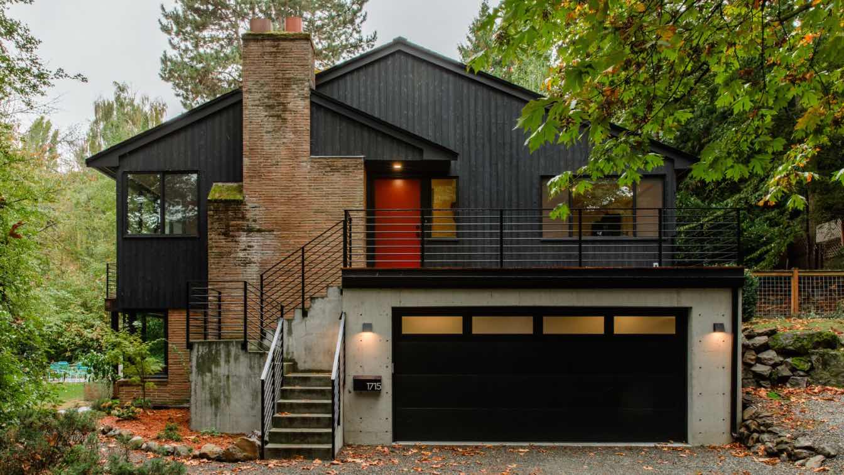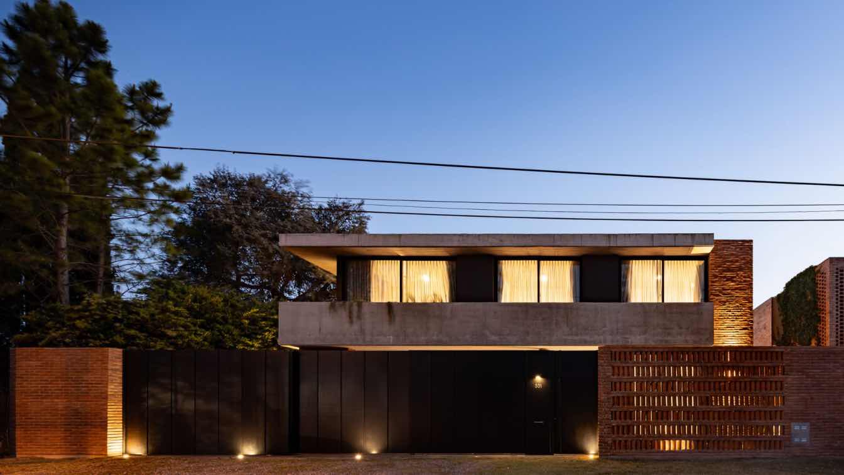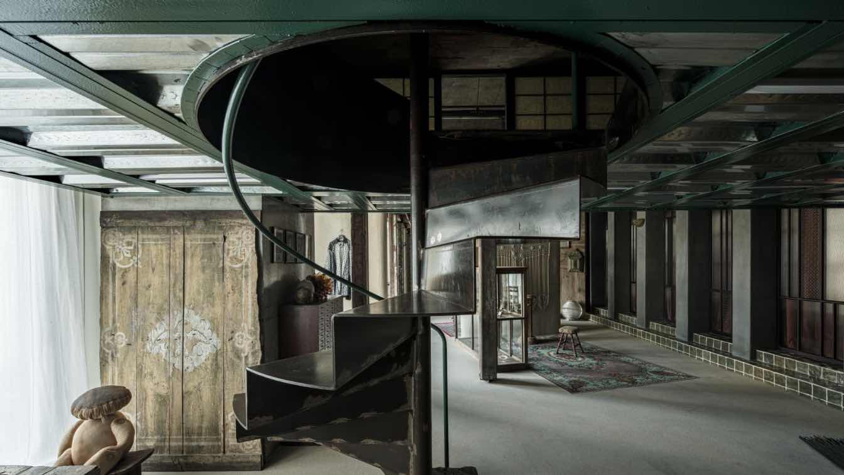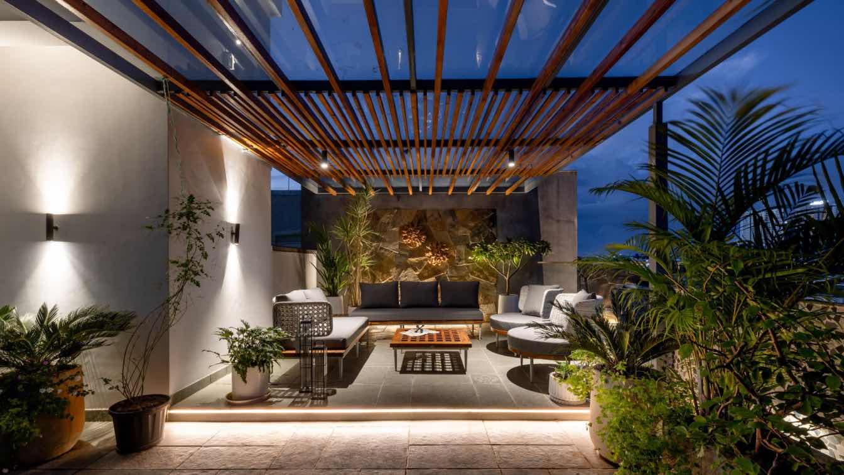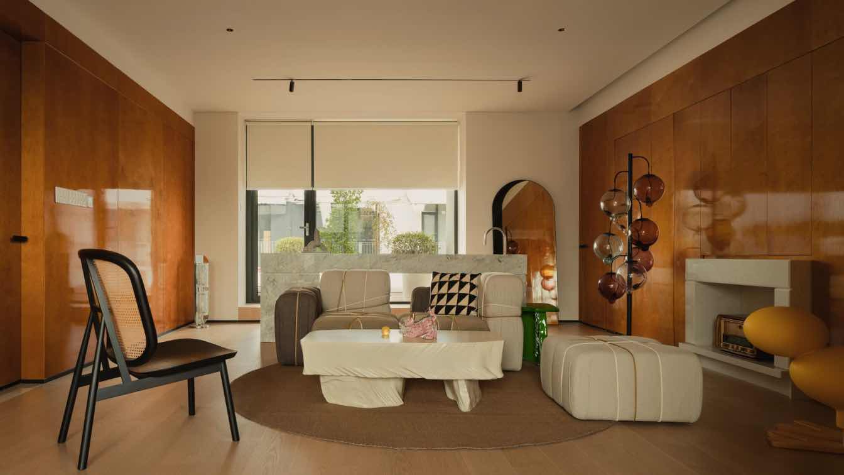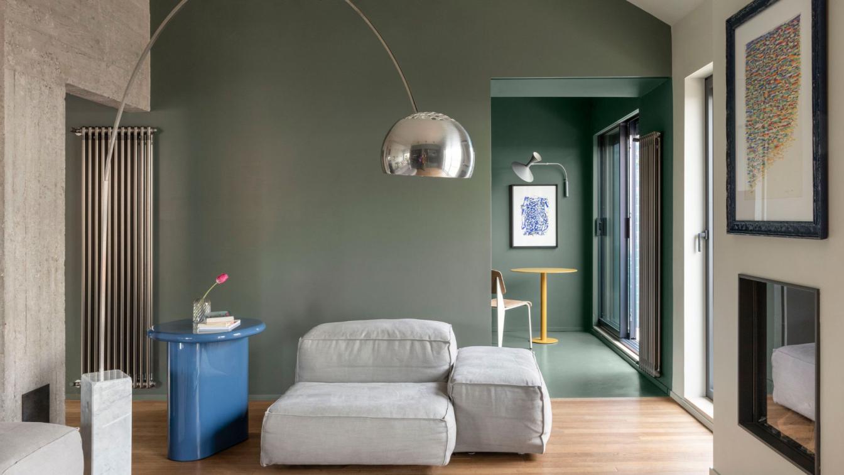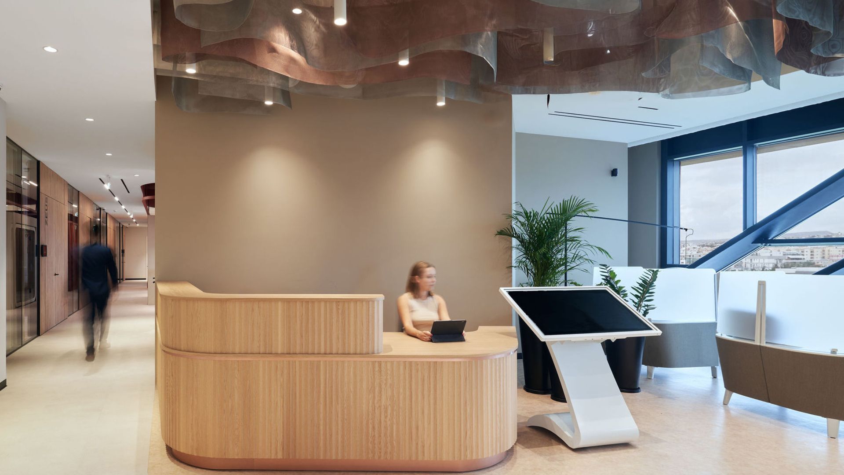Nestled in the serene embrace of a quiet residential colony, Charcoal Charm stands as a testament to contemporary architectural innovation, seamlessly blending with its surroundings. Designed for a prominent businessman’s family, this 4BHK residence not only caters to the family’s need for privacy and comfort.
Project name
Charcoal Charm
Architecture firm
POD STUDIO
Principal architect
Paresh Oswal, Anish Oswal (Project Partner)
Design team
Paresh Oswal, Anish Oswal, Vasudha Mali
Collaborators
Illustrations: Atharva Shinde
Interior design
POD Studio
Civil engineer
Sanjay Patil
Structural engineer
Sachin Sangaonkar
Environmental & MEP
POD Studio
Construction
Deepak Potdar Contractors
Material
RCC Framed Structure with brick masonry
Typology
Residential › House
Beverly Residence holds a special place in the hearts of Lim + Lu, as it is their own home—a meaningful project that reflects their personal vision and design philosophy. With meticulous attention to detail and a genuine passion for design, they have transformed this space into a sanctuary where style, functionality, and family seamlessly converge.
Project name
Beverly Residence
Architecture firm
Lim + Lu
Location
Happy Valley, Hong Kong
Photography
Common Studio
Principal architect
Vincent Lim, Elaine Lu
Collaborators
Furniture and Lighting: 1. Camaleonda Sofa by Mario Bellini for B&B Italia; 2. Lato Table LN9 by &Tradition; 3. Table lamp by Audo Copenhagen
Environmental & MEP engineering
Typology
Residential › Apartment
This project started when the owners, living in Texas at the time, stumbled across this hidden gem of a house for sale. While the home is only two miles away from downtown Seattle it fees worlds away thanks to its parkside location.
Project name
Colman Park House
Architecture firm
Office of Ordinary Architecture
Location
Seattle, Washington, USA
Photography
Emily Keeney Photography
Principal architect
Sandy Wolf
Collaborators
Kaleb Kerr Construction
Interior design
Office of Ordinary Architecture
Structural engineer
Carter Quinn Norlin
Construction
Kaleb Kerr Construction
Material
Wood, Brick, Metal
Typology
Residential › House
The house is located on a 20.00m x 35.00m plot in a low-density residential neighborhood with large green areas. Seeking greater family privacy, the design is clearly introverted, opening up with significant transparency towards the interior greenery.
Architecture firm
Lateral Arquitectos
Location
Rafaela, Pcia De Santa Fe, Argentina
Principal architect
Milagros Rocchetti, Diego Degiovanni
Collaborators
Darío Rodríguez, Valentino Bossio
Structural engineer
Marco Boidi – Geotecnia y Cimientos
Material
Brick, Concrete, Glass
Typology
Residential › House
I have always liked a line from Zhuangzi's "Qi Wu Lun": "After ten thousand lifetimes, a great saint will come once again, and those who know his solution will meet him at dusk." This line is not difficult to understand, but experts still have different interpretations, but I think I will only choose one name.
Project name
Andwithen Gallery
Architecture firm
Water Team Design
Location
Boya Times Center, Hangzhou, China
Principal architect
Xiaojun Zhang
Design team
Ye Zidong, Chen Ren, Cheng Cheng, Ni Xu Hui
Interior design
Water Team Design
Material
Gravel Crystals, Old Wooden Beams, Steel, Glass Bricks
Typology
Commercial Art Space
This five-floor residential building in KUKATPALLY showcases thoughtful planning and modern functionality, tailored to meet the evolving needs of a multigenerational family. Designed for a client with two sons, the home seamlessly blends shared spaces, private retreats, and clever spatial planning.
Project name
Vertical Sanctuaries
Architecture firm
Squares Design Studio
Location
Kukatpally, Hyderabad, Telangana, India
Principal architect
Samanth. N (Partner & Chief Architect)
Design team
Samanth, Vikram, Suresh, Srivani, Sheik Mehaboob, Tanushka, Sudharsana
Interior design
Squares Design Studio
Site area
335 square yards
Structural engineer
Vamsi Krishna ( ID consultants )
Landscape
Squares Design Studio
Visualization
Squares Design Studio
Tools used
AutoCAD, SketchUp
Material
Concrete, Red brick, Marble, Natural wood, Lime stone, Thermopine, Kota stone
Typology
Residential › House
Amelia Tavella’s debut furniture meanders elegantly like ‘an almost living animal’. The Corsican architect's sculptural ‘A5951’ desk-bench hybrid in solid oak winds sinuously as an organic root, chasing ‘an infinite desire for poetry and beauty.’
Project name
Amelia Tavella’s Hybrid Sculpture
Architecture firm
Amelia Tavella
Typology
Exhibition & Reception Place / Mobilier Design
Nestled within a creative park, COMMON ZHANG has undergone a remarkable transformation—from a conventional office setting to a multifunctional hybrid space combining a showroom and workspace.
Project name
Common Zhang
Architecture firm
One Fine Day Studio & Partners
Location
Guangzhou, China
Principal architect
Junpeng Li
Design team
Weili Zhang, Rulin Fang, Guangwei Liu, Hao Wan, Delun Huang, Zean Wu
Material
Stone, Veneer, Carpet, Artistic Coatings
Tools used
AutoCAD, Adobe Photoshop
Typology
Commercial › Showroom + Office Composite Space
In an apartment within a 1960s building in the Nemorense-Trieste district of Rome, the owners, a couple of art collectors, desired a custom-made home featuring a rich variety of materials, with natural light as a defining element. The original layout was quite segmented, divided into several rooms.
Project name
Casa Herbaria
Architecture firm
Punto Zero Srl
Photography
Eller Studio, Serena Eller Vainicher, Francesco Marano Styling: Alessandra
Collaborators
Styling: Alessandra Orzali
Built area
100 m² interior + 50 m² terrace and balconies
Environmental & MEP engineering
Typology
Residential › Apartment
ZIKZAK Architects have completed the development of an international IT company's office in Cyprus. The interior is unique in that it combines various environments that stimulate creativity and increase team productivity. Currently, the company's employees are already working in the new office.
Project name
Acumen Workspace
Architecture firm
ZIKZAK Architects
Location
Spyrou Kyprianou Ave, Agios Athanasios 4006 Wall Street Limassol
Principal architect
Anastasiia Apostu
Design team
Ihor Yashyn, Vasylyna Boichuk, Valeria Mostipan, Anastasia Nifontova
Interior design
ZIKZAK Architects
Built area
2 225,4 m² (23954 m²)
Typology
Office › Interior Design

