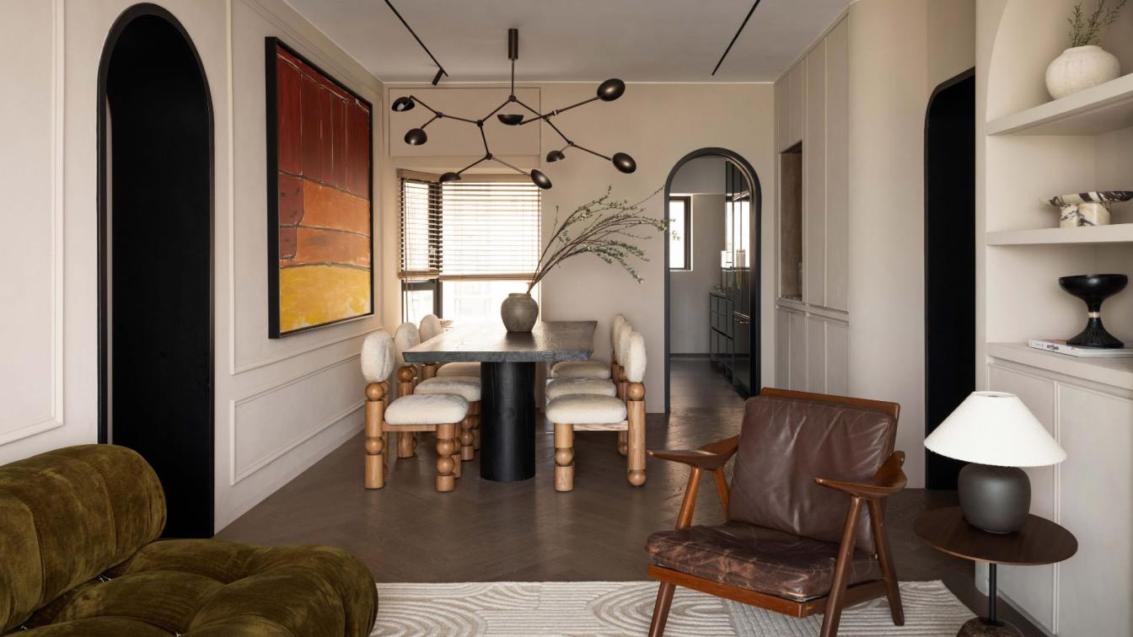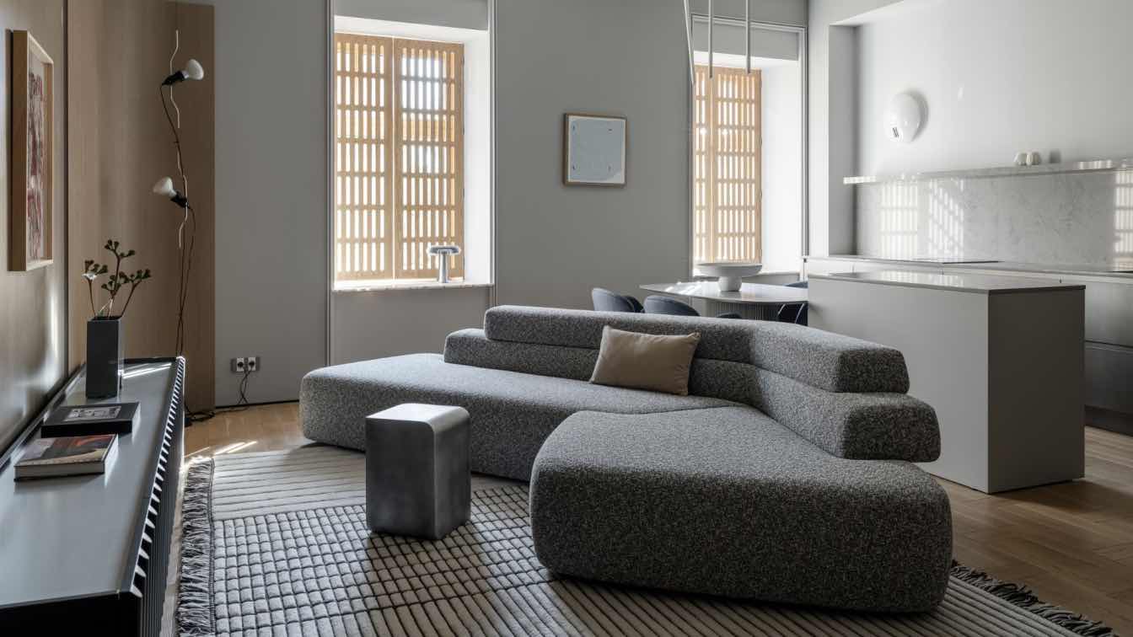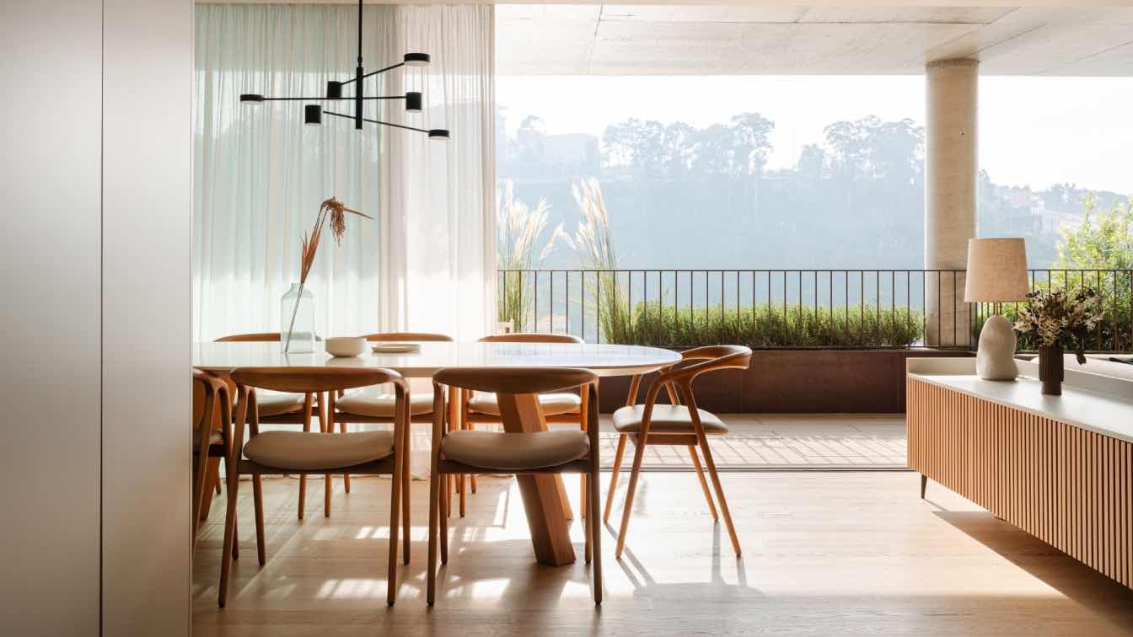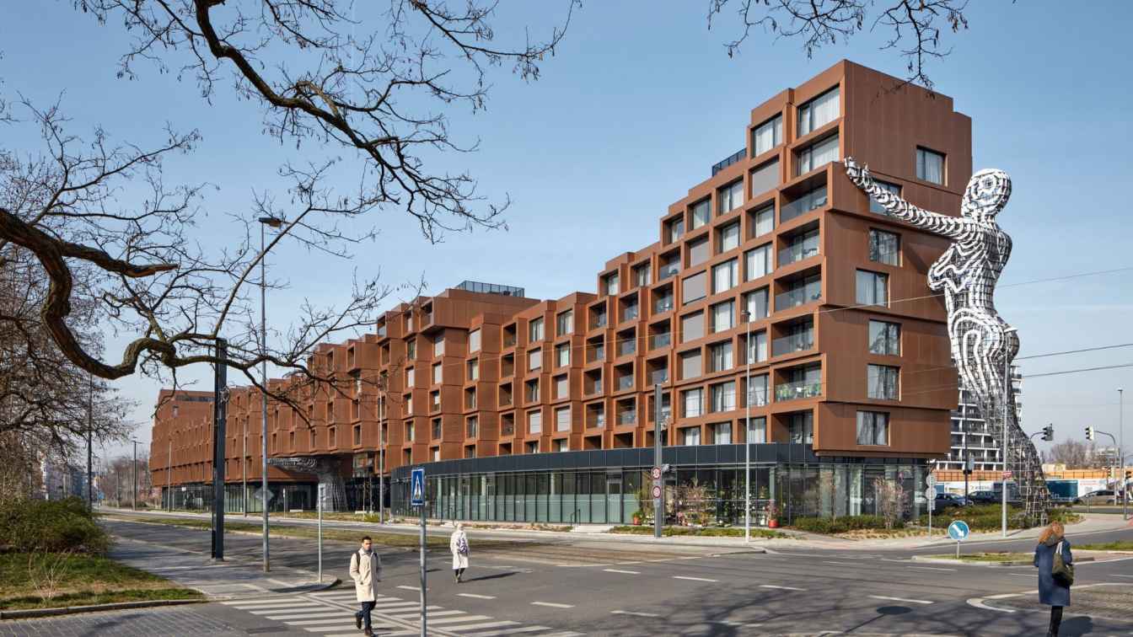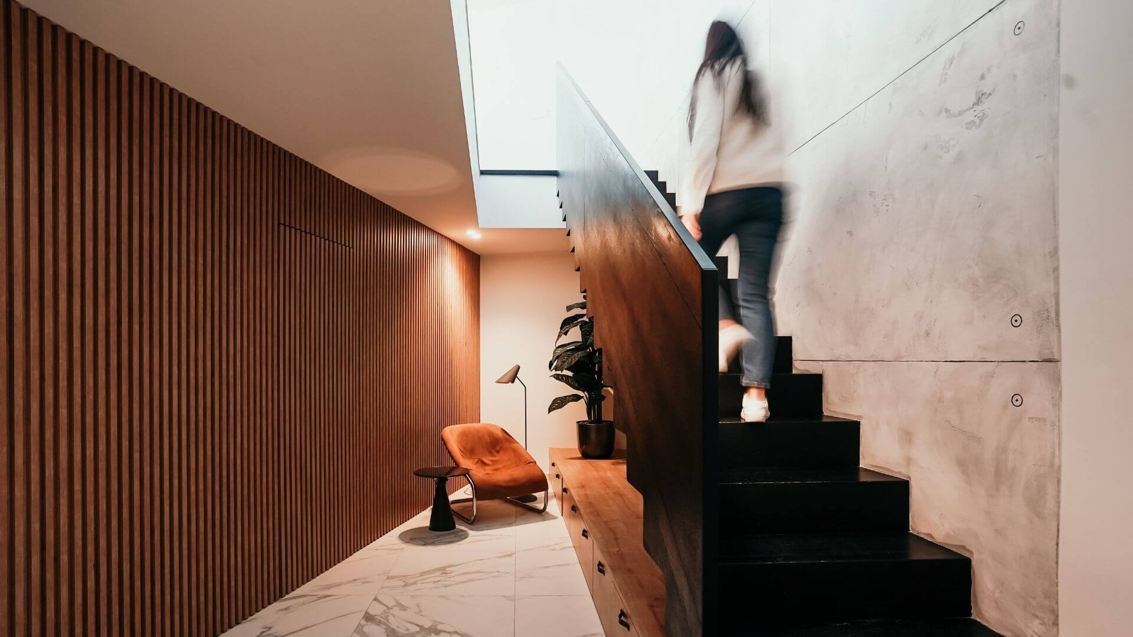Lim + Lu, the Hong Kong based interior design practice led by the talented husband and wife duo, presents their latest project, Beverly Residence. Nestled in the vibrant heart of Hong Kong, this 1400 square feet apartment holds deep meaning for the designers, as it not only serves as a sanctuary for their growing family but also symbolizes the evolution of Lim + Lu’s design journey.
Beverly Residence holds a special place in the hearts of Lim + Lu, as it is their own home—a meaningful project that reflects their personal vision and design philosophy. With meticulous attention to detail and a genuine passion for design, they have transformed this space into a sanctuary where style, functionality, and family seamlessly converge. Archways and portals is a strong motif in the apartment. Upon entering the apartment, one is greeted by a large black wooden architrave that separates the entry vestibule from the living room and dining room.
The living room serves as a realm of refined beauty, where a custom Calacatta Viola marble fireplace commands attention at its core. Adorned by artfully crafted display shelves finished in textured plaster paint, the ambiance exudes an intimate yet inviting embrace. Sculptural plants add drama and verticality, while a textured carpet adds depth and texture. A green camaleona sofa from B&B Italia, alongside a vintage lounge chair from Thailand, invites relaxation and evokes a sense of cherished nostalgia.

In the dining area, a commanding black wood dining table becomes the focal point, gracefully surrounded by bespoke dining chairs by Lim + Lu. This carefully crafted ensemble sets the scene for gatherings, where shared meals become the backdrop for unforgettable moments with loved ones. Journeying through Beverly Residence, one is guided by the graceful presence of arched black wood portals. These architectural elements beckon exploration, leading to the heart of the home—the kitchen. Here, dark sage green cabinets harmonize with a pristine white marble countertop, striking a balance between functionality and captivating aesthetics.
The master bedroom emerges as a sanctuary of serenity, enveloping its occupants in a tapestry of tranquility and opulence. Lim + Lu's custom-made green velvet bed takes center stage, complemented by New Works side tables designed by Lim + Lu. Within this haven, every moment becomes a retreat. In delightful contrast, vibrant hues and playful forms dance across the walls in the pink guest/children’s bathroom, creating an enchanting space for young hearts.
The master bathroom underwent a thoughtful metamorphosis, enhancing both functionality and the bathing experience. By relocating the sink counter into the master bedroom, both practicality and aesthetics is achieved. It is a clever solution that elevates the ensuite space. In the playroom, a stroke of creativity brings forth a clutter-free haven. The raised floor cleverly conceals ample storage space for children's books and toys, fostering an environment where imaginations can flourish and endless adventures await.

Beverly Residence presents a captivating palette of warm textured paint, wooden accents, black wood portals, and touches of Calacatta Viola marble. Each element harmoniously intertwines, creating a visually captivating tapestry that invites all who enter to be embraced by its allure. The addition of sculptural plants throughout the spaces adds drama and verticality.
The living room's textured carpet adds depth and texture to the space. Behind the sofa, a captivating Daniel Arsham painting commands attention, adding an artistic focal point. The material palette further enhances the design, playing with contrast and cohesion, resulting in a visually captivating and harmonious ensemble.
Beyond its physical existence, Beverly Residence embodies the remarkable design journey undertaken by Lim+Lu. It stands as a testament to their evolution as designers, driven by an unwavering commitment to the essence of family and home.




















