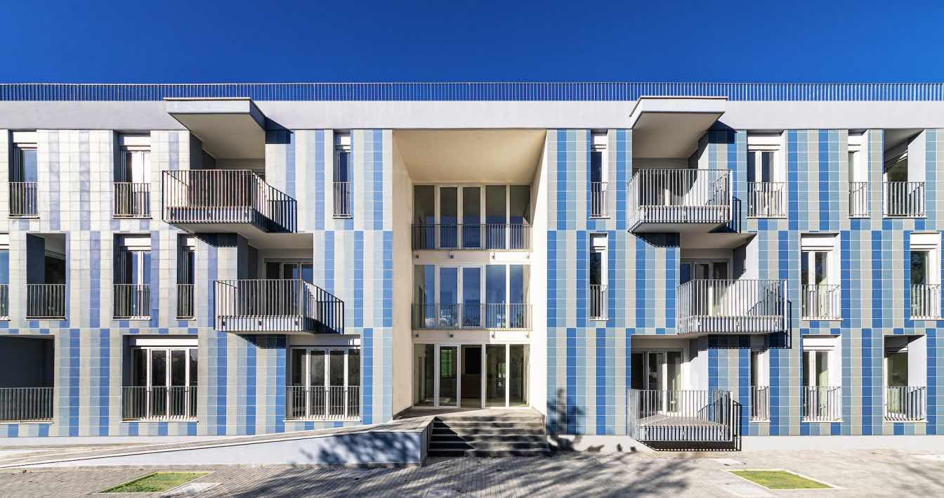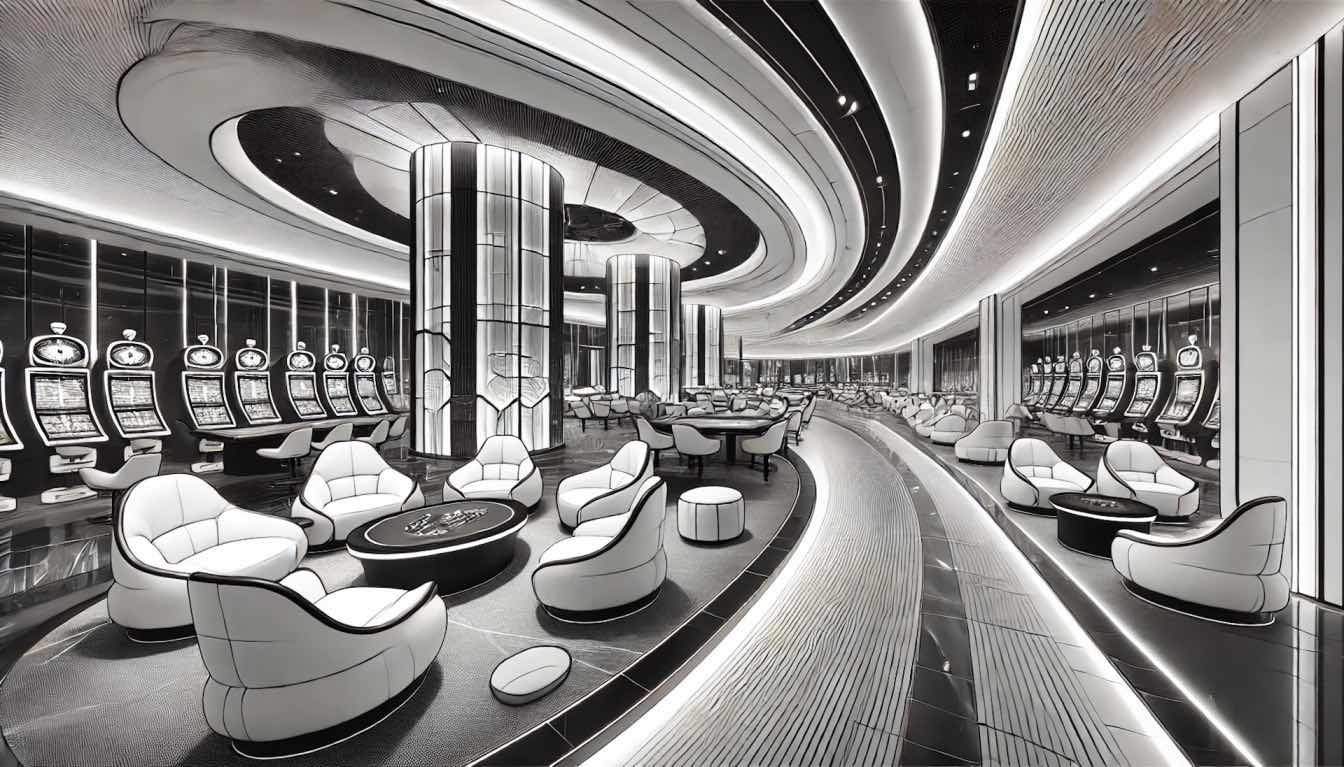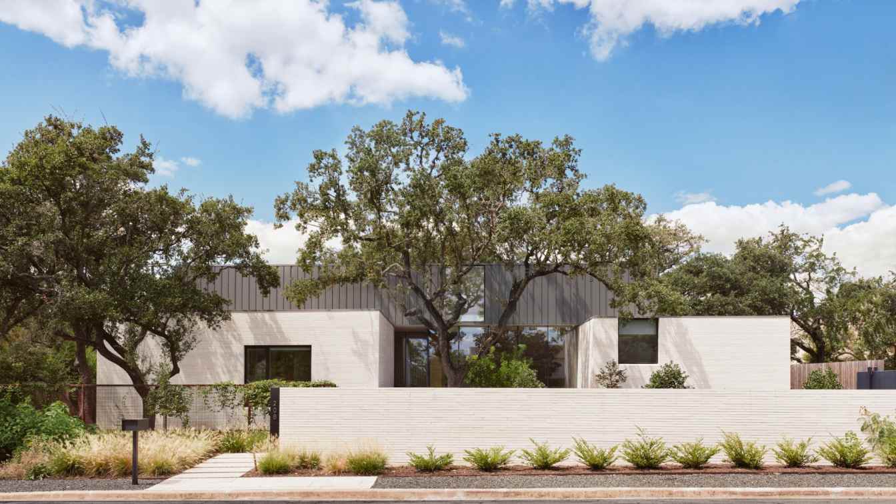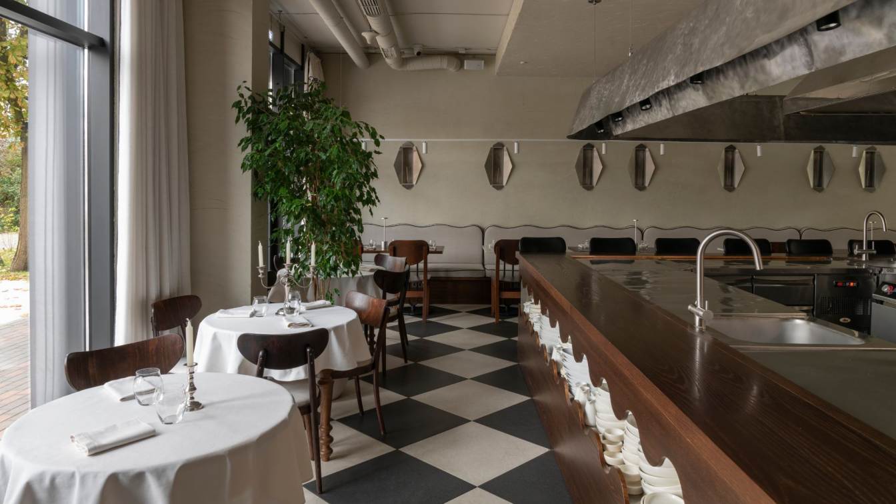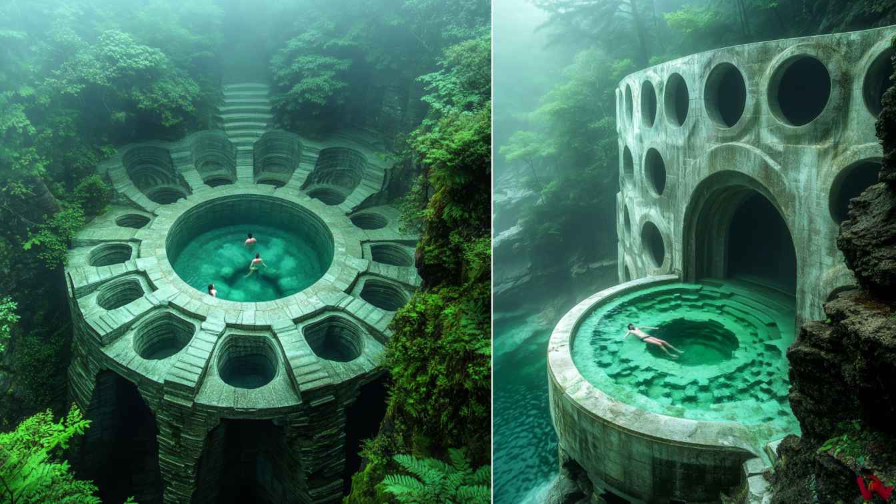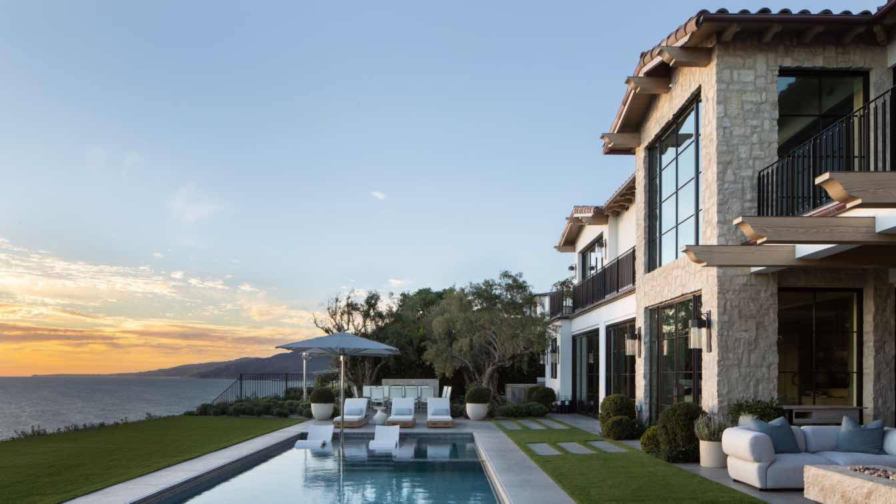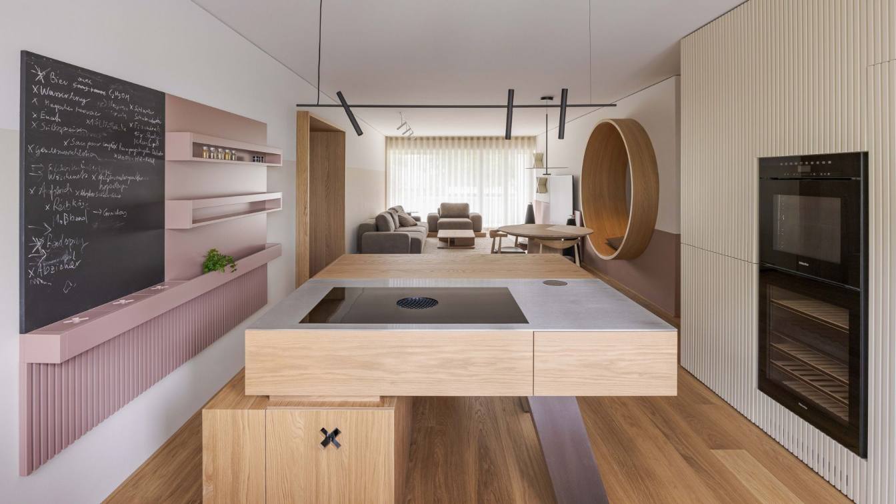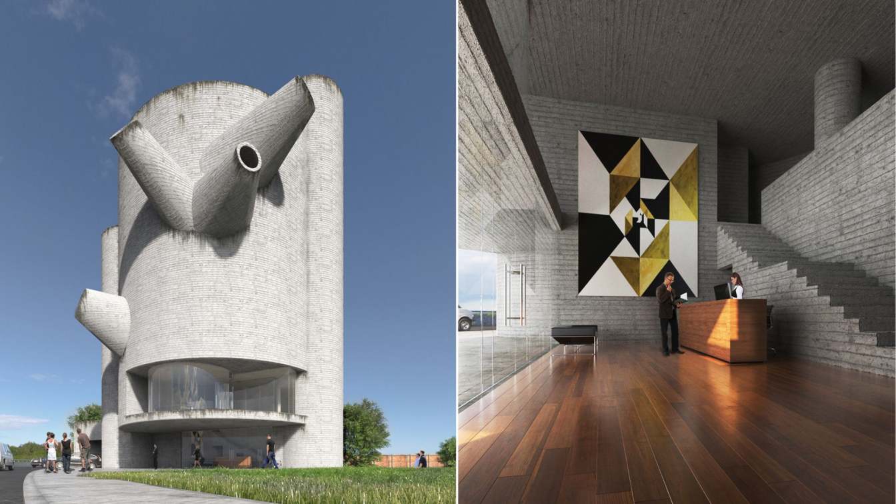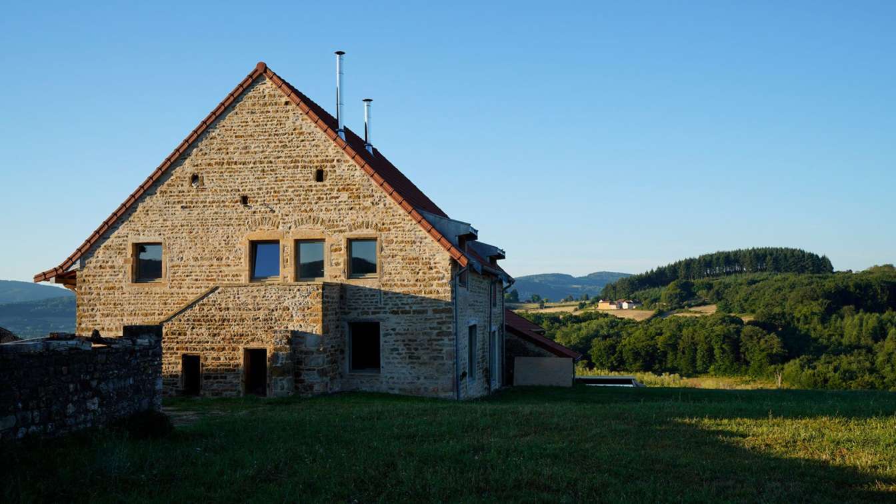The work carried out by the architects Giancarlo Scognamiglio and Elvira Romano, in an outlying area of the municipality of Portici (Naples), covers an area of around 49,000 square metres, and involved a series of actions for the architectural and functional redevelopment of the area.
Photography
Casalgrande Padana
Explore the opulent architecture of VIP areas in casinos, from secluded lounges to lavish gaming rooms. Discover the exclusive world of casino luxury.
Written by
Liliana Alvarez
Photography
Amazing Architecture
Architecture blogs are more than just digital platforms; they are gateways to a world of inspiration, knowledge, and opportunity. Illustrarch shines as a platform that champions the art of architectural visualization and storytelling, while ArchDaily, Designboom, Dezeen, and Archinect provide diverse perspectives on innovation, sustainability, and...
Written by
Liliana Alvarez
Photography
katemangostar
The Westbrook Residence proposes an alternative model for building in the sprawling post-war suburbs of Austin, Texas. It embraces the changing demographics of this once-modest neighborhood without losing its low-slung character. In a neighborhood where every property is maximizing its allowed FAR (floor area ratio)
Project name
Westbrook Residence
Architecture firm
Alterstudio Architecture
Location
Austin, Texas, USA
Design team
Kevin Alter, Partner. Ernesto Cragnolino, Partner. Tim Whitehill, Partner. Will Powell, Project Architect. Michael Woodland, Project Architect. Shelley McDavid, Project Architect. Haifa Hammami, Interiors
Interior design
Alterstudio Architecture
Structural engineer
MJ Structures
Landscape
Shademaker Studio
Construction
Wilde Custom Homes
Typology
Residential › House
This interior blends Flemish style with religious motifs, creating a space of refined elegance. Characterized by its intimate and self-contained nature, every detail has been meticulously considered, resulting in a polished, complete, and self-sufficient design—tidy and elegant, much like a European aristocrat.
Architecture firm
Beletskaya Bureau
Location
Kaliningrad, Russia
Photography
Daniil Annenkov
Principal architect
Daria Beletskaya
Interior design
Daria Beletskaya
Construction
Local Manufacturer
Lighting
Local Manufacturer
Supervision
Daria Beletskaya
Material
The principle of natural authenticity permeates the interior, evident in its primary materials: wood, metal, and stone. Dark wood shapes the central wave-like bar counter, as well as shelves, tables, chairs, and benches. These elements, custommade to order, resonate with each other through form and color, blending seamlessly with French classics and 1970s vintage
Visualization
Daria Beletskaya
Tools used
Autodesk 3ds Max, SketchUp
Typology
Hospitality › Restaurant
Amidst the misty forest, a circular sanctuary rises—its sculpted edges flowing like ancient whispers. Textured surfaces play with light, creating a dynamic dialogue of shadow and form. From above, the fluid geometry reveals perfect symmetry, where each curve aligns with precision yet flows organically.
Project name
Serenade of Circles
Architecture firm
Owron Studio
Location
Zhangjiajie National Forest Park, China
Tools used
Midjourney AI, Adobe Photoshop, CapCut
Design team
Aramdokht Jabbari, Ali Baghizadeh
Visualization
Aramdokht Jabbari, Ali Baghizadeh
Prominent Hillside and Coastal Home Designer Shares Field-Proven Feedback for Future Fire-Survivability Success.
Written by
Julie D. Taylor, Hon. AIA, Taylor & Company
Photography
IR Architects
Modern reconstructed apartment in the beautiful Swiss city Nidau, with a view of the greenery and river.
Project name
Nidau Apartment
Architecture firm
BEEF ARCHITEKTI
Location
Nidau, Switzerland
Photography
Lenka Némethová
Principal architect
Rado Buzinkay, Andrej Ferenčík, Ján Šimko
Design team
Martina Jadroňová
Collaborators
Bespoke furniture: HOMOLA furniture
Built area
Usable floor area: 114 m² apartment, 11 m² loggia
Environmental & MEP engineering
Material
Massive natural wood – floors. MDF panels – bar cladding, kitchen. Natural oak veneer, matte varnish – podiums, custom-made furniture. Laminated chipboards – custom-made furniture. Sintered stone – bathroom. Metal plates – bathroom. Aluminium LED - lights
Typology
Residential › Apartment
The project for the Morelia Architects’ Association was conceived as a submission for an architectural competition, presenting a carefully orchestrated exploration of geometries and spatial dynamics. Situated in the heart of Morelia, the building is organized around a commanding central cylinder that establishes a powerful axis within the compositi...
Project name
Morelia Architects’ Association (Colegio de Arquitectos de Morelia)
Architecture firm
LUCIO MUNIAIN et al
Location
Michoacán, Mexico
Principal architect
Lucio Muniain et al
Design team
Michel Hernandez, Carlos García, Gustavo Morales, Jose Luis Arroyo
Visualization
Carlos García
Typology
Office Building › Government Building
Erwan Bouroullec asked the LVA architectural studio, founded by Guillaume Le Dévéhat and Charlotte Vuarnesson, to carry out his project to rehabilitate an old farm in Burgundy (France). A long and meticulous project under the sign of benevolence, respect and collective intelligence, with the aim of respecting the existing.
Architecture firm
Le Dévéhat Vuarnesson Architectes
Location
Burgundy, France
Collaborators
Excavation: Cornier et Zieger Terrassements; Masonry: Cyril Lambert Maçonnerie Rénovation; Roofing and Carpentry: Philibert Charpente; Plumbing and Heating: Gelin Dury; Wooden Partitions and Floors: Guillaume Liodenot Charpentier; Floor Finishes: Manuel Alves Renov Sols; Painting: Lebeau-Langlois
Interior design
Laurent Bonnet Menuiserie Agencement
Built area
Workshops 200m², Dwelling 260m², Courtyard 200m², Shed 60m²
Environmental & MEP
Electrical Work: SAS Bonhomme
Landscape
Landscape and Natural Swimming Pool: L’Orangerie - Arie van Dorp; Sanitation Garden: Combier Paysage
Client
Ève & Erwan Bouroullec and Thierry Lesage
Typology
Renovation and conversion of barns and stables into living quarters and workshops

