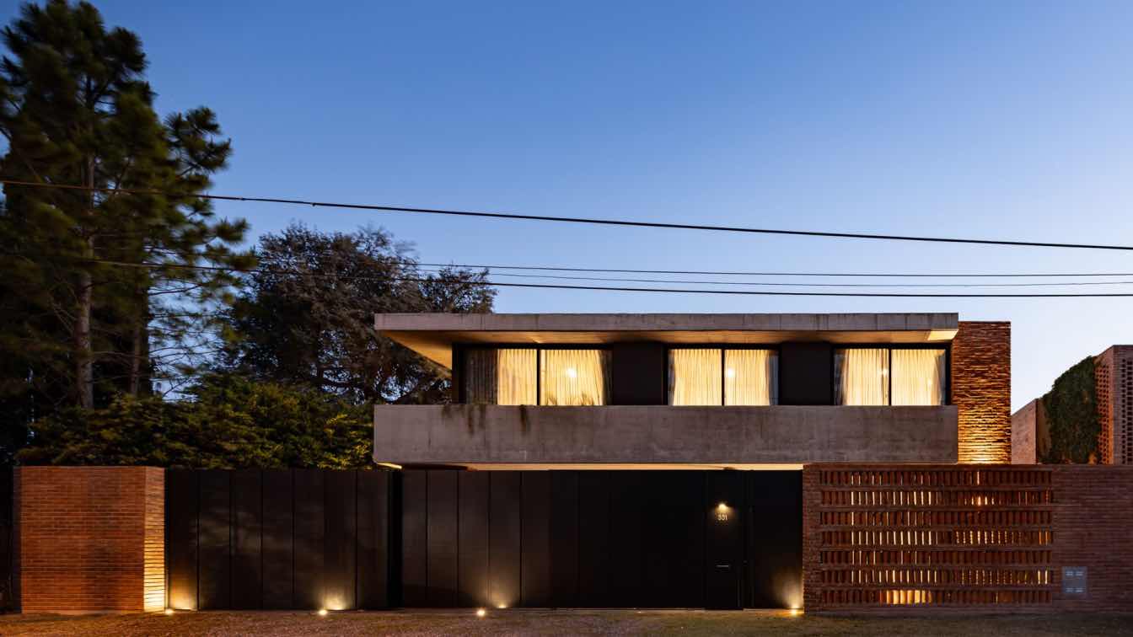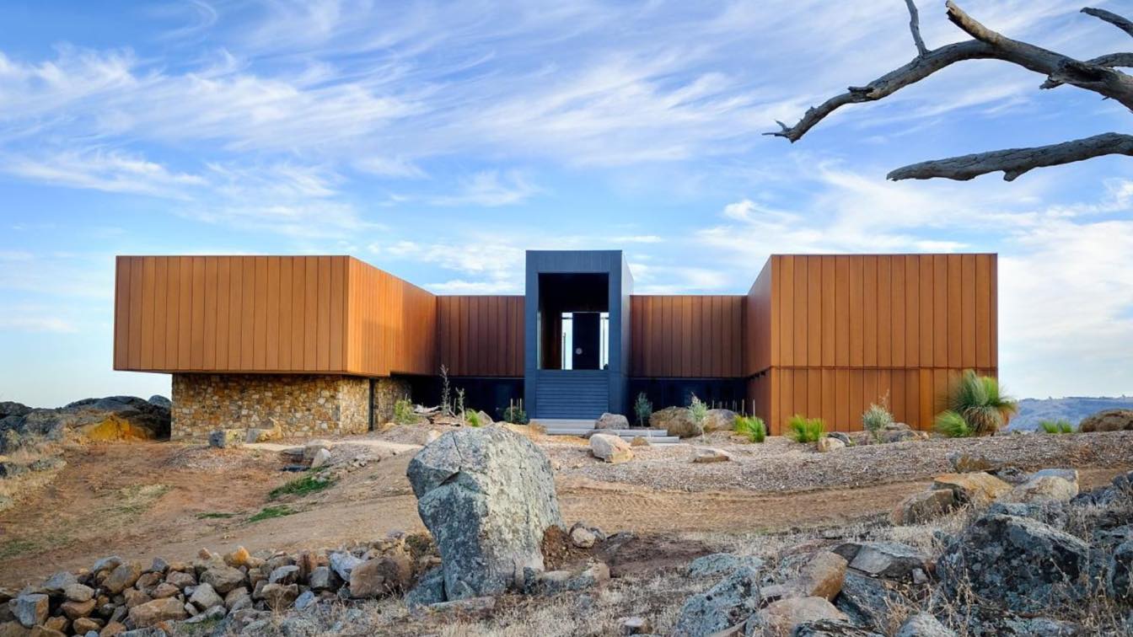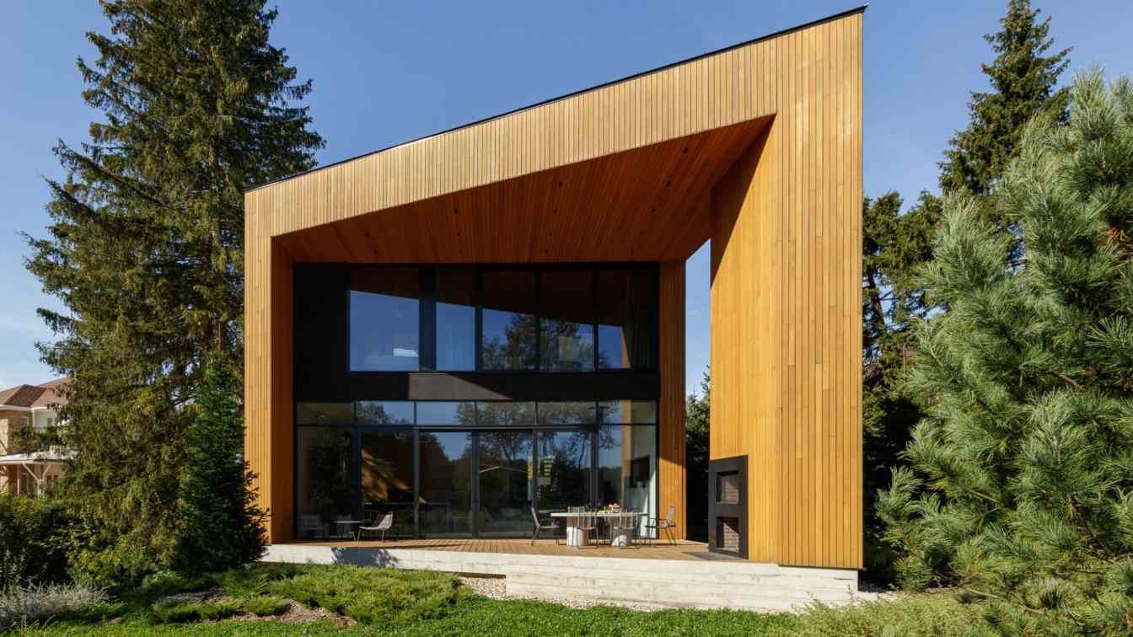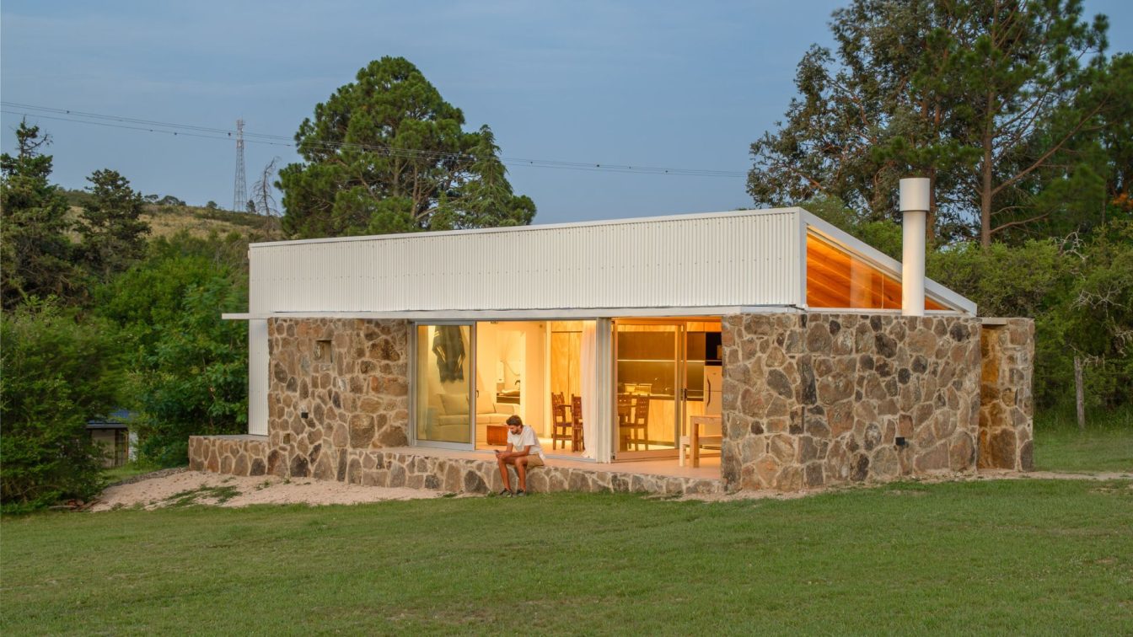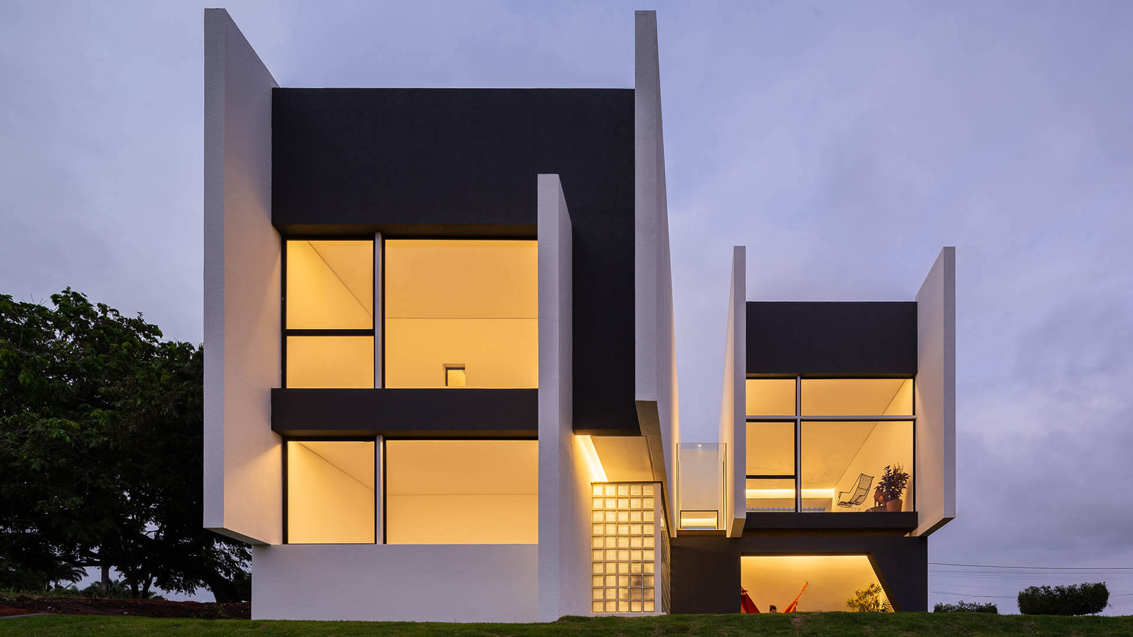Lateral Arquitectos: The house is located on a 20.00m x 35.00m plot in a low-density residential neighborhood with large green areas. Seeking greater family privacy, the design is clearly introverted, opening up with significant transparency towards the interior greenery. The program is organized into two overlapping "L" shapes, prioritizing the best views and orientations, and is complemented by a barbecue area at the back of the plot.
A sequence of patios, each with distinct characteristics, organizes the functions. At the entrance, an initial open area acts as a filter from the street. At the center of the house, another patio separates the private from the social zones. Towards the back, a larger, extended green patio isolates the house from the barbecue area.
The house is set apart from the property boundaries, allowing the surrounding greenery to envelop it and dilate the interior spaces.
The rooms are arranged around a double-height distributor, connected to the central patio and topped with a large skylight over the staircase, which links the two floors both horizontally and vertically.
On the ground floor, towards the front, there is a multipurpose room (office, guest bedroom) with the social bathroom. Towards the back, there is the semi-integrated kitchen, the dining room, and the living room, forming a permeable block in a north-south direction. To the north, it is resolved with a high opening that, through a low concrete and wood cabinet, is visually separated from the double garage. To the south, protected by an overhang, it opens completely to the rear patio.

On the upper floor, on the facade, there are three bedrooms and two bathrooms. At the rear, the laundry room is organized with an exclusive outdoor area, and an intimate living space directly connected to the terrace, which, through an exterior stair, connects to the patio, completing the circuit of interior and exterior spaces. The volumetric staggering along the longitudinal axis ensures proper sunlight exposure, allowing northern light to enter all interiors during winter. The tectonic expression is defined by honest and noble materials, specifically chosen for their durability and ability to age gracefully: exposed concrete and brick for walls and roofs, and natural stone for interior and exterior floors. The interior, with white surfaces and polished wood, seeks clean, bright spaces that are also warm and welcoming.
The aesthetic of all these elements is expressed with delicate naturalness in the project, endowing it with character, synthesis, and identity.





































































