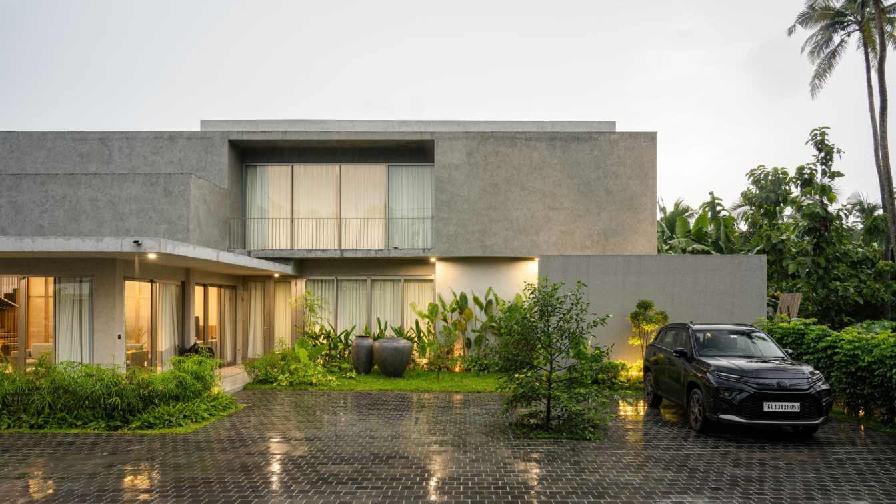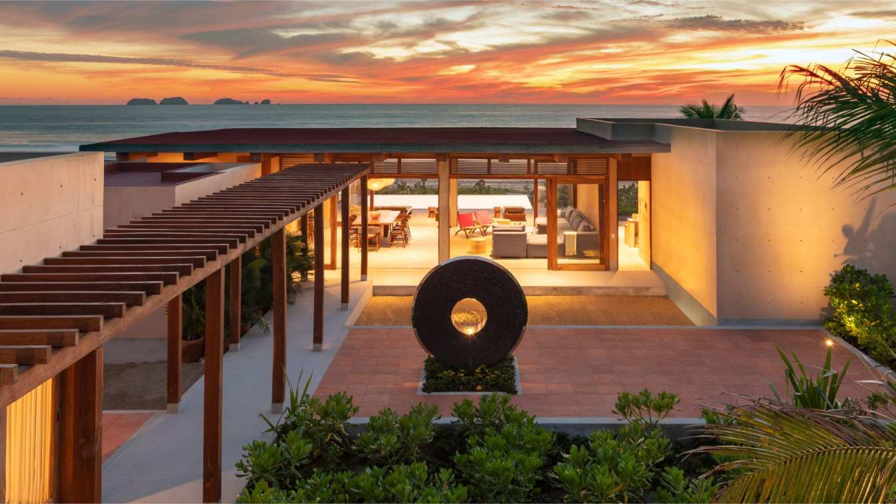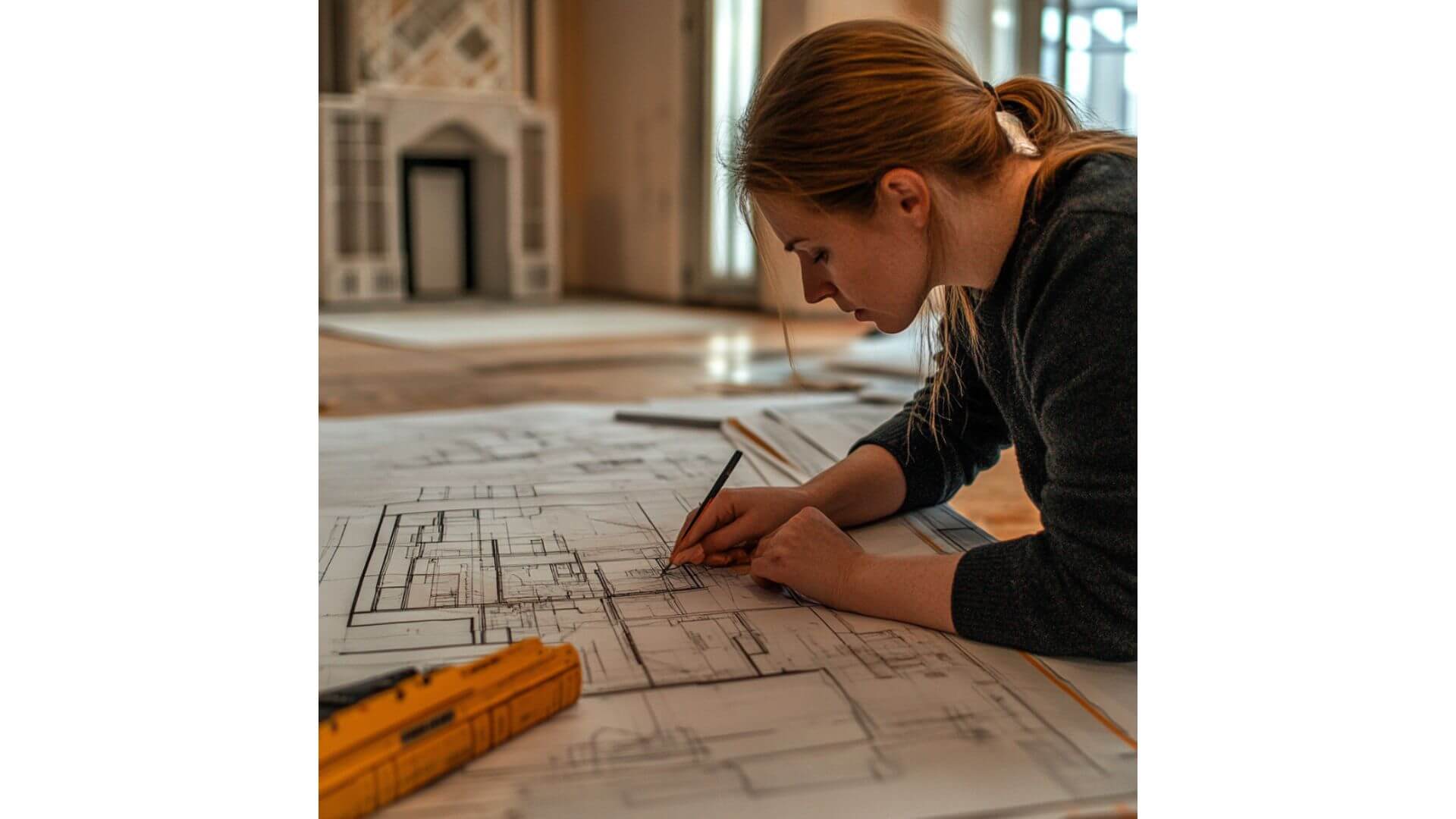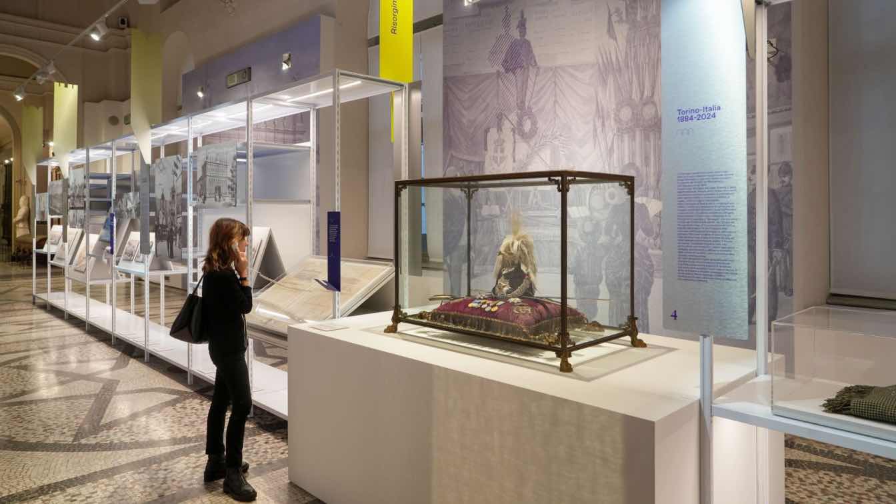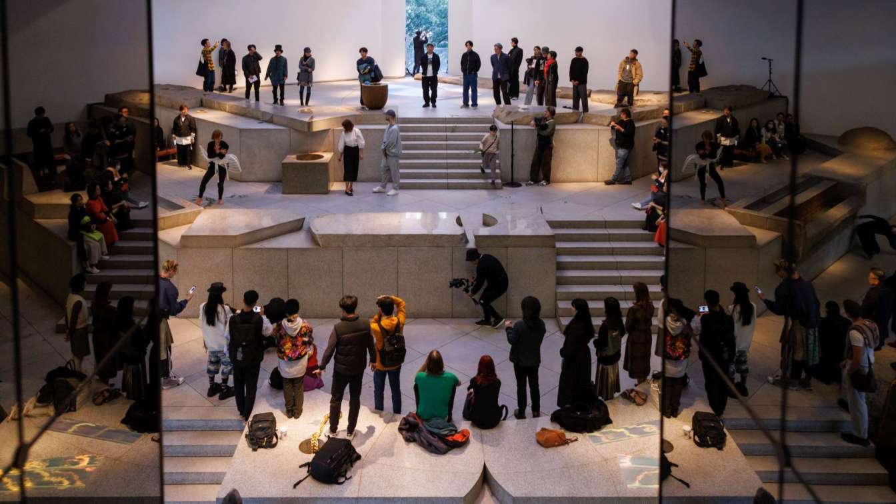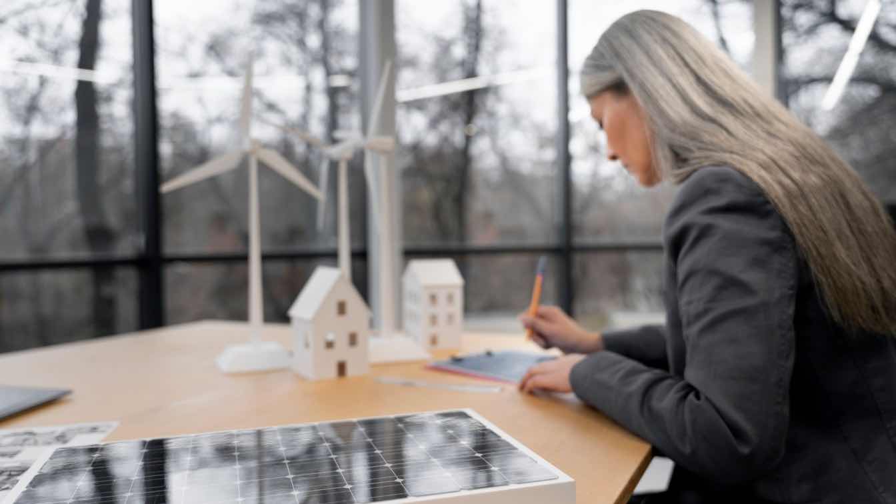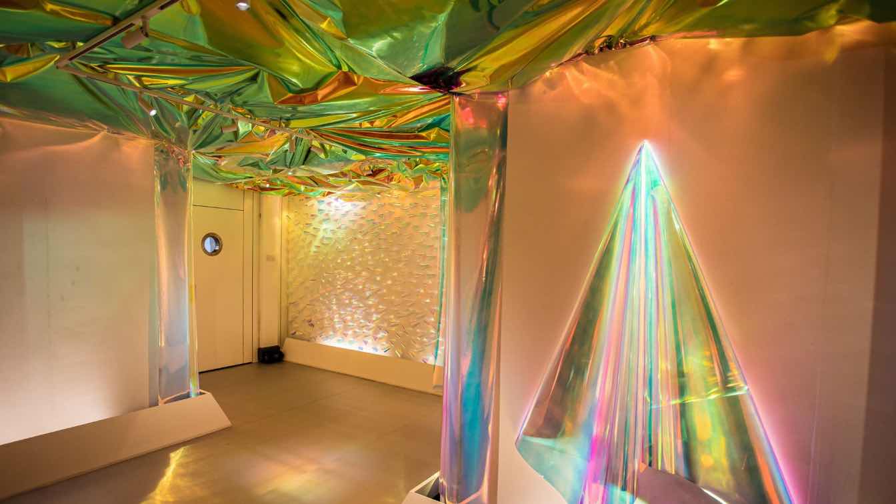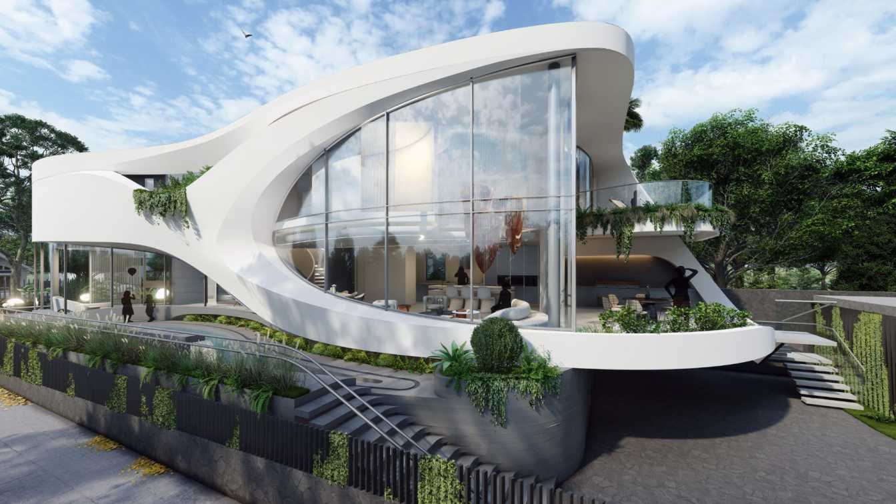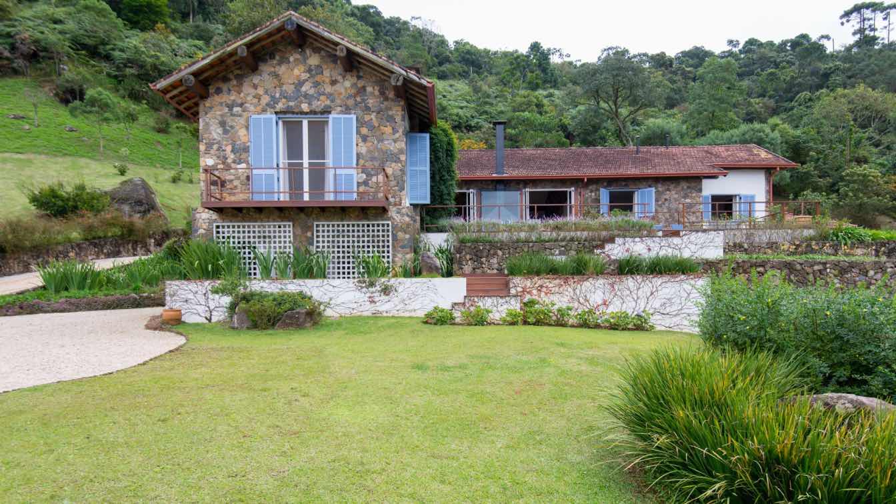When Nathan Fell of NFA (Nathan Fell Architecture) first spoke with Eric Roland, the client for this New Orleans front porch addition, there were a few things about the project summary that would normally have stood out as red flags.
Architecture firm
Nathan Fell Architecture
Location
New Orleans, Louisiana, United States
Photography
Jeremy Jachym
Principal architect
Nathan Fell
Design team
Nathan Fell, Jace Ambwani
Structural engineer
Howard Engineering
Visualization
Nathan Fell Architecture
Typology
Residential Addition
In the vibrant town of Kannur, Kerala, this contemporary residence is more than a home—it’s a sanctuary designed to nurture both body and soul. Built for a family of five, it blends minimalist elegance with everyday comfort, creating a space that feels alive, welcoming, and deeply connected to nature.
Architecture firm
Sabs Architects
Location
Kannur, Kerala, India
Principal architect
Marjana Parveen S, Muhammed Sirajuddeen Hamza
Design team
Marjana Parveen S, Muhammed Sirajuddeen Hamza
Interior design
Sabs Architects
Landscape
Sabs Architects
Visualization
Sabs Architects
Material
Concrete, Wood, Glass, Laterite
Typology
Residential › House
The clients sought a space for meditation, which led to a distinctive design that integrates comfort and well-being in harmony with its natural surroundings. This project is presented as a family retreat where architecture blends seamlessly with nature.
Project name
Lyons Complex
Architecture firm
CAAM + Arquitectos (formerly Co Lateral)
Location
Zihuatanejo, Guerrero, Mexico
Photography
Claudio Napolitano
Design team
Camilo Moreno Oliveros, Héctor Campagna Oliveros, Daniel Moreno Ahuja
Interior design
Laboratorio de Interiorismo y Apropiación (LIA), Pamela Basañez
Completion year
2019 - 2020
Material
Concrete, Stone, Wood, Glass
Typology
Residential › House
You can elevate your property marketing and connect with clients who truly value your craft. Marketing is about showing the world why your designs are extraordinary. Start small and stay consistent - the right tools and strategies can make your work impossible to ignore.
Photography
Amazing Architecture
The Milanese design studio Migliore+Servetto has conceived the Exhibition, Graphic Design and Brand Identity for the exhibition Rereading the Risorgimento. Turin/Italy 1884-2024.
Project name
Exhibition, Graphic Design and Brand Identity for the exhibition Rereading the Risorgimento. Turin/Italy 1884-2024 at the National Museum of the Italian Risorgimento, Turin
Architecture firm
Migliore+Servetto
Photography
Michele D’Ottavio
Principal architect
Ico Migliore, Mara Servetto
Interior design
Migliore+Servetto
Lighting
Migliore+Servetto
Client
National Museum of the Italian Risorgimento
Status
Completed, exhibition ongoing
Typology
Exhibition, Graphic Design and Brand Identity
The project “Keeping flowers alive. Acoustic ikebana“ by renowned Polish artist Katarzyna Krakowiak-Bałka, presented in the ‘Tengoku’ (”Heaven") stone garden belonging to the Sogetsu Foundation, delighted with the synergy of artistic forms and its multifaceted message. The exhibition is on display in Tokyo until November 20 this year.
Title
Keeping flowers alive. Acoustic ikebana
Category
Art & Architecture
Eligibility
Open to public
Organizer
Adam Mickiewicz Institute
Venue
Sogetsu Plaza, Tokyo, Japan
Integrating solar technology into modern architecture requires careful thought about aesthetics, regulatory compliance, structural issues, and financial aspects.
Written by
Liliana Alvarez
Visitors to this year’s LiGHT 24 exhibition, held on the 20th and 21st of November at the Business Design Centre in Islington, London, received the unique opportunity to view the never-before-seen art installation ‘Intra-spectrum’ by artist Frankie Boyle, powered by leading architectural lighting manufacturer formalighting.
Fidelio is a transformative project that sets out to define a new design language and dialect for an integrated platform. Inspired by a "Deja Vu" of the city – specifically, the contrasting energies of the beach and the opera house – the design aims to create an immersive experience that evokes both relaxation and grandeur.
Architecture firm
NEOffice
Location
Sydney, Australia
Principal architect
Iman Shameli
Design team
Iman Shameli, Azam Mansouri Moghadam, Amirhosein Kahe, Sanaz Yousefi
Collaborators
Civil engineer: Aban Tarh co
Visualization
Iman Khayat
Typology
Residential › House
Falchi Arquitetura designed a country house that balances modern comfort with the preservation of the natural environment in the interior of São Paulo.
Architecture firm
Falchi Arquitetura
Location
São Francisco Xavier, São Paulo, Brazil
Photography
Edson Ferreira
Principal architect
José Claudio Falchi
Collaborators
Crockery and metals: Deca. Glass: Blindex
Typology
Residential › House


