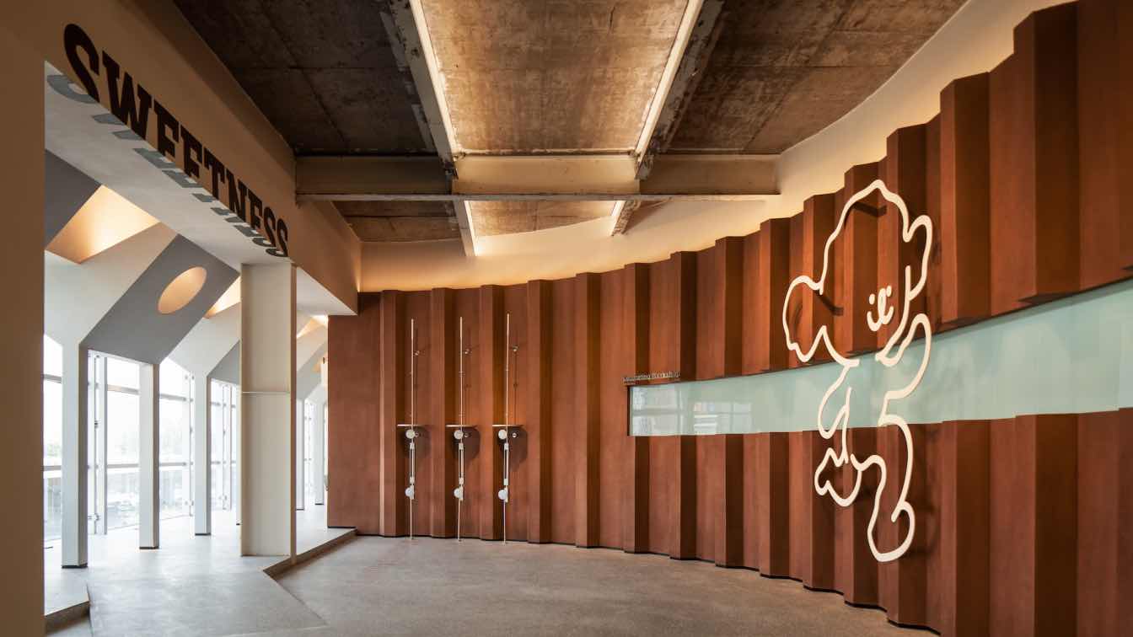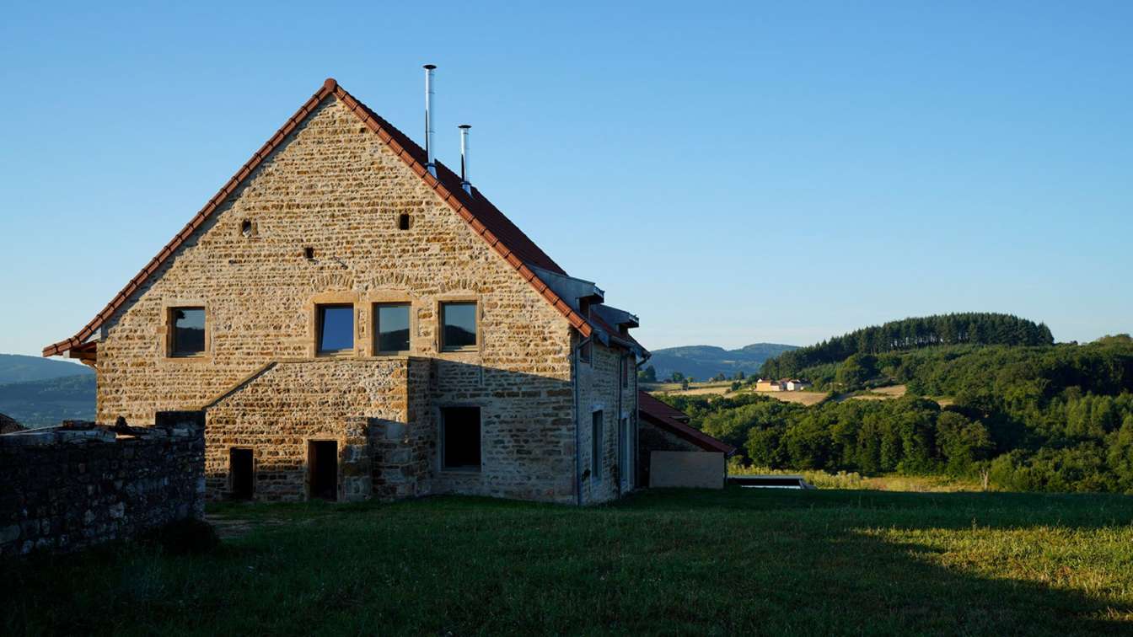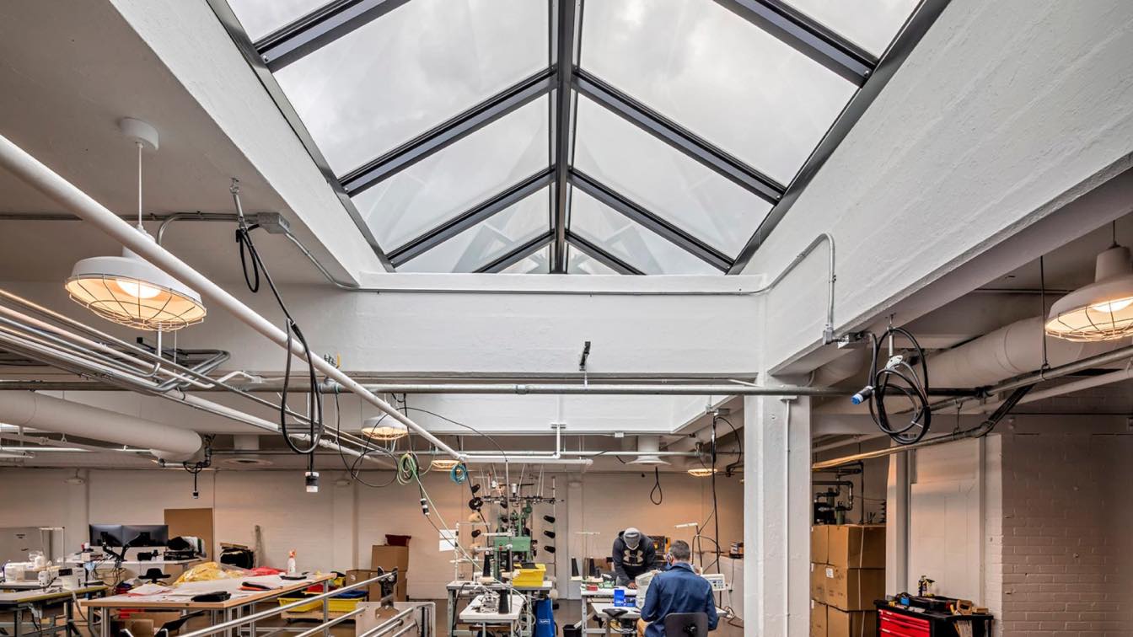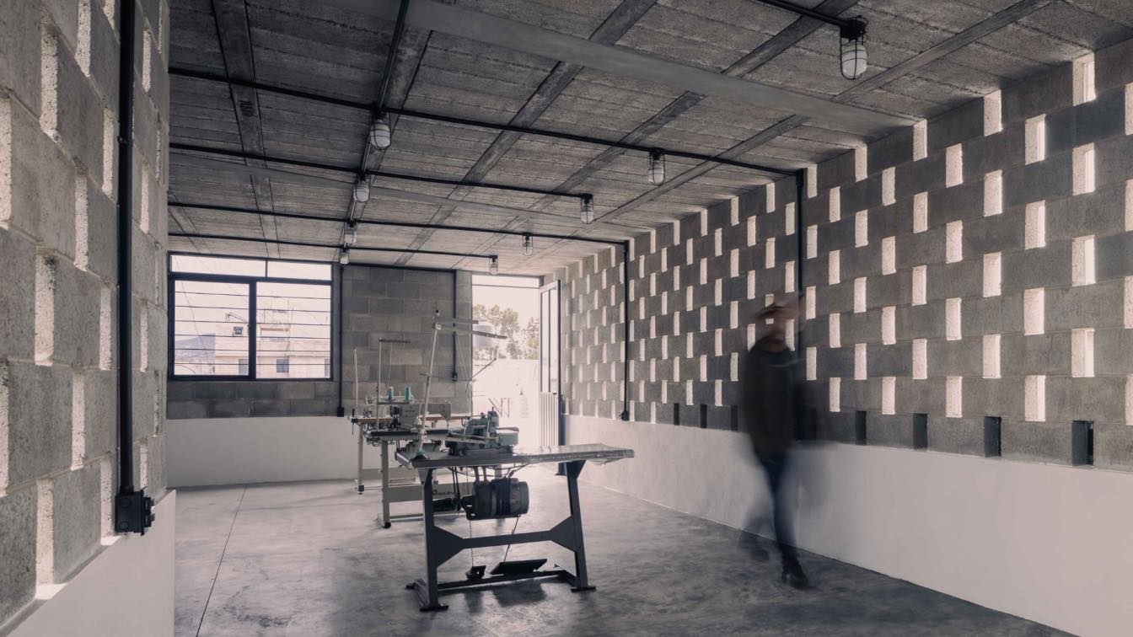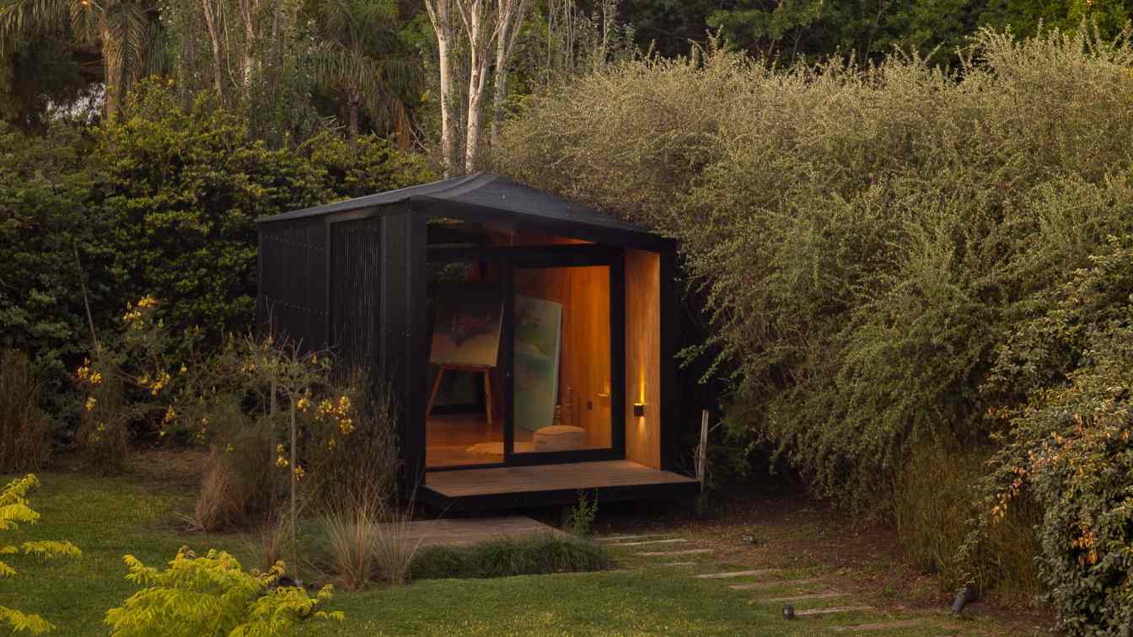Hooold Design: “Baking is a way of expressing love, It is a way to establish connections with others and share happiness.” -Dominic Ansel
The core goal of the Tiana Cake project is to transform an abandoned office space into an efficient baking factory. During this process, the project team needs to address two main challenges: first, how to enable the factory to have both product making functions and break the traditional waiting and dining processes in a limited space; The second is how to improve the space utilization rate of bakery customers, thereby increasing space vitality.
01. Design concept and brand integration
The project is located in the core area of the city and has improved connectivity and interactivity with the streets through measures such as expanding entrances and strengthening structures. With the design of the cartoon style entrance to the baking factory, the brand vitality extends to the interior of the elevator, enhancing the overall brand image. Integrating spatial design with urban landscape to attract more customers and make it a landmark of the city. For the first floor display, we have widened and strengthened the door structure, thereby improving connectivity and interactivity with the street. In addition, we have created a cartoon style design for the entrance of the baking factory, while lowering the entry steps and extending the theme elements to the interior of the elevator, fully tapping into the potential value of the spatial theme.
By rebuilding the product structure and combining it with core desserts, the design intention is to transform the challenges faced into opportunities. All surface materials and paint in the space were removed, exposing concrete walls and metal structures, resulting in a significant change in spatial perception and presenting diverse traces of time precipitation. Build a new open private room located in the back of the space, presenting a cubic shape. Extending from the entrance corridor to the bar counter, creating a continuous path and creating another atmosphere in the space. The bar counter is composed of red bricks and metal bars, forming a sharp contrast with the original materials of the space, further enhancing the difference between natural and artificial products.

02. Dynamic Line Design and Space Smoothness
In response to brand needs, we hope to achieve synchronous online and offline operations, while ensuring that the takeaway area and dine in experience area do not interfere with each other. During the design process, sufficient communication was made with the post production factory to ultimately plan out the left and right moving lines. After entering, the left side is the takeout pick-up area, and the right side follows the corridor, guided by reception area staff, facing the factory production process directly. The entire process is visually displayed through glass, highlighting the production process and enhancing interaction with the user.
03. Brand vitality and spatial vitality
The space design is inspired by chocolate mousse cake, cleverly blending rust and chocolate color to create a unique atmosphere of factory and desserts, stimulating the imagination of visitors and enhancing the recognition of the space. The original window area was enclosed and dimly lit, and the design cleverly removed the half wall to achieve openness in the space. The original steel frame that has been modified integrates with the window space, enhancing indoor interaction and allowing for a natural display of public space.

04. Dialogue between the original space
We expect the space to have a prior sense of existence, rather than solely due to design. The design intervenes in a subtle way, solely aimed at awakening the richness within the space. By softening the rough edges of the steel structure while retaining the original top surface and steel columns, a natural and open view is created. This not only shows the imprint of time, but also reflects a thoughtful consideration of the business experience.
Designing windows with yellow borders provides a platform for dessert designers to showcase their creativity, allowing them to appreciate their works up close and enhancing interaction and connection between the two parties. Meanwhile, by enhancing the value of products and brands in this way, personalized spatial display can be achieved, further strengthening brand influence. The design respects and emphasizes the original structure of the space. At the beginning of construction, the paint surface on the steel column should be removed and painted with multiple layers of latex paint as much as possible, leaving the column in good condition exposed. Be extra careful when removing the paint on the ceiling and beams. Just now, the white latex paint has been removed, revealing a yellow primer that exudes a casual and natural mottled visual effect.
Tiana Cake represents a concept of persistence, distinct regional characteristics, and not blindly pursuing trends. As a new member, we will conceal the design traces of the space and strive to create a place that blends in with the atmosphere, creating a dreamy feeling. Here, the imprints and stories left by time are passed down through new users, and space and brand enter their tenth year with a brand new attitude.

05. Diverse forms of relaxation
There are many ways to soothe the body and mind, and we hope that this space can provide diverse forms of relaxation and create a joyful feeling of traveling through it. Our design philosophy is to create this place as a leisure destination that reflects individual differences, like an amusement park. The windows between the walls serve as ventilation openings, creating an unbounded fusion in the entire space.
The entire space achieves an organic combination of diverse usage functions through a corridor, including production, production, display, sales, experience, dissemination, and sub formats, constructing a brand core product force that coordinates internal and external operations. The first floor facade forms a sharp contrast with the surrounding environment, inspired by the introverted factory theme, subverting the monotony of traditional dessert spaces. By reducing the saturation of spatial colors and relying on the original steel-concrete structure of the space, the brand space is endowed with a unique personality.

06. Connection with Nature
Through the careful design of windows, ceilings, and beams, natural light can be fully integrated into the space, creating a beautiful atmosphere full of sunshine. In garden planning, cleverly utilizing windows to introduce outdoor scenery allows visitors to relax to their heart's content. In addition, the configuration of cement tables and chairs, as well as outdoor seats, further strengthens the close connection between indoor and outdoor spaces, making urban scenery an indispensable part of the entire space.
Planning and design must follow the commercial logic of production and consumption, taking into account the space requirements of the rear product production equipment, which is an unavoidable reality constraint. On this basis, employee commuting routes, factory visit routes, online takeout routes, and offline dining routes make spatial planning quite complex in the early stages of design. To avoid the problem of low foot traffic during offline dining in traditional dessert shops, we suggest using desserts as the core and pairing them with afternoon meals and drinks to meet the consumption needs of the entire time period, thereby improving the efficiency of space utilization.
By eliminating common wall partitions, this design uses the size of tables and chairs to define the number of product displays, thereby presenting a diverse consumer experience scene in the spatial area. By setting window boundaries, provide a display platform for dessert designers and establish close connections with the experience. Design to highlight product and brand value, shape unique spatial display features, and thereby enhance brand influence.


























































About
Since its establishment, Hooold Design has been dedicated to the essence of commercial space design, striving to quickly build bridges between users and brands. The significance of Hooold Design lies in empowering brands through architectural language, commercial thinking, and spatial experience. We consistently transform users' thoughts and dreams into vibrant, dynamic scenes.
Han Lei is the Founder and Design Director of Hooold Design. His aesthetics are rooted in his "Temperature Design" philosophy. By creating interior spaces through architectural language, he explores "design's role" to create narrative scenarios between people and spaces. These memorable and engaging scenes exhibit the community spirit of interaction and connection.

