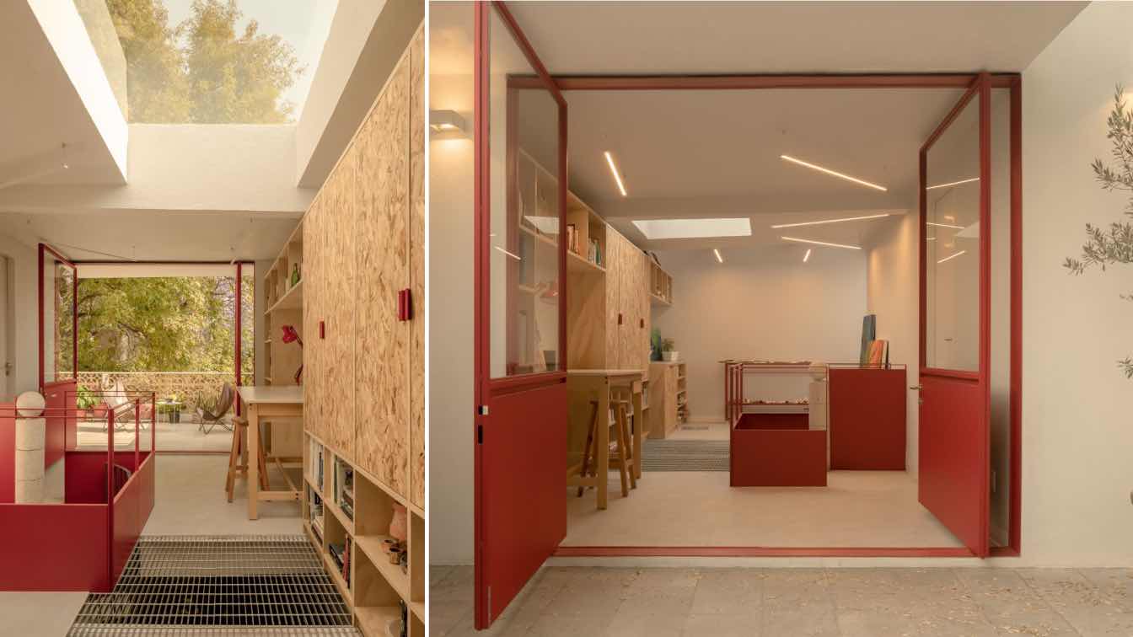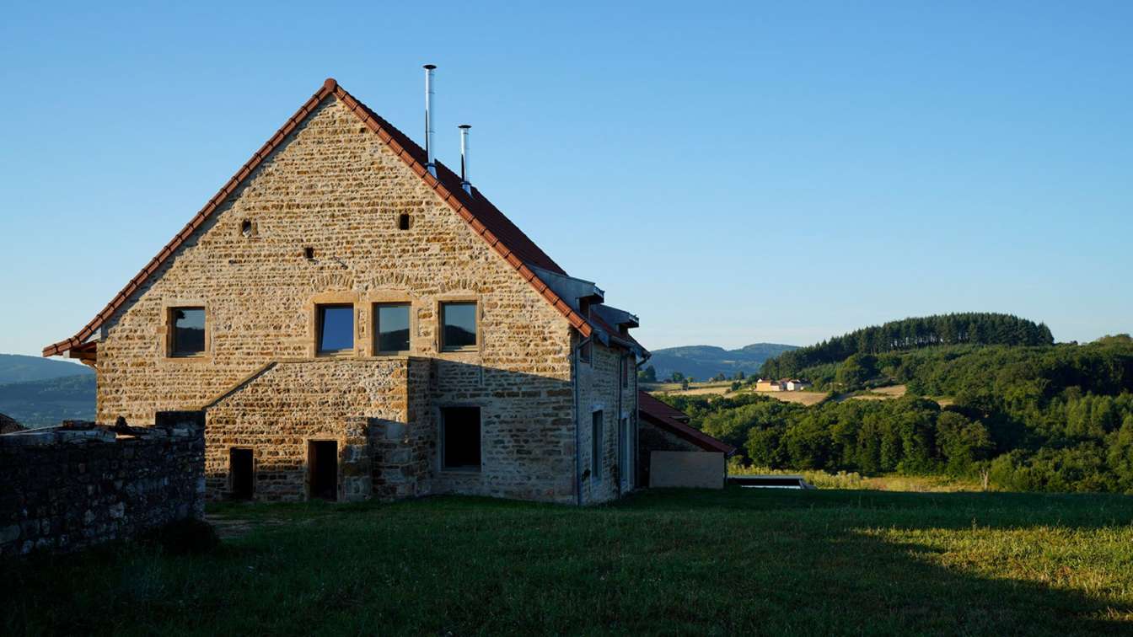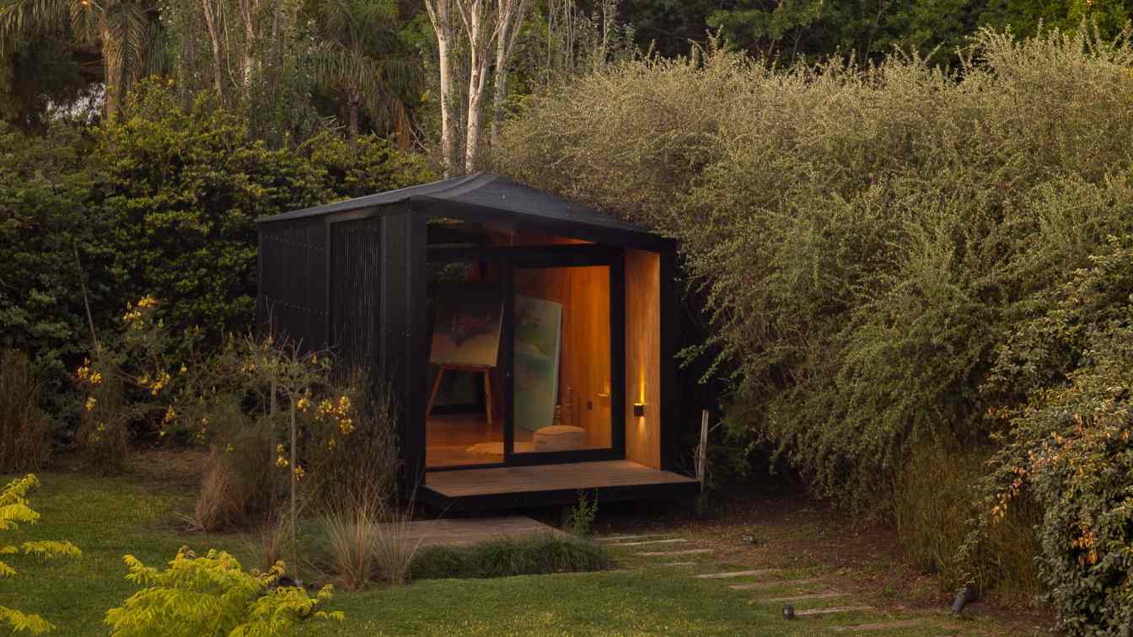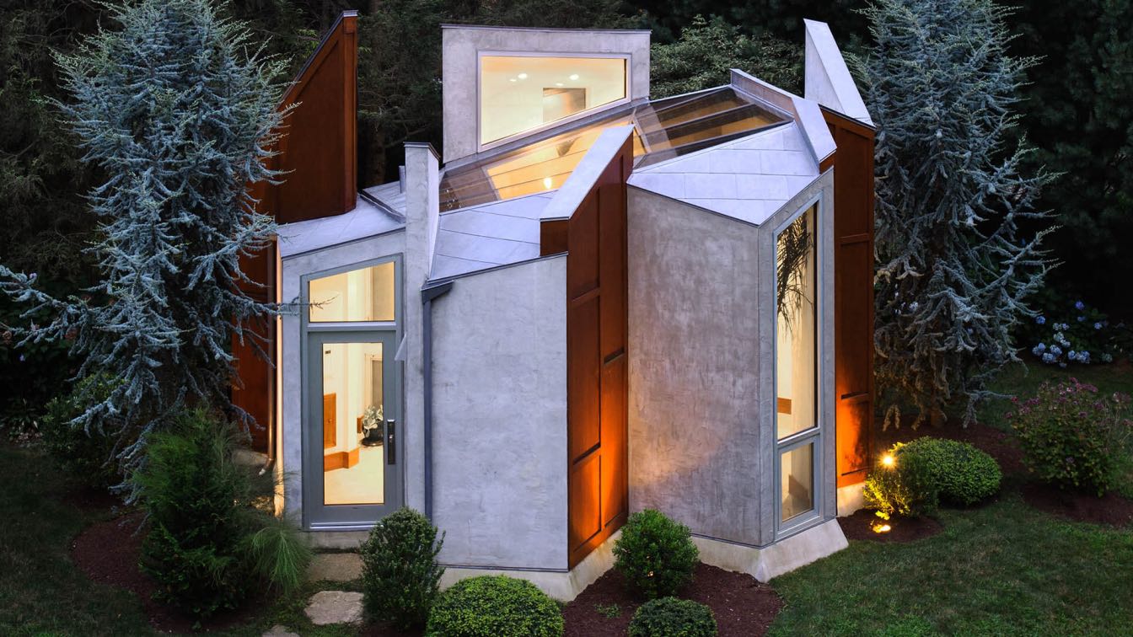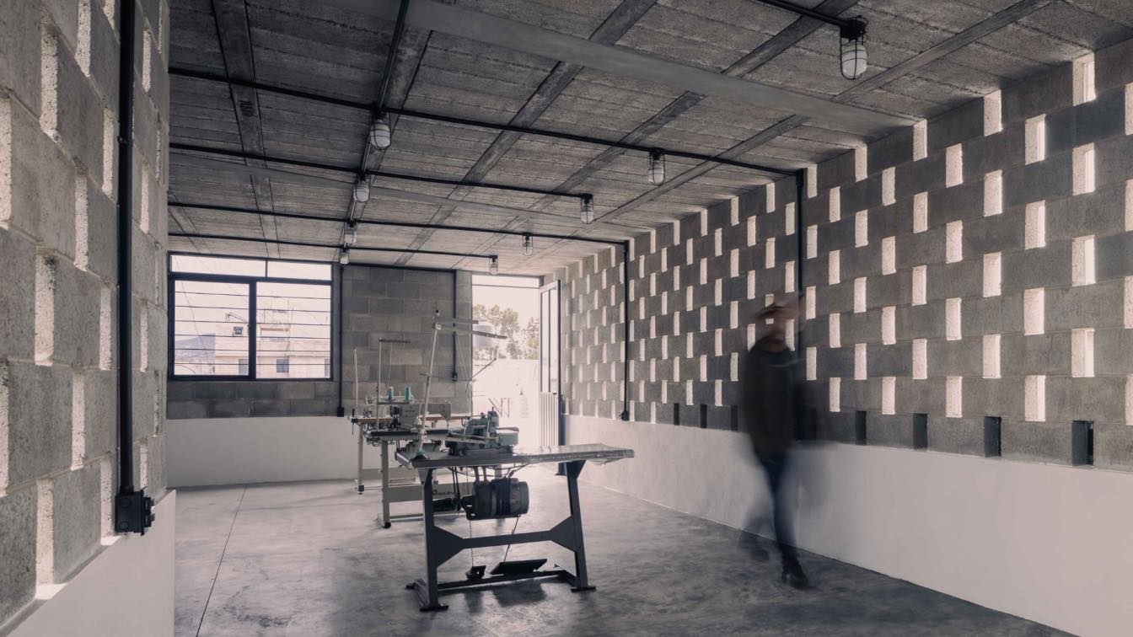AMASA Estudio: The project involves the renovation and expansion of a residence located in the heart of Coyoacán. Efforts to optimize resources resulted in the enlargement of the original space, which now functions as an art studio and production workshop.
Daniela Riquelme, a Mexico City-based artist specializing in painting and jewelry, initially used the upper floor of the house as her studio and workshop. Over time, however, she found the space inadequate for her artistic practice, particularly due to limitations in space and lighting. Consequently, the renovation of the workshop focused on a comprehensive transformation of the upper floor to better support artistic production. This transformation included creating new openings, installing custom furniture, carpentry, and ironwork, applying color, adding an exhibition area to the studio-workshop program, and, most importantly, introducing abundant natural light.
The expansion program is centered around a preexisting spiral staircase that divides the workshop into two sections. The first section features a studio area with access to a terrace, offering views of the treetops that line the streets of central Coyoacán. From this space, one enters a more private area that includes a full bathroom. Along the opposite wall, a custom carpentry unit extends across the depth of the space, providing ample storage for objects, books, and materials essential to Daniela’s creative process. This unit includes shelving, a drafting table, drawers, and a sturdy workbench with a sink designed for handling materials.
The sink is located in the rear section of the workshop, which was expanded from the original floor plan. A circulation area next to the staircase, directly beneath a skylight, connects the two sections. This skylight fills the hallway and staircase with light, while a grated platform in this area allows light to filter down to the house's first floor, illuminating the public spaces that would otherwise lack natural light.

The expanded rear section of the workshop is distinguished by its enhanced spatial quality and natural light. A large window facing east provides abundant illumination. Like the terrace doors in the first section, the window frame is crafted from intricately designed ironwork in a vibrant red accent. This frame rotates on its axis with a weather vane mechanism, enabling cross-ventilation throughout the workshop. Additionally, this section features a distinct roofing system. The sawtooth roof design provides optimal lighting conditions for painting and exhibition, utilizing indirect sunlight to avoid glare or harsh shadows. Three overhead openings, also facing east, further enhance the diffusion of natural light.
Throughout the upper floor—encompassing the workshop, staircase, studio, hallway, and terrace—the design team selected a garnet red for the ironwork accents. This vibrant color was chosen as the most representative and evocative of Daniela Riquelme’s artistic work, which thrives under the eastern light pouring into this thoughtfully transformed second level in the heart of Coyoacán.












