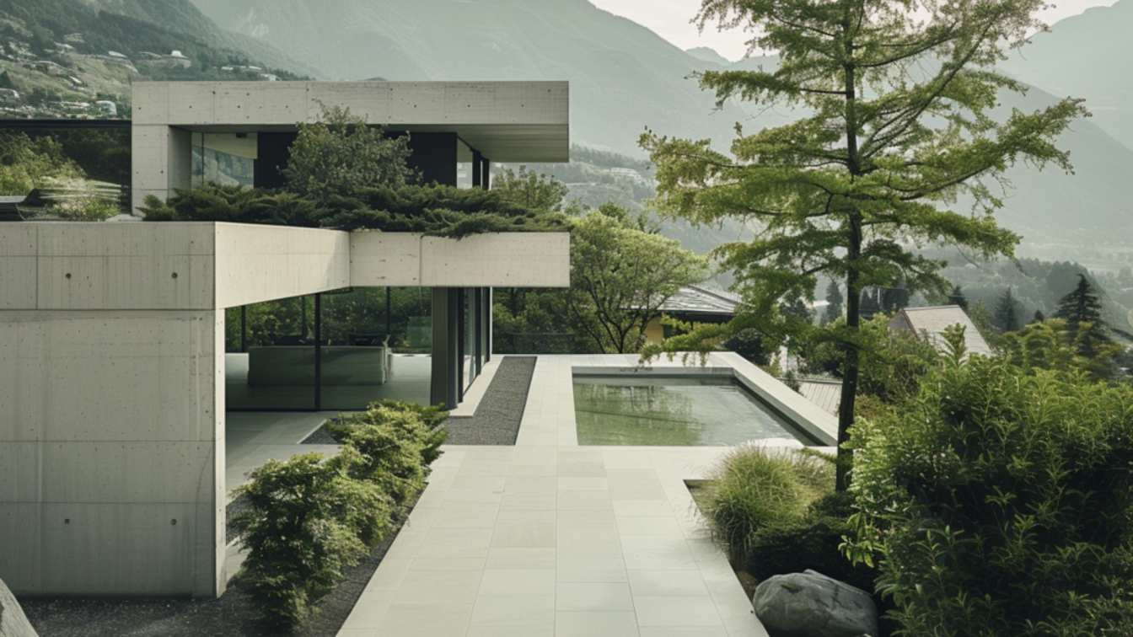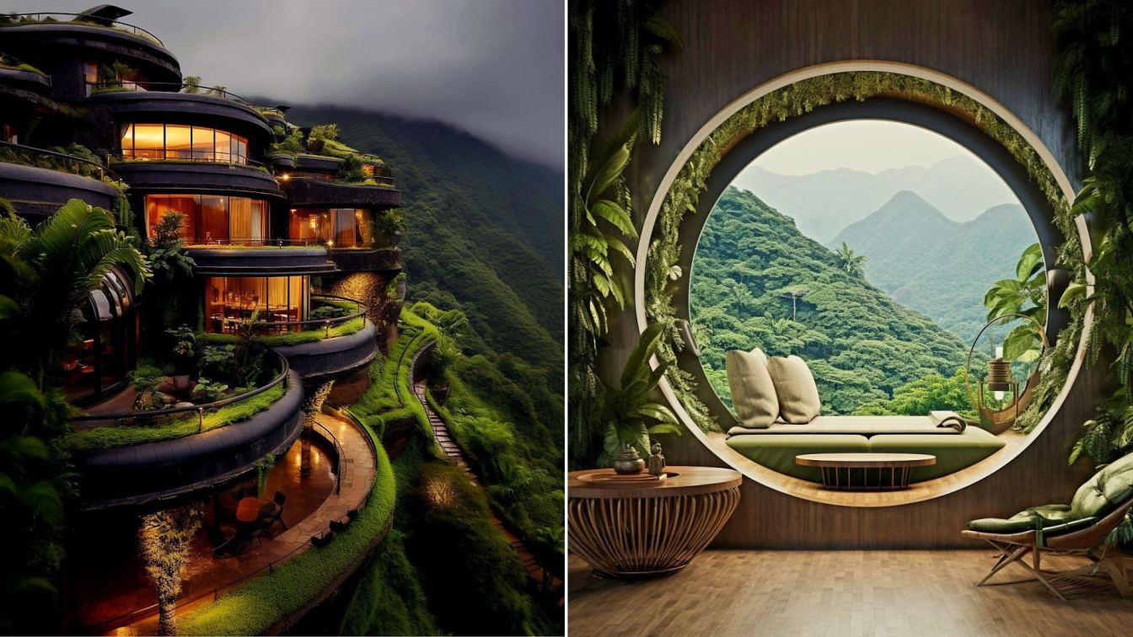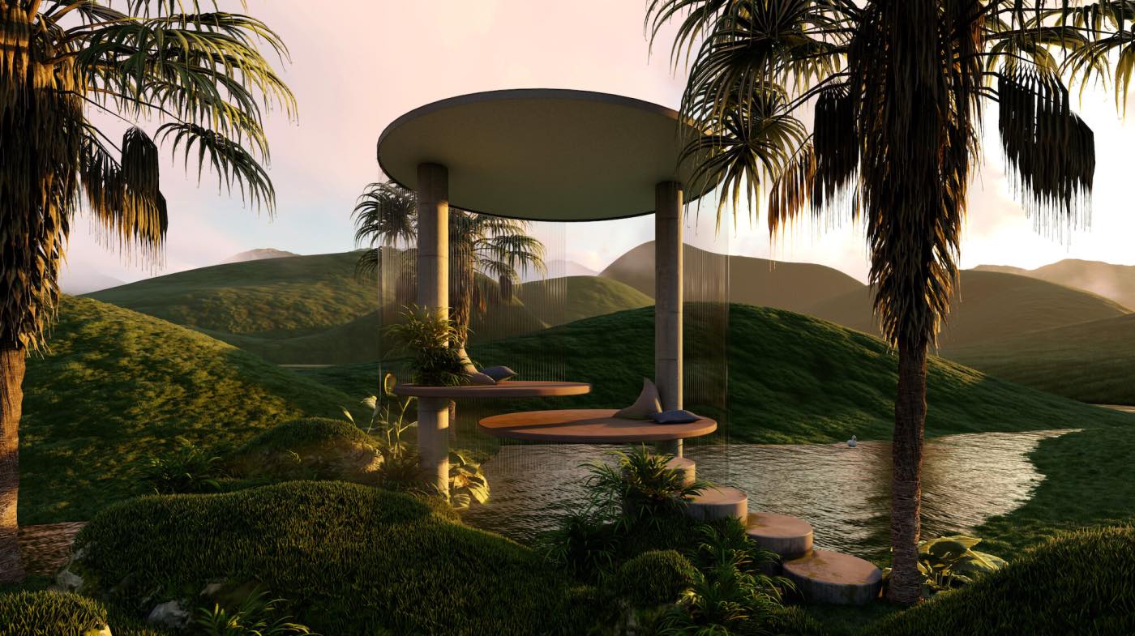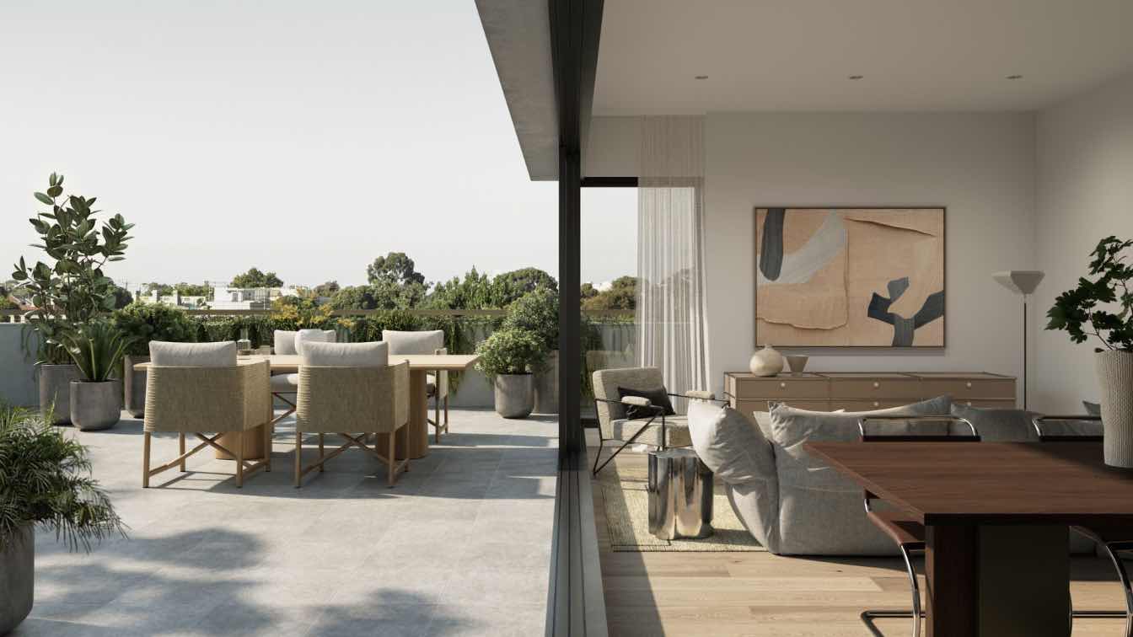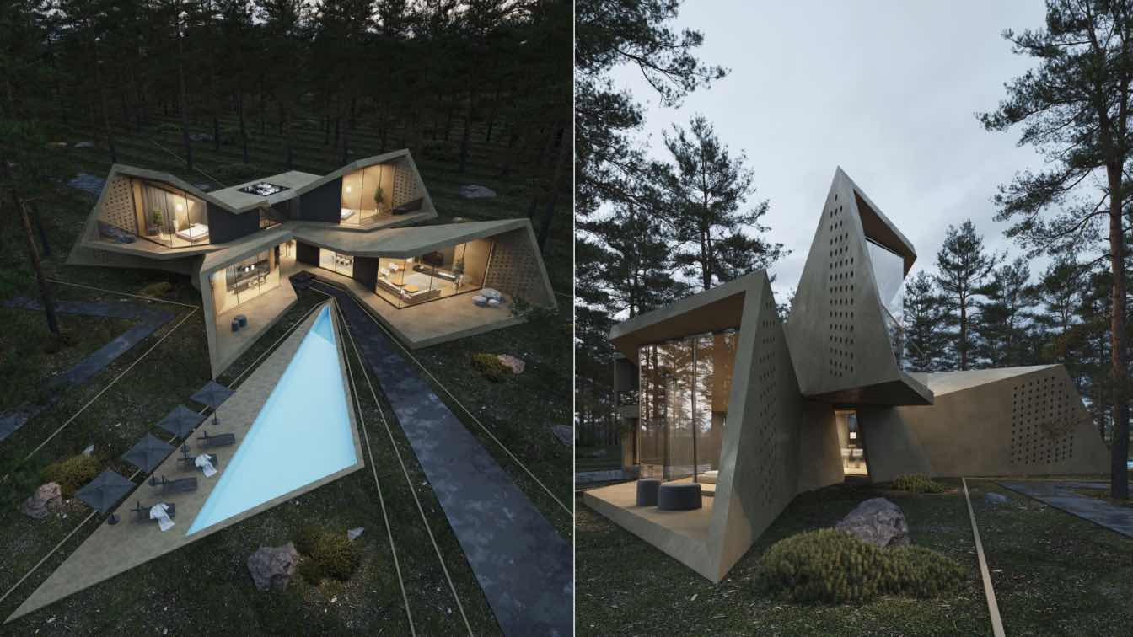Fatemeh Abedi: A Modern Architectural Marvel
Nestled amidst nature's grandeur, the Concrete Villa is a stunning example of modern architecture that harmonizes with its natural surroundings. This villa, defined by its minimalist design and use of raw concrete, epitomizes simplicity and elegance, creating a serene retreat that seamlessly integrates with the environment.
Specifications:
- Architectural Style: Modern, minimalist
- Materials: Concrete
- Color Palette: Neutral tones
- Design Elements: Large windows, open spaces, clean lines
- Surroundings: Views of abundant trees and mountains
- Photography Style: Architectural magazine, emphasizing light, shadow, and texture.
The exterior of the villa is marked by its bold use of concrete, offering a robust and enduring aesthetic. The neutral color palette, dominated by shades of grey, enhances the villa's modernist appeal while ensuring it blends effortlessly with the natural landscape. Black metal accents add a touch of sophistication, providing a sleek contrast to the raw concrete surfaces.
Large, floor-to-ceiling windows are a defining feature of the Villa, framing breathtaking views of the surrounding trees and mountains. These expansive windows not only invite natural light into the interior spaces but also create a seamless connection between the indoors and outdoors, fostering a sense of tranquility and openness.

Inside, the villa adheres to a minimalist design ethos, with open spaces and clean lines that emphasize functionality and elegance. The neutral color scheme continues within, with soft greys and whites creating a calming atmosphere. The spacious layout allows for a fluid transition between different living areas, enhancing the overall sense of harmony.
Natural materials, such as wood, are thoughtfully incorporated to add warmth and texture to the interiors. The minimalist approach ensures that each element serves a purpose while contributing to the villa's overall aesthetic. The interplay of light and shadow within the space, captured beautifully in architectural photography, highlights the villa's refined simplicity and meticulous attention to detail.
The Concrete Villa is more than just a residence; it is an architectural masterpiece that exemplifies the harmonious integration of modern design and nature. Its minimalist architecture, characterized by clean lines, open spaces, and the thoughtful use of materials, offers a serene and sophisticated living experience. This project stands as a testament to the timeless appeal of modern architecture and its ability to create spaces that are both functional and profoundly connected to their environment.

















