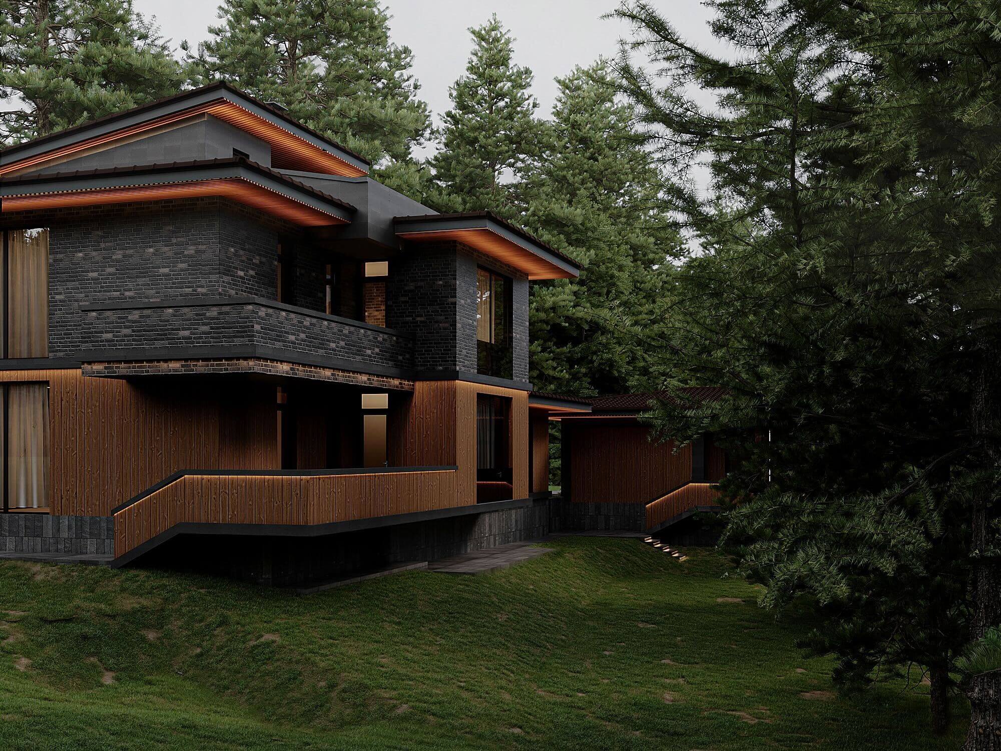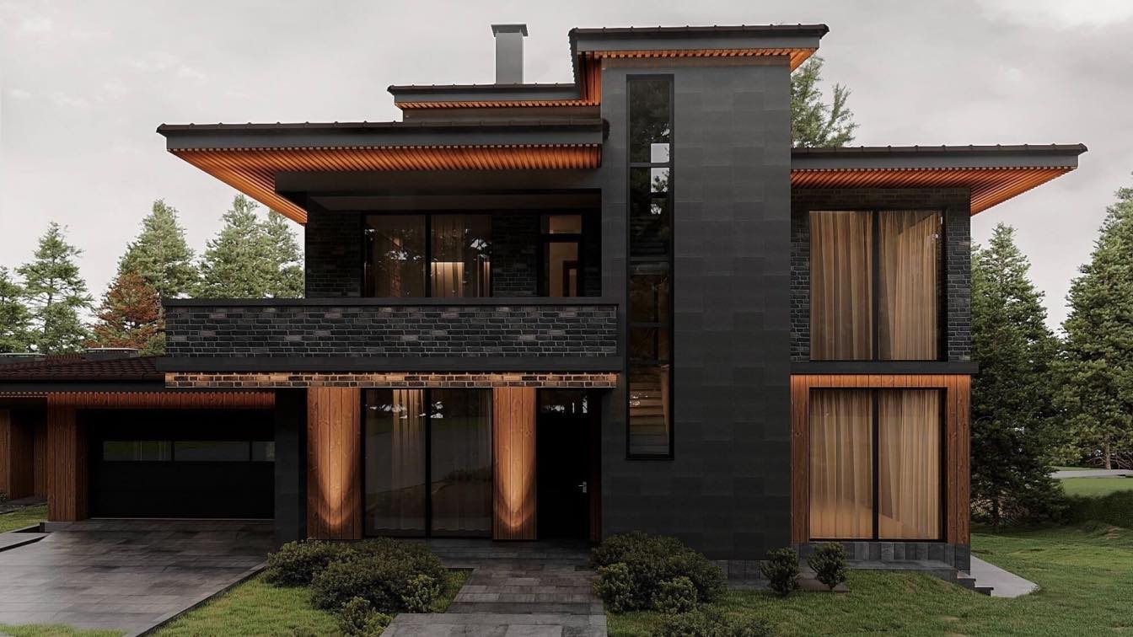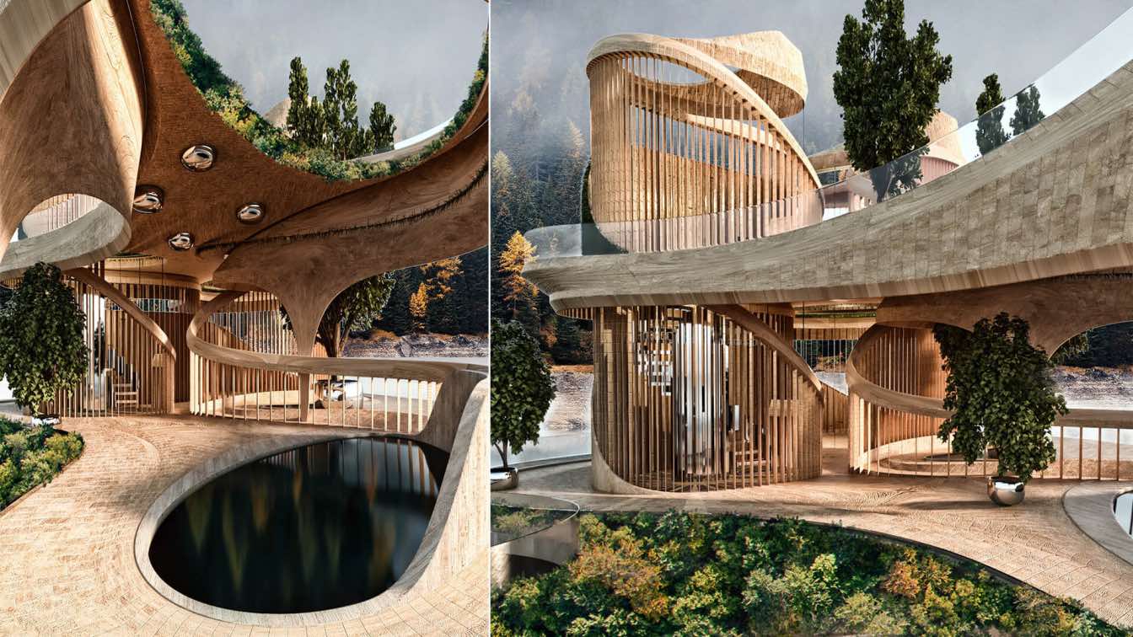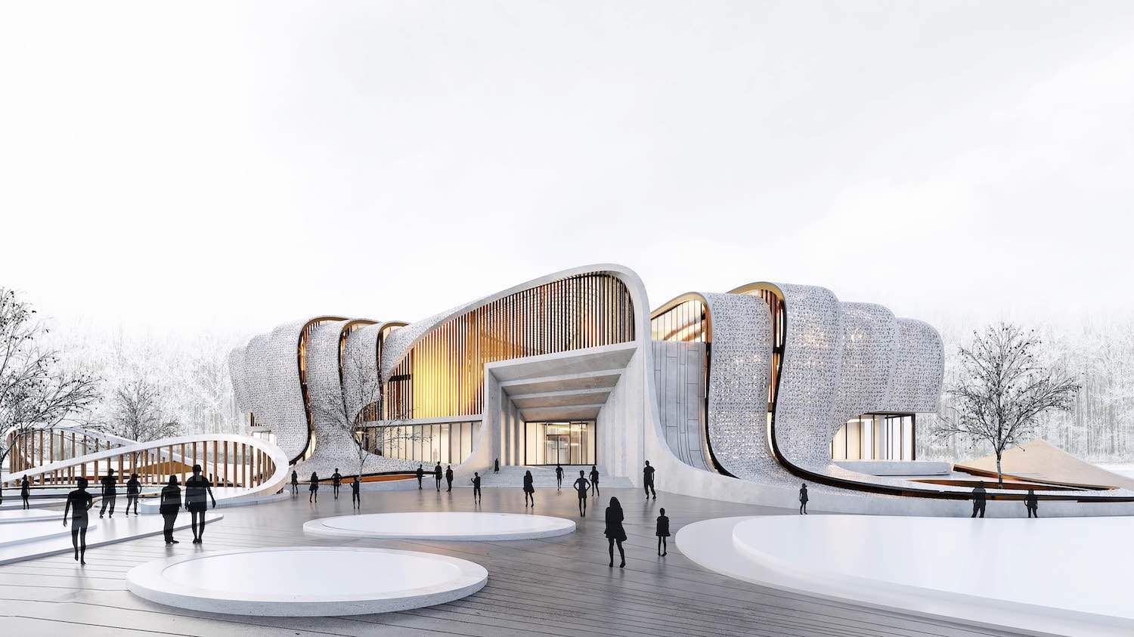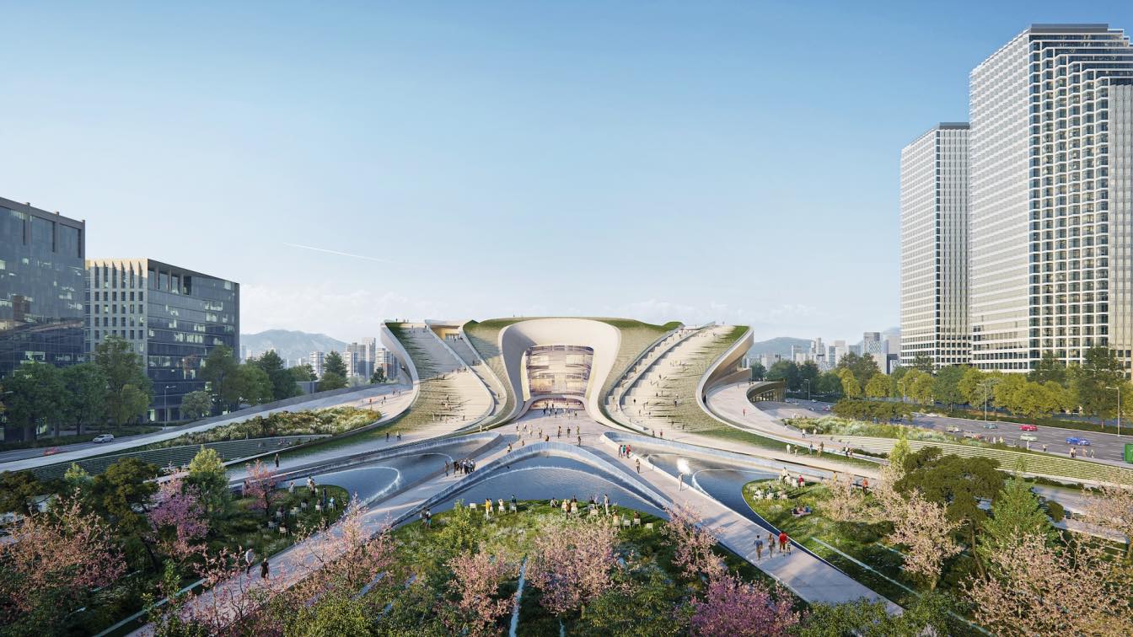Kulthome: A private house project, which is located in one of the most popular places of Armenia, Tsaghkadzor. Tsaghkadzor is considered a spa town as the majority of health resorts are there. Due to its rich greenness the project has a lot of benefits.
The house gets an approach to the alligation of mystery and luxury in nature, thus creating its own identity. The existence of black tufa, wood and brick helped to have such an architectural image. The main goal was to create a comfortable, non-standard, value-added project.
