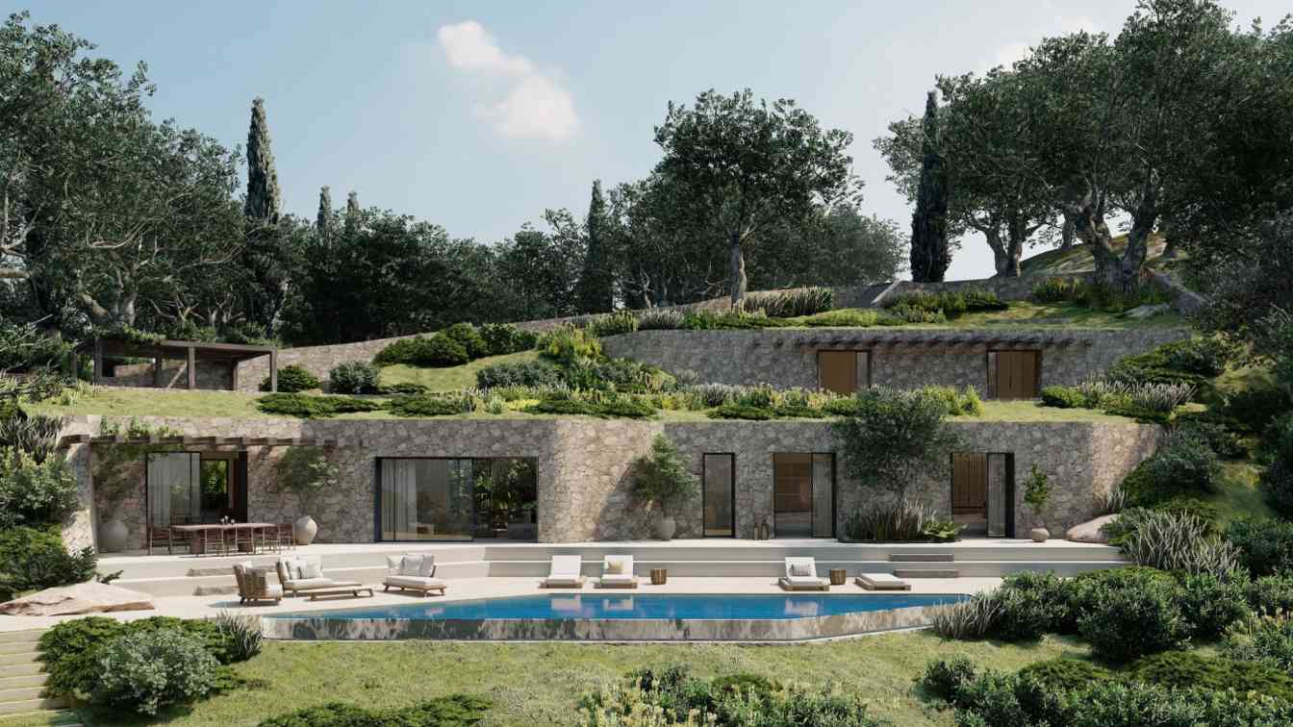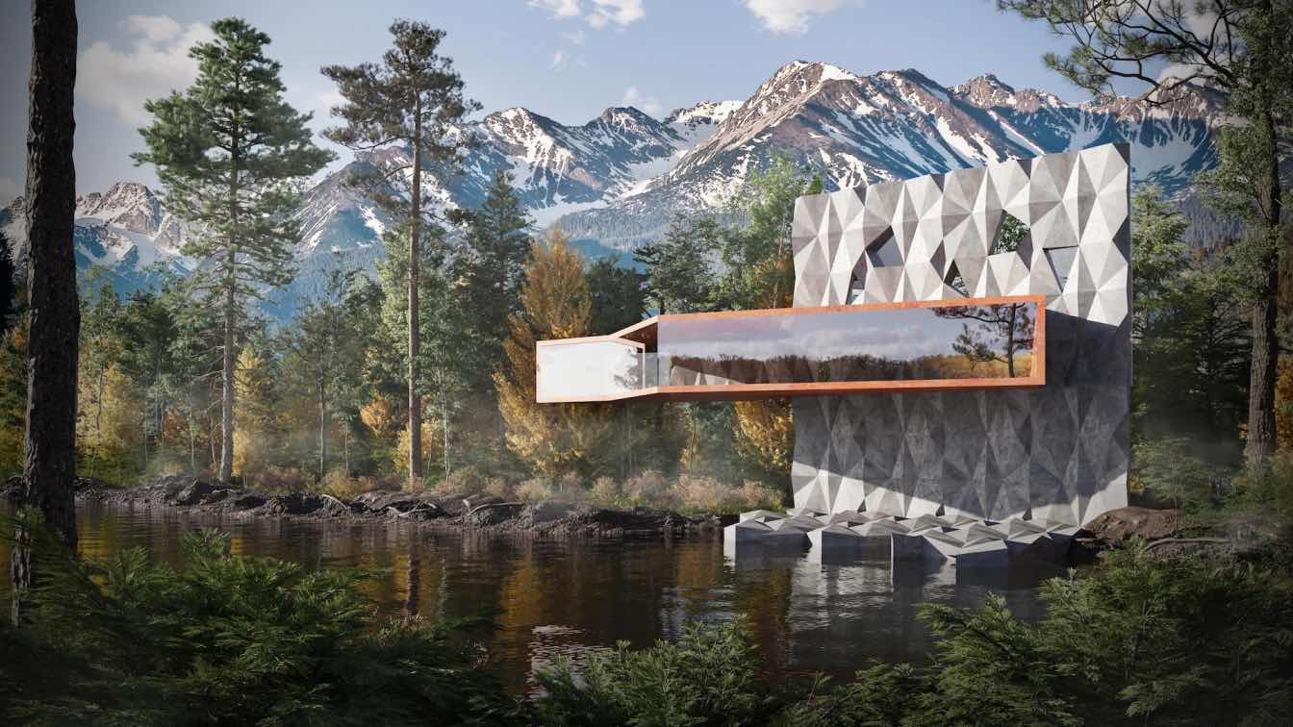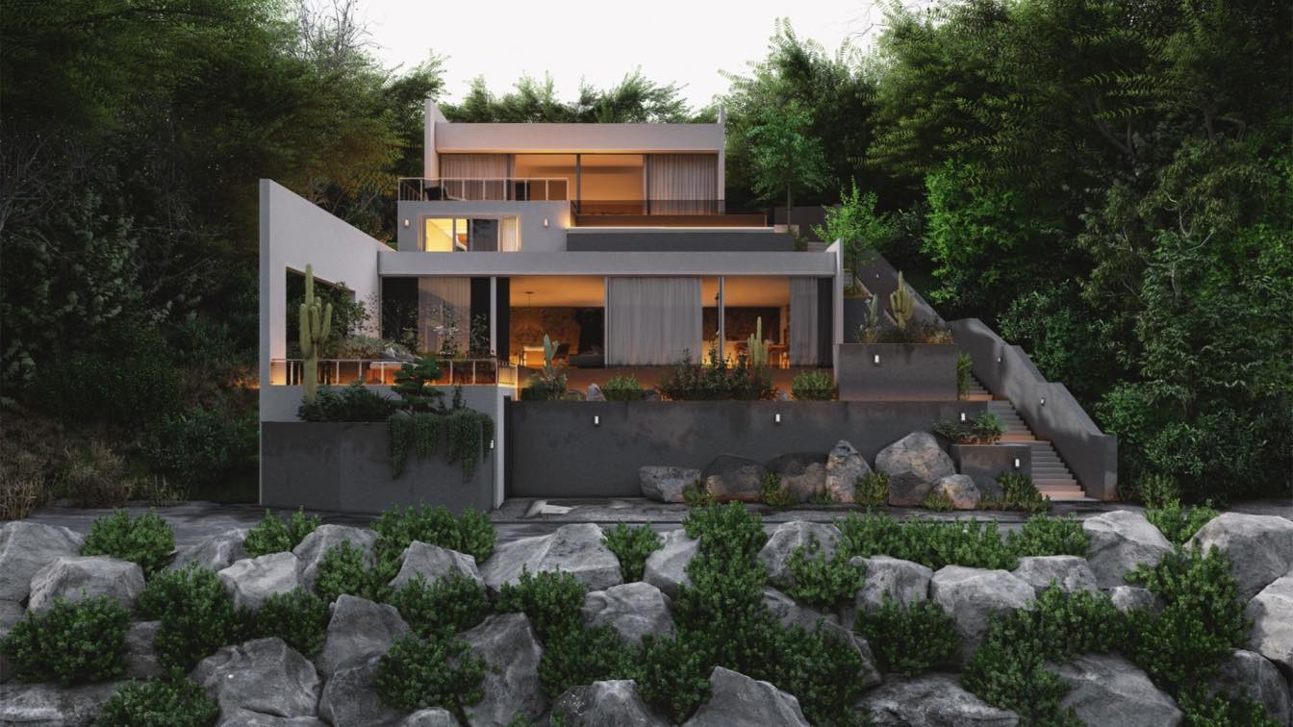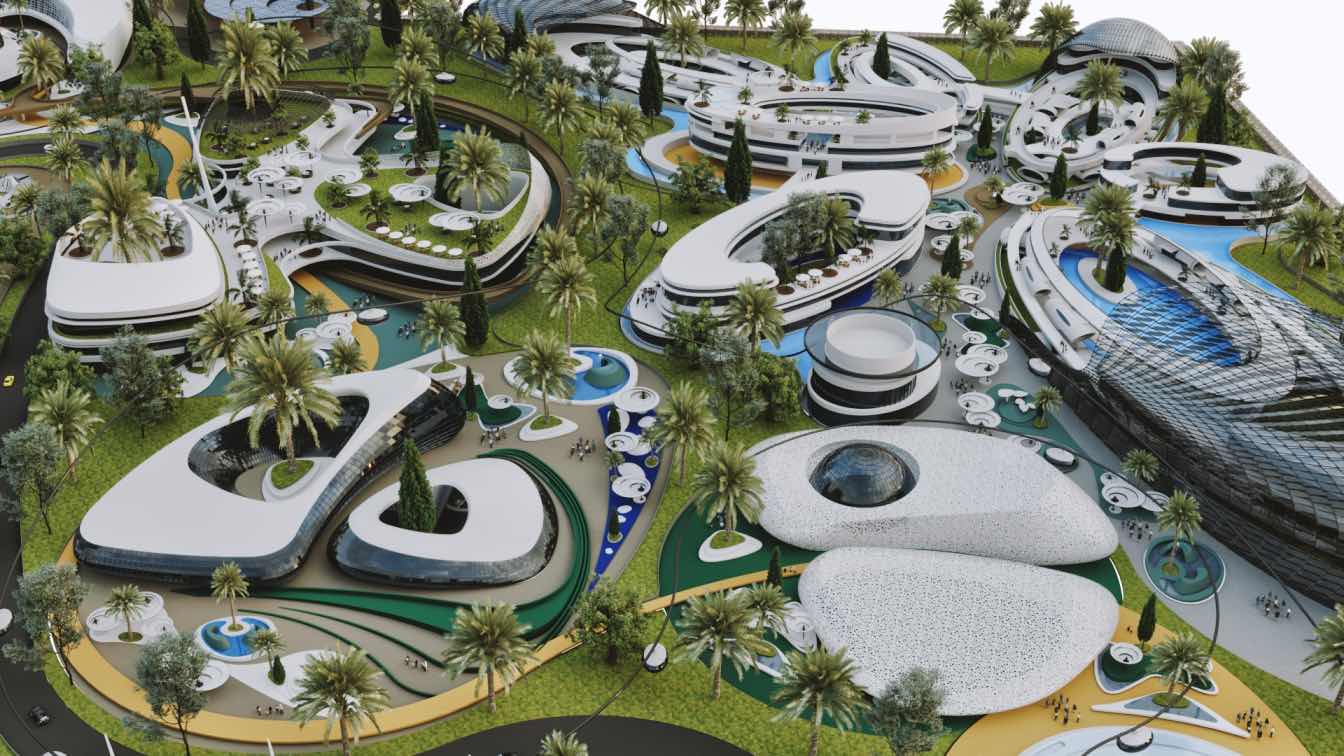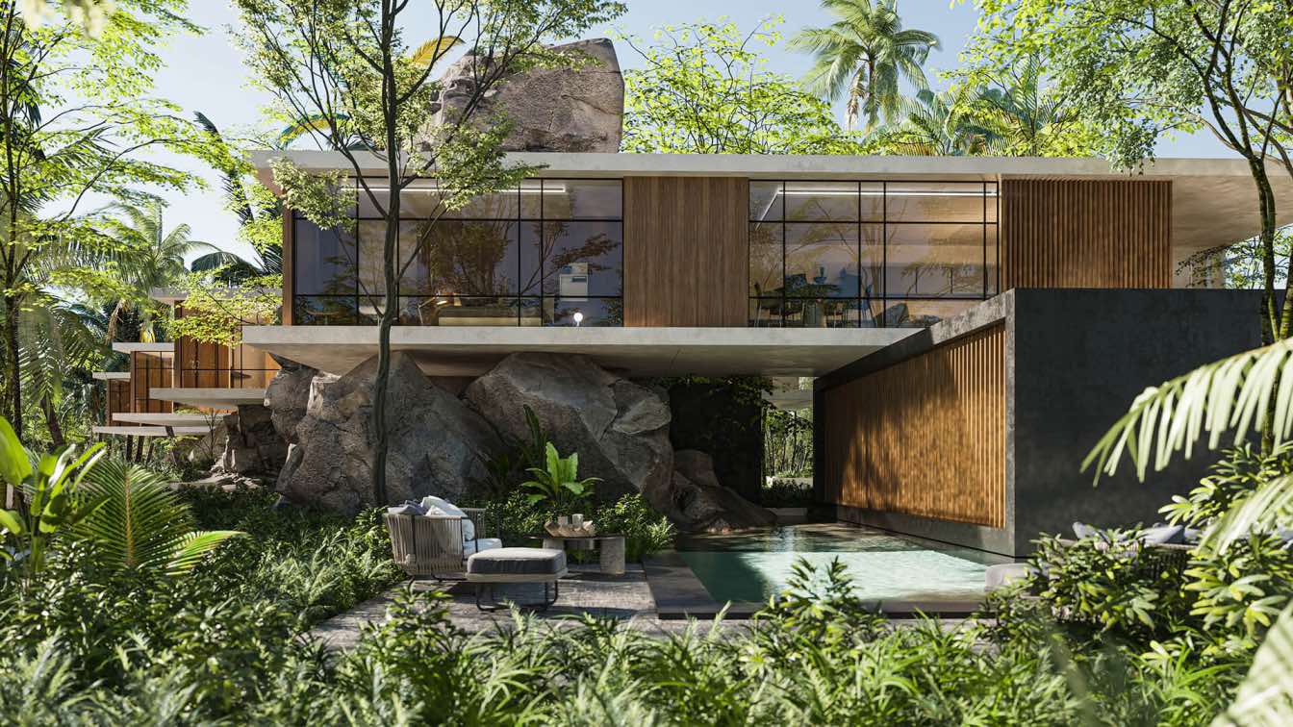Designed by Thetacon, this subterranean Corfu residence blends seamlessly with its rocky, sloped terrain. Inspired by the traditional dry-stone walls supporting the land, the structure features two fluid, stone-clad volumes that appear to emerge naturally from the earth. Spread across two levels, the home offers communal spaces and bedrooms with direct access to landscaped outdoor areas, ensuring natural light and ventilation. Earthy tones and natural materials used throughout blur the line between indoor and outdoor, harmonizing the residence with its environment.
This residence in Corfu, designed by the architectural team of Thetacon, appears to emerge naturally from the ground, while the stone emulates the aesthetic of the traditional dry-stone walls found in the area. The plot is located on a steep terrain with significant height variations. Within the site, there are several planted olive trees, and in keeping with tradition, over the years, numerous dry-stone walls have been constructed to support and shape the land. These walls, along with the sloped topography, served as the starting point for the creation of the new subterranean residence.
Taking into account the site's contour lines and local materials, we designed two new subterranean volumes with fluid forms, whose facades blend harmoniously with the rocky landscape. This is achieved by using angular lines as a design tool and incorporating materials from the region, as the stone gives the impression that the structure vanishes into the ground, becoming one with nature. The structural walls of the façade extend along the length of the plot, meeting the ground, mimicking the traditional dry-stone walls.
To maximize the plot's geometry, the residence is visually developed across two levels, blending into the surrounding landscape, a steep slope. Access to the main residence is provided via an outdoor staircase from the main road. On the first level of the subterranean building, the communal living spaces and three bedrooms are arranged. All rooms have direct access to the landscaped outdoor area, as they are positioned in a straight line, providing natural light and ventilation throughout. On the second level, two additional bedrooms are located, accessible via an internal staircase. The creation of these two levels allows for uninterrupted views from all areas of the residence. Skylights have been placed around the building to improve natural lighting and ventilation conditions. These openings function as sources of light, adding points of interest to the interior design of the residence.
In terms of materials, besides natural stone, natural materials with earthy tones have been selected for both the interior and exterior of the residence. Shades of white, beige, brown, and light grey mimic the existing color palette of the area. Additionally, the use of similar materials in both the interior and exterior of the residence blurs the boundaries between indoor and outdoor spaces.


























