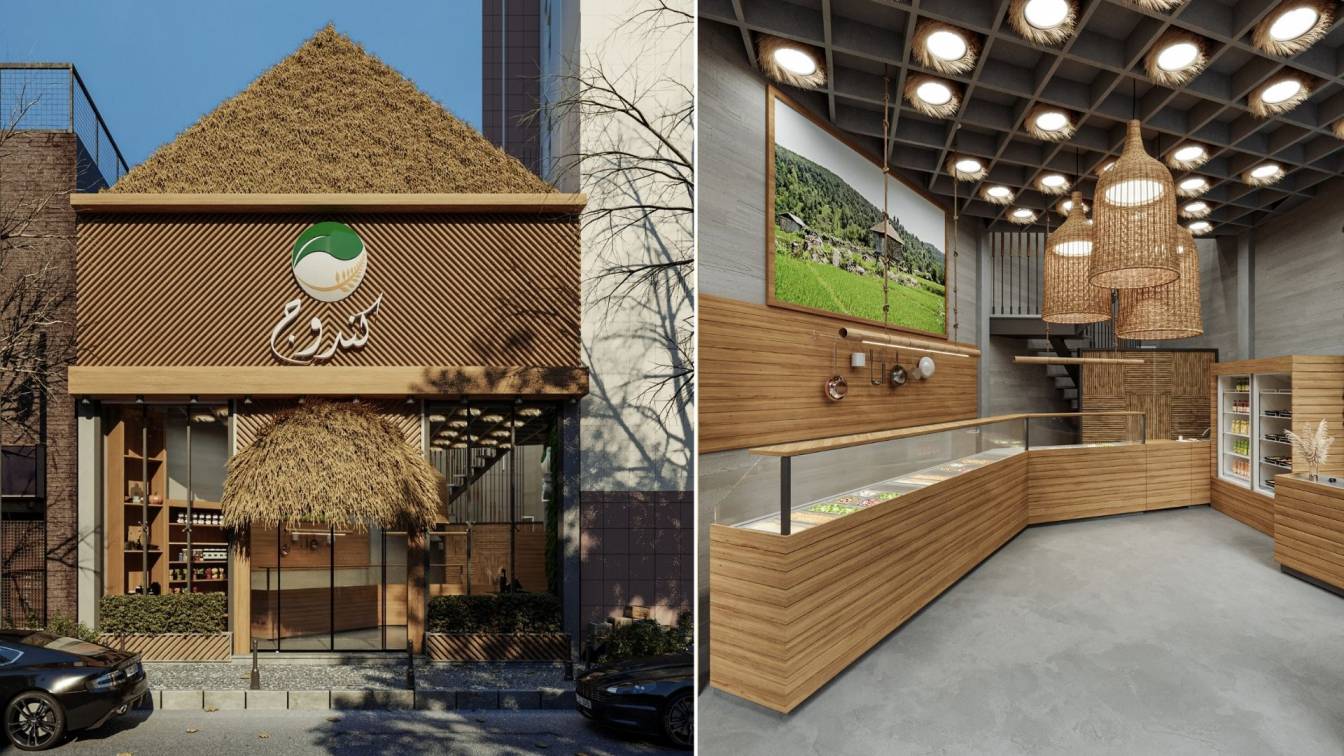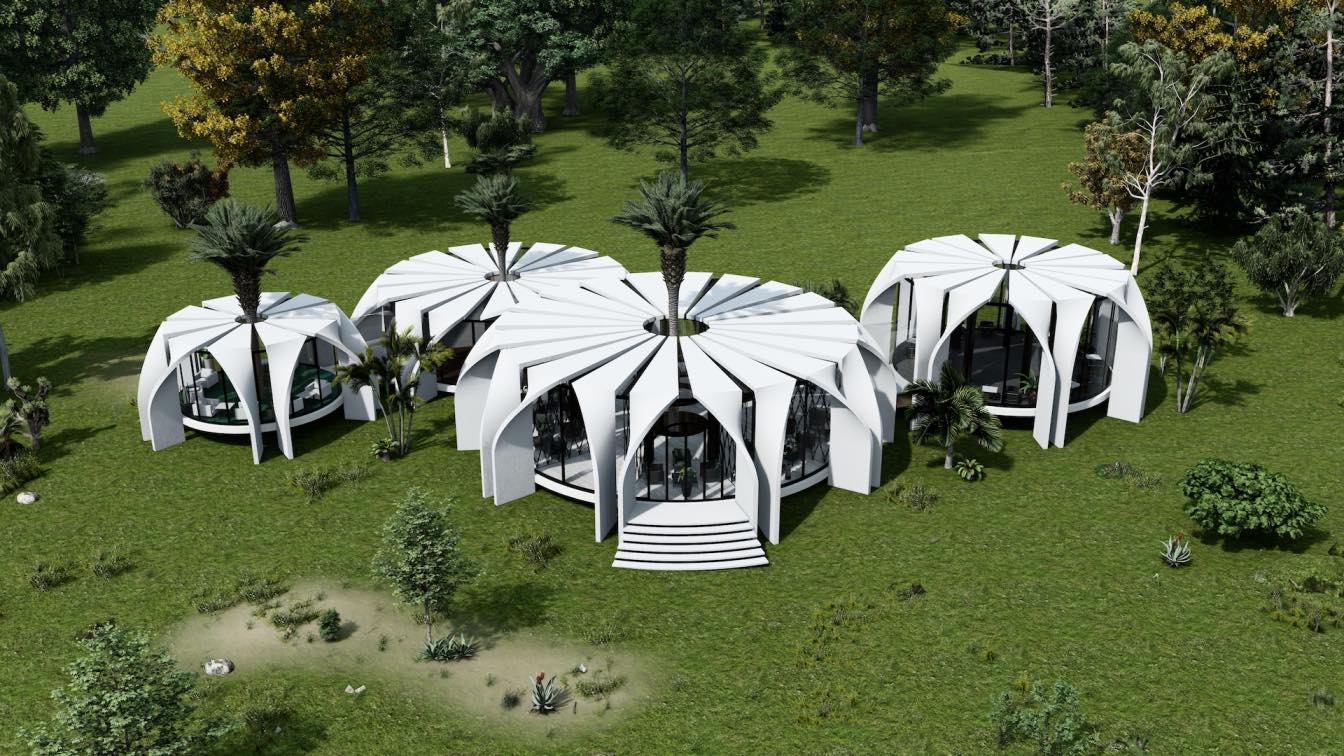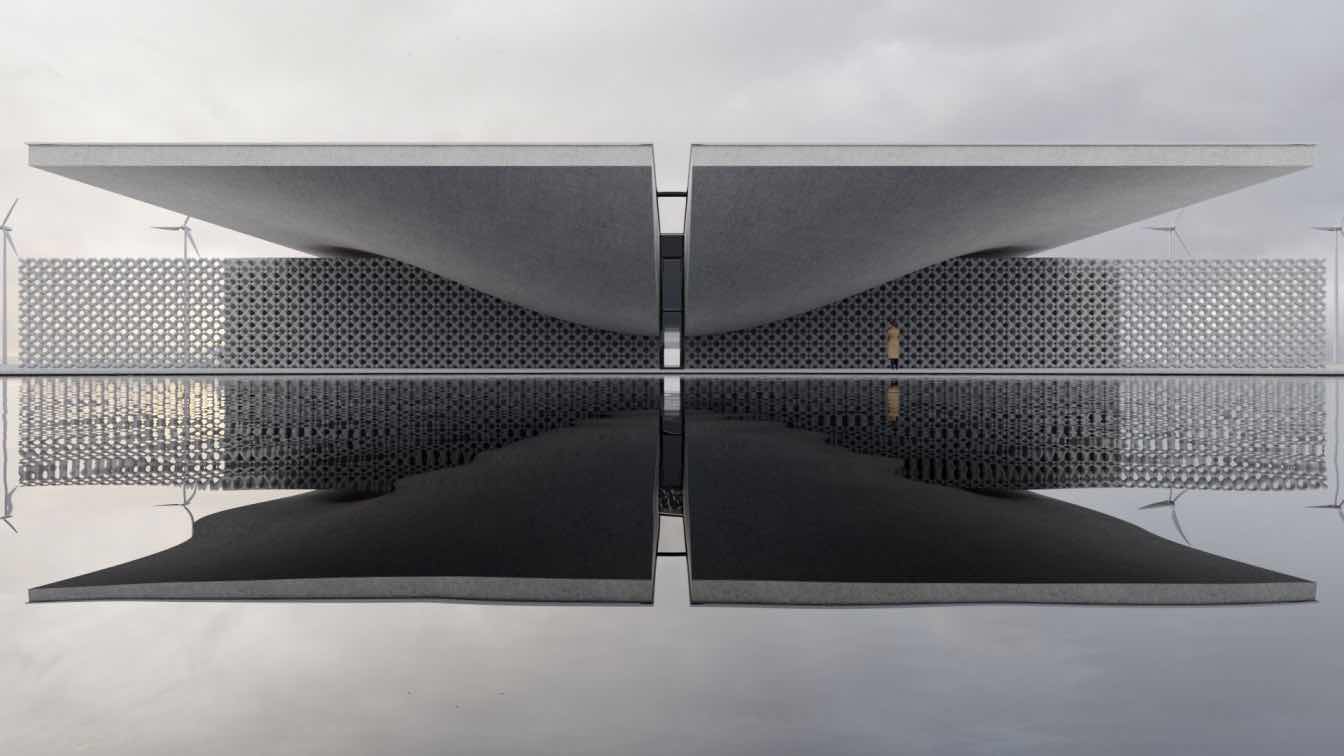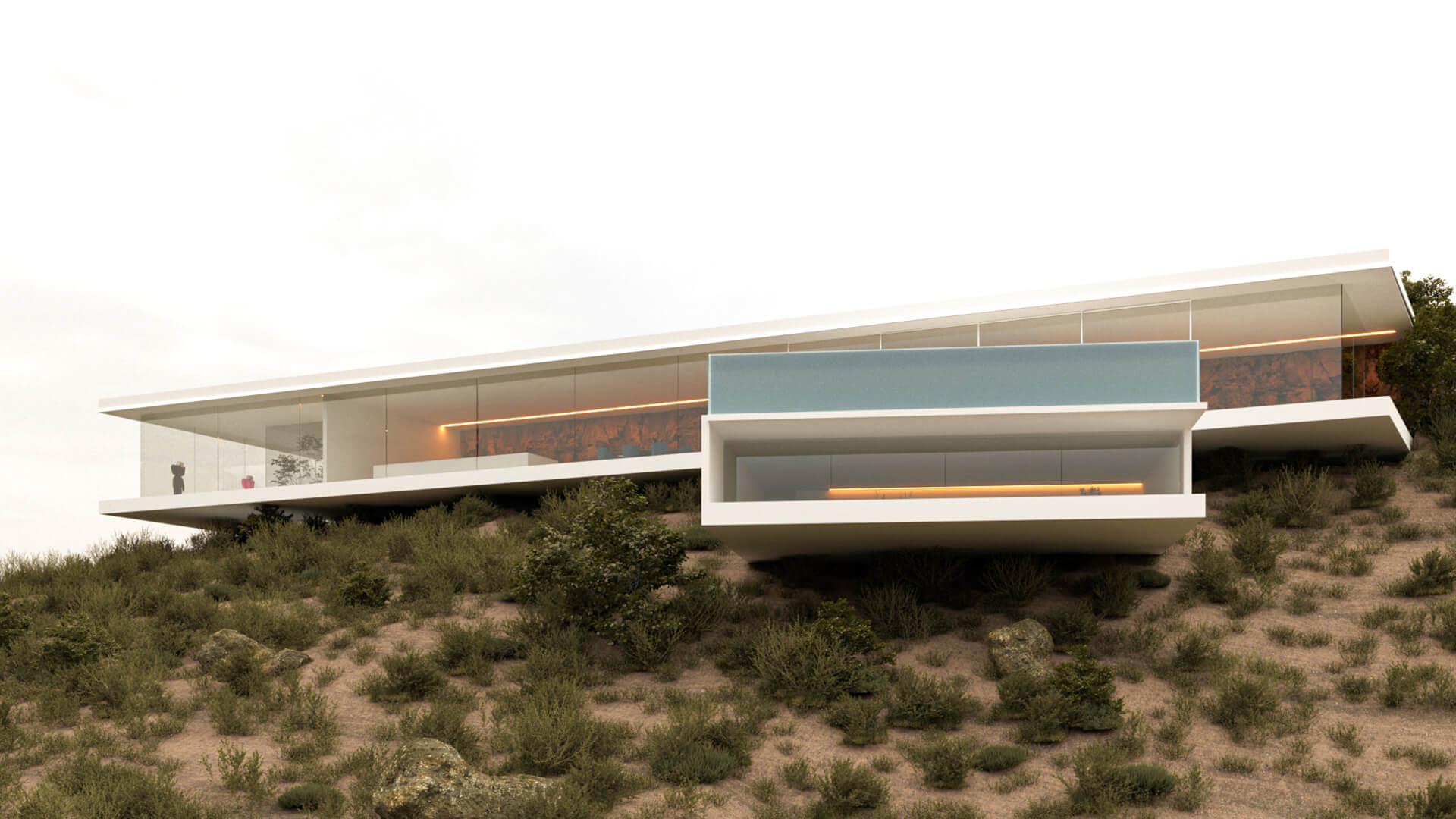Visionary Design: Kandouj (a local term for Rice challie or paddy storage) inspired by Guilan's original and traditional architecture, mixed with modern design and traditional material.
This concept is based on Zegal architecture which is the main architecture of Guilan province before industrialization and we tried to merge the past and present sensations.











.jpg)