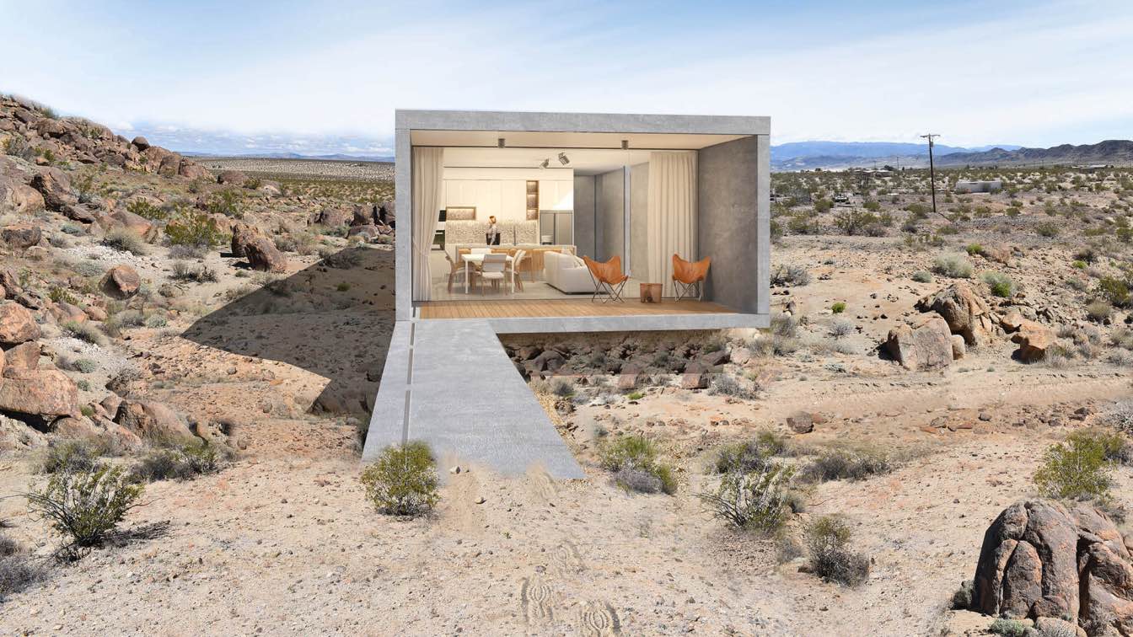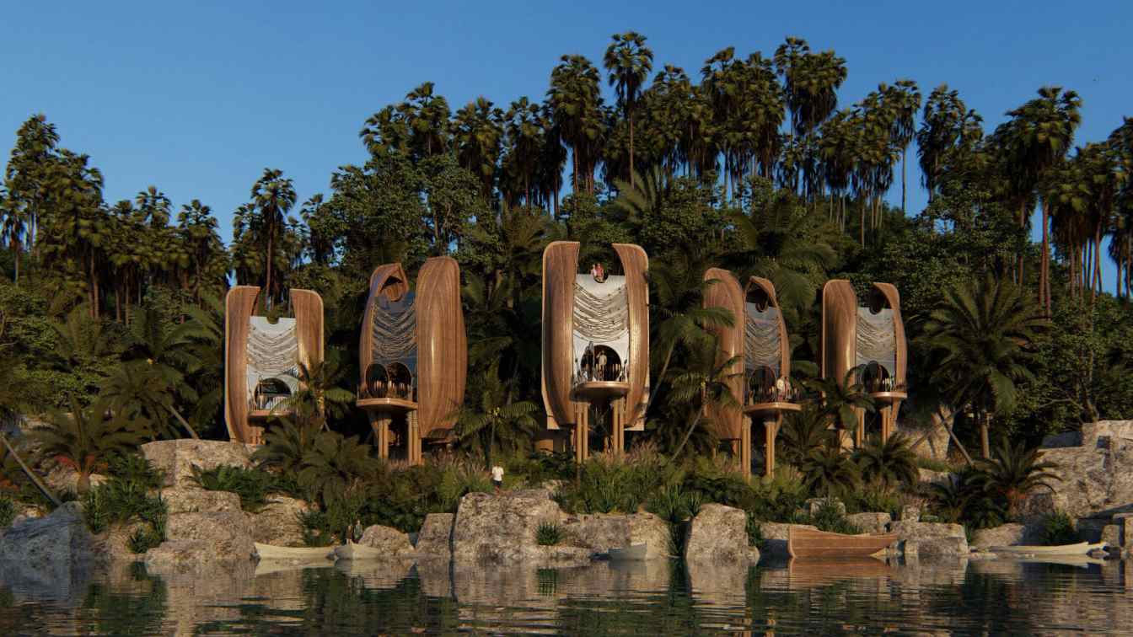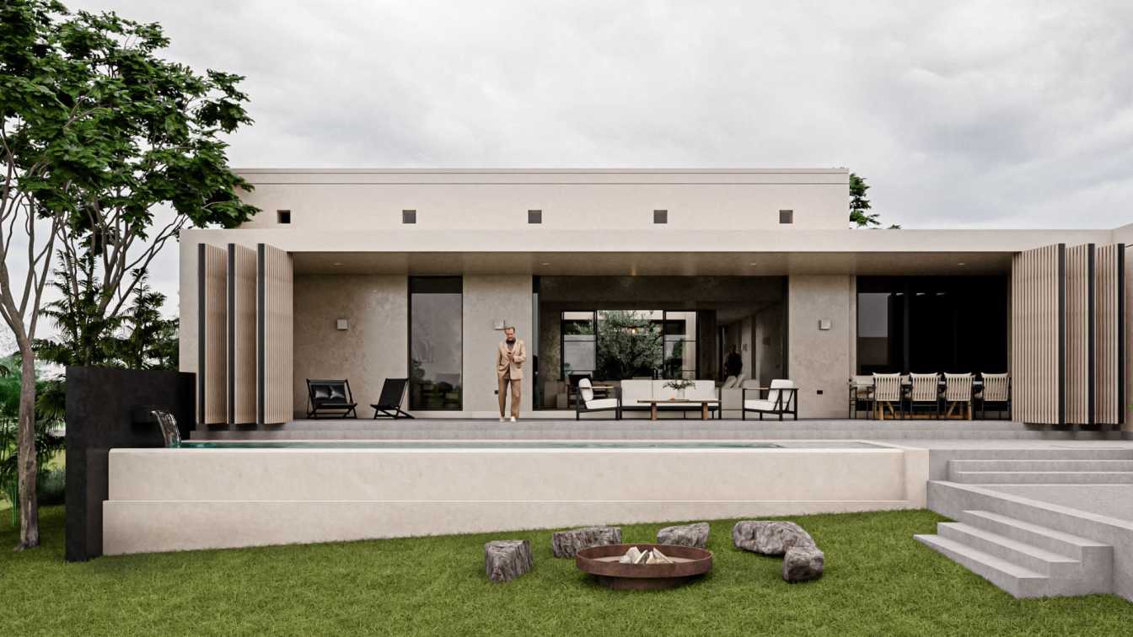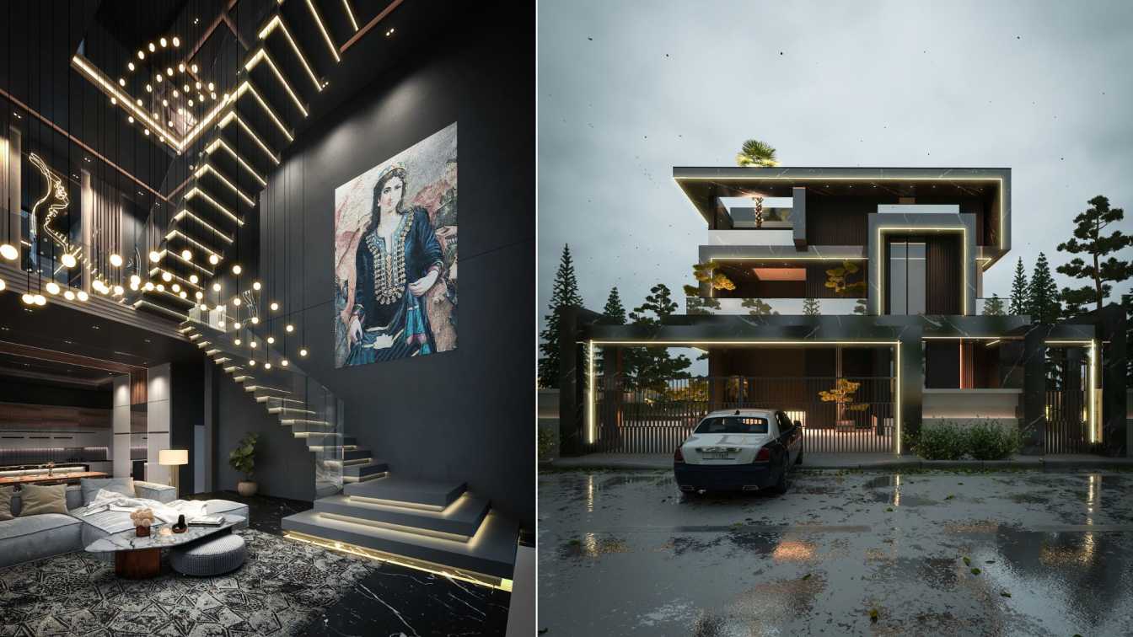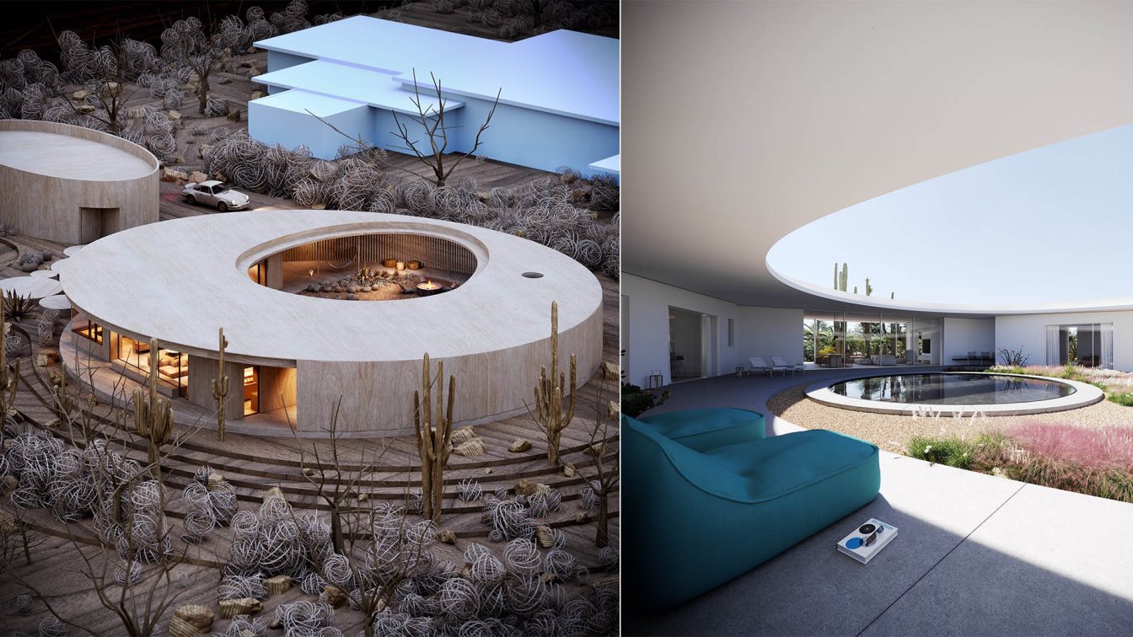Designed by Urban Architectural Space Group, Inc., Casa entre las Rocas; offers you a highly unique experience of living totally exposed to the environment and at the same time as a haven of peace, tranquility and security. The house sits around the bounders. With a direct connection between humans and nature.
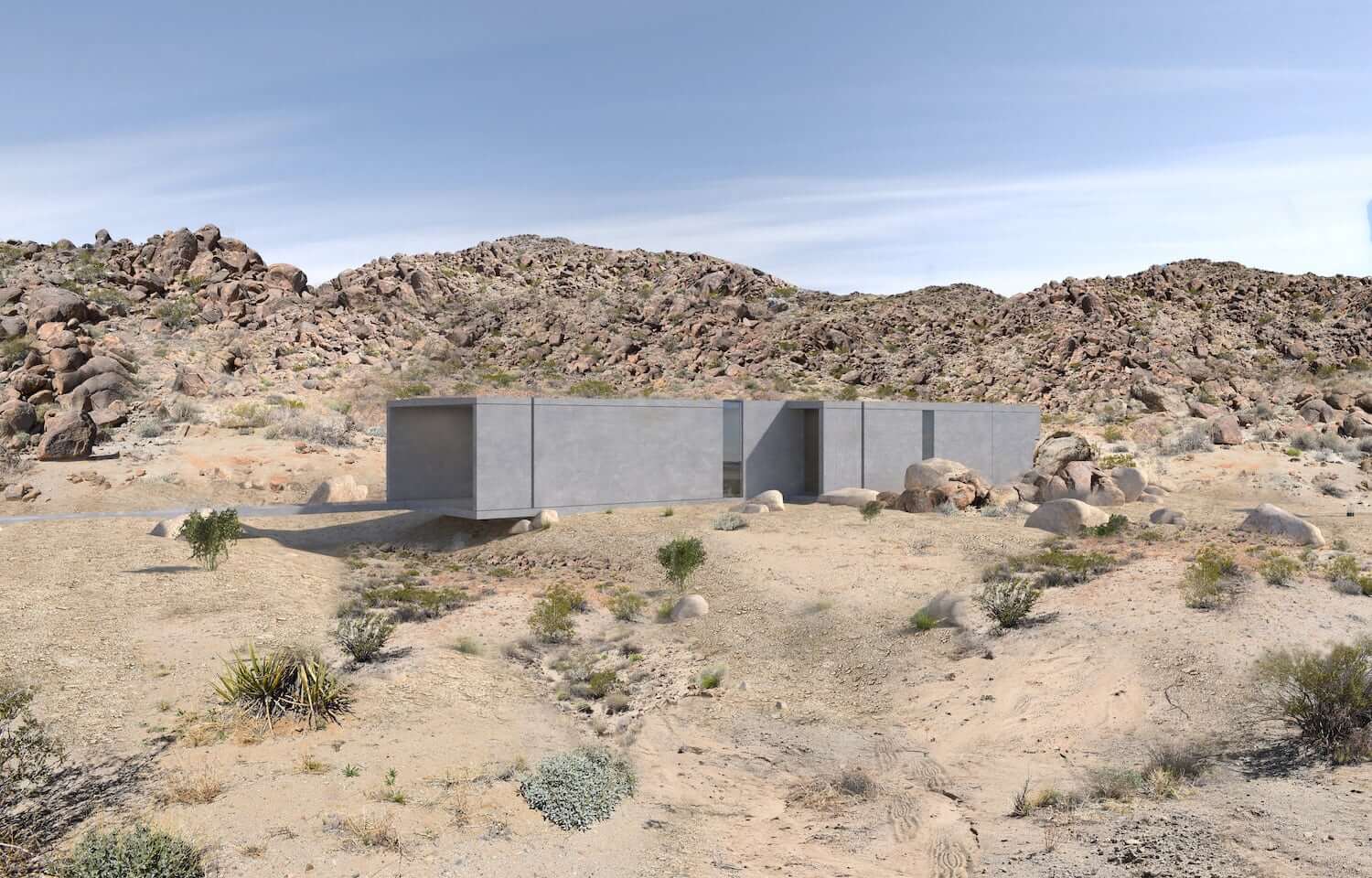
Concept:
Based on the horizontal and functional concept design, it allows the preservation of the landscape, the boulders and obtaining the best views toward the mountains, as well as optimizing the conditions of natural lighting and natural ventilation.
This house with the RSG3D construction system with a new level of efficiency since it is built with concrete and foam, allows us to create a unique monolithic piece located in Joshua Tree, California.
Site:
It is an important part of the Mojave Desert ecosystem, providing habitat for numerous birds, mammals, insects, and lizards. Iconic Joshua tree forests and boulders tell a story of survival, resilience, and beauty borne through perseverance.
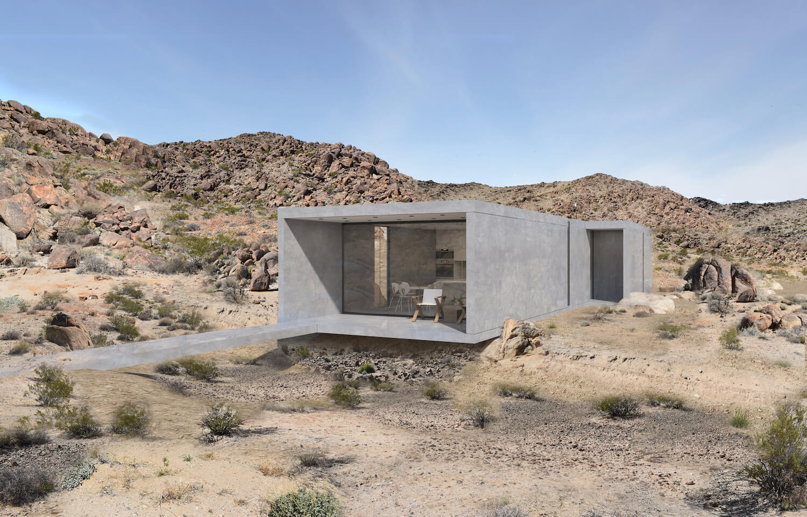
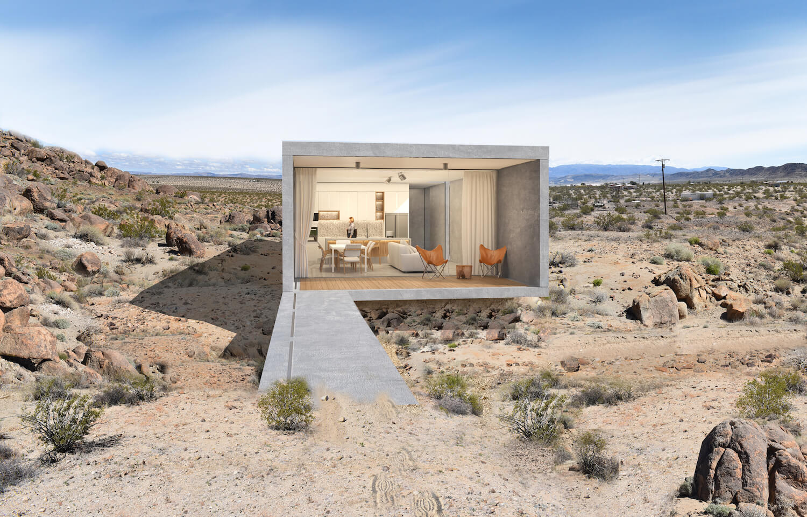
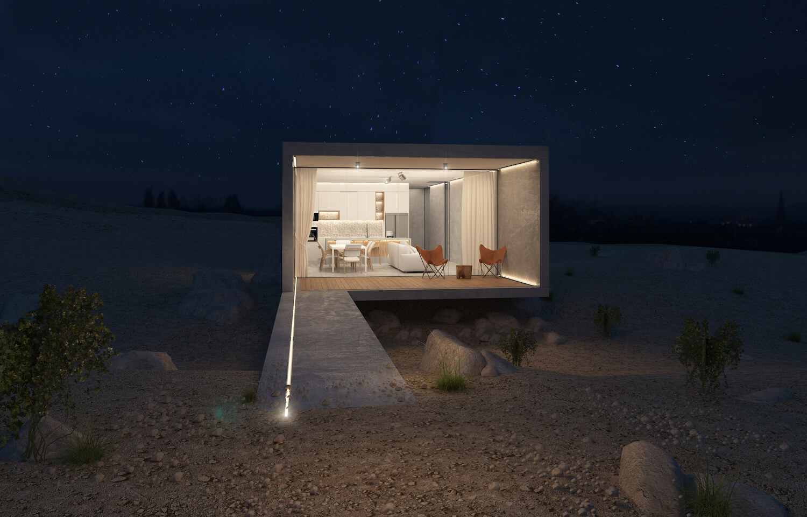
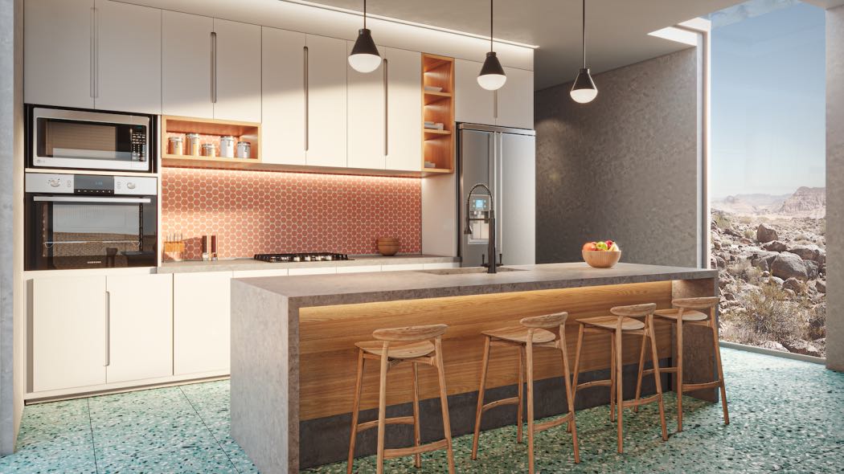
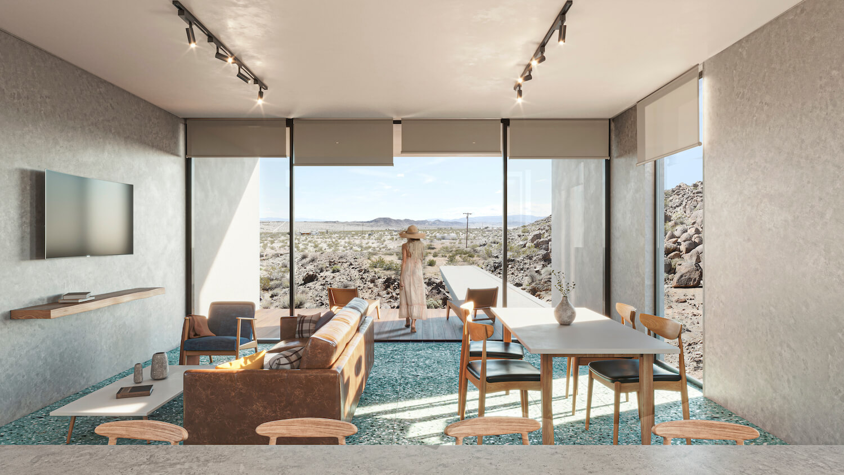
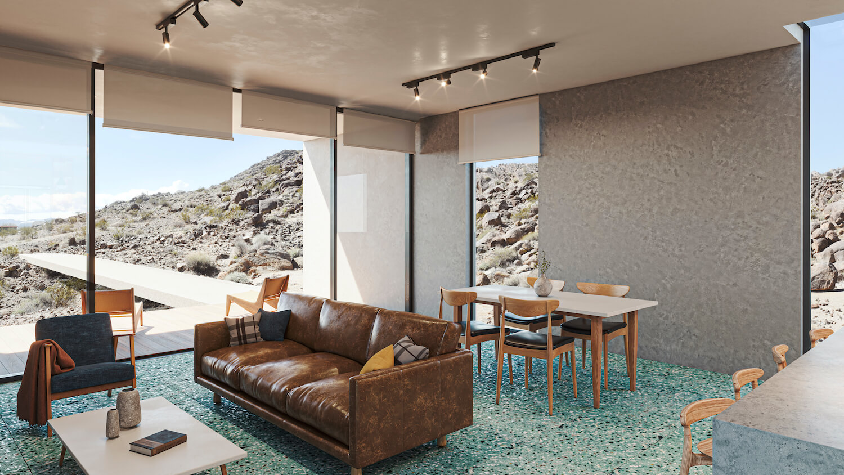
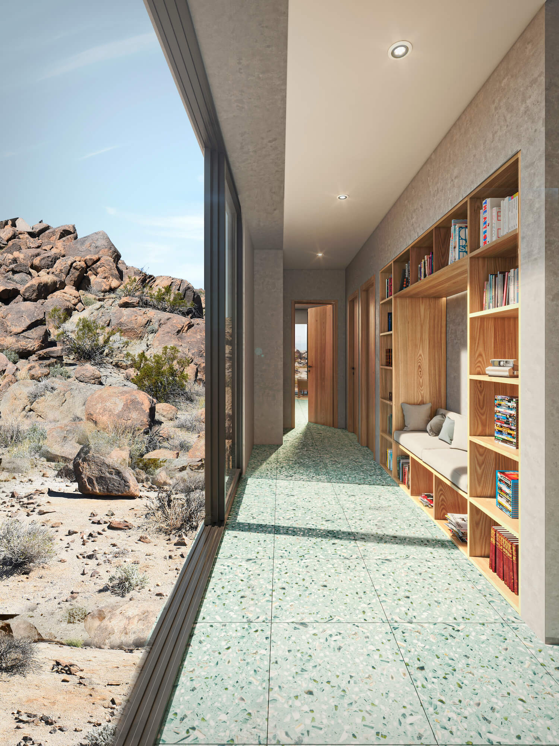
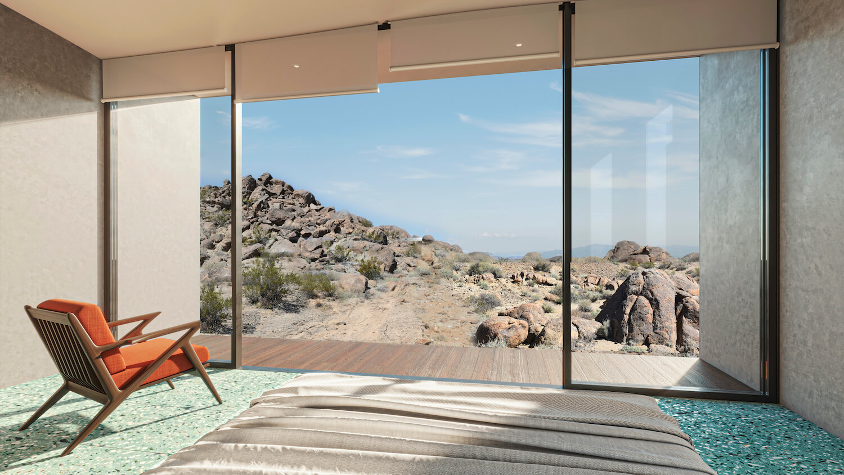
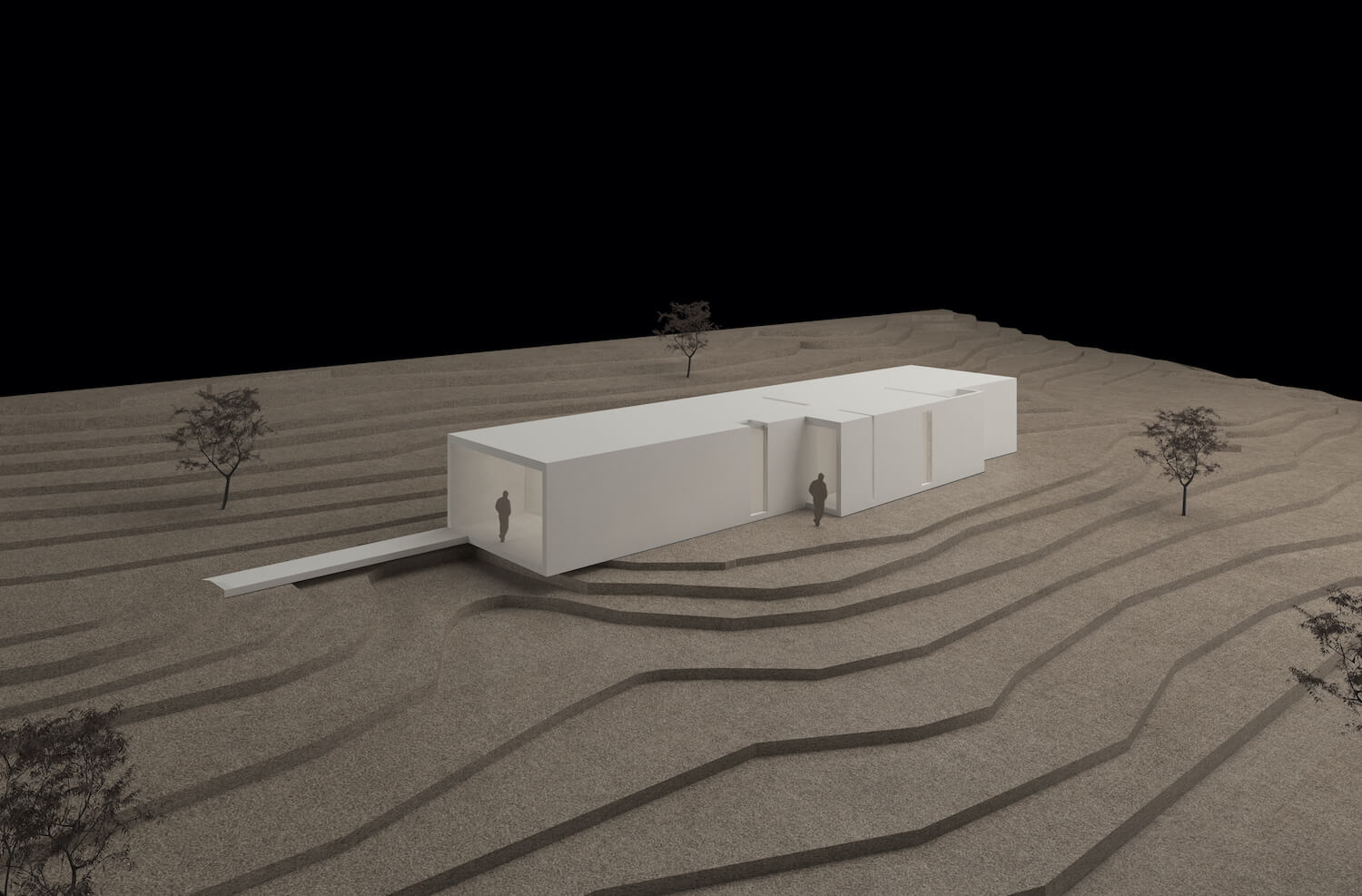
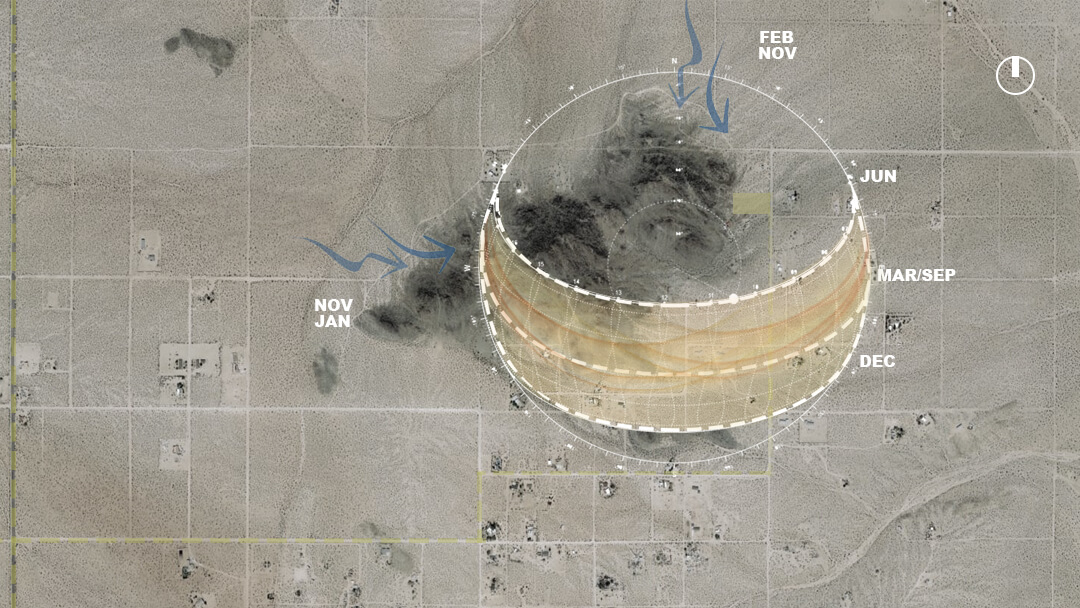
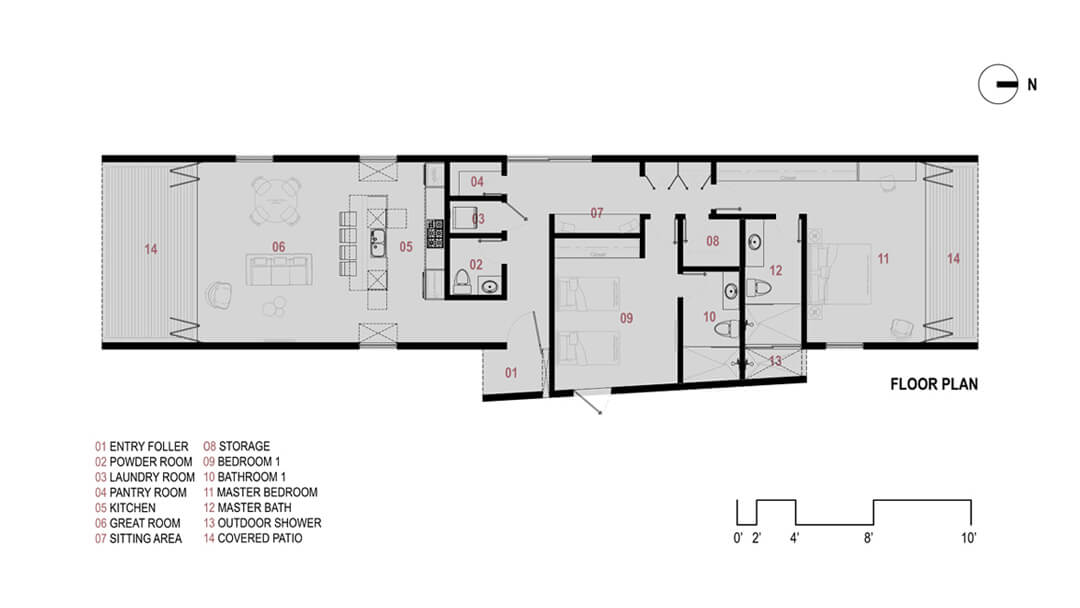
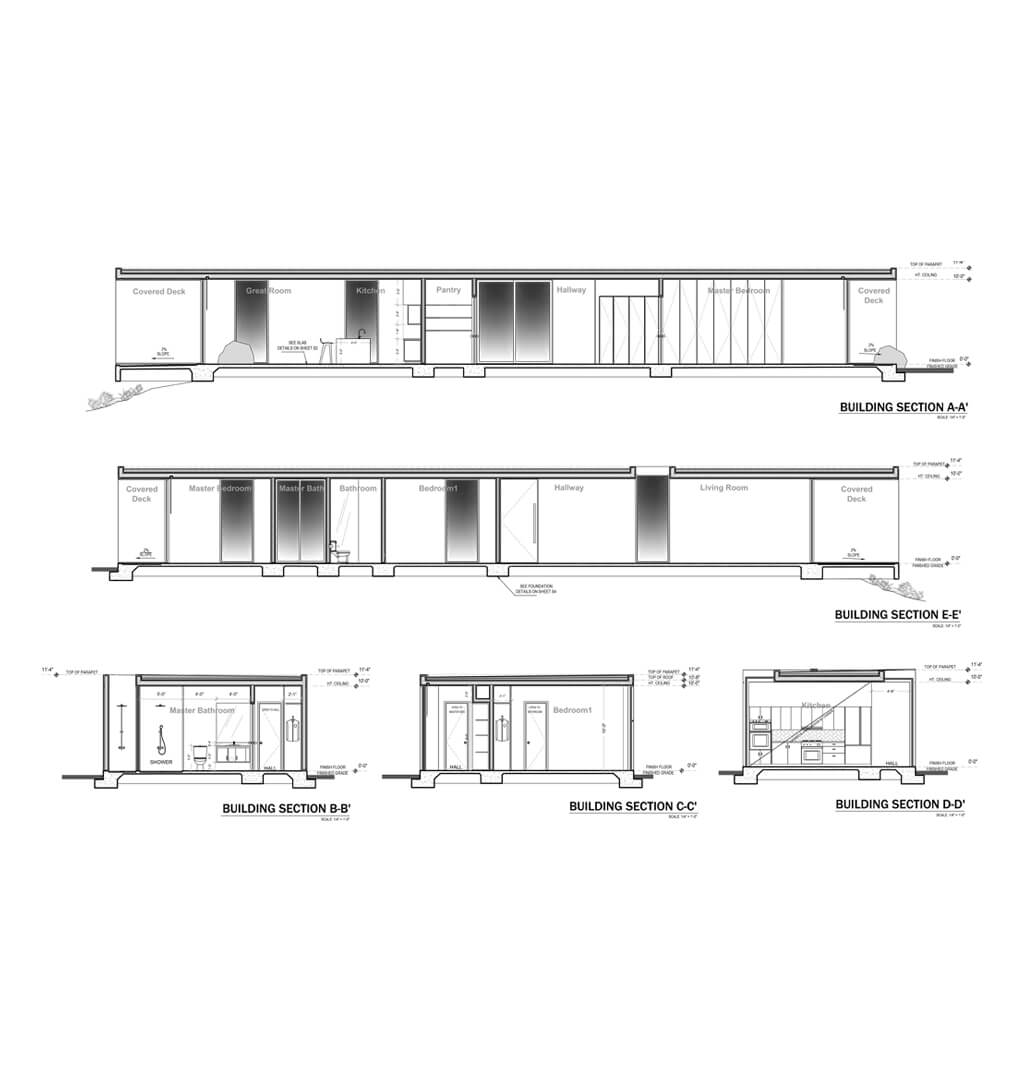

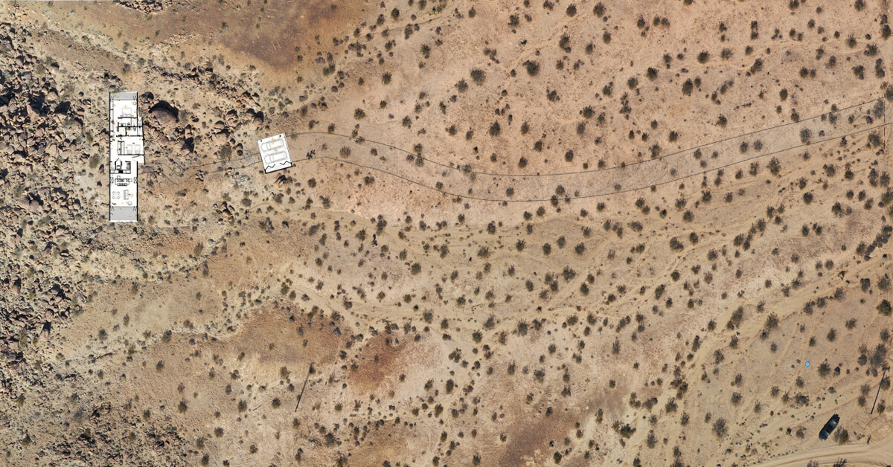
Connect with the Urban Architectural Space Group, Inc

