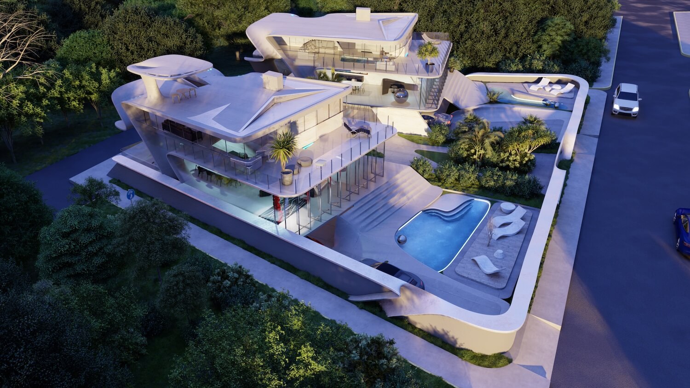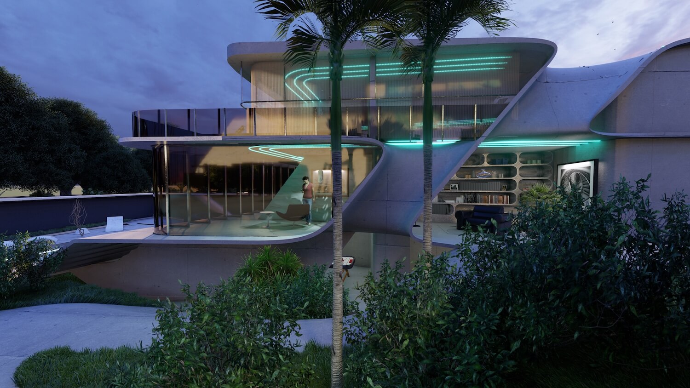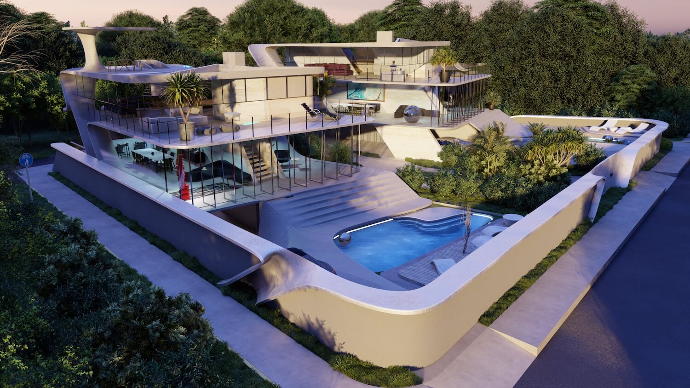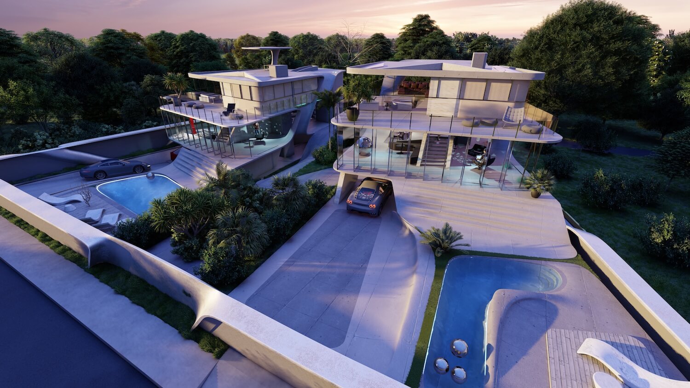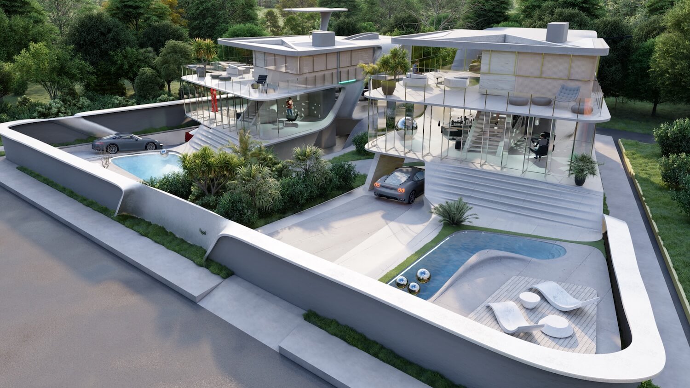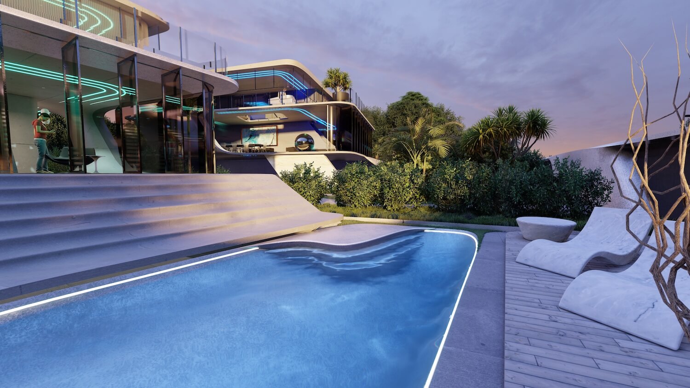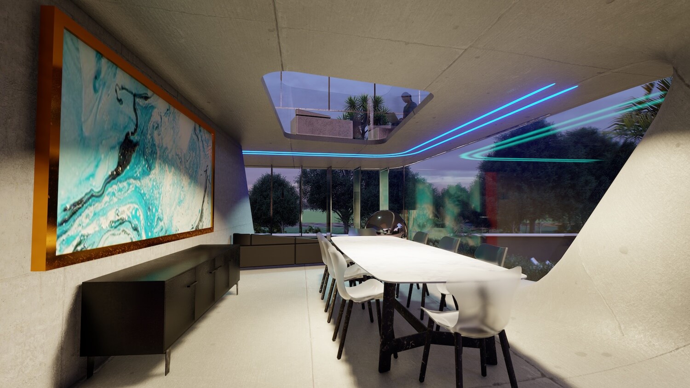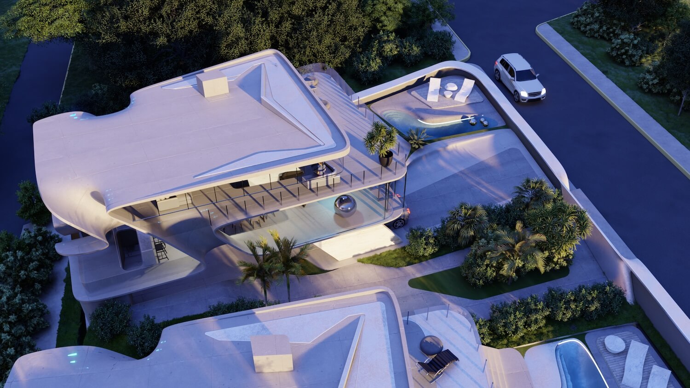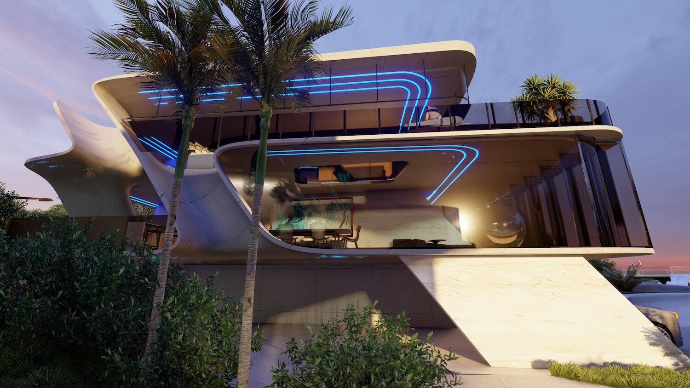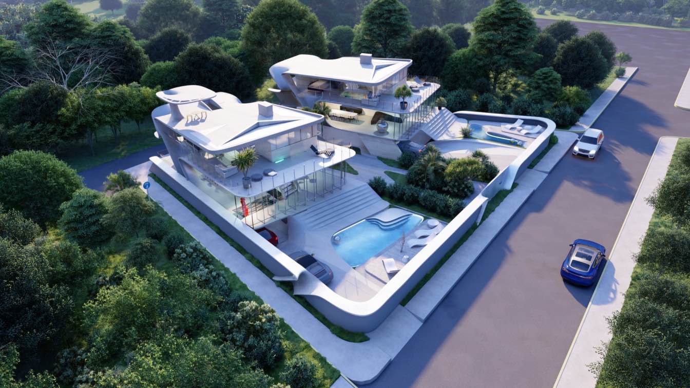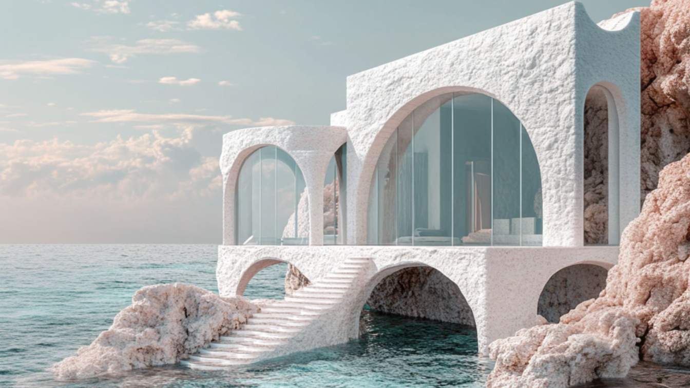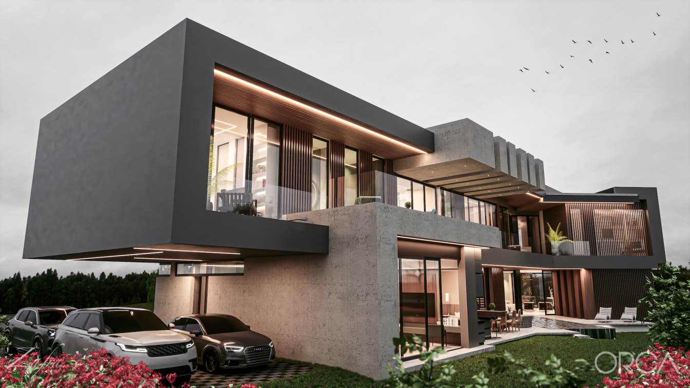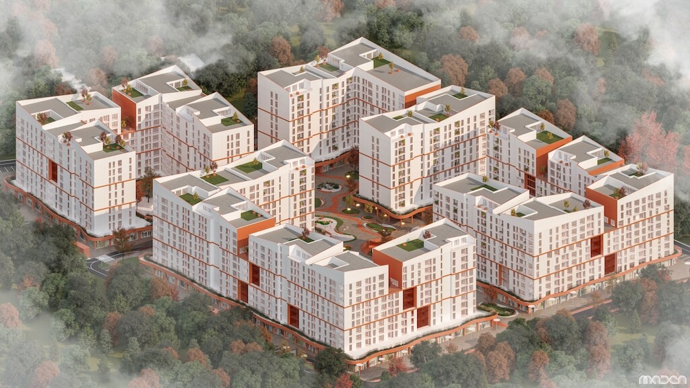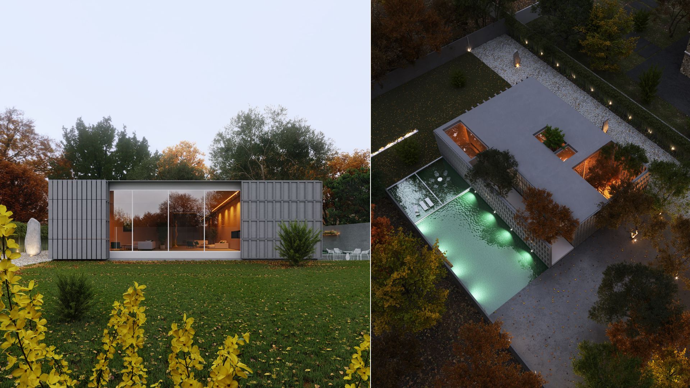GAS Architectures: This duplex housing complex is located in Michigan, USA. The fluidity of its form merges with the landscape, the concept is a continue surface that unifies the space between the social and private area, with a slab/wall of precast concrete.
The public space contains the living room, terrace toward pool, bar, and the din- ning space, the private area has 3 bedrooms with bathrooms, living room and terrace for enjoy the panoramic view. Under the house, in the basement is the garage with space for 3 cars and the play salon, there are some differences between the houses wich converted each one, in a unique singular house with a futuristic experience.
