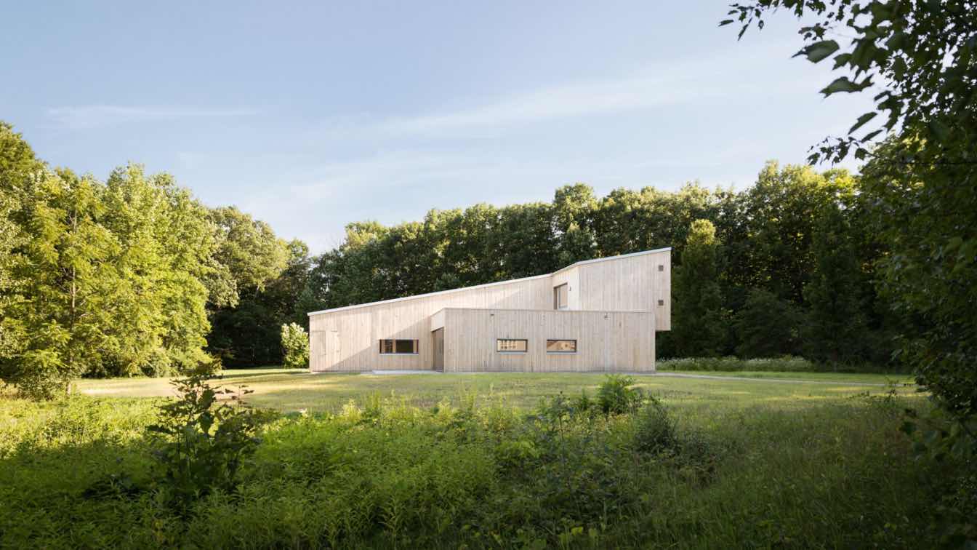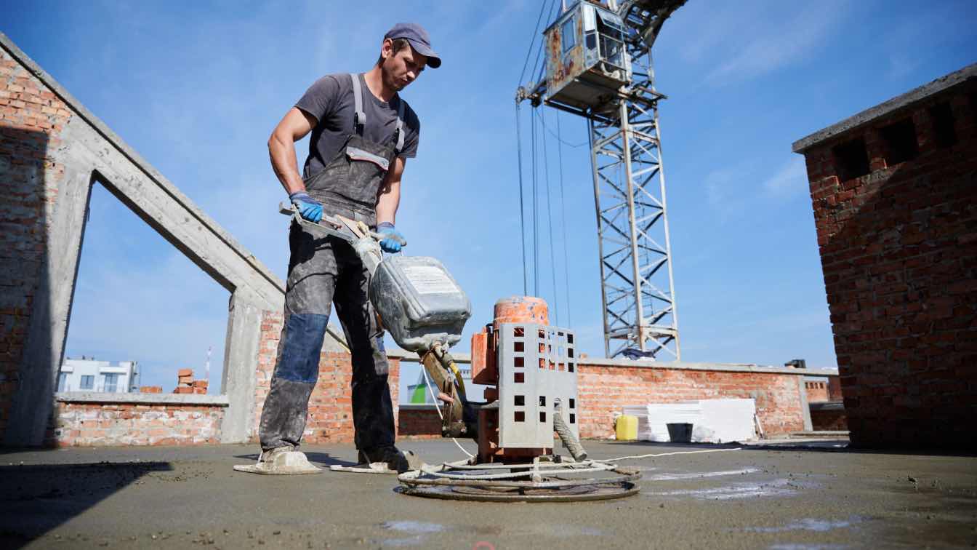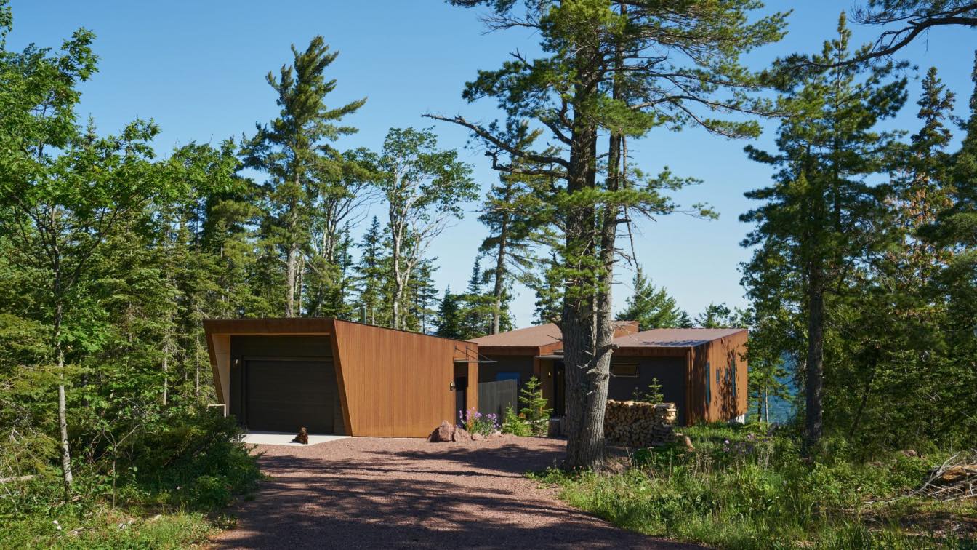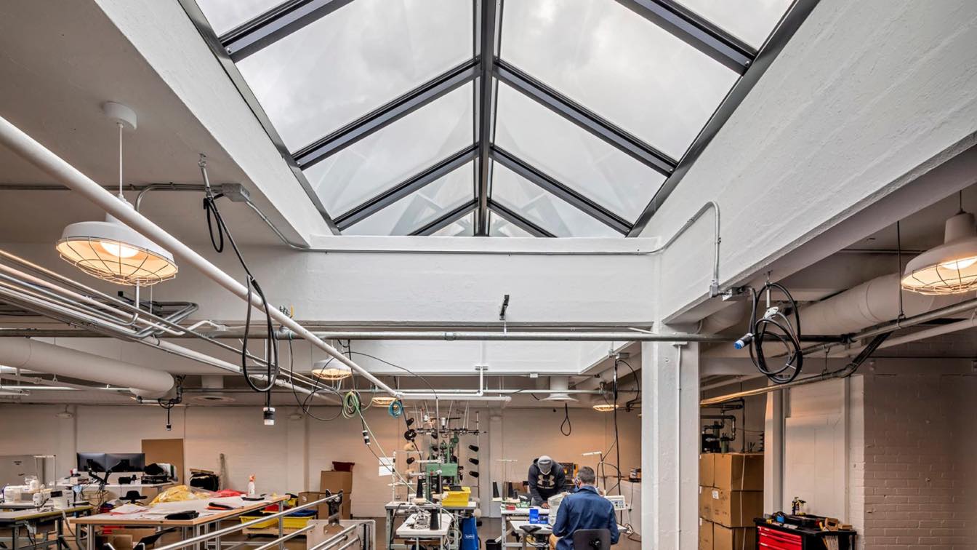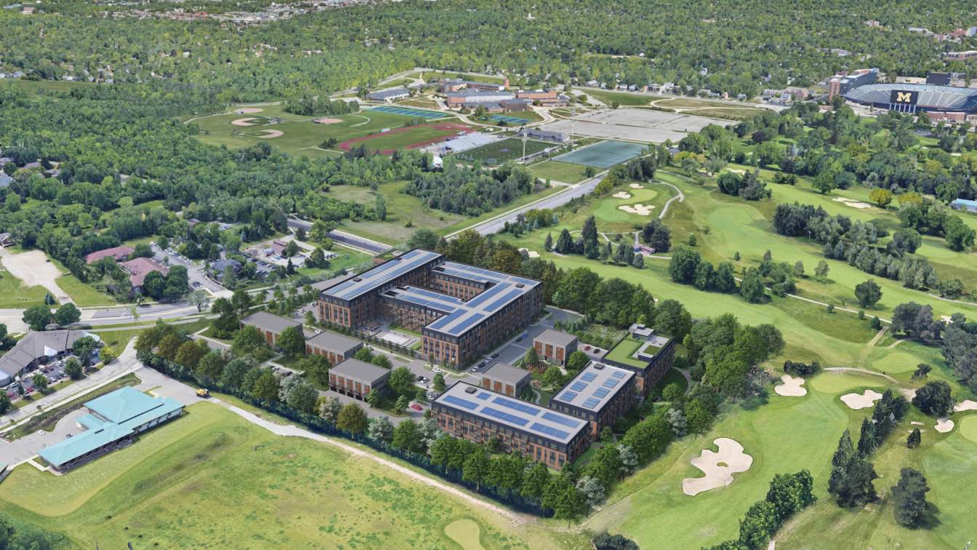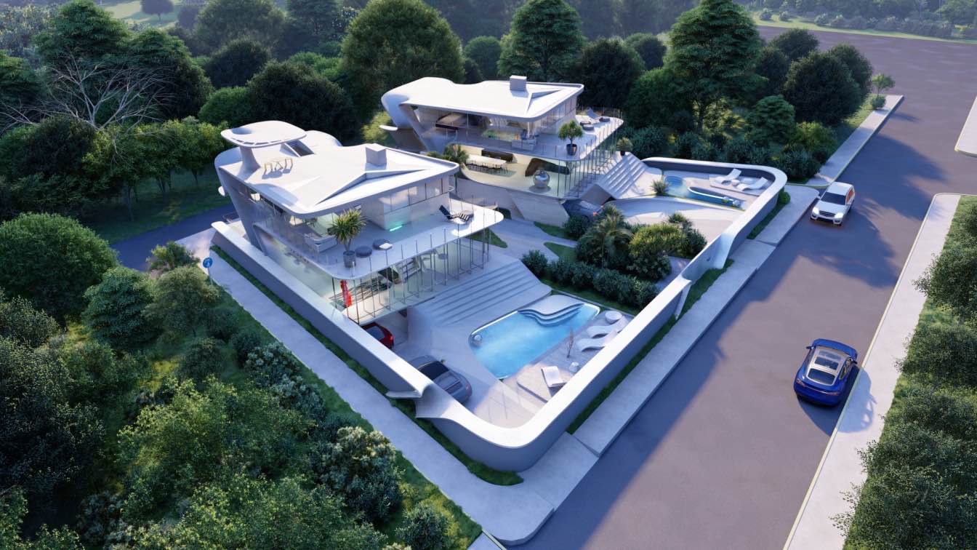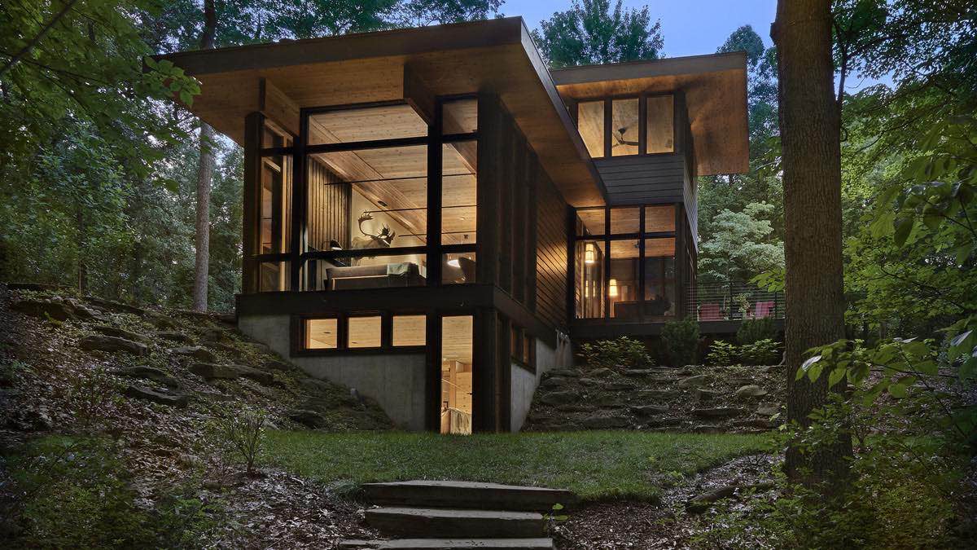The Warren Woods Ecological Field Station, designed for the University of Chicago’s Department of Ecology and Evolution, is the first and only Certified Passive House laboratory facility in North America.
Project name
Warren Woods Ecological Field Station - University of Chicago
Location
Three Oaks, Michigan, USA
Photography
Trent Bell Photography
Design team
Timothy Lock, Riley Pratt, Matthew O’Malia, Svea Tullberg
Civil engineer
O’Malia Consulting
Structural engineer
Albert Putnam, PE
Environmental & MEP
Andrew J. McPartland, PE
Lighting
Peter Knuppel Lighting Design
Supervision
Energy Wise Homes
Construction
Go Logic, Ebels Construction
Client
University of Chicago
Concrete boasts unmatched durability and design flexibility for realizing custom outdoor living environments in Michigan climates. Yet its lasting nature hinges on proper installation fundamentals demanding refined contractor expertise across specifications, mixing, pouring, finishing and curing.
Photography
ArtPhoto_studio
The Copper Harbor house is perched on the shore of Lake Superior, nestled in a forested lot on the edge of the Upper Peninsula of Michigan. Built to withstand the harshest conditions, this house is a place to shelter from snow and wind: a private refuge built to experience the natural beauties of the site.
Project name
Copper Harbor
Architecture firm
Prentiss + Balance + Wickline Architects
Location
Copper Harbor, Michigan, USA
Photography
Kes Efstathiou
Principal architect
Tom Lenchek, Principal, PBW Architects
Design team
o James Efstathiou, Project Architect, PBW Architects. o Taylor Proctor, Architect, PBW Architects
Structural engineer
Quantum Consulting Engineers
Construction
Hyaline Builders
Material
Roof: standing seam metal. Siding: rusted corrugated steel. Floors: concrete. Interior ceilings and walls: Baltic birch plywood
Typology
Residential › House
Located on the second and third floors of the Carhartt Detroit flagship store, the Carhartt Workshop is a collaborative community space conceived as part of the renowned apparel company’s ongoing efforts to support and serve the hardworking and skilled tradespeople of its Detroit hometown.
Project name
Carhartt Workshop
Architecture firm
McIntosh Poris Associates
Location
Detroit, Michigan, USA
Photography
Justin Maconochie
Principal architect
Michael Poris, AIA, Principal in Charge
Design team
John Skok, Assoc. AIA, LEED AP, Principal. Blake Hill, Designer. Jennifer Bueso, Interior Designer
Interior design
Jennifer Bueso
Site area
2nd and 3rd floors of a 3-story building
Environmental & MEP
Clark Trombley Randers
Tools used
Enscape, Revit, Adobe Photoshop, Adobe InDesign
Construction
Frank Rewold & Sons
Material
Reclaimed wood, blackened steel, concrete, exposed ductwork
Typology
Commercial › Workshop
Conceived as a 454‐unit project in 2019 and receiving site plan approval in 2021, the Arbour on Main multi‐family development in Ann Arbor, MI, is moving forward with design improvements. The design team added refinements and enhancements that make the project (formerly known as Valhalla) greener and incorporate local contextual cues.
Written by
Julie D. Taylor, Hon. AIA
Photography
McIntosh Poris Associates
This duplex housing complex is located in Michigan, USA. The fluidity of its form merges with the landscape, the concept is a continue surface that unifies the space between the social and private area, with a slab/wall of precast concrete.
Project name
Gemini House
Architecture firm
GAS Architectures
Tools used
Rhinoceros 3D, Grasshoper, Adobe After Effects, Adobe Premiere
Principal architect
Germán Sandoval
Design team
Kesia Devallentier, Germán Sandoval
Visualization
GAS Architectures
Typology
Residential › House
The Chicago-based architecture firm Searl Lamaster Howe Architects has recently completed a weekend home that nestled among trees of a forest in Michigan, United States.
Project description by the architects:
The clients had searched five years across four states to find a site for their week...

