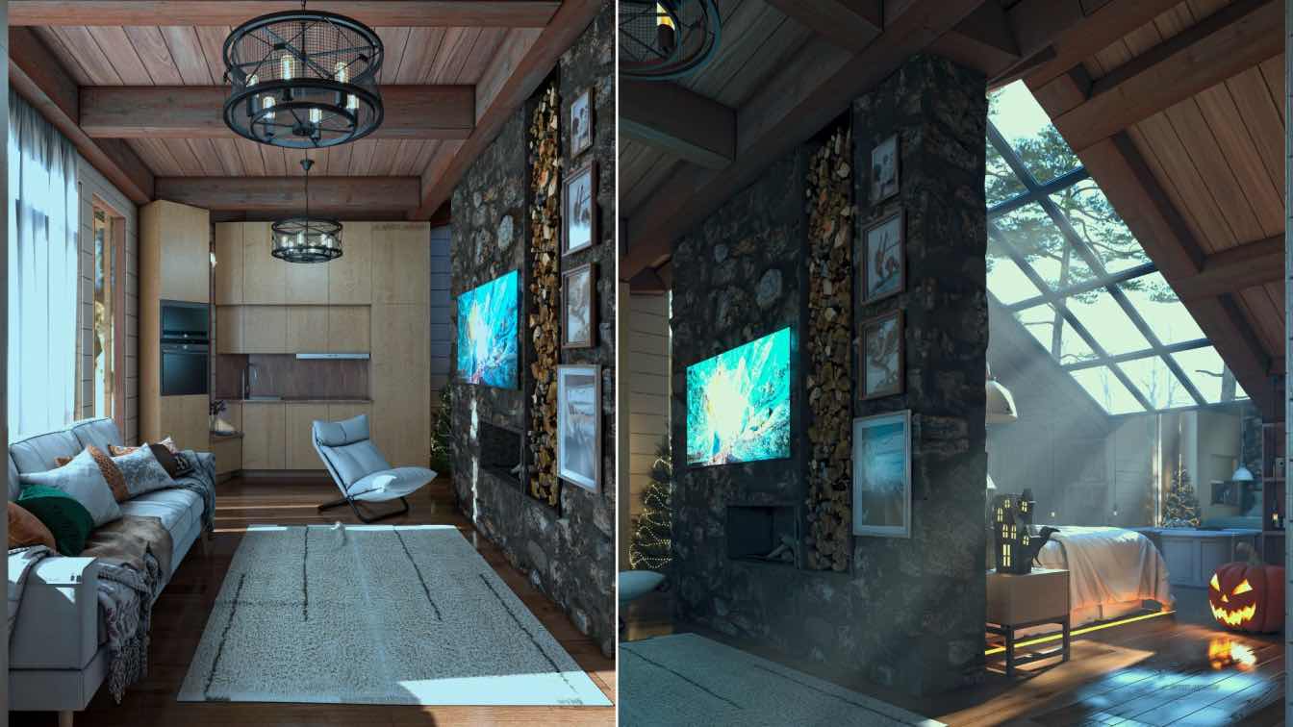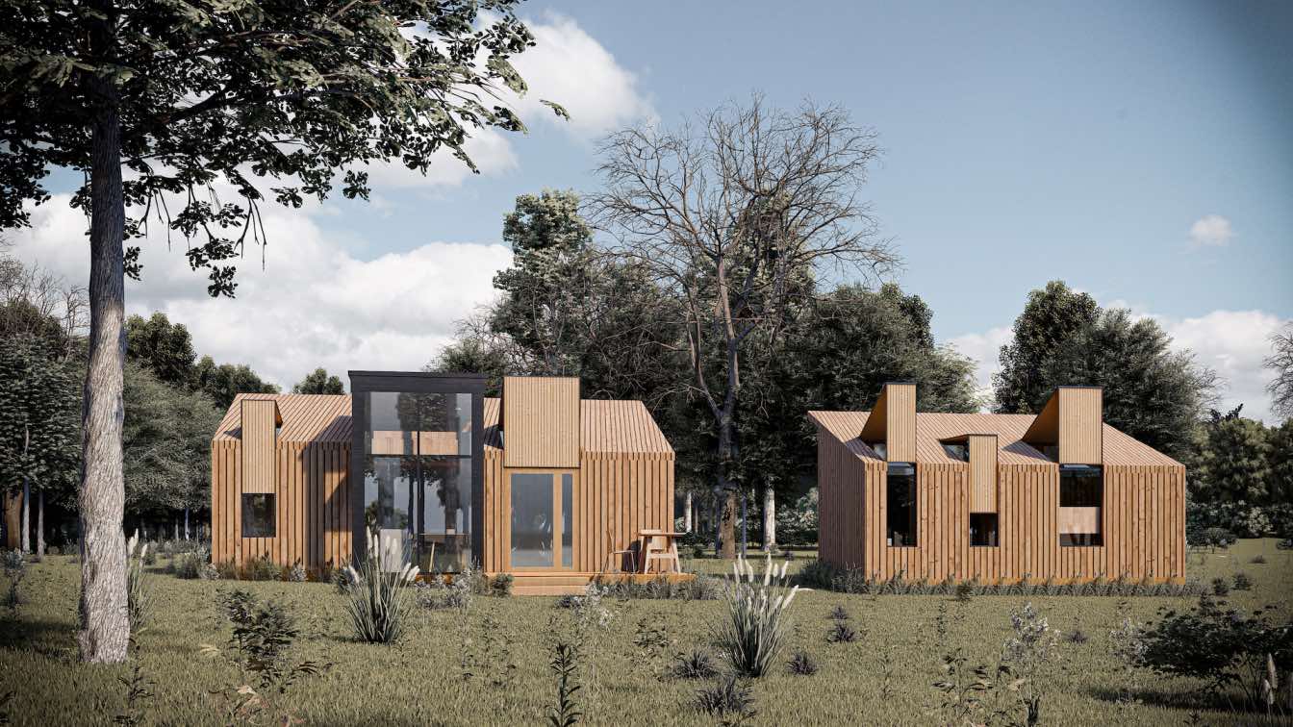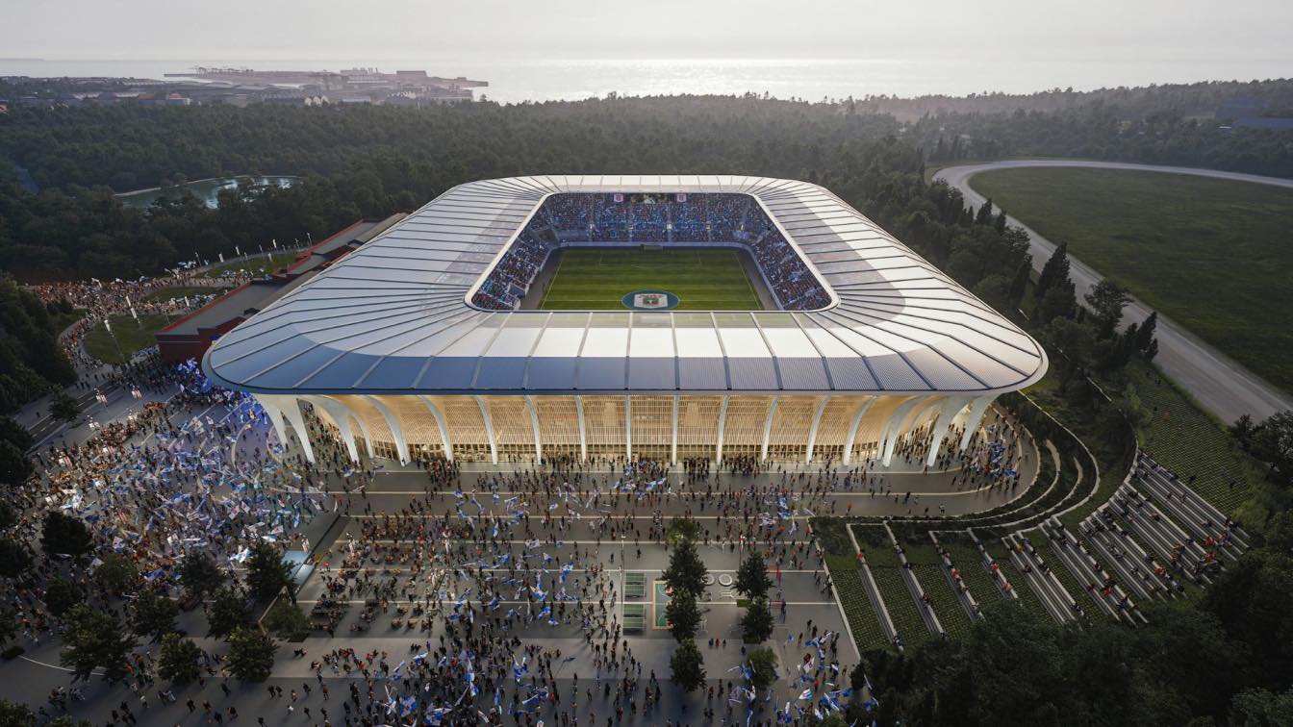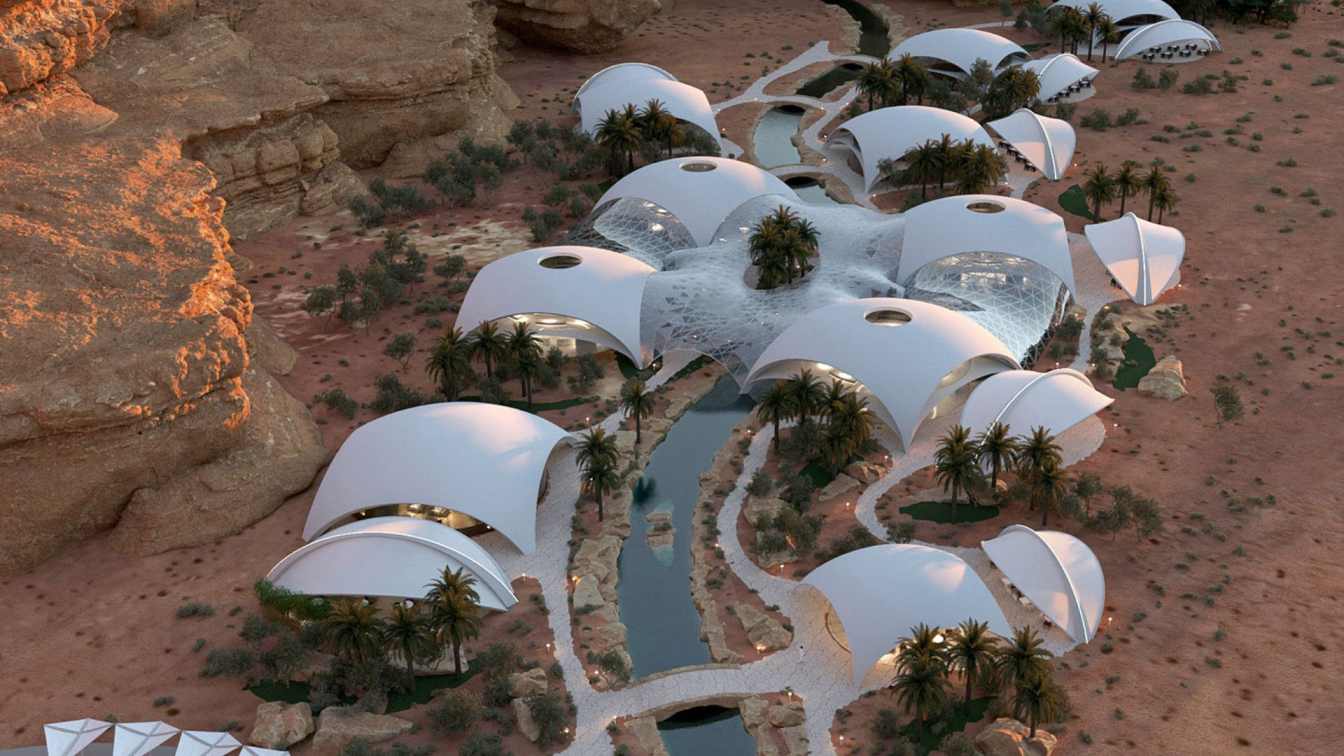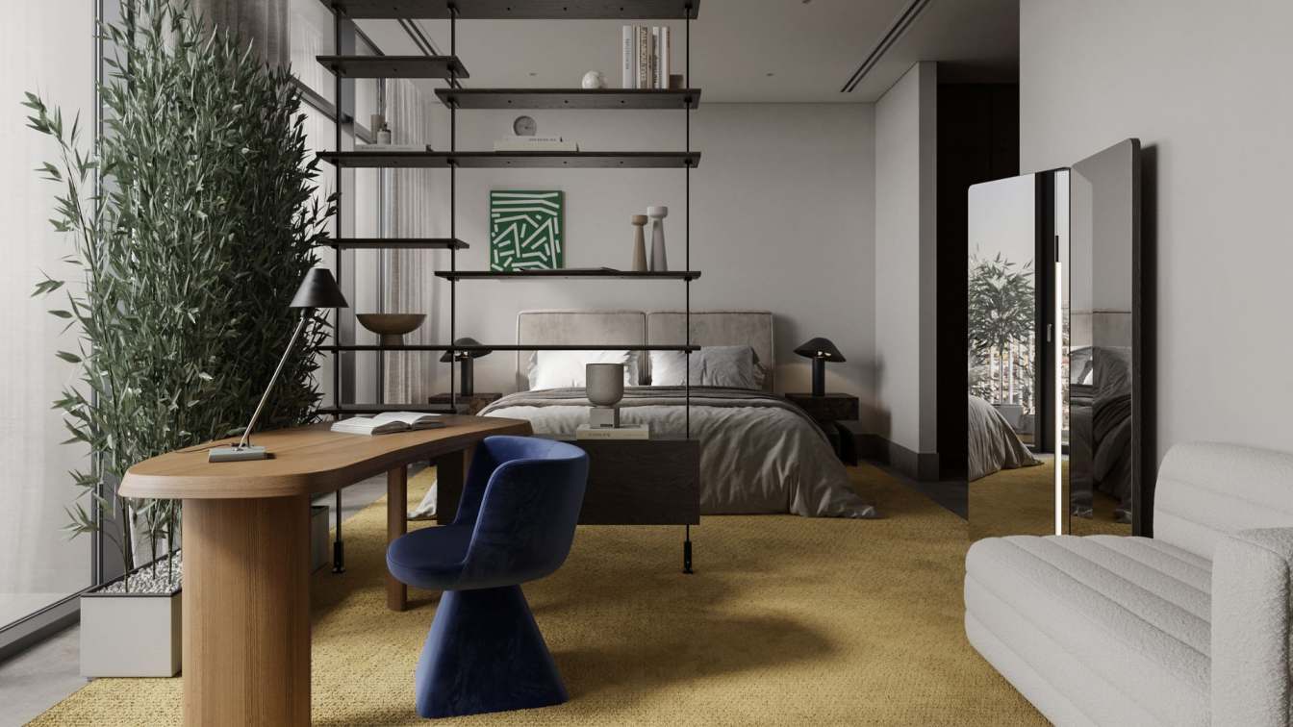Mohammad Barati: The purpose of designing the forest cottage was to create a peaceful atmosphere away from the city for summer vacations.
Natural materials such as wood and stone have been used in the creation of this building, and the use of a large window in the ceiling of the bedroom has created a good feeling.










